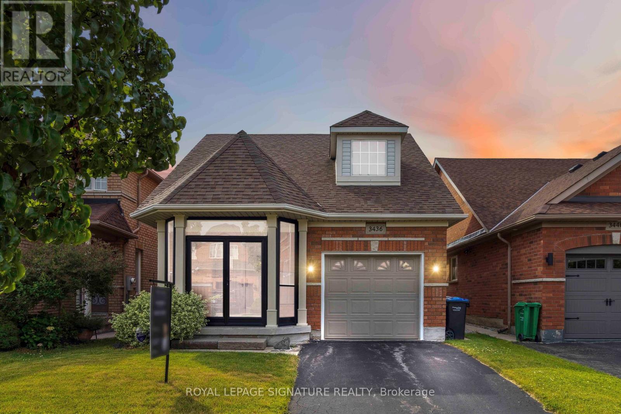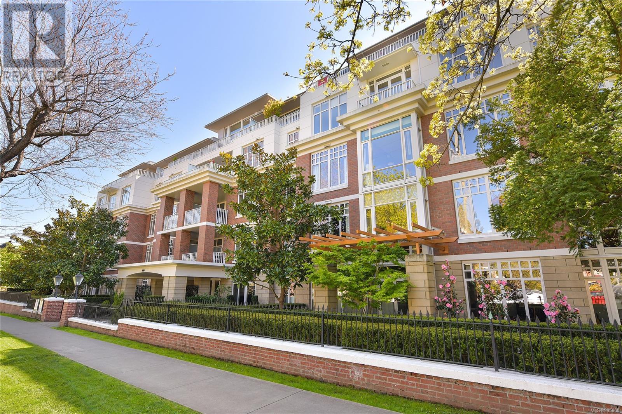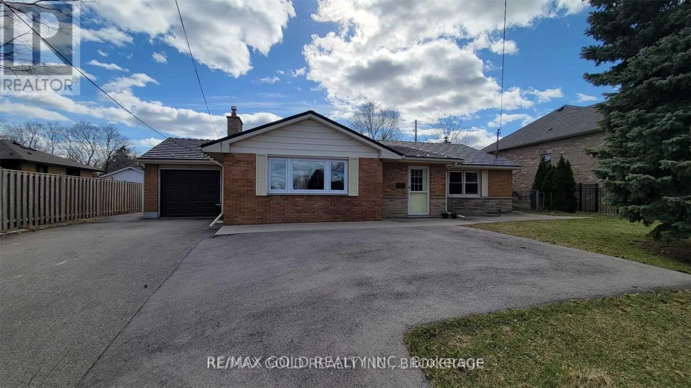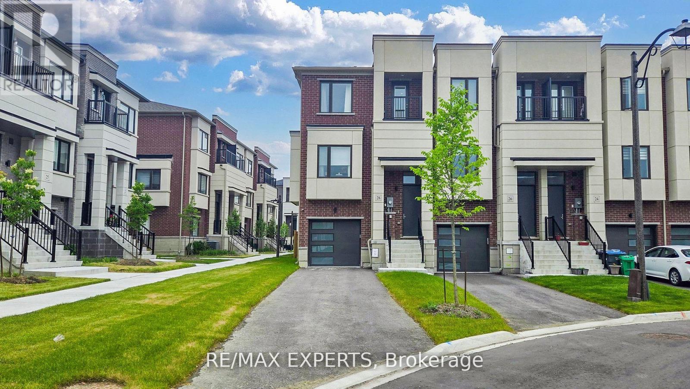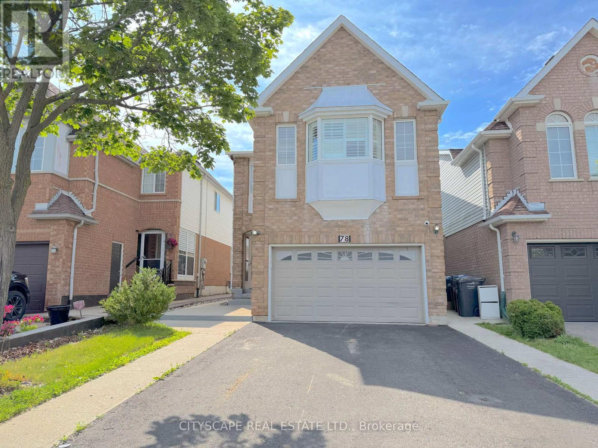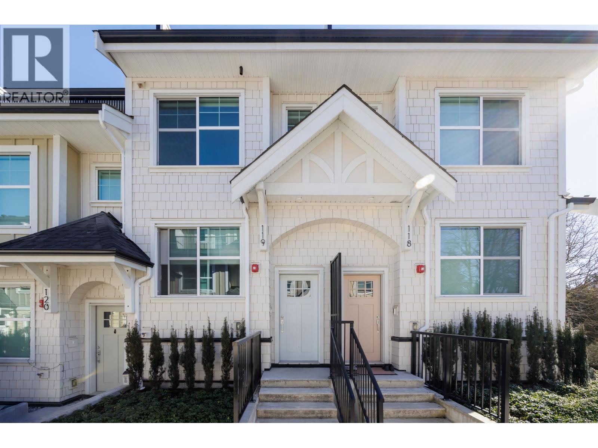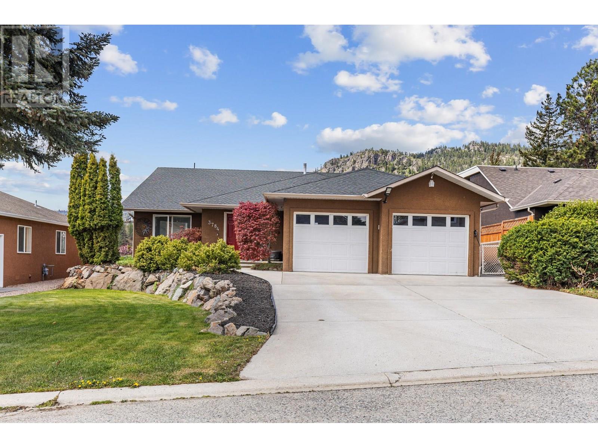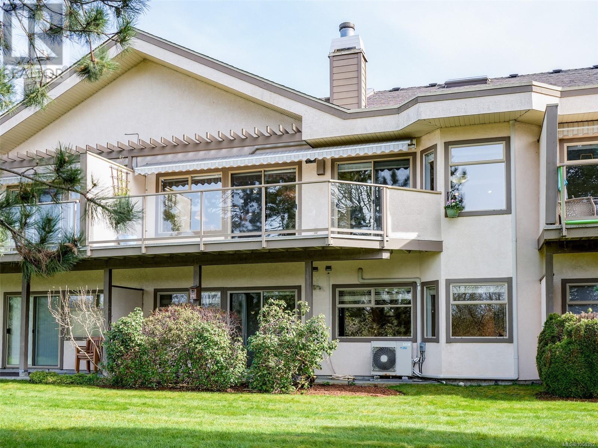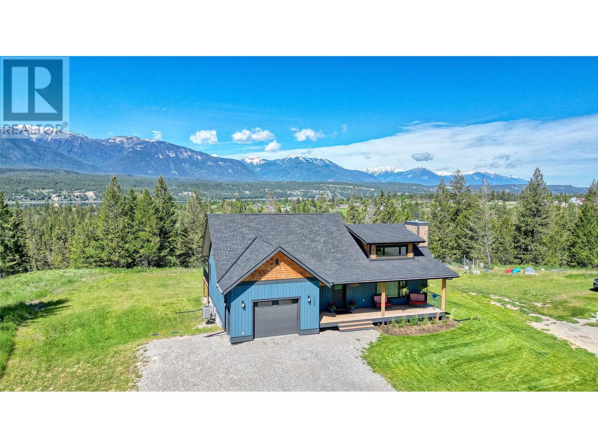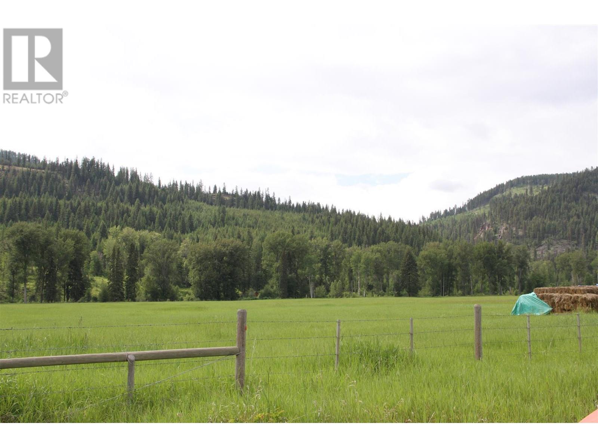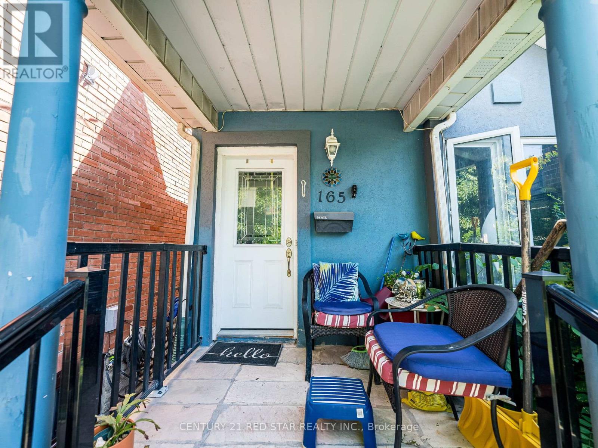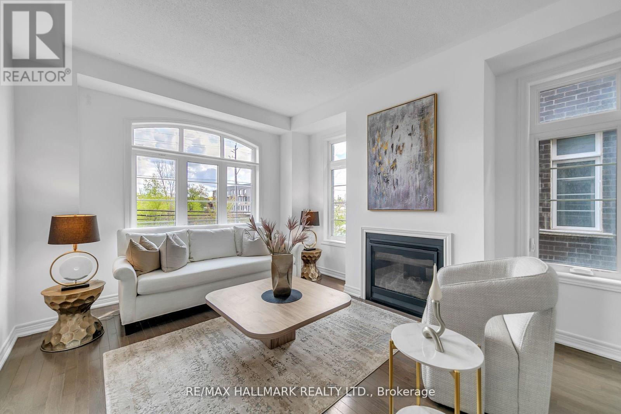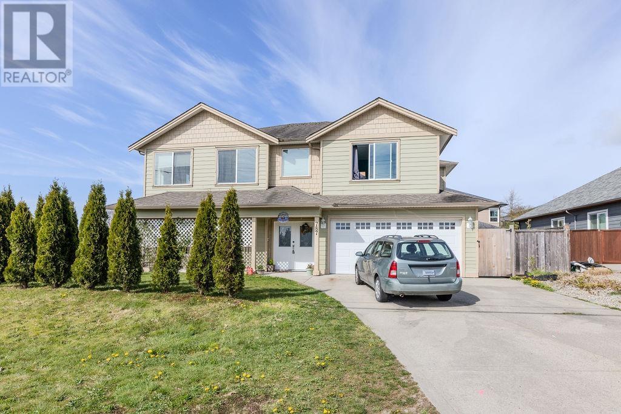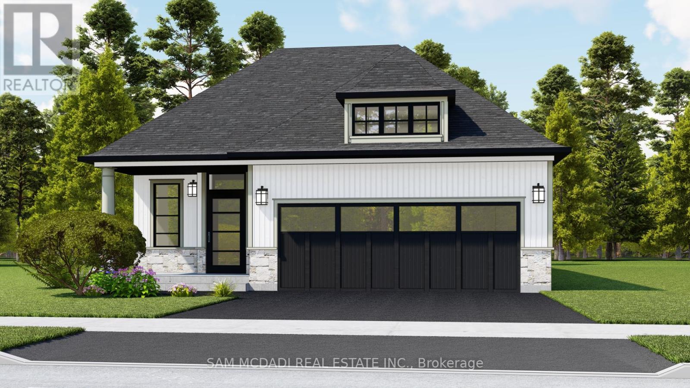3436 Sunlight Street
Mississauga, Ontario
Welcome to 3436 Sunlight St, a well-maintained 2+1 bedroom bungalow lovingly cared for by its original owners, located on a quiet, family-friendly street in the sought-after Churchill Meadows neighbourhood. Offering easy one-level living this home features a spacious eat-in kitchen with a walkout to the backyard perfect for summer BBQs or quiet morning coffee. The open-concept living area is warm and inviting, complete with a cozy gas fireplace, ideal for everyday living and entertaining.The layout includes direct access to the garage from the foyer for added convenience, and an enclosed front porch that brings charm and extra seasonal storage.The rear walkout also leads to a finished basement with a large rec room, 3-piece bathroom, additional bedroom, and ample storage ideal for guests, multi-generational living, or flexible space to suit your needs.Set in a mature, welcoming community close to parks, schools, and everyday amenities, this home offers comfort, practicality and room to make it your own. Don't miss this opportunity for easy bungalow living! (id:60626)
Royal LePage Signature Realty
RE/MAX Millennium Real Estate
117 Mount Crescent
Essa, Ontario
Spacious and move-in ready, this beautifully upgraded home is located in one of Angus' most sought-after neighbourhoods. Offering over 3,300 sq ft of finished living space, it features 4 bedrooms, 3.5 bathrooms, a fully finished basement, and a private, fully fenced backyard complete with a heated saltwater pool - perfect for summer entertaining.The bright main floor showcases hardwood flooring, an upgraded kitchen eat in kitchen with ample cabinetry, quartz countertops and stainless steel appliances as well as a large dining area. Upstairs, you'll find 4 spacious bedrooms, including a bright primary suite with a 5-piece ensuite and dual walk-in closets. A second bedroom also includes its own private ensuite - perfect for guests or teens. Walk out from the upper level to a covered balcony - a peaceful spot to enjoy your morning coffee or unwind in the evenings. The fully finished basement offers additional living space with potential for extra bedrooms if desired. Additional features include: in-ground sprinkler system, inside access to double car garage, no sidewalk (extended parking), pool deck, storage shed and under deck storage, main floor laundry, basement bathroom rough-in. 5 minutes to Base Borden, 15 minutes to Barrie and Alliston. (id:60626)
RE/MAX Hallmark Chay Realty
508 999 Burdett Ave
Victoria, British Columbia
In a crowded downtown condo landscape, there is always THE EXCEPTION. Welcome to 999 Burdett, the highly regarded CHELSEA, a boutique style 66 door non-smoking residential development built by multi award winning Concert Properties. Centrally located on a quiet street steps from Cook St Village & the downtown core yet away from the hustle of the City. This Sub-Penthouse 1 Bed + den unit offers just shy of 1000 Sq.Ft. of lovely indoor spaces coupled with a jaw dropping, oversized 700 sq.ft terrace - perfect for the Spring & Summer seasons. Propane BBQ's allowed as well as Propane Heaters. You'll love the year round morning sun. A nice open concept layout with gourmet kitchen with newer appliances and heaps of storage. The primary bedroom is large & includes a spa like ensuite with soaker tub, separate glass-enclosed shower, double vanities & ample closet space. Secure U/G parking ready for your EV car. Dogs & cats welcome - up to two each. Book your private viewing today. (id:60626)
RE/MAX Camosun
32721 Bellvue Crescent
Abbotsford, British Columbia
Centrally located 1224 sq. ft. AC'd Rancher on a nearly 7500 sq. ft. corner lot. This 2 bedroom on the main home is ideal for the empty nesters that aren't ready for strata living and still want that independence. Gourmet kitchen pre plumbed for a gas range with an abundance of cabinetry and counter area. Kitchen island with seating and eating area. Livingroom with feature fireplace and vaulted clear cedar ceiling. Updated main bathroom with tub and glass enclosed shower. Mostly developed 2-bedroom basement with unauthorized suite with its own entrance. 24'X13' covered patio deck pre plumbed for a gas fired fireplace and grill. Walking distance to Mill Lake Park, all levels of school and Seven Oaks. This property is currently operating as a home-based business with plenty of parking. (id:60626)
Sutton Group-West Coast Realty (Abbotsford)
538 Dynes Road
Burlington, Ontario
Excellent opportunity to buy a Detached Solid Brick Bungalow with Finished Basement set on huge lot on Desirable Area of Burlington. Very convenient Location close to all amenities. Hard floor on main floor, Metal roof. Good neighbourhood to raise your family , opportunity to make big house on a big lot. (id:60626)
RE/MAX Gold Realty Inc.
205 615 E 3rd Street
North Vancouver, British Columbia
Moodyville continues to boom as one of North Vancouver´s fastest-growing neighborhoods and this spacious condo located in the Kindred building is the perfect spot to enjoy all the area has to offer. Only 6 years old, unit 205 has 2 beds, 2 baths, 2 parking spots, a roomy kitchen & balcony, luxury closets by California Closets, and a large storage locker. The immaculately maintained 997 square foot home offers comfortable living for both families & individuals. Families love how close the Kindred is located to Kinderbees Daycare, Hamersley Park, and Moodville Park-where kids can enjoy a vast play space & bike track. Other nearby destinations, that everyone can enjoy, include Park and Tilford mall, incredible breweries, spirit trail, and the bustling hub of Lower Lonsdale is only 1 km away. (id:60626)
Royal LePage Sussex
2052 Ernest Lane
Duncan, British Columbia
Superb home in a fantastic family-friendly neighbourhood! Located in the highly desirable Parkwalk subdivision at Maple Bay, this beautifully maintained 3-year-old home offers a perfect blend of style, space, functionality, & income potential. With 2,555 sq. ft. of finished living space, this 3-storey residence sits on a fully landscaped 0.19-acre lot that backs onto green space, offering excellent privacy & a peaceful natural setting. The main level features an open-concept design with 9’ ceilings, wide plank engineered hardwood flooring, and a cozy natural gas fireplace. The spacious kitchen includes a large island with seating, full pantry, top-quality LG appliances including a natural gas range, and abundant cupboard and counter space. A 2-piece powder room adds convenience. Step through the sliding glass doors to a 26’ x 10’ covered deck with a natural gas BBQ hookup—perfect for year-round outdoor living. Upstairs are three well-sized bedrooms, a 5-piece shared bath, laundry area, and linen closet. The large primary bedroom offers a relaxing retreat with a 4-piece ensuite and a walk-in closet. A legal 1-bedroom suite on the lower level is ideal as a mortgage helper, in-law suite, or extended family space. It includes a full kitchen with nook, living area, 4-piece bath, & brand-new LG appliances—ready for rental or personal use. The extra-long garage provides space for a workshop & features 100 sq. ft. of overhead shelving plus a 240V EV plug. There's also RV parking & a foundation in place for a future shed or workshop. The front yard & hanging baskets are on an automatic irrigation system, and the yard is designed to be low-maintenance & easy care. Located just a 2-minute walk from Maple Bay Elementary School, sports fields, and pickleball/tennis courts, and a short drive to Maple Bay beaches, marinas, and downtown Duncan. Home warranty in place until 2032. A turn-key property in one of the Cowichan Valley’s most sought-after neighbourhoods! (id:60626)
Sotheby's International Realty Canada (Vic2)
30 Ivey Lane
Otonabee-South Monaghan, Ontario
Escape to your lakefront cottage site on Rice Lake, just 1 hour 30 minutes from Toronto. This property has been recently renovated and features 3 bedrooms, a washroom, living room, kitchen, and easy four-season access via a maintained private road(maintenance fee of $600). Ideal for nature enthusiasts or investors, Perfect for Airbnb ventures or personal getaways. Close to marina services and schools, seize this opportunity to own a piece of lakeside paradise and explore its potential today! Possibility of severance into two lots, Buyer agents to verify all measurements and severance possibility. (id:60626)
Homelife/miracle Realty Ltd
28 Queensland Crescent
Caledon, Ontario
Fully upgraded 3-Storey End-unit Townhome In An Exceptional Bolton Neighbourhood! Open Concept Layout W/ 3 Spacious Bedrooms & 3 Baths! Plenty of Natural Light Showcases This Beautiful Family Home W/ 9ft Ceilings & Upgrades Throughout Including Flooring, Kitchen, Slat Wall, Potlights, Window Coverings & More! Kitchen W/ Upgraded Countertops, Extended Kitchen Cabinets & Pantry! Oversized driveway fits 2-3 Cars In Addition to the Extra Deep 1.5 Car Garage Great for Storage! One Of The Best Lots In This Treasure Hill Development. Fenced Backyard with Gas BBQ Hook-up. Close To All Amenities Including Malls, Shops, Go Station, Schools, Libraries, Banks, Parks, Plazas, Churches & Much More! (id:60626)
RE/MAX Experts
78 Larkspur Road
Brampton, Ontario
**Spacious Detached Home with Finished Basement Apartment**Welcome to 78 Larkspur Road, a beautifully maintained 4+2 bedroom, 4-bathroom detached home offering exceptional versatility and rental income potential in a family-friendly Brampton neighbourhood. Features a bright, functional layout,updated finishes, and a fully finished basement apartment with a separate entrance.**Modern Eat-In Kitchen**The updated eat-in kitchen is the heart of the home, boasting quartz countertops, stainless steel appliances, double sink, pot lights, and plenty of cabinetry.**Open-Concept Living Spaces & Cozy Family Room**The open-concept living and dining area features laminate flooring and a bright, airy feel. The family room is highlighted by a fireplace, pot lights, and skylights, creating a warm and welcoming space for your family.**Spacious Bedrooms**The primary bedroom offers pot lights, walk-in closet with built-in organizers, and a 4-piece ensuite. Three additional well-sized bedrooms - each with closets. A stylish main 3pc bathroom completes the second level.**Main-Floor Laundry & Powder Room Convenience**The main floor also features a 2pc powder room and a dedicated laundry room with direct access to the garage - practical perks for busy households.**Finished Basement Apartment with Separate Entrance**The fully finished basement includes a full kitchen with fridge, stove, and double sink, a spacious rec room, 2 bedrooms, and a4pc bathroom - a perfect setup for extended family or potential rental income. With its separate side-entrance and utility/storage room, this space offers privacy and flexibility.**Prime Location Close to Schools, Parks & Amenities**Conveniently located near parks, schools, shopping, and public transit, with easy access to major highways. This move-in-ready home is ideal for families, investors, and first-time buyers looking for a spacious, well-maintained property with income potential. (id:60626)
Cityscape Real Estate Ltd.
119 707 Robinson Street
Coquitlam, British Columbia
Welcome to The Robinsons! A stunning 3 bedroom townhome in the heart of Coquitlam West. Located just a 5-minute walk from Burquitlam SkyTrain station, this home offers perfect blend of convenience and quiet modern living. Living room with 9ft high ceiling. Gourmet kitchen with quartz countertop, stainless appliances & KitchenAid gas cooktop. Larger patio from kitchen offers perfect spot for BBQ. 2nd & 3rd bedrooms are larger and wider than other units in the complex. Primary bedroom on top, 3rd floor with a large patio. 2 Underground parkings and a storage. School Catchment: Mountain View Elementary, Port Moody Secondary, Ecole Banting Middle, Ecole Glenayre Elementary and Ecole Dr. Charles Best Secondary. OPEN HOUSE June 28, SAT 2-4pm. (id:60626)
Oakwyn Realty Ltd.
3784 Inglis Place
Peachland, British Columbia
Enjoy sensational views from this Sanmarc custom designed home in desirable Peachland. The main floor features an open concept living room, dining area and kitchen with vaulted ceilings and expansive windows to take in the beautiful lake, canyon and mountains views. The kitchen is equipped with newer appliances, beautiful granite counter tops and plenty of cabinet space with room to cook and entertain. The primary bedroom offers lake views and a has a spacious ensuite and two walk in closets The second bedroom, bathroom and laundry are also found on the main floor. The lower level has the third bedroom, bathroom and family room. There is direct access to the private back yard and hot tub off the family room. Other features include a glassed in viewing sunroom off the kitchen, hardwood flooring, central air, central vacuum, an oversized double garage with 220 amp hook up, Ev charger and a nicely landscaped yard with underground irrigation in a cul de sac location. Don't miss out on this exceptional view home minutes away from hiking trails, kids park and elementary school.. (id:60626)
Macdonald Realty Interior
47 4318 Emily Carr Dr
Saanich, British Columbia
Offered below Assessed value! Lovely townhome in one of Victoria’s premiere townhome complexes – Foxborough Hills. Your new home is very spacious, 1511 sq. ft. on the main living level with another 934 sq. ft. finished area on the lower level. Plus, there is 568 sq. ft. of unfinished space down perfect for storage, hobby room or golf simulator. The home shows well. Offering: hardwood floors, modern kitchen with adjoining family room, gas fireplace, skylights, heat pump with A/C, double garage, a private courtyard & large deck overlooking Rithet’s Bog Nature Sanctuary. $40k spent last year on new vinyl window & sliders. Superb location: groceries, eateries, banking, coffee shops & much more all within walking distance. Plus, terrific walking trails right at your doorstep. The complex offers a clubhouse, indoor pool, jacuzzi, 2 guest suites & tennis courts. Cats & dogs are permitted. Easy to view by appointment. This is a rare find & you will hardly feel like you are downsizing. (id:60626)
Exp Realty
6641 50th Street Ne
Salmon Arm, British Columbia
DEVELOPERS - INCREDIBLE OPPORTUNITY TO DEVELOP A FOUR TITLE LAND ASSEMBLY INTO A MULTI-UNIT RESIDENTIAL SUBDIVISION UNDER THE ""R-10 RESIDENTIAL ZONE""! Discover an unparalleled opportunity in Salmon Arm! This property is one of four separate, neighbouring properties on 50th St NE (separate Seller & Title for each property) in this Land Assembly, together spanning a total of 5.88 acres. As per the City of Salmon Arm, based on low density provisions, the ""R-10 Zoning"" would allow 22 units/ha (Buyer is responsible for their own due diligence on development). Nestled in an up-coming area, offering proximity to North Canoe public school, grocery store, popular restaurant & short drive to all Salmon Arm amenities. Enjoy a nice walk to Canoe Beach on breathtaking Shuswap Lake. With seamless access to the Trans Canada Highway, commuting is effortless, enhancing the Land Assembly's appeal for developers & investors alike. An incredible chance to shape the future of Salmon Arm's housing landscape. Home (1959) & outbuildings on property are being sold ""as is, where is"". See EXCLUDED Items. The Seller's first preference is to sell this property MLS®# 10350772 (PID: 009-603-794) within a land assembly which includes the following three (3) land titles: MLS®# 10350774 (PID: 004-787-226), MLS®# 10350768 (PID: 009-632-867), MLS®# 10350773 (PID: 005-291-461) OR The Seller's second preference would be to sell this property MLS®# 10350772 (PID: 009-603-794) with MLS®# 10350768 (PID: 009-632-867) (id:60626)
Fair Realty (Salmon Arm)
1795 Taynton Road
Windermere, British Columbia
Windermere - Gold - A home for the discerning buyer who appreciates premium build quality of a nearly new home (2022) built by one of the Valley's most renowned builders, in a quiet no drive through road with spectacular mountain and lake views . This home features 2 x 8 wall construction (The new 2025 building code), triple pane windows, and heat pump giving you the ultimate in energy efficiency. The main level has a open concept, living, dining, kitchen great room, with the warmth of a wood burning fireplace, and vaulted ceiling to truly give a luxurious environment. The master bedroom - (with walk-in closet) / ensuite - (soaker tub), has heated floors and are also on the main level with beautiful mountain views. Family will enjoy their own space downstairs, with two more bedrooms, bathroom, and a large family room. Infrastructure is in place to potentially develop the lower level into a separate suite. The whole family will love the large west facing deck that's partially covered to make outdoor living possible even on rainy days. The deck has power and deck structural components in place to add a future hot tub. Other great features of this property is the strong potential to subdivide the parcel into two, as well as a 50 amp power service for your guests coming with their own RV. If you like the idea of owning a new home, but do not want to go through the building hassle and uncertainty of unknown building costs, you owe to yourself to check out this home. (id:60626)
RE/MAX Invermere
8595 Christian Valley Road
Westbridge, British Columbia
Here's your dream backcountry property! This 242-acre paradise spans two titles, featuring 40 acres of hay fields and Copper Kettle Creek meandering through both parcels. A perfect mix of flat farmland and forested hillside, it backs onto thousands of acres of Crown Land filled with wildlife-elk, moose, deer, cougar, bear, and grouse. Both titles have water rights for domestic and irrigation use. Enjoy year-round recreation, including hunting, hiking, sledding, quadding, and horseback riding, all right from your doorstep. The fish-bearing creek and a small section of Kettle River add to its charm. The gated, private property has access from Christian Valley Road and includes three rustic cabins and a large metal-clad shop/warehouse for all your gear. Off-grid living is supported by solar, generator, propane, and water from a well and creek license. Half of the property is outside the ALR, offering subdivision potential. The seller is open to selling titles separately. Contact the listing realtor today! (id:60626)
Landquest Realty Corporation
3502 - 85 Mcmahon Drive
Toronto, Ontario
Experience luxury living in this stunning 3-bedroom corner unit at Seasons in Concord Park Place, offering 1,090 sq.ft. of refined interior space and an additional 175 sq.ft. balcony with breathtaking southwest views of the city skyline and CN Tower. This bright, open-concept home boasts 9-ft ceilings, floor-to-ceiling windows, premium finishes, quartz countertops, Miele b/I appliances, kitchen storage organizer, roller blinds, and laminate flooring throughout. Enjoy top-tier amenities including a car wash and exclusive access to the 80,000 sq.ft. MegaClub with indoor basketball and tennis courts, swimming pool, dance studio, gym, and more. Ideally located within walking distance to two subway stations, Oriole GO Station, and minutes from Hwy 401, 404, and the DVP. Close to Bayview Village, Fairview Mall, North York General Hospital, IKEA and Canadian Tire. (id:60626)
Homelife Landmark Realty Inc.
91 12500 Mcneely Drive
Richmond, British Columbia
Experience refined living in this exquisitely renovated residence at 91-12500 McNeely Drive, nestled in a tranquil, treed enclave in Richmond. Walk into 21'3 height ceiling in the foyer! Thoughtfully redesigned, the home boasts a chef-inspired kitchen with premium American Range and Frigidaire Professional appliances, Kohler fixtures, and custom cabinetry. Elegant upgrades extend to the bathrooms with quartz finishes and spa-style showers. Enjoy smart home features, LED lighting, upgraded HVAC, and a soundproofed interior. With serene walking paths, resort-style amenities, and top-tier schools nearby, this home offers exceptional comfort, style, and convenience. (id:60626)
Oakwyn Realty Ltd.
165 Robina Avenue
Toronto, Ontario
Discover your perfect starter home at 165 Robina Ave in the vibrant Oakwood community! This charming 2-bedroom detached gem offers an open layout , ideal for first-time buyers or young professionals. Enjoy a bright living space with kitchen, and a private fenced yard with a spacious wooden deck-perfect for relaxing or hosting summer BBQs. Just 3.5 km from the iconic Casa Loma, this home combines urban convenience with neighbourhood charm. Steps from St. Clair West's trendy cafes, shops, and transit, you're minutes from downtown Toronto and top amenities. Move-in ready and brimming with potential, big back yard to add more in, this is your chance to own in one of Toronto's most sought- after areas! (id:60626)
Century 21 Red Star Realty Inc.
11360 Riverside Drive East
Windsor, Ontario
A HIDDEN GEM ON RIVERSIDE DRIVE! DISCOVER THIS STUNNING WATERFRONT HOME FEATURING 3 SPACIOUS BEDROOMS AND 3 MODERN BATHROOMS, PERFECTLY SITUATED IN A SERENE, PARK-LIKE SETTING AND STEPS TO GANATCHIO TRAIL. NESTLED ON A PREMIUM LOT, THE FRONT YARD WELCOMES YOU WITH LUSH LANDSCAPING, WHILE THE UNBEATABLE WATER VIEW IN THE BACKYARD OFFERS THE ULTIMATE IN PEACE AND PRIVACY. STEP INSIDE TO FIND FRESHLY PAINTED WALLS, BRAND NEW LAMINATE FLOORING, A GOURMET KITCHEN WITH QUARTZ COUNTERTOPS, AND STAINLESS STEEL APPLIANCES. RELAX UNDER THE COVERED PATIO, OR CAST A LINE AND ENJOY FISHING RIGHT IN YOUR BACKYARD. SOAK IN BREATHTAKING SUNRISES AND SUNSETS FROM THE COMFORT OF YOUR OWN HOME. ADDITIONAL FEATURES INCLUDE AN ATTACHED SINGLE GARAGE, LONG DRIVEWAY WITH AMPLE OUTDOOR PARKING, AND THOUGHTFUL UPGRADES THROUGHOUT. THIS IS MORE THAN JUST A HOME-IT'S A LIFESTYLE. DON'T MISS YOUR CHANCE TO OWN THIS RIVERSIDE TREASURE! (id:60626)
Manor Windsor Realty Ltd.
36 Dafoe Crescent
Brampton, Ontario
Welcome to this beautifully maintained 4-bedroom, 3-bathroom detached home nestled in a quiet, family-friendly neighbourhood. Bright and spacious with hardwood floors throughout the main level, this home offers a functional layout including a separate family room, living room, and dining area perfect for everyday living and entertaining. The stylish kitchen features stainless steel appliances, a tile backsplash, and ample storage space. The large primary bedroom boasts a private ensuite and a generous walk-in closet. Enjoy added privacy with no homes behind you. Just minutes from Sheridan College, public transit, parks, and schools - this home checks all the boxes for comfort, convenience, and community living. (id:60626)
Save Max Re/best Realty
284 King Road
Richmond Hill, Ontario
Luxurious Freehold End Unit Townhouse nestled in the prestigious Oak Ridges community. This stunning residence boasts 3 bedrooms, 3 bathrooms, and a sprawling 2287 sqft of lavish living space. Step inside to discover high ceilings, a thoughtfully designed floor plan, and exquisite finishes throughout. The gourmet kitchen is a culinary masterpiece, featuring stainless steel appliances, granite countertops, a charming breakfast area, and access to a spacious terrace perfect for alfresco dining and entertaining. Elegant hardwood floors grace the living room, while oak stairs lead you to the opulent master bedroom retreat, complete with an ensuite bathroom and a walk-in closet for the ultimate in comfort and convenience. The third bedroom offers a serene escape, with its own balcony boasting panoramic views of the surroundings. Conveniently located near top-rated schools, a plethora of amenities, boutique shops, delectable restaurants, and picturesque parks including the stunning Wilcox Lake every aspect of upscale living is within reach. Don't miss this rare opportunity to indulge in luxury living at its finest in Oak Ridges. Schedule your private tour today and experience the epitome of sophistication and elegance firsthand. (id:60626)
RE/MAX Hallmark Realty Ltd.
787 North Road
Gibsons, British Columbia
Discover this custom quality-built home in a prime central Gibsons location! Boasting 9 ft ceilings and elegant crown moldings, this spacious residence offers a bright, open layout designed for comfortable coastal living. Enjoy ocean and mountain views from the main floor, where large windows and thoughtful design bring the outdoors in. The lovely kitchen flows seamlessly into the living and dining areas-perfect for entertaining. A private 2-bedroom suite below offers excellent income potential or space for extended family. With a double car garage and just minutes to shops, schools, and the ferry, this home truly has it all. Don´t miss your chance to own a piece of the Sunshine Coast lifestyle! (id:60626)
RE/MAX City Realty
Lot 3 - 16 Linden Lane
Grimsby, Ontario
Welcome to Hillside Manors an exclusive new custom home site, nestled at the base of the beautiful Niagara Escarpment on a Remarkable Quite Cul-De-Sac in Desired Pocket of the Charming & Quaint Town of Grimsby by Established Custom Builder, Cretaro Homes. Consisting of *ONLY 5* Detached Homes to be Built Offering 2 Storey & Bungalow Design Options. The Superb Location & Homes Deliver the Perfect Blend of Modern Design Living & Home Finishings with the Natural Beauty & Tranquility of the Surrounding Landscapes. Opportunity to Custom Tailor Your Design & Material Finishing Preferences to suit Your Needs. Whether you envision modern contemporary, transitional, farmhouse or classic traditional designs nestled in the superb location the possibilities are endless. The Homes Offer Beautiful Exterior Elevation Designs incorporating a Variety of Quality Building Materials. Interior Design Layouts Provide a Modern Open Concept Living Style, 2 Car Garages, Spacious Rooms, 9ft Main Floor Ceilings, Lovely Gourmet Kitchens Offering Various Colours & Door Style Designs, Kitchen Islands, Granite/Quartz Tops, Blend of Hardwood, Ceramic and Broadloom Flooring Options, Modern Millwork & Hardware Options, Contemporary Lighting & Plumbing Fixtures, Glass Enclosed Showers, Pot Lights a Full Open Basement with Cold Room & More. Hillside Manors will Deliver Stunning Homes in a Truly Amazing Location. Enjoy Escarpment Views, Scenic Trails, Wineries, Local Farms, Enjoy Water Sports along the Beaches & Beautiful Waterfront Trails & Parks, Marinas, Conservation Parks, Great Schools, Boutique Local Shops & Restaurants, Major Shopping Centres & Steps to Picturesque and Charming Downtown Centre. Ideal for Commuters with Quick Access to QEW Highway & Easily Access the Niagara Region & GO Station Options into Toronto & Future Grimsby GO station nearby. Just a Wonderful Place to Call Home. Dont miss this opportunity to be part of a community that values nature, history, and a high quality of life. (id:60626)
Sam Mcdadi Real Estate Inc.

