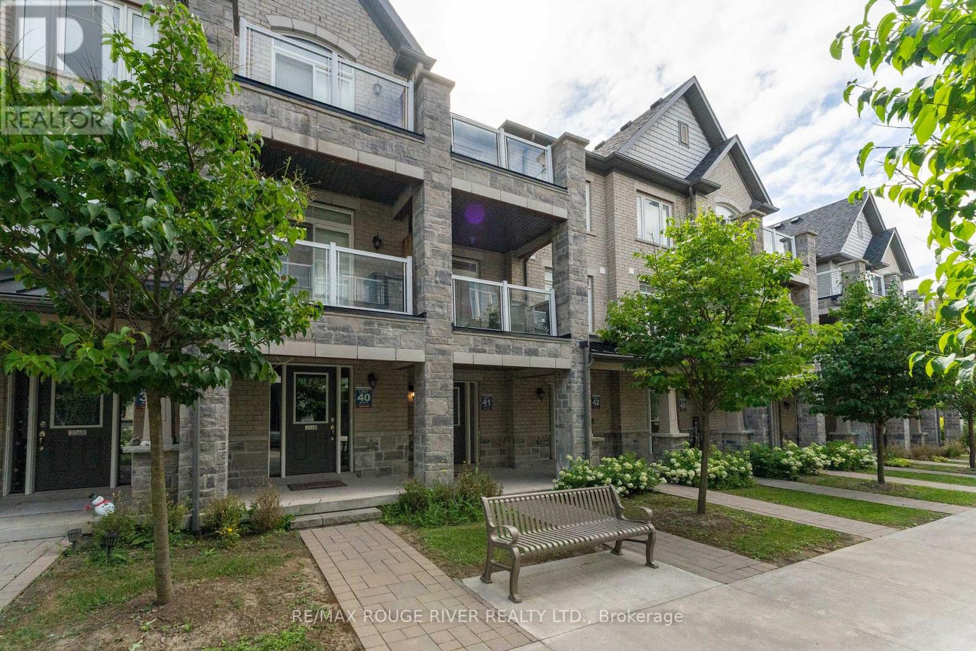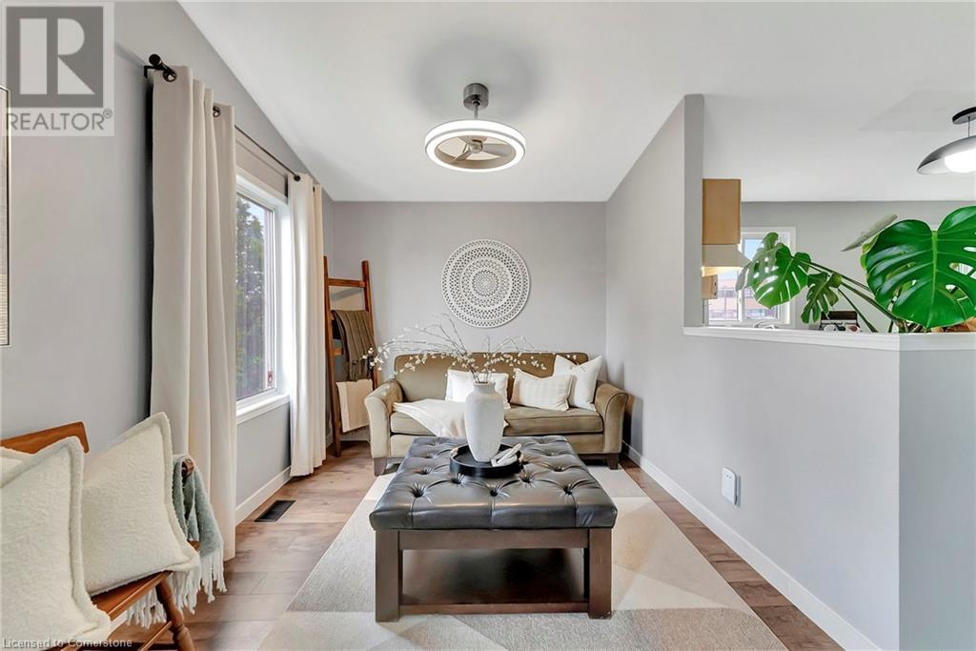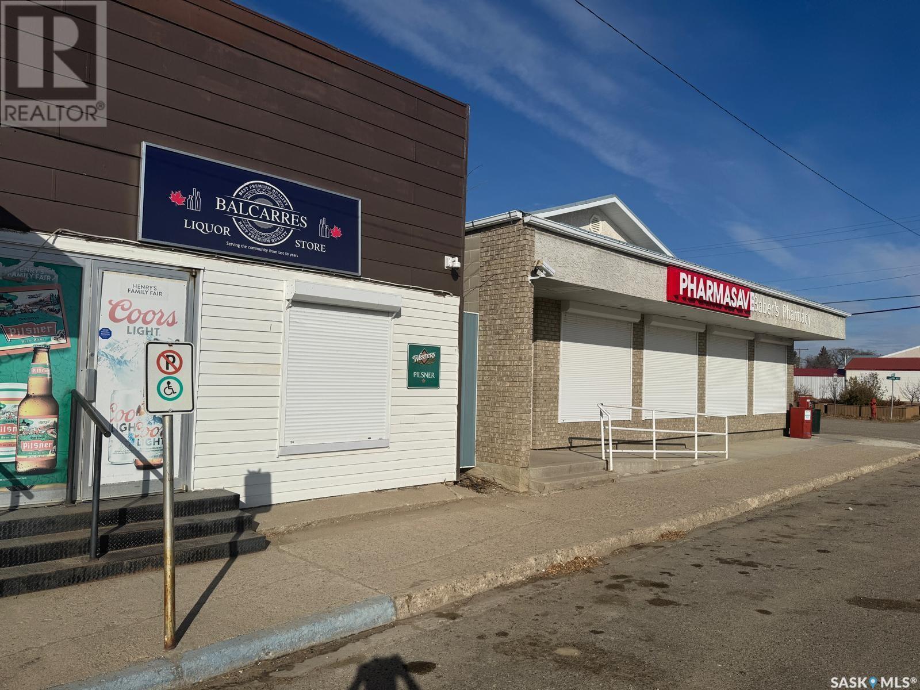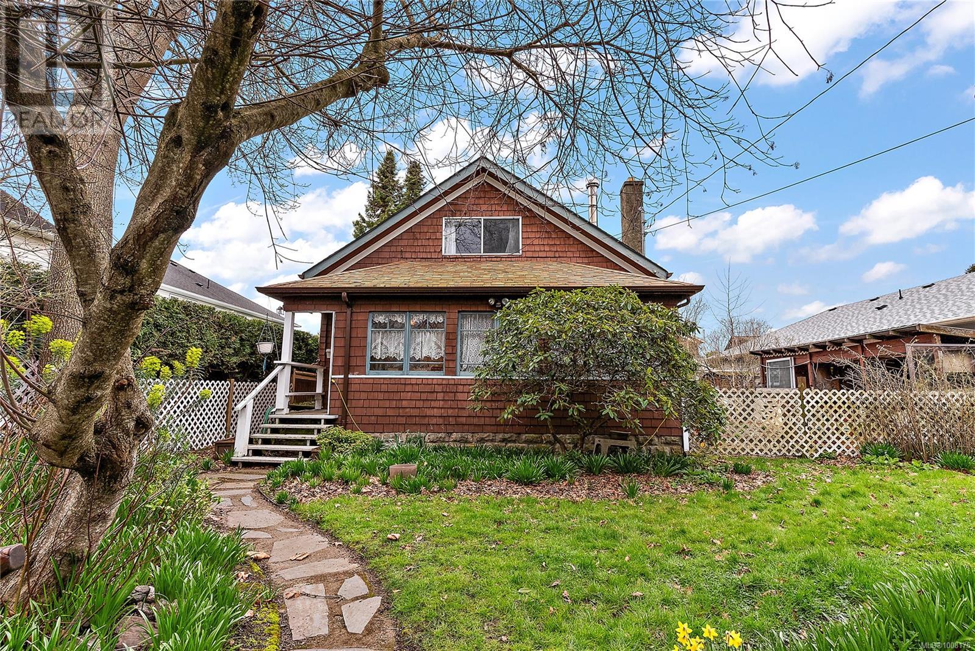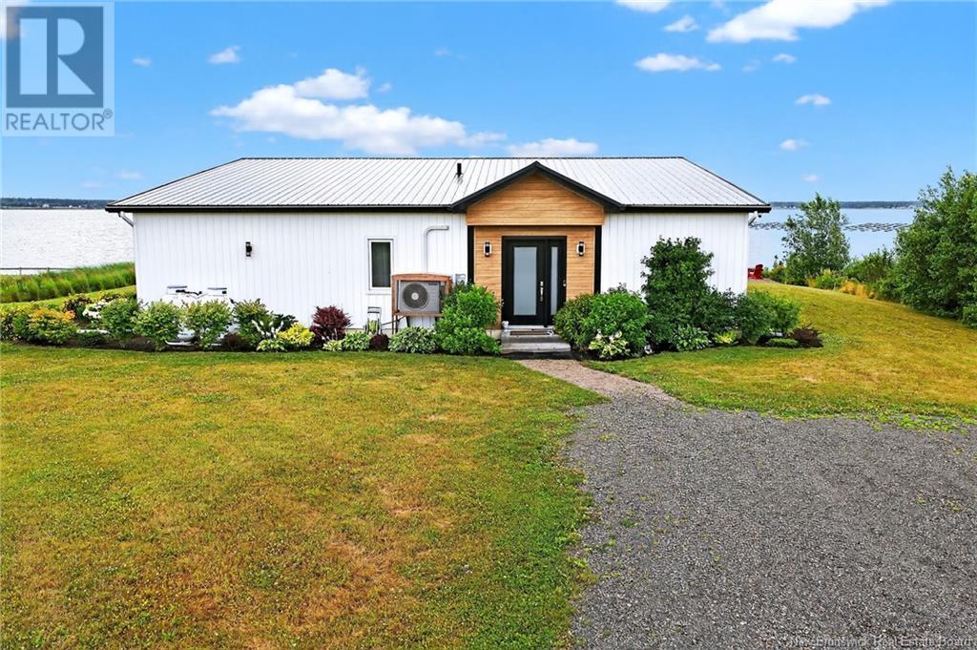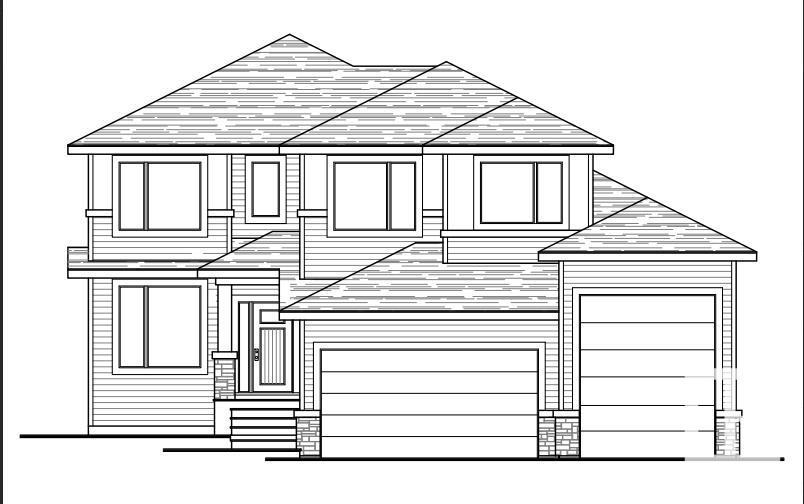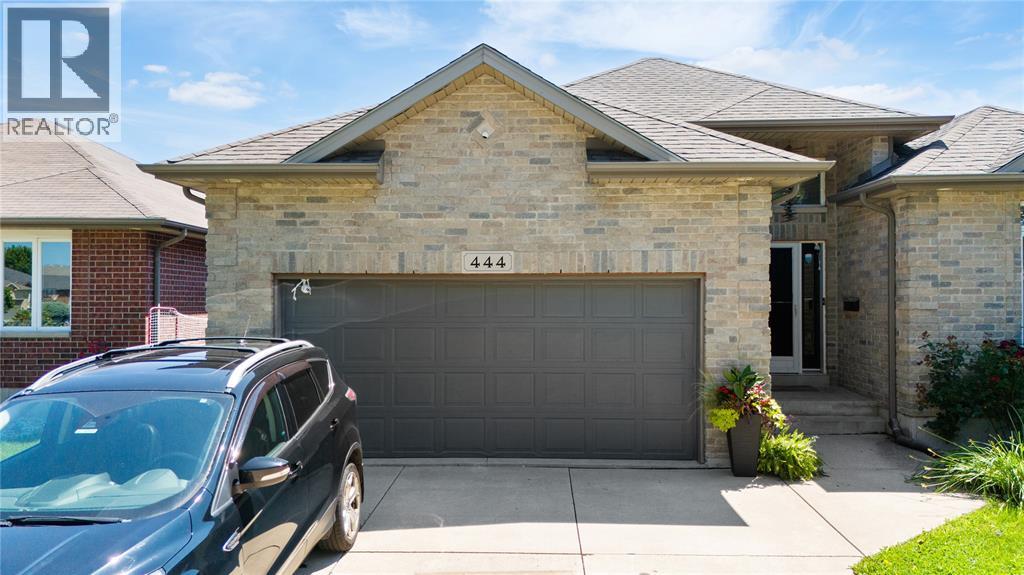2564 Ladyfern Crossing
Pickering, Ontario
Beautifully maintained 2 plus1 bedroom in prime Pickering location close to schools, places of worship and many recreational opportunities. Garage door opener, central air conditioning and stainless steel appliances complement this rarely offered home in this family friendly complex. Perfect for first time buyers or a growing family. (id:60626)
RE/MAX Rouge River Realty Ltd.
404 - 18 Campus Trail
Huntsville, Ontario
Welcome to Campus Trails by Greystone - whether you are seeking a new permanent address or an urban cottage alternative, you will be sure to fall in love with Suite 404. A truly rare (1 of only 6) opportunity to own a lofted suite on the fourth floor of The Alexander, where modern sophistication meets the serenity of nature. This open concept gem offers an elegant dining and living area complete with a cozy custom fireplace with wall-mounted TV, creating a space as stylish as it is inviting. For discerning buyers, the suite boasts high-end appliances, quartz countertops, custom lighting and window coverings throughout, ensuring a blend of style and functionality. The spacious primary bedroom includes a walk-in closet and an ensuite bath with a walk-in glass shower featuring a luxurious rainfall shower head. Step outside to a breathtaking 560 sq. ft. private covered terrace, accessible through three 8-ft wide sliding doors, two from the principal rooms and one from the primary bedroom. Enjoy serene forested views and revel in the highly sought-after sun exposure which ranges all the way from south-west through north-west to north-east, making it the perfect spot to unwind or entertain while enjoying bright afternoons, al fresco dining and year round sunsets. The lofted level, complete with a stunning timber beamed ceiling, provides a private haven for guests, with ample space for your home office or work-out space as well. With in-suite laundry, top-tier finishes, a prime parking space in the heated underground parking garage and your own private storage locker, this condo over-delivers on both convenience and sophistication. Ideally located just minutes from downtown Huntsville, the hospital, and the Wellness Centre, this suite is part of a community that balances natural tranquility with modern amenities. Low condo fees (only $432/month) also includes Bell Fibre internet, natural gas heating, water & sewer, parking, storage locker, gardens, pickleball & more! (id:60626)
Chestnut Park Real Estate
1043 Fowler Road Sw
Airdrie, Alberta
Welcome to the brand new community of Key Ranch! The Brand new home built by Prominent Homes is a two-story with 4 Bedrooms and 3 Bathrooms! The Main Floor is Open concept and features a office/den which is perfect for working from home plus a full bathroom on the main floor with a Bathtub/shower. There is also a chic kitchen with Built-in Oven and Microwave and a nice size dining room with a family room that opens up to a full length Deck that backs onto Greenspace! The upper floor has 4 Bedrooms including a primary bedroom with a 5 piece ensuite and laundry room. The basement has a Separate Entrance and is ready for our personal touch. Call to book your private showing today! (id:60626)
Exp Realty
4969 Alexandra Avenue
Beamsville, Ontario
Welcome to this charming home tucked away at the end of a quiet street, with only one direct neighbour—providing both privacy and a peaceful setting. As you step inside, you're welcomed by a bright landing with a split staircase—leading you up to the main living space or down to the finished basement. The upper level features an open-concept kitchen and living area with tall ceilings, two spacious bedrooms, and a full bathroom—perfect for everyday living and entertaining. Downstairs, you'll find a large family room, a third bedroom, and another full bathroom. The lower level also includes a second kitchen and a separate entrance, making it ideal for in-law living or future conversion potential. Enjoy the outdoors in your spacious, fully fenced yard—perfect for kids, pets, or hosting summer get-togethers. Also has concrete decks for entertaining. Additional updates include new front and back doors (2024), a new furnace (2020), updated lighting (2023), new upstairs flooring (2023), updated toilets (2025), basement flooring (2025), and ceiling tiles (2025). A great opportunity in a quiet location—don’t miss it! (id:60626)
Royal LePage State Realty Inc.
126 Main Street
Balcarres, Saskatchewan
Nestled in the small town of Balcarres you will find a great opportunity waiting for you!! Balcarres Liqour store is now for sale and is waiting for the next buyer to take it to the next level!! Located in a small community and having the only liqour store in the community it is a safe and reliable business. Also you have 5 First Nations reserves located around a 10 km radius and they all come to the small community for there groceries, pharmacy and banking and postal needs. Serious inquiries only. (id:60626)
Boyes Group Realty Inc.
833 Regent Crescent
Kamloops, British Columbia
Charming family home in sought-after neighbourhood! This well-maintained, 4 bedroom, 3 bathroom home is conveniently located within walking distance to an elementary school and parks and is located on a major bus route. The walk-out basement is currently used as an income-generating 1 bedroom suite and is rented for $1,190/month (including utilities). The backyard is fully fenced and offers a generous amount of green spaces, perfect for kids or pets! Recent updates include a newer roof (2021) and a brand new hot water tank, offering peace of mind for years to come. Whether you’re looking for your family’s next home or interested in purchasing as an investment, this home is sure to impress! (id:60626)
Engel & Volkers Kamloops
26 Brooklands Park Avenue
Loyalist, Ontario
Experience the perfect blend of urban country living and city convenience in this distinctive Danish-built raised bungalow, quietly nestled on a cul-de-sac mere steps from Parrots Bay Conservation Area, Lake Ontario, and just a short drive to Amherstview and Kingston. The home sits on a spacious 60' x .44 acre lot with municipal water, a septic system replaced in 2001, and a natural gas furnace for year-round comfort. The inviting southern-style front porch, complete with a ceiling fan and secure fencing, provides a safe space for pets, while at the end of the street, scenic walking trails and the conservation area beckon. On the home's opposite side, a newer southwest-facing deck (15 x 31) offers stunning sunset views over the lake and leads directly into a chefs kitchen featuring high-end built-in stainless-steel appliances and abundant quartzite counters. Stepping inside, natural light pours through expansive windows on both levels. The lower level, which never feels closed in thanks to a walkout to the backyard beneath the deck, boasts high ceilings, two additional bedrooms, a three-piece bathroom, and a spacious family room with a woodstove. Upstairs, the second bedroom is cleverly equipped with a Murphy bed, making it a versatile space for guests by night and an office by day. A detached double garage is set into the landscape with a flat roof that has potential for a future he/she shed, and currently houses a vehicle on one side and a workshop on the other. The drive to Kingston along the waterfront is truly pleasant, and this thoughtfully crafted, meticulously finished home offers tranquility, style, and outstanding value for buyers who appreciate exceptional attention to detail. (id:60626)
RE/MAX Finest Realty Inc.
9616 Sixth St
Sidney, British Columbia
Eclectic character home in Sidney's historic district, dating from 1910-1920. The heart of this home boasts a spacious, light-filled kitchen that flows into an inviting family dining area. A woodstove provides both ambiance and warmth and you can also enjoy air conditioning in the Summer with the addition of a heat pump. The garden and yard space provides abundant opportunity for an active green thumb. The property enjoys an exceptional location just a 5-minute walk from all amenities, parks, and the sparkling ocean. Sidney's charming downtown is merely moments away on foot. This home provides excellent investment potential as it may be zoned for up to 4 dwelling units, offering significant development opportunities for the discerning buyer. Convenient lane access provides ample parking. Property is sold as is, where is. (id:60626)
Coldwell Banker Oceanside Real Estate
28 Chickasaw Crescent
Ottawa, Ontario
Welcome to 28 Chickasaw Crescent, located in the highly desirable Bridlewood neighbourhood. This charming home, boasting three bedrooms and three bathrooms, offers more than just space. Enjoy a modern kitchen featuring quartz countertops and stainless steel appliances, along with a spacious eat-in area. Discover the generous dining, living, and family rooms on the main level, providing ample room for relaxation and entertaining. The upper level includes a primary bedroom with a walk-in closet and a private ensuite, complemented by two additional bedrooms and a family bathroom. On the lower level, you'll find plenty of storage space, a potential rec room, and a laundry area with abundant cupboard space. Step outside to experience ultimate privacy in the fully fenced backyard, complete with a convenient storage shed. (id:60626)
One Percent Realty Ltd.
3398 Route 530
Grande-Digue, New Brunswick
*Click on link for 3D virtual tour of this property*Welcome to this exceptional 2021 built waterfront home, set on 10 acres with stunning views of Cocagne & the water. Built for year-round living, the property offers both a private retreat & an exciting opportunity for future development, with the land fully subdividable.A metal roof & engineered rock wall enhance durability & curb appeal.The second access to the water opens the door to a true recreational lifestyle; perfect for kite surfing, paddle boarding, kayaking & boating.Inside,the open-concept living space is flooded with natural light through expansive windows framing the water views.The kitchen features ample cabinetry,a generous island oriented to capture the scenery & a layout that flows seamlessly into the living room.Here, the Paloma propane fireplace adds warmth & comfort,making it an inviting space year-round.2 spacious bedrooms & 4pc bath complete the main level.Comfort is assured with in-floor heating & a mini split for efficient climate control. A propane combi boiler heats water (on demand) and the floor. The property also includes underground wiring, an engineered septic system,exterior propane hook up on patio, 2 RV hookups with electrical,water & sewage connections offering plenty of space for guests or future expansion. Conveniently located minutes from local amenities,20 min. to Shediac & 30 minutes to Moncton,this unique property combines waterfront living, privacy & significant investment potential. (id:60626)
RE/MAX Avante
7 7901 13th Avenue
Burnaby, British Columbia
Excellent family-friendly townhouse across from Eastburn Park. This updated 2 bed, 1.5 bath Burnaby townhouse features a private fenced yard and a bright, open-concept main floor. Enjoy spacious living and dining areas. Upstairs offers a large primary bedroom with bay window, a second bedroom with its own balcony, and a versatile den. Bonus flex space ideal for a gym, playroom, or future suite (with strata approval). Updates include new flooring, paint, blinds, lighting, counters, appliances, water tank, and a walkout private patio with wood sundeck. Extras: gas fireplace, storage locker, low strata fee, and secure underground parking with direct access. Very walkable location (Walk Score 85), near parks, transit, SkyTrain, Second Street Community (K-7), Cariboo Hill Secondary (8-12), John Knox Christian, and St. Thomas More Collegiate. Close to Edmonds Community Centre, Canada Games Pool, Royal City Centre, and Highgate Mall. Must see! (id:60626)
Stonehaus Realty Corp.
177 Glynn Avenue
Ottawa, Ontario
Welcome to your fully renovated dream home/rental property with LEGAL SECONDARY APARTMENT. Live on the main level, or rent out both units. Recent renovations include hardwood floors, luxurious kitchens and bathrooms, separate laundry for each unit, 200 amp electrical service and so much more. Property features large picture windows, granite counter tops, open concept kitchens, detached garage with storage shed, and beautiful back deck for entertaining. Each unit is separately metered for hydro. Upper unit 3 bedroom 1 bath is rented for $2200/month plus hydro month to month. Lower unit 2 bedroom 1 bath is rented for $1400/month plus hydro month to month, and was built with meticulous care and permits. Roof 2007, Driveway 2012, Back Deck 2015, Sump Pump 2018. Updated wiring and plumbing 2013. Landlord pays gas ($944.42/year) and water ($1,062.48/year). This one is not to be missed! Showing times are Friday to Monday. (id:60626)
RE/MAX Hallmark Realty Group
50765 Mountview Road, Chilliwack River Valley
Chilliwack, British Columbia
This charming 2-bedroom, 3-bathroom rancher is nestled on NEARLY AN ACRE in the picturesque CHILLIWACK RIVER VALLEY, offering STUNNING MOUNTAIN VIEWS. Inside, you'll find an open concept kitchen with updated counter tops and hardware & a family room with a cozy gas fireplace. There is a spacious recreation room, and a convenient laundry room with a separate entrance. The property features a large, fenced front yard with AMPLE PARKING, a generous covered patio perfect for soaking in the breathtaking mountain scenery, and A DETACHED STUDIO equipped with A/C (2 year old heat pump) and closet"”ideal for a home office, art studio, or guest suite! Experience the perfect blend of comfort, privacy, and breathtaking natural beauty with this exceptional property. * PREC - Personal Real Estate Corporation (id:60626)
Century 21 Creekside Realty (Luckakuck)
185 Lakeside Greens Drive
Chestermere, Alberta
On the golf course. Backs on the 7th hole tee box. Features include 4 bedrooms, 2 fireplaces, 4 bathrooms, which include 5 piece ensuite and full 4 piece on lower level, has illegal suite in the lower level, walk out lower level, 9"8"x15"3" foot deck off the eating area with great views of the course, double attached garage with opener and controls, all appliances included. Quick possession is possible. Call your Realtor to show. (id:60626)
Trec The Real Estate Company
8122 Harvest Crescent
Niagara Falls, Ontario
Located in a quiet, family-friendly neighbourhood, this 3+1-bedroom, 1+1-bath raised bungalow offers approx. 1,400 sq. ft. above grade plus a fully finished basement - perfect for families or multi-generational living. The home boasts great curb appeal and one of the most private backyards in the area. The main floor features vaulted ceilings & large windows in the living room, a bright eat-in kitchen with stainless steel appliances and walkout to a private deck, plus three generous bedrooms and a 4-piece bath with soaker tub and stand-up shower. Downstairs offers a large rec room, 4th bedroom, office, full bath, and laundry with storage. Enjoy a fully fenced and spacious yard, 1.5-car garage, interlock double drive, and updates including furnace and A/C (2022). Close to parks, schools, shopping, and highway access. (id:60626)
Century 21 Heritage House Ltd
80 7381 Preston Boulevard
Mission, British Columbia
ROOFTOP PATIO DECKS engineered for hot tubs with most units having PANORAMIC VALLEY views! Welcome to SKYVIEW Townhomes where modern design meets elevated living in the heart of Mission. HISTORIC & prime location! Thoughtfully crafted 3-bed, 2.5-bath w/ yards & VIEWS. Inside, enjoy an open living kitchen & dining, complete w/ spacious island perfect for entertaining. The primary bdrm includes a private ensuite & walk-in closet, while the double garage offers plenty of space for storage & parking. All of this in a central location, close to shops, schools, and just a short drive to downtown Mission, the West Coast Express commuter train & the river front marina! Two plans to choose from (this one is the B floor plan) See virtual link to register & Open house hours r presentation days/hours (id:60626)
RE/MAX Magnolia
9 Holdin Court
Spruce Grove, Alberta
Welcome to your gorgeous home in the heart of Spruce Grove! This amazing 2-storey home with RV car garage sitting on HUGE lot is minutes away from schools, parks, amenities, and Yellow-head Trail. Open concept floor plan w/plenty of natural light. Gorgeous property with stunning modern farmhouse curb appeal. As you walk into the spacious foyer, you will find the flex room neatly tucked on the side. Unleash your culinary skills in the gorgeous kitchen complete with 1 ¼ quartz countertops, waterproof LVP flooring, and a walk-through pantry. The main floor is complete with a mudroom, ½ bath and a cozy family room with an electric fireplace. In the evenings, withdraw to the spacious master suite with a luxurious bathroom showcasing a tile floor, a walk-in closet, a free-standing soaker tub and a tiled frameless shower. Three additional bedrooms, full bathroom, and a bonus room upstairs. (id:60626)
Sterling Real Estate
444 Hadfield Crescent
Sarnia, Ontario
Renovated 3+2 Bedroom Home in One of Sarnia’s Most Desired Neighborhoods! This move-in-ready home features 3+2 bedrooms, 2 fully finished bathrooms, and a third roughed-in—perfect for future expansion. Enjoy extensive renovations including new flooring, doors, and fresh paint throughout. Step outside to a stunning composite deck with a built-in hot tub, ideal for entertaining or relaxing year-round. Located close to top-rated elementary and high schools in a family-friendly area. (id:60626)
Exp Realty
25 Mc Intosh Dr
Delhi, Ontario
Welcome to 25 McIntosh Drive – A Beautiful Family Bungalow in the Heart of Delhi Tucked away on a quiet, family-friendly street in one of Delhi’s most desirable neighbourhoods. This spacious and beautifully maintained bungalow offers comfort, functionality, and fantastic indoor-outdoor living. Step inside and enjoy the open-concept layout featuring a bright and spacious living and dining area, ideal for family gatherings and entertaining. The kitchen flows seamlessly into the space, offering both practicality and charm. With main floor laundry, three generous bedrooms on the main level, and two full bathrooms, this home is perfect for growing families or downsizers who still want room to breathe. Downstairs, the full basement is designed with flexibility in mind, offering four egress windows for natural light, a large rec room, and a fourth bedroom—perfect for guests, a home office, or future in-law potential; additional rooms for storage or future development, and tons of potential to make the space your own. Step outside to your own private oasis: the fully fenced backyard showcases a stunning covered patio (2023) complete with pot lights, an electric fireplace, and a poured concrete base—ideal for outdoor entertaining in any season. The extra-wide lot features lush green grass (in ground lawn sprinklers), a double car garage, and a large driveway with ample parking. Whether you're relaxing under the covered patio or hosting a summer BBQ, this backyard is made for making memories. Additional features include updated windows, furnace, and A/C (within the last 10 years), plus a metal roof, new front door and four new egress windows(2023). Private well and septic means no water bills! If you're looking for a move-in-ready home in a quiet, welcoming neighbourhood close to parks, schools, and all amenities – 25 McIntosh Drive checks all the boxes. (id:60626)
Coldwell Banker Big Creek Realty Ltd. Brokerage
5128 Hwy 646
Rural St. Paul County, Alberta
Are you looking for the perfect established business in lake country? Look no further as this is it! This busy liquor store/ gas station/ food business is what you need! This property is located 10 mins east of Elk Point and is always busy! Not only do you have a fully functioning gas station & convenience store but this business offers fresh, hot food and catering to the surrounding communities. The liquor store also has a strong clientele base and does very well in the area! The building is situated on 1.84 acres of land so there is opportunities for expansion or maybe even a mini golf set up in the back! The possibilities are endless with this property! (id:60626)
Royal LePage Noralta Real Estate
104 Amblefield Grove Nw
Calgary, Alberta
Welcome to The Birkley – a stunning home designed for modern living. Built by a trusted builder with over 70 years of experience, this home showcases on-trend, designer-curated interior selections tailored for a custom feel. Featuring a full suite of smart home technology, this home includes a programmable thermostat, ring camera doorbell, smart front door lock, smart and motion-activated switches—all seamlessly controlled via an Amazon Alexa touchscreen hub. Stainless Steel Washer and Dryer and Open Roller Blinds provided by Sterling Homes Calgary at no extra cost! $2,500 landscaping credit is also provided by Sterling Homes Calgary. The spacious kitchen is equipped with stainless steel appliances, a chimney hood fan, built-in microwave, tile backsplash, and a walk-through pantry. Enjoy the cozy great room featuring an electric fireplace with floor-to-ceiling tile. The main floor also boasts a rear deck with a BBQ gas line and additional windows for natural light. Upstairs, a bright bonus room adds extra space for relaxation. All bedrooms come with walk-in closets, while the 5-piece ensuite offers dual sinks, a soaker tub, a walk-in shower with tiled walls, and a bank of drawers in the vanity. With paint-grade railings and iron spindles throughout, this home combines style and functionality in every detail. Plus, your move will be stress-free with a concierge service provided by Sterling Homes Calgary that handles all your moving essentials—even providing boxes! Photos are a representative. (id:60626)
Bode Platform Inc.
6811 171 Av Nw
Edmonton, Alberta
This is the perfect brand new custom built 2 story by Royal Luxury Homes located in a upscale new area of the Kin at Schonsee located close to all amenities. Fabulous floor plan loaded engineered hardwood, ceramic tile, quartz, and an abundance of windows. This home has a open concept in the family room and 9 ft main floor ceilings. This plan gives you a huge kitchen/nook area with bright cabinets, walkthrough Spice Kitchen overlooking the great room w/an attractive fireplace. The main floor den is convenient for family office use. Upstairs are 4 bedrooms plus a large bonus room!! The primary suite is beautifully planned w/a sumptuous 5 pce ensuite and double vanity. The garage is over sized. Great street appeal w/nice roof lines & stone trim. Great view! Excellent Value!! *** Photos used are from a previously built home , colors and finsihins may vary *** (id:60626)
Royal LePage Arteam Realty
401 - 66 Bay Street S
Hamilton, Ontario
Welcome to this truly unique and expansive Super Soho model in the sought-after Core Lofts - one of the largest units available, offering an impressive 1,508 sqft of sophisticated living space. This beautifully designed loft features soaring 10-foot ceilings, striking polished concrete floors, and floor-to-ceiling windows that flood the space with natural light. Enjoy tranquil views of lush greenery from your Juliette balcony, creating a peaceful retreat in the middle of the city. The layout includes a luxurious primary suite with a spa-inspired ensuite boasting a custom frameless glass shower, separate soaker tub, and high-end fixtures. A second full bathroom has been thoughtfully renovated with a custom vanity, and stylish Cedar & Moss lighting. You'll love the open-concept kitchen, perfect for entertaining, with granite countertops, a large island, and upgraded appliances. The addition of an open den/home office offers flexible space for remote work or creative pursuits. Laundry is discreetly tucked away in the ensuite for added convenience. This unit also includes a generously sized locker located on the same floor, and one parking space Ideally located just steps from downtown, public transit, and minutes to Hwy 403, this loft combines modern urban living with everyday convenience. (id:60626)
Exp Realty

