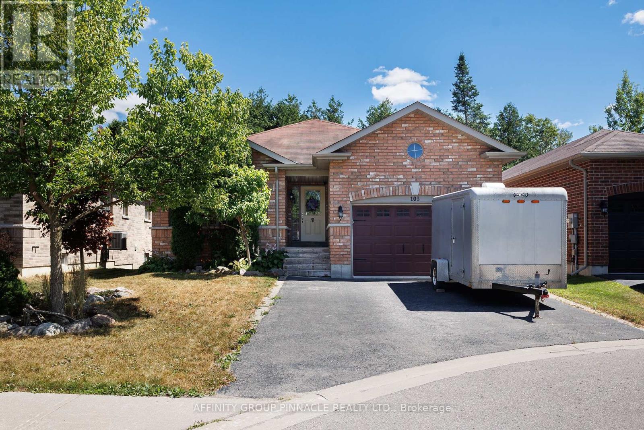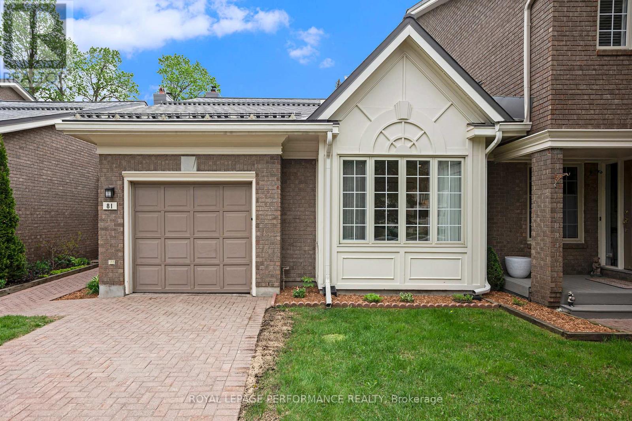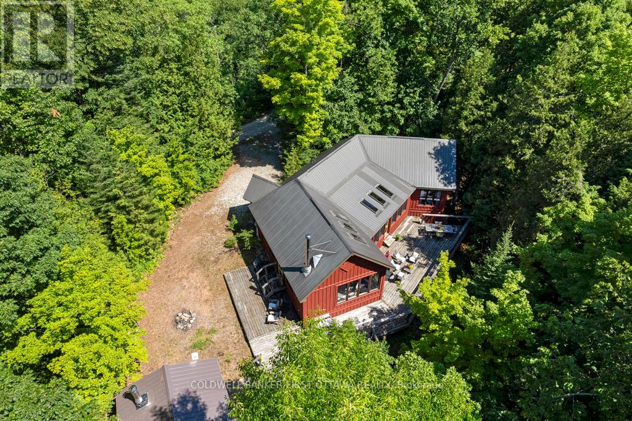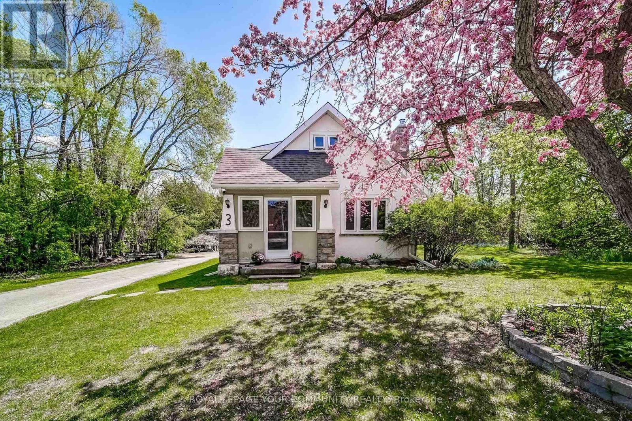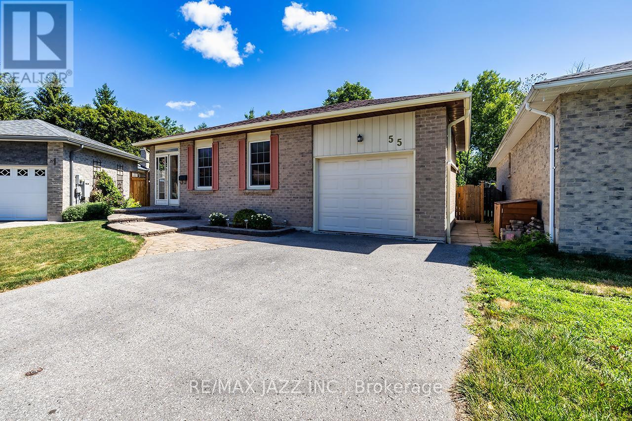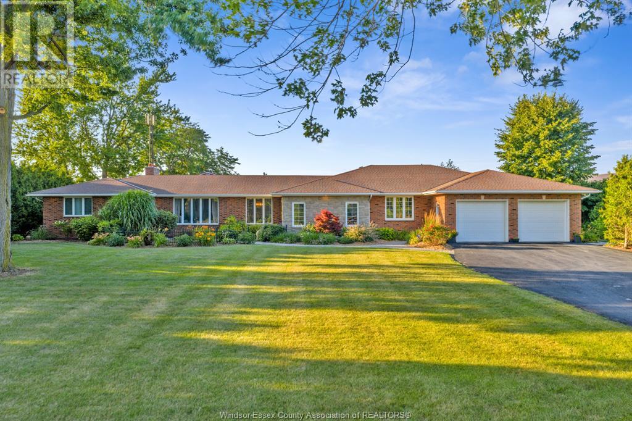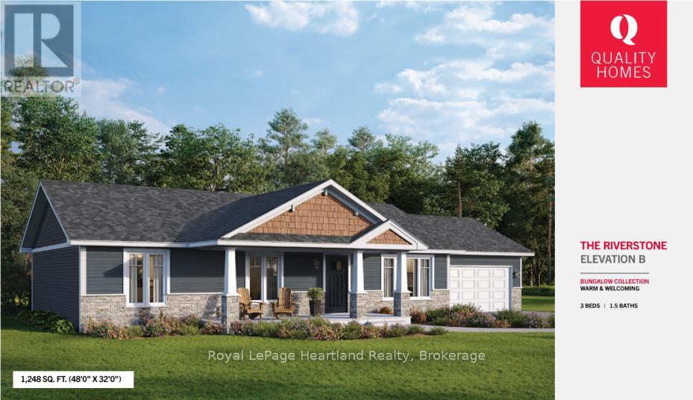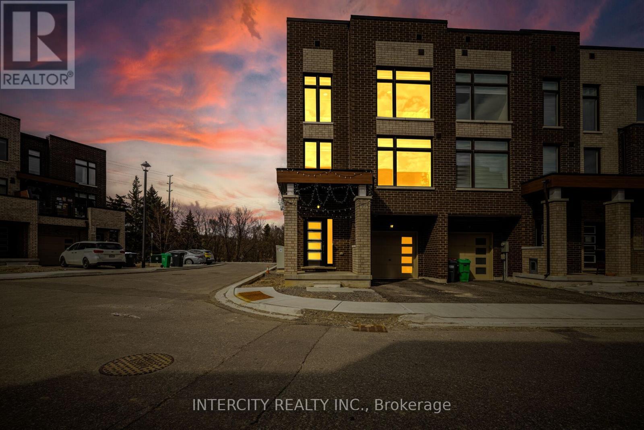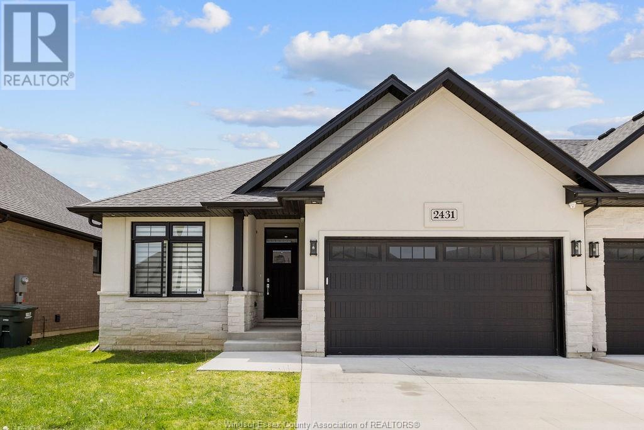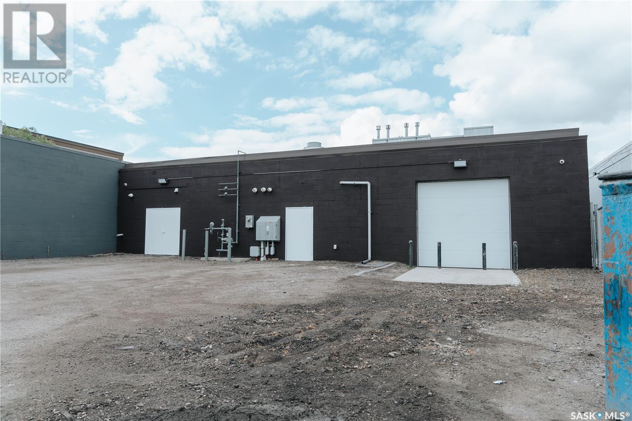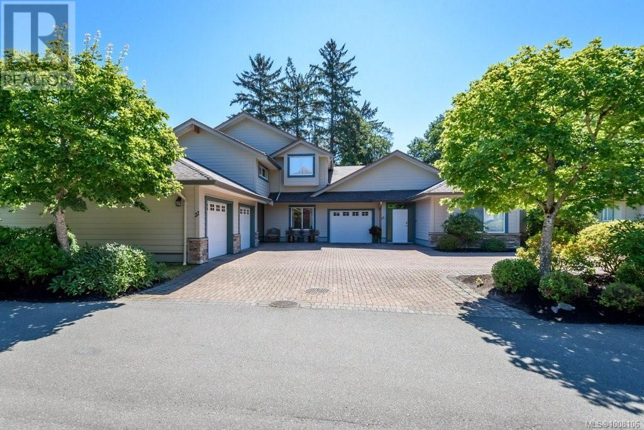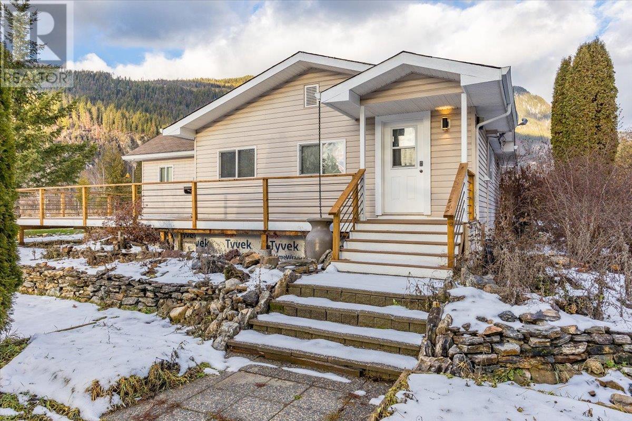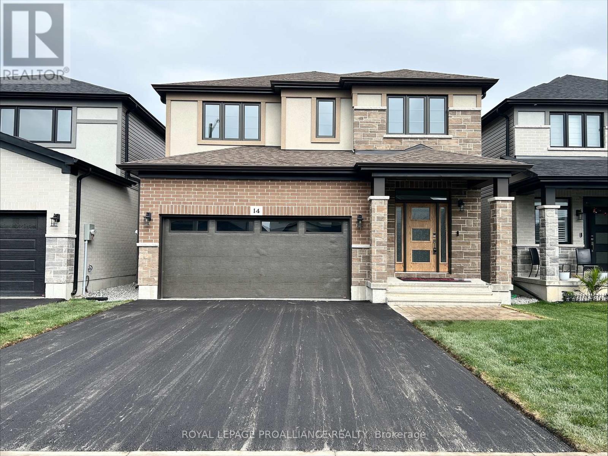103 Cook Street
Kawartha Lakes, Ontario
Welcome to 103 Cook St! Built in 2012, this all-brick, one owner 2+2 bungalow sits on a ravine lot with forest views and shows pride of ownership from top to bottom. The main floor features a large living area with vaulted ceilings, gas fireplace with built-in bookshelves & a walk out to the backyard deck, a large primary bedroom with great natural light and a 3 pc ensuite, an additional bedroom, 4 pc bath, main floor laundry room and a large kitchen with plenty of space for entertaining. The lower level features 2 good sized bedrooms, a kitchenette and living room combo with gas fireplace and stonework and built in bookshelves, a walkout to the backyard and plenty of storage space. Located at the end of a dead end street this home offers plenty of peace and quiet and with a separate entrance to the lower level, it also offers in-law suite potential. (id:60626)
Affinity Group Pinnacle Realty Ltd.
38 Winders Trail
Ingersoll, Ontario
The heart of this stunning 3 Bedroom home is its open-concept main floor designed with functionality, comfort and entertaining in mind. Step inside to a welcoming front foyer with architectural arched openings that add visual interest & character that draw you in offering sneak peeks into the kitchen and living room enticing you to see more. The kitchen is the heart of this home offering granite countertops & thoughtfully designed island & cabinetry, the inviting living room with custom built-in shelving frames a gas fireplace creating a striking focal point thats perfect for showcasing books, decor or family treasure. A neutral palette and natural light from large surrounding windows enhance the sense of pure home comfort giving you the relaxed feeling to live, host and unwind in style . The layout flows effortlessly from the kitchen creating a natural connection between each space. Just steps away you'll find the sunlit dining area with patio door access to an incredible backyard oasis with deck, gazebo & secluded hot tub area. Whether you're gathered around the table, enjoying a quiet evening by the fire, or stepping out to have a relaxing hot tub in your private fully fenced backyard, this home feels like you've always belonged! On the second floor you'll find 2 generous sized bedrooms, a 4pce bath, convenient laundry room, and the primary suite is a true retreat, featuring a king-sized bedroom, a luxurious 4-piece ensuite with soaker tub and ceramic tiled shower, and large walk-in closet. The upbeat & trendy lower level is fully finished offering a massive entertaining Rec Room including a bar, games area & office nook, all of this is tastefully decorated and move in ready. Updates: Internal Components replaced in Furnace & AC (id:60626)
The Realty Firm Inc.
244 Mckenzie Drive
Clearview, Ontario
Nestled in Stayner, a town that blends small-town charm with modern conveniences, stands a stunning new home by Macpherson Homes. This 2,222-square-foot residence exemplifies quality craftsmanship and thoughtful design, offering an ideal lifestyle. The home features four spacious bedrooms and two and a half bathrooms. Hardwood floors enhance the open-concept main level, seamlessly connecting the living, dining, and kitchen areas. The living room, with its cozy gas fireplace, is a perfect gathering spot, while large windows flood the space with natural light. The kitchen is equipped with stainless-steel appliances, modern white cabinetry, and ample storage. A convenient laundry area on the main floor adds to the home's practicality. Seller has paid extra $30,000 to the builder for obtaining a rough-in legal basement apartment which includes, separate side entrance, upgraded windows, rough-in (kitchen, bathroom, washer and dryer). This offers potential for future income or a private space for extended family. Access to the garage from inside the home adds convenience during winter. Stayner's location balances small-town living with proximity to destinations like Collingwood and Blue Mountain, making it a haven for outdoor enthusiasts. Stayner offers a peaceful, community-oriented lifestyle with essential amenities within walking distance, including schools, parks, and recreational facilities, Wasaga Beach, Ontario's longest freshwater beach, is a short drive away, perfect for outdoor activities year-round. This brand-new home includes a transferable Tarion Warranty, ensuring peace of mind. Macpherson Homes commitment to quality is evident in every detail, making this more than just a place to live, it's a place to thrive. (id:60626)
Royal LePage Your Community Realty
60 13918 58 Avenue
Surrey, British Columbia
Spacious, Functional & Family-Friendly! This rare 4-bedroom + den, 4-bathroom townhome in the sought-after Alder Park community offers over 2,300 sqft of thoughtfully designed living space. The main floor features a bright and open layout with a cozy fireplace and direct access to a private backyard - perfect for outdoor dining, gardening, or letting the kids play. Upstairs you'll find 3 generously sized bedrooms, two with their own private balconies, including a spacious primary suite with walk-in closet and ensuite. The basement adds even more flexibility with a 4th bedroom, full bath, large rec room. A separate den is ideal for a home office or hobby room. All in a quiet, gates complex close to schools, parks, shopping, and transit. A perfect place to call home! (id:60626)
Ypa Your Property Agent
81 Waterford Drive
Ottawa, Ontario
Escape to Your Own Waterfront Retreat in the heart of the city! This unique home features three bedrooms and two bathrooms. On the main level you'll find a generous primary bedroom that boasts large windows, abundant closet space, and a four-piece ensuite. A few steps up to the next level will bring you to the kitchen illuminated by a skylight and equipped with generous storage. The open concept living and dining area offers breathtaking views of the Rideau River. Just beyond the living room, featuring a charming wood-burning fireplace, French doors lead to a balcony overlooking the River. This delightful space is perfect for outdoor dining, hosting guests, or simply basking in the warm sunshine. The lower level includes two additional bedrooms, along with a convenient 4-piece bathroom and a laundry room. The finishing touch to this home is the basement, which features a family room perfect for designing your very own home theater. The communal dock serves as an excellent retreat for relaxation and water activities and the clubhouse is ideal for entertaining family and friends, you'll find everything you need for a perfect gathering. This property is ideally located close to restaurants, schools, public transit, and a range of urban amenities. (id:60626)
Royal LePage Performance Realty
722 Gillies Crescent
Saskatoon, Saskatchewan
Welcome to 722 Gillies Cres located in the heart of Rosewood backing GREEN SPACE. This great family home welcomes you with a front veranda and into the home with a very inviting feel. The main floor features a multi tone kitchen with large windows looking into your sizeable south facing backyard and green space behind. You will also find a front office and boot room on the main floor. Upstairs you'll find a large family room over the garage with vaulted ceilings and a gas fireplace, a great place to hangout while the kids play or cozy up to watch a movie. On the second floor you will also find 3 bedrooms and second floor laundry. The master bedroom has a nice sized walk in closet and the large ensuite features double sinks, a deep soaker tub, glass shower and private toilet room. Heading into the basement there is another great space for a second family room that comes complete with gas fireplace and wet bar. The basement bathroom has a walk in tile shower and a 4th bedroom perfect for guests or the teenager that wants their own space. The garage is oversized at 27.5 ft wide and 24/26 ft deep, insulated, drywalled and is heated. The back yard opens up and is almost 70 ft wide across the back fence. The big backyard is set up very well with a composite deck, kids play area filled with sand, a fire pit area with crushed rock and a multi use area along side the house finished with concrete. The gate out the back fence gives you access to the walking path that will take you to the park/playground that's only a few blocks and leads right to the Rosewood school as well. This terrific fully finished property checks all the boxes so call for your private showing today!! (id:60626)
Exp Realty
1245 North Shore Estates Lane
Frontenac, Ontario
Set on 0.64 acres along the pristine northern shore of Palmerston Lake, this well-built 3-season home offers comfort, charm, and the potential for year-round use. Constructed in 2007 and meticulously maintained ever since, the cottage sits on a walkout foundation and was built to a standard that makes future conversion to four-season living straightforward - just add insulation and drywall. With three bedrooms and one full bath in the main cottage, plus a separate one-bedroom bunkie with a composting toilet, there is plenty of space for family and guests. The open-concept kitchen, dining, and living area is perfect for gathering, while the screened-in porch provides a peaceful retreat on rainy days. The lower-level walkout remains unfinished, offering flexible space for storage or future living areas.Outside, an oversized deck looks out through the forest to the water below. Two docks and a diving platform invite long summer days in the deep, clean water that makes Palmerston one of the most sought-after lakes in North Frontenac. Located on a year-round privately maintained road, the property also benefits from a new Bell tower nearby, offering excellent internet and cell service. Much of the furniture is available for purchase, making it easy to step right into cottage life. Just under an hour to Perth and 1.5 hours to Kanata, this is a rare opportunity to own on one of the Ottawa Valley's most desirable lakes. Whether you're searching for a ready-to-enjoy seasonal retreat or a cottage with clear potential to become a year-round lakefront home, this property is well worth a look. (id:60626)
Coldwell Banker First Ottawa Realty
150 Benziger Lane
Stoney Creek, Ontario
Executive Style 2 storey end unit townhome with double garage and large 4 car driveway. Three bedrooms, 2.5 Bathrooms, finished basement, large backyard, new Costco shopping centre around the corner. Steps to Winona Peach festival, community parks, and above ground pool! Come and see! (id:60626)
Royal LePage Macro Realty
3 Catering Road
Georgina, Ontario
Enjoy country living just steps from all amenities! Lovely three bedroom, two washroom home, situated on a large over half an acre lot! With access to the beautiful black river. The riverfront portion is fabulous for canoeing, fishing, or just relaxing by the water. Tons of storage and space to work in the 1 1/2 car garage and large workshop! Both with their own electrical panels. (All electrical panels updated 2015). this home boasts lots of original decorative trim, doors, and window frames, with all windows updated in 2017. Cosy up by the fireplace in the inviting living room! Large bedroom on main floor with en suite powder room could work as a primary or guest suite. Lots of storage room and tons of potential in the full, partially finished basement. Clarke basement waterproofing system was professionally installed in 2014. Other great updates include, shingles. (2020), Eaves(2020), Boiler system used for heat and hot water(2013), Woodstove wett certificate last done in 2019, heat and air-conditioning exchanger(2022) and sewers are at the road! This lovely family home is in a great location less than 20 minutes from the 404 Highway extension, in the beautiful Lakeside community of Georgina! (id:60626)
Royal LePage Your Community Realty
55 Regency Crescent
Whitby, Ontario
Welcome to 55 Regency Crescent in Whitby. This charming 3 bedroom, 3 bathroom, 1 car garage bungalow is a fantastic home for first time buyers, downsizers and investors. All three bedrooms on the main floor are quite spacious; the primary possesses its own walk-in closet and ensuite bathroom. The second upper floor bathroom is a complete four-piece with ample storage. Entertaining is a delight with the open concept family room and dining space that is large enough for the entire family. The efficiently laid out kitchen provides an area to sit and enjoy a coffee. The basement is complete with a large rec room, quite cozy. This home is found on a very quiet crescent in the downtown area of Whitby, and sits on an oversized pie-shape lot that backs onto greenspace providing exceptional backyard privacy. The huge patio at the side of the house is large enough for family get togethers and outside dining. The garage is large enough for a vehicle and extra storage, with a back door that allows access through the side yard. Enjoy side door entry that connects to both the upper and lower levels of this bungalow; could be ideal for the in-laws. This bungalow provides the convenience of walking to downtown Whitby, Julie Payette Public School, parks, transit and easy access to the 401 and 412. Don't miss this Whitby gem, conveniently found in a great area on a very quiet street. (id:60626)
RE/MAX Jazz Inc.
28 Silverthorne Drive
Cambridge, Ontario
Welcome to Your Ideal Family Home! Beautifully upgraded and meticulously maintained, this spacious 3-bedroom single detached home is nestled in a quiet, highly sought-after neighborhood. With no sidewalk and parking for up to 5 vehicles, you'll enjoy hassle-free snow removal and ample space for guests-a rare find!Step into your private backyard oasis, fully fenced and perfect for outdoor entertaining, gardening, or simply relaxing. The home is finished top to bottom and completely carpet-free, featuring solid hardwood and laminate flooring throughout. Freshly painted with modern pot lights on the main floor, it's move-in ready and shows true pride of ownership.Inside, the bright, open-concept main floor offers a welcoming great room, formal dining area, and a family-sized eat-in kitchen complete with a breakfast bar and brand-new stainless steel appliances-perfect for both daily living and entertaining. Upstairs, you'll find three generously sized bedrooms, each with large windows bringing in abundant natural light and ample closet space. The primary suite is your private retreat, featuring a 4-piece ensuite, while the 3-piece main bath adds style and comfort for the rest of the family. The finished basement features a private side entrance through the garage, a spacious bedroom, and a cozy living area-ideal for rental income, an in-law suite, or multi-generational living.Located just steps to parks, top-rated schools, and offering easy access to major transit routes and amenities, this home truly offers the perfect balance of space, style, and versatility. (id:60626)
Homelife Silvercity Realty Inc.
1095 Donnybrook Drive
Thames Centre, Ontario
Fantastic opportunity on OVER 1/2 AN ACRE and just minutes to town of Dorchester and great access...JUST ONE MINUTE to Highway 401 access. Spacious three bedroom bungalow situated in a tranquil setting nestled amongst other country residential properties. This home features a spacious floor plan with over 1900 square feet on the MAIN LEVEL PLUS LOWER LEVEL FINISH. Includes a full ensuite and walk-in closet in the primary suite. Cozy great room with wood burning fireplace, separate dining room, large eat-in kitchen, MAIN FLOOR LAUNDRY, 200 amp electrical, oversized garage and nearly fully finished lower level...just add flooring or carpet! Also includes GENERAC GENERATOR for those power outages. Fantastic potential at this price and setting. Don't miss out! (id:60626)
Coldwell Banker Power Realty
1121 Mersea Road 1
Leamington, Ontario
Spacious all-brick ranch with stone accents offering over 3,200 sq ft on the main floor- perfect for large or growing families ! This well maintained country property sits on 0.61 acres and features a full, finished basement with amazing in-law suite potential. The expansive addition, built in 2006, includes in-floor heating for year-round comfort. Inside, enjoy a total of a 6-zone sound system throughout the home, including zones in the basement, large primary bedroom, living room, and outdoors- ideal for entertaining. The Primary bedroom features a large ensuite bath with his and hers walk in closets. The basement features a separate grade-level entrance from the oversized 2-car garage, and includes a second full kitchen, family room with cozy wood stove, dining area, 4-piece bath, and 2 bedrooms- making it perfect for extended family or guests. Step out back to a spacious rear deck overlooking a beautifully landscaped yard. Additional highlights include a brand new furnace (2024) and updated septic system in 2006. Don't miss this opportunity for country living with room for everyone. (id:60626)
Sun County Realty Inc.
Lot 13 - 77536 Brymik Avenue N
Central Huron, Ontario
Welcome to Sunset Developments Bayfield's Newest Subdivision! Home Opportunity Built to Suit with Quality Homes - Introducing The Riverstone B, a charming and flexible bungalow designed with your lifestyle in mind. Built by Quality Homes, this to be built custom home offers 1,248 sq. ft. of smartly designed living space with 2 to 3 bedrooms and 1.5 baths. Its the perfect blend of functionality and comfort, and it can be customized to meet your unique needs. Featuring a traditional exterior and welcoming compact front porch, The Riverstone B opens into a spacious, functional layout. The large kitchen flows seamlessly into the dining area, which includes a patio door for easy access to your outdoor living space. Whether you're looking for more bedrooms or an alternate bathroom layout, this home offers flexible design options to suit your everyday needs. This model is just one of many possibilities. You can choose to build The Riverstone B or work with Quality Homes to select and customize a different plan that's just right for you. Lot price and development charges are included in the listed price. Septic and well will be at the expense of the homeowner. (id:60626)
Royal LePage Heartland Realty
19 Queenpost Drive
Brampton, Ontario
Stunning 2023 Built, Corner Unit, Freehold Townhome Overlooking A Serene Ravine. Experience Luxury Living With 9Ft Ceilings, Gleaming Hardwood Floors On The Main Level, Enjoy Spacious Family Room On Ground Floor Access to Backyard With Powder Room On Ground .The Unfinished Basement Is A Blank Canvas With Great Potential For A Future Rental Suite With Separate Entrance From The Back Yard . Spacious Primary Bedroom Boasts A Walk-In Closet And Private Ensuite. With 3 Bedrooms And 4 Baths, This Home Is Perfect For Families Of All Sizes. The Large, Modern Kitchen With A Breakfast Bar Is Ideal For Entertaining, And Approx. 2200 Sq Ft Layout Provides Ample Space. Prime Location Walking Distance To Bus Stops, Close To Shopping, Restaurants, Schools, And Parks. Easy Access To Highways 407 & 401, And Located in The Prestigious Credit Valley Neighborhood Of Brampton. The Upcoming 413 Highway Will Provide Quick Connectivity To Vaughan. Flooded With Natural Light And Big Windows, This Home Is A True Gem ! (id:60626)
Intercity Realty Inc.
104 Fulsom Crescent
Kawartha Lakes, Ontario
Welcome to 104 Fulsom Cres, a charming four-season cottage nestled in the serene beauty of Kawartha Lakes. This beautifully maintained 3-bedroom, 1-bathroom retreat is the perfect blend of comfort and adventure, offering direct access to the deep, crystal-clear waters of Lake Dalrymple.Imagine waking up to the soothing sounds of nature, enjoying your morning coffee and watching the sunrise on the expansive backyard deck, and spending your days on the water, right from your private dock. Whether you're into boating, fishing, or simply soaking up the sun, this cottage provides the perfect backdrop for your lakeside dreams.The spacious lot offers endless opportunities for outdoor fun, from cozy evenings around the fire pit to lively summer barbecues with friends and family. Inside, the cottage exudes warmth and charm, with an open living area perfect for gatherings and creating lasting memories. (id:60626)
Exp Realty
2431 Barkley Avenue
Windsor, Ontario
WELCOME TO THE VILLAS OF ASPEN LAKE, HOME BUILT BY MASTERCRAFT HOMES. THIS FULLY FINISHED SAVANAH MODEL IS A LUXURY END UNIT RANCH TOWNHOUSE W/2 BEDROOMS ON THE MAIN LEVEL, 2 ADDITIONAL BEDROOMS IN THE BASEMENT AND AN OFFICE (TOTAL 5 ROOMS). THIS DESIGN FEATURES GORGEOUS CUSTOM CABINETS W/OVERSIZED ISLAND W/QUARTZ, WALK-IN PANTRY & CERAMIC B-SPLASH, OPEN TO GREAT RM W/G. FIREPLACE & SEPARATE DINING AREA W/9FT PATIO DOORS TO LRG COVERED BACK AREA, MBDRM W/COFFERED CEILINGS, LRG WALK-IN CLST, DBL VANITY, CERAMIC/GLASS SHOWER & CONVENIENT MAIN FLR LAUNDRY W/CABINETRY, 9FT CEILINGS, ENGINEERED HRWD FLRS, GARAGE OPENER & GAS LINES (BBQ & KIT) INCL, INTRICATE TRIM & CEILING DETAILS. DRIVEWAY, SOD & SPRINKLER INCLI. $95.00 PER MTH FOR LAWN MAINTENANCE & SNOW REMOVAL. (id:60626)
Deerbrook Realty Inc.
3300 Culp Road Unit# 5
Vineland Station, Ontario
Welcome to Wilhelmus Landing a quiet enclave of 18 units. Situated in the heart of Vineland mins to wineries, market farmers and nature. Outdoor landscaping and snow removal is looked after with modest fee, which makes this ideal for snow birds and cottagers alike. Covered porch at front of unit and a oversized rear deck w ample room for fire table, bbq and seating to enjoy the summer months. This corner end unit features a s/w exposure offering an abundance of natural light. You will feel welcomed the minute you step into this well appointed bungaloft home. Upgraded kitchen cabinetry and appliances, Blanco sink , makes cooking a pleasure. Expansive leathered granite counters with seating for 5, as well as a sep din area. Open concept din rm and liv rm with electric fireplace and frame T.V. Walk out to deck makes easy access for entertaining outdoors. Large master bedrm with walk in closet with organizers. Master ensuite is a dream w wall to wall shower w rain head and heated flooring. 2pc guest powder rm on mn level w adjoining laundry make this a truly great plan if no stairs required. 2nd level has additional bedroom with 3 pc bath w oversized jetted and heated tub, heated floors and extra cabinetry for storage. Family Rm/Office can be converted to a 3rd bedrm if so desired. Lower level partially finished and ready for your personal touches. Rough in for bathroom is available. One owner lovingly maintained home. (id:60626)
Royal LePage State Realty Inc.
1715 South Railway Street
Regina, Saskatchewan
This exceptional opportunity offers an ambitious entrepreneur or established food business the chance to acquire not just a premium commercial kitchen, but a functioning operation with proven market presence and growth potential. The current operation has demonstrated success in the food packaging sector with multiple revenue streams and the infrastructure necessary to scale operations to a national level. Don’t miss this rare chance to step into an established food production business with potential and significant expansion opportunities. (id:60626)
Exp Realty
22 199 31st St
Courtenay, British Columbia
Rare Waterfront Patio Home in Crystal Shores – Your Oceanfront Lifestyle in Courtenay Welcome to a rare opportunity to own a patio home just steps from the scenic Courtenay Riverway and the shores of Comox Harbour. This elegant, executive-style rancher combines coastal charm with refined finishes, perfectly situated in one of the most sought-after waterfront communities in the Comox Valley. Enjoy the convenience of single-level living with an attached garage and a thoughtfully designed layout featuring two spacious bedrooms, two bathrooms, and an enclosed flex room that is ideal as a home office, studio, or guest space. The bright, open-concept interior showcases in-floor radiant heating, 9-foot ceilings with crown moldings, and expansive windows that flood the home with natural light throughout the day. Step onto your private patio, which backs onto the picturesque walking trail, and breathe in the ocean air while enjoying partial views of Comox Harbour. The open kitchen is beautifully appointed with stainless steel appliances, a tile backsplash, and under-cabinet lighting. Both the kitchen and dining area overlook manicured gardens, while the great room offers a welcoming space perfect for entertaining or relaxing. The primary bedroom suite serves as a peaceful retreat, featuring a generous walk-in closet and a spa-like ensuite with a soaker tub and walk-in shower. Enjoy immediate access to walking and cycling trails in Cumberland, nearby shops and restaurants, and a lifestyle filled with outdoor recreation, whether it's skiing, golfing, or exploring nearby marinas, it’s all just minutes away. This is more than a home, it’s a lifestyle. (id:60626)
RE/MAX Ocean Pacific Realty (Crtny)
2269 Solsqua Road
Sicamous, British Columbia
FULLY RENOVATED - COMPLETELY REPLACED AND MODERNIZED DECK AND INTERIOR OF HOME! Experience the epitome of rural living in this thoroughly renovated home. Offering desirable features like a wraparound deck and vaulted ceilings. Situated on a sprawling 14.92-acre parcel along the tranquil Eagle River, this property boasts over 2000 feet of collective water frontage, encompassing both river and pond landscapes, with a private sandy beach! With 1 title and 3 parcels—approximately 10+ acres of flat terrain, 1+/- acre across the river, and 3+/- acres across the road—versatility is at your fingertips. Further enhancing the property's appeal is a detached shop and garage, offering practical solutions for storage and hobbies, or expanded living options. Seize the opportunity to bring your ideas to life in the heart of the Shuswap region. Uncover the rarity of a hobby farm, catering to all kinds of adventurers. Snowmobilers and horse enthusiast’s heaven. Immerse yourself in a setting that seamlessly combines natural beauty with extensive possibilities. The sheer potential of this property is limitless, promising a lifestyle that marries serenity with innovation. Don't miss the chance to make this exceptional piece of real estate your own. Welcome to the Shuswap, where big dreams could meet reality on this property. (id:60626)
Coldwell Banker Executives Realty
2643 4th Ave
Port Alberni, British Columbia
This newer custom-built 5-bedroom,4-bathroom home offers a perfect blend of comfort and investment potential with its in-law suite, currently rented for excellent rental income. The home is under a New Home Warranty since 2022, providing peace of mind for years to come. The main floor features large picture windows that flood the space with natural light, enhancing the open-concept living area. The attached dining room and kitchen boast stylish shaker-style cabinets, an undermount sink, quartz countertops, and an island with a raised bar for extra seating. Both floors provide ample living space, while a heated crawl space ensures plenty of extra storage. The property offers spacious parking both in the front and back, along with a no-maintenance yard for easy upkeep. Ideally located, this home is just a short walk to the popular Canal Beach, shopping, restaurants, and trails, making it the perfect combination of convenience and luxury living. All measurements approx, must be verified (id:60626)
RE/MAX Professionals - Dave Koszegi Group
14 Peace River Street
Belleville, Ontario
Welcome to this stunning home at 14 Peace River Street, Belleville. Boasting over 2,300 sq ft of luxury living, this bright floor plan features 9ft ceilings on the main floor, porcelain tile in the foyer, bathrooms and laundry, quality quartz countertops and a natural gas fireplace. On the main floor, discover a spacious Dining Room ideal for relaxing with family or hosting dinner parties created in your gourmet kitchen complete with quality quartz countertops and oversized pantry. The kitchen and living areas flow seamlessly with bright engineered hardwood flooring and offer access to the pressure treated wood deck. Upstairs, the generous primary suite includes a walk-in closet and spa like 5-piece ensuite bathroom. The second floor is completed with three additional spacious bedrooms, a full bathroom and convenient laundry room. Also included is an attached two car garage and bright unspoiled walk out basement complete with basement bathroom rough in. Located just north of the 401 in Belleville with easy access to the 401, this home is close to all major amenities including Walmart, RONA, the Quinte Mall and the Quinte Sports and Wellness Centre, as well as many more shopping and grocery options. (id:60626)
Royal LePage Proalliance Realty
6043 Wiens Boulevard
Niagara Falls, Ontario
Welcome to 6043 Wiens Boulevard a move-in-ready family home on a quiet street in the highly desirable Forestview community of Niagara Falls. With over 1,800 sq ft of above-grade living space plus a finished basement and parking for six, this stylish two-storey offers thoughtful upgrades and timeless design ideal for modern family living. Step through the striking 8-foot-tall front door into a bright, open-concept main floor with hardwood floors, trendy lighting, and a cozy gas fireplace. The chef-inspired kitchen features stainless steel appliances, granite counters (wired for under mount lighting), peninsula bar, designer backsplash, and built-in bar fridge, flowing into a dining area with oversized 8-foot sliding doors. Upstairs, the spacious primary suite includes a feature wall, walk-in closet with custom organizers, and a spa-like ensuite with glass-enclosed tiled shower, vessel sink, and towel bar warmer. Two additional bedrooms also include custom closet organizers, one with vaulted ceiling. A sunny loft and upper-level laundry add functionality. The finished basement includes pot lights, wall-to-wall custom cabinetry in the rec room, a media room or fourth bedroom with heated floors, a two-piece bath with shower rough-in, cold cellar, and plenty of storage. Outside, enjoy a private fenced yard with composite wraparound deck, covered pergola, finished walkways, and even a basketball net out front that can stay. The concrete driveway with paver edging adds standout curb appeal. Close to top-rated schools like Forestview Public, Westlane Secondary, Loretto and Cardinal Newman Catholic Elementary, and St. Michaels Catholic High, plus parks, Costco, grocery shopping, MacBain Community Centre, and highway access, this home combines above-average finishes, quality craftsmanship, and exceptional family-friendly living. (id:60626)
Exp Realty (Team Branch)

