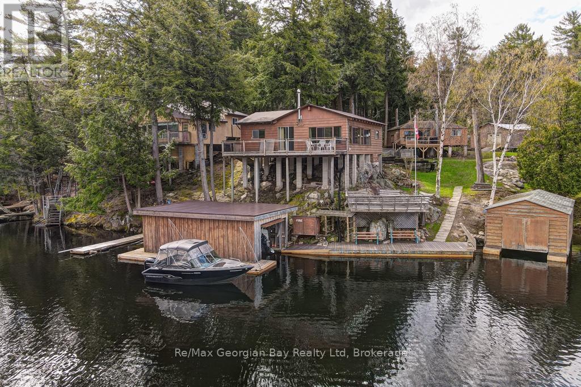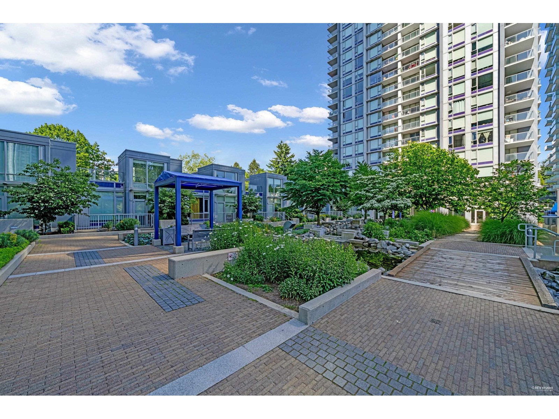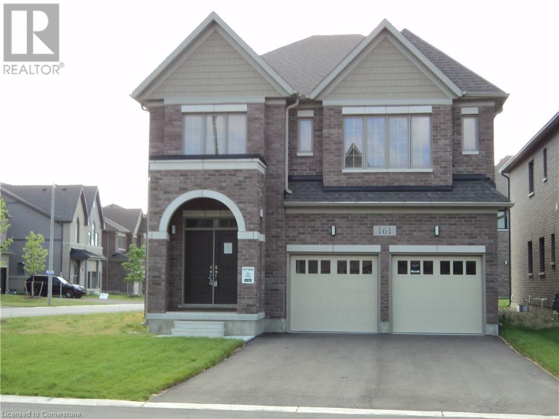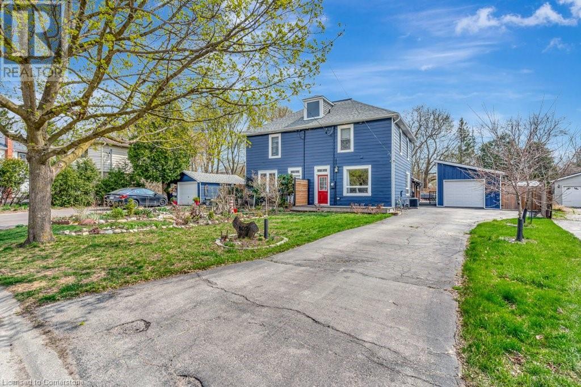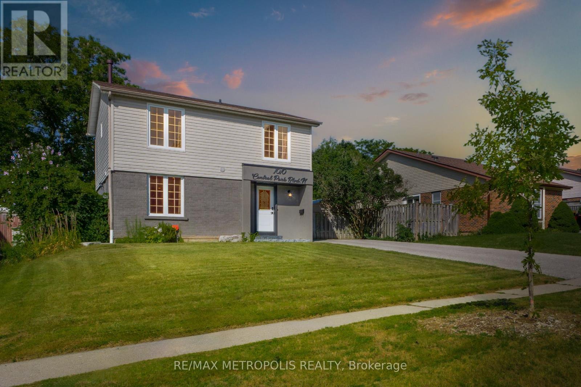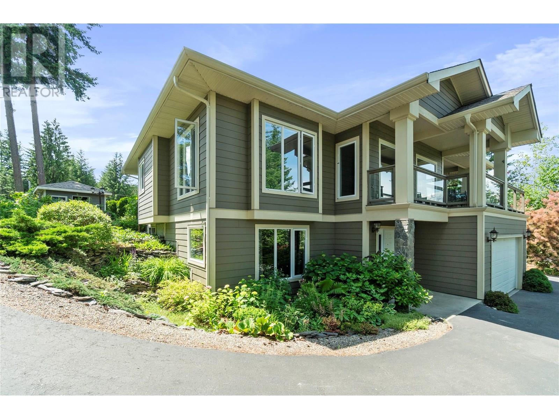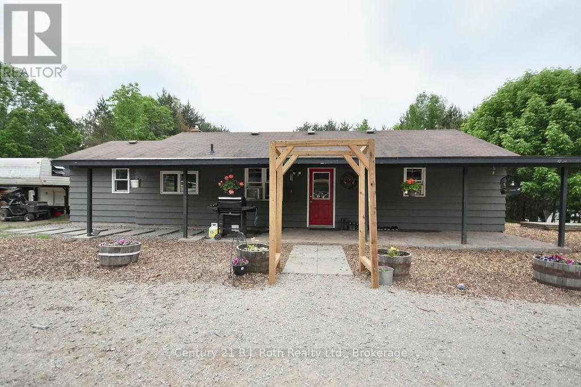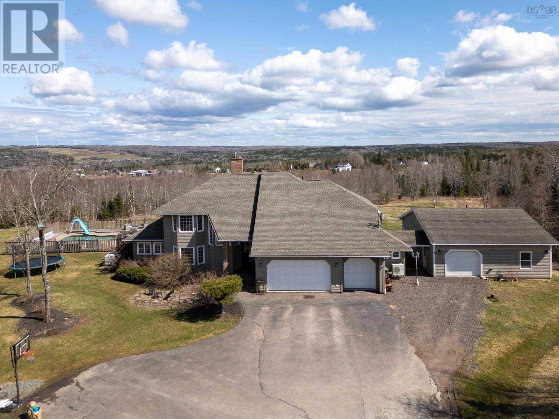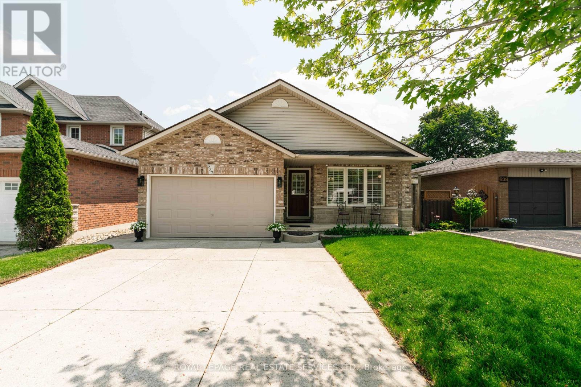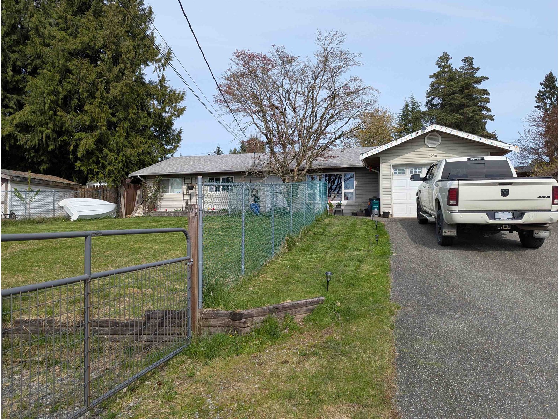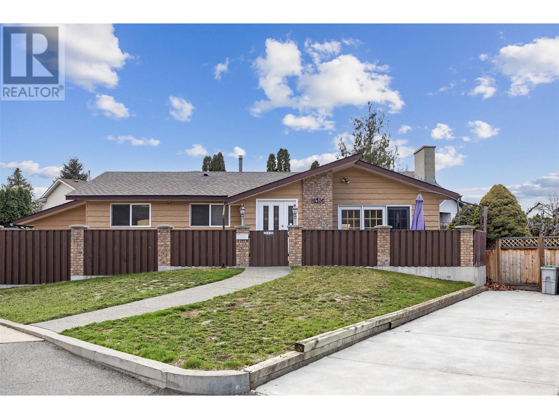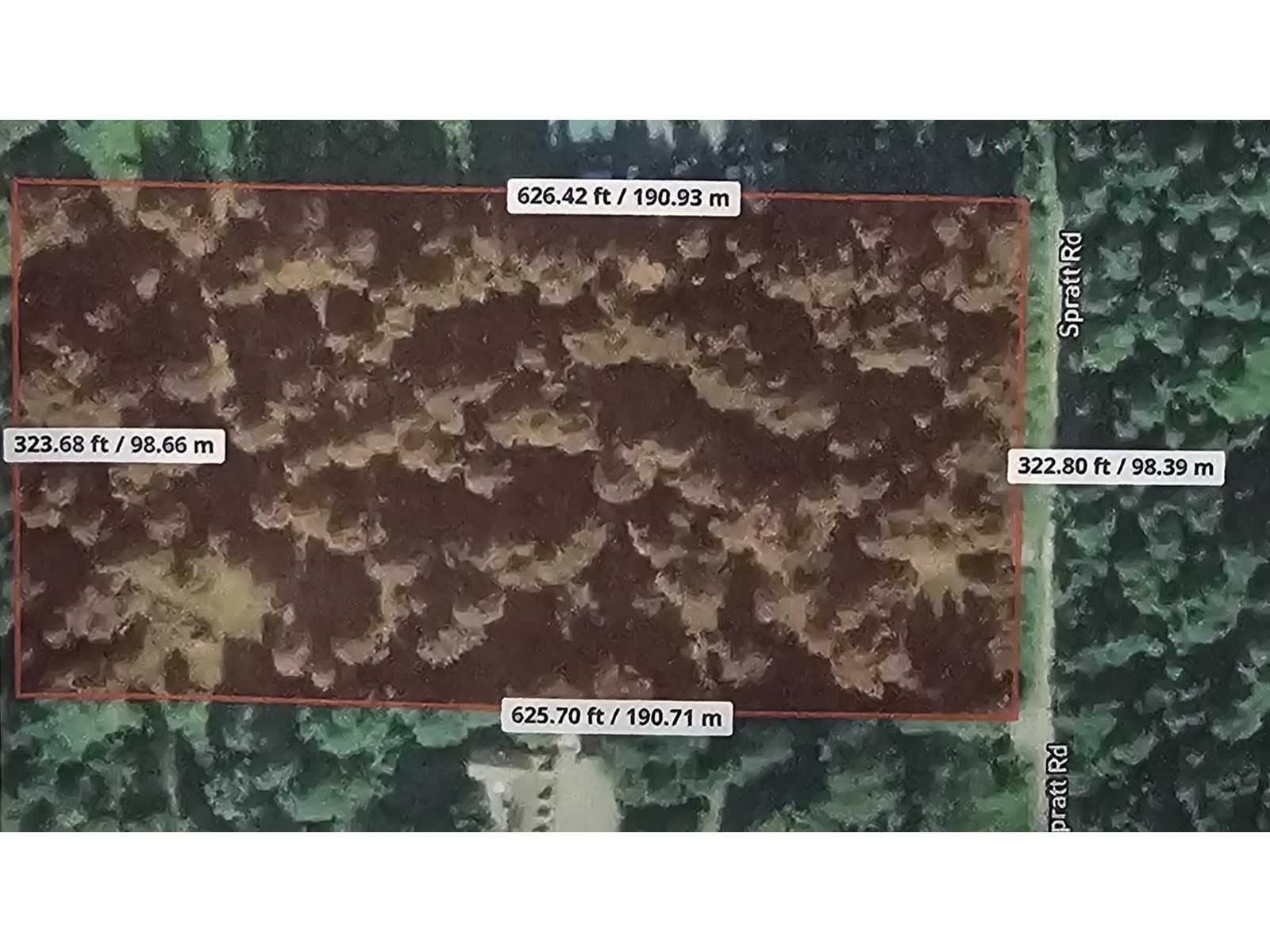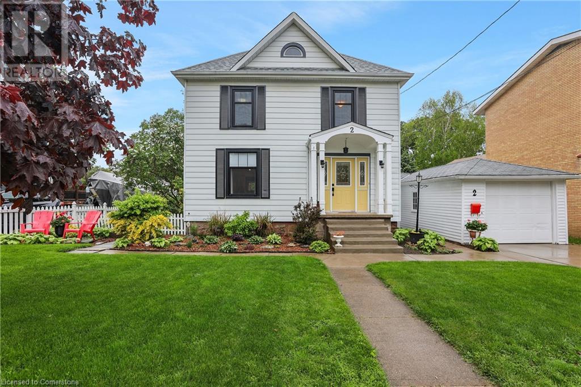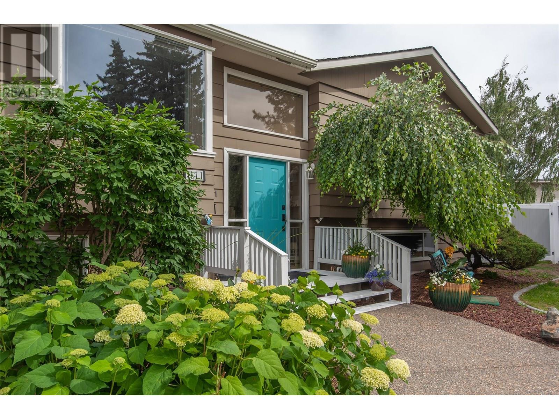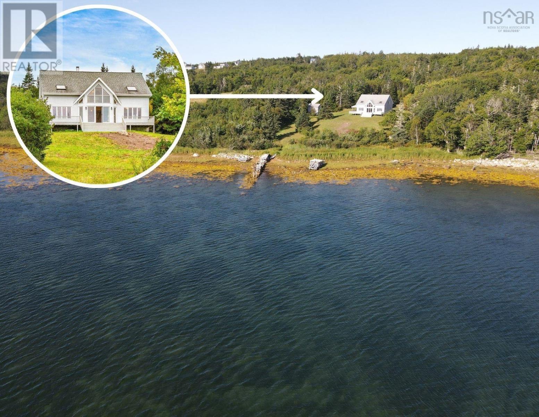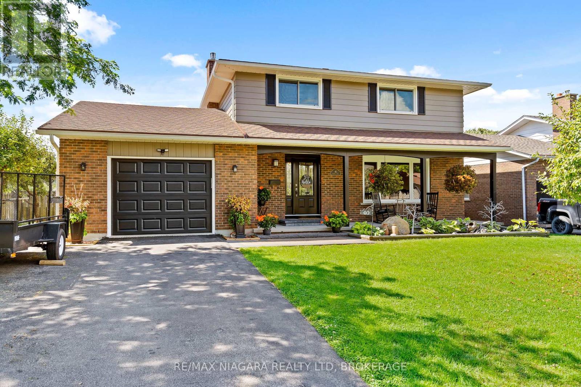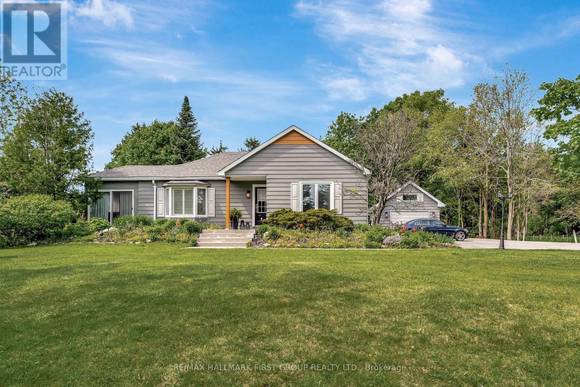15sr405 Severn River Shore
Muskoka Lakes, Ontario
Wow! This wonderful, prime location, sought after Wood Bay property on the Trent Severn Waterway offers big boating with not 1 but 2 cottages that will work for the whole family and friends! These lovely cottages are accessed by boat only (no road) and features room for 11 people comfortably. The main cottage features 2 bedrooms, 3PC bathroom, main floor laundry and a large mudroom that can fit an additional bed, kitchen, dining area overlooking the water with an amazing million dollar view and a walk-out from the living room! Enjoy the woodstove on cooler mornings and your coffee or a glass of wine while watching the amazing sunsets! The second cottage features enough beds for seven, open concept kitchen / dining / living with a walk-out to the deck, 3PC bathroom and a foyer with some storage. A generator panel, 2 boat houses with boat lifts and a large detached shop / storage building make cottage life easier, with deep water swimming off the dock as an added bonus! The owners have enjoyed this property with their kids, family and friends for years year-round with access via OFSC Trail 10 running right by the cottage. This truly is a must see property to appreciate all it has to offer! Call today to book your personal viewing! (id:60626)
RE/MAX Georgian Bay Realty Ltd
1207 Summerside Dr Sw
Edmonton, Alberta
Custom-Built Executive 2 STOREY Masterpiece in Summerside, Burke Perry home Offers elegance, and magnificent living spaces. Main Floor has High Ceilings, Large living space with its warm open floor plan is imbued with natural light with a 3-Tiered Fireplace. The Chef’s kitchen is outstanding from every angle, showcases tasteful finishes such as quartz counters, custom cabinetry, Huge island, Stainless Steel Appliance’s. At the rear of the home overlooking the MASSIVE 11,668 SQFT Pie Shaped Lot, with private lake access and dock, one of the biggest backyards in area. well landscaped yard are two fabulous maintenance free Deck. Upper Level Feature’s 3 bedrooms, 2 Full Bathrooms and a Large Bonus Room. The Master retreat showcases a luxurious 5 piece ensuite, soaker tub, a 3-Tiered Fireplace. his and her sinks & walk-in closet. The 2 more bedrooms and a Full bathroom. The Basement Boasts a Bedroom and Full Bathroom. Oversized double garage has hot and cold water, floor drain, and gas hook up. (id:60626)
RE/MAX Excellence
4302 13750 100 Avenue
Surrey, British Columbia
BEST LOCATION,WELL MAINTAINED,OWNER OCCUPIED.BIG 366 SQ FEET OF OPEN BALCONY Walking distance to Skytrain station, doorsteps connection to different kinds of public amenities in Central Surrey. The location is a thriving hub with convenience services and great restaurants. Unbeatable beautiful view with a huge 270 degree corner balcony, facing SOUTH EAST which boast nature light in any weather. Enjoys both city view and mountain view at the same time without blocking in a long run future. 3 bedrooms 2 bathrooms with hotel style services and amenities including 24 hrs concierge, pool, gym, tennis court, lounge, gardens and media room etc.A MUST SEE. (id:60626)
Sutton Group-Alliance R.e.s.
161 Raftis Street
Arthur, Ontario
Welcome to Arthur's up scale sub division. This 4 bedroom, 4 bathroom, large kitchen with island and sliding door, second floor laundry with sink, neutral colors, and much more. The open basement is waiting for your personal touch and decorating. Book your personal showing today with a realtor. Property being sold AS IS (id:60626)
Peak Realty Ltd.
102 Poplar Avenue
Acton, Ontario
Calling all first time buyers, young families, and down-sizers! 102 Poplar sits on a coveted cul de sac in the heart of Acton, just 15 minutes from highway 401 and a 2 minute walk to the Go Train. This property features high end finishes both inside and out. Step inside to a gorgeous open concept main floor with high end hardwood throughout. The kitchen features stainless steel appliances, a beautiful island and coffee bar, as well as a large dining space; ideal for hanging out with your family or hosting larger gatherings. Moving back to the rear of the main floor you have an inviting family space, perfect for lazing in front of the tv or watching the kids play in the yard through the double sliding doors. The backyard features a large composite deck, with a beautiful pergola covering the BBQ and eating space. The large yard features a kids play set and a cute swing; this place is perfectly set up for weekend cookouts! The large 13x23ft detached garage is perfect for a vehicle and tools/storage, or perhaps a golf simulator for the enthusiast. If you have never been to Acton, it is certainly worth the drive if you live here! A 5 minute walk downtown will greet you with very friendly people, shops, restaurants, and more pizza places than you have Fridays for. Don't miss your opportunity to call this beautiful property your home - book your private viewing today. (id:60626)
Royal LePage Crown Realty Services
1010 Central Park Boulevard N
Oshawa, Ontario
Discover your ideal home in this highly sought-after neighbourhood! This stunning detached 2-storey property boasts an impressive oversized lot, offering an expansive backyard perfect for outdoor gatherings, playtime, or simply relaxing in your private oasis. Inside, you'll find a bright and spacious layout with 4 generously sized bedrooms, each providing ample natural light and comfort. With ample parking space for up to 8 cars, parking is never a concern. Enjoy the serene atmosphere of the sunroom, ideal for morning coffee or an afternoon read. The home is conveniently located near all shopping and amenities, making it easy to enjoy everything the area has to offer. Its close proximity to Durham College/Ontario Teach University, shopping, and entertainment makes this home a must-see! Don't miss out on this exceptional property. Recently painted throughout and landscaped, ensuring a fresh, modern look both inside and out. The front porch is elegantly finished with stucco, adding to the home's curb appeal. (id:60626)
RE/MAX Metropolis Realty
2396 Terrace Place
Blind Bay, British Columbia
Private, Spacious Home in Blind Bay – First Time on Market! Tucked among mature trees, on a corner lot of a small Cul-De-Sac sits this 5-bed, 3-bath home (or 4 beds + den) which offers a bright, open-concept layout with oversized windows and bamboo flooring throughout. Enjoy mountain views and the partial lake views with the recent tree topping. The kitchen features a large island, hickory cabinetry, and ample counter & cupboard space. Laundry with added storage is just off the kitchen and back entrance. The primary bedroom includes a walk-in closet and a spacious en-suite with walk-in shower and soaker tub. Two additional bedrooms and a full bath complete the main floor. The fully finished lower level offers a welcoming foyer, family room, 2 oversized bedrooms, a full bath, and generous storage space/utility room. Dual-level driveway access adds convenience—you can enter from the lower level or main level – drive in one way and out another. Another thing you will appreciate about this home is when you are enjoying the views you are not looking over neighboring homes at the same time. Located just minutes from Blind Bay’s top amenities including the lake, golf, beaches, shopping, dining, and trails. (id:60626)
RE/MAX Shuswap Realty
1414 Harold Road
Stirling-Rawdon, Ontario
Turn the key to your next dream, at 1414 Harold Rd. This newly constructed 3 bedroom, 2 bath custom designed home offers approx 1799 sq ft and is designed to impress! Superior quality throughout. Covered front porch enters into spacious foyer. Oversized great room gives rustic chic character featuring a fireplace surrounded in stone, crafted beam mantle with shiplap to soaring vaulted ceiling. Stunning kitchen is thoughtfully designed with an abundance of cabinets, under mounted stainless steel sink, completed pantry, the island everyone desires, all with quartz counters. Dining area with patio access to 20' x 9'10" covered porch giving elevated views of rear yard. Primary bedroom with coffered ceiling, walk-in closet and gorgeous 3pc ensuite with shower, tiled walls, glass doors. Two additional bedrooms and 4pc bathroom. Completing the main level is the ultimate laundry/mudroom to keep your family organized. Triple car 30'x20' garage with inside entry to main and lower levels. Lower level awaits your finishes, in-law suite easily accommodated. Efficient and economical heating with upgraded insulation. Tarion warranty included. Central location between Campbellford (14 min) & Stirling (16 min). Each town has many amenities to offer. (id:60626)
RE/MAX Quinte Ltd.
151 Carroll Crescent
Cobourg, Ontario
Nestled on a quiet street in one of Cobourg's most desirable east-end communities, this beautifully maintained all-brick two-storey home offers timeless appeal, modern comfort, and a peaceful sense of privacy - the perfect place to settle in and make lasting memories. From the moment you arrive, you're welcomed by lush, manicured gardens and a charming covered front porch - the perfect spot to savour your morning coffee or unwind with a book in the evening. Inside, the home features a bright and inviting open-concept living and dining area filled with natural light from large picture windows, creating a warm and welcoming space for everyday living or entertaining. The kitchen is both functional and full of charm, offering ample cabinetry and counter space - perfect for preparing family meals or baking with loved ones. Upstairs, you'll find three generously sized bedrooms, each thoughtfully designed with comfort and storage in mind, along with a beautifully updated 4-piece bathroom featuring a deep soaker tub - a serene space to relax and recharge at the end of the day. The finished basement offers even more living space, complete with a cozy gas fireplace - ideal for movie nights, family game time, or simply curling up with a blanket. A separate laundry and utility area adds convenience and additional storage. Step outside to discover your own private retreat. The backyard, a peaceful haven surrounded by mature trees and vibrant perennials, includes a retractable awning for sunny afternoons and your very own greenhouse - a dream for gardeners and nature lovers alike. Located just minutes from Cobourg's picturesque beach, marina, top-rated schools, hospital, parks, and everyday amenities, this home perfectly blends small-town charm with modern convenience.This is more than just a house, its a home that welcomes you the moment you walk in. Come and experience it for yourself. (id:60626)
The Nook Realty Inc.
3460 Twenty Mile Road
West Lincoln, Ontario
Uncover the incredible potential of this charming two-storey country home, nestled on a picturesque 1.3-acre lot. Built in the 1800s, this 2,800 square foot property is brimming with character and awaits your personal touch. The spacious main floor includes two living rooms, a dining room, an eat-in kitchen, and a den, providing ample space for the whole family. Upstairs, you'll find four generously sized bedrooms. This home offers a fantastic opportunity to restore and rejuvenate a beautiful country retreat. Enjoy the tranquility of rural living while being just 6 minutes from Vineland, with nearby wineries, golf courses, campgrounds, and Balls Falls Conservation Area. (id:60626)
Bosley Real Estate Ltd.
2286 Flos Ten Road E
Springwater, Ontario
Welcome to 2286 Flos Road Ten in Springwater. This single story 3 bedroom home is situated on 4.46 beautiful acres. Perfect for those who love a hobby farm. Enjoy a large 30 X 40 soft top heated shop used to store your toys or to work on your vehicles. The home rests in the middle of 2 cleared acres enhanced with a circular driveway and a large backyard to enjoy fires sports. You can be one with nature in the wooded forest behind you while drinking your coffee on the newly built 8x12 deck. Your vision can come to life on this private property enhancing the home to fit your style. A quick commute to Barrie, Mount Saint Louis, Horseshoe Valley, Orr Lake, and more. (id:60626)
Century 21 B.j. Roth Realty Ltd.
359 Harmony Ridge Road
Harmony, Nova Scotia
This architecturally designed impressive 2 Storey home is available and ready for a new owner. Set well off the road and on a 7.36 Acre Lot, this one-of-a-kind property is supremely private and a complete escape from the hustle and bustle of city life. This entire home exudes class and style, there is an abundance of unique design features making sure this property stands out from the rest. Enter the Foyer and immediately you are impressed by the openness and amount of natural light. The main hub of the home is the huge, vaulted Living Room with both floor to ceiling windows and Field Stone fireplace, plus a unique brick floor. The area is overlooked by a balcony in the Library area and a Juliet Balcony off the Primary Suite. To one side of the Living Rm is the Dining Nook & Kitchen which features a huge island and cupboard space to make any chef smile. The Formal Dining Rm is handy to the Kitchen and an amazing Coffee Bar is built into the rear of the Living Rm Fireplace. The other side of the home features an office with Fireplace for the high-flying business tycoon, bright, cozy, and practical, this will make you want to be at the office. A Mud Rm leads to a triple car garage. Upstairs is equally impressive with 3 Large Bdrms including a Primary Suite with walk-in closet and a Spa like ensuite with jacuzzi tub and stand-alone shower. Want your own oasis? The Primary Suite has its own private deck for coffee overlooking the estate. The updated Basement will not disappoint and features the following Rec Rm, Den/Office, Family Rm (Currently a guest bdrm with no window), Gym Rm, Utility Rms and Half Bath. Connected to the house via a breezeway is a One Bdrm, One Bath, In-law Suite complete with its own single car garage, Living, Kit & D/R. The Grounds are stunningly serene, and the silence is only broken by the family enjoying the inground pool or Gazebo. The home enjoys 5 ductless heat pumps and freshly finished flooring on the main level. This is a must see hom (id:60626)
Century 21 Trident Realty Ltd.
837 Upper Ottawa Street
Hamilton, Ontario
Welcome to 837 Upper Ottawa Street, Hamilton, ON!Beautifully renovated 1938 S.Feet detached 4-level backsplit is move-in ready and located in the heart of Hamiltons desirable Lisgar neighbourhood. Exceptionally clean and freshly painted, this home features 3+1 spacious bedrooms and 2 full bathrooms, offering both comfort and versatility with excellent income or in-law suite potential.Enjoy a modern layout with numerous stylish upgrades, including gleaming hardwood floors, a contemporary kitchen with crown moulding, upgraded lighting fixtures, California shutters, brand new zebra blinds, and a cozy gas fireplace. The home is equipped with high-efficiency appliances and a variable-speed ECM gas furnace with a heat pump AC, complete with a programmable climate controllerproviding year-round comfort and energy savings. The roof has been refreshed with durable fiberglass shingles.The main level offers an open-concept living and dining space with large windows, premium flooring, and a tasteful tile backsplash. Upstairs, youll find three bright bedrooms and an upgraded full bathroom.The lower level boasts a separate side entrance, a large family room, a second full bathroom, and an additional bedroomperfect for extended family or potential rental income.A clean, dry basement provides additional storage or future customization opportunities. The attached 16 ft garage comfortably fits one vehicle and includes extra space for storage, or workshop. The private, fully fenced backyard features wrap-around concrete and large shade, ideal for relaxing or entertaining.Ample parking is available with a driveway that accommodates up to four vehicles.Located in a well-established, family-friendly neighbourhood, this home is close to public transit, major amenities, shopping centres, banks, restaurants, parks, and recreational facilities. Easy access to the Lincoln Alexander Parkway.Ideal for families, first-time homebuyers, or investors seeking a turnkey property. (id:60626)
Royal LePage Real Estate Services Ltd.
7936 Eagle Crescent
Mission, British Columbia
Remarkable Rancher on huge lot, with room for boat and RV parking, in central Mission! New roof in 2021! This home has double paned windows and copper wiring (upgraded and replaced!) Great floor plan with large rooms. Huge, private 9,984 sqft lot featuring a 'fenced-for-Fido' yard out front. Close to transit, hospital, schools, rec centre, parks, and quick, easy access to Highway 7, shops, banks, and restaurants. Great home with massive land value. Perfect for downsizers or first time buyers, this home is priced below assessed value, so don't miss out! (id:60626)
Lighthouse Realty Ltd.
2485 Paulsen Place
Kamloops, British Columbia
Welcome to 2485 Paulsen Place, a charming 5-bedroom, 3-bathroom home located at the end of a quiet cul-de-sac in the heart of Brocklehurst. With nearly 3000 sq. ft. of living space, this well appointed property offers plenty of room for a growing family. Inside, you’ll find a cozy, well-laid-out kitchen with ample cabinetry, leading into separate dining and living areas. The home offers 5 spacious bedrooms, including a primary with an ensuite, plus extra storage and living areas throughout. Outside, the extra-large driveway provides for RV parking and ample space for multiple vehicles. The large detached shop is ideal for automotive enthusiasts, and has a separate workshop area, and the large fenced yard features two sheds, perfect for outdoor equipment or additional storage. Located just two blocks from Brock Pool & Rec Centre, this home is in a family-friendly neighborhood with schools and parks. Enjoy the convenience of a quiet street while being close to all amenities. Don't let this one get away! Call to schedule your private viewing today! (id:60626)
Exp Realty (Kamloops)
12917 Spratt Road
Mission, British Columbia
LOOKING FOR PEACE AND TRANQUILITY? Welcome to this RUSTIC, PARK-LIKE 4.6 ACRES NESTLED AMONGST MAJESTIC CEDAR TREES. THIS FORESTED PROPERTY HAS 322 Ft Frontage. DO NOT WALK PROPERTY WITHOUT AN APPOINTMENT. (Property Sold "As is, Where is") ( Listed Below Assessed Value) (id:60626)
Macdonald Realty
196 Maurice
Dieppe, New Brunswick
*** PRIVATE TREED BACKYARD WITH CREEK // NATURAL GAS // WOOD FIREPLACE // TOP FLOOR HAS 4 BEDROOMS PLUS LOFT // WALKOUT BASEMENT // TRIPLE CAR GARAGE *** Welcome to 196 Maurice, this CUSTOM DESIGNED AND BUILT, original owner home in the desirable Fox Creek Golf Community features a spacious main floor, 4 bedrooms plus loft on the second floor and a partially finished walkout basement. The main floor boasts hardwood and ceramic throughout, BUILT-IN CEILING SPEAKERS, welcoming entry, kitchen with ISLAND, CORIAN-EDGE ON COUNTERS, NATURAL GAS COOKTOP, and NICE APPLIANCES, living room featuring a WOOD-BURNING FIREPLACE, nice dining area, CONVENIENT OFFICE, 2pc bath, and mudroom with laundry off the garage entrance. The top level offers primary suite with WALK-IN CLOSET and 4pc ENSUITE with sunken soaker tub, 3 additional bedrooms, HUGE LOFT, and 2 MORE 4pc BATHROOMS!! The WALKOUT BASEMENT is not completely finished but is drywalled and painted (no floor and no ceiling), and has a nice layout with family room, 5th egress bedroom, finished 4pc bathroom, and storage/mechanical room. IN-FLOOR HEATING in basement, garage, and all tiled areas except main floor 2pc bath. Outside, enjoy a LARGE DECK, NATURAL GAS BBQ, WOODED BACKYARD with CREEK, treehouse, and RV PARKING WITH PLUG. A triple attached garage (double door but 3rd bay), central vacuum, wired internet throughout, air exchanger, and efficient and updated 3-ZONE HEAT PUMP with NATURAL GAS FURNACE round out this exceptional home. (id:60626)
Creativ Realty
2 Kidd Avenue
Grimsby, Ontario
CHARMING CHARACTER HOME IN THE HEART OF GRIMSBY … Nestled on a quiet street just steps from all that downtown Grimsby has to offer, 2 Kidd Avenue is a beautifully maintained, detached 2283 sq ft, 2-storey home blending classic charm with thoughtful modern updates. Situated on a mature, landscaped lot with exceptional privacy, this home features a detached garage, multiple sheds, and a FULLY FENCED, beautifully landscaped yard - complete with a brand-new deck. Step inside through the welcoming front foyer and immediately notice the gleaming, REFINISHED HARDWOOD FLOORS (2024) and timeless character trim throughout. The open-concept living and dining area is warm and inviting, featuring a gas fireplace with stone surround and a stylish shiplap accent wall. A separate sitting room offers direct access to the backyard and serves as a cozy retreat or home office space. The updated kitchen is both functional and stylish, showcasing new cabinetry, reclaimed wood countertops, and luxury vinyl plank flooring. Just off the kitchen is a charming SOLARIUM, perfect for a quiet morning coffee or reading nook. The main floor also includes a fully RENOVATED 3-pc bath with laundry (electric heat) and convenient access to the side entrance and breezeway that connects to the detached garage. UPSTAIRS, the second level features four bedrooms, all with hardwood flooring, and a 4-pc bathroom with HEATED FLOORS. One of the bedrooms includes access to a WALK-UP ATTIC, providing POTENTIAL for future expansion or storage. With its mature trees, private setting, and thoughtful updates, this home is ideal for families, professionals, or anyone who appreciates character, space, and a convenient location. Just steps to shopping, dining, Grimsby Tennis Club, schools, and quick highway access. Don’t miss the opportunity to own a true Grimsby gem that blends historic charm with modern touches, both inside and out. CLICK ON MULTIMEDIA for virtual tour, floor plans & more. (id:60626)
RE/MAX Escarpment Realty Inc.
25 - 124 North Centre Road
London North, Ontario
Welcome to 25-124 North Centre in the private enclave of Woodland Trails in North London! This executive detached 3 bedroom bungaloft unit features a main floor bedroom just off the foyer which could also double as a den/office for people working from home. Stepping into the open concept great room, you will be impressed with the large kitchen with maple cabinets provides plenty of storage & counterspace, included under counter valance lighting & pot lights throughout. The Great room includes hardwood flooring, 18 foot vaulted ceilings with gasfireplace and mantle, and a beautiful 4 ft octagonal window over the fireplace, three doors with large glass panels letall the sun through making this a great room to entertain with easy access to the large deck for having BBQ's with friends & family. The spacious primary room has newer carpet (2025), large walk-in closet and 4 piece en-suite. The large upper loft area could be used as a TV room, study or even an additional bedroom as it includes a 3 piece en-suite as well! The lower level includes a large 3rd bedroom, huge rec room, & 2 separate storage areas including a 3 piece bathroom. California Shutters throughout main & upper floor on all windows. Great North end location, walking distance to GoodLife Fitness, Masonville Mall, University Hospital, Western University, restaurants, shops and all major amenities nearby. Double car garage with 2 additional parking spaces on the driveway. Worry free maintenance throughout the year as the grass cutting & snow clearing are always taken care of! Hurry, book your showing today as this unit won't last long! (id:60626)
Streetcity Realty Inc.
54 Lanark Drive
Belleville, Ontario
Welcome to this beautifully maintained 2-storey home nestled on a peaceful cul-de-sac. Offering 4 spacious bedrooms and 4 bathrooms, this home is perfect for families and entertainers alike. The main floor features an inviting open-concept layout, combining the living and dining areas, complete with a garden door leading to a private deck, ideal for indoor-outdoor living. The kitchen is a true highlight, boasting sleek quartz countertops, a stylish tile backsplash, and plenty of cabinetry. Also on the main level, you'll find a bright office or optional fifth bedroom, convenient main floor laundry, and access to the attached double garage. Upstairs, the primary suite includes a generous walk-in closet and a private 4-piece ensuite. Two additional bedrooms offer double closets and share a full bathroom. The fully finished basement expands your living space with a large rec room, an additional bedroom, another 4-piece bath, and abundant storage options. A perfect blend of comfort, functionality, and style, this home is a must-see! (id:60626)
Royal LePage Proalliance Realty
1171 Eagle Place
Kamloops, British Columbia
Paradise best describes this Sahali Oasis. Surrounded by all amenities within walking distance. Located on a very quaint cul de sac. Beautifully updated kitchen with granite counters, stainless steel appliances and a large bar with an ajoining covered deck. Maple cabinets with cork flooring. Lovely real hardwood flooring on the main floor. with gas fp in the living room. Jetted tub in the ensuite with large his and her closets. Basement offers two more bedrooms with a large family room and second gas fp. The back yard is just as astonishing as the the house with a near 1/4 acre property with inground pool, incredible landscaping with gazebo. New pool heater and pump on order. All new blinds to be installed. (id:60626)
Royal LePage Kamloops Realty (Seymour St)
3470 Sandy Point Road
Jordan Bay, Nova Scotia
Welcome to 3470 Sandy Point Road, your private oceanside oasis where breathtaking views meet serene coastal living. This exceptional 3-bedroom, 3-bath home is nestled on over 12 acres of prime oceanfront real estate, offering the perfect blend of privacy and natural beauty. With nearly 700 feet of ocean frontage to explore, youll be captivated by the tranquil surroundings and the protection provided Lockes Island, shielding you from the open ocean. As you step inside, youre greeted by a stunning wall of floor-to-ceiling windows that perfectly frame the ocean vista beyond. The vaulted ceilings add a sense of grandeur to the space, while the rich hardwood floors create a warm and inviting atmosphere. The open concept kitchen and dining area offer the perfect space to host family and friends, with sliding patio doors leading to the covered screened patio beyond, making indoor-outdoor dining a breeze. Your primary suite serves as a personal sanctuary, complete with a private full bath, a spacious walk-in closet, and breathtaking ocean views. Upstairs, you'll find a cozy second living area, perfect for relaxing or entertaining, along with two generously sized bedrooms and a second full bath. Fully electric, the home would be a good candidate for solar power. As the day winds down, retreat to your patio to unwind and enjoy the spectacular sunsets that paint the sky in brilliant hues, making each evening a peaceful end to your day. More than just a homethis property is a lifestyle. Whether you're seeking a serene retreat or a place to entertain loved ones, 3470 Sandy Point Road offers the perfect setting for both. With its unparalleled views, expansive acreage, and luxurious features, this oceanside haven is waiting to welcome you home. (id:60626)
Royal LePage Atlantic (Mahone Bay)
40 Gaspare Drive
Port Colborne, Ontario
You will never want to leave your property when you own this well cared for 2 storey home in beautiful south west Port Colborne. Three good sized bedrooms with large closets and main bath comprise the upper level. You will love to entertain in your welcoming living room, formal dining room with glass doors to the rear yard and inviting kitchen with ample cabinetry and huge peninsula. Your main floor family room will become the gathering place with easy access to the 2nd bath and the amazing rear yard paradise. Enjoy endless days of family fun in your incredible in-ground pool or quiet morning coffee as you listen to the world wake up. Enjoy your evening tea or glass of wine on your front porch as you wind down from your day. Stroll down the promenade along the shores of Lake Erie or enjoy an amazing meal at one of Port's unique eateries. Everything you need is right here..fishing...golfing...shopping...wine tours...and more! (id:60626)
RE/MAX Niagara Realty Ltd
4248 County Road 45
Cobourg, Ontario
Tucked away on the peaceful north end of Cobourg, this charming bungalow welcomes you with a paved, tree-lined driveway and a sense of calm thats hard to come by. Just minutes from downtown, yet set on a spacious, private lot surrounded by mature trees, the home strikes a rare balance between the convenience and the quiet. Impressive curb appeal and meticulous maintenance inside & out, you are sure to be impressed. The main floor features 2 bedrooms & 1 bathroom with an effortless flow from the cozy living room with hardwood flooring, into an open kitchen and dining area with timeless wood cabinetry, quartz countertops, updated appliances & pot lighting while the 3-season-sunroom provides gorgeous views of the backyard and access to the newly expanded deck. A fully finished lower level offers extra living space with a large rec room, second full bath, and laundry room. Outside, appreciate perennial gardens, mature trees, Lake Ontario views in the winter and a detached garage. With quick access to the 401 and all that Cobourg has to offer just a short drive away, this is a place where life slows down without missing a thing (id:60626)
RE/MAX Hallmark First Group Realty Ltd.

