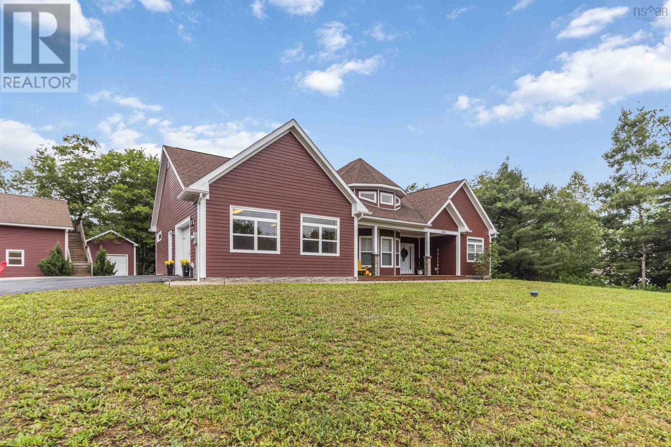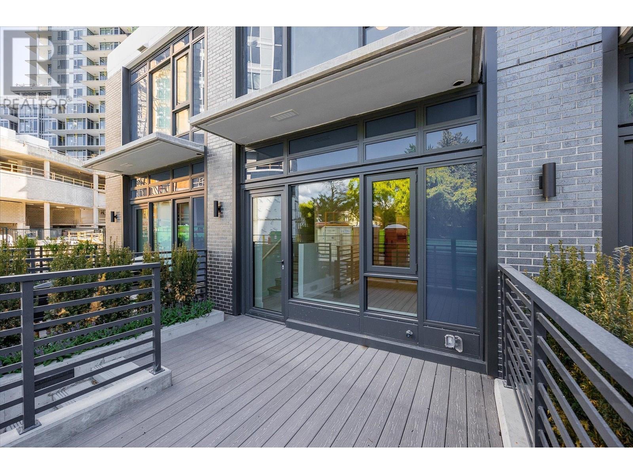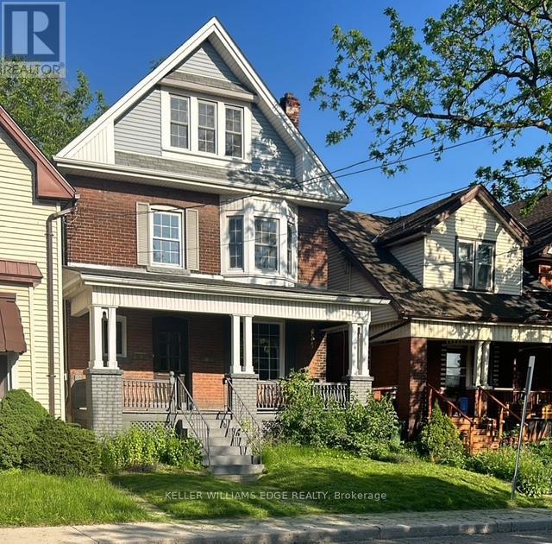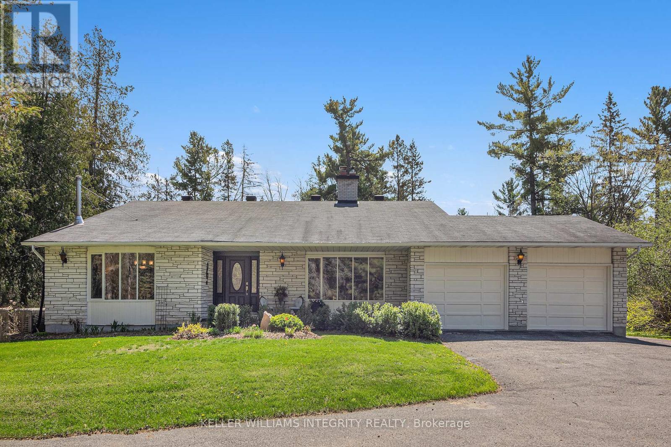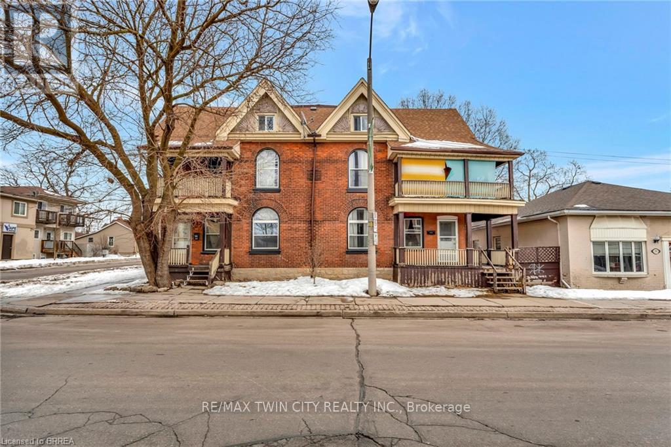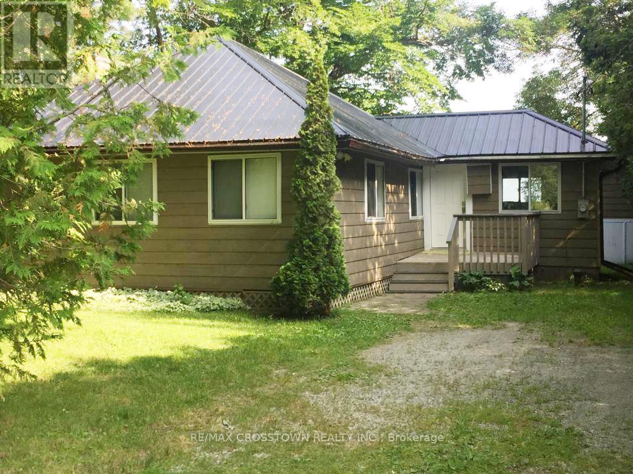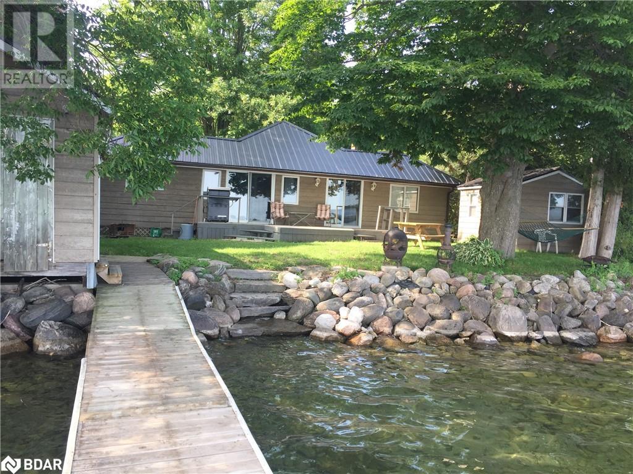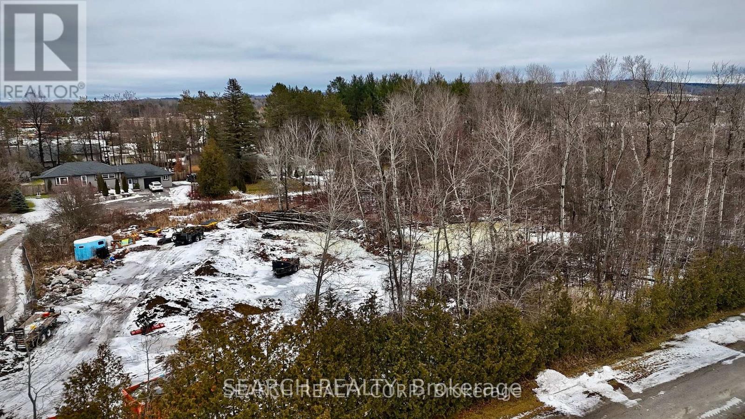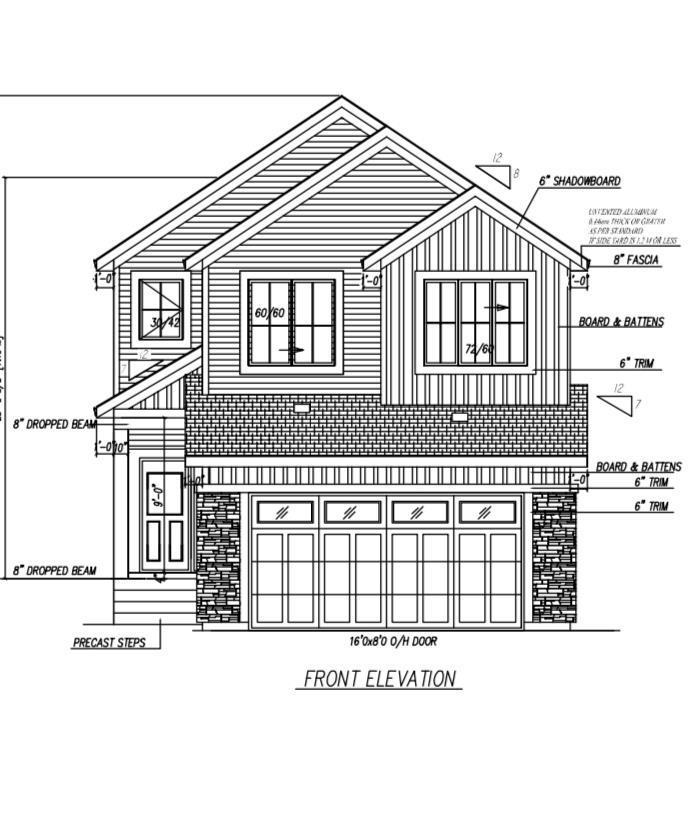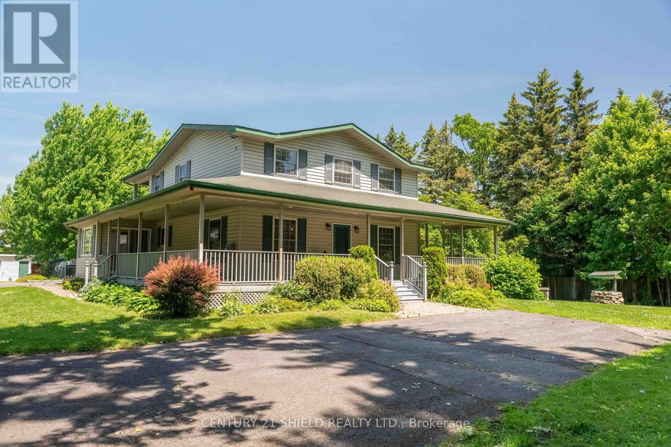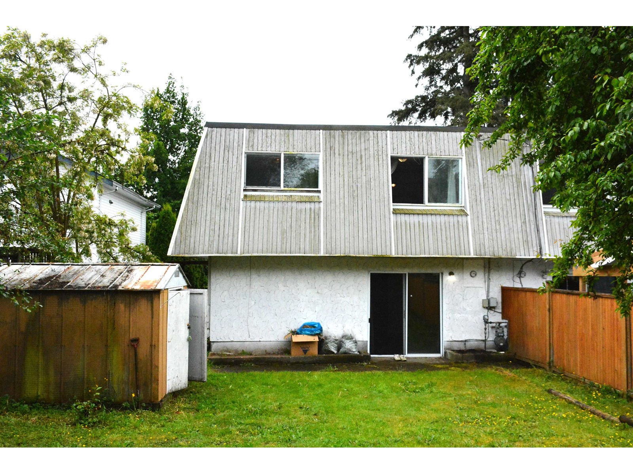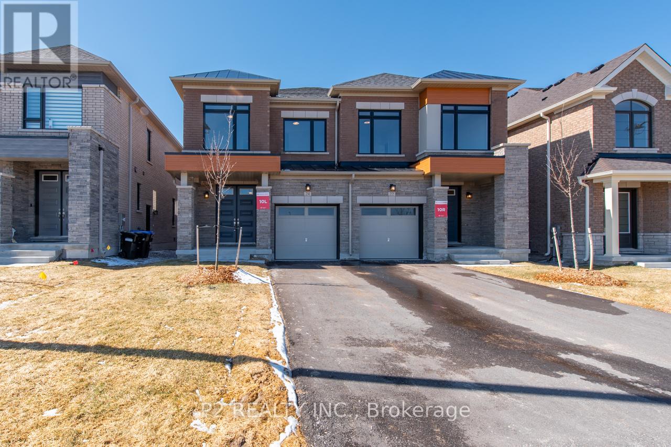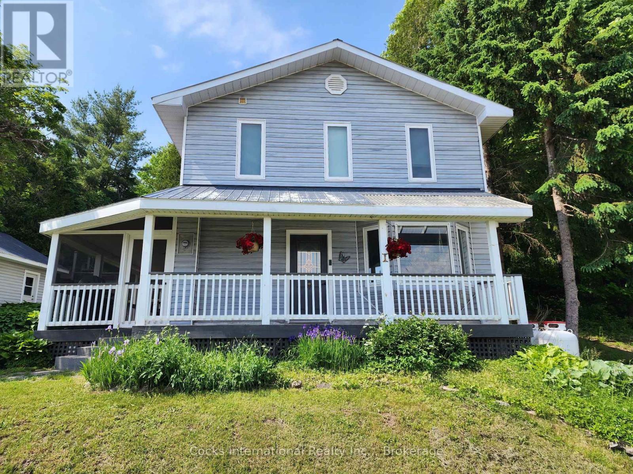5 Bumblebee Lane
Hubley, Nova Scotia
Welcome to 5 Bumblebee Lane, a beautifully crafted, 10-year-old custom bungalow nestled in the quiet community of Hubley. From the moment you arrive, its clear that every detail was carefully consideredfrom the solid construction that exceeds building code in most areas to the fully wheelchair-accessible layout featuring extra-wide doorways and smooth, seamless transitions between spaces. Step inside to find 9-foot ceilings throughout, creating an immediate sense of openness and airiness. The elegance continues in the primary suite, where a trayed 10-foot ceiling adds architectural interest and a luxurious feel that complements the spa style ensuite. The dining room showcases a stunning 16-foot cathedral ceiling, offering a dramatic backdrop for entertaining and family gatherings. Between these two spaces, a two-way propane fireplace connects the cozy living room and formal dining area, providing warmth and ambiance to both. The open-concept kitchen sits at the heart of the home, designed to flow effortlessly into the adjoining living and dining rooms. Its a space made for everyday living as well as entertaining, with direct access to the 14x18 screened-in porch. On the other side of the home are two additional bedrooms and a full bathroomperfect for family, guests, or a home office. In addition to an attached single-car garage, this property features a detached 1,000 sq. ft. garage with an office above. Ideal for extra storage, a workshop, or a home-based business. With MRR-1 zoning, the space is well-suited for various business uses, offering flexibility and potential right on your own property. Whether you're seeking comfort, style, accessibility, or all three, 5 Bumblebee Lane delivers a rare combination of thoughtful design and high-end craftsmanship. It's more than a homeit's a space built to be lived in and loved for years to come. (id:60626)
Exit Realty Inter Lake
3699 Capozzi Road Unit# 108
Kelowna, British Columbia
Welcome to Aqua Waterfront Village, Kelowna’s premier lakefront community in Lower Mission. This 2-storey townhome offers approx. 1,008 sqft of interior living, 155 sqft of exterior space, & includes a private, tandem 2-car garage in the building's parkade. The main floor features a bright, open-concept layout with oversized windows providing ample natural light. Luxury wide-plank vinyl flooring extends throughout the kitchen, living, dining, & bedroom areas. The kitchen showcases modern two-toned cabinetry, polished quartz countertops, dining island, integrated LED lighting, & a premium stainless steel appliance package that includes a wine fridge. Upstairs, you’ll find two generous bedrooms & two contemporary bathrooms featuring quartz vanities, porcelain tile & stylish finishes. Additional touches incl. blackout roller shades in the primary bedroom, custom closet organizers in both bedrooms & an energy-efficient central heating/cooling system. 1 storage locker, 1 bike locker included. Amenities include: an outdoor pool & hot tub, gas fire pits & BBQ’s, a fireside lounge and co-working area, 2-level fitness centre, pet wash & bike wash & maintenance area. Vacant & ready for quick possession. Only a 5% deposit required. Buyer to verify all details & measurements if deemed important. This is a mere posting. All offers must be written on the Developer’s CPS. Contact Siobhan at 250-317-0353 for more details, offer instructions & disclosures. GST applicable (id:60626)
Angell Hasman & Assoc Realty Ltd.
4949 Stonecrest Road
Ottawa, Ontario
Welcome to 4949 Stonecrest, a truly remarkable brick bungalow that embodies both comfort and style, nestled in the picturesque setting of rural West Carleton. This well-maintained home offers the perfect escape, conveniently located just a short 25-minute drive from Kanata, allowing you to enjoy both tranquility and urban amenities. Set on a private and sun-drenched 1.88-acre lot with no rear neighbours, this property is surrounded by fields and meadows, providing an idyllic backdrop for breathtaking sunsets. As you step inside, you'll be greeted by a spacious and functional layout. The kitchen is equipped with ample cabinet space and a pantry, complemented by a bright eat-in breakfast area that flows seamlessly into the living spaces. Host gatherings in the separate formal dining room or relax in the cozy living room, where a fireplace adds warmth and ambiance. The main floor also features a versatile enclosed den, perfect for use as an extra bedroom or a productive home office. Additionally, there are two well-sized bedrooms, including a primary suite with a generous walk-in closet and a beautifully appointed 5-piece ensuite bathroom, ensuring comfort and convenience. A stylish 4-piece main bath and a 2-piece powder room complete this level. In the basement, you'll discover two more bedrooms and 4-piece bath, providing ample space for family or guests. The insulated oversized 2-car garage, conveniently accessible from the laundry and mudroom area, offers extra storage or could serve as a dedicated workspace .With entrances from the garage to the main and basement levels, plus an additional man door leading outside, this home's functional layout is ideal for various uses, including the potential to create an in-law suite or secondary dwelling unit (SDU) in the basement. More than just a house; it's a sanctuary a perfect place to enjoy life, entertain loved ones, and create cherished memories. Don't miss the opportunity to make this beautiful property yours. (id:60626)
Paul Rushforth Real Estate Inc.
26 6383 140 Street
Surrey, British Columbia
Welcome to Panorama West Village! This beautifully maintained 4-bedroom, 4-bathroom townhome is located in the highly sought-after Sullivan Station neighborhood. Featuring a spacious open-concept layout, the main level offers a bright living and dining area, a modern kitchen with stainless steel appliances, quartz countertops, and elegant hardwood flooring throughout. Enjoy ample natural light from large windows, and step out onto a generous balcony. The home also includes a garage with additional carport parking and access to visitor parking. Conveniently located near both elementary and secondary schools, parks, shopping centers, and with easy access to major major routes, this home has it all. Don't miss out, schedule your showing today! (id:60626)
Century 21 Coastal Realty Ltd.
181 Abbott Boulevard
Cobourg, Ontario
Located in one of Cobourg's most desired areas. This two-storey farm house style home has a large wrap around porch perfect to enjoy that morning coffee on. Two separate entrances both with custom beveled glass transom windows. Main floor studio for private business with separate entrance and two piece bathroom or could be a main floor bedroom, Renovated kitchen with granite countertops with a walkout to a large backyard deck and fully fenced rear yard. The main floor living room has a wood burning fireplace insert, hardwood floors. Also just off the kitchen is the dining area with windows capturing all day sun. The family room is also just off of the kitchen. On the second floor you will find 3 generous bedrooms and a newly renovated 4 piece bathroom. Basement has plenty of storage, laundry and a 3 piece bathroom. Close proximity to parks, schools and beach. Renovations included replacing kitchen and 2 piece bath in 2022, new windows 2017/2018, back deck 2020, upper bathroom 2024,Additional renovations include hardwood flooring 2013 and 2019, stone walk way 2022, Armour stone garden wall 2021..paved driveway armour stone landscaping and flagstone. (Electricity, Water/sewer, natural gas total is 522.26/month) (id:60626)
Royal Heritage Realty Ltd.
78 Dundurn Street N
Hamilton, Ontario
Spacious Brick Home in Hamilton's Desirable Strathcona Neighborhood. Welcome to this large, charming brick home nestled in the heart of he sought-after Strathcona neighborhood in downtown Hamilton. Perfectly located within walking distace to parks, popular restaurants, schools, and with quick access to the highway and GO Transit - convenience meets lifestlye here. The versatile property features six bedrooms and two kitchens, offering plenty of space for a large family or potential for multi-generational living. A separate side entrance to the basement adds flexibility for in-law accommodation or future income potential. Additional highlights include a detached garage and laneway access,providing ample parking and storage - a rare find in the downtown core. Don't miss this opportunity to own a spacious home in one of Hamilton's most vibrant and walkable communities. (id:60626)
Keller Williams Edge Realty
114 Constance Lake Road
Ottawa, Ontario
Remarkable location for this stunning 3 bedroom home nestled in the trees & only a 4 minute walk down the hill to Constance Lake. Not only do you have an attached 2 car garage you also have an approx., 1150 sq ft detached garage/workshop offering plenty of storage & is set up for a potential woodstove . As you enter the home into the generous foyer you have access to the separate dining room with beautiful bay window. On the other side of the foyer is the welcoming living room with fireplace perfect for entertaining guests after a lovely dinner. Next is the inviting eat-in kitchen offering plenty of cupboard space & pantry. Adjacent to the kitchen is a well appointed 2pc bath. Upstairs you will find the beautiful master suite with large closet & 2pc ensuite as well as patio doors to a generous sized deck that gives you access to the backyard. Enjoy your morning coffee as you take in what nature has to offer. Down the hall from the master are 2 additional bedrooms with one currently being used as a home office in addition you have a 3 pc bath on this level. All the bathrooms have been updated in recent years. The lower level is home to the relaxing family room with fire place & brick wall entertainment centre as well as walk-out to the back patio. The large laundry room is located on this level. With easy access to the City you are apprx., 10 minutes to the Government of Canada Co-working space on Legget Dr., Kanata North Tech Park as well as shopping. If your looking for the tranquility of country living & close proximity to the City than welcome home! (id:60626)
Royal LePage Integrity Realty
157-159 Market Street
Brantford, Ontario
Established fully rented 4 plex in downtown area of Brantford. Annual Income $69,000, Rents are 1550+1485+1435+1281= $5751/month. Lower units have washers and dryers owned by landlord. Upper units have no laundry. 4 water heaters are rented. Roof replaced in 2017. Furnace replaced in 2023. Kitchens renovated in 2012. Bathrooms renovated in 2012. All wiring has been updated to copper, with new electric panel. All plumbing has been updated in all units. Two 2 bedroom and 1 bath and two 3 bedroom and 1 bath. Lower units have back yard access. Potential for future development in Brantford's main corridor. One of the 3 bedroom units will be vacant at the end of August. (id:60626)
RE/MAX Twin City Realty Inc.
105 Lavina Crescent
Hamilton, Ontario
Fabulous West Mountain location with lots of near by shopping and amenities, easy highway access, across from large dog friendly green space with baseball diamond and soccer field Olympic Park. Solid brick four level back split nestled in a very quiet peaceful en-clave, much larger then it appears from the outside approx. 1,800 square feet. Features very difficult to find, in this area, 5 bedrooms and 2 full bathrooms, huge ground level family room with wood burning fire place, new patio doors to walk out over looking beautiful inground swimming pool. Perfect for large or growing family, entertaining and family celebrations. Bright and airy main floor entrance with coat closet, new vinyl floors, large open concept living room and dining with hardwood floors and big eat in kitchen. Upper level contains three bedrooms all with hardwood floors and four piece bathroom. Ground level features fourth bedroom with window, across from four piece bathroom and family room with easy access to backyard and pool, perfect for guests. Basement is party finished with large room 21x9 with two windows used as fifth bedroom for years, laundry room with washer and dryer included, cold storage and good size storage area used as work shop/hobby shop. Solid well maintained home with the same owners since 1982. Features attached garage with inside entry new concrete pad 2024, double front driveway resurfaced 2023,resingled roof 2021,replaced furnace and central air conditioner 2024. Ground level walk in pool with concrete and interlocking stone patio and elevated patio over looking pool new pool liner 2024. New vinyl and broadloom floor 2025,new patio door 2025,freshly painted 2025. Shows fresh and clean, vacant easy to view and available to move in immdiately! (id:60626)
RE/MAX Escarpment Realty Inc.
10 Stratford Terrace
Brantford, Ontario
This truly unique, custom-built executive raised ranch by a reputable local builder showcases meticulously landscaped grounds and is tucked away on a tranquil, private street in one of West Brant’s most sought-after neighborhoods. The ideal house for a home-based business as it allows clients to enter without passing through living areas—perfect for daycare, salon, massage therapy, and more—with a nearby bedroom that serves as a private space. A hidden gem, this home is located on one of the most desirable and rarely available streets in West Brant—a peaceful, low-traffic area removed from the hustle and bustle of busy roads. With only one set of owners since it was built, homes on this street seldom come up for sale. The reverse floor plan upper level features an impressive open-concept family room and kitchen, highlighted by luxurious hardwood flooring and a vaulted ceiling in the family room that enhances the sense of space. The gourmet kitchen is a chef’s dream, complete with a generous island, breakfast bar, sleek stainless steel appliances, and new granite countertops paired with a stunning backsplash. A patio door leads directly to the outdoor entertaining space—perfect for BBQs and gatherings. The lower level offers a spacious living room centered around a gas fireplace and a beautifully updated bathroom featuring a large walk-in shower. Step outside to your own secluded backyard oasis—a peaceful retreat that feels like a private escape within the city. Enjoy the two-tier deck, complete with updated boards and staircase, surrounded by large rocks and tall cedar trees for added privacy. Unwind in the hot tub (overhauled in 2023). Additional highlights include a water softener, reverse osmosis system, new roof with upgraded shingles (2019), insulated garage doors, all-new windows, and updated fencing. Conveniently located near West Brant’s top-rated schools and amenities, this exceptional home is a must-see. Schedule your private showing today! (id:60626)
Pay It Forward Realty
67 16488 64 Avenue
Surrey, British Columbia
Welcome to Harvest at Bose Farm. Walk into this immaculately maintained unit & immediately take in the bright & functional layout boasting an entertainer's dream open concept living rm seamlessly transitioning into a chef's style gourmet kitch w/ quartz island, SS Appliances, luxury gas range & built-in Oven. Master bdrm boasts 13' ceiling windows & spa ensuite in an add to 2 generously sized bedrms. Awesome outdoor space w/a fenced backyard & lrg balcony off the kitchen w/gas BBQ hook up & enough room to entertain all your guests. Home upgrades feature: built-ins in the living rm, master bedrm & rec rm, new cabinets in the kitch island, updated flooring throughout the upper level & a built-in bunk bed in one of the rms. (id:60626)
Sutton Group-West Coast Realty (Surrey/120)
16206 70 St Nw
Edmonton, Alberta
Welcome home to this custom-built Bungalow that offers large living spaces and beautiful finishes. Built on a large corner lot with a triple car garage. As you enter the home you are greeted with a large foyer, recessed ceilings with custom details, a formal living room and a formal dinning room. The kitchen is perfect for the ones that love to cook and outstanding from every angle, showcases tasteful finishes such as granite counters, a large Island, custom cabinetry with stainless steel appliance’s. The Main Floor hosts the primary bedroom with a 4 piece ensuite and a walk-in closet. The upper level feature’s 2 large bedrooms and a full bath. The fully finished basement comes with 9 Ft Ceiling’s , 2 Bedroom’s and a full bathroom and a massvie rec room perfect for large family gatherings. The backyard features exposed aggregate concrete patio and a private outdoor lounge area perfect for entertaining. (id:60626)
Royal LePage Arteam Realty
3763 Sunbank Crescent
Severn, Ontario
Welcome to Paradise by the Lake at Menoke Where Panoramic Lake Views Meet Effortless Living Step into serenity in the heart of the exclusive Bosseini Living Community. This exceptional four-season residence is more than a home it's a lifestyle. Whether you're searching for a family retreat, a vacation getaway, or a smart investment, this property delivers on every level. Perfectly situated on a premium corner lot, the home offers unobstructed panoramic views of the lake, creating a picturesque backdrop from dawn to dusk. Enjoy the peace and privacy of country living, with the sparkling water as your daily view. Inside, the highlight is a lookout basement featuring impressive 9-foot ceilings, offering limitless potential design your dream entertainment zone, home office, or guest suite. While you're wrapped in natures beauty, you're never far from where you need to be. Enjoy easy access to Highway 400 and Highway 11, placing you within 30 minutes of Orillia, Barrie, Muskoka, and Casino Rama, and just under 90 minutes from Toronto. Menoke is your ultimate gateway to lakeside luxury, modern convenience, and natural beauty. Imagine mornings by the water, evenings entertaining with a view, and weekends exploring Ontario's best destinations all from your own private paradise. Don't miss this rare opportunity!! P.S- Room Measurements will be available within the next 24 hours. (id:60626)
Listo Inc.
4705 Anderson Avenue
Ramara, Ontario
Breathtaking Views Await! Welcome to this charming 4-season waterfront cottage on the shores of Lake Simcoe. This cozy retreat offers 2 bedrooms, a full bath, and a warm, inviting family room with a fireplace perfect for relaxing year-round. Two stunning sliding doors open onto a spacious deck, where you can soak in the panoramic lake views. The property also features a large private boathouse and garden shed,offering plenty of storage and endless possibilities for lakeside living. Don't miss this rare opportunity to own your piece of waterfront paradise! (id:60626)
RE/MAX Crosstown Realty Inc.
4705 Anderson Avenue
Ramara, Ontario
Breathtaking Views Await! Welcome to this charming 4-season waterfront cottage on the shores of Lake Simcoe. This cozy retreat offers 2bedrooms, a full bath, and a warm, inviting family room with a fireplace—perfect for relaxing year-round. Two stunning sliding doors open onto a spacious deck, where you can soak in the panoramic lake views. The property also features a large private boathouse and garden shed, offering plenty of storage and endless possibilities for lakeside living. Don’t miss this rare opportunity to own your piece of waterfront paradise! (id:60626)
RE/MAX Crosstown Realty Inc. Brokerage
20036 Highway 11
King, Ontario
Build Your Dream Home with a large outdoor Pool, landscaping to your Heart's content and Enjoy Living in this Natural Forest environment of 5+ Acres. There are three fabulous homes located in front of and to the side of the Property. Private Drive to Your Door and so Many Other Benefits of Private Country Estate Life. (id:60626)
Search Realty
20036 Highway 11
King, Ontario
Build Your Dream Home with a large outdoor Pool, landscaping to your Heart's content and Enjoy Living in this Natural Forest environment of 5+ Acres. There are three fabulous homes located in front of and to the side of the Property. Private Drive to Your Door and so Many Other Benefits of Private Country Estate Life. (id:60626)
Search Realty
2812 1 Ave Sw
Edmonton, Alberta
Discover your dream home in the desirable and growing community of Alces. This stunning brand new single-family detached home features a front double garage, 5 spacious bedrooms, and 3 full bathrooms, making it ideal for large families or multi-generational living.The main floor welcomes you with a grand open-to-above living area, highlighted by an elegant indent ceiling and a beautiful feature wall. The heart of the home is the modern kitchen, perfectly complemented by a fully equipped spice kitchen—ideal for extra prep space and entertaining. Upstairs, you’ll find a generous bonus room with another stylish indent ceiling, perfect for a second lounge or media area. The primary suite features a spa-like en-suite and access to a private upper-level balcony. Step outside to enjoy a large main-level deck, perfect for summer BBQs and relaxing evenings. Located in a quiet, family-friendly neighbourhood with quick access to parks, schools, and major roadways. Also side entrance for future basement development. (id:60626)
Century 21 All Stars Realty Ltd
315 Eleventh Street E
Cornwall, Ontario
A City property like no other! Located on a rare 1.2-acre lot in the heart of Cornwall, 315 Eleventh Street East offers a unique opportunity for those seeking space and potential in a central location. This large home features generous living areas, multiple bedrooms and bathrooms, and plenty of room for a growing family or multi-generational living. The expansive lot provides endless possibilities, whether you want to expand the home, add a garage or workshop, or simply enjoy the privacy and green space. With mature trees, a deep setback from the road, and close proximity to schools, shopping, and amenities, this property is a standout in the city. Whether you're looking to update and personalize the existing home or explore development options, this is a solid investment with room to grow. 24 Hour Irrevocable on all offers (id:60626)
Century 21 Shield Realty Ltd.
201 20391 96 Avenue
Langley, British Columbia
Welcome to Chelsea Green-an exceptionally well-run 55+ community in Walnut Grove with a proactive strata and fantastic amenities. Enjoy the clubhouse with exercise room, workshop, banquet space with kitchen, and one of the nicest pool areas around. Roof is approx. 12 years old, RV parking available. Wide roadways and every home has a full driveway. Two small pets allowed (under 15"). This upper end-unit (Aspenwood plan) is ideally located away from 96th and features over 1,750sq.ft. of living space, 2 spacious bedrooms, 2 full baths, a double garage plus full driveway-room for 4 vehicles! East-facing sundeck off the kitchen for morning coffee and BBQ access, plus a big covered west deck for evening relaxation. Original owner, lovingly maintained with brand new fireplace, lots of storage, in-floor heating, and new instant hot water system. Quiet, comfortable, and waiting for your personal touch. A perfect home for downsizing without compromise! (id:60626)
Greyfriars Realty Ltd.
32926 5th Avenue
Mission, British Columbia
Located in a central area of Mission, walking distance to bus stops, West Express train station and all amenities, this beautifully updated 2-storey duplex sits on a generous 5,000 sq. ft. lot in a quiet, peaceful community. More than 2,100 sq. ft. living area offers comfort, private and bright space. 2 kitchens & 2 separate entrances is ideal for multi-generational living or rental income. Expansive balcony, ample parking space and large lot provide beautiful space for viewing, resting, gardening, entertaining, or future landscaping ideas. This versatile property is perfect for families, investors, or anyone seeking a blend of wonderful living and urban convenience. Don't miss these rare opportunities, come to book your private showing today! (id:60626)
Nu Stream Realty Inc.
193 8333 Jones Road
Richmond, British Columbia
Welcome to this stunning two-level townhome in the prestigious " Garden", ideally located close to No. 3 and Granville in the heart of Richmond Centre. This beautiful home features three spacious bedrooms plus a versatile den , 2.5 baths, and 2 parking spots providing ample space for comfortable living. Enjoy the bright and open layout with large windows that flood the home with natural light. The modern kitchen with quartz counter top and plenty of storage, perfect for culinary enthusiasts. The spacious primary suite boasts a walk-in closet and a luxurious en-suite bath. Upgrades in 2024 including new laminated floor, hood fan and washer. Kitchen counter top was 2023. Hot water tank in July 2019. Open house 2-4pm on Sun (May 18) (id:60626)
RE/MAX Westcoast
24 Wild Ginger Lane
Springwater, Ontario
Welcome to Midhurst Valley by Countrywide Homes. Live in the First Phase of a Master Planned Community Neighbouring Barrie. This Beautiful 25' Semi-Detached "BLOSSOM" Model is Nestled Within a Serene Landscape and Allows You to Experience a Lifestyle Enriched by All Four seasons. This Home Provides You with Over 2.000 Sq. Ft. of Open Concept Living Space. Smooth Ceilings T/O, Hardwood Flooring T/O, Walk Out Basement. Enjoy the Luxury of a Countrywide Built Home Where Over $150,000 in additional value and comes standard in your new home. (id:60626)
P2 Realty Inc.
206 On-141 Highway
Huntsville, Ontario
Welcome to a beautifully updated home offering the perfect blend of comfort, functionality, and Muskoka living. Ideally located 15 minutes from Huntsville and Bracebridge, this spacious 3-bedroom, 2-bathroom home offers over 2600 sq ft of finished living space designed for everyday living and entertaining. Set across multiple levels in a classic backsplit design, the layout provides distinct spaces while maintaining an open and connected feel. The main floor offers a bright, functional kitchen with built-in cabinetry and updated appliances, an open dining area, and a large living room perfect for family gatherings. A WETT-certified woodstove adds cozy, efficient heating. Convenient main floor laundry with chute adds to the practical layout. Upstairs, a cozy family room features a striking floor-to-ceiling stone fireplace with propane insert and vaulted cathedral ceilings. Overlooking this area is a loft ideal for a home office or reading space. Three bedrooms include a spacious primary suite with double walk-in closets. A large games room with a wet bar and pool table provides additional space to relax or entertain. Select areas of the second floor offer radiant in-floor heating for added comfort. The beautifully landscaped yard features perennial gardens, a tranquil pond, hot tub, sheds, and a screened-in Muskoka room and gazebo ideal for outdoor living. A detached two-storey garage/workshop provides excellent space for storage, hobbies, or a home-based business. Additional features include a bar fridge, stove, oven, dishwasher, refrigerator, washer, dryer, and an owned hot water heater. Heating includes propane, radiant systems, and the woodstove, with radiant cooling also available. Located on a municipally maintained road with fibre optic high-speed internet, this property offers space, comfort, and convenience. Schedule your private showing today and experience all this Muskoka home has to offer! (id:60626)
Cocks International Realty Inc.

