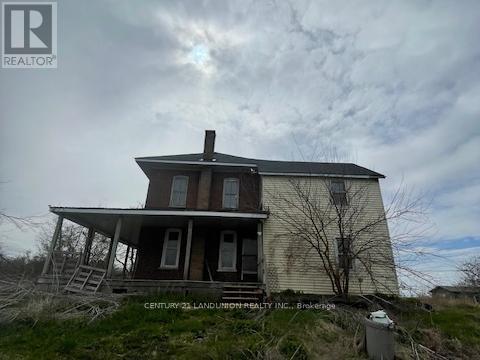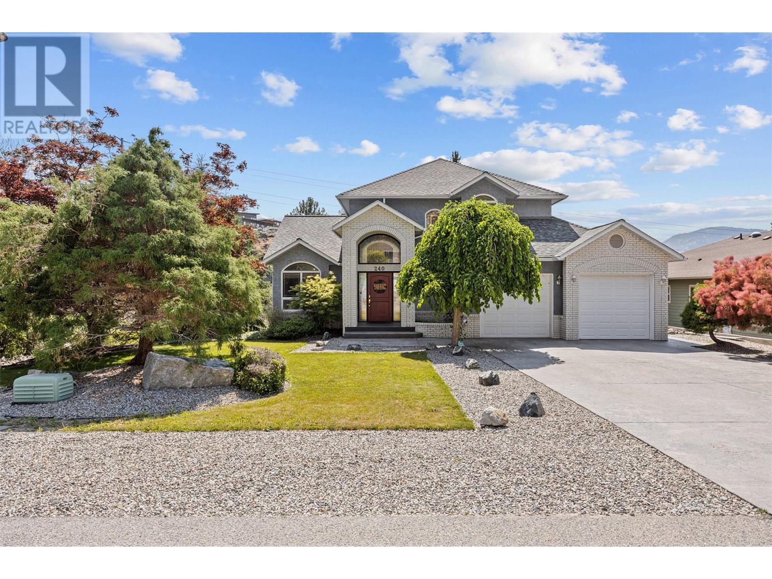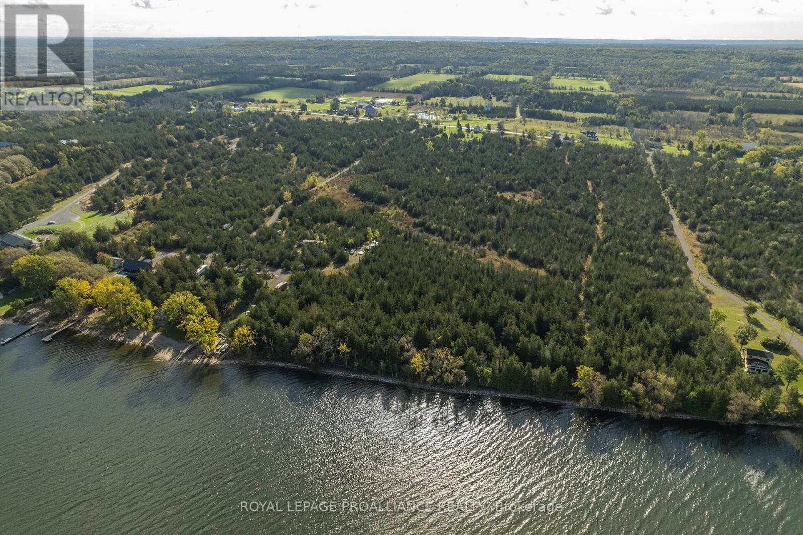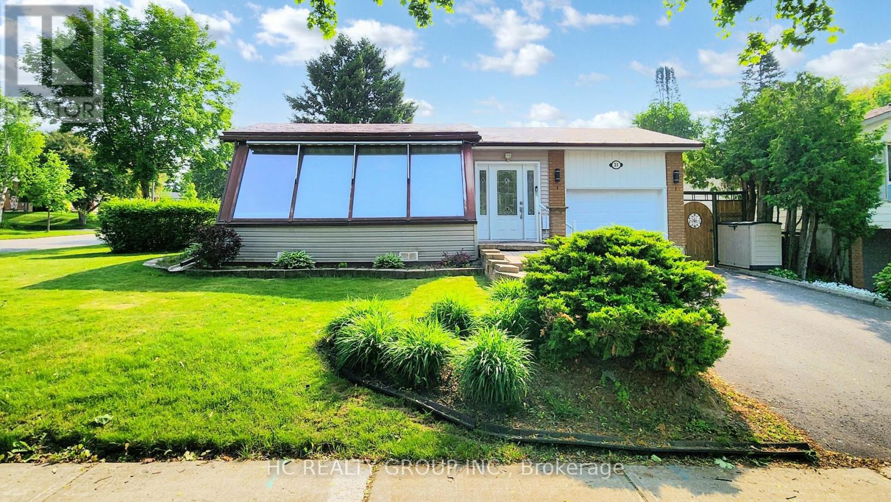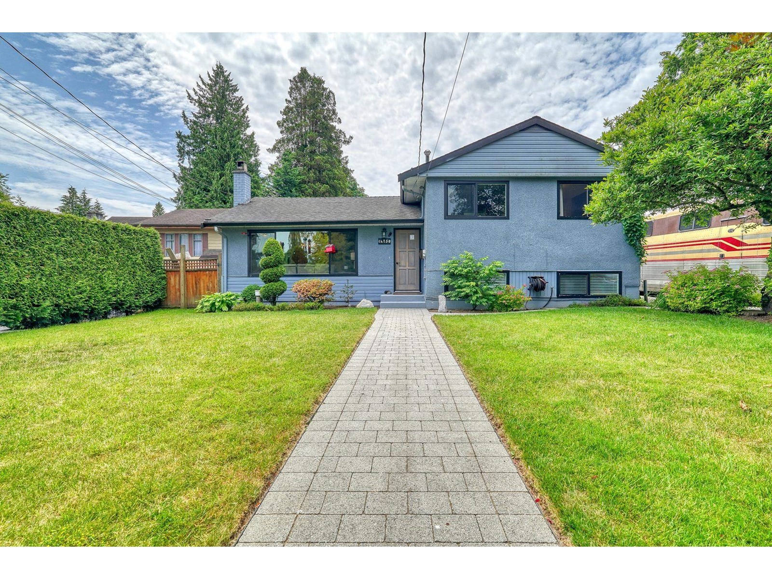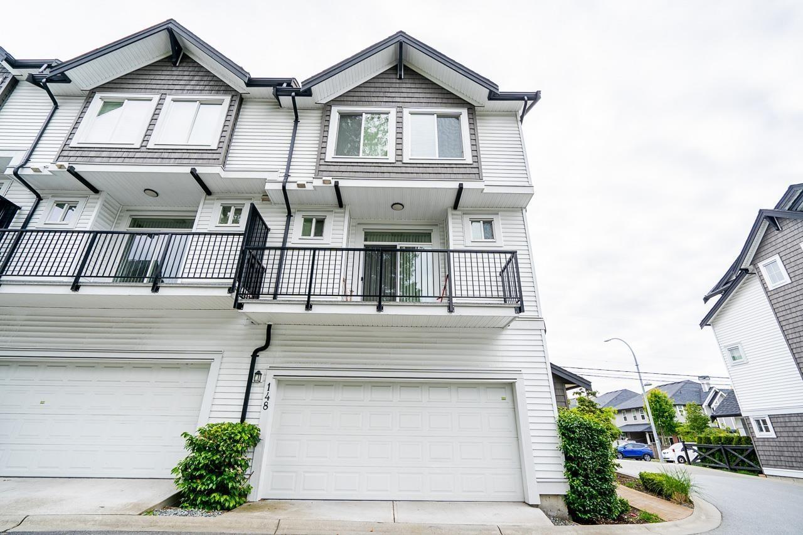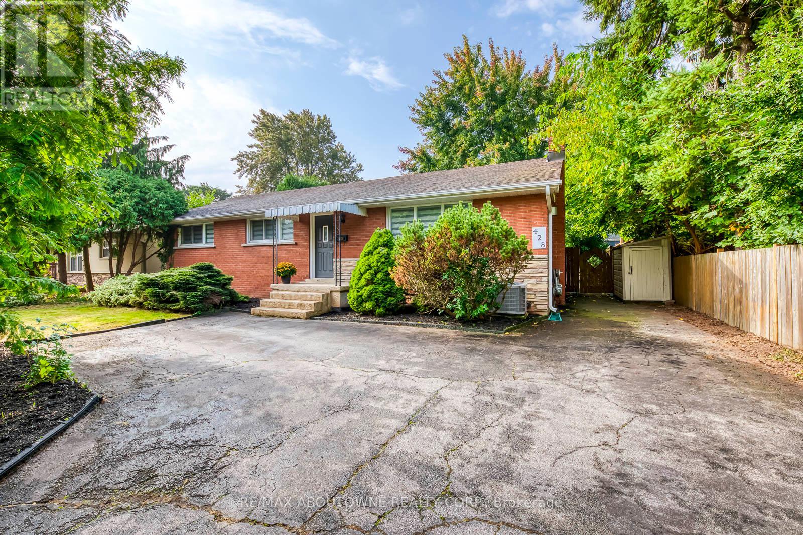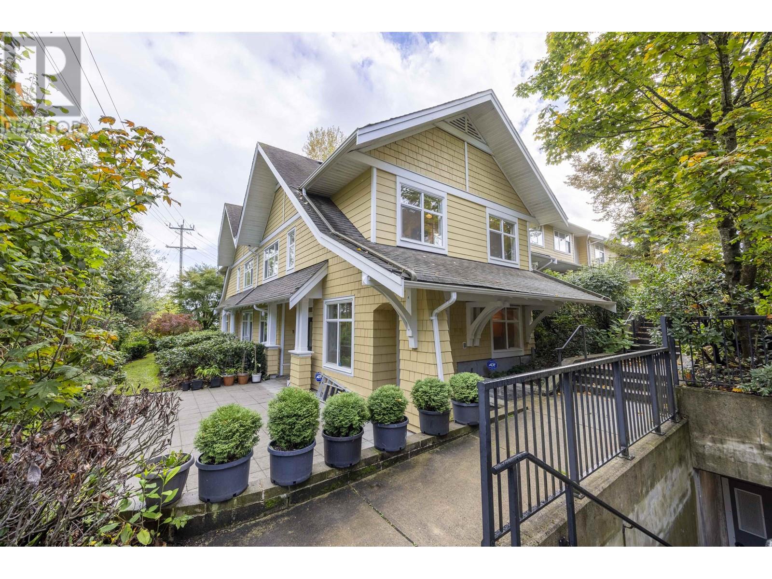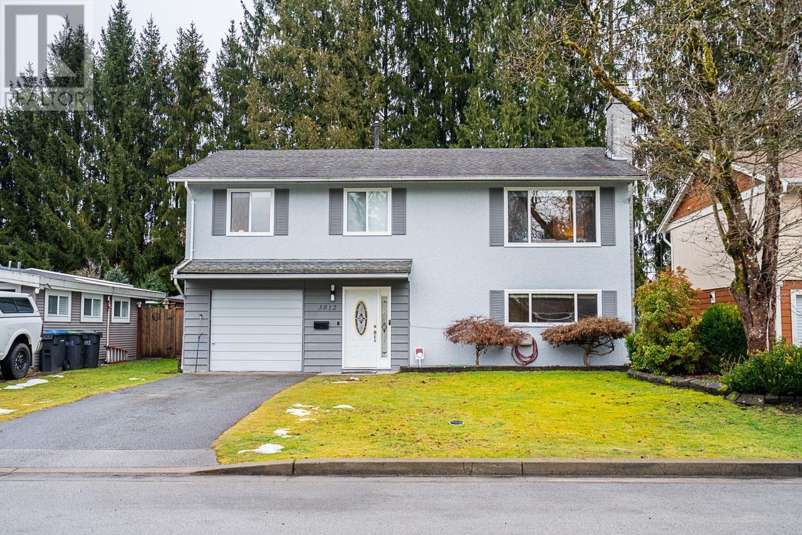1834 10th Line W
Trent Hills, Ontario
A Good Opportunity to Own A Hobby, Horse, Cash Crop Or Mixed Farm.120 Workable Acres And 30 Acres Of Pasture And Woods With A Pond. Municipal Road, School Bus Route, Minutes From Campbellford. Includes a 2-Storey House with 4 Bedrooms, Eat-In Kitchen, Large Living Room, Chicken Coops, Large Workshop Garage, Loafing Barn, Storage For Round For Fields. Extra Bonus: 20 Greenhouse Main Structures. Newer electrical system(2019), Newer Propane gas furnace(2019). Newer Roof (2023), Size of Two Storey House: Approx. 955 Sqft for 1st floor , 955 Sqft for 2nd floor, 646 Sqft for Basement. (id:60626)
Century 21 Landunion Realty Inc.
240 Heritage Boulevard
Okanagan Falls, British Columbia
** OPEN HOUSE ** JULY 19th 10:00am - 11:30am 240 Heritage Boulevard, a showcase home! This versatile 5 bedroom, 4 bathroom home impresses with size, design and practicality for both family living and income potential. Located in the peaceful Heritage Hills neighborhood, this 4,250 sq ft home is just 10 minutes south of Penticton, offering privacy, space, and views of lake and valley. The main level features a double garage, extra parking, a front office, and two living rooms, including two lakeview decks off the kitchen nook. Upstairs, you’ll find a cozy nook, three spacious bedrooms, and two full bathrooms. The primary suite includes its own private lakeview deck, a walk-in closet, and an updated 5 piece ensuite. The lower level boasts a bright, self-contained two-bedroom BnB suite with a private patio, hot tub, and a second double garage with RV parking—perfect for extended family or rental income. This home has been thoughtfully updated with fresh paint throughout (walls, baseboards, doors in 2025), new door hardware, brand-new carpet on both staircases, a new roof in 2024, industrial hot water tank in 2024 and upgraded lighting and landscaping. Other features include in-floor heating, two gas fireplaces, and a 24’ x 29’ gym/studio/workshop. All situated on a private 0.5-acre lot with a natural creek and wooded ravine. Come see for yourself this all-in-one exceptional property. (id:60626)
Royal LePage Locations West
2523 County Road 15
Prince Edward County, Ontario
Waterfront!! 12 acres of of spectacular Waterfront Land in beautiful Prince Edward County! Approximately 300 feet of waterfront on Lake Ontario with breathtaking views. Build your dream home here! Surrounded by beautiful homes yet private. Mix of forest and open field. Boat, swim, fish to your heart's desire.RR1 Zoning opens the door to endless possibilities. An ideal retreat from a fast-paced urban lifestyle this property is perfect for a home, hobby farm or weekend retreat. Minutes to the Town of Picton for amenities, including the 401, and a very short distance to some of The County's premiere destinations that include restaurants, over 40 wineries and the beaches in Sandbanks Provincial Park. Drilled well installed 2024.The 12.5 acre property next door (at 2511 County Rd 15) may also be available. **EXTRAS** 300 Feet of Waterfront on 12 acres with a newly drilled well - Installed 2024 . (id:60626)
Royal LePage Proalliance Realty
21 Sir Constantine Drive
Markham, Ontario
Discover refined living in Old Markham Village. This beautifully updated bungalow sits on a quiet corner lot and boasts a large 60 x 110 ft lot with plenty of potential. It features a newly renovated kitchen with stainless steel appliances, a built-in Miele steamer, and a kitchen island with breakfast bar. The kitchen offers generous counter space, perfect for preparing meals for the family. Smooth ceilings span the entire main floor, with new pot lights in the kitchen, dining, and living rooms. The main floor also includes two renovated bathrooms, a bright sunroom with floor-to-ceiling windows, and its own laundry set. The finished basement, with a separate entrance, offers a rec room, family room, bedroom, updated 3-piece bath, wine cellar, a second full laundry set, and a refrigerator for added convenience. Enjoy a solar-heated in-ground pool, large deck, gazebo, garden shed, second driveway/carport (off Sir Caradoc), and a durable metal roof. Located close to Markham District High School, a highly rated school that now offers Gifted Program. Move-in ready and full of possibilities, this home is a rare find in one of Markham's most desirable neighborhoods. (id:60626)
Hc Realty Group Inc.
9483 124a Street
Surrey, British Columbia
This well-maintained home offers 3 spacious bedrooms and 3 bathrooms, an abundance of natural light throughout and functional layout. Features include a formal living room, a cozy family room, and a kitchen equipped with quality oak cabinetry. Situated on a quiet street, the large 61' x 118' lot includes a 20' x 20' patio-perfect for outdoor entertaining. Located close to both elementary and high schools, as well as convenient access to Scott Road. (id:60626)
Saba Realty Ltd.
14750 110a Avenue
Surrey, British Columbia
Welcome to 14750 110A Avenue in Surrey's sought-after Bolivar Heights! This charming 3-bed, 3-bath home sits on a generous 8,188 square foot lot on a quiet, family-friendly cul-de-sac. Featuring a bright, open living/dining area with large windows and a cozy fireplace, spacious kitchen, and a fully fenced backyard perfect for summer gatherings. With a newer roof & updated window, this home is move-in ready & worry-free. Plus, a separate-entry suite with mortgage helper potential. Ample parking with space for your RV or boat. Close to parks, schools, Guildford Town Centre, and transit. A perfect place to call home - book your showing today! (id:60626)
Hugh & Mckinnon Realty Ltd.
148 6030 142 Street
Surrey, British Columbia
BLACKBERRY WALK 3 offers contemporary craftsman-style architecture and exceptional construction. You'll fall in love with this corner unit featuring a functional floor plan, 3 bedrooms, and 2 washrooms on the top floor. The open-concept layout includes superior stainless steel appliances, quartz countertops throughout, 2" faux wood blinds, and a powder room on the main floor. The kitchen is filled with natural light, 9 ft ceilings and large windows. The master bedroom boasts a vaulted ceiling, a walk-in closet, and an ensuite with double sinks.Enjoy outdoor entertaining on your patio. An additional 4th bedroom on the main floor, complete with a window and closet, is a bonus. École Woodward Hill Elementary and Sullivan Heights Secondary are in the catchment area,Close to shopping & Transit (id:60626)
Sutton Group-Alliance R.e.s.
428 Henderson Road
Burlington, Ontario
Welcome to the 3-bedroom, 2-bathroom home in this highly desirable Shoreacres Burlington. It's located within the area for esteemed Nelson High School. Conveniently close to numerous amenities including Fortinos, banks, and restaurants. Easy access to the QEW, 403 and just a short drive to 407. This home has much to offer with numerous updates throughout. Enjoy the stunning family room & open office addition featuring a cathedral ceiling. Situated on a huge 62x190 ft lot with a beautiful garden filled with Fiddlehead Ferns, Lilac, Peony, Rhododendron and lots more. This is a true turnkey property, perfect as-is or building your dream home in the future. (id:60626)
RE/MAX Aboutowne Realty Corp.
46 6878 Southpoint Drive
Burnaby, British Columbia
Must see! Welcome to Cortina, Burnaby's most desirable townhouse communities, surrounded by 2 daycare and within a 10-minute walk to 2 elementary schools and 1 middle school. This duplex-style townhouse features a big private courtyard and includes two parking in the underground garage. The building boasts a modern layout with 9-foot ceilings and natural light throughout. It is a corner unit that includes three bedrooms and three bathrooms, along with an equipped kitchen and ample counter space for both family and friends. The spacious dining room is perfect for daily life and entertaining guests. The bright basement is suitable for both office and leisure activities. 3-min to the Edmonds station, 4-min to Highgate and 7-min to Metrotown. (id:60626)
Nu Stream Realty Inc.
2339 Vanessa Drive
Burlington, Ontario
Fabulous Home On Quiet Street In Popular Orchard Community. One of the Largest Homes of its Kind boosting over 2067 Sqf. above grade & close to 3,000 sqf of total living space. 9Ft Ceilings On Main Floor. All Wood Staircase. Living Rm/Dining Rm With Maple Hardwood Floor. Fully Renovated Open Concept Kitchen w/ Massive Island Open To Family Rm, Patio Doors To Back Yard And Patio. 4 Large Bedrooms. Master Bedrm With Spacious Renovated En-Suite With Shower And Walk-In Closet. Renovated Bathrooms. Tastefully Decorated Throughout. Fully Fenced Private Manicured Yard w/ Interlocking. Great use of Space for the Busiest Family. Don't Miss Out On This Great Place To Call Home. (id:60626)
Ipro Realty Ltd.
117 Willis Road
Vaughan, Ontario
Beautifully Renovated & Super Spacious 3 Bedroom Detached Bungalow Located In Demand Neighbourhood And Situated On A 60' x 135' Lot!! With Close To 3,800 S/F Of Living Space, This Charming Home Features Family-Sized Living & Dining Areas, Kitchen With Granite Counters & Stainless Steel Appliances, Primary Bedroom W/ Ensuite, Separate Entrance To Fully Finished Basement & Much More! Close To Highways, Transit, Parks & Schools. This One Will Not Disappoint!!! (id:60626)
RE/MAX West Realty Inc.
3812 Richmond Street
Port Coquitlam, British Columbia
Welcome to 3812 Richmond Street! This beautifully maintained 4-bed, 2-bath home sits on a quiet cul-de-sac in Lincoln Park, just minutes from Sun Valley & Evergreen Park. With modern updates throughout, enjoy updated appliances, AC, a new hot water tank, and more. Sitting on a 6,000+ sq. ft. lot, the private backyard is perfect for entertaining-featuring a spacious deck & ground-level patio for gatherings, play, or relaxation. Steps from Port Coquitlam's scenic dykes & trails, it's ideal for dog lovers & outdoor enthusiasts alike. Book a private viewing today! (id:60626)
Royal LePage Sterling Realty

