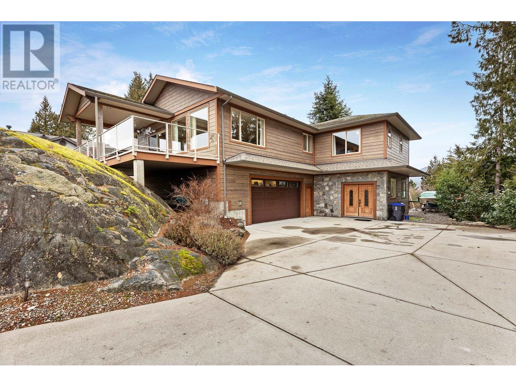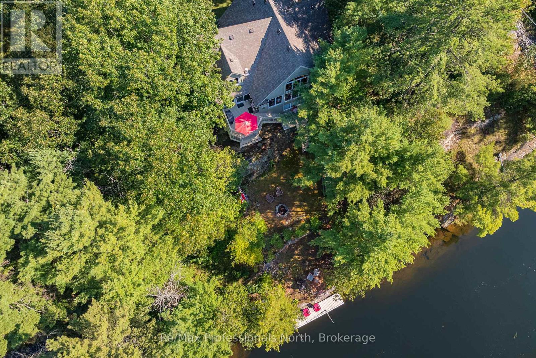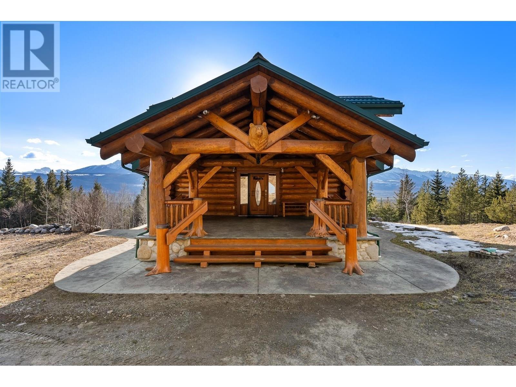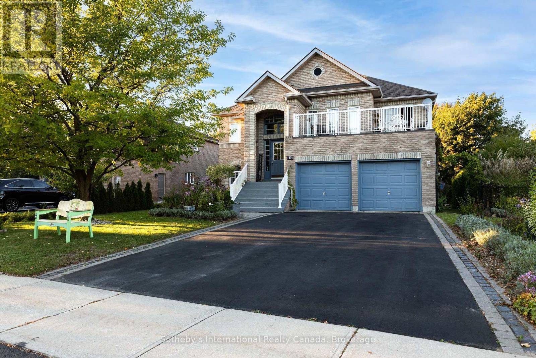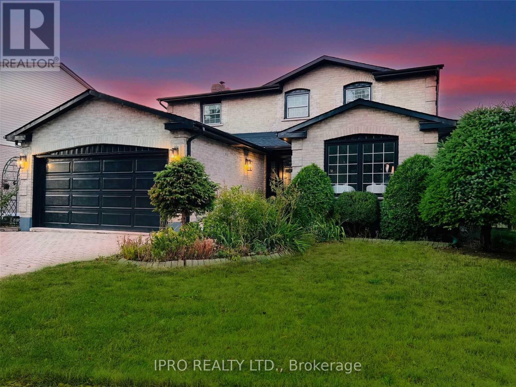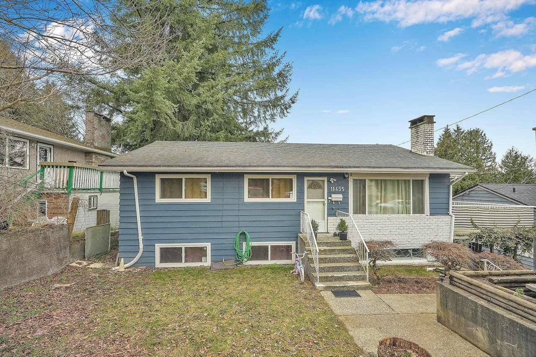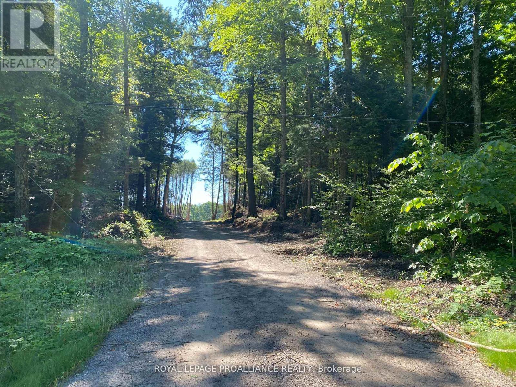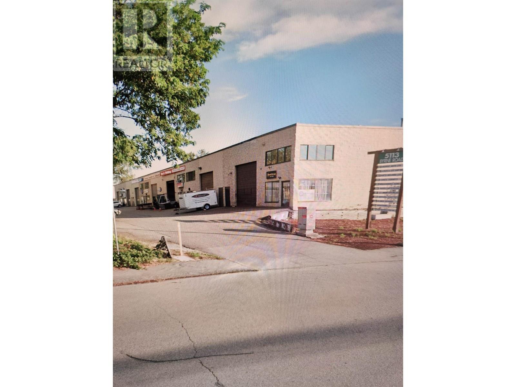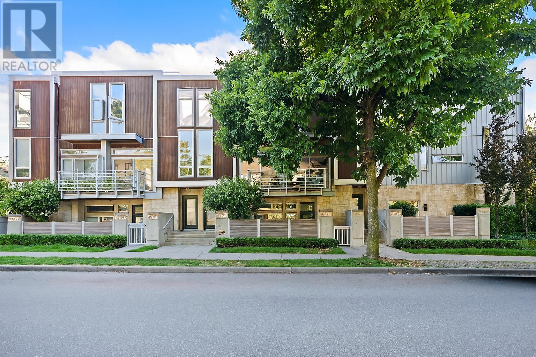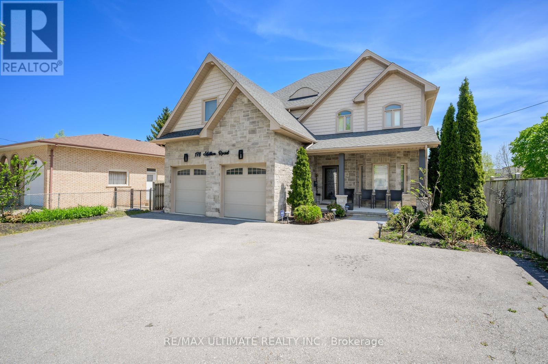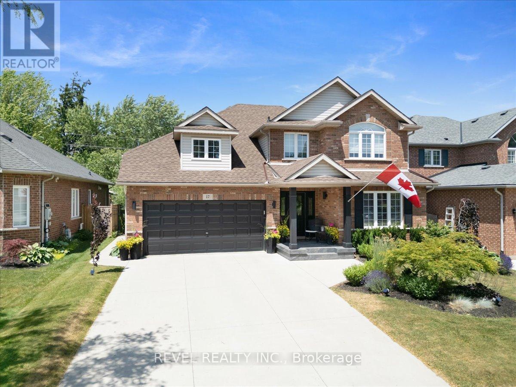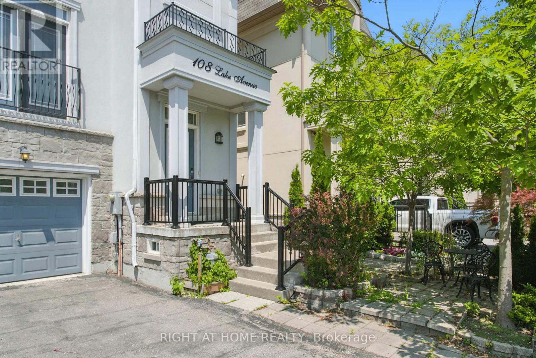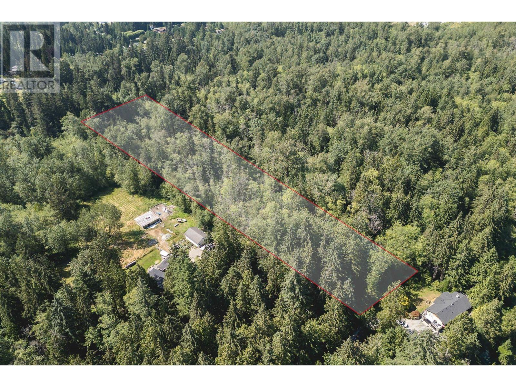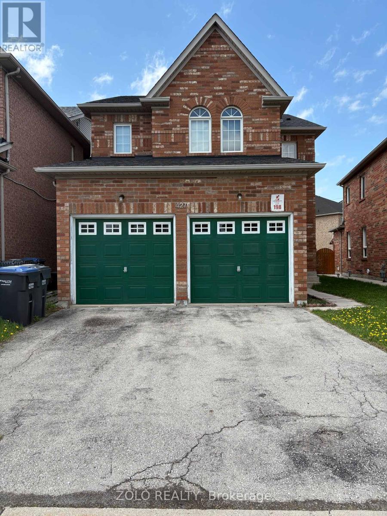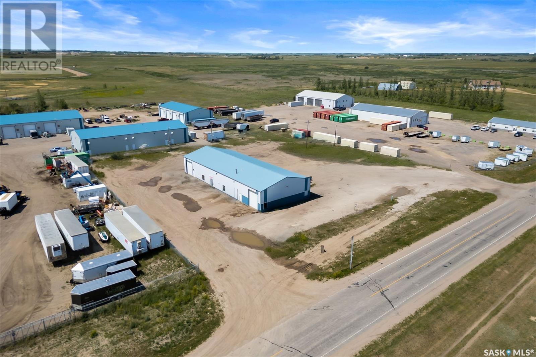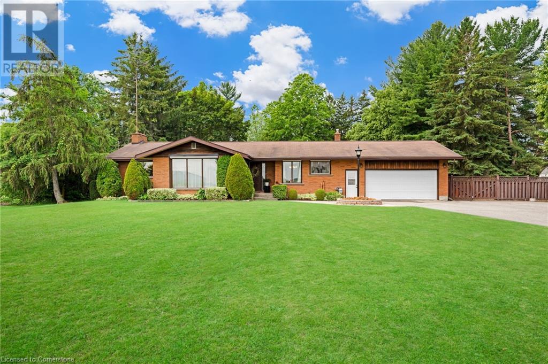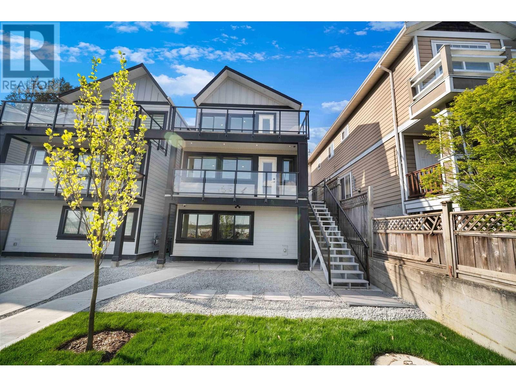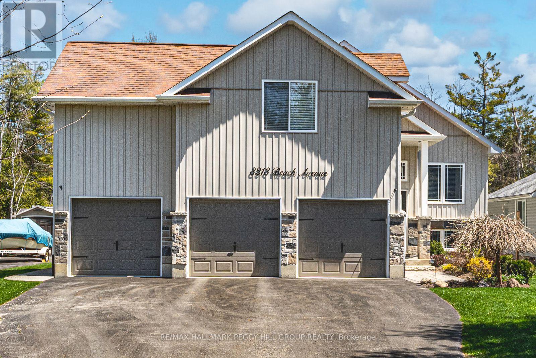5781 Genni's Way
Sechelt, British Columbia
Custom built OCEAN VIEW home located in an exclusive area of quality homes and neighborhood, known as the "Ridge". Within walking distance of Sechelt Schools, Shopping, & Recreation Facilities, this 4 Bedroom & Den Home has 3 Full Bathrooms, plus a large downstairs Rec Room opening onto the low maintenance back yard. The spacious Primary bedroom has a walk-in closet, beautifully appointed ensute bath, & an Ocean View. The spacious open floor plan allows the South facing Ocean View to be with you constantly as you move about the living area. The real maple hardwood & stone tile exude a true feeling of warmth. The designer kitchen features a large multi-use quartz counter island & all appliances. There is a 12´ x 24´ South facing sundeck that is ½ covered for year around barbeques. The huge 28' x 28' garage & downstairs shop with additional 4' concrete shelf. From the high-end doors to the specialty tile treatments in the bathrooms you will love the custom features of this near new home. (id:60626)
RE/MAX City Realty
1005 Laidlaw Avenue
Gravenhurst, Ontario
Step into luxury with 'The River View', where outstanding design meets unparalleled tranquility. As you enter this custom-built home, you'll be immediately captivated by the stunning great room, featuring a grand wall of windows that frame picturesque river views and a striking granite stone fireplace that exudes warmth and elegance. This expansive open-concept residence includes 3 spacious bedrooms and 2.5 well-appointed bathrooms, offering ample comfort and privacy for family and guests. The versatile loft space is perfect for a cozy reading nook, complementing the home's generous layout designed for both relaxed living and entertaining. The property also boasts an incredible detached garage with 500 square feet of additional living space. This versatile area can easily be transformed into your dream home office, a creative art studio, exercise room or a charming bunkie for guests and grandchildren. Embrace the serene beauty of the Severn River with over 20 km of tranquil waters to explore. Enjoy picturesque sunsets by the firepit or unwind in a Muskoka chair, soaking in the sought-after western exposure. Conveniently located with easy access to Highway 11 and Washago, this Muskoka property is perfectly positioned just 15 minutes from Gravenhurst and Orillia. It is also the closest home in all of Muskoka to the GTA offering the perfect blend of peaceful seclusion and easy accessibility. Experience the ultimate in riverfront living at 'The River View' - a rare gem where luxury meets nature. (id:60626)
RE/MAX Professionals North
2119 Hillside Drive
Valemount, British Columbia
Tucked into the wilderness minutes from Valemount, this Rocky Mountain luxury escape offers four seasons of world-class adventure. From heli-skiing and sledding to fishing and alpine hikes, outdoor thrill meets serene beauty. After a day in the mountains, retreat to a private sanctuary of rustic elegance with granite counters, reclaimed wood, and a two-story stone fireplace. The master suite features a jetted tub, balcony, and kitchenette. Outside, take in 210-degree views from the deck or unwind in the saltwater hot tub. With flat land for a heli-pad and bike-in, bike-out access, this is peak mountain living. (id:60626)
Landquest Realty Corporation
RE/MAX Core Realty
17 Mair Mills Drive
Collingwood, Ontario
Executive home on Mair Mills Estates with legal ground floor accessory apartment located close to trail system, Blue Mountain and downtown Collingwood. Main level accessory apartment features 3 bedrooms, office, 4 piece bathroom, laundry and an open plan living/dining/kitchen area with 4 season sunroom (heat & a/c), screened porch and walkout to spectacular backyard featuring deck and hot tub. The 2nd level features 3 bedrooms (one currently used as an office), guest bathroom, primary ensuite with walk in closet and laundry, combined living/dining area and beautiful kitchen with island which is open to the family room. Access to balcony over garage from living room and spacious deck with access off both primary bedroom and kitchen. Two car garage with tons of storage is accessible by both levels and there is parking for 4 cars on the driveway. The fenced yard has been extensively landscaped and features 30 ft. of raised garden beds and sprinkler system. (id:60626)
Sotheby's International Realty Canada
36 Bing Crescent
Hamilton, Ontario
Welcome to 36 Bing Crescent, Stoney Creek (Hamilton) a spacious 4-bedroom, 3-bathroom detached home featuring a traditional centre-hall layout, main-floor family room, and a finished basement, all set on a generous sized lot. Ideal for families, its located in a quiet crescent yet just minutes from lush parks and recreational amenities, with quick access to Lake Ontario and the Stoney Creek GO Station. Families will appreciate nearby schools including École Élémentaire Pavillon de la Jeunesse (JK6), Orchard Park Secondary, Cardinal Newman Catholic Secondary, and Sherwood Secondary all within a few kilometers. Commuters benefit from easy access to major routes, shopping plazas, and daily conveniences. With its blend of comfort, community, and connectivity, this home offers a perfect balance of suburban peace and urban access. (id:60626)
Ipro Realty Ltd.
11455 139a Street
Surrey, British Columbia
Investors and Builders Alert. This renovated 7-bedroom home sits on a spacious 8,219 sq. ft. lot in Bolivar Heights, offering breathtaking views of the North Shore Mountains, Fraser River, and city lights. The home features updated bathrooms, kitchen, and flooring. The main floor boasts bright, open-concept living areas filled with natural light. The walk-out basement suites, each with a separate entrance, provide flexible living options for any family setup. Outside, enjoy an enclosed sunroom, a multi-level sundeck, a covered patio, and a generous backyard. Located in a family-friendly neighbourhood with convenient access to top-rated schools, shopping, and major transportation routes. (id:60626)
Century 21 Coastal Realty Ltd.
Pt Lt 3 County Rd 45
Hamilton Township, Ontario
Stunning 90-Acre Property with 40 Acres of Cultivated Land Build Your Dream Home & Farm!Located just 10 minutes north of Cobourg, this breathtaking 90 plus-acre property offers the perfect blend of country living and convenience. With 40 plus acres of cultivated land, you have the opportunity to create your dream farm, grow your own crops, or enjoy the scenic beauty of the surrounding rolling hills.This expansive parcel of land is ideal for anyone looking to build their dream home, whether you envision a spacious estate or a peaceful retreat. The rolling hills provide privacy, stunning views, and the space to create the life you've always dreamed of. Whether you're an aspiring farmer or simply want to embrace the tranquility of nature, this property offers endless possibilities. Don't miss your chance to own this rare gem just minutes from Cobourg! (id:60626)
Royal LePage Proalliance Realty
107 5113 Byrne Road
Burnaby, British Columbia
Good location in Burnaby South industrial hub near Marine Way & Hwy 91 and Market Crossing. One grade level loading overhead door. Tenanted on both floors until mid 2028. (id:60626)
Royal Pacific Realty Corp.
32 2979 Panorama Drive
Coquitlam, British Columbia
Welcome to sought after Deercrest in Westwood Plateau. This 3 bedroom, 4 bathroom, 2,823 square ft townhome is a generous plan that blends comfort, space, and updates, including fresh paint and updated laminate floors. The main floor features formal living with a gas fireplace and dining area, a bright kitchen w/ample storage, a cozy family room, and a powder room. Upstairs offers two spacious bedrooms w/private ensuites, laundry plus a loft-style flex space ideal for a home office. The lower level expands your options with a bedroom, full bath, multi-use den and generous storage. Two balconies invite you to relax and take in breathtaking city and mountain views. Enjoy resort-style amenities including a pool, hot tub, gym, and clubhouse. Located near schools, shopping, transit, and trails. (id:60626)
Royal LePage Elite West
2333 Brunswick Street
Vancouver, British Columbia
Welcome to 9 ON THE PARK - Boutique townhome living in the heart of Mount Pleasant! This beautifully kept 2 Bed + 2.5 Bath offers high-end finishes and an unbeatable location across from Dude Chilling Park, just two blocks from Main Street. On the main level: enjoy a bright, open-concept layout with engineered hardwood, quartz counters, stainless steel appliances, gas range and a balcony off the main living area. Upstairs features two spacious bedrooms & 2 bath. Top it off with a private rooftop deck with gas, power, and water-perfect for entertaining and taking in stunning 360° mountain and city views. 1 parking, 1 storage locker & bike room. Don't miss your chance to live in one of the most vibrant locations in Vancouver. (id:60626)
Stonehaus Realty Corp.
178 Millen Road
Hamilton, Ontario
Welcome to your dream oasis in the heart of Stoney Creek! This exquisite detached home combines modern elegance with outdoor leisure, perfect for families and entertainers alike. As you step inside, you'll be greeted by a bright and spacious open-concept living area featuring large windows that flood the space with natural light. The gourmet kitchen boasts stainless steel appliances, with a Gas Stove a chefs delight ,granite countertops, and a breakfast island, ideal for culinary enthusiasts. The adjacent family area boosts 15' soaring cathedral ceilings with a gas fireplace with custom cabinetry perfect for family gatherings and entertaining friends. Retreat to the serene primary suite, complete with a luxurious ensuite bathroom and walk-in closet space. Two additional well-appointed bedrooms in the lower level provide comfort and versatility, perfect for guests, children, or a home office. A beautifully designed family bathroom completes the interior. Step outside to your private backyard paradise! Premium rare 50' x 220' Lot, The custom-designed pool with stamped concrete glistens under the sun, surrounded by a stunning patio area that's perfect for lounging or hosting summer barbecues. The stylish cabana offers shade and convenience, featuring a built-in bar and lounge area for relaxing afternoons by the water. For sports enthusiasts, the property includes a basketball court, providing endless fun and fitness right at home. Whether you're shooting hoops or enjoying a swim, this outdoor space is tailored for a lifestyle of leisure and enjoyment. Plenty of Parking for 8 Cars, Situated in a friendly neighborhood, this home offers easy access to parks, schools, Hwy and local amenities. (id:60626)
RE/MAX Ultimate Realty Inc.
17 Michaela Crescent
Pelham, Ontario
Welcome to your new luxurious home located in the sought-after location of Fonthill; This home is Gorgeous, Meticulously maintained, recently updated top to bottom and the definition of absolute luxury. This home offers a property that has been professionally landscaped, both front and back, a huge fenced rear with a heated, Salt-Water in-ground pool (2022) with advanced pump, Pool House, Pergola & 'party platform', perfect for hosting your next get-together in your new oasis of a backyard. The home offers upgrades such as Jacuzzi tub, extra kitchen storage and Glass Shower, Glass Railings, Gas Fireplace, New Windows, Hardwood Flooring, Central Vacuum, New Light Fixtures throughout, 36" Gas Stove and New Appliances Plus so so much more! The Finished Basement features more bedrooms and offers a gorgeously finished Rec-Room complete with Engineered Hardwood perfect for a growing family or in-law suite. The Home is Energy Efficient, Has a new Furnace, A/C System and 7 year old FibreGlass Shingled Roof! Other upgrades include Concrete Driveway, Iron self-closing Gates, Double Car Garage with Automatic Door Opener & option to add another bedroom over the Garage where space is still unfinished so there is area to expand here. Lastly, it is also in a fantastic location only an hour-six to Toronto, 20 minutes to Niagara Falls, 30 Minutes to the US Border! This property will not disappoint and is ready for you to call home! (id:60626)
Revel Realty Inc.
1569 Marble Pl
Langford, British Columbia
Westcoast style duplex with incredible views & all the luxuries of a single family home! This half duplex offers 2800 sqft of top end finishes from local reputable builder Scagliati Homes. On the lower floor you have a double garage & an inviting entryway that leads up to your main living. Behind that you have a fully self contained 1 bed SUITE! Entering the main living space you will be impressed with the massive kitchen & oversized island, huge pantry with built in shelving & sliding doors leading to the private, expansive back yard. The living & dining area is flooded with natural light! The primary suite upstairs has captivating views as well as a generously sized spa inspired ensuite and walk in closet. On the top level there are also 2 more bedrooms and another full bath for kids or guests. This is truly a new build you need to see in person! Experience all that Bear Mountain has to offer with world class golf & hiking trails as well as dining & spa experiences. (id:60626)
Exp Realty
108 Lake Avenue N
Richmond Hill, Ontario
Gorgeous freehold executive end unit town home of about 2406 sq ft (as per builder's plan) located in friendly diverse Oak Ridges-Lake Wilcox community within minutes to Bond Lake/Lake Wilcox/community center/golf course, nature trails and easy access to City by GO Train/Highway 404. Close proximity to Yonge Street, offers seamless public commuting VIVA and YRT. This home boasts soaring 9' ceilings on both levels complimented by pot lights and gleaming wood flooring throughout. Spacious foyer leads you to a sunny open concept living/dining and chef style kitchen overlooking a professionally landscaped and fenced private yard with mature trees. Unique extras include a walk-out basement/8' ceiling basement/direct access from garage/2 walk-in closets/ground floor laundry/2-car driveway/cold cellar/plywood sub-floor/extra large kitchen pantry/ tons of storage and closets throughout/END UNIT. All existing appliances/water softener/electric light fixture and window coverings are included. (id:60626)
Right At Home Realty
2 Hidden Valley Close
Rural Clearwater County, Alberta
Welcome to your dream home! This exquisite 5-bedroom, 4-bathroom residence combines luxurious living with serene seclusion on an expansive 3.41-acre property. Located in a prestigious neighborhood, this property offers unparalleled privacy and luxury. Throughout the home, find premium materials and finishes that exemplify quality and sophistication. Entering the home you will notice a stunning open foyer and Spacious Living Area. Enjoy the generous living space including a dining area with high ceilings and lots of natural light, an open cozy family room with a fireplace, and stunning Kitchen with custom cabinetry, a spacious island, and a large pantry with access to garage for easy access. On the main level enjoy a dedicated office space ideal for remote work or study . Walking upstairs The master bedroom is a private retreat including a master bath with dual vanities and a gorgeous shower. Enjoy the large walk-in closet that not only is connected to the bathroom but also the laundry room which creates a seamless flow . Next walk through to two more bedrooms both including walk in closets that offer ample space and comfort, ideal for family and guests . Next a charming 4 piece bathroom close to bedrooms. Making your way downstairs you will first notice the open feeling and amazing walkout with an incredible view. The Basement Includes two more bedrooms as well as a 3 piece bathroom that has just been completed with stunning tile work. The family room has an incredible amount of space as well as the possibility to create a bar area with everything roughed in for completion. The Three-Car Garage is Spacious and convenient for vehicles and storage. Outdoor Entertainment is perfect for this home when you can Enjoy a beautifully landscaped yard with an extra large patio, perfect for entertaining while Experiencing the stunning views and tranquility. This home is surrounded by perfectly landscaped trees and lush greenery. This luxurious property offers a perfect blen d of comfort, elegance, and privacy. Located only 10 min from town and under 10 min to a beautiful lake close by. Don’t miss your chance to own this magnificent home and experience its beauty and charm firsthand! (id:60626)
Cir Realty
Lot 3 254 Street
Maple Ridge, British Columbia
Rare 5 acre, high and dry, treed lot in Websters Corner, awaiting your building ideas. Located on a low traffic street, in a quiet, and peaceful rural area yet only minutes to town. This property offers country lifestyle with city convenience. (id:60626)
Homelife Benchmark Realty (Langley) Corp.
45 Bentley Crescent
Prince Edward County, Ontario
Absolutely stunning! This luxurious 3-storey townhome in Port Picton is a rare gem, combining elegance with waterfront living. With its expansive design, high-end finishes, and thoughtful details, it truly stands out. The kitchen, complete with quartz countertops, built-in Stainless Steel appliances & pantry, is a chef's dream. The open-concept Dining & living area, featuring a beautiful custom fireplace, provides a warm and inviting atmosphere which makes perfect for entertaining. Enjoy the views from the balconies and decks. Relax in the Primary bdrm with a spa-like ensuite with heated floors, which all 4 bathrooms feature. The lower level is equally impressive, with a bright second bedroom, Office with built-in cabinets, oversized Rec Room perfect for Movie nights. Beauty and function combine for the Laundry room with cabinets and sink. Continue down another level to the Storage room, utility room, 3rd Bdrm, bathroom with built-in vanity and Gym with Garden door walk-out to patio. Gym area could easily be converted to another sitting room. And let's not forget the stunning outdoor spaces, including a private courtyard ready for you to design your outdoor living area that would be ideal for relaxing or hosting gatherings. This home is not just about luxury; it offers the perfect blend of comfort and style, all within the vibrant community of Port Picton. The Claramount Club is nearing completion and will offer Pool with change rooms, a Fitness centre, & Tennis Court for Port Picton Owners with yearly membership fee. The public areas include a Restaurant, a Pub and Hotel Rooms. All in the beautiful town of Picton! (id:60626)
Ekort Realty Ltd.
427 Huntington Ridge Drive
Mississauga, Ontario
4 BR Detached in a desirable location, close to Square One. Basement with opportunity to finish to suit needs and preferences. Primary PR with ensuite bath and W/I closet. Roof, furnace and AC (new, under 5 years). House has a central air purification system. (id:60626)
Zolo Realty
8 Stearns Court
Ajax, Ontario
Welcome to 8 Stearns Crt...your forever home! This executive 4 bdrm family home with beautiful curb appeal, sits on a quiet court in an exclusive, high demand pocket of Ajax - steps to the outstanding Hermitage Park. The huge pie shape lot widens to over 80 ft in the back offering beautiful mature landscaping and perennial gardens, with extensive decking, a private sitting area and more! The interior of this home is impeccably maintained and exudes pride of ownership with numerous upgrades, tasteful finishes/decor and wonderful personal touches throughout. The main floor features a welcoming front foyer, formal living and dining rooms with beautiful bay window and hardwood floors, and a charming family room with gas fireplace and walkout to the yard. The jewel of the main floor is the exceptionally oversized kitchen/breakfast room with additional walk out to the deck. It boasts extensive cabinetry, granite counters, pot lights and a separate island work area with pendant lighting. A main floor 2 pc powder room, laundry room with unique laundry chute, and direct entry from the double garage all add to the convenience of this home. The 2nd floor with beautiful hardwood floors and four bedrooms is equally impressive. The primary bedroom is huge with a sitting area, walk-in closet and 5 pc. ensuite. The 3 additional bedrooms with closets are all serviced by the main 5 pc bath. The large basement is partially finished with a recreation/workout room. The remainder serves as excellent storage and workshop space...easily converted to additional bedroom, games/hobby rooms etc. The basement potential is unlimited. The backyard/garden is stunning and with a covered /lighted pergola area over the deck, offers 3 season enjoyment of the yard. A custom shed provides ample storage for garden equipment etc. With excellent public and separate schools nearby, and a convenient proximity to the 401 and 407, 8 Stearns Crt.is an exceptional property for all your needs! (id:60626)
RE/MAX Hallmark Realty Ltd.
14 Shadywood Road
Brampton, Ontario
Welcome to 14 Shadywood Road a beautifully updated 4-bedroom detached home set on an impressive 50 x 143-foot lot in one of Bramptons most established and prestigious neighborhoods. Offering the perfect blend of style, comfort, and practicality, this move-in-ready gem is ideal for families seeking an upscale lifestyle in a peaceful, tree-lined community.Step inside to discover a spacious open-concept main floor featuring gleaming hardwood floors, elegant pot lights, and distinct living, dining, and family areas designed for both everyday living and effortless entertaining. At the heart of the home is a renovated chefs kitchen, boasting sleek quartz countertops, European-style cabinetry, premium stainless steel appliances, and generous storage a dream setup for culinary enthusiasts.Upstairs, youll find four bright and well-proportioned bedrooms, including a luxurious primary retreat complete with a walk-in closet and a spa-inspired ensuite featuring double sinks and contemporary finishes. Each room offers comfort, natural light, and thoughtful design for growing families or multi-generational living.Outside, the home impresses with its beautiful curb appeal and a professionally landscaped backyard ideal for summer gatherings, peaceful evenings, or weekend barbecues.Situated in a highly desirable neighborhood known for its mature trees and pride of ownership, this property is just minutes from top-rated schools, parks, shopping, public transit, and major highways making daily life both convenient and connected. Don't miss your chance to own a piece of Bramptons finest book your private tour of 14 Shadywood Road today! (id:60626)
Fortune Homes Realty Inc.
1010 Butte Street
Pilot Butte, Saskatchewan
Discover an exceptional investment opportunity at 1010 Butter Street, where immediate cash flow meets long-term growth potential. This meticulously maintained 7,200 square foot commercial building sits on an expansive 2-acre parcel, offering an impressive land-to-building ratio rarely found in today's market. Built for durability and minimal maintenance, the property features premium steel siding and roofing, significantly reducing ongoing maintenance costs while providing excellent protection against the elements. The fenced compound adds an additional layer of security that current tenants value highly. What truly sets this investment apart is its established income stream. Three long-term tenants currently occupy the space, eliminating the vacancy concerns and startup costs typically associated with new commercial acquisitions. This stable tenant base delivers consistent monthly income with minimal management requirements. From a financial perspective, this property shines with a projected 7.4% capitalization rate.For investors seeking passive income without the headaches of tenant acquisition and property rehabilitation, this turnkey opportunity deserves serious consideration. The strategic location offers excellent visibility and accessibility, further enhancing the property's long-term value proposition and tenant retention capabilities. Don't miss this opportunity to add a performing commercial asset to your investment portfolio. (id:60626)
Exp Realty
1310 Four Mile Creek Road
Niagara-On-The-Lake, Ontario
Welcome to 1310 Four Mile Creek Rd. in beautiful Niagara-on-the-Lake! Settle into a Muskoka chair along over 100 of waterfront and enjoy herons, fish, ducks and the occasional canoe meander by. This home offers a lifestyle many can only dream of! From the long driveway that can easily park over 15 cars, to the curb appeal of this all-brick, 1600 sqft bungalow with oversized 2+ car attached garage. Additional workshop with garage door, 220Volt & water is located behind the garage. Covered front porch on which to sit and enjoy your morning coffee in peace and serenity. Step into the welcoming foyer. Spacious living room to the left with double-aspect windows overlooking the sprawling front lawn. Eat-in country kitchen has ample counterspace and entry to the oversized garage, making it easy to carry in groceries. Step into the formal dining room beyond with sliding patio doors leading out onto a shaded deck with built-in seating. Dine al fresco! 3 generous bedrooms are situated on the left side of the house and offer views of the front and back yards. A spacious family bath with double sinks and tub/shower completes the upper level. Basement has a generous family room showcasing oversized windows overlooking this breath-taking property, a wall of built-in shelving and fireplace and features many pot lights, making the room bright and welcoming. Enjoy a cold beverage at the wet bar with mini fridge. 4th bedroom with full bath beside it. Laundry/utility room with kitchenette convenient for serving guests and additional kitchen facilities. Furnace/AC 2022. Convenient walk-up entry to backyard from family room. This home offers Muskoka living at its best! Solid home with great layout with great opportunity to make it your own! Freshly painted upper level. Conveniently located 10 minutes to US border, 10 minutes to QEW. 2 great great elementary schools within a few km. Minutes to Old Town with its heritage district, theatre, shopping, dining. (id:60626)
Royal LePage NRC Realty Inc.
1 1923 River Drive
New Westminster, British Columbia
Welcome to 1923 River Drive-A Beautifully Designed Duplex Residence!. This family home offers three-levels of spacious living/enjoying with stunning Fraser River views and high-end finishings throughout. This well-crafted residence features high ceilings, and an open-concept living and dining area that flows to a front patio perfect for enjoying the scenery. Offers ideal space for entertaining. The main floor has 3 generous sized bedrooms with two full baths and the ground level contains a potential 2 bdrm suite. This home has it all and an incredible price point. Call today for a private viewing. (id:60626)
Srs Westside Realty
RE/MAX Westcoast
3213 Beach Avenue
Innisfil, Ontario
QUIET LOCATION, EXPANSIVE LOT, REGISTERED ADU, & CAREFULLY CURATED UPDATES! Tucked away on a quiet street, just moments from the stunning shores of Lake Simcoe and Innisfil Beach, this raised bungalow is truly a masterpiece. A short drive from Friday Harbour Resort, you'll have access to an incredible array of amenities, including a golf course, marina, waterfront dining, shopping, and recreational options that make every day feel like a vacation. Sitting on a spacious 60 x 214 ft lot surrounded by mature trees, the private backyard is perfect for unwinding, complete with an updated composite deck, a fire pit area, and a convenient shed. The home stands out with its striking curb appeal - distinctive rooflines, a stone and vinyl exterior, and a welcoming front door. A paved driveway leads to a triple garage, providing ample storage and space for parking or your favourite projects. Inside, this meticulously maintained home showcases thoughtful updates and lasting appeal, with every room designed for comfort and functionality. The open-concept main level is ideal for entertaining, featuring a stunning kitchen with rich cabinetry, granite countertops, stainless steel appliances, a stylish backsplash, an island for extra prep space, and a garden door walkout. The combined living and dining areas flow seamlessly, while the expansive upper-level family room above the garage provides even more space to unwind. The primary bedroom offers a walk-in closet and a luxurious 4-piece ensuite. Both main floor bathrooms boast elegant granite-topped vanities for a sophisticated touch. Downstairs, the finished basement is a registered 1-bedroom accessory dwelling unit with its own separate entrance, offering the perfect opportunity for potential rental income or privacy for guests. With a separate laundry area for both upper and lower living spaces, this #HomeToStay truly has it all: style, functionality, space, and a tranquil location that can't be beat. (id:60626)
RE/MAX Hallmark Peggy Hill Group Realty

