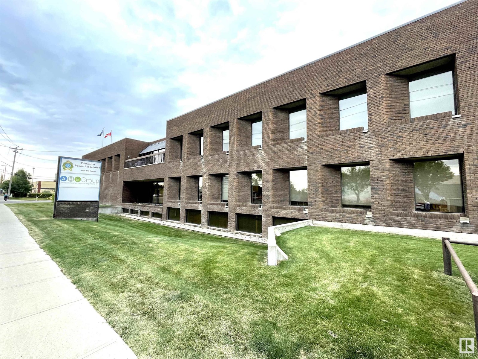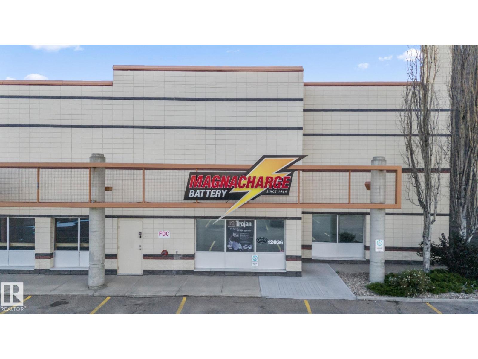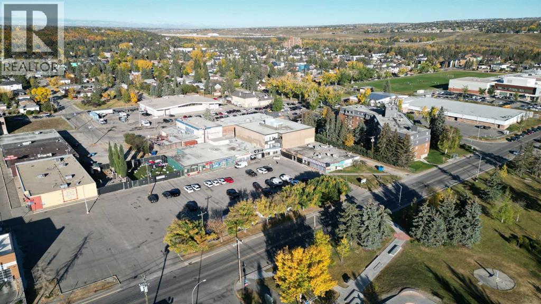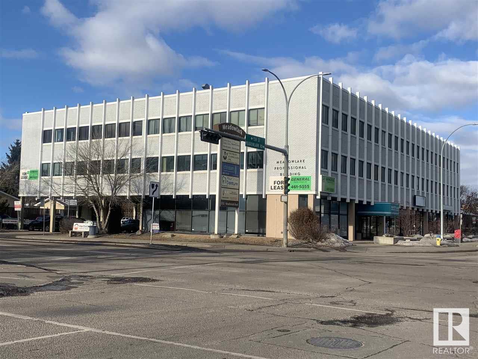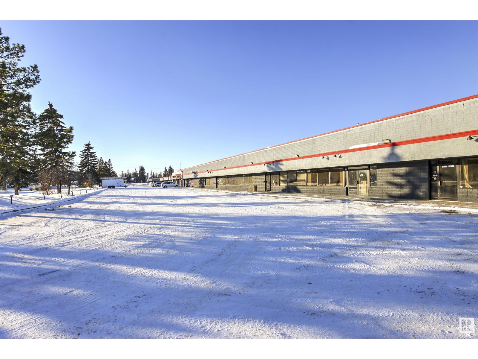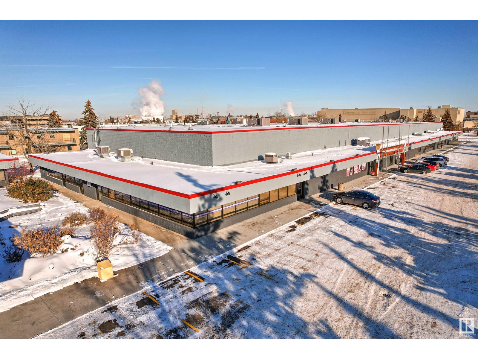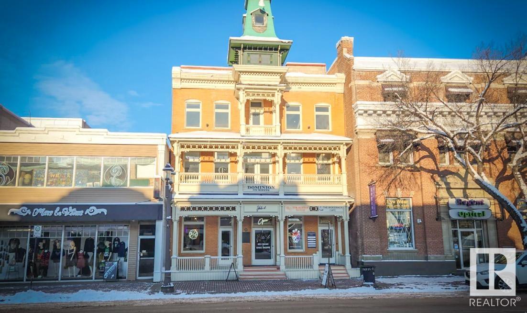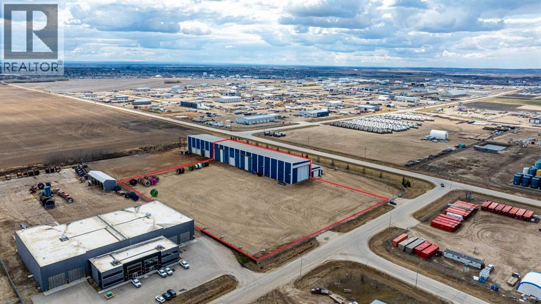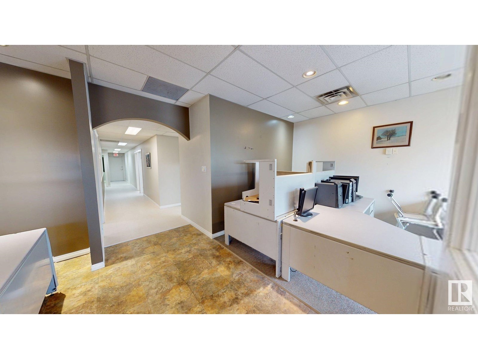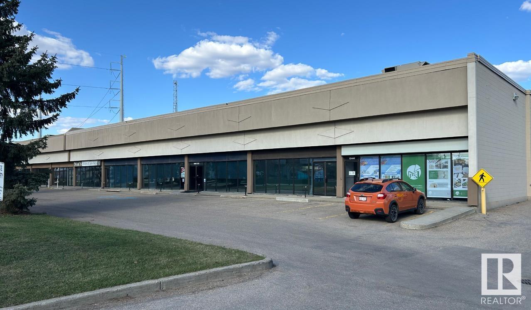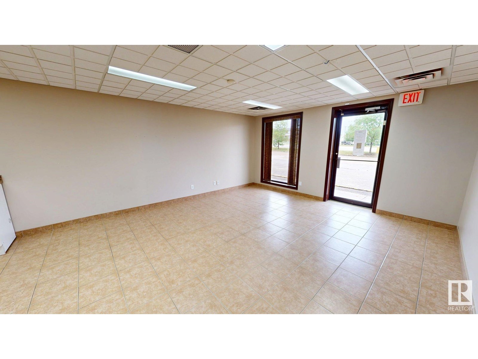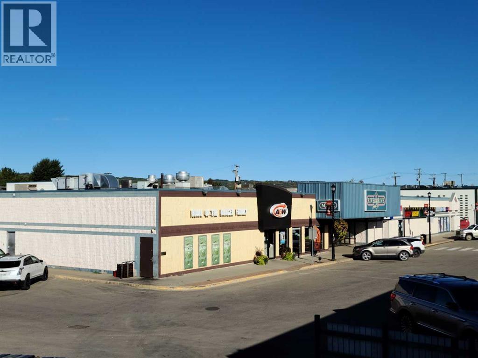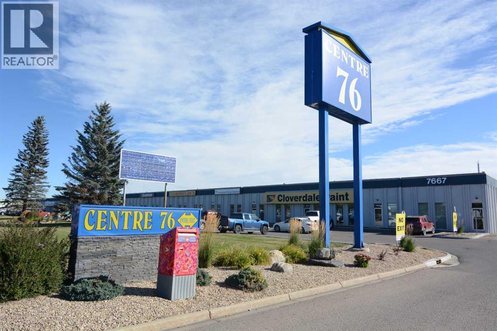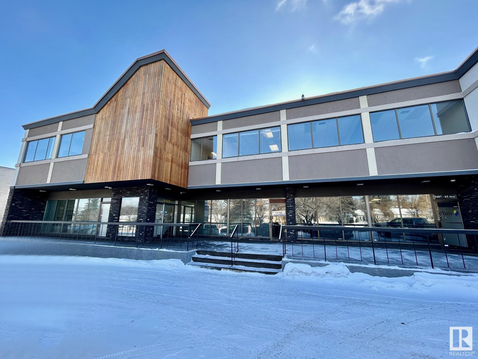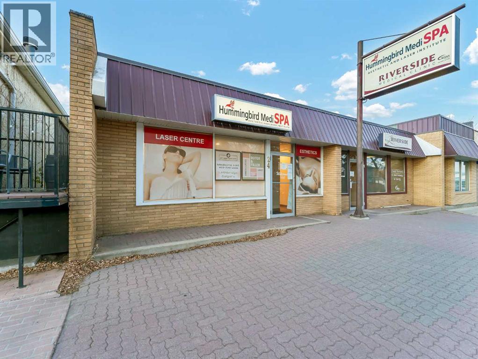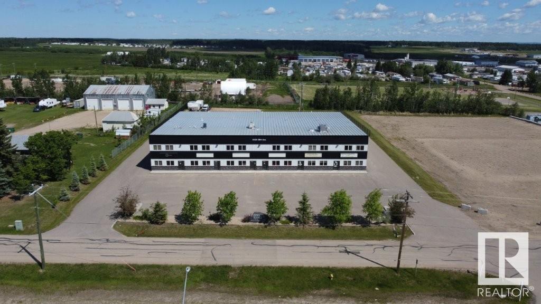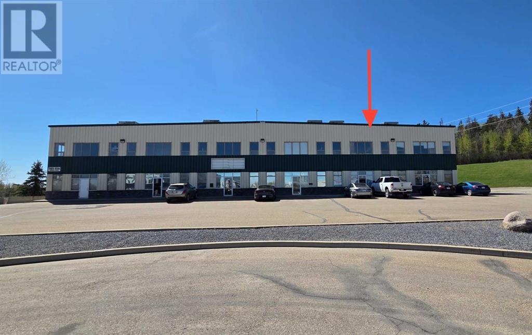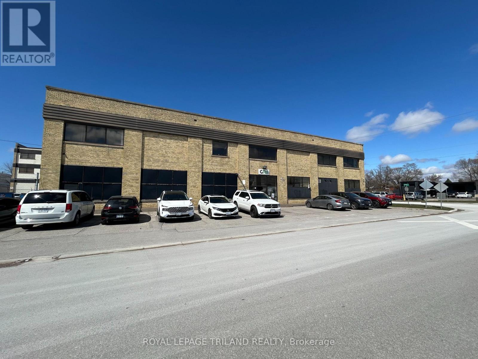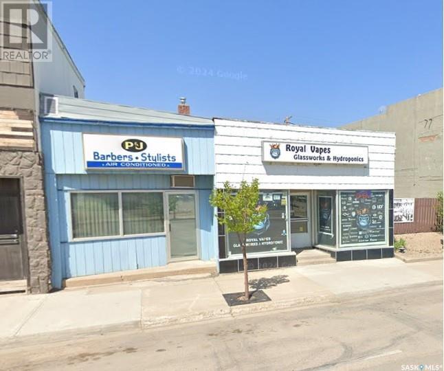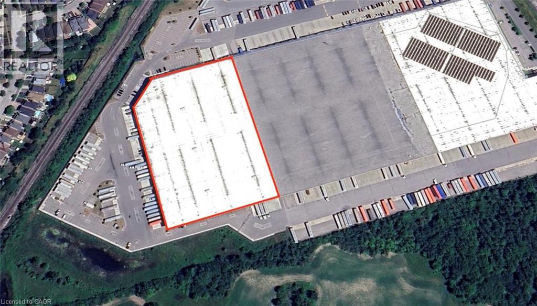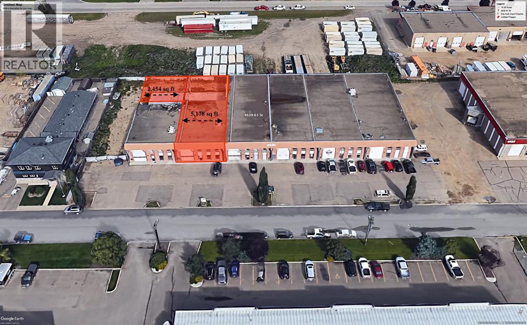14220 112 Av Nw
Edmonton, Alberta
• 2 spaces available - 1,113 sq.ft. or 2,066 sq.ft. • Tenants have access to common area lounge, auditorium and 4 secure levels of parking • Lower Level is open concept available immediately • Second floor is currently shell space ready for interior improvements • High level of security • Recently upgraded elevator • Quick access to Yellowhead Trail, Stony Plain Road and St.Albert Trail • Parking ratio is approximately 5 stalls per 1,000 sq.ft. (id:60626)
Nai Commercial Real Estate Inc
12036 149 Street Nw
Edmonton, Alberta
Located along the bustling 149 Street corridor in Northwest Edmonton, this impressive 9,500 ft² property presents a rare opportunity to elevate your business in one of the city’s most sought-after commercial zones. With exceptional visibility, high-traffic exposure, and prominent signage potential, your brand will stand out in style. Key features include a versatile layout to accommodate a wide range of business types—from retail and distribution to creative studios or service centers and a showroom and office area ideal for client-facing operations or administrative use. An expansive warehouse with both dock-level and grade-level loading for seamless logistics. This space offers limitless possibilities in a location that works. (id:60626)
Sable Realty
200, 68, 7930 Bowness Road Nw
Calgary, Alberta
Entire 2nd floor, 7,481 sq. ft. of secure well developed space with abundant natural light, formerly occupied by Child and Family services. 3rd floor suite of 2,394 sq. ft., can be subdivided. Elevator access, excellent parking, below market rates including utilities, and great Bowness Road location. 3 story retail /office building with elevator access. Landlord completing upgrades to common areas. Accessible location with public transit and close proximity to Hwy 1, Sarcee Trail, Stoney Trail, Crowchild Trail and Downtown. Ample front parking. (id:60626)
Century 21 Bamber Realty Ltd.
8702 Meadowlark Rd Nw
Edmonton, Alberta
Suites available include from 582 sf up to 4,928 sf. Medical and professional building. Parking ratio is 2:1,200 sf. Easily accessible location. Located on the corner of Meadowlark road (159 Street) and 87 Avenue. Bus stop directly out from of building. Signage opportunities available. Flexible size opportunities with the ability to accommodate a wide variety of medical and professional users. Located along the future Valley Line West LRT route with a 3 minute walk to closest stop. (id:60626)
Nai Commercial Real Estate Inc
4990 93 Av Nw Nw
Edmonton, Alberta
Nicely build office space which has been used as an office by a convenience store retailer. Eastgate Centre is a commercial mix of office, retail, warehouse space in a great location for leasing. Good exposure from 50th street. Secured yard to accomodate lots of different uses with easy and convenient access to Sherwood freeway and Anthony Henday Dr. Ample parking space. Located on south Edmonton. (id:60626)
RE/MAX Real Estate
4984 93 Av Nw Nw
Edmonton, Alberta
This space has been used for a former kitchen manufacturing business. Eastgate Centre is a commercial mix of office, retail, warehouse space in a great location for leasing. Good exposure from 50th street. High ceiling, heavy power and secured yard to accomodate lots of different uses with easy and convenient access and ample parking space. Located on south Edmonton. (id:60626)
RE/MAX Real Estate
4918 93 Av Nw Se
Edmonton, Alberta
This spce has been a former church spaace and comes with built out stage etc. Eastgate Centre is a commercial mix of office, retail, warehouse space in a great location for leasing. High ceiling, heavy power and secured yard to accomodate lots of differnet uses with easy and convenient access and ample parking space. Located on south Edmonton. (id:60626)
RE/MAX Real Estate
#200 10324 82 Av Nw
Edmonton, Alberta
Opportunity to locate your business within Dominion on Whyte, a development blending modern features with historic charm. This fully accessible building on Whyte Avenue offers elevator access to all floors, with spaces starting at 1,345 sq.ft.± and full-floor options up to 3,671 sq.ft.±, including finished units and spaces for tenant improvements. Located on Whyte Avenue’s stretch between Gateway Boulevard and Calgary Trail, it is surrounded by popular tenants like Yelo’d Ice Cream and The Woodrack Café, attracting a wide range of clientele. The building features secured access, video surveillance, and regular security visits. (id:60626)
Nai Commercial Real Estate Inc
9101 150 Avenue
Rural Grande Prairie No. 1, Alberta
Discover an exceptional opportunity in the County of Grande Prairie with this manufacturing industrial property available for lease. Offering a large 26,516 square feet of shop space complemented by 5,000 square feet of office and parts space over two floors, this property is strategically zoned as RM-3 (Rural Heavy Industrial), perfectly suited for a wide spectrum of heavy industrial uses. The shop area boasts a 42-foot ceiling height, equipped with a 20-ton, and a 10-ton bridge crane with an approximately 40-foot hook height, large access doors, and a smaller 5-ton crane. This heavy industrial property is designed for efficiency and flexibility. Moreover, the building is situated on a 9.96-acre graveled and fenced yard, subdivided for each tenant, ensuring excellent access, security, and ample storage space. Its prime location just south of Highway 43 provides strategic connectivity for businesses servicing Northwest Alberta and Northern British Columbia. To book a showing or obtain further details, contact your local Commercial Realtor® today. (id:60626)
RE/MAX Grande Prairie
#2 5211 50 St
Drayton Valley, Alberta
For Lease: 1350 Sq Ft Office Space on Prime 50th Street – High Exposure | Flexible Terms | Quick Possession Now available — a 1350 sq ft professional office space in a high-visibility location on 50th Street, perfect for businesses looking to establish or grow in a prime commercial corridor. Key Features: 4 private offices. Spacious reception area. Coffee/staff break room. Ample on-site parking. Outstanding signage and street exposure. Quick possession available. This well-laid-out space is ideal for medical, financial, administrative, or professional services. Located in a highly accessible area with strong traffic counts and excellent visibility. Lease Details: $12.00 per sq ft + Triple Net (NNN). Landlord open to Gross Lease options. Additional 2034 sq ft available next door – expand as needed! Whether you're upsizing or relocating, this space checks all the boxes for location, flexibility, and functionality. (id:60626)
RE/MAX Vision Realty
320, 68, 7930 Bowness Road Nw
Calgary, Alberta
Entire 2nd floor, 7,481 sq. ft. of secure well developed space with abundant natural light, former formerly occupied by Child Family services space. 3rd floor suite of 2,394 sq. ft., can be subdivided. Elevator access, excellent parking, below market rates including utilities, and great Bowness Road location. 3 story retail /office building with elevator access. Landlord completing upgrades to common areas. Accessible location with public transit and close proximity to Hwy 1, Sarcee Trail, Stoney Trail, Crowchild Trail and Downtown. Ample front parking. (id:60626)
Century 21 Bamber Realty Ltd.
10445 172 St Nw
Edmonton, Alberta
Church/assembly space available for lease on the west end of Edmonton. The current build out is comprised of a large welcoming foyer, auditorium with stage, sound booth, multiple meeting rooms/classrooms, kitchen/prep area, café space, offices and washroom facilities. Previously used as a church and with hvac throughout. Potential to demise to create a 2,500 sq.ft.± and 9,000 sq.ft.± area. (id:60626)
Nai Commercial Real Estate Inc
#3 5211 50 St
Drayton Valley, Alberta
Prime 2,034 Sq Ft Office Space Available on 50th Street – Amazing Exposure & Quick Possession! Looking for the perfect office space in a high-traffic, high-visibility location? Look no further! This 2,034 sq ft professional space offers everything your business needs and more. Property Highlights: 6 large private offices. Spacious reception area. Kitchen/staff break area. Plenty of parking for staff and visitors. Excellent exposure on busy 50th Street. Quick possession available. This flexible layout is ideal for medical, legal, consulting, or any professional office use. Located in a well-maintained commercial building with high visibility, this space offers both convenience and functionality. Lease Details: $12.00 per sq ft + Triple Net. Gross lease option considered by landlord. Additional 1,350 sq ft adjacent space also available – combine for over 3,300 sq ft if needed! (id:60626)
RE/MAX Vision Realty
10122 100 Street
Peace River, Alberta
Check out this great retail space located in the Riverdrive Mall in downtown Peace River. The hub of downtown, the mall has multiple spaces available for you to establish or grow your business. This space consists of 2,722 sq feet or corner space with great exposure to clientele. Call today to find out more! (id:60626)
RE/MAX Northern Realty
12f, 7619 50 Avenue
Red Deer, Alberta
Great location with terrific exposure to heavily travelled Gaetz/50th Avenue. This is a professionally well maintained building. Unit with retail frontage. Lots of customer parking with easy access from 76th Street and Gaetz/50th Avenue. Base Rent is $12.00 a year with escalations assuming 5 year lease. NNN Costs are approximately $5.80 per sq. ft. for 2025. Property taxes are included in Triple Net costs. (id:60626)
Century 21 Maximum
#202 9411 63 Av Nw
Edmonton, Alberta
2390 Square feet of 2nd floor nicely developed office space with ample parking and 7 outside offices with natural light, private waiting area and private reception area, lunch room and boardroom. Highly secure space with available cameras and alarms professionally installed by Price Langevin Security Consultants. Part of a 20,000 square foot building with 6 professional tenants. (id:60626)
Comfree
24 3 Street Ne
Medicine Hat, Alberta
FANTASTIC OPPORTUNITY TO LEASE A WELL SITUATED PRIME PROFESSIONAL, MEDICAL, OR RETAIL LOCATION! Welcome physicians to this former clinic space, or any other tenants looking for plumbed rooms, large private offices/examination rooms, off street rear parking, and on street public parking! This highly visible street level location is in the historic district of Riverside, close to Downtown Medicine Hat with high foot and street traffic! There are so many possibilities with this NEIGHBOURHOOD COMMERCIAL DISTRICT zoned property , whose permitted uses are: Business and Professional Offices, Day Care Facilities, Government Services, Health Care Offices, Restaurants, Retail and Consumer Services. Please don't hesitate to ask questions about how this property can work for you! (id:60626)
Cir Realty
#b20 6426 50 Av
Drayton Valley, Alberta
Beautiful newer building with 1 bay available to lease(Possible 2nd bay available) The main level is 2714 sq.ft. in size(25'x107'). Shop space is 24x74 ft.This bay includes front offices, a kitchenette, bathroom, a storage area, & a finished open mezzanine of approx 600 sq.ft. The total area consists of 3314 sq.ft. Inside the shop features overhead infrared heaters & a furnace for the office space up & down. This building is steel frame construction. Front ceiling height is 24' with back being 22'. Shop Doors are 14'x16' high complete with electric door openers & a 5' apron. Concrete floors are 6 thick & have floor drains too. Power is 600 amp/600 Volt as well! W/ T5 lighting & 3 phase system. Front is paved providing room to park 4 vehicles/ bay, with additional parking in back. Behind the building is engineered w/ Geotextile fabric, compacted & graveled. Chain link fencing encloses the back offering secure yard space. Well built building located in a heavy traffic area providing easy access to Hwy 22. (id:60626)
RE/MAX Vision Realty
101, 7485 45 Avenueclose
Red Deer, Alberta
Affordable and practical industrial/ warehouse bay located in the riverside heavy industrial park. Current use is siding contractor, tenant since early 2021. Oher Tenants in building include plumber, flooring company, HVAC contractor and coffee services company. Open front office/ display area approx. 500 SF and 1000 SF of warehouse; with open mezzanine above office area. two washrooms (one shop and one office area). space was mostly repainted in 2021. Warehouse-hi Bay halide lighting 14 x 12 overhead door, radiant tube heater in warehouse area. Front paved parking, back yard area is partially paved, remaining yard is graveled. Office area is air conditioned, vinyl plank flooring ideal for open office and or display. 2 x4 recessed florescent tube lights in t bar Ceiling grid. Common area costs estimated for 2025 at $5.25 per square foot. ($656.00 per month) Tenant has own electrical and gas meter, Telus is service provider for phone and internet. (id:60626)
Century 21 Maximum
Three - 1150 Frances Street N
London East, Ontario
Very attractive cost effective office leasing opportunity in east London. $12.00 per sq ft Gross includes CAMT and utilities. Zoning allows for general office, medical dental office, & retail uses. Approx 20 on-site free parking spaces & street parking. 2nd floor space total is approx 9,351 sq ft of bright naturally lit office space (no elevator). Space can be demised to offer approx 4,000 sq ft & 2,000 sq ft. (id:60626)
Royal LePage Triland Realty
105 Main Street
Melfort, Saskatchewan
Commercial Lease Listing – Prime Location at 105 Main Street, Melfort, SK for a 1574 sq. ft. – Versatile Retail/Service Space. Looking to start or grow your business in a prime location? This 1574 sq. ft. commercial space at 105 Main Street offers outstanding visibility and steady foot and vehicle traffic, situated right at the high-traffic corner of Main Street and Saskatchewan Drive – one of Melfort’s busiest intersections. Previously used as a Vape shop, this space is functional and ready for a variety of business types including -- Retail storefront -- Professional office space -- Health or wellness services -- Specialty shop or showroom -- Tech or service-based business. Front windows for excellent natural light and signage exposure, easy customer access, and on-street parking out front. Key Features: 1574 sq. ft. of usable space -- High visibility location -- Great foot and vehicle traffic -- Flexible usage for a variety of small business types -- Immediate availability. Set up your business where the community is already looking. Whether you're launching a new venture or relocating for better visibility, this is the opportunity to establish yourself in one of Melfort’s most prominent commercial corners. Contact an AGENT today for lease details and to book a viewing! (id:60626)
RE/MAX Blue Chip Realty - Melfort
6 Manchester Court Unit# 3
Bolton, Ontario
Up to 150,000 SF (subdivisible to approx. 20,000 SF) with 30 truck-level doors, 32’ clear height, and excellent trailer parking (40 designated trailer parking stalls). This is a low-cost, high-quality sublease opportunity ideal for users needing quick occupancy - space can be operational in under 30 days. Longer-term available. (id:60626)
Smyth Group Commercial Real Estate Corporation
11 - 1305 Morningside Avenue
Toronto, Ontario
Excellent opportunity to own a versatile industrial warehouse unit in a prime Scarborough location! This offers a functional layout with a mix of warehouse and office space, featuring a large drive-in door, high ceiling clearance, and ample room for storage, light manufacturing, or distribution(ZONED E WITH MANY PREMITTED USES). Situated in a well-managed complex with easy access to Highway 401, public transit, and major commercial routes, this property is ideal for a wide range of businesses or investors seeking a clean, accessible, and high-visibility location in Toronto's east end. (id:60626)
Homelife Today Realty Ltd.
5, 4630 61 Street
Red Deer, Alberta
COMPLETELY RENOVATED SHOP/ OFFICE SPACE in Riverside Light Industrial Park. The bay 5 (5,178 sq ft) and a part of the back of bay 6 (2,454 sq ft) is comprised of a total of 7,632 SF on the main shop, office space that includes a reception area, office, storage room and a total of three washrooms and 6700+/- sq ft of total shop space. There is one 14' high overhead door at the front, two additional 12' OHD's at the rear, a dual compartment sump w/ oil separator and grating for floor drains, lots of paved parking out front with newer asphalt. secured yard space around the back/ side. In addition, there's a 510 SF developed, mezzanine, that includes an open space, two offices for staff room, kitchen area or just more office space and another washroom w/ shower. This condo bay is perfect for any Fabrication, mechanic or Tradesman (plumbing, electrical or auto body shop. Loads of power and 220v plugs everywhere, air/ water lines plumbed in throughout, Overhead Resnor shop heaters, roof-top HVAC units for office heat/ AC. Additional rent of $3.75 for the 2025 budget year. (id:60626)
Century 21 Advantage

