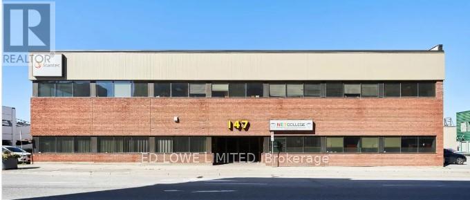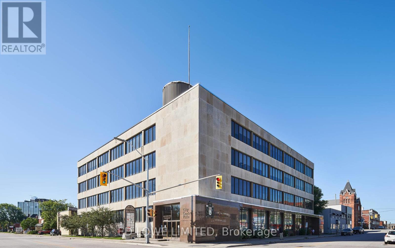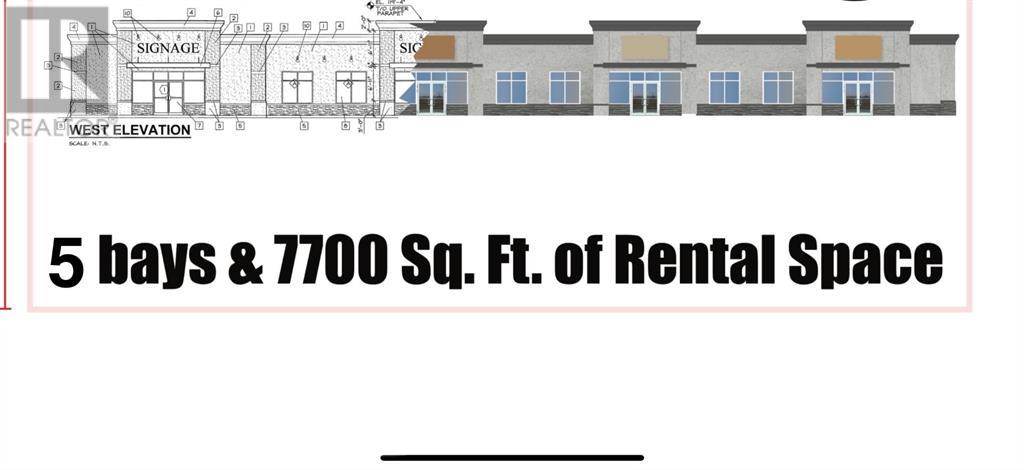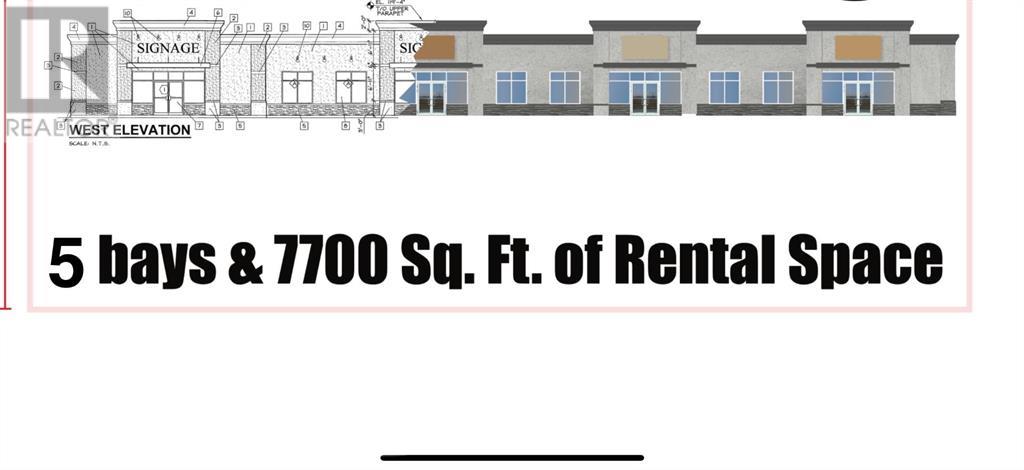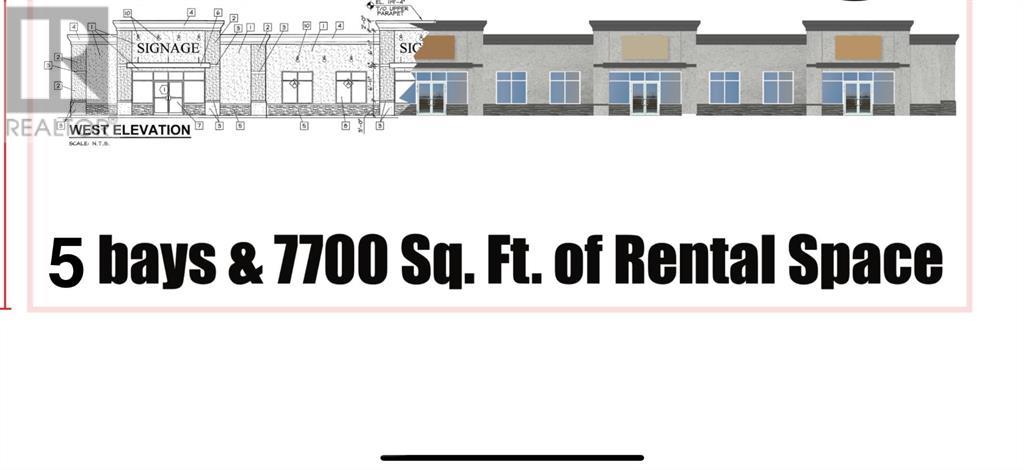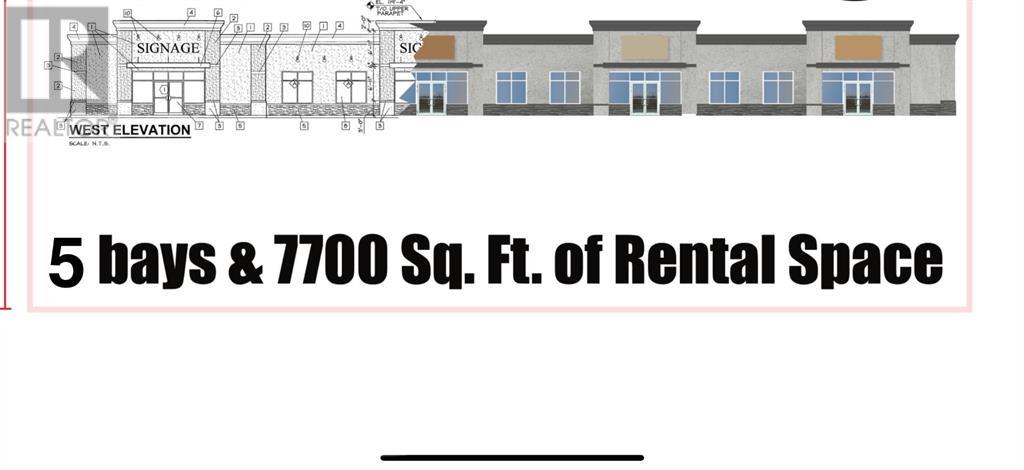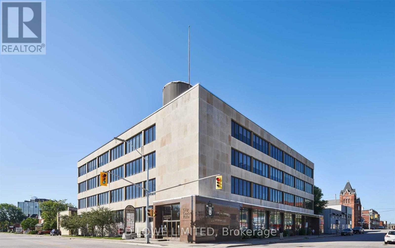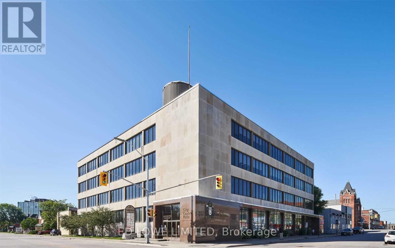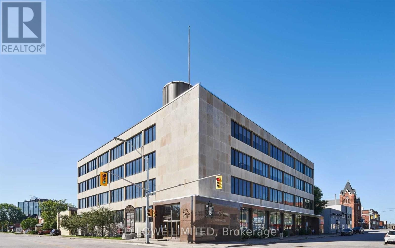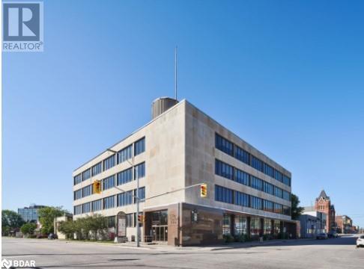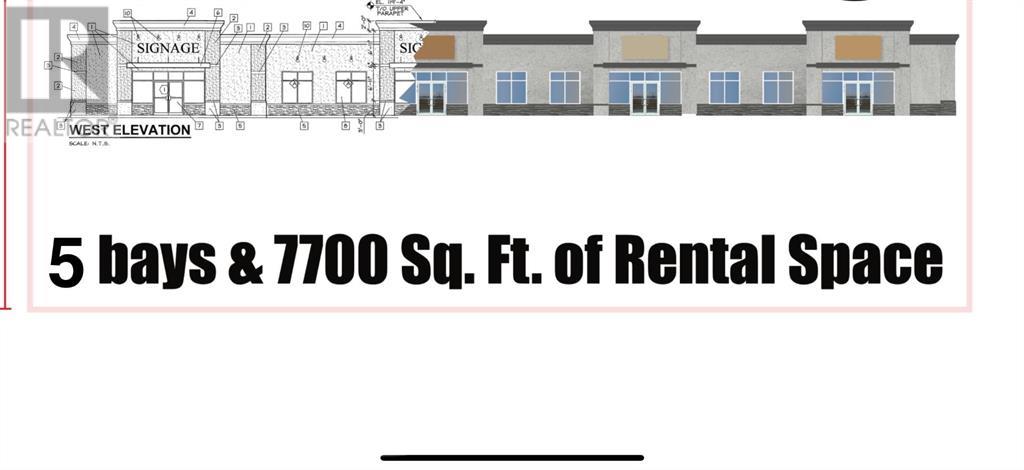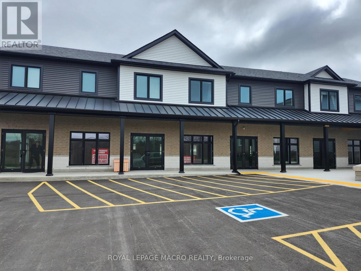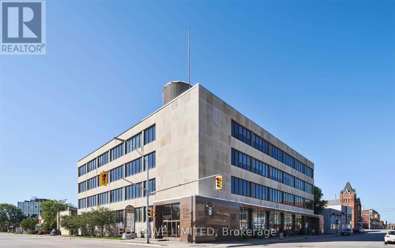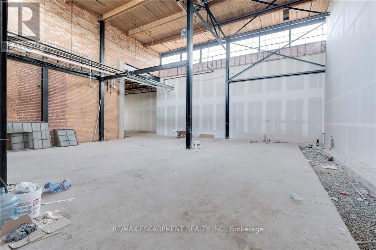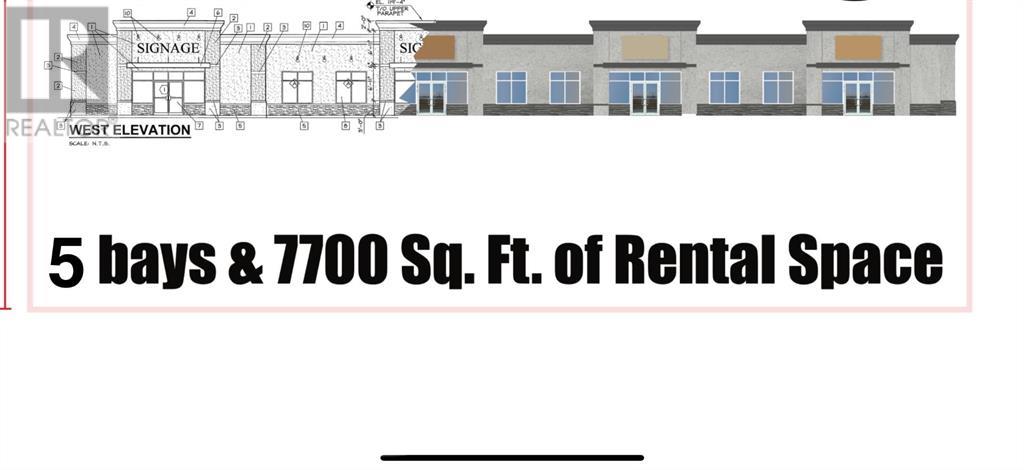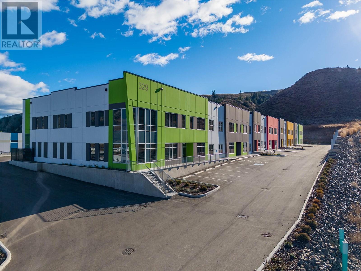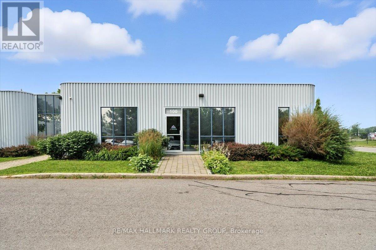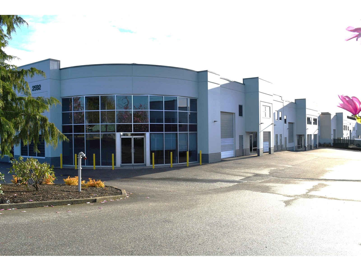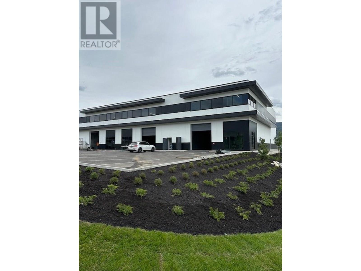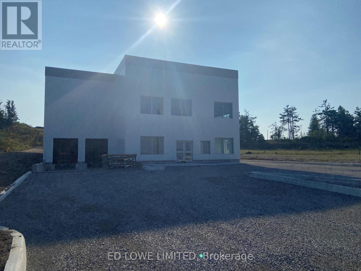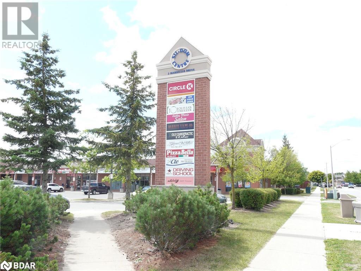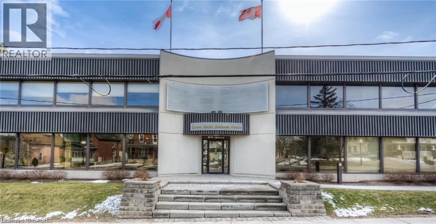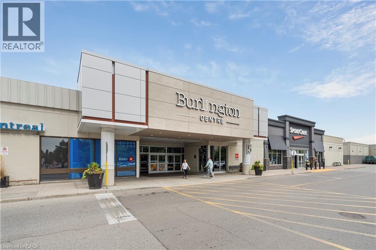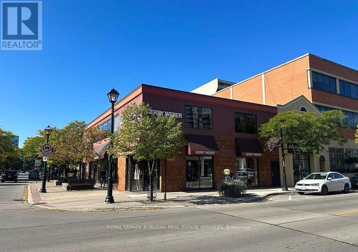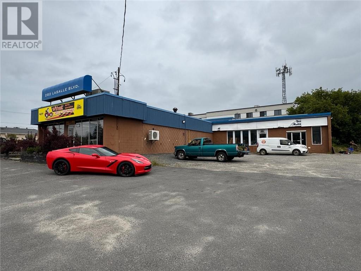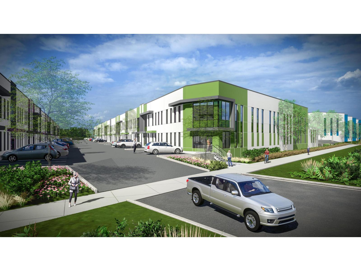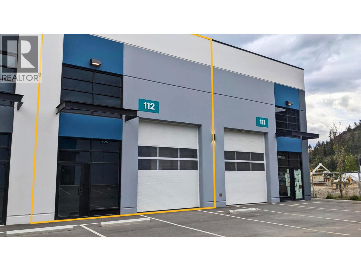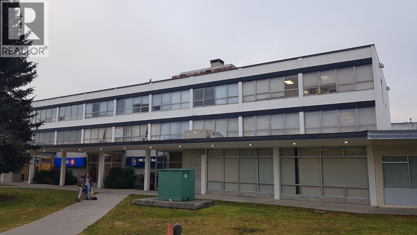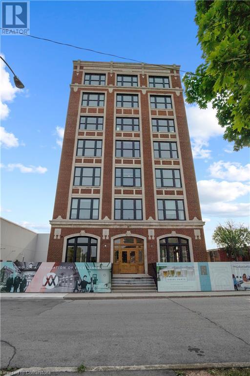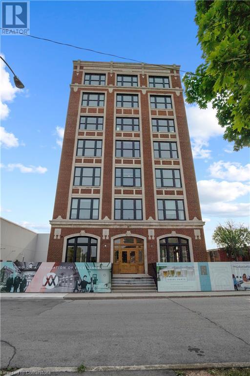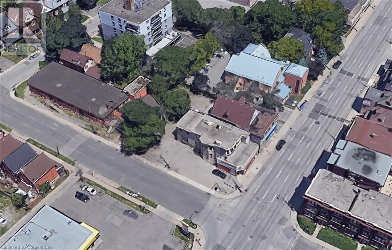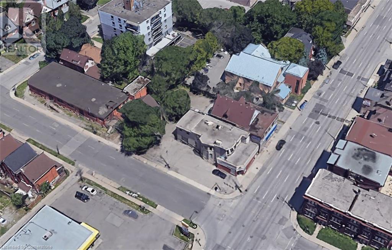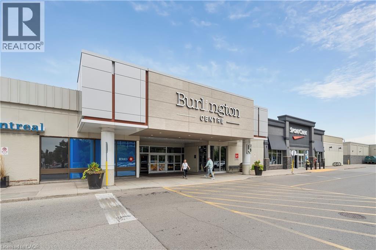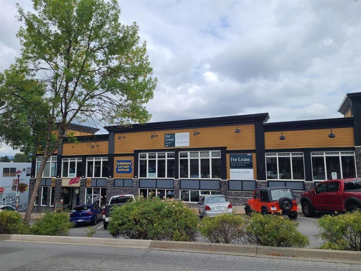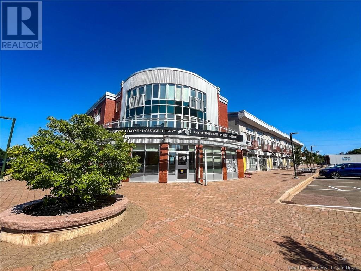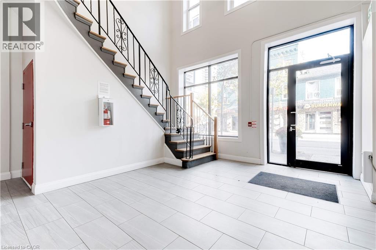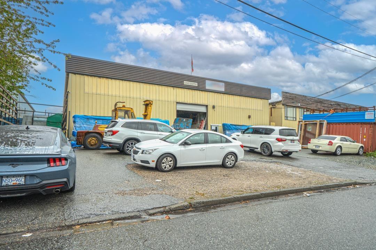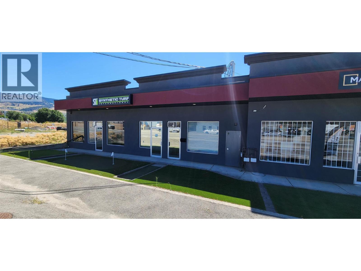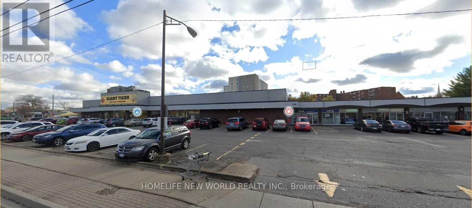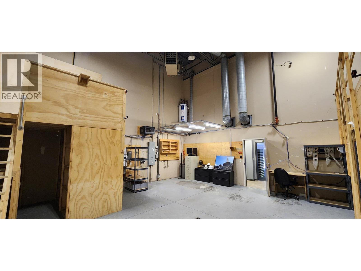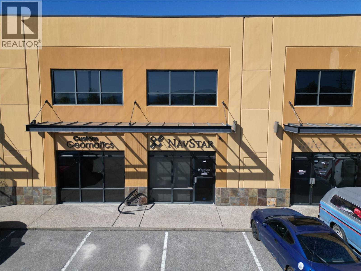103 - 147 Mcintyre Street W
North Bay, Ontario
2912 s.f. of office space, spacious and well situated, just one block off the heart of the Main Street. Plenty of natural lighting pours in from the rows of windows lining each floor. With numerous access points, including a main entrance off of McIntyre, and well-established long-term tenants this property is a proud, well-maintained community of businesses. Next door is a multi-level municipal parking garage and all the amenities are a short walk around the corner. $17.00/s.f./gross + HST. (id:60626)
Ed Lowe Limited
436 - 101 Worthington Street E
North Bay, Ontario
Downtown High-Class Office Space Complex Is A Prestigious And Easily Accessible Location In The Downtown Core. On A Large Corner Lot, This Marble And Stone 4 Storey Building Has Great Exposure To Both Ferguson And Worthington St. Lots Of Windows Allow For Great Natural Lighting Throughout. A Short Walk To All Downtown Amenities With A Large Municipal Parking Lot Across The Street. Tastefully Designed Modern Suites Offer Custom Leasehold Improvements To Make The Space Fit Your Business. 657 S.F. Avail At $17.00 Gross/S.F./Year. Hydro Included (id:60626)
Ed Lowe Limited
101, 5407 50 Street
Ponoka, Alberta
Looking to start your new business venture, or are you wanting to expand? have a look at this under construction lease space in the ever expanding town of Ponoka. This multi unit space is full of possibilities, located in a high traffic location. Monthly rental amount is $2,182 plus the NNN cost estimated to be $3. (id:60626)
Century 21 Gillany Realty
104, 5407 50 Street
Ponoka, Alberta
Looking to start your new business venture, or are you wanting to expand? have a look at this under construction lease space to be completed in 2025 in the ever expanding town of Ponoka. This multi unit space is full of possibilities, located in a high traffic location. The possibilities are limitless for this future commercial space. Monthly rental amount is $2,182 plus the NNN cost estimated to be $3 per square feet. (id:60626)
Century 21 Gillany Realty
102, 5407 50 Street
Ponoka, Alberta
Looking to start your new business venture, or are you wanting to expand? have a look at this under construction lease space to be completed in 2025 in the ever expanding town of Ponoka. This multi unit space is full of possibilities, located in a high traffic location. The possibilities are limitless for this future commercial space. Monthly rental amount is $2,182 plus the NNN cost estimated to be $3 per square feet. (id:60626)
Century 21 Gillany Realty
100, 5407 50 Street
Ponoka, Alberta
Looking to start your new business venture, or are you wanting to expand? have a look at this under construction lease space to be completed in 2025 in the ever expanding town of Ponoka. This multi unit space is full of possibilities, located in a high traffic location. The possibilities are limitless for this future commercial space. Monthly rental amount is $2,182 plus the NNN cost estimated to be $3 per square feet. (id:60626)
Century 21 Gillany Realty
437 - 101 Worthington Street E
North Bay, Ontario
Downtown High-Class Office Space Complex Is A Prestigious And Easily Accessible Location In The Downtown Core. On A Large Corner Lot, This Marble And Stone 4 Storey Building Has Great Exposure To Both Ferguson And Worthington St. Lots Of Windows Allow For Great Natural Lighting Throughout. A Short Walk To All Downtown Amenities With A Large Municipal Parking Lot Across The Street. **EXTRAS** Tastefully Designed Modern Suites Offer Custom Leasehold Improvements To Make The Space Fit Your Business. 437 S.F. Avail At $17.00 Gross/S.F./Year. Hydro Included (id:60626)
Ed Lowe Limited
238 - 101 Worthington Street E
North Bay, Ontario
Downtown High-Class Office Space Complex Is A Prestigious And Easily Accessible Location In The Downtown Core. On A Large Corner Lot, This Marble And Stone 4 Storey Building Has Great Exposure To Both Ferguson And Worthington St. Lots Of Windows Allow For Great Natural Lighting Throughout. A Short Walk To All Downtown Amenities With A Large Municipal Parking Lot Across The Street. **EXTRAS** Tastefully Designed Modern Suites Offer Custom Leasehold Improvements To Make The Space Fit Your Business. 1715 S.F. Avail At $17.00 Gross/S.F./Year. Hydro Included (id:60626)
Ed Lowe Limited
235a - 101 Worthington Street E
North Bay, Ontario
Downtown High-Class Office Space Complex Is A Prestigious And Easily Accessible Location In The Downtown Core. On A Large Corner Lot, This Marble And Stone 4 Storey Building Has Great Exposure To Both Ferguson And Worthington St. Lots Of Windows Allow For Great Natural Lighting Throughout. A Short Walk To All Downtown Amenities With A Large Municipal Parking Lot Across The Street. **EXTRAS** Tastefully Designed Modern Suites Offer Custom Leasehold Improvements To Make The Space Fit Your Business. 2193 S.F. Avail At $17.00 Gross/S.F./Year. Hydro Included (id:60626)
Ed Lowe Limited
204 - 101 Worthington Street E
North Bay, Ontario
Downtown High-Class Office Space Complex Is A Prestigious And Easily Accessible Location In The Downtown Core. On A Large Corner Lot, This Marble And Stone 4 Storey Building Has Great Exposure To Both Ferguson And Worthington St. Lots Of Windows Allow For Great Natural Lighting Throughout. A Short Walk To All Downtown Amenities With A Large Municipal Parking Lot Across The Street. **EXTRAS** Tastefully Designed Modern Suites Offer Custom Leasehold Improvements To Make The Space Fit Your Business. 3,505 S.F. Avail At $17.00 Gross/S.F./Year. Hydro Included (id:60626)
Ed Lowe Limited
101 Worthington Street E Unit# 204
North Bay, Ontario
Downtown high-class office space complex is a prestigious and easily accessible location in the downtown core. On a large corner lot, this marble and stone 4 storey building has great exposure to both Ferguson and Worthington St. Lots of windows allow for great natural lighting throughout. A short walk to all downtown amenities with a large municipal parking lot across the street. Tastefully designed modern suites offer custom leasehold improvements to make the space fit your business. 3,505 s.f. avail at $17.00 gross/s.f./year. Hydro Included (id:60626)
Ed Lowe Limited Brokerage
103, 5407 50 Street
Ponoka, Alberta
Looking to start your new business venture, or are you wanting to expand? have a look at this under construction lease space to be completed in 2025 in the ever expanding town of Ponoka. This multi unit space is full of possibilities, located in a high traffic location. The possibilities are limitless for this future commercial space. Monthly rental amount is $2,182 plus the NNN cost estimated to be $3 per square feet. (id:60626)
Century 21 Gillany Realty
415 Water Street S
Cambridge, Ontario
Brand-new commercial building in a high-traffic location! Ample on-site parking and attractive outdoor green space enhance the appeal for clients and employees. Landlord is open to assisting with build-out to suit your business needs. Ideal for retail, office, or service-based tenants seeking visibility and flexibility. No daycares permitted as per Landlord's request (id:60626)
Royal LePage Macro Realty
235b - 101 Worthington Street E
North Bay, Ontario
Downtown High-Class Office Space Complex Is A Prestigious And Easily Accessible Location In The Downtown Core. On A Large Corner Lot, This Marble And Stone 4 Storey Building Has Great Exposure To Both Ferguson And Worthington St. Lots Of Windows Allow For Great Natural Lighting Throughout. A Short Walk To All Downtown Amenities With A Large Municipal Parking Lot Across The Street. **EXTRAS** Tastefully Designed Modern Suites Offer Custom Leasehold Improvements To Make The Space Fit Your Business. 1184 S.F. Avail At $17.00 Gross/S.F./Year. Hydro Included (id:60626)
Ed Lowe Limited
9 - 111 Sherwood Drive
Brantford, Ontario
930 SQUARE FEET OF RETAIL SPACE AVAILABLE IN BRANTFORD'S BUSTLING, CORDAGE HERITAGE DISTRICT. Be amongst thriving businesses such as: The Rope Factory Event Hall, Kardia Ninjas, Spool Takeout, Sassy Britches Brewing Co., Mon Bijou Bride, Cake and Crumb-- the list goes on! Located in a prime location of Brantford and close to public transit, highway access, etc. Tons of parking, and flexible zoning! Option to demise unit. *UNDER NEW MANAGEMENT* (id:60626)
RE/MAX Escarpment Realty Inc.
111 Sherwood Drive Unit# 9
Brantford, Ontario
5930 SQUARE FEET OF RETAIL SPACE AVAILABLE IN BRANTFORD'S BUSTLING, CORDAGE HERITAGE DISTRICT. Be amongst thriving businesses such as: The Rope Factory Event Hall, Kardia Ninjas, Spool Takeout, Sassy Britches Brewing Co., Mon Bijou Bride, Cake and Crumb-- the list goes on! Located in a prime location of Brantford and close to public transit, highway access, etc. Tons of parking, and flexible zoning! Option to demise unit. *UNDER NEW MANAGEMENT* (id:60626)
RE/MAX Escarpment Realty Inc.
100-104, 5407 50 Street
Ponoka, Alberta
Looking to start your new business venture, or are you wanting to expand? have a look at this under construction lease space to be completed in 2025 in the ever expanding town of Ponoka. This multi unit space is full of possibilities, located in a high traffic location. The possibilities are limitless for this future commercial space. Monthly rental Asking amount is $10,911 plus the NNN cost estimated to be $3. (id:60626)
Century 21 Gillany Realty
329 Silver Stream Road Unit# 106
Kamloops, British Columbia
On behalf of Cedar Coast, JLL and BSRE proudly present industrial strata units at Silver Stream Business Park. Industrial businesses and investors have an exclusive opportunity to lease state-of-the-art freehold light industrial units ranging in size from 3,147 to 10,446 SF. Silver Stream Business Park combines thoughtful design with high-quality construction to create a new generation of industrial space not previously seen in Kamloops. Best in class specifications, including concrete tilt-up construction, 26’ clear ceiling heights, grade loading, LED lighting, structural mezzanines, 3-phase power and much more. Immediate occupancy available in the Dallas Industrial Park - close to the Trans Canada Highway. (id:60626)
Brendan Shaw Real Estate Ltd.
Jones Lang Lasalle Real Estate Services
100 - 5440 Canotek Road
Ottawa, Ontario
**Prime Ground-Floor 3,363 SF Office Space Available** This turnkey unit offers a bright and spacious environment in the sought-after Canotek Industrial Park with modern finishes, high ceilings and plenty of windows. Complete with several bathrooms and kitchenette. Choose from furnished or unfurnished options, with the possibility of a custom fit-up, if needed. Benefit from ample parking (20+ spaces), a well-managed building, and easy access to major highways and arterial roads. Low additional rent makes this an exceptional opportunity. Space can be divided and square footage adjusted. (id:60626)
RE/MAX Hallmark Realty Group
1 2592 Mt. Lehman Road
Abbotsford, British Columbia
Prime Mt. Lehman Road location. High - exposure industrial building only minutes to Highway 1, Abbotsford International Airport, South Fraser Way. 9327 square feet plus there is another 6618 available bringing the total of 15,945 square feet if you need more space. Features beautiful first classs Officespace in this office/retail /warehouse mix. Grow your business here. High traffic street offering maximum exposure. Bus stop across the street. lots of parking. (id:60626)
Lighthouse Realty Ltd.
2045 Matrix Crescent Unit# 150
Kelowna, British Columbia
Brand new warehouse for lease in Kelowna! Over 5670 sq. ft. of premium space located just off Highway 97, minutes from the airport. Ideal for storage or business operations. Concrete tilt-up construction with double-glazed tempered windows, 26' clear ceilings, energy-efficient LED lighting, and an ESFR sprinkler system. Don’t miss out on this prime location! (id:60626)
Royal LePage Elite West
16 - 2 Marsellus Drive
Barrie, Ontario
EXCELLENT OPPORTUNITY FOR DOCTOR'S OFFICE, DENTIST OFFICE OR VETERINARIAN OFFICE HIGH TRAFFIC CORNER RETAIL COMMERCIAL PLAZA IN A VERY NICE RESIDENTIAL AREA, SOUTH WEST BARRIE, COME JOIN CIRCLE K CONVENIENCE, CHIROPRACTOR, FRANCOPHONE EMPLOYMENT CENTER, HAIR STYLIST, PIZZA HUT, GRILLICIOUS REATARAUNT & WINE BAR, PHARMA SAVE DRUGSTORE, WIDE VARIETY OF USES WITH C4 ZONING. WALKING DISTANCE TO HOLLY REC CENTER. UTILITIES ARE EXTRA, TMI INCLUDES WATER & SEWER (id:60626)
Royal LePage First Contact Realty
26 Nelle Carter Court
Orillia, Ontario
Brand new 9263 sf industrial building in new industrial subdivision in south Orillia. 2 dock level doors 10' x 10' powered and 1 drive-in door at side of building. Clear Height 27' 1" to 28' 1" to underside of joist. No a/c in office. Ideal for any manufacturing, or warehouse use. Easy access from Hwy 11 at Hwy 12. Off University Road and Old Barrie Road. Close to Laurentian university, West Orillia Sports Complex, Costco, restaurants and shopping. (id:60626)
Ed Lowe Limited
2 Marsellus Drive Unit# 16
Barrie, Ontario
IDEAL LOCATION FOR DOCTOR'S OFFICE, VETERINARIAN OFFICE OR DENTISTS OFFICE, HIGH TRAFFIC CORNER RETAIL COMMERCIAL PLAZA IN A VERY NICE RESIDENTIAL AREA,SOUTH WEST BARRIE, COME JOIN CIRCLE K CONVENIENCE, , CHIROPRACTOR, FRANCOPHONE EMPLOYMENT CENTER, HAIR STYLIST, PIZZA HUT, GRILLICIOUS RESTAURANT & WINE BAR, PHARMA SAVE DRUG STORE, WIDE VARIETY OF USES PERMITTED, WITH C4 ZONING. WALKING DISTANCE TO HOLLY REC CENTER. (id:60626)
Royal LePage First Contact Realty Brokerage
675 Queen Street Unit# 257
Kitchener, Ontario
Great office building close to downtown Kitchener, lots of parking and handicap access. Very well taken care of building with manager onsite. (id:60626)
RE/MAX Twin City Realty Inc.
777 Guelph Line Unit# 212
Burlington, Ontario
A rare opportunity to lease 856 SF of office space on the second floor of Burlington Centre, located at the bus intersection of Guelph Line and Fairview Street. This excellent condition fully wheelchair accessible unit offers excellent exposure within a 738,000 SF shopping centre anchored by top national retailers. The centre features ample free parking, strong foot traffic, and easy access via transit and major roadways. (id:60626)
Colliers Macaulay Nicolls Inc.
753 Tower Street S
Centre Wellington, Ontario
Fantastic opportunity for someone looking to establish or expand their business presence in a thriving area. With its prime location, ample space, and diverse potential uses permitted by its C2 zoning, it offers flexibility for various business ventures. The combination of drive-by and foot traffic in a rapidly growing community provides excellent visibility and potential for attracting customers. Moreover, having plenty of parking spaces adds to the convenience for both customers and employees. If you're interested or have any questions, reaching out for a personal tour could provide valuable insights into how this space could suit your specific business needs. It is a promising prospect worth exploring further! **EXTRAS** C2 PERMITTED USES: ANTIQUE SHOP, BUSINESS & PROFESSIONAL OFFICE, CRAFT SHOP, CLINIC, CLUB, CONVENIENCE STORE, DAY CARE FACILITY, DWELLING UNITS ACCESSORY, LAUNDROMAT, VETERINARY CLINIC. (id:60626)
Luxe Home Town Realty Inc.
442 Brant Street
Burlington, Ontario
Professional Downtown 2nd Floor Office Space For Lease. Space includes Open Area & Large Boardroom/Meeting or Office & Kitchenette . Plenty of Natural Light. The building is steps away from amenities such as restaurants, shops, public transit and the Burlington beach front. Less than 2 kilometers from the QEW. The Tenant Shall Have Access To 2 Assigned Surface Parking Spaces At No Additional Cost. Signage Available. Additional Rent (T.M.I) Includes Municipal Taxes, Building Insurance, Utilities (Gas, Hydro, Water). Ideal for Law firm, Insurance, Real Estate & Mortgage Brokerages or other Professional Uses. (id:60626)
Royal LePage Burloak Real Estate Services
282 Lasalle Boulevard Unit# 2
Sudbury, Ontario
1000 sq. ft of commercial space available for October 1st in a desirable New Sudbury location. This unit consists of wide open space with a washroom and is ready to be customized to your requirements. Plenty of on-site parking for staff and clients. The prime location provides excellent visibility and traffic for your business. Can be suitable for a variety of uses such as commercial retail, office, personal service shop and other commercial uses. Excellent value at $17.00 PSF NET + Tax & CAM (currently est. $6.00 PSF), bringing the total approximate monthly rent to $1,916.67 + HST & Hydro. Book your private viewing today! (id:60626)
RE/MAX Crown Realty (1989) Inc.
17-18 8716 Dewdney Trunk Road
Mission, British Columbia
Welcome to Cascade Barr Business Park located in fast growing Mission. This brand new industrial warehouse unit that is available for lease is 7672 sq.ft. in size with 5880 sq.ft. on the main floor and 1792 sq.ft. of mezzanine space. The unit features two (12ft x 14ft) bay doors, one 2 pce washroom, 26ft clear ceiling height, 10 parking stalls, 200AMP/3 Phase Power and CD54 Zoning. Possession Date October 1, 2025. Contact for more information. (id:60626)
Homelife Advantage Realty Ltd.
Cbre Limited
2648 Kyle Road Unit# 112
West Kelowna, British Columbia
Opportunity to lease 1,710 SF of I1 zoned industrial space on Kyle Rd in West Kelowna. 1,260 SF of ground floor and 450 SF of mezzanine. The building, built in 2020, provides quick access to Highway 97 and is ready to accommodate a wide range of tenancies. The unit provides an open layout with a mezzanine, 24' ceiling height, 14' overhead door, loading bay, washroom and onsite parking. (id:60626)
Venture Realty Corp.
201 370 City Centre
Kitimat, British Columbia
Great high exposure second floor units available for lease in Kitimat. RBC has been a long term tenant and has recently renewed their lease so they are remaining the anchor Tenant for the foreseeable future, everyone in town knows this buildings location. The large shared parking for this entire shopping complex and building elevator make this building easily accessible for clients to come and go to any of the 3 floors. There are 4 different units available on the second floor: 20l - 72 sq ft, 203 - 770 sq ft, 204 - 340 sq ft and 274 - 1892 sq ft (274 is BMO's old 2nd floor location). Asking price is $17 per sq ft base rent plus $12 per sq ft for OC. OC includes heat and power as well. Units can be combined if more space is needed. (id:60626)
Team Powerhouse Realty
286 Sanford Avenue N Unit# 601
Hamilton, Ontario
10,000 SF available within the historic Westinghouse HQ offers unique office space in downtown Hamilton. Originally constructed in 1917 and designated heritage status in 1988, the building's structure combines reinforced concrete and structural steel frame with an ornate and historically significant brick and cut-stone facade. The re-imagined Westinghouse HQ features Class-A offices with modern systems, finishes, and 14'-16' ceiling heights while remaining true to the building's distinctive and original accents. Perfect for any professional office! (id:60626)
Colliers Macaulay Nicolls Inc.
286 Sanford Avenue N Unit# 602
Hamilton, Ontario
1,500 SF to 10,000 SF available within the historic Westinghouse HQ offers unique office space in downtown Hamilton. Originally constructed in 1917 and designated heritage status in 1988, the building’s structure combines reinforced concrete and structural steel frame with an ornate and historically significant brick and cut-stone facade. The reimagined Westinghouse HQ features Class-A offices with modern systems, finishes and 14'-18' ceiling heights, while remaining true to the building’s distinctive feel and original accents. Perfect for any professional office! (id:60626)
Colliers Macaulay Nicolls Inc.
286 Sanford Avenue N Unit# 603
Hamilton, Ontario
1,500 SF to 10,000 SF available within the historic Westinghouse HQ offers unique office space in downtown Hamilton. Originally constructed in 1917 and designated heritage status in 1988, the building’s structure combines reinforced concrete and structural steel frame with an ornate and historically significant brick and cut-stone facade. The reimagined Westinghouse HQ features Class-A offices with modern systems, finishes and 14'-18' ceiling heights, while remaining true to the building’s distinctive feel and original accents. Perfect for any professional office! (id:60626)
Colliers Macaulay Nicolls Inc.
583 Main Street E
Hamilton, Ontario
Well maintained unit with excellent exposure on Main St E. Convenient access to public transportation and ample parking. Perfect for retail, industrial, office, or medical use. Offers truck-level loading. Unit is spread over two floors and no elevator – 1,900 SF on main floor & 1,300 SF basement. (id:60626)
Colliers Macaulay Nicolls Inc.
583 Main Street E
Hamilton, Ontario
Well maintained unit with excellent exposure on Main St E. Convenient access to public transportation and ample parking. Perfect for retail, industrial, office, or medical use. Offers truck-level loading. Unit is spread over two floors and no elevator – 1,900 SF on main floor & 1,300 SF basement. (id:60626)
Colliers Macaulay Nicolls Inc.
583 Main Street E
Hamilton, Ontario
Well maintained unit with excellent exposure on Main St E. Convenient access to public transportation and ample parking. Perfect for retail, industrial, office, or medical use. Offers truck-level loading. Unit is spread over two floors and no elevator – 1,900 SF on main floor & 1,300 SF basement. (id:60626)
Colliers Macaulay Nicolls Inc.
777 Guelph Line Unit# 212
Burlington, Ontario
A rare opportunity to lease 856 SF of office space on the second floor of Burlington Centre, located at the busy intersection of Guelph Line and Fairview Street. This excellent condition, full wheelchair accessible unit offers excellent exposure within a 738,000 SF shopping centre anchored by top national retailers. The centre features ample parking, strong foot traffic, and easy access via transit and major roadways. (id:60626)
Colliers Macaulay Nicolls Inc.
240 2556 Montrose Avenue
Abbotsford, British Columbia
2472 sq. ft. of retail/office space available for lease in Downtown Abbotsford that is surrounded by shops, restaurants, Craft Brew houses and new residential developments. Downtown Abbotsford has become a trendy and sought-after shopping area that continues to grow. Larger rear loading and parking area with new black top. Building has new roof. Over 1,000 parking stalls within 2 blocks. There are other units available for up to 6876 sq.ft. of space. Unit is recently renovated & Move in ready! Please contact for more information. (id:60626)
Homelife Advantage Realty Ltd.
RE/MAX Commercial Advantage
3127 Principale Street Unit# 3127
Dieppe, New Brunswick
Available for sub-lease, this versatile space is ideal for retail or professional services. The premises include a front reception area, four enclosed offices, a meeting room, a storage room, a kitchenette, and a washroom. This opportunity offers excellent visibility with signage above the unit and on Dieppe Boulevard. The building hosts several established tenants and upscale loft apartments, creating a vibrant community environment. The area is experiencing rapid growth, with dense residential communities nearby. Within walking distance, you will find numerous amenities including a grocery store, Goodlife Fitness, the Dieppe Aquatic Centre, NB Liquor, Jean Coutu Pharmacy, and a newly developed retail node featuring a Shoppers Drug Mart and Superstore. The location is only minutes away from Downtown Moncton and the Greater Moncton Roméo LeBlanc International Airport, making Dieppe an excellent choice for your business. Annual Net rent is $17/SF plus Operating Costs and Property Taxes for 2025 are $8.61/SF, totalling $3,209.78 per month plus HST. Don't miss this prime opportunity to establish your business in a thriving area. (id:60626)
Colliers International New Brunswick
15760 Robin's Hill Road
London East, Ontario
Brand New Industrial/Commercial Building To Be Built. Site is graded and ready for construction. Permits will be ready soon. Best Location In Sw Ontario For Distribution Facilities And Foreign Trade Zone Applications. Quick Access To Hwy's 401 And 402, That Provide Quick Access To A Wide Range Of Supply Chains And Us Border. Other Sizes And Configurations Possible. Up to 16 Truck Level Doors and 2 Drive doors. High Quality Construction/ Very Reputable Builder. High Power Possible. 3% Office Included In The Lease. Dc's Not Included. **EXTRAS** Please Review Available Marketing Materials Before Booking A Showing. Please Do Not Walk The Property Without An Appointment. (id:60626)
D. W. Gould Realty Advisors Inc.
90 John Street S
Hamilton, Ontario
Option to divide the unit! This 2739 square foot, shell unit on bustling John Street South awaits your vision! Located on one of Downtown’s busiest corridors, and with a proposed 31 storey, residential building being constructed a few doors down, this space is in the perfect location to thrive! Included with the unit is a complimentary, 3100 square foot, dry basement with full ceiling heights—Ideal for offices, exam rooms, staff rooms, etc. Option to divide the space into smaller units. Landlord is ready and willing to engage in buildout/ renovation discussions to make your vision a reality! (id:60626)
RE/MAX Escarpment Realty Inc.
11545 132a Street
Surrey, British Columbia
12,500 sq.ft. standalone building on .50 Acre of land, offering 600 Amp 3 Phase Power. The building offers three 14-foot bay outdoors which complement the 18ft+ ceiling height. Additionally, the building includes a 2000 sq.ft. mezzanine, 400 st.ft. of office space, and two washrooms. The property offers ample parking and storage space, and is conveniently situated near Highway 17. The Zone is designed for light impact industry, transportation, distribution centres, and select office and service uses. (id:60626)
Royal LePage - Wolstencroft
165 Old Vernon Road Unit# A & B
Kelowna, British Columbia
For Lease – 165 Old Vernon Rd at Reid’s Corner Service commercial unit available in a prime, high-traffic location directly across from the new McDonald’s at Reid’s Corner. This versatile space offers a showroom and reception area, multiple offices, and a spacious warehouse with two grade-level overhead doors. A rear yard area provides additional storage or parking, making it ideal for trades, service businesses, distribution, or light industrial use. With excellent visibility and easy access to Highway 97, Kelowna, and Lake Country, this unit is a perfect opportunity to position your business in one of the area’s fastest-growing commercial hubs. Available January 2026 (id:60626)
Venture Realty Corp.
10a - 120 Welland Avenue
St. Catharines, Ontario
Walking Distance To Downtown, St. Catharines * Anchored By Giant Tiger, Beer Store * Existing Stores : Buckner's Sports, Cash 4 You, Bara22Pizza, Pharmacy, Barber Shop, Jewellers, Cannabis Store, Community Care * Ample Parking * Few Minutes To Qew And Hwy 406 (id:60626)
Homelife New World Realty Inc.
140 Commercial Drive Unit# 107a
Kelowna, British Columbia
Fantastic opportunity to lease 1,600 square feet of ground floor warehouse area with reception, 3 private offices, kitchenette and large rear warehouse. Unit 107 - 140 Commercial Drive is conveniently located just a block from the busy intersection at Sexsmith Road/Old Vernon Road and Hwy 97, this I1 - Business Industrial zoned unit is ideal for a range of business uses . Available for immediate occupancy. (id:60626)
Venture Realty Corp.
140 Commercial Drive Unit# 107b
Kelowna, British Columbia
Fantastic opportunity to lease 800 square feet of 2nd floor office space in a commercial strata unit 5 private offices, kitchenette and washroom. Unit 107 B- 140 Commercial Drive is conveniently located just a block from the busy intersection at Sexsmith Road/Old Vernon Road and Hwy 97, this I1 - Business Industrial zoned unit is ideal for a range of business uses . Available for immediate occupancy. (id:60626)
Venture Realty Corp.

