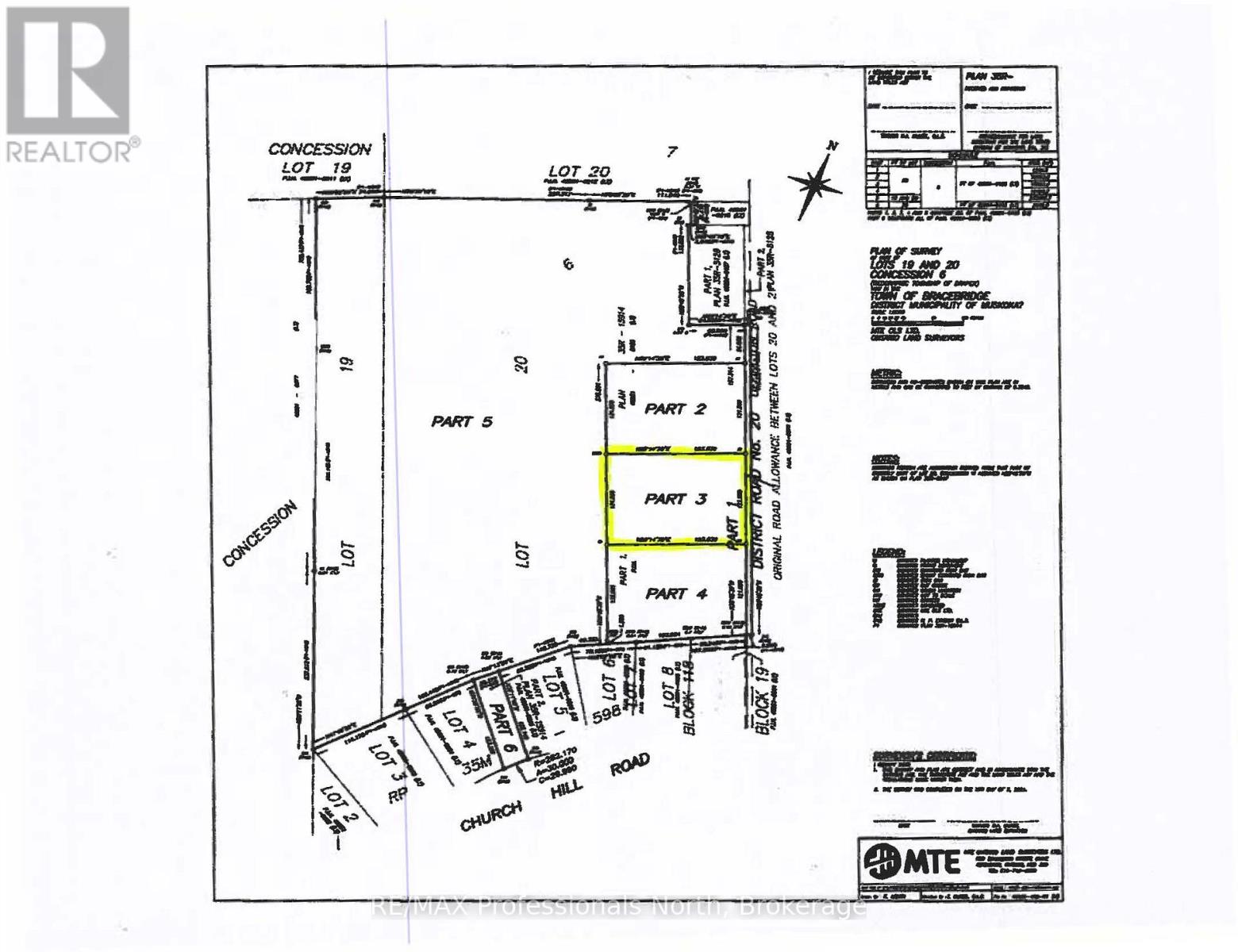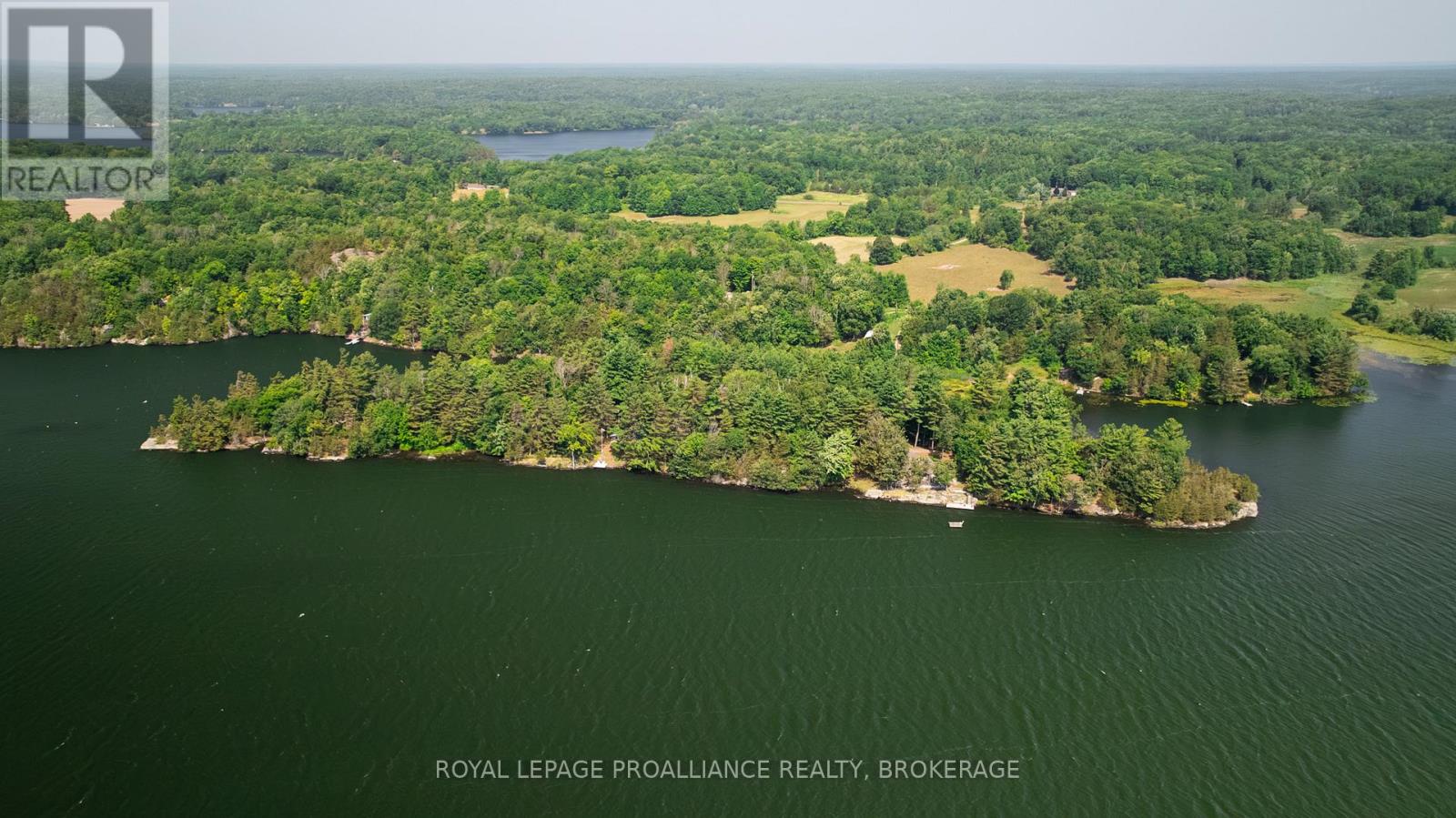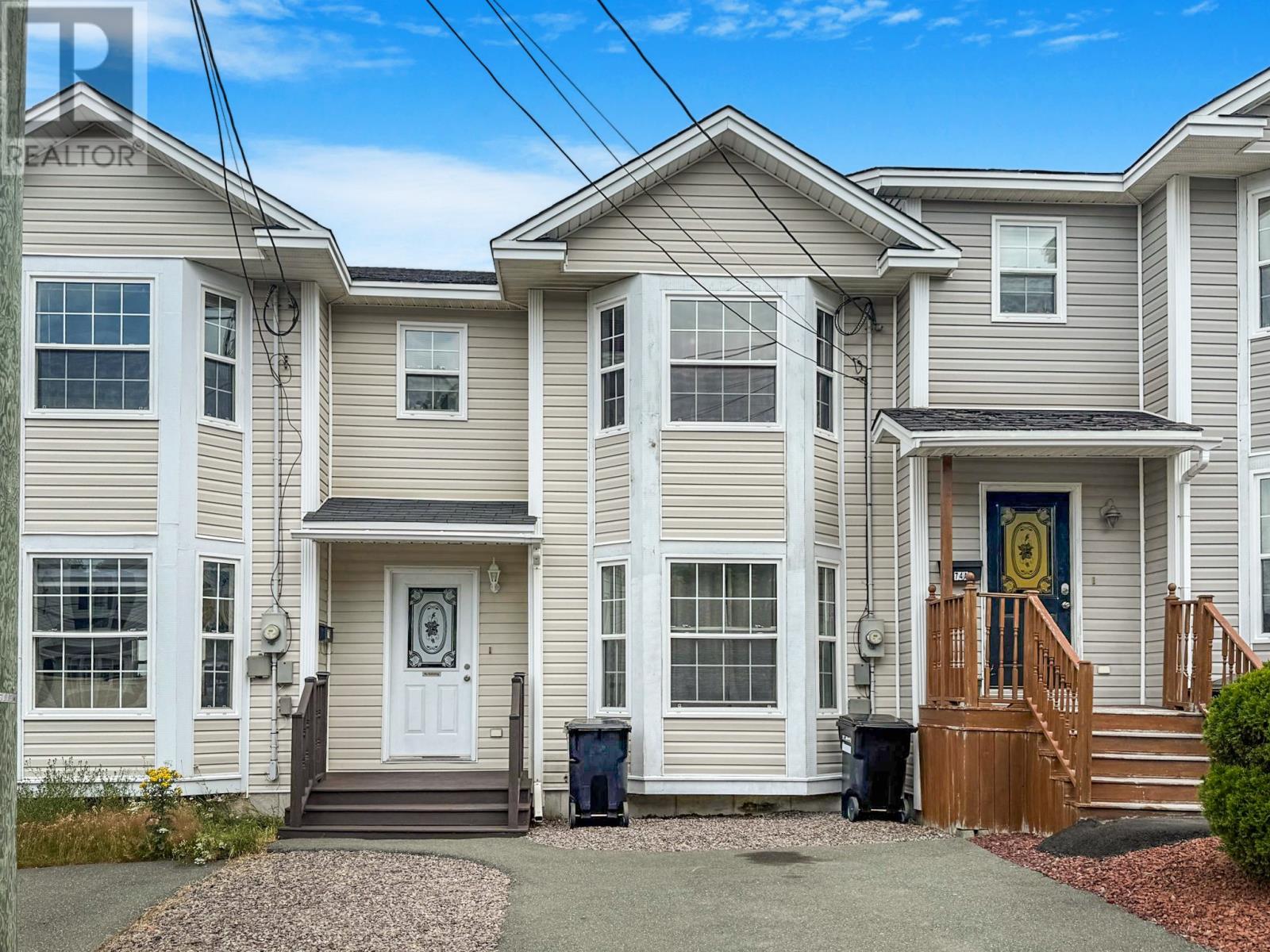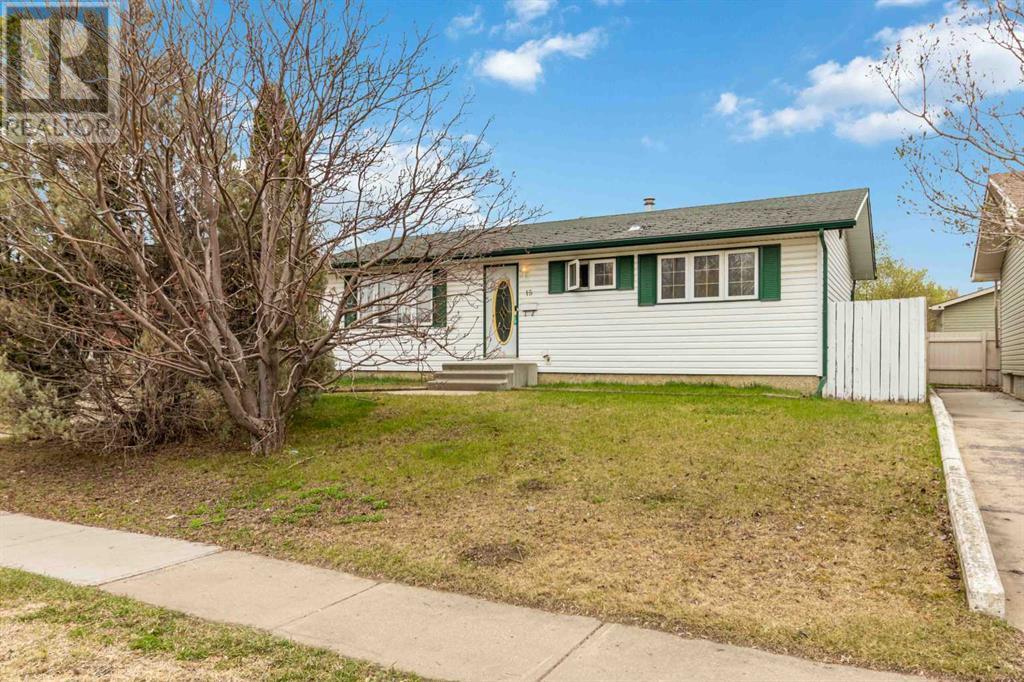1066 Uffington Road
Bracebridge, Ontario
Don't miss out on the chance to start your build now on the last of three 4+ acre building lots within minutes of all of Bracebridge's amenities. With quick and easy access off the highway this beautifully treed lot provides ample room to design and build your dream home. Plans are in place for a stunning 2500-3000 sq ft bungalow or if you prefer, a two story, a 1600 sq. ft. home could be yours, both professionally designed by Brown Contracting Muskoka Design. In addition to these building plans, the lot has the potential for a 800 sq. ft. secondary dwelling whether it be a in-law suite or a garden suite. This high and dry building site has been partially cleared and awaits the construction of your dream home. Building site and driveway have been established maximizing on privacy. Imagine having your own acreage to enjoy year round campfires, gazing at the stars or snowshoeing the trails on a moonlit night. This property is within minutes of some of Muskoka's most popular lakes and boat launches. This rural country property is an opportunity to build a life for you and your family have dreamed of. (id:60626)
RE/MAX Professionals North
107 Barber Place
Regina Beach, Saskatchewan
Comfort and charm in this lakeview home, street appeal outside and inviting inside. A focal feature of this home is the fieldstone fireplace chase inside and out. Beautiful hardwood floors through out and matching wood beams on the vaulted ceilings. U shape kitchen with an open eat at island, it is clean and functional, works well for entertaining, feeding a family. Room for dining table and direct access to the back deck that is composite, maintenance free with bench seating - a nice extension that is in a L protected space from wind, private backyard. Large primary bedroom with 2 windows and 2 closets. 2nd bedroom also a good size. A main floor 4 piece bathroom, updated floor and toilet. Downstairs is an open family room, laundry / utility room, storage room and closets. Home is heated with forced air natural gas, natural gas fireplace, complete with central air and central vac. As well natural gas BBQ hook up. An insulated oversized single garage, man door to back yard or enjoy the garage door opener and go in front. The long driveway and sidewalk recently done in rubber - looks sharp and non slip, value $14,000. The yard is mature, properly landscaped with manicured trees/shrubs. Back of the house provides an L Cove private area, nice deck. Shingles were recently replaced, valued at $15,000. This home has been well cared for, maintained of the years - it really is a cute gem! The perfect couple's home with everything you need. Regina Beach has town services - water, garbage, recycling, road maintenance elementary school K - 8, bus to high school, grocery store, fuel stations, restaurants, golf course, beach, boat launch and more. For more information talk to your REALTOR® (id:60626)
Engel & Völkers Regina
201 - 7 Gale Crescent
St. Catharines, Ontario
Welcome to 7 Gale Crescent, a beautifully maintained two-bedroom, two-bathroom condo located in one of St. Catharines most convenient and sought-after locations, just minutes from shopping, restaurants, parks, and highway access. This spacious, move-in-ready unit features updated flooring, modern countertops, generous bedroom sizes, and large windows that fill the open-concept layout with natural light. Perfect for anyone looking to downsize without sacrificing comfort or functionality. The well managed building offers top-tier amenities including a car wash in the garage, fitness room, hobby room, cards room, pool table/darts area, sauna, indoor swimming pool, on-site laundry, party room, observation deck, trash chutes, and multiple common rooms. Condo fees include hydro, individual thermostat control, water, sewer, Bell FIBE TV, and unlimited wireless internet, providing worry-free living in a convenient location! (id:60626)
RE/MAX Niagara Realty Ltd
Lot 2 Trillium Lane
Frontenac, Ontario
Just over 2 acres of vacant land with more than 200 feet of pristine shoreline on the beautiful Cranberry Lake - an ideal spot to build your dream home or cottage. Hydro is available at the road, making future development even more convenient. This rare waterfront offering provides the perfect balance of peaceful lakeside living with easy access to amenities in Seeleys Bay and Kingston, and just a short drive to charming Westport. Conveniently located off the 401, its a great option for buyers coming from the Toronto area. Part of the historic Rideau Canal system, Cranberry Lake offers endless boating opportunities all the way to Ottawa. Whether you're floating on a raft, sipping your morning coffee on the dock, or watching the local wildlife, this is a place to truly unwind and connect with nature. (id:60626)
Royal LePage Proalliance Realty
76 Newtown Road
St. John's, Newfoundland & Labrador
Beautiful R2000 townhome in an unbeatable central location. Just a short walk to MUN, Sobeys, Churchill Square, The Rooms, Avalon Mall, and only minutes to downtown. This energy-efficient and well-maintained home offers a bright living room with a bay window, a spacious dining area with access to a rear deck that overlooks the city. A convenient powder room completes the main level. Upstairs features three bedrooms, including a primary suite with bay window, walk-in closet, and ensuite with shower, along with a full four-piece main bath. The almost developed basement has a completed fourth bedroom with window, large tiled laundry area with closet, and another large multi-purpose space with closet that could be used as a rec. room or home gym. This is the first time this home has been offered for sale since it was built. A rare opportunity to own a quality home in one of the city’s most sought-after locations. As per seller direction, there will be no conveyance of any written offers prior to 6:00 PM on Thursday, July 31st. Offers to remain open for acceptance until 10:00 PM that same day. (id:60626)
Century 21 Seller's Choice Inc.
9 Parade Street
St. John's, Newfoundland & Labrador
Charming and well-maintained, this 3-storey home is ideally located within walking distance to the downtown core, The Rooms, schools, and scenic walking trails. The inviting front porch and foyer welcome you into a bright living room with a cozy den/office nook, leading to the adjoining dining room and kitchen featuring stainless steel appliances, a stylish backsplash, and a functional island. A hardwood staircase brings you to the second floor, where you’ll find a spacious bedroom, the main bathroom, and a versatile bonus area currently set up as a third bedroom—easily convertible to a permanent space. The entire top floor is dedicated to the private primary suite, complete with an oversized walk-in closet. Thoughtful upgrades enhance the character and efficiency of the home, including a new torch-on roof (fall 2018), spray foam insulation in the crawl space under the kitchen, perfect for extra storage (fall 2019), and new windows, front door, and clapboard siding (summer 2020). More recent improvements include a new skylight and shingles on the roof of the addition (fall 2024), blending modern updates with classic charm. Low maintenance, fully fenced rear garden with patio and garden shed. A must see, pleasure to view! Offers to be submitted Tuesday, July 29 @ 2:00pm and left open for acceptance until 5:00pm (id:60626)
RE/MAX Infinity Realty Inc. - Sheraton Hotel
3207 Millrise Point Sw
Calgary, Alberta
Large/inner corner suite - Building 3000 - Legacy Estates in Millrise. This 1032 sq. ft. - 2 bedroom and 2 bathroom is located in a vibrant 60+ Age Restricted Building. Well maintained complex in the SW community of Millrise. Open concept living room and dining with kitchen (upgraded fridge, dishwasher and microwave hood fan). Huge primary bedroom with his and hers closets and a 4 pce. en-suite bathroom. Good sized 2nd bedroom; 3 pce. main bathroom; in-suite storage room and laundry. Suite faces SW onto quiet courtyard. Good sized balcony. Titled heated/secured underground parking stall. Titled storage unit. Amenities: library; exercise room; games room (pool table, shuffle board, big screen TV, card tables); roof top terrace; car wash bay; coin laundry; guest suite and hair dresser. Wheelchair accessible. Visitor parking. Social activities throughout the week. Walking distance to the C-Train, public transit, shopping, restaurants, entertainment and health services. *Mandatory Meal Plan of $75.00/month for chef cooked meals in dining room served 5 times a week. (id:60626)
Maxwell Canyon Creek
2107, 930 6 Avenue Sw
Calgary, Alberta
Nestled in the vibrant heart of the downtown west end of Calgary, this charming 1 bed, 1 bath condo offers a delightful urban retreat. Start your day with a refreshing breeze on your private balcony accessible from the cozy bedroom. Step into the living room where floor-to-ceiling windows bathe the open-concept space in natural light. The modern kitchen, equipped with sleek stainless steel appliances, sets the stage for culinary adventures, while amenities like in-suite laundry and heated underground parking ensure convenience. With a full-time concierge at your service, your needs are met with professionalism and warmth. After city exploration, unwind in the luxurious deep soaking tub or enjoy the cool comfort of central AC. Outside your door, discover a world of amenities including a cutting-edge gym, versatile meeting room, breath taking view party room, and engaging game room. Nearby, the Bow River and Prince’s Island Park offer tranquil escapes, while the LRT provides easy access to city adventures. In essence, this condo isn't just a home; it's a lifestyle—a seamless blend of comfort, convenience, and excitement, perfectly positioned for urban exploration and relaxation in the dynamic Calgary downtown core. (Builder's measurements = 548 sq ft) (id:60626)
2% Realty
15 Centennial Drive
Fort Mcmurray, Alberta
Investor Alert! This is an incredible opportunity for a savvy buyer or investor looking to build sweat equity and transform a home into their own vision. Sitting on a generous 8,250 sq ft lot, this charming bungalow features a heated double detached garage and endless potential.The main floor welcomes you with a spacious living room boasting gleaming hardwood floors and a large picture window that fills the space with natural light. The hardwood continues into the dining area, which easily accommodates a large family table—perfect for gatherings and celebrations.The well-designed galley kitchen offers ample storage in classic oak cabinetry, a bright window over the sink overlooking the backyard, and convenient access to the back deck—ideal for grilling and outdoor entertaining.Originally designed with three bedrooms, the main floor now features a massive primary bedroom, created by removing a wall between two rooms (which could easily be reinstalled if three bedrooms on the main level are desired). A second bedroom and a 4-piece bathroom complete this level.Downstairs offers a blank canvas for development—live upstairs while you customize the lower level to suit your needs!Step outside to find a huge back deck with plenty of room for a BBQ, smoker, and Blackstone grill—plus space left over to dine, lounge, or entertain. The expansive, fully fenced backyard is perfect for kids and pets, and features a large gate off the back alley for RV or toy storage.This home is ideally situated near all amenities, schools, parks, playgrounds, Keyano College, Northern Lights Hospital and a short walking distance to the trails that will take you along the scenic Clearwater River! Don't miss out on this fantastic property full of potential and possibilities! (id:60626)
Coldwell Banker United
329 8 Avenue
Bassano, Alberta
OLD WORLD QUALITY This very clean, solid, custom home was built by a European carpenter & the fine finishing seen here is rare in this age of home. Beautiful large lot with mature fruit trees, shrubs & productive garden plot. Sunny bi level has generous front entry with a coat closet. Main floor has handsome, traditional finish hardwood flooring through living room & formal dining room & custom wood valances. This kitchen is a dream; 3 walls of quality raised panel, custom wood cabinets, lots of countertop space & so much storage for your china, serving ware & small appliances. Kitchen sink overlooks pretty mature yard. This is a kitchen design that really works! Attached sunroom has been used as main floor laundry & connections could be restored. The L shaped living room / formal dining area is versatile for furniture arrangements & features views of the yard. Three ample bedrooms on main with 4 pc main bath & 4 pc ensuite bath with bidet. Fully developed basement hosts large family room, dining area, summer kitchen & 2 additional bedrooms. Convenient attached front single garage. If you have projects & stuff to store, you will enjoy the 16 x 36 ft workshop; it still has lots of life! The pride of ownership in this home shines through. Tour this fine home virtually by clicking on the video icon. Pre-sale home inspection was completed for your peace of mind. Quick possession possible. (id:60626)
Royal LePage Community Realty
1217, 6 Merganser Drive W
Chestermere, Alberta
Welcome to 6 Merganser Drive West, where modern living meets small-town charm in this brand-new, beautifully crafted 2-bedroom, 2-bathroom condo. Thoughtfully designed with comfort and style in mind, this bright and spacious unit is perfect for anyone looking to enjoy contemporary finishes, functional living spaces, and a strong sense of community.As you step inside, you’re welcomed into a sun-filled, open-concept layout that seamlessly connects the living room, dining area, and kitchen. Whether you're hosting guests or enjoying a quiet night in, the space is ideal for both everyday living and entertaining. The kitchen features sleek, modern finishes with ample cabinetry and an inviting eating bar — perfect for casual meals, morning coffee, or gathering with friends.The primary bedroom serves as a true retreat, complete with a walk-through closet that offers generous storage and leads into a private 3-piece ensuite bathroom. The second bedroom is equally well-appointed, located steps from the main 4-piece bathroom — an ideal setup for guests, family members, or a home office.Large windows throughout the unit flood the space with natural light, creating a warm and welcoming atmosphere. Step outside onto your private balcony to enjoy fresh air, sunshine, or a peaceful moment with your favorite book.Located in a quiet, well-connected neighborhood, 6 Merganser Drive West offers more than just a home — it’s a lifestyle. The surrounding community is known for its friendly atmosphere, local parks, walking trails, and proximity to schools, shopping, and dining. Whether you're taking a stroll around the block or heading into town for weekend activities, you'll find everything you need just minutes away.This brand-new unit combines quality construction, thoughtful design, and a vibrant location — making it an excellent choice for first-time buyers, professionals, downsizers, or investors alike. Don't miss your opportunity to be a part of this growing, welcoming comm unity. (id:60626)
Cir Realty
409 - 90 Charlton Avenue W
Hamilton, Ontario
Discover the perfect blend of comfort and convenience in this beautifully updated 1-bedroom condo at 90 Charlton Ave W, Unit 409. This 4th-floor gem offers an open-concept layout and a nicely updated bathroom, making it ideal for those seeking a modern, low-maintenance lifestyle in a vibrant Hamilton neighbourhood. You'll enjoy a bright and airy living space, thoughtfully designed for relaxation and everyday living, with the convenience of in-suite laundry, central air, and geothermal heating/cooling included in your condo fees. City Square, by award-winning New Horizon Developments, offers impressive amenities including a state-of-the-art fitness centre, a spacious party room, a meeting room, secure bicycle storage, and ample visitor parking. The building is exceptionally well-managed, and its amenities are exclusive to this tower, which also boasts fewer units than the other two City Square buildings. Experience the best of Hamilton living in the historic Durand district, a highly sought-after and vibrant neighbourhood. This walkable location is near St. Joseph's Hospital, trendy James St, Locke St, coffee shops, and various restaurants. Enjoy ample green space directly across from Durand Park and near escarpment trails. Excellent connectivity is provided with easy mountain and highway access, plus proximity to the GO Station and public transit options. This is a rare opportunity to own in one of Hamilton's most desirable communities. Don't miss your chance to call this beautiful space home! (id:60626)
RE/MAX Escarpment Realty Inc.
















