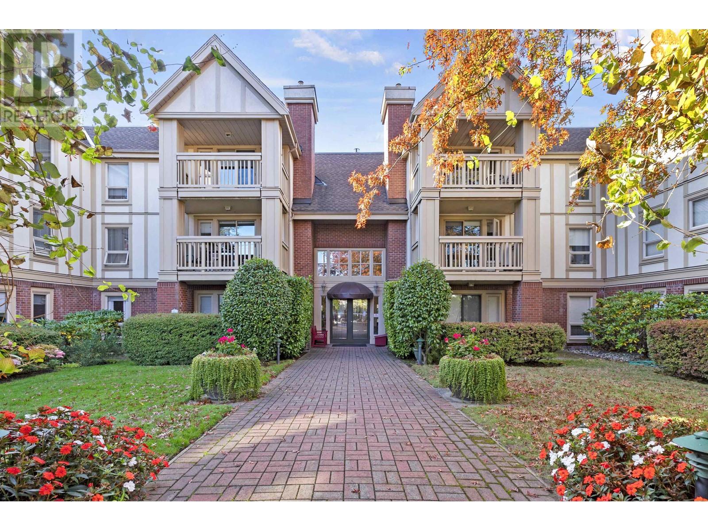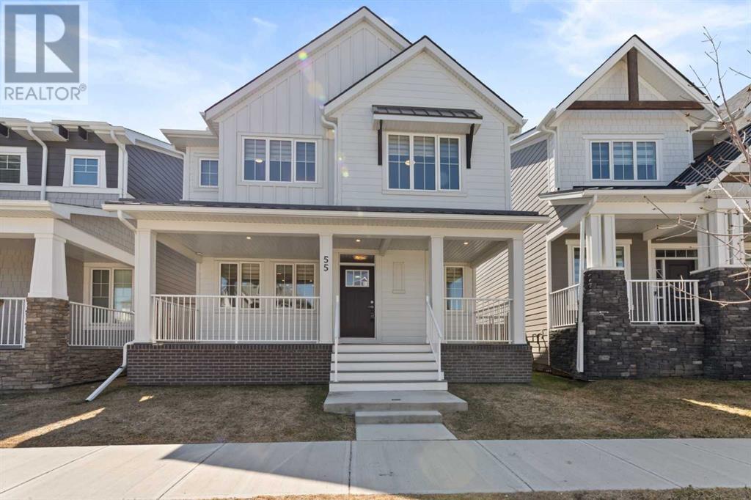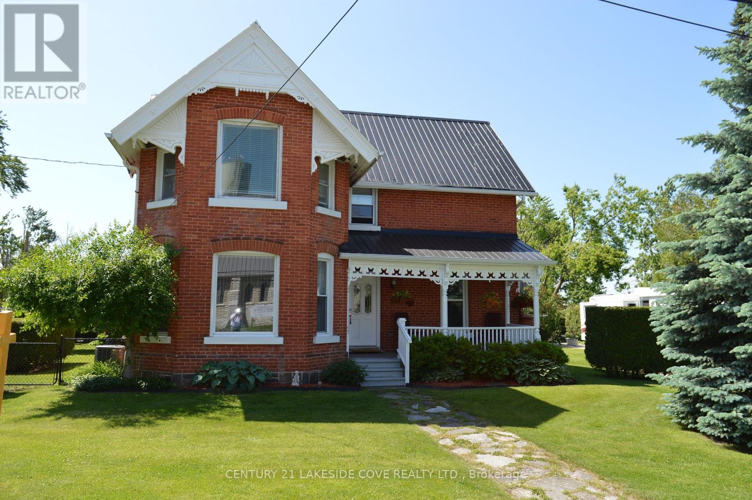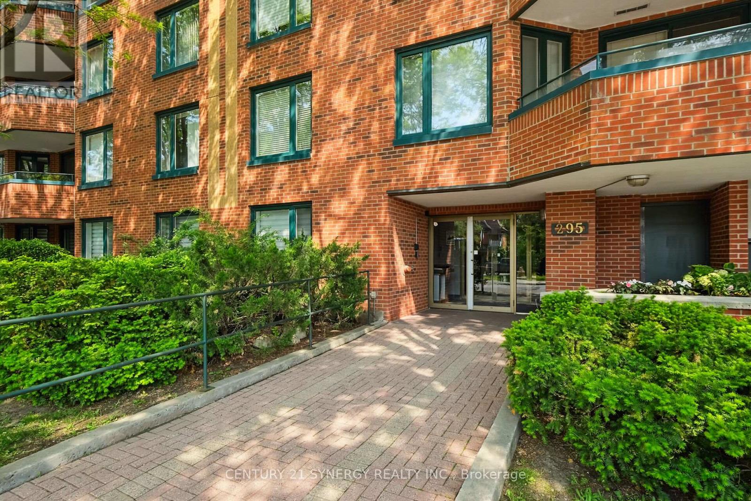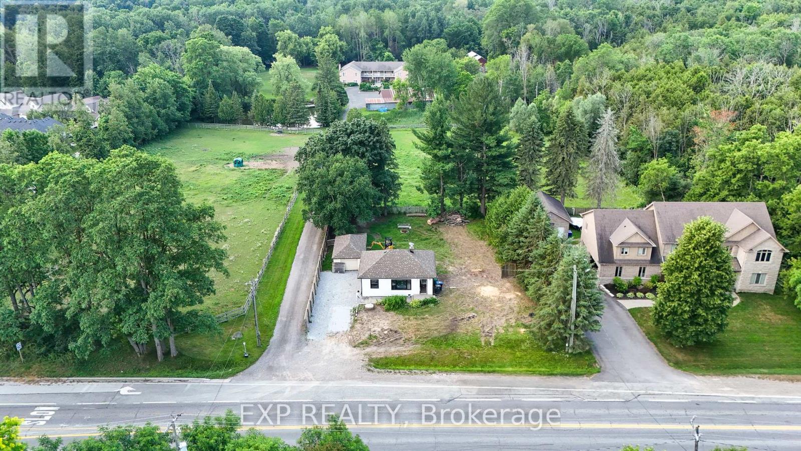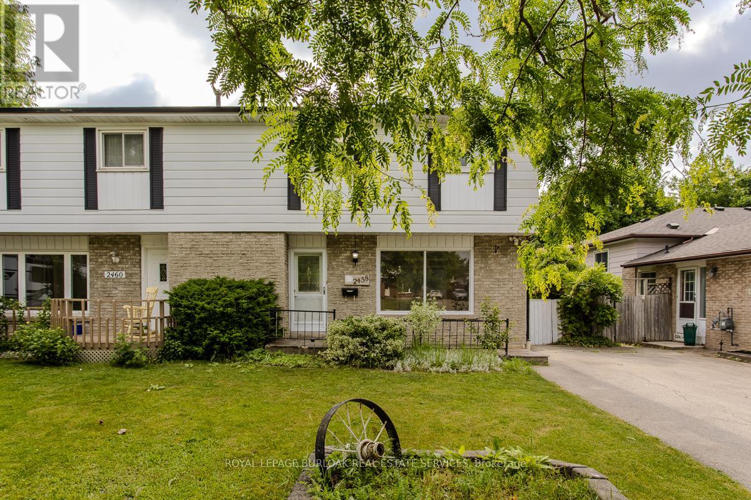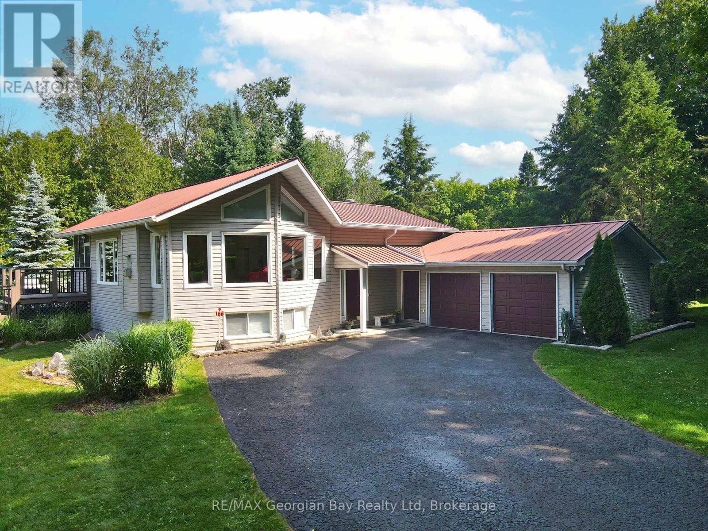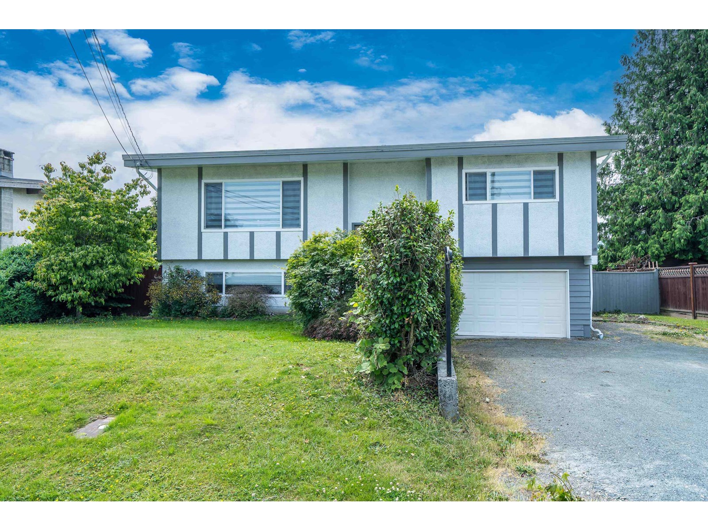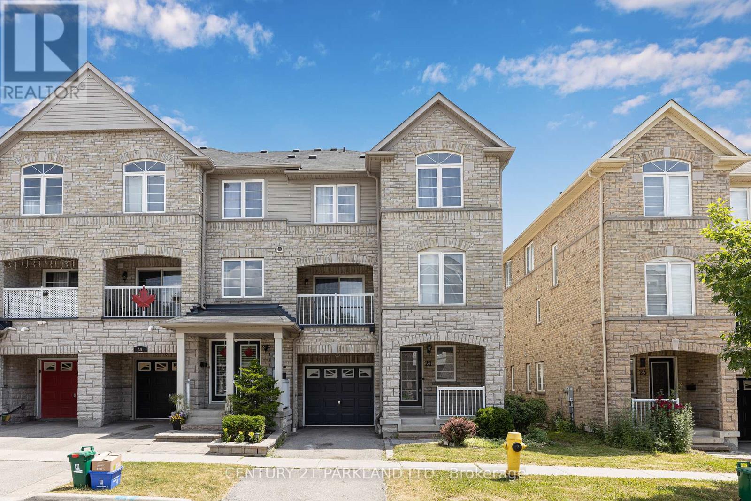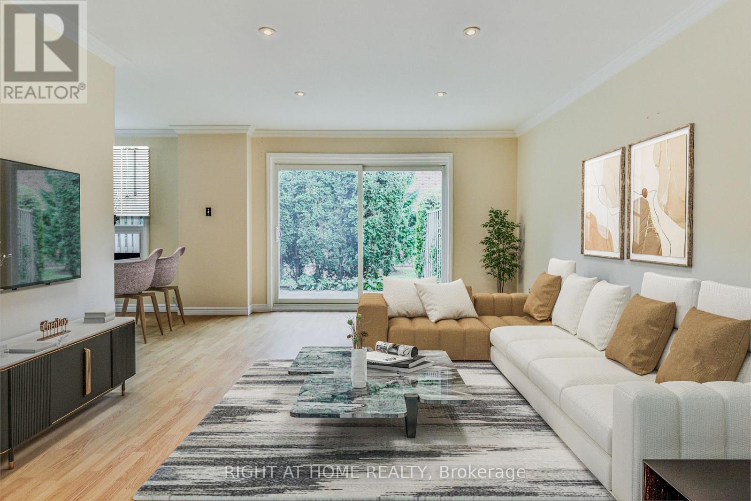1710 Golf Link Road
Tiny, Ontario
Rare Residential/Commercial zoning on a high-visibility stretch just outside Midland with lower Tiny Township taxes! A unique opportunity for those seeking space, flexibility, and location. Assumable BMO residential mortgage at 2.45% (OAC) adds tremendous value, and a small vendor take-back mortgage may also be available. Flexible options make this a rare and strategic buy. The home will be vacant and ready for possession as of July 1st.This updated raised bungalow offers 5 bedrooms and 2 full bathrooms, , and a bright, open-concept main floor featuring a walkout to both a front deck and a private back deck with glass railing. Enjoy cozy nights by the gas fireplaces on both levels, and take advantage of the fully finished lower level complete with a whet bar, family room, and walkout to the backyard. Multi generational living is possible here, with separate spaces to enjoy privacy. Bonus features include an oversized attached garage, and an incredible 1,350 sq. ft. heated workshop/office space, plus a 40 x 17 ft. storage/carport perfect for all your projects, gear, or tools. Enjoy the peaceful surroundings with Simcoe County forest trails nearby, plus close access to one of the areas most exclusive golf courses, marinas, waterfront parks, and the vibrant shops and restaurants of Midland and Penetanguishene just minutes away. Whether you're seeking a full-time residence with room to grow, or simply want space to spread out and create your ideal lifestyle, 1710 Golf Link Rd. is the total package. (id:60626)
Revel Realty Inc
136 Hodgkins Avenue
Thorold, Ontario
Welcome to this beautiful custom-built 2-storey home, set on a rare oversized pie-shaped lot with no rear neighboursoffering privacy and space to enjoy. With approximately 2,600 square feet of living space, this home features a welcoming foyer with stylish porcelain tiles that flow into a spacious open-concept main floor with rich hardwood flooring.The kitchen is the heart of the home, complete with a large island, quartz countertops, and a great sightline to both the living and dining areasperfect for everyday living and entertaining. Patio doors lead to a generous backyard, offering plenty of room for kids, pets, or a future pool. Youll also find a convenient 2-piece bath and a versatile fourth bedroom on the main floor, ideal for a home office or guest room.Upstairs, youll find three spacious bedrooms, a full 4-piece bathroom, and a well-placed laundry room. The primary suite features a walk-through closet and a luxurious 5-piece ensuite with a glass shower and soaker tub.The basement is wide open and ready for your personal touchwhether youre dreaming of a rec room, gym, or additional living space. The attached garage has inside access, and the exterior is finished with a low-maintenance mix of brick, stone, and vinyl siding.All you need to do is move in and enjoy! (id:60626)
RE/MAX Niagara Realty Ltd
649 Fairbank Road N
Walden, Ontario
Stunning Fairbanks Lake Waterfront Retreat with 240 Ft of Private Shoreline. Escape to your own slice of paradise on the shores of beautiful Fairbanks Lake. This exceptional waterfront property boasts 240 feet of private shoreline, offering year-round serenity and endless recreation. The spacious, updated main home features three comfortable bedrooms, one and a half bathrooms, a beautifully renovated kitchen with sleek granite countertops, and an open-concept living room with a large stone fireplace that creates a cozy, inviting atmosphere. A main-floor den provides the perfect space for a home office or guest accommodations, while main-floor laundry and generous storage throughout add to the home’s functionality. Step outside and discover even more: a charming 2 bedroom, 1 bath secondary cottage ideal for guests, extended family, or rental income, a detached double garage for vehicles, toys, or workshop use, and a traditional lakeside sauna right at the water’s edge—perfect for unwinding in nature. With plenty of room for outdoor activities and expansive lake views, this rare, large parcel is a dream come true for those seeking privacy, comfort, and the tranquil beauty of lakeside living. Whether you’re looking for a permanent residence, a family compound, or an investment opportunity, this property truly offers it all. (id:60626)
RE/MAX Crown Realty (1989) Inc.
7 20326 68 Avenue
Langley, British Columbia
Welcome to popular SUNPOINTE in Willoughby Heights! This spacious townhome features 9ft ceilings, a bright living room with fireplace and large balcony (19'x6'), and a cozy dining area perfect for entertaining. The kitchen boasts a large island, granite counters, wood cabinetry, and s.s. appliances. Family room opens to a 2nd balcony for added outdoor space. Upstairs offers 3 bedrooms, including a Master with ensuite and private south facing deck (13'9x13'3) showcases city light views! Walk to schools, transit, Save-On-Foods, Walmart & more. 2 car tandem garage & huge Storage room. Bus stop right outside your door for convenience! (id:60626)
One Percent Realty Ltd.
111 843 22nd Street
West Vancouver, British Columbia
Welcome to the best one level living in Dundarave. Just under 1,000 sq.ft. with lovely East facing patio for those bright summer days. 2 great size bedrooms, one has a murphy bed for guests, but can then double up as a cozy T.V. space once the guests leave. Reads just like a house, formal dining, large living room with gas fireplace + a very well-appointed kitchen. Tudor Gardens has the benefit of additional storage rooms not lockers. Great community rec facilities (including a kitchen) & lovely outdoor space for B.B.Q´s and community gardening. Underground secure parking & an easy walk to the Seniors centre, rec centre & West Van library. Coffee shops on the corner, best Italian at the end of the block (restaurant...not actual Italian!) Be still your beating hearts ladies! (id:60626)
Royal LePage Sussex
7 Chance Lane
Whitehorse, Yukon
Set on a lovely greenstreet, this 3-bed, 2.5-bath beauty blends comfort, style, and design. Step into a bright, open-concept main floor with 9' ceilings, large windows, and a welcoming tiled entry. The kitchen is a standout with solid surface countertops, an oversized island, soft-close cabinetry, and an impressive gas range ready for your culinary adventures. A sunny back deck is perfect for BBQs or soaking up the evening light. Need a home office or creative nook? The main floor bonus room has you covered. Upstairs features a second living area, full bath, laundry room, and three bedrooms--including a serene primary retreat with walk-in closet and a stylish ensuite with double sinks and subway-tiled tub/shower. Electric heat is supplemented by a cozy propane fireplace. A single detached garage, double driveway, and included furnishings make this home move-in ready. Built with care by Kodiak Construction known for quality and thoughtful design. Call your Realtor today! (id:60626)
Coldwell Banker Redwood Realty
55 Alpine Drive Sw
Calgary, Alberta
This beautifully designed two-storey home is located in the vibrant and growing community of Alpine Park. Bright windows throughout the home provide an abundance of natural light, enhancing the welcoming atmosphere. The main floor features an open layout with luxury vinyl plank flooring and a stylish kitchen complete with quartz countertops, stainless steel appliances, a gas cooktop, and a built-in wall oven and microwave. The spacious living room and dining area flow seamlessly together, perfect for everyday living or entertaining guests. A separate office or den with closing doors and a large window offers a quiet and private workspace. The main floor also includes a large walk-in pantry, a two-piece powder room, and direct access to the backyard. Upstairs, the primary bedroom offers a peaceful retreat with a spacious layout and a stunning ensuite featuring dual sinks, a standalone shower, and a soaker tub. Two additional bedrooms and a well-appointed four-piece bathroom complete the upper level, along with a central family room ideal for relaxing or watching TV. The convenient upper-floor laundry room adds to the home’s thoughtful design. The basement remains undeveloped, providing an opportunity to create additional living space suited to your needs. The backyard includes a concrete block patio, a fenced yard, and a double detached garage with access from a paved back lane. A charming front porch adds curb appeal and is perfect for enjoying warm summer days. Alpine Park is a dynamic new community offering walking paths, parks, ponds, and future amenities. With easy access to Stoney Trail and close proximity to the south Costco, restaurants, and shopping, this home offers both comfort and convenience in a flourishing neighbourhood. (id:60626)
Trec The Real Estate Company
2189 Concession 4 Road
Ramara, Ontario
***Century Home Plus Bonus Serviced Building Lot*** This stunning red brick century home is situated in the tranquil community of Brechin, right in the heart of Ontario's Lake Country. Just a short walk to schools, a grocery store, Tim Hortons, a church, the local Legion, LCBO, and an active leash-free dog park, this location offers unmatched convenience. The beautiful beaches of Lake Simcoe and several premier golf courses are also nearby. This gorgeous 4-bedroom home is ideal for multi-generational living, featuring two kitchens perfect for an in-law suite. The living room boasts soaring ceilings, an abundance of natural light, and a bright, open-concept layout. Step outside to a large walkout patio, surrounded by solid landscaping stones and a fenced-in yard, ideal for your pets. The property is adorned with apple trees, raised flowerbeds, mature hedges, and lush gardens. A new propane furnace was installed on October 24, 2024, ensuring comfort throughout the seasons. As a bonus, a prime serviced building lot (59 x 135 feet) is included with the purchase of this home. This lot offers the convenience of municipal water and sewer services, ready for hook-up. The property also includes a well-established garage/workshop with two floors, providing plenty of storage space and heated by an oil furnace perfect for all your hobbies. This exceptional property is a rare find, offering both the charm of a century home and the potential for future development. (id:60626)
Century 21 Lakeside Cove Realty Ltd.
104 - 295 Gilmour Street
Ottawa, Ontario
Welcome home to Gilmour Place! This fabulous condo (1439 sf) is on the ground floor and features a beautiful 4 season Solarium as well as a lovely rear yard! 2 bedroom, 2 full bath (1 is an ensuite), a galley kitchen, a great big livingroom (with a woodburning fireplace), a formal sized dining room and in suite laundry! What a fabulous place to call home. Situated right in downtown Ottawa but with a beautiful big backyard, this home is a rarity. No carpets in this home. Ceramic, hardwood and laminate. Plenty of large windows and oodles of storage. A large home with a great layout. Enjoy the day in the lovely screen room or stepout into the fenced yard and enjoy a barbecue. The north facing yard is the roof of the common garage (there are only 2 units in the building with a yard). The garage is to be redone this summer (scheduled to start July 7th, 2025 - duration approx 12 weeks) and the Buyer may be able to change the layout of the yard to suit their needs. Walk to downtown, restaurants, shopping and work! Don't miss out on this amazing home being offered for sale for the first time in 39 years. 1 underground parking space included as well as a locker. Condo fee includes Building Insurance, common area hydro, water and property maintenance (private backyard is the owner's responsibility). Pet friendly building (up to 7kg) Come and see this home today! (id:60626)
Century 21 Synergy Realty Inc.
16218 Airport Road
Caledon, Ontario
First Time Home Buyers or Downsizers and Builders, Handyman - Steal The Deal! - Design & Build Upto 5000 Sq. Ft Of Custom Home - Property Is Nestled In Caledon East On A Mature 1/3 Of An Acre Lot!!! 2+1 Br Bungalow W/ 1x 4-piece bathroom, Newly Renovated, Repainted, New Flooring Throughout and Large Lot for Future Dream Home Building! Huge Potential To Enjoy Or Create Your Own Design!!Room For Expansion Available!! Enjoy Country Living With Short Drive To All-City Essentials!!! Quinte Bungalow With Eat-In-Kitchen And Walk-Out To Huge Yard!! Finished Basement With Large Family Room And Bedroom!!! Gas Connection Available For Furnace!! Connected To Municipal Water With A Highly Motivated Seller! (id:60626)
Exp Realty
72832 Cantin Court
Bluewater, Ontario
Attention Grand Bend/Bayfield area shoppers - STOP THE PRESSES, THIS IS THE VALUE-PACKED FAMILY HOME YOU'VE BEEN WAITING FOR ON A .6 ACRE LOT & LITERALLY ANNIHILATING ITS COMPEITITION IN THIS PRICE RANGE! This 2020 spacious 3325 SQ FT 6 bedroom/3 FULL bathroom bungalow w/ an over-sized heated garage & jam-packed w/ premium features will soon be known as the deal of the '25 season! This 5 yr young custom bungalow is tucked away on a low traffic dead-end cul de sac just an 8 min walk to St. Joseph's Campbell Ave beach access & directly across from permanent green space w/ the St. Joseph Memorial Park overlooking a wooded ravine trickling down to the Lake Huron shoreline just 500 mtrs from your front porch. All this, & you're a 3 min walk to golf a & short drive to everything you need in Grand Bend, Bayfield, or Zurich. Case in point, you're getting a stellar location for your money, but just wait until you see this house! The minute you enter the open-concept main level, you will know this home was built maximum attention & care. From the custom wood soft-close kitchen w/ included appliances to the shiplap gas fireplace & premium built-in audio system, the craftsmanship is absolutely flawless, offering a level of excellence rarely seen in this price range in the lakeside subdivisions. The generous main level master suite w/ walk-in closet & ensuite bath along w/ 2 more full baths, main level laundry w/ gas dryer, & 5 addt'l bedrooms (inc. a massive guest loft or home office above garage) have all been completed w/ the same level of perfection & premium fixtures & finishes. The entire main & lower levels + the insulated garage are heated w/ an ultra efficient in-floor gas fueled hot water radiant heat system. The house is also already roughed-in for the std systems you may want to add (alarm, central vac, & it's 100% generator ready w/ gas hook-up & transfer switch already installed). You even get truck/RV parking w/ a sewage outlet & power. This one has it all! (id:60626)
Royal LePage Triland Realty
1057 Centre Cres
Qualicum Beach, British Columbia
Well-maintained 3 bed, 2 bath rancher located on a quiet ¼ acre lot in desirable North Qualicum. Ideal for a small family or downsizers, this home features an updated kitchen with newer cabinets, countertops, and backsplash. The spacious living room offers bay windows and a propane fireplace, creating a warm and inviting space for guests or family time. The large primary bedroom includes a 4 piece ensuite. Enjoy summer entertaining on the expansive rear deck in the fully fenced backyard. Just minutes to Qualicum Village, golf, and a short walk to the beach. Recent updates include flooring, heat pump, roof, septic system (2017) doors, closet organizers and more, a must see! (id:60626)
Royal LePage Parksville-Qualicum Beach Realty (Pk)
284 Colborne Street N
Simcoe, Ontario
Exquisite living in this meticulous 2.5 story manse perfectly positioned on a massive .27 acres lots in the town of Simcoe. Egan Manor offers charm and character with a perfect blend of historic detail and modern upgrades. Built with quality this breathtaking home boasts many original features such as stained glass artisan windows and hand carved newel posts! Three spacious bedrooms on the second floor with a center rest lobby creates a perfect spot for an office, guest refreshments area or kids play center. The third story loft is a hidden gem featuring a claw foot tub, two large closets, built in cabinets. Great option for an artist studio, recreation room or lounge. Fantastic short term rental opportunity! Main floor boasts a beautiful bright eat in kitchen and a living room with French doors that could double as a fifth main floor bedroom. Stunning lighting throughout the home with a rare Tiffany dragonfly chandelier and 2 stunning matching Tiffany cut glass chandeliers! Focal point masterpiece of the home is an original stone fireplace in the enter of the home went certified! The basement level offers the perfect ceiling height to build in another suite offering a ground level walk out to the massive back yard. Dream come true garage with a giant loft to create the most excellent games room, another suite or workshop. Paved driveway with parking for up to 6 cars. Fantastic location steps to Wellington Park. Click the multi media icon for your virtual tour and book your private viewing today. (id:60626)
Royal LePage Brant Realty
284 Colborne Street N
Simcoe, Ontario
Dreaming of opening a bed and breakfast? Short term rental? Check out this fantastic location steps to Wellington Park. Exquisite living in this meticulous 2.5 story manse perfectly positioned on a massive .27 acres lots in the town of Simcoe. Egan Manor offers charm and character with a perfect blend of historic detail and modern upgrades. Built with quality this breathtaking home boasts many original features such as stained glass artisan windows and hand carved newel posts! Three spacious bedrooms on the second floor with a center rest lobby creates a perfect spot for an office, guest refreshments area or kids play center. The third story loft is a hidden gem featuring a claw foot tub, two large closets, built in cabinets. Great option for a studio, lounge or hobby room. Fantastic short term rental opportunity! Main floor boasts a beautiful bright eat in kitchen and a living room with French doors that could double as a fifth main floor bedroom. Stunning lighting throughout the home with a rare Tiffany dragonfly chandelier and 2 stunning matching Tiffany cut glass chandeliers! Focal point masterpiece of the home is an original stone fireplace in the enter of the home went certified! The basement level offers the perfect ceiling height to build in another suite offering a ground level walk out to the massive back yard. Dream come true garage with a giant loft to create the most excellent games room, another suite or workshop. Paved driveway with parking for up to 6 cars. Book your private viewing today. (id:60626)
Royal LePage Brant Realty
45 Rocky Pond Road
Bay Roberts, Newfoundland & Labrador
Tucked away at the end of a quiet cul-de-sac in one of Bay Roberts’ most desirable neighborhoods, this remarkable 2-storey, 5-bedroom, 3.5-bath modern home offers luxurious living on a spacious half-acre lot with direct pond access—perfect for kayaking, canoeing, Seadoos & year-round water enjoyment. Behind the property, an ATV trail offers even more recreational appeal, making this an ideal retreat for nature & adventure lovers alike. Every aspect of this custom-designed home has been thoughtfully crafted with a strong emphasis on quality, functionality & style. The main floor features 9-foot ceilings & a beautifully flowing open-concept layout, seamlessly connecting the kitchen, dining & living areas—ideal for both entertaining & everyday living. The custom white shaker-style kitchen offers floor-to-ceiling cabinetry, quartz countertops, an oversized accent island, walk-in pantry & black stainless Samsung smart appliances. A cozy woodstove adds warmth & charm to the space. Nestled by the elegant floating staircase is a refined powder room, while the foyer leads to a spacious mudroom with storage & a dedicated laundry area. The main-floor primary suite is complete with a walk-through closet & a spa-like ensuite with custom tiled shower, double vanity & soaker tub. Upstairs features four large bedrooms—each with its own walk-in closet—paired with two modern 3-piece Jack & Jill bathrooms. The detached 2-storey, garage (~1600sq ft) is plumbed for future development—perfect as a guesthouse or entertainment space. Professionally landscaped, with above-ground pool & featuring a durable 40-year warranty metal roof, the property is built to impress. Spray foam insulation throughout ensures maximum energy efficiency & comfort in all seasons. Surrounded by mature trees, a peaceful stream & natural privacy, this one-of-a-kind property is the ultimate blend of refined living & outdoor lifestyle. A must see! (id:60626)
RE/MAX Infinity Realty Inc. - Sheraton Hotel
2458 Martin Court
Burlington, Ontario
Welcome to 2458 Martin Court a beautifully upgraded semi-detached home tucked away on a quiet cul-de-sac in one of Burlington's friendliest neighbourhoods. This fully renovated, open-concept gem offers over 1800 sq ft of stylish living space and is truly move-in ready. Step into the bright and airy kitchen featuring quartz countertops, sleek stainless steel appliances, and a view of the backyard perfect for everyday living and effortless entertaining. Engineered hardwood flooring flows throughout the main level, enhancing the homes modern, cohesive feel. The sun-filled living room offers a large bay window that floods the space with natural light and opens to a dining area with a walkout to the backyard patio. Upstairs, you'll find three generously sized bedrooms with ample storage and a renovated main bath complete with elegant tile and a tub/shower combo. The professionally finished basement includes a cozy entertainment space, a second full bath with a walk-in shower, and the potential to be converted into an in-law suite. Enjoy summer evenings in the private backyard featuring an aggregate patio, lush greenery, mature trees, and beautiful landscaping for maximum privacy. With parking for three cars and the option to extend the driveway, this home checks all the boxes. Just minutes to the lake, parks, trails, and all major amenities, with quick highway access to the 407 and QEW this is Burlington living at its best. (id:60626)
Royal LePage Burloak Real Estate Services
2458 Martin Court
Burlington, Ontario
Welcome to 2458 Martin Court — a beautifully upgraded semi-detached home tucked away on a quiet cul-de-sac in one of Burlington’s friendliest neighbourhoods. This fully renovated, open-concept gem offers over 1800 sq ft of stylish living space and is truly move-in ready. Step into the bright and airy kitchen featuring quartz countertops, sleek stainless steel appliances, and a view of the backyard — perfect for everyday living and effortless entertaining. Engineered hardwood flooring flows throughout the main level, enhancing the home’s modern, cohesive feel. The sun-filled living room offers a large bay window that floods the space with natural light and opens to a dining area with a walkout to the backyard patio. Upstairs, you'll find three generously sized bedrooms with ample storage and a renovated main bath complete with elegant tile and a tub/shower combo. The professionally finished basement includes a cozy entertainment space, a second full bath with a walk-in shower, and the potential to be converted into an in-law suite. Enjoy summer evenings in the private backyard featuring an aggregate patio, lush greenery, mature trees, and beautiful landscaping for maximum privacy. With parking for three cars and the option to extend the driveway, this home checks all the boxes. Just minutes to the lake, parks, trails, and all major amenities, with quick highway access to the 407 and QEW — this is Burlington living at its best. (id:60626)
Royal LePage Burloak Real Estate Services
21 Forest Valley Crescent
Hamilton, Ontario
Beautiful location near the Dundas Valley Conservation lands and the scenic Bruce Trail. Open concept main level, espresso stained cabinetry, granite counter and island. Fisher & Paykel refrigerator, Miele washer and dryer. Custom window coverings, designer fan and stone walls in living room. New flooring with upgraded electrical and lighting throughout in 2022. New quality carpet in three bedrooms and stairs in 2021. Master bedroom ensuite completely updated with shower, tub, cabinetry and bidet toilet. New bathtub and cabinet in second floor bathroom in 2023. Bar/music room professionally completed in 2023 in partially finished basement, leading to gym/workout area. Roof, stone porch, new railing and landscaping replaced in 2023 with 20 x 14 back deck completed in 2024. (id:60626)
RE/MAX Escarpment Realty Inc.
21 Forest Valley Crescent
Dundas, Ontario
Beautiful location near the Dundas Valley Conservation lands and the scenic Bruce Trail. Open concept main level, espresso stained cabinetry, granite counter and island. Fisher & Paykel refrigerator, Miele washer and dryer. Custom window coverings, designer fan and stone walls in living room. New flooring with upgraded electrical and lighting throughout in 2022. New quality carpet in three bedrooms and stairs in 2021. Master bedroom ensuite completely updated with shower, tub, cabinetry and bidet toilet. New bathtub and cabinet in second floor bathroom in 2023. Bar/music room professionally completed in 2023 in partially finished basement, leading to gym/workout area. Roof, stone porch, new railing and landscaping replaced in 2023 with 20’ x 14’ back deck completed in 2024. (id:60626)
RE/MAX Escarpment Realty Inc.
166 Albin Road
Tay, Ontario
Privacy, Comfort & Charm Welcome to This Beautiful In-Town Retreat! Check this out privacy plus! This lovingly maintained 2 + 1 bedroom raised bungalow sits on a spacious 198' x 124' in-town lot, just a short walk to the stunning shores of Georgian Bay. Tucked away yet conveniently in-town, this home offers a rare blend of space, comfort, and thoughtful upgrades. Inside, you'll find a bright kitchen and dining area with a central island perfect for family meals and entertaining alongside a warm, welcoming living room, both featuring beautiful hardwood floors and a cozy gas fireplace. The home also offers: 2 bathrooms with heated floors, a fully finished basement with a second gas fireplace, a covered, screened-in sunroom leading to a private deck area, ideal for entertaining friends and family, gas heat, central air, HRV system & central vac, custom blinds, alarm system & Generac generator, steel roof, 2-car garage, and paved driveway, meticulously landscaped yard with vibrant gardens. Whether you're enjoying peaceful mornings on the deck or hosting summer get-togethers, this property is the perfect place to call home. Don't miss out on this gem - just minutes from Hwy 400 and all local amenities! What are you waiting for? (id:60626)
RE/MAX Georgian Bay Realty Ltd
45290 Spruce Drive, Sardis West Vedder
Chilliwack, British Columbia
Mountain Views in the Heart of Sardis. Welcome to this beautifully updated 3 bedroom, 2 bathroom home nestled in the heart of Sardis. Backing onto open farmland, this property offers stunning mountain views and peaceful privacy, all while being conveniently located close to schools, shopping and transit. Upstairs features 2 spacious bedrooms, a bright living area and a modern kitchen perfect for entertaining. Downstairs you'll find a large recreation room, third bedroom and full bathroom which is ideal for extended family, guests or potential mortgage helper suite. The fully fenced backyard is perfect for the kids, pets and family BBQs. With updates throughout and suite potential, this home offers flexibility and comfort in the highly sought-after Sardis area. (id:60626)
Macdonald Realty (Delta)
21 Webbford Street
Ajax, Ontario
Pride Of Ownership! First time offered for sale by the original owners. This Beautifully maintained home is Located in one of Durham's most Desirable neighborhoods. Step into this stunning end unit townhome that feels like a semi! With 4 spacious bedrooms and 3 bathrooms, this home offers a bright and airy layout designed for comfort and modern living. Lots of natural light. Open-concept living and dining area with walk-out to Balcony. Kitchen with new Quartz counter tops, breakfast bar and stainless steel appliances. Primary bedroom with full En-suite, his & her closets. Attached garage with parking for 2 cars (1 in garage + 1 driveway). Conveniently Located in a family-friendly neighborhood close to schools, parks, transit, and all amenities. This home is immaculate, Everything has been done, Just move in and Enjoy!! FREEHOLD WITH NO MONTHLY OR POTL FEES!! (id:60626)
Century 21 Parkland Ltd.
3631 Grieve Rd
Port Alberni, British Columbia
Welcome to this spacious 7-bedroom, 4-bathroom family home in the heart of desirable Cherry Creek. Thoughtfully designed with room for everyone, this bright and airy home features vaulted ceilings, skylights, and a stunning curved staircase leading upstairs. The main level offers a generous living room, formal dining area, and an eat-in kitchen with a functional work island—perfect for family gatherings. Cozy up in the family room with a gas fireplace or step out to the covered deck for year-round enjoyment. Upstairs you'll find four bedrooms, including a primary suite with a built-in vanity and luxurious 4-piece ensuite with a jetted tub. The lower level boasts a 2-bedroom in-law suite with separate laundry, plus an additional bedroom, rec room, and 2-piece bath. Outside, enjoy a fully fenced yard with space for gardens and a 2-car attached garage. Located in a family-friendly neighborhood just steps from John Howitt Elementary—this home is a true gem! All measurements approximate; verify if important. (id:60626)
RE/MAX Professionals - Dave Koszegi Group
12 - 50 Three Valleys Drive
Toronto, Ontario
Beautiful Home In A Multi-Million Dollar Neighborhood! (Last Similar Townhouse Sold for $815,000 in December 2024). Virtual Staging Done For Inspiration. Bright, Upgraded, & Extremely Spacious (1,406 SF) 3+1 Bedroom Townhouse With 2 Recently Renovated Bathrooms (1x4, 1x3). Upgrades Include Recent Flooring (2024) Done Throughout, New Windows (2024), & New Doors (2024). Kitchen (2022) Includes Modern & Recent Upgrades, Fully-Equipped Appliances Such As Fridge (2022), Dishwasher (2022), Stove, Washer (2022), And Dryer. Indulge in the Walk-Out Patio From The Living Room And Step Out Onto Your Terrace To Enjoy The Fresh Air. Ideal For Families, Golfers Or Those Just Starting. Reputable Schools, Close to Parks and Donalda Golf Club, Public Transit, Shopping (Shops At Don Mills, Fairview Mall), Highways (DVP/401), Hospitals (North York General Hospital). Visit With Confidence. (id:60626)
Right At Home Realty





