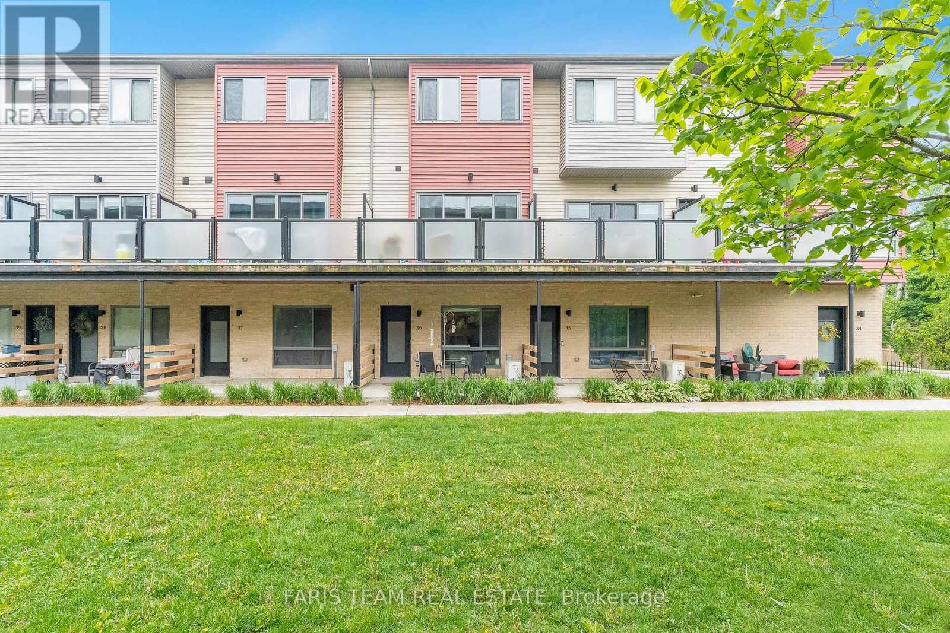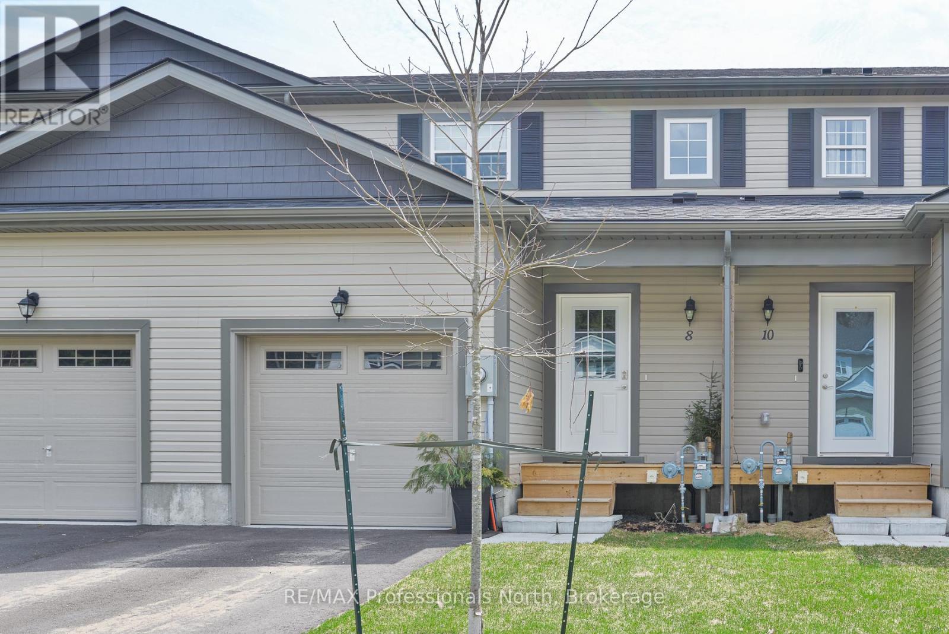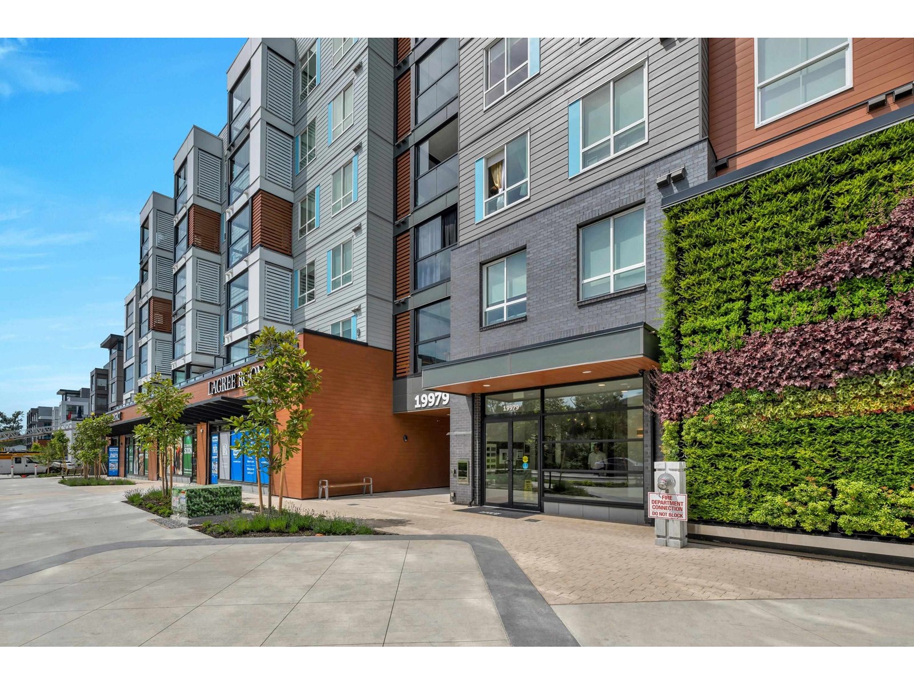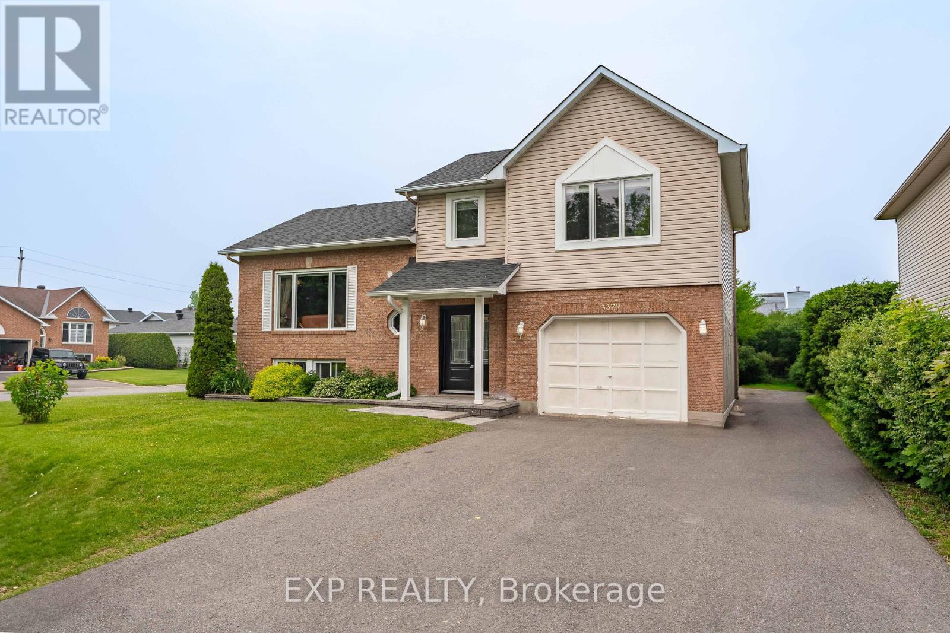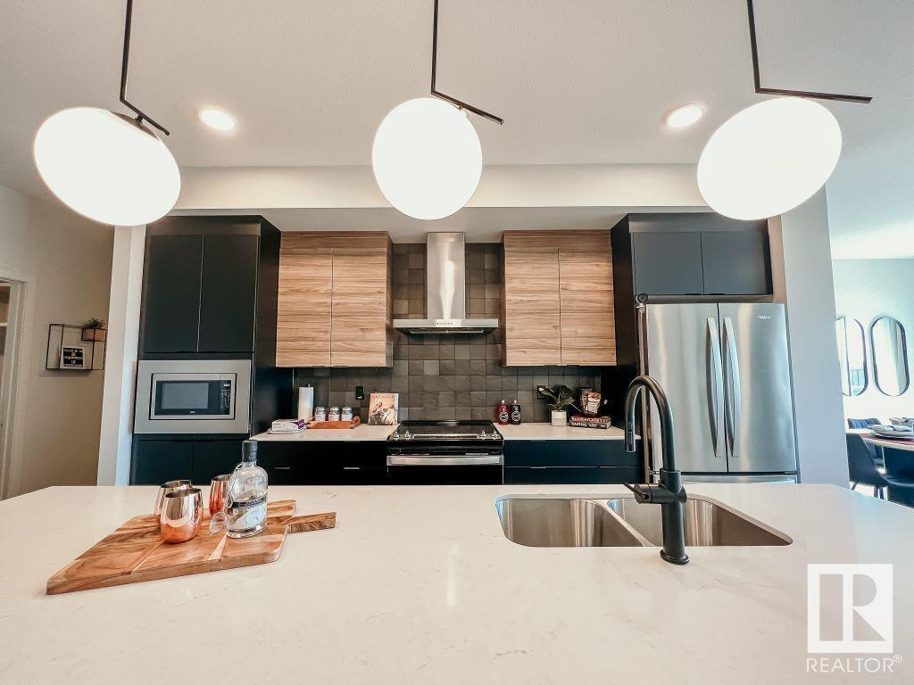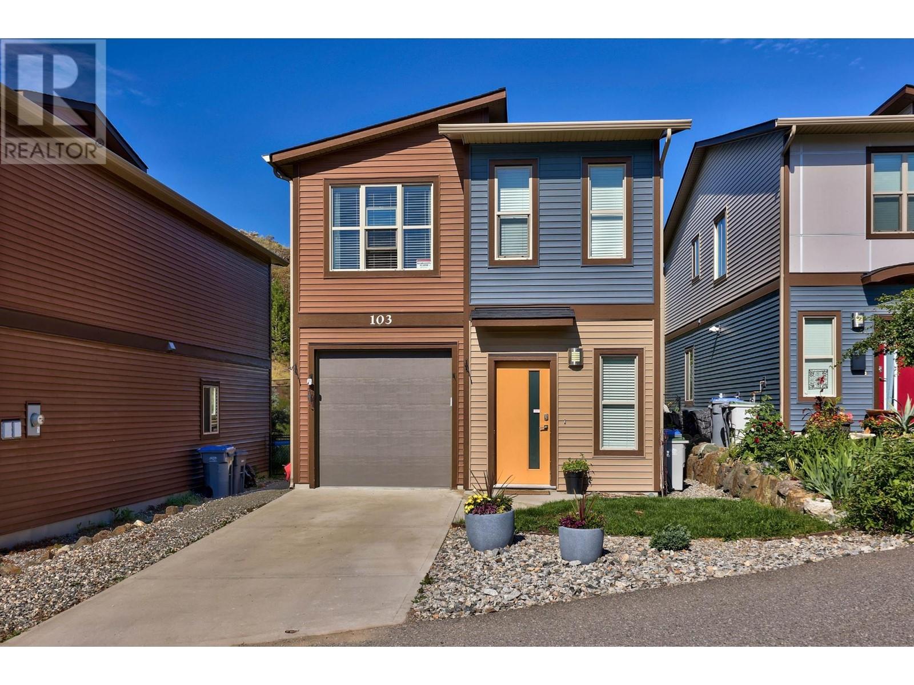36 - 369 Essa Road
Barrie, Ontario
Top 5 Reasons You Will Love This Condo: 1) Conveniently located just minutes from Highway 400, shopping, and everyday amenities, making commuting and errands a breeze 2) Enjoy the sense of community with friendly, helpful neighbours in a welcoming and well-maintained setting 3) Take in the peaceful beauty of surrounding greenspace, with a scenic view directly from your kitchen window 4) Relax or entertain with ease thanks to a private balcony off the living room, perfect for your morning coffee or evening unwind 5) Host summer barbeques on your own outdoor patio, surrounded by open greenspace that adds both charm and privacy. 1,681 above grade sq.ft. Visit our website for more detailed information. (id:60626)
Faris Team Real Estate Brokerage
8 Nicole Park Place
Bracebridge, Ontario
Welcome to 8 Nicole Park Place! Built in 2023, this freehold town home has been immaculately maintained. Bright, cheery and brimming with upgrades, this property is the perfect place to call home. Quartz countertops and pot lighting establish a level of elegance and sophistication. The main floor features an open concept floor plan, a 2 piece bath and direct entry from the attached garage. Upstairs you will find 3 well appointed bedrooms and a 4 piece main bath with a beautifully tiled subway tub surround. The unfinished lower level awaits your vision and includes a washroom rough in. This home is located in a wonderful community and only minutes to all town amenities. Simply move in and enjoy. (id:60626)
RE/MAX Professionals North
321 19979 76 Avenue
Langley, British Columbia
LIVE IN STYLE. Welcome to Hayer Town Centre located at 200 St & 76 Ave in West Langley, a master-planned community with 338 condominiums & 35,000 SQ Feet of shops, restaurants, doctors office, dentist, gym and so much more at your fingertips! Easy access to public transit. This beautiful home offers 2beds/1bath with 750SQ feet of living space plus a spacious 144SQ Foot Solarium with retractable upper glass, gas BBQ outlet, S/S appliances, laminate flooring and air-conditioning rough-in. The stand-alone amenity building offers two entertainment spaces with a games & party room & opens onto two outdoor fire-pits and a fully fenced dog park. Features 1 parking and 1 storage. Come and see why so many families are calling this community their home. (id:60626)
Rennie & Associates Realty Ltd.
3379 Descotes Circle
Clarence-Rockland, Ontario
Welcome to this charming 3-bedroom, 2-bath home in Rockland situated on a large private corner lot, surrounded by a mature cedar hedge for added privacy. This well-maintained property features a newer roof and a spacious, functional layout perfect for families or first-time buyers. The main level boasts a bright and inviting living area with direct walk-out access to the rear yard - ideal for entertaining or relaxing outdoors. A convenient powder room is also located on this level. The kitchen is equipped with stainless steel appliances, ample cabinetry, and flows seamlessly into the dining room and cozy family room. Upstairs, you'll find three generously sized bedrooms and a full bath, offering plenty of space and natural light. The fully finished lower level features a large recreation room, adding valuable living space to this already spacious home. Enjoy the convenience of a large and deep garage, perfect for extra storage. (id:60626)
Exp Realty
617 Chillerton Drive
Ottawa, Ontario
Welcome to 617 Chillerton Dr, a spacious and functional 3-bedroom, 3-bathroom townhouse in the growing Ridge community of Barrhaven. This two-storey Caivan-built home offers great space for families or professionals looking to settle into a vibrant neighborhood. The main level features an open-concept layout with hardwood flooring in the living area, large windows that let in plenty of natural light, and a convenient dining space. The kitchen is practical and stylish, with stone countertops, a tiled backsplash, and quality appliances ready for everyday cooking or weekend gatherings.Upstairs, you'll find two well-sized bedrooms, a full main bath, and a roomy primary suite with its own ensuite and walk-in closet. All bedrooms include walk-in closets with motion-sensor lighting and extra-tall doors, adding a thoughtful touch. The finished basement extends your living space with large windows, a laundry area, and additional storage, both finished and unfinished, giving you flexibility for hobbies, a home office, or extra lounging space. This home offers a solid layout, modern finishes, and the potential to make it your own. Located across from a beautiful park, near schools, and amenities, this is a great opportunity to get into a vibrant, growing neighborhood today! (id:60626)
Century 21 Synergy Realty Inc
312 30 St Sw
Edmonton, Alberta
Welcome to the Entertain Impression 20 by award winning Cantiro Homes! At 1832 sq ft, this gorgeous home ensure an unforgettable experience for your guests as you are a host that believes in putting your best foot forward. Elevate your hosting game by checking off every little detail, from the oversized kitchen island, large dedicated dining space, and main floor flex area or ‘cantina’ that can be used as a bar or wine collection room. Upstairs, your guests can roam and relax in the recreation room or a fun place for the kids to have a party of their own. The primary offers the ideal space for relaxing and recharging with a luxurious ensuite including soaker tub and dual vanity sinks. Rounding out the upstairs are 2 more bedrooms and dedicated laundry room. Additional features include SIDE ENTRY, electric fireplace, iron spindle railing, West Coast Fusion elevation, Shoreline coloboard. *photos are for representation only. Colours and finishing may vary* (id:60626)
Mozaic Realty Group
39 Columbine Lane
North Algona Wilberforce, Ontario
Discover a nature lovers ultimate lifestyle. Tranquil waterfront home with amazing views of Wilber Lake. A serene lake just outside of Eganville, connected to the Bonnechere River. The shallow shoreline is perfect for kayaking, canoeing, fishing for northern pike and bass or just cruising on your pontoon boat. Set on an oversized lot for ample privacy and enjoyment in a quiet community setting. Cherry and apple trees plus vegetable gardens. This is a little piece of paradise. An insulated, heated cabin is set on the edge of the waterfront for overnight guests, a workshop or additional living space has endless possibilities. This beautiful 2023 built, energy efficient bungalow has a modern open concept floor plan, main floor laundry and spacious bedrooms. This home was made for entertaining. Lots of kitchen cabinets and island with seating. Livingroom woodstove, vaulted ceiling, massive wall of windows, air conditioning/heat pump (newly installed 2025) to keep you comfortable year round. Plus an 8' patio door flows seamlessly out onto a large sundeck for BBQs and outdoor dining. Gener-link hookup for any kind of weather. Only 35 minutes to Pembroke and 7 minutes to Eganville conveniences. The right mix of quiet rural living and easy commuting. (id:60626)
RE/MAX Pembroke Realty Ltd.
45 South Street
Woodstock, Ontario
Your future home awaits in this spacious 4+2 bedroom gem, perfectly located on Woodstock's desirable South side. Enjoy peaceful views of Southside Park, ideal for quiet moments by the water or fun-filled family picnics. All just minutes from the 401/403, shopping, schools, and restaurants. Step inside to find three generously sized bedrooms on the upper level, plus a convenient main-floor bedroom. The large living room and dedicated dining area offer the perfect space for entertaining or relaxing with family. The main floor also features a recently updated full bathroom. The kitchen is bright and welcoming, with classic white cabinetry and a stylish white subway tile backsplash. An enclosed front porch adds even more charm and functionality and is perfect for morning coffee. Downstairs, the fully finished in-law suite includes its own kitchen, living and dining areas, bathroom, and two additional bedrooms, ideal for extended family or income potential. This home is situated on a quiet corner lot with a double detached garage. Don't miss your chance to live in the wonderful area! (id:60626)
Century 21 Heritage House Ltd Brokerage
The Realty Firm B&b Real Estate Team
# 810 - 460 Callaway Road
London North, Ontario
Upscale condo living at NorthLink by TRICAR, ideally located off Sunningdale Road and Golf Club Drive. This premium 2-bedroom, 2 full bathroom suite with pantry and in-suite laundry is just three years young and move-in ready. High ceilings, engineered hardwood flooring, and pot lights throughout enhance the spacious living and dining areas, highlighted by a sleek electric fireplace. The modern kitchen features fine cabinetry, upgraded quartz countertops, an elegant backsplash, and ceramic tile in all wet areas. A sun-filled living room opens through a floor-to-ceiling glass door to a large private balcony with scenic views of the trails. Included are stainless steel appliances, window coverings, underground parking spot, and a storage locker. Exceptional building amenities include a fully equipped fitness room, golf simulator, resident lounge, sports court, and guest suite. Secure controlled entry and energy-efficient central heating and cooling with a programmable thermostat in each suite. Prime location close to Masonville Mall, University Hospital, and Western University. Condo fees include all utilities except personal hydro. Book your private showing today! (id:60626)
Right At Home Realty
1298 Pinyon Court
Sparwood, British Columbia
Imagine living in a quiet cul-de-sac in the Rocky Mountains, just moments from the scenic Elk River, biking trails, amongst other recreational activities. This beautiful home offers the perfect blend of nature and convenience, an ideal home to raise a family. Inside you will find a main floor with 2 spacious bedrooms, a full bathroom and a master bedroom with an ensuite and walk in closet. The bright kitchen and dining space is perfect for entertaining, while the cozy living room offers a place to relax. The lower level offers a large recreation area, an additional bathroom, ample storage, a hobby room as well as a den. Contact your real estate licensee today to book a viewing. (id:60626)
RE/MAX Elk Valley Realty
1850 Hugh Allan Drive Unit# 103
Kamloops, British Columbia
VACANT POSSESSION AVAILABLE IN AUGUST! Excellent opportunity to live in Pineview Valley with easy access to Costco, dog friendly park, walking & biking trails, public transit and elementary school opening September 2026. The main floor of this home is now vacant and move in ready! Check out this unique opportunity - skip apartment living and purchase a single family home with mortgage helper, purchase the property as an investment and choose your own tenants and rental rates or enjoy the entire home and yard for yourself with a summer kitchen leading out to your backyard! The main floor has recently been painted and new carpet installed, the primary bedroom offers tons of storage with a wall of built in cabinetry, walk in closet and access to the bathroom. The main floor also boasts a bright, open concept living space with large kitchen including stainless steel appliances, tile backsplash, island and two tone cabinets. Excellent location in the complex with no homes behind, allowing for privacy & mountain views, easy access to Hugh Allan Drive if additional street parking is needed. Fully fenced, single car garage, central a/c and two pets allowed. (id:60626)
Royal LePage Kamloops Realty (Seymour St)
122 Sandy Beach
Sandy Beach, Saskatchewan
Lakefront Beauty with Space, Sunsets & Serenity. Welcome to your dream lakefront escape! This 2014 bi-level with a lovely walkout offers the perfect blend of comfort, style, and nature—all just 15 minutes from the city. Step inside and take in the west-facing views through the large picture windows in the living room adorned with custom blinds. You’ll enjoy all the sunny days and stunning sunsets year-round. The kitchen is a standout, featuring Corian countertops, ample cabinetry, a pantry, and a layout that flows into the spacious dining room—perfect for family dinners or entertaining. Step out onto the wrap-around composite deck from the master bedroom or dining room and soak in the peaceful lake views. The primary bedroom is a true retreat with its walk-in closet and deck access. A second bedroom and beautifully tiled 4-piece bathroom with a large soaker tub complete the main floor. Downstairs, you'll find another primary-style bedroom with a large walk-through closet and sink, a third big bedroom, a spa-like 3-piece bathroom with a custom stone walk-in shower, and a generous family room with a bar and unique water feature. Walk out onto the interlock brick patio and take in the lake and lush landscaping, complete with two calming water features. The yard is fully fenced with direct lake access and is one of the few properties with mature trees offering added privacy. The oversized 32 x 26 detached heated garage features solar panels on the metal roof and has a spacious loft with a 3-piece bathroom roughed in—ideal for guests, hobbies, or a quiet workspace. Lot fees are $678 annually and cover essential services such as road maintenance, winter snow plowing, and garbage disposal—making lakeside living convenient and worry-free. Whether you're boating on warm summer days, golfing on the nearby 9-hole course, enjoying the beach, or gathering around the campfire with family and friends, Sandy Beach Park offers a lifestyle full of relaxation, recreation, and connecti on. This is more than a home—it’s a getaway, every day. (id:60626)
RE/MAX Of Lloydminster

