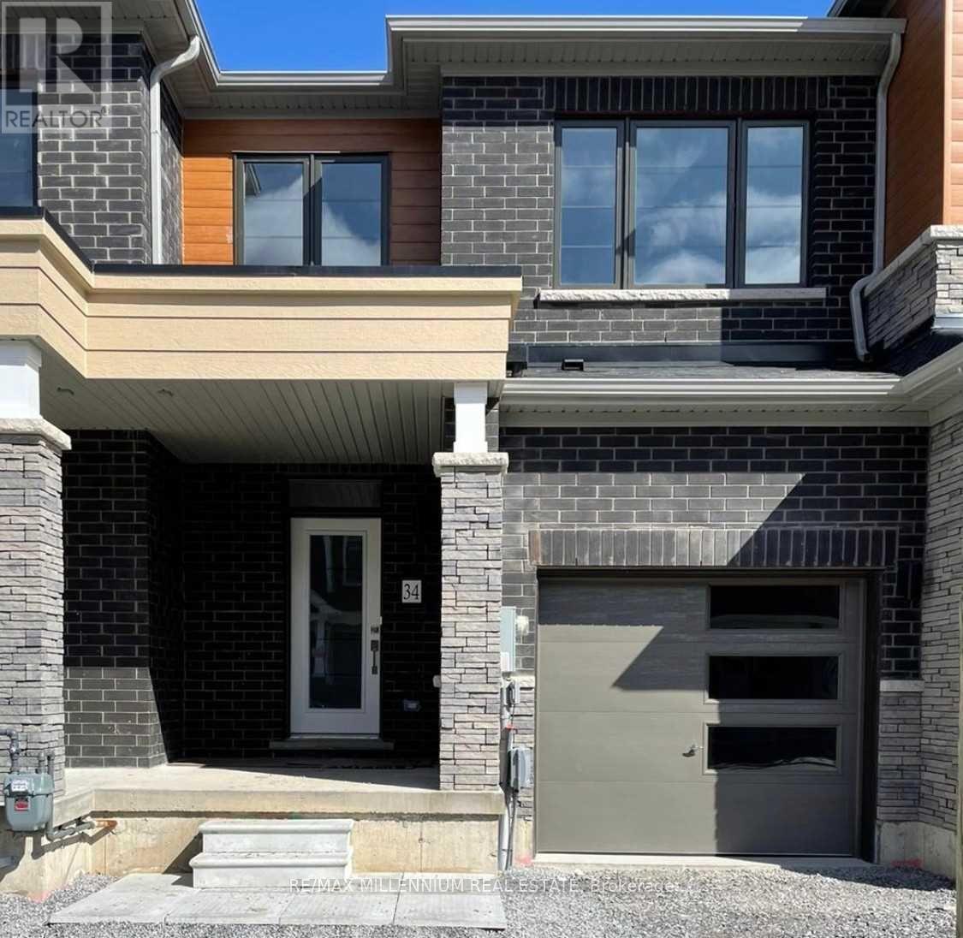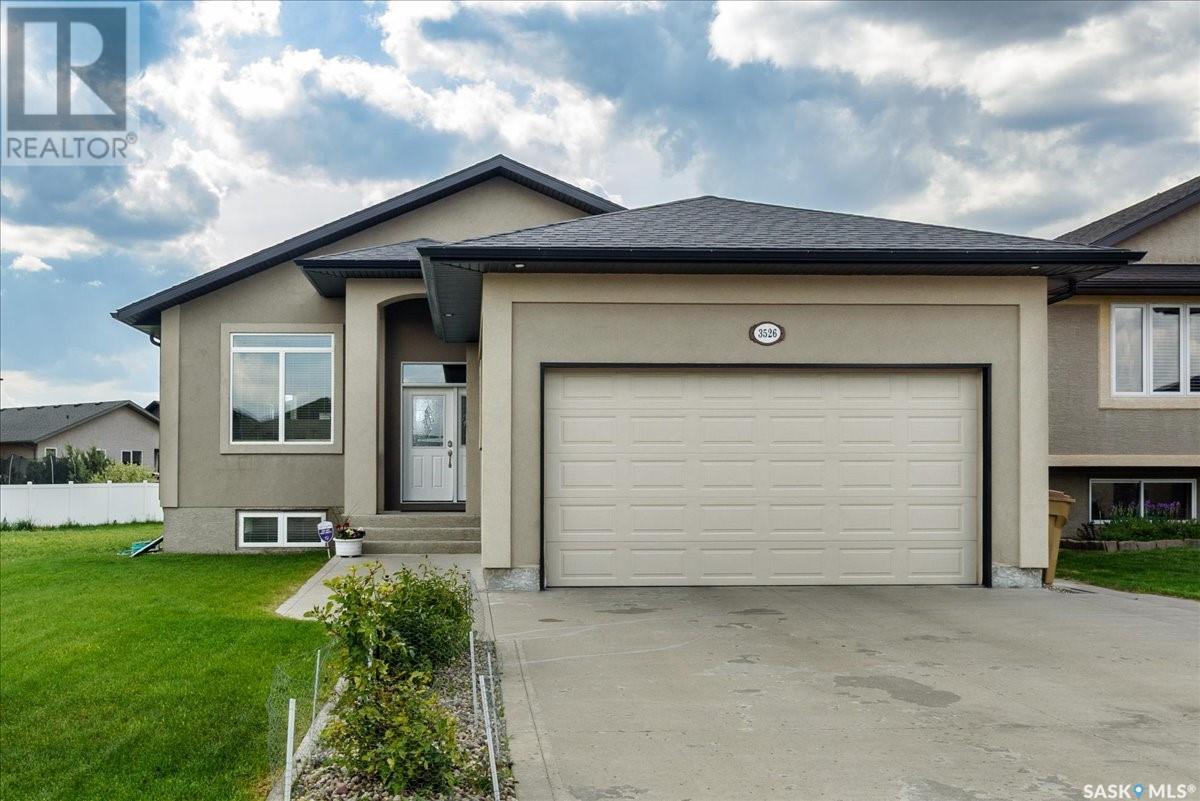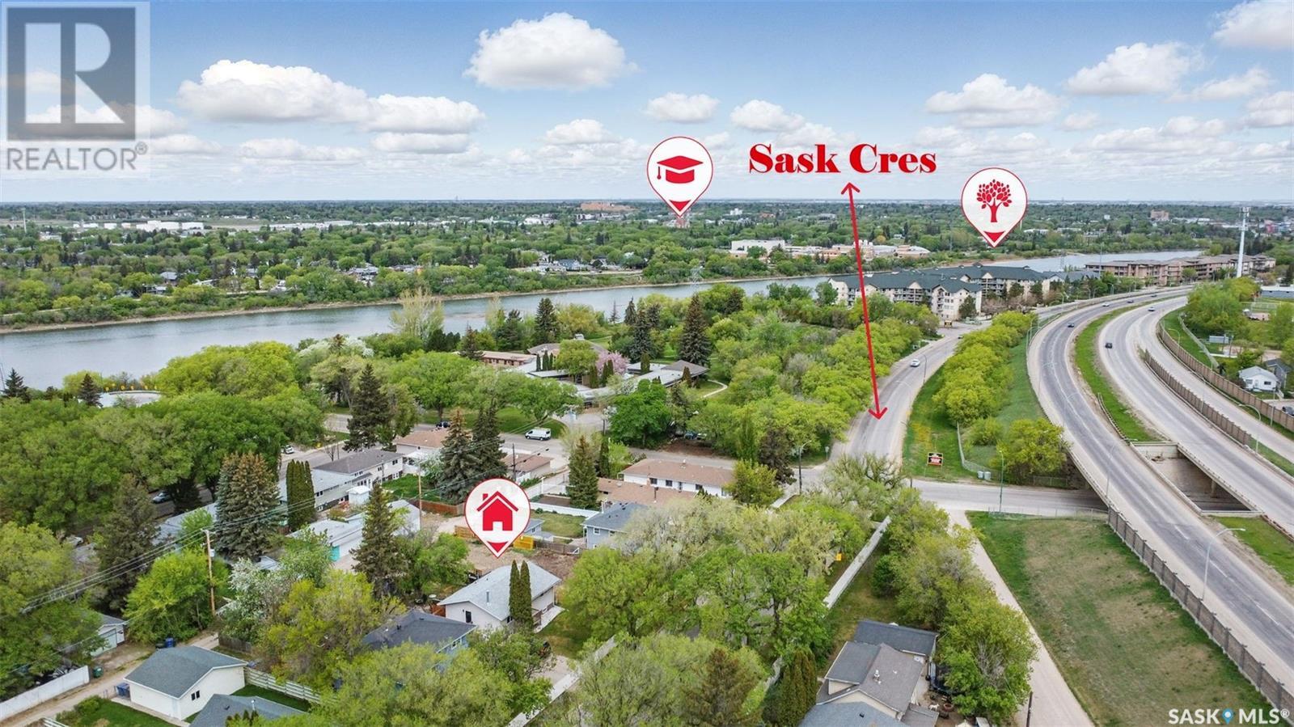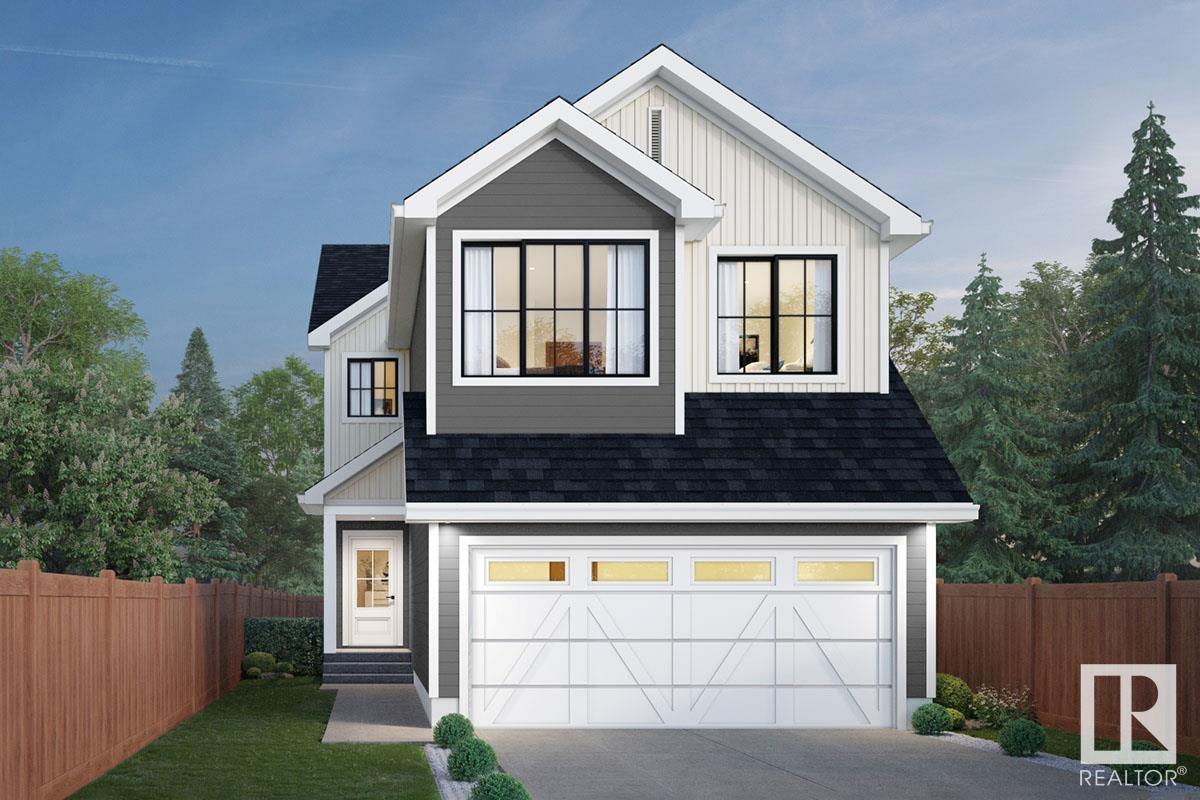183 Huron Road
Perth South, Ontario
Looking for a spacious family home with a large lot and a detached garage? This charming 3-bedroom, 2-bathroom home in Sebringville is just minutes from Stratford and offers plenty of space inside and out. The main floor features a bright and spacious living room, a separate dining area, and an updated kitchen with a breakfast nook and island perfect for family gatherings. A convenient main-floor laundry and bathroom add to the home's functionality. Upstairs, you'll find three generously sized bedrooms with ample closet space and a full bathroom. Step outside to enjoy the huge, fully fenced backyard, complete with a deck and outdoor living space ideal for entertaining. Situated on 0.36 acres, this property offers plenty of room to relax and play. Don't miss your chance to own this fantastic home! Call or email today for more details and to book a private showing. (id:60626)
Sutton Group - First Choice Realty Ltd.
34 - 8273 Tulip Tree Drive
Niagara Falls, Ontario
A Beautiful Townhouse In The Most Desirable Niagara Falls Area with Open Concept Layout And 3 Spacious Bedroom. Engineered Hardwood in Great room and Hallway on second floor. Upgraded Kitchen With S.S. Appliances And Lots Of Cabinets. Master Bedroom With 3-Pc Ensuite. UpgradedStaircase , All bedrooms with Broadloom. Minutes Drive To Amenities Parks, Schools, Community Centre, Costco. Potl fee $115. (id:60626)
RE/MAX Millennium Real Estate
37 Mcdonald Avenue
Thorold, Ontario
WELCOME TO 37 MCDONALD AVE IN THOROLD! GREAT 3+1 BEDROOM BUNGALOW ON A BEAUTIFUL QUIET STREET CLOSE TO ALL AMENITIES! THIS HOME BOASTS A GENEROUS SIZED LIVING ROOM, EAT IN KITCHEN AND 3 GOOD SIZED BEDROOMS ON THE MAIN FLOOR. BASEMENT HAS MANY POSSIBILITIES INCLUDING AN IN-LAW SUITE SET UP, KITCHEN, LIVING ROOM, BEDROOM AND A NICELY RENOVATED 4 PC BATHROOM. NICE BACKYARD WITH 1.5 CAR DETATCHED GARAGE. GREAT HOME IN A GREAT NEIGHBORHOOD. BOOK YOUR SHOWING TODAY! (id:60626)
RE/MAX Garden City Realty Inc
3526 Green Water Drive
Regina, Saskatchewan
Welcome to this beautifully designed bungalow in the highly desirable Greens on Gardiner neighborhood, offering over 1,400 sq. ft. of inviting main-floor living space—perfect for families seeking comfort, functionality, and style. Step inside to a bright, open-concept layout featuring a modern kitchen with sleek dark cabinetry, plenty of cabinets for storage, stainless steel appliances, and a large island with an eat-up bar—perfect for casual meals and entertaining. The adjacent dining area flows effortlessly to a spacious deck, creating an ideal setting for summer BBQs and outdoor relaxation. The airy living room is bathed in natural light from large windows and includes built-in speakers, making it perfect for movie nights or cozy evenings. The primary bedroom is a private retreat, complete with a walk-in closet and a luxurious 4-piece en-suite featuring a soaker tub. Two additional well-sized bedrooms, a 4-piece main bathroom, and a convenient main-floor laundry room complete this level. The professionally finished basement is an entertainer’s dream, featuring a massive rec room with durable laminate flooring and built-in speakers, along with two additional spacious bedrooms with walk-in closets, another 4-piece bathroom, and a utility room with ample storage. Outside, enjoy a fully fenced backyard with a lush lawn and a spacious deck, perfect for kids, pets, and gatherings. The oversized double attached garage is fully insulated, making it ideal for year-round use. Additional perks include energy-efficient features like a high-performance furnace, ensuring comfort and savings. Meticulously maintained and move-in ready, this home is a rare find in one of Regina’s most family-friendly neighborhoods—schedule your showing today before it’s gone! (id:60626)
RE/MAX Crown Real Estate
1914 Herman Avenue
Saskatoon, Saskatchewan
Here is your dream property being constructed just mere steps from the river and Saskatchewan Crescent. The easy access to downtown and all amenities makes this location very desirable. Coming to 1914 Herman Ave is this new custom 1672sqft two storey outfitted with high end finishings and many features throughout, including a double detached garage and even basement suite ready! The curb appeal welcomes you with Hardie Board siding on the front of the home accented with a front covered landing. Inside the main floor you are greeted with 9' ceilings with huge windows at both ends of the home allowing for an abundance of natural light. The floorplan is an open concept layout with a designer kitchen with upgraded ceiling height thermofoil kitchen cabinets and quartz counters. There is a full size walkin pantry to host all your supplies for cooking and entertaining to help keep you fully organized. Extra features such as a built in coffee/drink bar with an under counter refrigerator helps make this home feel luxurious. There is a rear mudroom area and a 2 pc bath added on the main for your convenience. Upstairs hosts your 3 bedrooms and 2 more bathrooms and laundry off the bedrooms. Also featured upstairs is another living space with the bonus room - with a feature wall to tie it all together. The primary bedroom has a walkin closet and a 3pc ensuite bathroom with a walkin shower. Downstairs you have the added feature of hosting a potential basement suite with separate entrance, boasting 9' ceiling, secondary panel, and roughed in plumbing - this is a very easy location/community to be able to rent out your basement suite for that extra mortgage helper! This home also features a 20x22 garage in the rear of the lot. There is still time to potentially choose some of your finishings with this builder, Prairie Peak Homes so contact our Team today for more information on this fabulous property. Estimated completion is November 15th 2025. (id:60626)
Realty Executives Saskatoon
50 North Water Street
Kawartha Lakes, Ontario
Discover comfort, charm and convenience in this beautifully maintained 4 bedroom, 2 bath, 2 storey home steps away from the water! This home sits on a very desirable treed lot in the heart of the quaint and charming community of Coboconk . The updated home sits across the street from multiple access points to the Gull River which leads you into beautiful Balsam Lake and the Trent Severn Waterway. The property has a country feel while the home has been thoughtfully updated with a farmhouse style while keeping the century home charm. You will be greeted by the oversized porch and you will fall in love with the large country kitchen with a double size island. This home comes with a classic large separate dining room and oversized living room for all your family gatherings. The main floor also boasts a laundry/mudroom and a 3 piece bath off the kitchen with direct access to the private backyard making this an ideal home for young families and pets. You will have all the space your family needs upstairs with the primary bedroom and 3 secondary bedrooms and a 4 piece bath. The second storey also gives you direct access to the large deck that is a perfect place to have morning coffee or unwind with evening wine while soaking in the serene views of the water and watching the boats come and go from the lake. The detached garage is an added bonus for all your toys. This is the perfect family home with a family friendly location. Coboconk is a water town with many amenities such as Foodland, LCBO, Post Office, Community Centre, Library, Beach and Parks, Pub and Restaurants and more. Fenelon Falls and Lindsay are just a short drive away for more shopping, meals and entertainment. You will want to live here. Come see it ! (id:60626)
Royal LePage Kawartha Lakes Realty Inc.
8012 33 Avenue Nw
Calgary, Alberta
8012 33 Avenue NW – Location Location Location | Attention Builders & Developers! 50 Ft x 120 Ft Rectangular Level Lot In The Heart Of Bowness | Brand New Oversized Garage Featuring In-Floor Heat Powered By A Dedicated Boiler System | Enjoy The Convenience Of A Double Garage Door On One Side And A Single Door On The Other – Perfect For A Drive-Through Option Or Flexible Vehicle Access | Ideal For Car Enthusiasts, Hobbyists, Or Anyone In Need Of Premium Heated Storage | Situated On A Quiet, Mature, Tree-Lined Street | Bowness Is A Neighbourhood Offering Residents Access To Bowmont Park’s Scenic Trails, The Bow River Pathways, & The Renowned Bowness Park! Ideal For Year-Round Outdoor Activities | Easy Access To University Of Calgary, Foothills & Children’s Hospital | Quick Access To Downtown Or The Ring Road System For An Easy Escape To The Mountains. (id:60626)
Real Broker
403 - 521 Rossland Road W
Ajax, Ontario
ATTENTION First Time Home Buyers, you could be eligible for the new 5% GST Rebate!! Welcome to Marshall Homes' newest urban stacked townhome community in the heart of Ajax! This prime location offers the perfect blend of modern living and convenience. With only 81 exclusive units, this beautifully designed 2-bedroom, 1.5-bathroom home boasts 9-foot ceilings, a spacious great room, and a private patio ideal for relaxing or entertaining. The gourmet kitchen is thoughtfully designed with premium finishes, while the luxury bathrooms provide a spa-like retreat. Enjoy the ease of in-suite laundry, 1 designated parking space, and low-maintenance fees under $200. Nestled in a highly sought-after neighborhood, you'll have easy access to top amenities, shopping, dining, and transit. Experience the quality craftsmanship and attention to detail that Marshall Homes is known This is urban living at its finest! Occupancy expected June 2026! Taxes are not yet assessed. Visit our Sales Center Mon & Tues 12-6pm and Sat and Sun 12-5pm. (id:60626)
Orion Realty Corporation
1604 11 Av Nw
Edmonton, Alberta
Welcome to the Chelsea built by the award-winning builder Pacesetter homes located in the heart of the Aster and just backing the natural reserve. As you enter the home you are greeted by luxury vinyl plank flooring throughout the great room ( with open to above ceilings) , kitchen, and the breakfast nook. Your large kitchen features tile back splash, an island a flush eating bar, quartz counter tops and an undermount sink. Just off of the kitchen and tucked away by the front entry is a main floor bedroom and a 3 piece powder room. Upstairs is the primary bedrooms retreat with a large walk in closet and a 5-piece en-suite. The second level also include 2 additional bedrooms with a conveniently placed main 4-piece bathroom and a good sized central bonus room. Close to all amenities and easy access to the Henday and the white mud trail. *** This home is under construction and the photos used are from a previous similar home, the colors and finishings may vary , complete by September *** (id:60626)
Royal LePage Arteam Realty
733 Astoria Wy
Devon, Alberta
TRIPLE CAR GARAGE HOME on regular lot. Fully upgraded & Custom. Main floor den/office could be used as bedroom. Main floor half bath. BEAUTIFUL kitchen truly a masterpiece, unique Centre island. Pantry for additional storage. Step up Living area with custom wall, really a centerpiece , Dining area with access to deck. Staircase leads to upper level. Bonus room on upper level. Gym/Big Bonus room/Den Area on upper floor. Huge Primary br with feature wall, 5pc fully custom ensuite & W/I closet. Two more bedrooms with common bathroom. Laundry on 2nd floor. Unfinished basement waiting for your personal touches. (id:60626)
Exp Realty
3105 Dixon Landing Ld Sw
Edmonton, Alberta
Welcome to the “Columbia” built by the award winning Pacesetter homes and is located on a quiet street in the heart of south west Edmonton in the beautiful neighborhood of Desrochers. This unique property Desrochers offers 2150 sq ft of living space. The main floor features a large front entrance which has a large flex room next to it which can be used a bedroom/ office if needed, as well as an open kitchen with quartz counters, and a large walkthrough pantry that is leads through to the mudroom and garage. Large windows allow natural light to pour in throughout the house. Upstairs you’ll find 3 large bedrooms and a good sized bonus room. This is the perfect place to call home. *** Pictures are of the show home the colors and finishing's may vary , this home is under construction and should be completed by the end of November *** (id:60626)
Royal LePage Arteam Realty
43 Linden Avenue
Brantford, Ontario
Welcome to this stunning brick home nestled in a mature Brantford neighbourhood on a perfectly sized lot. Thoughtfully updated, this home features brand new windows and doors (2025), a fully renovated basement (2024), and a fresh concrete patio with a gazebo and a new backyard shed for effortless outdoor entertaining (2023). Inside, you’ll find three spacious bedrooms with the flexibility to convert a space into a fourth, along with beautifully updated bathrooms. The large open-concept kitchen flows seamlessly into a generous dining and living space, offering ample room for both relaxing and hosting. Consider the basement as it presents excellent potential for an in-law or granny suite, with a layout to accommodate extended family. With plenty of storage and modern updates, this move-in-ready home is waiting for its next family to make lasting memories. Don’t miss out on this incredible opportunity! (id:60626)
RE/MAX Twin City Realty Inc.
Century 21 Grand Realty Inc.
















