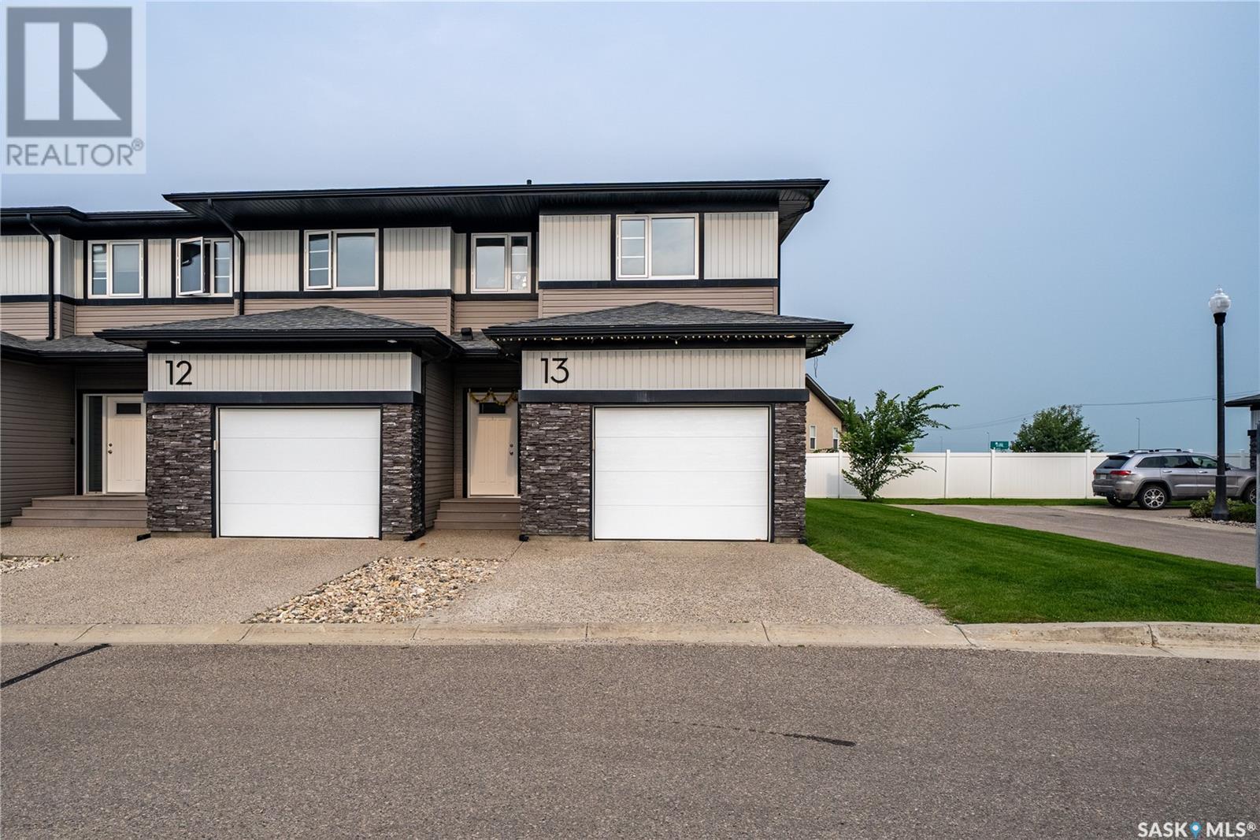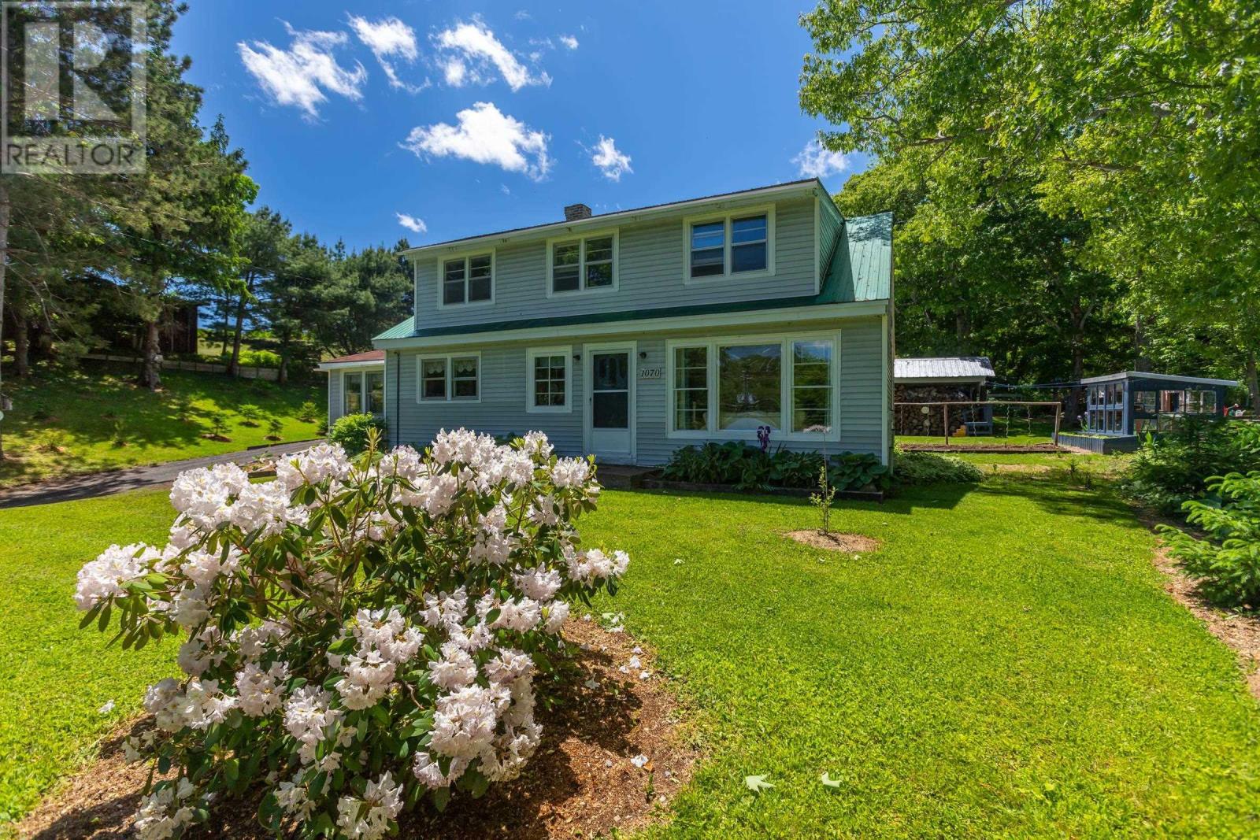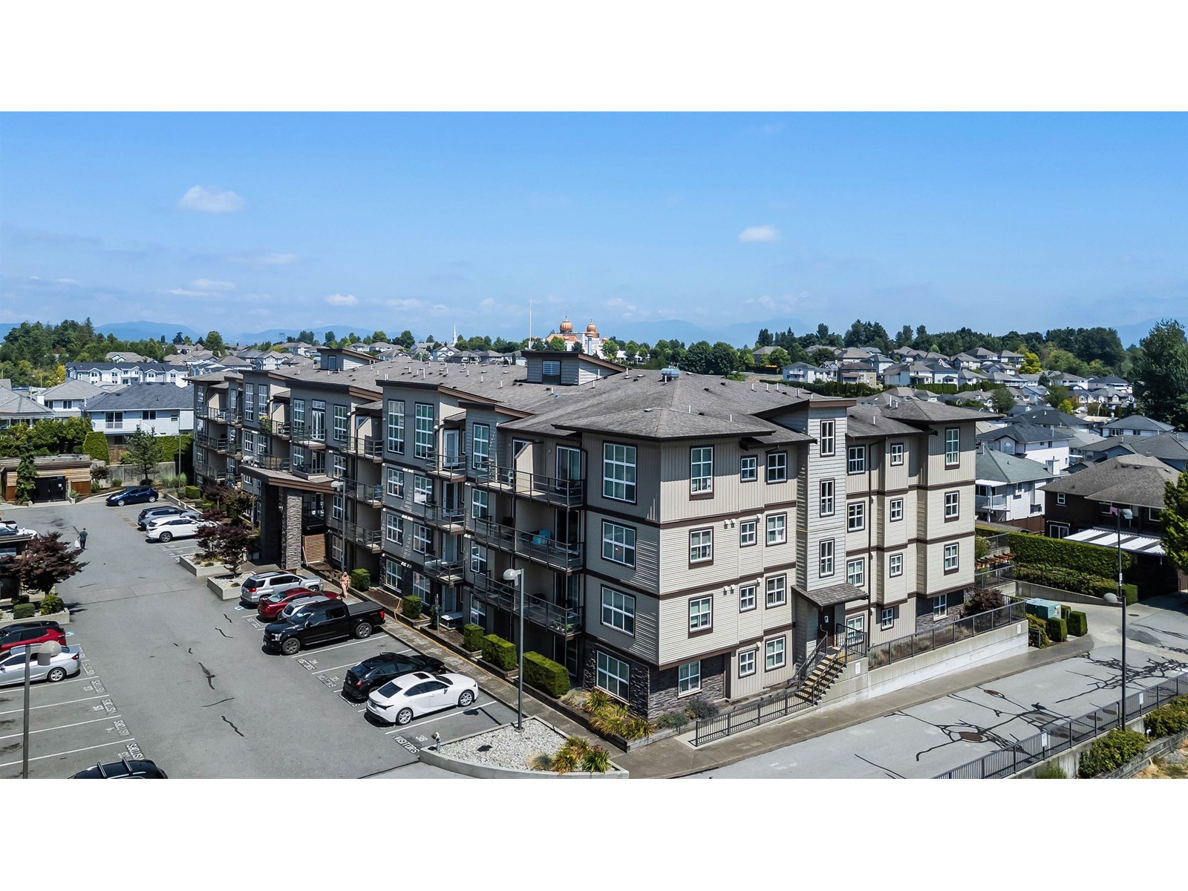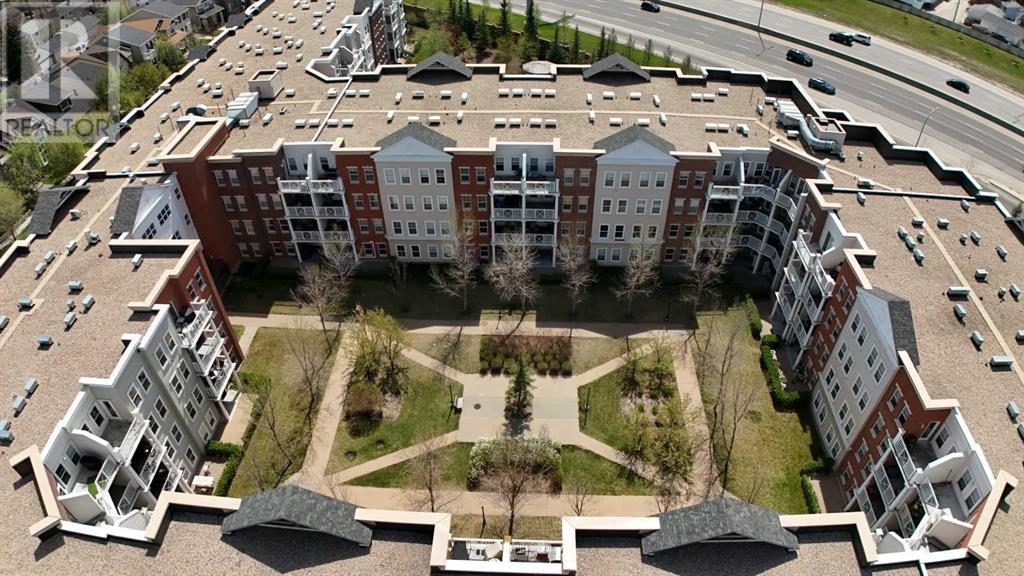13 5301 Beacon Drive
Regina, Saskatchewan
Welcome to 5301 Beacon Drive #13, a stylish 2-storey corner unit in the heart of Harbour Landing—just steps away from Norseman Park, the largest park in the Harbour Landing community! This bright and functional 3-bedroom, 3-bath home offers an open-concept main floor with a spacious living room, a cozy electric fireplace that adds warmth to your evenings, a dedicated dining area, a modern kitchen with stainless steel appliances, and a convenient 2-piece bath. Upstairs, the primary bedroom features a private 3-piece ensuite with a standing shower, along with two additional bedrooms, a full 4-piece bath, and a laundry for added convenience. The one-car attached garage plus an extra driveway parking space gives you room for two vehicles, and visitor parking right in front makes it easy to host friends and family. Step outside to enjoy your private back deck, well-kept front and back lawn, and a lovely community gazebo area just in front—perfect for relaxing or socializing. With central air conditioning, a reverse osmosis system (Rental), and an unbeatable location close to shopping, and walking paths—this home truly has it all. Don’t miss out on this home—book your viewing today! (id:60626)
Royal LePage Next Level
108 33919 George Ferguson Way
Abbotsford, British Columbia
WELCOME TO TRIUMPH CONDOS! Your residence at Triumph is an expression as much as it is home. This new community is expressive yet cohesive, with a versatile offering of 1 to 2-bedroom abodes. Experience elegant quartz countertops, sleek cabinetry, chrome fixtures, & rich wood-tone laminate floors. Unwind on the rooftop patio, featuring stylish seating, soft lighting, and breathtaking views, perfect for relaxing or entertaining under the stars. Steps from your front door is a state-of-the-art yoga and fitness studio, where you can find your flow or break a sweat. The perfect accent to Downtown Abbotsford's local scene, Triumph isn't out of place; it is the place - and it's your place - for authenticity today and a promising future. Open by appointment only this upcoming long weekend. (id:60626)
Royal LePage Elite West
220, 8355 19 Avenue Sw
Calgary, Alberta
Experience upscale living at 85th & Park — a rare opportunity to own a sophisticated, air-conditioned condo in the heart of Springbank Hill, one of Calgary’s most prestigious and amenity-rich communities. Perfectly positioned next to a protected environmental ravine, this residence offers the serenity of nature alongside modern urban convenience. This beautifully crafted 2-bedroom unit blends contemporary elegance with smart functionality. Inside, you're greeted by a bright and open-concept living space featuring wide-plank luxury vinyl flooring, designer tilework, and premium finishes throughout. The stylish kitchen showcases quartz countertops, full-height cabinetry, a central eating bar, and a suite of sleek stainless steel appliances — ideal for both casual meals and hosting dinner with friends. The spacious living area seamlessly connects to a private, oversized patio, offering the perfect spot for morning coffee or unwinding after work. Whether you're admiring the mountain, prairie, or community views, this outdoor extension of your home invites peaceful moments and fresh air year-round. The bright and generously sized primary bedroom features large windows and a well-appointed closet, while the versatile second room can easily function as a bedroom, home office, or cozy retreat — adapting effortlessly to your lifestyle. Additional highlights include in-suite laundry, air conditioning, and the comfort of titled, heated underground parking. Crafted by one of Alberta’s most reputable low-rise multifamily builders, 85th & Park is a showcase of quality construction, thoughtful design, and elevated living. Just a 5-minute stroll to Aspen Landing, one block from the Aspen Springs Shopping District, and a quick 10-minute commute to downtown, this location puts you close to top schools, transit (including the 69th Street C-Train Station), dining, boutique shopping, and endless pathways woven through the ravine — not to mention fast access to weekend getaways in the Ro ckies. Whether you're a first-time buyer, savvy investor, or professional seeking convenience without compromise, this home delivers exceptional value in a location that truly has it all. Don't miss your chance to live in one of Calgary’s most sought-after addresses — book your private showing today. (id:60626)
Power Properties
1070 River Road
Bear River, Nova Scotia
Quietly living its best life on ¾ of an acre, this 5-bedroom, 1-bath home offers the perfect mix of nature, charm, and convenience, just a short stroll from the vibrant, artsy village of Bear River. Whether youre after a quiet retreat, room to grow, or a creative haven close to town, this one checks all the boxes. Inside, the spacious 1.5-storey layout delivers generous rooms and flexibility, ideal for families, hobbyists, remote workers, or anyone dreaming of a home studio. The vibe is warm and welcoming, with plenty of potential for your personal touch. Step outside and prepare to exhale. A meandering brook (complete with seasonal soundtrack) and calming river views set the stage, while the landscaped garden and sunny patio call for morning coffees and evening glasses of wine. Its the kind of space that makes you want to linger. Modern updates include a drilled well, a propane boiler (installed in 2022), and a pellet stove (installed in 2023), keeping things cozy and efficient. A wired single garage adds extra value, whether you need a workshop, studio space, or simply a place to store your kayak. Walk to Bear Rivers galleries, cafés, and quirky community events, or take a 15-minute drive to Digby for legendary seafood and full amenities. Dont sleep on this oneproperties like this are few and far between. (id:60626)
RE/MAX Banner Real Estate
116 30525 Cardinal Avenue
Abbotsford, British Columbia
Welcome to this beautiful 1 bed & den condo offering the perfect blend of comfort & convenience. Step out from your patio into a peaceful courtyard and greenspace - it's like having your own backyard but with all the perks of condo living! Enjoy the open-concept layout, greenspace/mtn views, dedicated dining room, spacious kitchen, bright living room w/fireplace, in-suite storage/laundry, storage locker, secure underground parking, on-site building manager & car wash station making everyday living a breeze. Just a short walk to vibrant High Street for shopping, dining, Cineplex & more plus easy highway 1 access for commuters. Low monthly strata fees, 1 dog (14" @ shoulder) or 2 cats allowed. Whether you're a first-time buyer, downsizer, or investor this unit is a smart move, call today! (id:60626)
Exp Realty
45 Lafayette Avenue
Peterborough Central, Ontario
Welcome to 45 Lafayette Ave., a conveniently located 3 bed 2 bath two-storey home ready for investors or first-time home buyers. With a large kitchen, dining room and living room, the main floor includes a recently added three-piece bathroom and vinyl flooring throughout. Upstairs you will find three well-proportioned bedrooms and another full bathroom. The basement has been dug out with a concrete floor poured, a unique feature for the age of home that adds more functional space. Minutes from shopping on Lansdowne and walking distance to many great restaurants downtown, the Peterborough market, arenas and community centers. (id:60626)
Century 21 United Realty Inc.
777 Bassett Crescent Nw
Medicine Hat, Alberta
Welcome to 777 Bassett Crescent NW! This fully developed bungalow offers 3 bedrooms up and 2 down, with 2 full bathrooms—perfect for families and entertaining. Recent updates include newer windows and mechanicals, ensuring peace of mind and energy efficiency. The main floor features a bright, functional layout with spacious living areas, while the developed basement adds versatile living space and extra bedrooms. Situated on a large lot with RV parking, and a double detached garage, this home has room for everything. Located on a quiet crescent in a desirable NW neighborhood, close to schools, parks, and amenities. Don’t miss this well-maintained, move-in ready home—book your private showing today! (id:60626)
RE/MAX Medalta Real Estate
362 Carleton Street Unit# 411
Fredericton, New Brunswick
Maintenance-free downtown living at its finest! Welcome to Unit 411 at Regency Landing. This top-floor corner unit is ideally located in a quiet area just minutes from all downtown Fredericton amenities. Enter through a spacious foyer with a utility room featuring a combo washer/dryer and ample storage. The kitchen boasts stainless steel appliances, maple cabinets, and a ceramic backsplash, opening into a dining area that easily seats eight. The bright living room has cathedral ceilings and sliding doors to a south-facing balconyideal for relaxing or entertaining. Down the hall are two spacious bedrooms, including a primary with a double closet. A 5-piece bath includes a double vanity, corner tub, and standalone shower. Hardwood and ceramic flooring run throughout, and the unit is heated/cooled by a heat pump. Includes underground parking with an outlet, storage cage, and building amenities such as a gym, social room, car wash bay, secured bike storage, and tidy waste area. Move-in readyideal for downsizers, professionals, or mature students. Vendors are related to listing REALTOR® who is Licensed within the Province of New Brunswick. (id:60626)
Exit Realty Advantage
1418 60 St Sw
Edmonton, Alberta
This half duplex with a single attached garage includes a sunny West facing back deck and a fully fenced/landscaped yard! The main level of the home features an open concept with a bright living room complete with fireplace, a dining space, and an island kitchen. A convenient half bathroom adjoins the front foyer with access to the garage. Upstairs the primary bedroom has a 3pc. ensuite. Two secondary bedrooms share the main 4pc. bathroom. Room to grow with an unfinished basement. This home is close to schools, shopping, transit, major commuting routes, and just around the corner from Walker Park! (id:60626)
Century 21 Masters
192, 10046 Township Road 422
Rural Ponoka County, Alberta
Along the northeast shores of one of Central Alberta’s most beautiful lakes, discover the gated year round community of Raymond Shores. A rare find, this custom built modular features 2 bathrooms, luxurious primary bedroom, plus a bunkhouse for extra guests! A perfect location for entertaining, the massive front drive allows for plenty of parking and still has extra space for the boat or trailer. The covered veranda runs the full length of the home and is built of durable, low maintenance composite decking. The upgraded glass railings add to the curb appeal while the screens surrounding the outdoor space make sitting outside enjoying the day or evening absolutely enjoyable. Continue on through the large reverse pie shape lot and find even further space for entertaining. The tiered wrap around deck leads to a cozy gazebo equipped with power, lighting and radiant heat. Cross sectioned, you can easily create multiple areas for play space or divided pet runs. The end of the lot features a fire pit area surrounded by Blue Spruce trees which will further enhance privacy while sheltering you from the elements. Enter the upgraded doorway into the home and be welcomed by open concept living space. You will love the kitchen which overlooks the dining area, coffee bar and living room; flooded with natural ambient light. This four season home is sure to be comfortable year round with 6” walls, vinyl windows and well insulated underneath. Sitting on screw piles, the home is built to last! Continuing on down the hallway, the office space features a large window overlooking the deck, the laundry room provides extra storage, the 4 piece main bathroom features tub and shower while the primary bedroom features a walk in closet plus ensuite with walk in shower. It even has easy access to your gazebo area! With most furnishings included, there is plenty of storage inside and out. Merely steps away from the walking path to the lake, there is fun and adventure to be had all year long! (id:60626)
Maxwell Real Estate Solutions Ltd.
3209, 5605 Henwood Street Sw
Calgary, Alberta
Move In Before the School Year!! Freshly Painted / a Brand New Feel!!! This well-kept 2-bedroom, 2-bath condo in the sought-after Gateway Garrison Green complex offers a bright, functional layout with a thoughtful open-concept design. Freshly painted throughout, the unit feels clean and move-in ready from the moment you step inside.The living space includes a versatile den, in-suite laundry, and a covered balcony overlooking the peaceful, park-like courtyard. High 9 ft ceilings and in-floor heating create a comfortable and inviting atmosphere, while the kitchen flows seamlessly into the dining and living areas. The private balcony, complete with a gas BBQ line, provides the perfect spot to relax or entertain.The primary bedroom features a walk-in closet and private 3-piece ensuite, while the second bedroom offers flexibility for guests, a home office, or added living space. A titled underground parking stall and storage cage provide convenience and security.Gateway Garrison Green is a well-managed complex offering a range of amenities including a fitness centre, party room, two guest suites, a library/book share, and heated underground visitor parking. Condo fees include heat, water, and electricity.Located in the established and walkable community of Garrison Green, you're just steps from Mount Royal University and only minutes from Glenmore Park, Calgary Classical Academy, nearby golf courses, and major shopping hubs like Chinook Mall and Westhills Towne Centre. Quick access to Glenmore, Crowchild, and Stoney Trails makes getting around the city simple. With tree-lined streets, nearby parks, and a welcoming feel, this pet-friendly condo (with board approval) offers modern, low-maintenance living in a great and convenient location. (id:60626)
Century 21 Bamber Realty Ltd.
98 Ava Crescent
Blackfalds, Alberta
This well-maintained 3-bedroom, 2-bathroom semi-detached, two-storey home built in 2020 offers modern comfort and durability, with 5 years of Alberta new home warranty remaining. Pride of ownership is evident throughout, featuring an attached finished garage and a fully fenced, south-facing backyard that opens via the back gate to the Trans Canada Trail leading to Lacombe. The inviting covered front veranda welcomes you into a spacious foyer and an open-concept main floor with 9-foot ceilings, enhancing the sense of space. The functional kitchen boasts ample maple cabinetry with a built-in pantry and pots-and-pans drawers, a large island with an eating bar, tile backsplash, stainless steel appliances, and a window overlooking the backyard. An under-sink reverse osmosis water system adds convenience. The kitchen seamlessly connects to the dining area with sliding doors to a south-facing deck, perfect for outdoor entertainment. A convenient two-piece bathroom completes the main level. Upstairs, the primary bedroom comfortably fits a king-sized bed and includes a walk-in closet and a cheater door to a spacious five-piece bathroom with dual sinks. Two additional good-sized bedrooms and an upper-level laundry enhance everyday convenience. The unfinished basement has roughed-in plumbing for an additional bathroom, bedrooms, or a family room, offering versatile space for future customization. The finished attached garage provides extra parking, complemented by driveway space. The backyard features a manicured lawn, trees, and a back gate that opens to walking trails, making outdoor recreation easily accessible. Additional security is provided by a keypad lock on the front door. This property is ideally situated in Aspen Lakes Subdivision, near the Abbey Centre, only two blocks from the new Catholic school under construction, shopping, and provides convenient access to the QEII for easy commuting. (id:60626)
Coldwell Banker Ontrack Realty
















