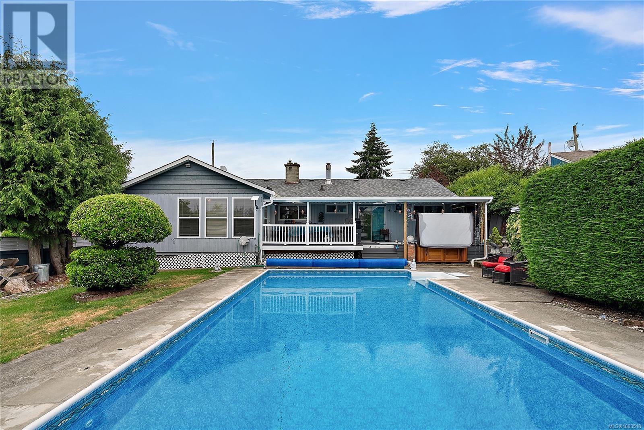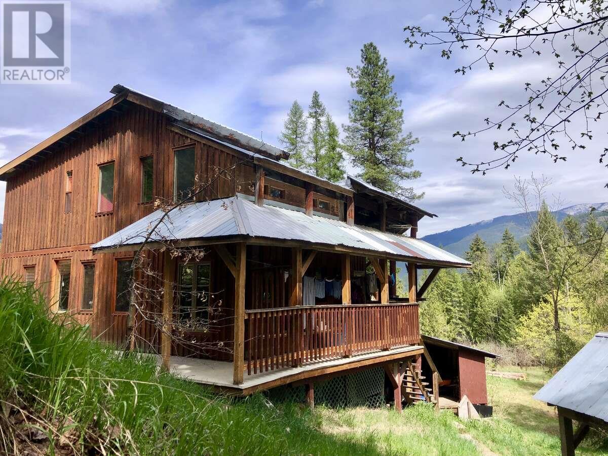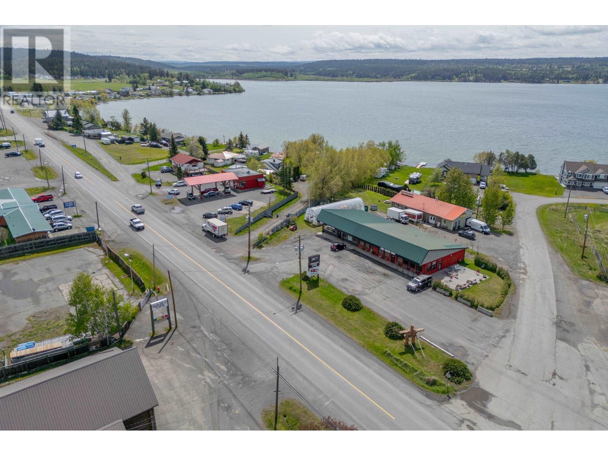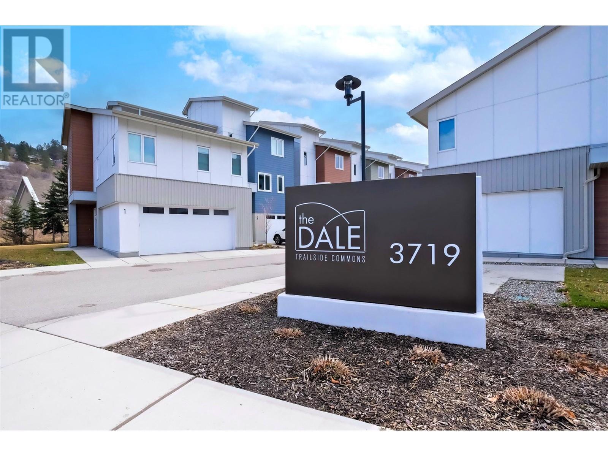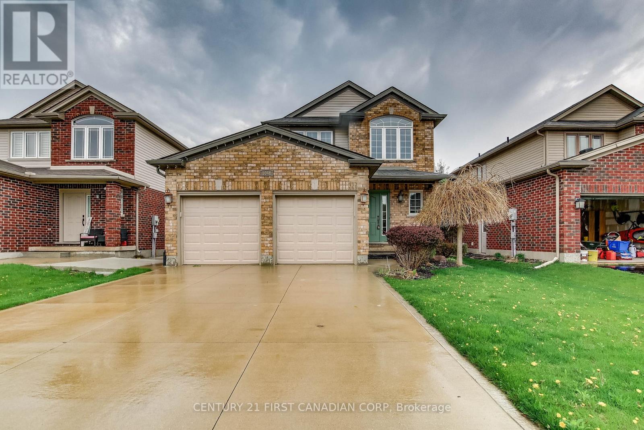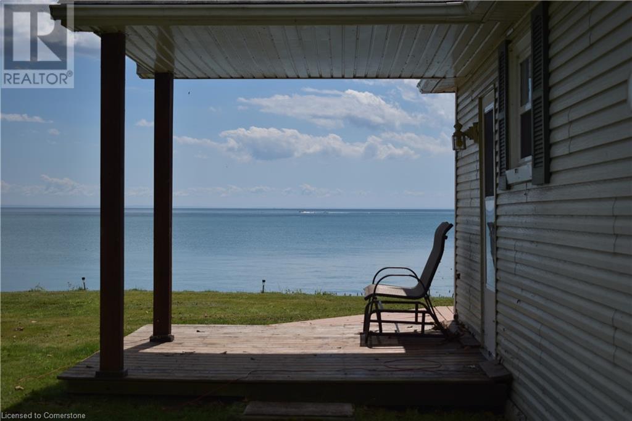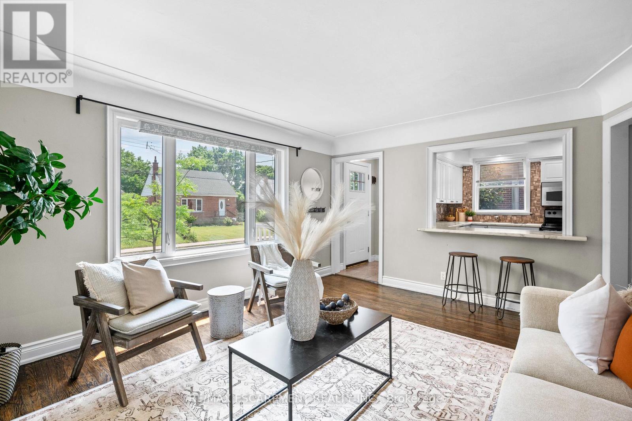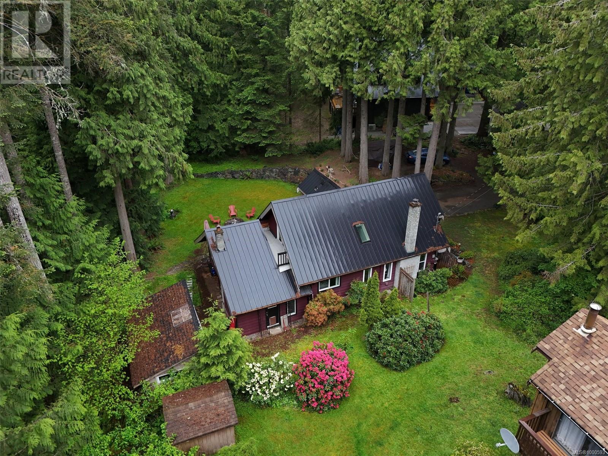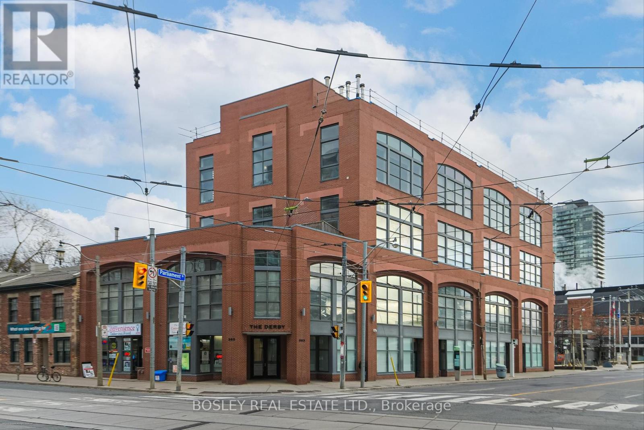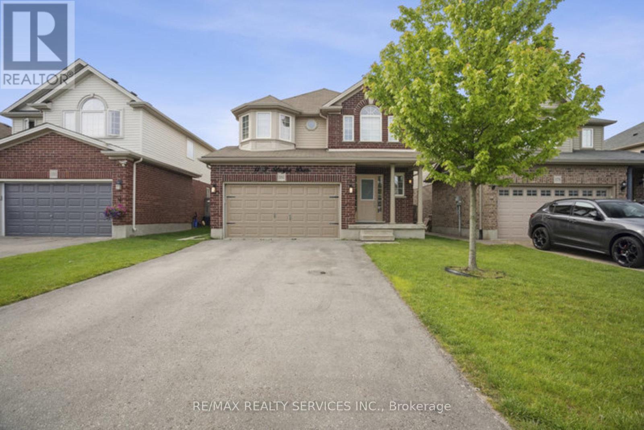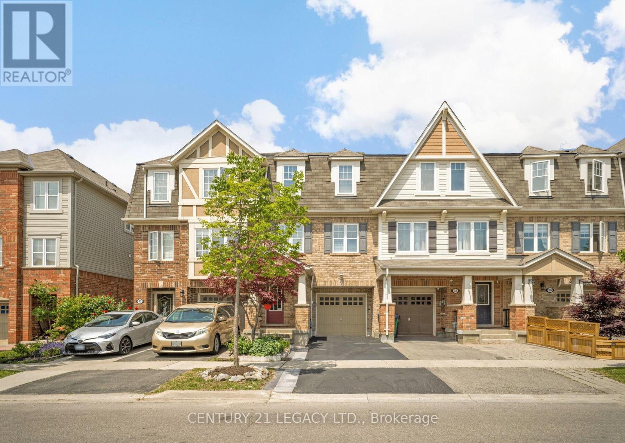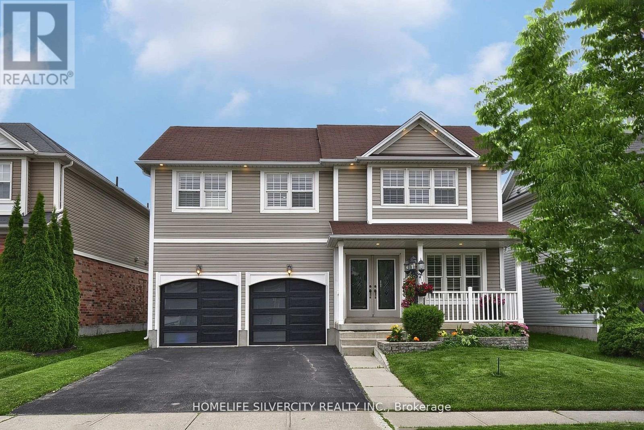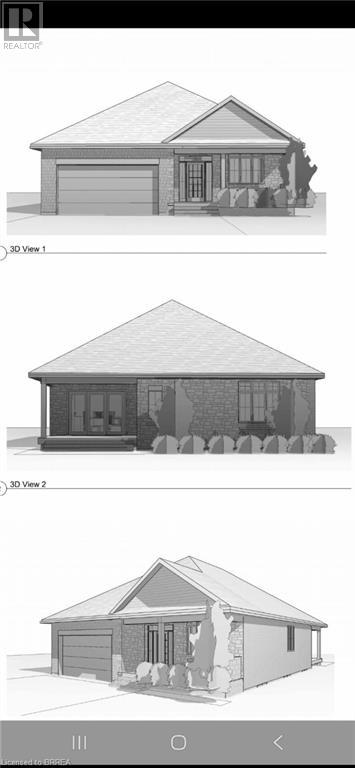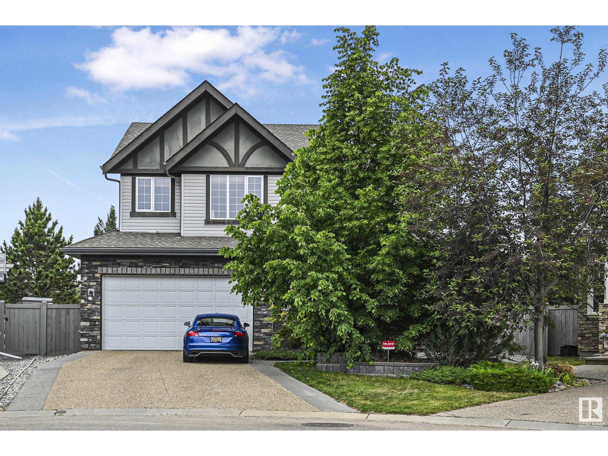1573 Charlotte St
Crofton, British Columbia
Welcome to this delightful 4-bedroom, 2-bathroom ranch-style home offering 1,700 sq ft of comfortable living in the heart of Crofton — a coastal gem known for its small-town charm and scenic beauty. This special property can be your private outdoor oasis to enjoy summer fun in your in-ground heated swimming pool, a new 9 person hot tub, and low-maintenance, fully fenced yard. Whether you're entertaining guests or enjoying a quiet afternoon, this backyard retreat is perfect. Bonus features include alley access, a garden shed, irrigation system, and plenty of room to relax poolside. The spacious, cozy interior has a warm and inviting layout featuring:A formal living room with cozy fireplace .A separate dining area, bright updated kitchen,generously sized family room — ideal for gatherings or quiet evenings This home comes equipped with:energy-efficient heat pump, vinyl thermal windows, built-in vacuum system Nestled in a peaceful neighborhood, you're just minutes from Saltspring Island ferries, walking trails, and the Crofton seawalk. Discover the joys of coastal living with easy access to nature, community amenities, and recreational activities. Crofton, BC – where lifestyle and location meet. (id:60626)
Coldwell Banker Oceanside Real Estate
6119 Slocan River Road
Appledale, British Columbia
For more information, please click Brochure button. Private forested 10 acre parcel perched above the Slocan River. Cozy 3 bedroom country home with wood stove and wood floors throughout, full basement, workshop, studio, sauna and barn. Apple orchard and several nut trees. Besides the main home is a new building close to lock up. Development possibilities are endless. Property is walking distance to Winlaw Elementary School, nature park, 2 restaurants, a gas station, post office, grocery store and apothecary. There is a beautiful rail trail along the river to walk, ski or ride your bike. Nelson and Castlegar are just a 50km drive. The Slocan Valley is one of the most beautiful pristine places in the world. Don't miss out on this great opportunity to own a little piece of paradise. (id:60626)
Easy List Realty
4842 Hamilton Road
Lac La Hache, British Columbia
Commercial Opportunity in the Heart of the Cariboo! Here’s your chance to invest in a fully serviced commercial property located just off Highway 97 in the picturesque lakeside community of Lac La Hache—a vibrant hub along BC’s historic Gold Rush Trail. This attractive commercial strip mall is brimming with potential, whether you're an investor looking for stable returns or an entrepreneurial couple seeking a work-live lifestyle. Property Highlights • 4,278 square feet of commercial space • Full community services: water, sewer, and natural gas • A long-term cannabis retail tenant, managed and leased by the Williams Lake Indian Band • A licensed pub and bar that draws both locals and travellers • A pizza and coffee shop successfully operated by the Seller for over 25 years • A 1-bedroom apartment, perfect for a manager or rental income • Excellent parking and highway exposure. Whether you’re interested in leasing out all the units for steady cash flow, or running a family business here you have it all! (id:60626)
RE/MAX Nyda Realty (Agassiz)
3719 Woodsdale Road Unit# 4
Lake Country, British Columbia
Welcome to your future home—a stunning, bright, and spacious 3-bedroom, 4-bathroom townhome built in 2020. Nestled in a quiet neighborhood, this gem offers the perfect blend of luxury, functionality, and charm for every chapter of your life. Exceptional Features You’ll Love: -ROOFTOP PATIO: Enjoy spectacular views from your private rooftop retreat, already hot tub-ready for ultimate relaxation under the stars. -FLEXIBLE LIVING SPACE: An extra family room with its own bathroom—ideal for guests, a dedicated home gym, or the office of your dreams. -MODERN FINISHES: Sleek, contemporary design throughout the home, crafted with care for modern lifestyles. -OUTDOOR LIVING AT ITS BEST: Start your mornings with a coffee on the patio off the kitchen, or embrace the outdoors in your private garden and yard space, complete with a fenced-in area—perfect for pets or kids to play safely. OTHER FEATURES: -Gas stove-Double car garage-Large kitchen island-Spacious dining room-bright and sunny home! (id:60626)
Royal LePage Kelowna
1048 Silverfox Drive
London North, Ontario
Welcome to this freshly updated 2-storey stunner in the highly sought-after Foxfield community! This RARE FIND featuring 3 spacious bedrooms, 3.5 bathrooms, and a fully finished basement, this home is move-in ready with fresh paint throughout and brand-new flooring that elevates every room. Enjoy great curb appeal with a concrete driveway, no sidewalk, and parking for 4 vehicles. Step inside to a soaring 2-storey foyer, gleaming hardwood and ceramic flooring, and a smart functional layout. This spacious kitchen features granite countertops, a tile backsplash, breakfast bar, and opens to a formal dining room with decorative columns and access to a private concrete patio. Perfect for entertaining! You'll also appreciate the stainless steel appliances that are included with the home. You can relax in the bright, inviting family room with a cozy gas fireplace. Upstairs, the open hallway overlooks the main entrance and leads to a generous primary suite with a walk-in closet and an ensuite bath. The fully finished basement adds incredible value with a large rec/playroom, built-in wall units, a second fireplace, and a full 3-piece bathroom. Outside, enjoy the fenced backyard with an above ground pool ideal for kids and summer BBQs. Washer and dryer units are also included for your convenience. All this just minutes from parks, great schools, shopping at the Walmart Power Centre, restaurants, banks, medical facilities, and the aquatic centre. This home shows like a 10+ and won't last long, book your private tour today! (id:60626)
Century 21 First Canadian Corp
3 Horseshoe Bay Road
Dunnville, Ontario
Wonderful Lake Erie waterfront property with concrete break-wall. Cozy 3 bedroom 1 bathroom cottage located on a large 80 x 257 lot. Full sized septic system installed 2012. 2015 cottage roof shingled, block/pier foundation repointed, and drainage system install to ensure no water under cottage, 24’x24’ garage built in 2015 and features a front porch with two doors, one leading to the games room/extra sleeping area and 3 piece bathroom. The other to the beverage fridge and storage area that is big enough for your car, lake toys and things. A 10x10 shed has a small loft and provides plenty of storage. Room sizes are appox. Sqft of cottage is outside measurement. Short drive to Dunnville, which is known for its summer hospitality. This little piece of paradise has been in the family for generations and has been well cared for and loved. This summer make some great family memories, as everything is included, lake toys, canoe, lawnmower, lawn maintenance equipment, furniture, kitchen appliances, utensils, and a BBQ. This is an opportunity to have a completely turn-key cottage. Great potential for summer rental. (id:60626)
Realty Network
78 West 3rd Street
Hamilton, Ontario
Incredible opportunity for first time buyers or savvy investors looking to combine lifestyle with smart investing! This LEGAL DUPLEX in Hamiltons desirable West Mountain is just minutes from Mohawk College, shopping and all needed amenities and offers the perfect live-and-earn setup. The spacious main floor unit features a spacious living and dining room area, update kitchen, wide main floor laundry, 4 bedrooms and 2 full bathrooms, ideal for co-living, work-from-home setups, or growing families. The separate lower level, offers 2-bedroom, 1 bathroom and comes complete with its own private entrance, kitchen, laundry, and income potential, perfect to offset your mortgage or support multi-generational living. Move-in ready with updated finishes, and a rare double-length drive-through garage, that provides parking for multiple vehicles, storage, or a future workshop/studio. Nestled in Hamilton Mountain's prime location near Mohawk College, public transit, schools, shopping, hospitals, and commuter routes. Whether you're house hacking, building equity, or investing in your future, this property checks all the boxes for value, versatility, and long-term growth. (id:60626)
RE/MAX Escarpment Realty Inc.
2680 Sunny Glades Lane
Shawnigan Lake, British Columbia
Does life get any sunnier or gladdier than this?! Your charming three-bed, two-bath home stands on a quarter-acre of forested property. Only four houses share peaceful Sunny Glades Lane, just a short walk from Worthington Road Community Park’s trails, beach access, and playground. The house epitomizes west coast coziness. Its ingenious layout provides options for a rec room, office space, and flexible loft area. Other features include overheight ceilings; Juliet patios for the upper bedrooms; wraparound porch with french doors; stylish, contemporary kitchen; wood-burning fireplace with stone surround; and spacious, level backyard with firepit and mature trees. The north end of Shawnigan Lake gives you a rugged, wilderness experience but with restaurants, grocery stores, and leisure activities within a short drive. With that mix of privacy and convenience, plus major infrastructure projects on the way, Vancouver Island’s “lake country” is set to see strong growth in the years ahead. (id:60626)
Coldwell Banker Oceanside Real Estate
202 - 393 King Street E
Toronto, Ontario
Welcome to 202-393 King St: A stylish 2-bedroom, 2-bathroom condo located in the vibrant heart of downtown. This chic residence features a modern kitchen, a bright and inviting living area, and spacious bedrooms, including a primary suite with an en-suite bathroom. The contemporary bathrooms add to the sleek design. Cozy up by the wood-burning fireplace in the living area, perfect for those cool evenings. The second bedroom is equipped with a convenient Murphy bed, maximizing space and functionality. This renovated unit blends modern updates with timeless charm. Situated in a prime location, you'll be close to dining, shopping, and transit. Experience the pinnacle of luxury urban living. (id:60626)
Bosley Real Estate Ltd.
406-1519 Crown Street
North Vancouver, British Columbia
Charming 2 Bed, 2 Bath Condo in North Vancouver's Lynn Creek Discover this efficiently designed, bright, south-facing 2-bedroom, 2-bathroom condo in the up-and-coming Lynn Creek area. This boutique West Coast Contemporary building offers a fantastic open concept floor plan with bedrooms on opposite sides, each featuring ensuite bathrooms. Enjoy luxurious amenities such as in-floor radiant heat (concrete), a double vanity in the master bath, a 5-burner gas cooktop, a convection oven, Low-E double-glazed windows, and very low strata fees. Conveniently located within walking distance to endless trails, trendy shops, restaurants, brew pubs, a recreation center, and more. Steps away from Phibbs Exchange, with connections to the Seabus and Canada Line. 1 large private storage space and 1 Parking (id:60626)
Oakwyn Realty Ltd.
1182 Silverfox Drive
London North, Ontario
Before you make one of the biggest decisions of your life, don't miss the chance to see this home first in prestigious Northwest London. The main floor was completely renovated in 2022, featuring an elegant, well-designed kitchen, a living room, a dining area, a powder room, and beautiful hardwood and ceramic tile throughout. Upstairs, you'll find a spacious primary bedroom with an oversized walk-in closet and a luxurious 5-piece ensuite, plus two additional bedrooms and a 4-piece bathroom-perfect for a growing family. Below, the fully permitted 2-bedroom basement offers a 3-piece bath, kitchen/living area, separate laundry hook-ups, and its own side entrance to the backyard. Now vacant--yet previously rented at $1,800/month plus 30% utilities--it presents an excellent income-property opportunity for the next owner. Outside, enjoy a spacious driveway with room for four cars, no sidewalk upkeep to worry about, and a double-car garage. You're within walking distance of Foxfield District Park (playground, basketball and tennis courts), and just minutes drive to Western University--ideal for students and faculty alike. This property is truly one you won't want to miss. (id:60626)
RE/MAX Realty Services Inc.
403 Precedence Hill
Cochrane, Alberta
Better than new!! This Luxurious walkout has it all; AIR CONDITIONING, fully landscaped flat yard, FENCED, 2 double gates for RV and/or quad parking, views, and numerous high end upgrades!Come feel the epitome of luxury living in this exquisite estate home, perfectly situated to capture views of the surrounding hills and valleys. The main level is designed to offer an open layout that seamlessly blends elegance and functionality, ideal for both relaxation and entertaining. The living area features elegantly engineered hardwood accentuated by large windows which fill the home in natural light. The inviting family room features a modern fireplace, creating a warm ambiance for cozy gatherings. You can find the heart of the home within the gourmet kitchen, equipped with stainless steel appliances and custom cabinetry with ample counter space. A huge deck overlooking the backyard and valley views complements the kitchen with direct access to the outdoor space, it's an ideal spot for hosting summer BBQs or enjoying quiet evenings under the stars. Upstairs has cozy family room, 2 additional bedrooms, full bathroom, and convenient laundry room. The owners retreat has an exceptional 5-piece ensuite with separate spa-like soaker tub, dual sinks, large shower, and INFLOOR HEAT. The walk through closet has built ins for optimal space.Enjoy the comfort of air conditioning throughout the home, making every season enjoyable.The undeveloped walk out basement is ready for your personalization, perfect for a media room, home gym, or guest room. The property also includes a spacious 3 car garage that is insulated, drywalled, heated, and 220V plug in for RV! Don't miss the opportunity to own this exceptional estate home, that combines luxury, comfort and natural beauty in every detail. (id:60626)
First Place Realty
Christensen Acreage
Edenwold Rm No. 158, Saskatchewan
Welcome to this stunning country retreat, where modern convenience meets peaceful rural living. Nestled on 4.48 acres of thoughtfully developed land, this beautifully updated 1,584 sq. ft. four-level split offers tranquility with easy access to Regina, White City, Pilot Butte and the scenic White Butte trails. Built in 1984, this meticulously maintained home features cork & hardwood flooring throughout most living spaces, complemented by natural light pouring through triple-pane windows. The renovated kitchen boasts stainless steel appliances, a gas stovetop, built-in oven with warming drawer, an island, wall pantry, granite and quartz counter tops & backsplash, roll-out drawers. It opens nicely to the dining area. The sunken living room offers a cozy 25,000 BTU gas fireplace—perfect for relaxing evenings. Upstairs, the spacious primary bedroom has Jack & Jill access to the main bathroom, alongside a generous 2nd bedroom, a stylish 3 piece bath & a conveniently located laundry room. The 3rd level offers 2 additional bedrooms (one without a closet), a 2nd bath, a pantry with 2nd fridge, sink & under-cabinet grow lights. A generous side entry foyer provides direct access to the oversized double garage. The fully finished basement features a large L-shaped family room & utility room. Thoughtful upgrades include: high-efficiency furnace (2023), A/C (2021), SOLAR PANEL system (2022), Kinetico water softener and RO system, and central vac (2022). The oversized 30' x 26' garage includes 220-volt power and an inverter for future energy needs. The picturesque acreage features a 946 sq. ft. barn with an insulated tack room, fenced garden and fruit tree area, a large dog pen, horse and hay shelters, and a meadow seeded with wildflowers. The south-facing deck, paving stone patio, pergola, gas BBQ hookup provide endless outdoor enjoyment. Backing onto the White Butte ski trails, this acreage is the perfect blend of comfort, functionality, and natural beauty! A must see property! (id:60626)
Coldwell Banker Local Realty
149 Hotchkiss Way Se
Calgary, Alberta
Welcome to the Ashton, a showhome designed for modern living! Built by Sterling Homes Calgary, this home showcases on-trend, designer-curated interior selections tailored for a custom feel. Featuring a full range of smart home technology, this home includes a programmable thermostat, ring camera doorbell, smart front door lock, smart and motion-activated switches—all seamlessly controlled via an Amazon Alexa touchscreen hub. (id:60626)
Bode Platform Inc.
26 15871 85 Avenue
Surrey, British Columbia
Welcome home to Huckleberry built by highly sought-after Polygon in Fleetwood! This townhome offers one of the best yards in the entire complex! Fully fenced, perfect for BBQ's, kids to play & for dogs. Three good sized bedrooms & two full bathrooms with an open concept main floor layout that has a family room too. Bonus room on the lowest level with two car garage and parking pad for a third vehicle. Freshly painted & ready to move in! Pet & rental friendly strata. Located steps to Fleetwood Village, bus stops, a future SkyTrain station, restaurants, shopping, Walnut Road Elementary & Fleetwood Park Secondary. Reach out today to book a private viewing! OPEN HOUSE Saturday Aug 2 12:00-2:00pm! Special Evening OPEN HOUSE Thursday August 7 5:00-7:00pm! (id:60626)
RE/MAX All Points Realty
40 Herkes Drive
Brampton, Ontario
Welcome to 40 Herkes Drive - A Turn-Key Gem in Brampton's Desirable Fletcher's Valley! Step into this beautifully renovated home where modern elegance meets everyday functionality. This sun-filled residence offers a seamless open-concept layout ideal for family living and entertaining. The home boasts brand-new laminate and ceramic flooring, refinished oak staircase with sleek iron pickets, and fresh paint throughout, giving it a truly move-in-ready feel. The heart of the home-the kitchen-has been completely updated with quartz countertops, stylish cabinetry, and a centre island, perfect for casual dining or entertaining. Upstairs, the spacious primary bedroom features two closets and a spa-inspired 3-piece ensuite-a rare luxury at this price point. The secondary bedrooms are generously sized and share a modern, updated bathroom. Enjoy a low-maintenance backyard with a concrete patio, perfect for BBQs, kids, or pets. The finished basement includes a full bathroom and offers endless possibilities-whether as a future in-law suite, a rec room, or an income-generating rental. Situated just minutes from highly-rated schools, scenic parks and trails, and easy access to Hwy 407 & 401, this home is ideal for growing families, professionals, or savvy investors. (id:60626)
RE/MAX Realty Services Inc.
40 Donomore Drive
Brampton, Ontario
Absolutely Stunning, Immaculate 3 bedroom Freehold Townhouse diagonally across Park. Very close to Mt Pleasant GO Station, School, Park, Recreation Centre, Shopping etc. Ground Floor Rec Room could be used as Den or a room as it has 2 pc ensuite and ground floor also has a standing shower in laundry room area. This home has been kept like a charm and offers an amazing option to First time home buyers looking a place close to public transit. Carpet free home that is ready to move in! (id:60626)
Century 21 Legacy Ltd.
19 12778 66 Avenue
Surrey, British Columbia
CORNER UNIT - 3 bedroom, 2 bathroom town home features a modern open floor plan. 3 bedrooms upstairs with in-suite laundry gives you comfort for the entire family. NEW FLOORING, Roof Done in 2024 & Hot Water Tank in 2021. Spacious kitchen with large formal dining area and living room with gas fireplace. THE BEST LAYOUT WITH WALKOUT PATIO FROM THE KITCHEN FOR A FUNCTIONAL USEFUL BACKYARD SPACE & Private fenced yard perfect for entertaining and barbecues with family and friends. Ample green space, access to parks, recreation and transit, playground. As a bonus, this home also features a double tandem garage and storage area! Call today to view. (id:60626)
RE/MAX City Realty
1402 Centre A Street Ne
Calgary, Alberta
Attention Investors and Builders! Exceptional development opportunity! Prime 50’ x 114’ inner city lot. Sits on a quiet one way street while boasting access to the trans Canada hwy only a block away. Currently has a tenanted bungalow on the property, lease expires July 31. Tenants are willing to stay if buyer allows. 2 beds, 1 bath, detached garage. Seize the potential of this multi-residential property. Optimally located in the vibrant neighbourhood of Crescent Heights. Boasting M-CG zoning, this corner lot presents a unique potential for development, as well as a holding property while generating rental income. The sought-after Crescent Heights community is near downtown, and the demand for rental properties continues to soar. This property is a must see. A dream come true for savvy investors capitalizing on the ongoing development and revitalization in this vibrant area. (id:60626)
Century 21 Masters
85 Gloria Street Street
Kitchener, Ontario
Beautiful 3-year-old spacious 2 Story freehold Townhouse. This townhouse features 3 Bedrooms, 4 Washrooms, with 9' Ceilings on the Main Floor, 9' ceilings in the Finished Basement and 9' high tray ceiling in Master bedroom. The master bedroom has large walk-in closet & 4pc en-suite with stunning freestanding tub & glass shower. The 2nd floor has 3pc main bath conveniently close to 2nd & 3rd bedrooms. The finished basement also offers a full 3Pc Washroom with Standing Shower. Basement space can be used as a 4th Bedroom or Family Room and has lots of storage space in furnace room. Main floor has a Modern and spacious open concept kitchen with Upgraded Kitchen cabinets and Quartz Countertop. The kitchen also features a Pantry, with double sink and upgraded top of the line Samsung Appliances. The home also features an Electric Fireplace in the great room, sliding patio doors with access to the back yard and access to the garage from the Mud Room. The whole home is outfitted with Zebra Blinds on all windows, Oak Stairs & open to below landing area 2nd floor. This home is steps away from a large park & conveniently located walking distance to Elementary public and catholic schools and local daycare. Very Convenient Location close to 401, and also walking distance to Longo's plaza, McDonalds, Tim Hortons, Burger King, Scotia bank, RBC and many more businesses, Full of Natural Light and Very Spacious 1986 sq ft including 380 Sq Ft basement. Closing can be completed any time in September. Seller Is related to Listing agent, required disclosure. (id:60626)
Century 21 People's Choice Realty Inc. Brokerage
9 Sycamore Drive
Tillsonburg, Ontario
Introducing The Oxford Model this stunning custom bungalow featuring 2,442 sq. ft. of total\r\nliving space, situated on a generous 52' lot in Tillsonburg's prestigious new home\r\ncommunity. This is being built by a prestigious New home builder Trevalli Homes. You'll\r\nlove the inviting covered front porch. Inside, the main floor boasts 9' ceilings, pot lights, and\r\nbeautiful hardwood flooring throughout the kitchen, great room, dinette, and hallway,\r\ncomplemented by striking 12" x 24" porcelain tiles in the front hall, bathrooms, and\r\nmudroom. The gourmet kitchen is a chefs delight, featuring an island, granite countertops,\r\nand soft-close drawers. Both the main bath and ensuite offer elegant granite countertops,\r\nwith the ensuite also showcasing a sleek frameless glass shower door. The standout\r\nfeature is the finished basement, offering a generous rec room, an extra bathroom, and two\r\nbedrooms perfect for guests or family. This meticulously designed home is attractively\r\npriced, so seize your chance to make it yours before its too late! (id:60626)
Century 21 Heritage House Ltd Brokerage
178 Hunter Way
Brantford, Ontario
Stunning and Modern! This beautifully designed two-story, 4-bedroom home in the prestigious Empire South community offers luxurious living. It features Laminate flooring, stylish kitchen tiles, high-end appliances, and elegant pot lights. The professionally landscaped backyard boasts a tiered patio with a hot tub-perfect for entertaining. The spacious primary bedroom includes a lavish Ensuite for ultimate comfort. Conveniently located near top-rated schools, shopping, entertainment, scenic nature areas, and public transit. No carpet throughout and highlighted by a gorgeous natural oak staircase. Hot water tank & Water softener Owned. (id:60626)
Homelife Silvercity Realty Inc.
105 Vanrooy Trail
Waterford, Ontario
Welcome to Modern Comfort in Waterford! Step into this beautifully crafted two-bedroom 1460 square foot bungalow, proudly built by the reputable Dixon Homes Inc. Designed with both elegance and functionality in mind, this home features a modern open concept layout that blends everyday living with effortless entertaining. From the moment you arrive, the full brick exterior and double car garage set a tone of timeless curb appeal. Inside, 9-foot ceilings elevate the sense of space and light, while luxury vinyl flooring offers style and low-maintenance living throughout the main floor. The kitchen is the heart of the home, complete with quartz countertops that continue into both bathrooms for a cohesive, upscale finish. The primary bedroom serves as a private retreat, boasting a walk-in closet and a spa-like three-piece ensuite with dual sinks. The main bathroom has the additional convenience of a bath/shower set-up and the laundry room is conveniently located on the main floor. Additional features include: covered rear deck perfect for relaxing or entertaining, Sliding glass doors leading to the deck area, paved driveway with space for two additional vehicles, fully sodded yard for move-in-ready landscape, 9’ high basement with potential for custom finishing, and exterior entrance directly to the basement. But the home itself is just the beginning. Located in the charming town of Waterford, you’ll enjoy the serenity of small-town living with the convenience of nearby urban amenities. Waterford is surrounded by natural beauty and is only a short drive from Ontario’s South Coast—including Port Dover, Turkey Point, Long Point, and more. This impressive home offers modern comfort, thoughtful upgrades, and exceptional value—all in a location where community, convenience, and nature meet. Don’t miss your chance to call this beautiful property home. (id:60626)
Pay It Forward Realty
1110 Connelly Co Sw
Edmonton, Alberta
Welcome to 1110 Connelly Court SW situated the highly sought after Callaghan community. This 2,537 sq. ft. two-storey by Homes by Avi sits on a massive pie lot in a quiet cul-de-sac. The main floor features an open layout with a three-sided fireplace dividing the living and dining areas, plus a bedroom with its own full ensuite—perfect for guests or extended family. The kitchen offers granite counters and high-end cabinetry. Upstairs, vaulted ceilings, upper laundry, and two large bedrooms each with a private ensuite, including one with a fireplace and a five-piece bath and air jet soaker tub complimented by a double tiled shower. A bonus room, supported by a steel beam, adds extra living space. The partially finished basement includes a fourth bedroom, a fourth full bath, and room to develop. Additional features include A/C, water softener, in-ground sprinklers, 150 amp service, and a double attached garage. Quick access to the Henday and major amenities. Ideal for multi-generational living. (id:60626)
RE/MAX Real Estate

