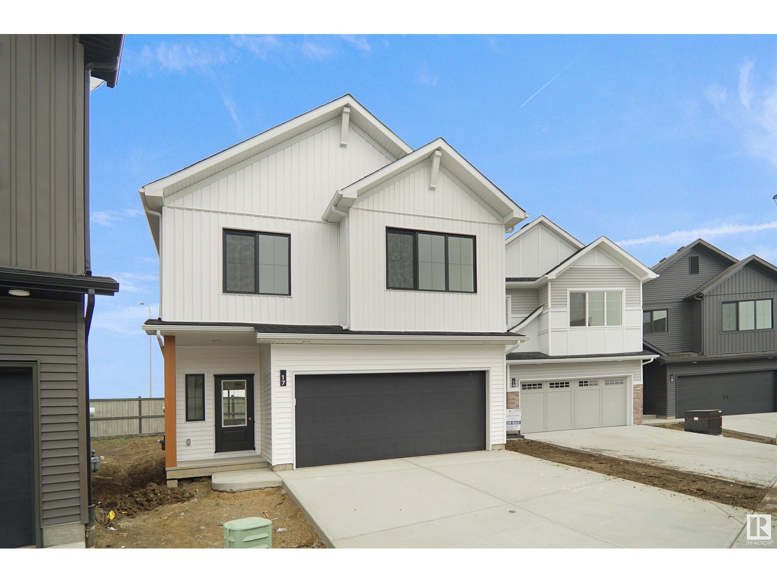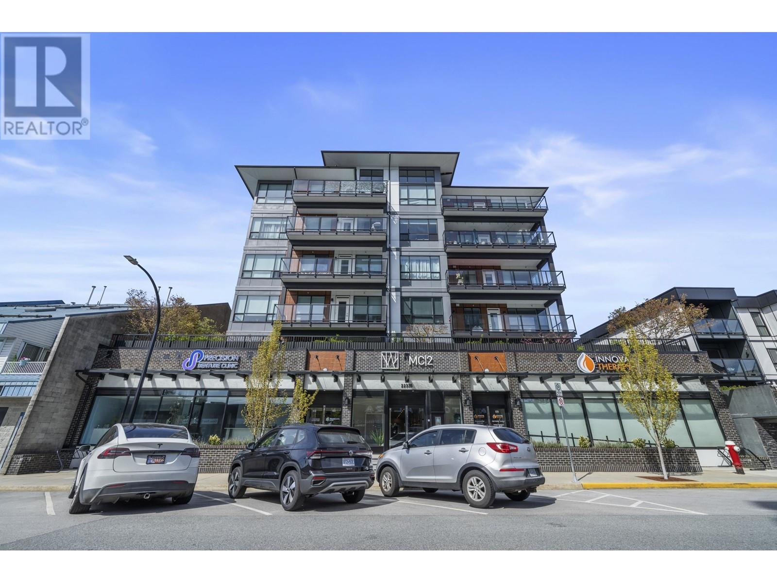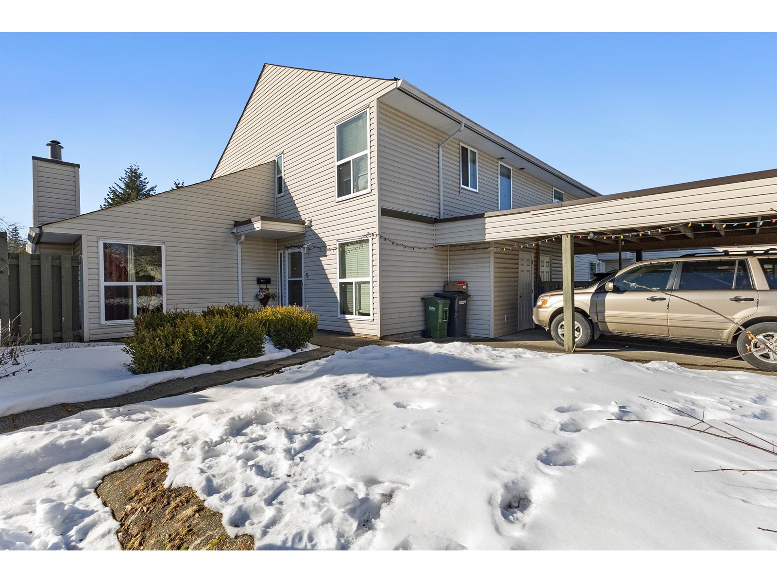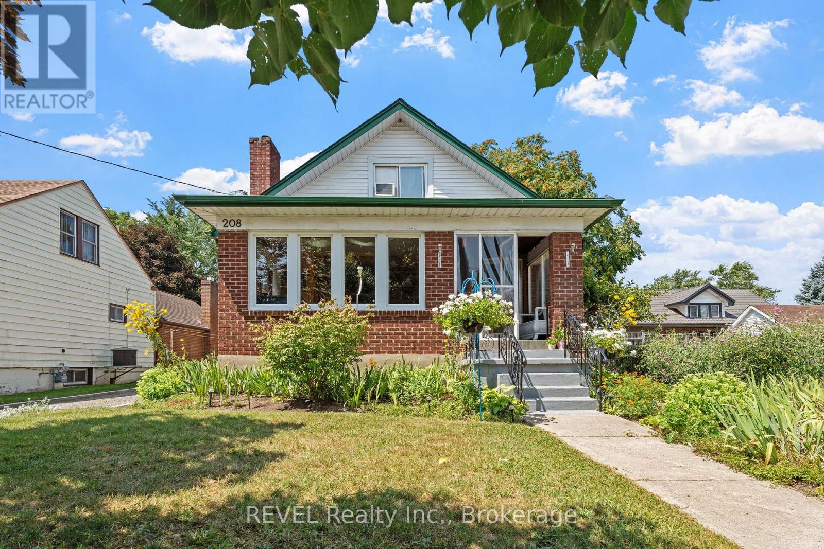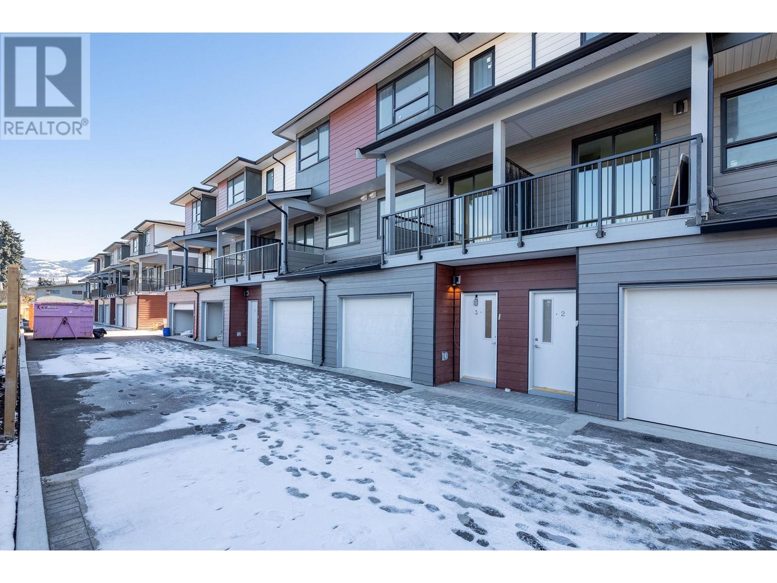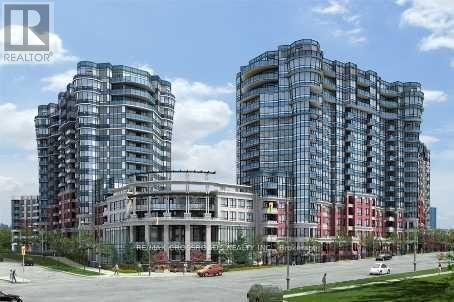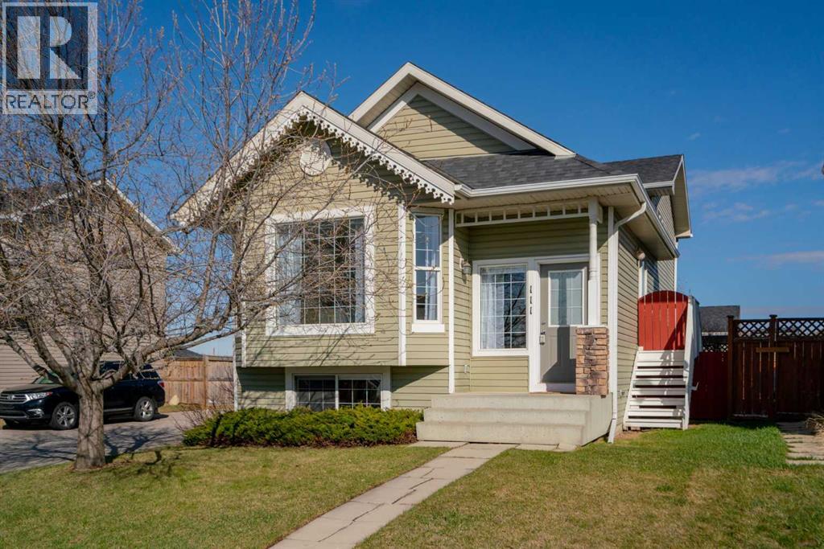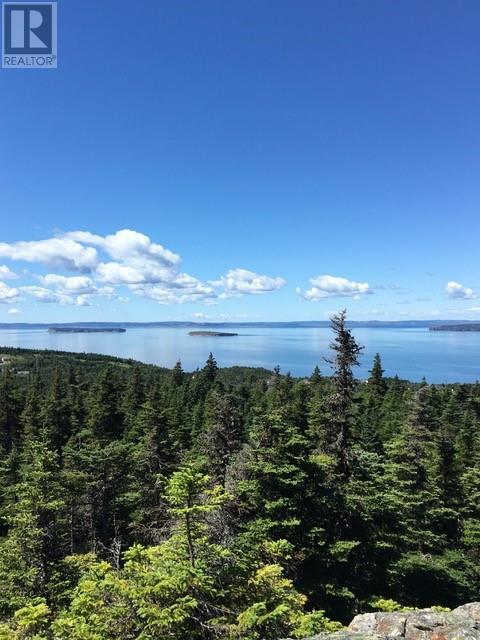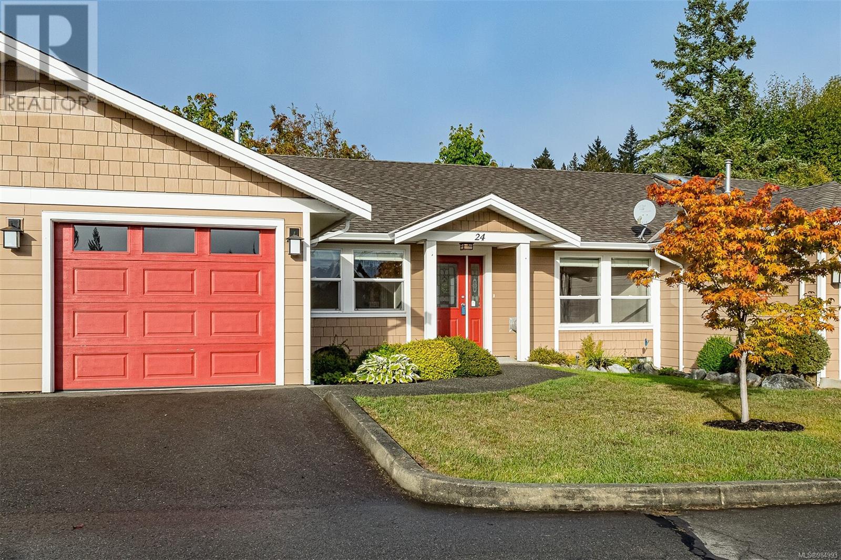207 - 511 The West Mall
Toronto, Ontario
Very Spacious (1485 Sq/Ft) 3 Bedroom, 2 Bath Unit with 2 Balconies In Central Etobicoke. This Home Features Large Living/Dining Room With Walkout to First Balcony, 3 Large Bedrooms and Ensuite Laundry. Master Bedroom also features walkout to Second Balcony and 3 Piece Ensuite.1 Underground Parking spot Also Included. Close to highways, schools, shopping and TTC in front of the building. This building offers indoor pool, sauna, games room, gym, library, security and visitor parking. (id:60626)
Royal LePage Credit Valley Real Estate
#19 19904 31 Av Nw
Edmonton, Alberta
*** WALK OUT BASEMENT BACKING THE RAVINE *** Welcome to StreetSide Developments newest product line, Urban Village at the Uplands in Riverview. These detached single family homes gives you the opportunity to purchase a brand new single family home for the price of a duplex. With only a handful of units, these homes are nestled in a private community that gives a family oriented village like feeling. From the superior floor plans to the superior designs, owning a unique family built home has never felt this good! It is located close to all amenities and easy access to major roads like Henday and 199st. A Village fee of 58 per month takes care of your roads snow removal, so you don’t have too! All you have to do is move in and enjoy your new home. This home comes with full landscaping front and back , fencing and a deck! *** Home is under construction and will be complete by February 2026, photos used are from the same style home but colors and finishings may vary *** (id:60626)
Royal LePage Arteam Realty
501 22335 Mcintosh Avenue
Maple Ridge, British Columbia
Welcome to MC2! This Maple Ridge centrally located property boasts amazing natural light and open kitchen concept. The 2 bedroom, 2 bathroom layout spans over 873sqft with 9ft ceilings!! A large covered patio perfect for all your outdoor BBQ friends and family hosting needs with Mountain and City views! Located in central Maple Ridge close to all the preferred shops, restaurants, community center, and beautiful Memorial Peace Park. The unit is equipped with forced air conditioning for summer comfort and an electric fireplace for winter warmth. Comes with one parking stall in a secure underground gated garage. Come and view today and do not miss this opportunity! (id:60626)
Royal LePage Elite West
516 Chinook Winds Gardens Sw
Airdrie, Alberta
Welcome to this warm and inviting farmhouse-style residence, thoughtfully crafted to offer a perfect balance of style, comfort, and function. Situated on a traditional lot with a newly sodded backyard, this home is ideal for families, professionals, or anyone seeking a well-designed space that caters to modern living while retaining timeless character.From the moment you step inside, you’re greeted by an open-concept floorplan that offers a sense of space and continuity throughout. The entire main level is finished with luxury vinyl plank (LVP) flooring, known for its durability and visual appeal, and has been freshly painted in a neutral palette, giving the home a clean, updated, and move-in ready feel.At the heart of the main floor is a modern kitchen, fully equipped with built-in stainless steel appliances, sleek cabinetry, and ample counter space—perfect for meal prep, family gatherings, or entertaining guests. The kitchen flows seamlessly into the dining area and spacious great room, which is filled with natural light thanks to a full wall of windows and patio doors that open to the backyard. This thoughtful design not only enhances the sense of openness but also encourages easy indoor-outdoor living.Also on the main level, you’ll find a dedicated home office or flex space, providing a quiet, private area for remote work or study. A 2-piece powder room and a versatile front area—ideal as a reading nook, play area, or formal sitting room—complete the main floor.Upstairs, the layout has been designed with privacy and practicality in mind. A central bonus room separates the primary suite from the secondary bedrooms, creating a functional buffer that’s ideal for families. The primary bedroom is a true retreat, featuring a spacious layout, walk-in closet, and a 4-piece ensuite with dual sinks and a glass walk-in shower—a perfect space to unwind at the end of the day.Two additional bedrooms are generously sized and share access to a well-appointed full bath room, making them ideal for children, guests, or a hobby room. A convenient upper-floor laundry room adds everyday functionality and eliminates the need for hauling laundry up and down stairs.At the rear of the property, you'll find an oversized double detached garage, offering plenty of space for vehicles, storage, or even a workshop area. As an added bonus, this home is covered by the Alberta New Home Warranty Program, providing valuable peace of mind for years to come.With its farmhouse charm, thoughtful layout, and modern finishes, this home is the perfect place to create lasting memories. (id:60626)
RE/MAX House Of Real Estate
190 32550 Maclure Road
Abbotsford, British Columbia
Welcome to Clearbrook Village, one of Abbotsford's most sought-after townhome communities! Low strata fees. There is plenty of visitor parking available. Situated in West Abbotsford, this location is within walking distance to schools, Rotary Stadium, the public library, transit, Shopping and much more. Some renovations were done in 2020 including kitchen. This unit features 3 bedrooms, 2 bathrooms, One bedroom on main floor, two bedrooms, a DEN and a full bathroom on upper floor. Private fenced backyard. (id:60626)
Century 21 Coastal Realty Ltd.
208 North Street
Fort Erie, Ontario
Are you looking for a unique character home that exudes quiet elegance? This home must be seen to be appreciated! Just under 100 years old, built in 1927, this home has been meticulously conserved and upgraded to reflect the original sophistication of this manor. Move in ready! Nothing to do! The original hardwood and trim, plaster and lathe are in pristine condition. Generous living room with cozy fireplace with insert plus formal dining room, large updated kitchen with abundant counter and cupboard space. Spacious bedrooms with plenty of closets and storage space. Original French door leading to beautifully enclosed sunporch. Newer windows, roof, 2023, newer boiler and updated electric. New bathroom up. Huge high dry basement with tons of storage, and lots of space for hobbies. Large garage perfect for mechanic or hobby area with separate electric, welding plug and woodstove. The backyard is an absolute garden oasis, with interlock brick patio surrounded by gorgeous perennials and mature trees and includes 2 clear clean ponds. Partially fenced yard and gas barbecue hookup. (id:60626)
Revel Realty Inc.
235 Taylor Road Unit# 8
Kelowna, British Columbia
These 12 elegantly designed townhouses are nestled in a peaceful yet central neighborhood, offering the ideal combination of convenience and style. Located within close proximity to schools, major retailers, essential services, dining, entertainment, and public transportation, they provide a vibrant community lifestyle. With just a 10-minute drive to UBCO, Downtown Kelowna, and the picturesque Okanagan Lake, these homes are perfectly situated for accessibility. This unit showcases modern design and functionality, featuring 3 spacious bedrooms, 2.5 bathrooms, and a double garage. Inside, you'll find impressive 9-foot ceilings on both the main and second floors, sophisticated contemporary finishes, and a sleek kitchen equipped with high-quality stainless steel appliances. These properties are a fantastic choice for first-time homebuyers and investors alike, offering not only a stylish residence but also exceptional investment potential. (id:60626)
Oakwyn Realty Okanagan
659 - 23 Cox Boulevard
Markham, Ontario
Luxury Circa Condo Built By Tridel in Prime Unionville Location! Bright & Spacious One Bedroom Unit with South View. Nice Layout, Prim. Bedroom with 4 pcs. Ensuite with enclosed Laundry Room. Living/Dining Room Open Concept Walk-Out to Open Balcony. Modern Kitchen with Granite Counter Top. Furnished Unit with existing Furnitures, Move-In & Enjoy 24 Hour Concierge, Premium Amenities: In-Door Swimming Pool, Sauna, GYM, Party Room, Billard Room,& More... Excellent Location, close to Public Transit, Highways, Parks, Shopping Mall, Restaurants, & Town Centre. Top Rank School Zone (id:60626)
RE/MAX Crossroads Realty Inc.
415 - 170 Sudbury Street
Toronto, Ontario
The Curve Stylishly Renovated 1+1 Bedroom Loft with parking. This newly updated suite features over $30,000 in upgrades, including a brand new kitchen with modern appliances, new flooring, new bathroom vanity, and fresh paint throughout. Industrial chic touches like exposed ductwork, concrete ceilings, and floor-to-ceiling windows create a sleek, modern vibe. The open-concept layout offers excellent flow for entertaining and everyday living. Enjoy topnotch building amenities including an indoor pool, gym and ample visitor parking. Steps to transit, restaurants, Trinity Bellwoods, and Lisgar Park. Just move in and enjoy! (id:60626)
Right At Home Realty
111 Citadel Acres Close Nw
Calgary, Alberta
This stunning Excel home, originally built in 2001, is in exceptional condition and offers nearly 2,000 sq. ft. of beautifully maintained living space. Situated with only one direct neighbor, the property enjoys added privacy, complemented by a charming mature tree in the front yard. Inside, this BRIGHT and AIRY 4-LEVEL SPLIT showcases a thoughtfully designed floor plan you'll immediately love. The main entrance level welcomes you under a soaring vaulted ceiling, drawing you into the functional OPEN-CONCEPT KITCHEN featuring a large island, adjacent dining area, and a versatile front living space-ideal as a family hangout or formal sitting room with gorgeous bay windows. Just a few steps down, the walk-out lower level opens to a treed backyard and features a cozy family room wired for sound, plus the cutest LIBRARY NOOK-perfect for quiet moments or reading with little ones. Upstairs, you'll find three bright bedrooms and a full bath-an ideal layout for a young family or anyone needing dedicated home office space. The lowest level is half-sunken, with larger windows bringing in great natural light. Here, you'll find an additional bedroom with a walk-in closet, a full bathroom, a laundry room, and AMPLE STORAGE cleverly tucked under the third level. It's perfect as a guest suite or your own private master retreat. Recent updates include luxury vinyl plank flooring in the kitchen and entryways, plus NEW CARPET throughout that feels warm, clean, and wonderfully soft underfoot. A fresh coat of paint and all NEW BLINDS AND WINDOW TREATMENTS add a polished, move-in-ready feel. The entire ROOF and all SIDING on both the home and detached garage were redone in 2013, providing peace of mind. The fully fenced yard includes a concrete patio out back, a side yard kennel with access from the home, and just two minutes away you'll find a large park and playground-perfect for kids or pets. The DOUBLE OVERSIZED & HEATED GARAGE is a standout, with direct access to the paved all ey, 220V wiring, plus built-in workbenches and storage-ideal for hobbyists or weekend DIYers. With quick access to Stoney Trail, Beacon Hill, Crowfoot, and Royal Oak, plus a 7-Eleven at the community entrance and excellent nearby schools, this home truly has it all. Drop by for a look-you won't be disappointed. This one is a gem!***Some images have been virtually staged to better showcase the true potential of rooms and spaces in the home*** (id:60626)
Real Broker
160-182 Moonlight Drive
Paradise, Newfoundland & Labrador
Just a stroll up Moonlight Drive (also known as Clarkes Path) you will find 12.2 acres of prime land on the boundary of St. Philips/Paradise. Nestled in the hillside between prestigious Country Gardens and Island View Estates this parcel of land offers breathtaking views of all of Conception Bay including Bell Island, Little Bell Island and Kelly's Island. This land has recently been zoned for development by the Town of Paradise. This land is being sold in conjunction with MLS #'s 1242300 making up approximately 20 acres in total. HST, if applicable to be the responsibility of the Purchaser. Last two photos are approximate outline of the land. (id:60626)
Hanlon Realty
24 3101 Herons Way
Duncan, British Columbia
Duncan's most coveted patio home community! Welcome to The Patio at Heron's Wood. Nestled in a parklike setting off Lane Road in Duncan. Conveniently located minutes to shopping, golf and all the amenities that Duncan has to offer. This home has 2 bedrooms plus a generously sized den, plus 2 bathrooms. Master bedroom has walk-in closet & ensuite. Hardiplank siding & fibreglass roof. Deluxe finishing, stylish paint colours, high end wood slat blinds, 3/4'' solid red oak flooring, great floor plan all make this a wonderful unit! Natural gas fireplace & hot water. Pocket French doors to den. Private patio off kitchen. Small pets welcome. The roof is new and the attic has been remediated with more insulation and vents. All the gardening is done for you! (id:60626)
One Percent Realty Ltd.


