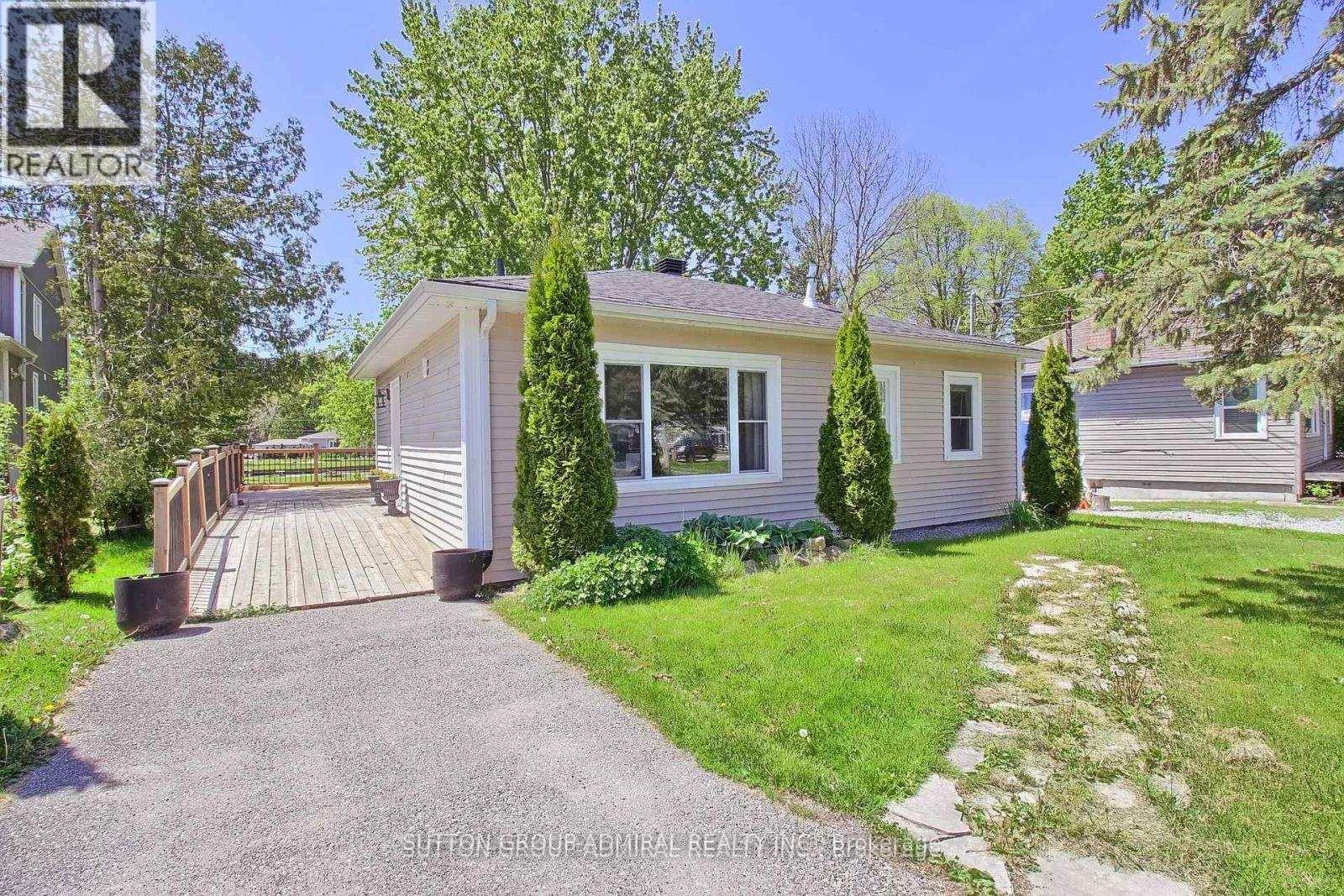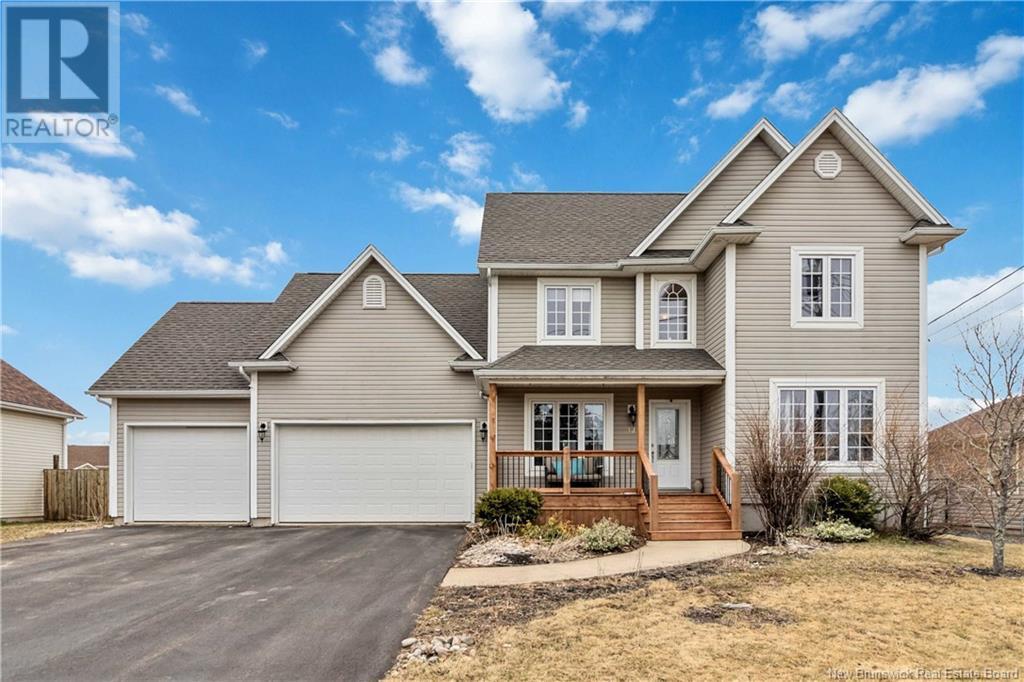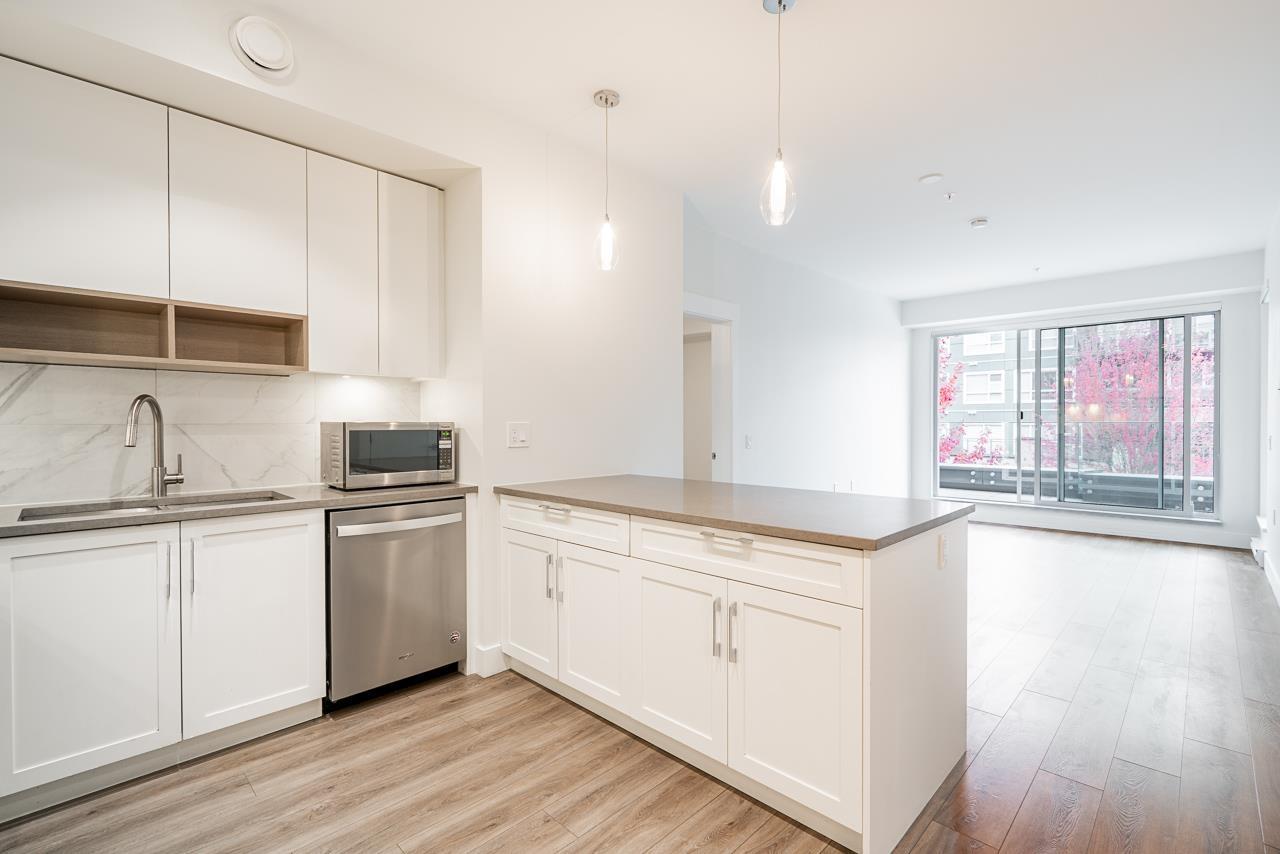342 Sixmile Ridge S
Lethbridge, Alberta
Welcome to 342 Sixmile Ridge S, a beautifully appointed bungalow nestled in a quiet, sought-after neighbourhood on the south side of Lethbridge. Offering nearly 1,400 square feet of thoughtfully designed living space, this home impresses with soaring vaulted ceilings and rich hardwood floors that flow seamlessly through the main living areas. The heart of the home is the elegant kitchen, featuring timeless wood cabinetry, granite countertops, stainless steel appliances, a corner pantry, and a spacious dining area perfect for gatherings. The living room is warm and inviting, centered around a striking floor-to-ceiling rock-faced gas fireplace that adds both charm and comfort. The generous primary suite offers a peaceful retreat with a large walk-in closet and a spa-inspired 4-piece en-suite complete with a separate tub and shower. A versatile flex room at the front of the home provides the option for a second bedroom or private office, while a stylish half bath and convenient main floor laundry complete the layout. The fully developed basement extends the living space with an expansive family room, two additional bedrooms, and a well-appointed 4-piece bathroom. Outdoors, enjoy a low-maintenance backyard with artificial turf surrounded by established flower beds, a partially covered deck perfect for relaxing or entertaining, and underground sprinklers in both the front and back yards. Additional features include a 25x23 attached garage with soaring ceilings and ample room for storage. Surrounded by wonderful neighbours in a peaceful setting, this home effortlessly blends comfort, style, and functionality. (id:60626)
Lethbridge Real Estate.com
40 Isle Vista Drive W
Georgina, Ontario
Water Access!!! Well Maintained 3 Bedroom Property In A Private Community Close To 404. Open Concept W/ S/S Appliances. 200 Amps. Radiant Heat Floors Throughout The House, Huge Deck With Wheel Chair Access. Dock For Your Water Toys And Access To Lake Simcoe Just Few Feet Away. Huge Backyard For Your Garden. Close To 2 Private Beaches, 2 Parks. A Private Marina With Boat Launch (Min Fees), This Could Be Your Primary Home Or 4 Seasons Cottage Offer Boat Access And Winter Fishing On Lake Simcoe. Beach Association Maintenance For 2 beaches And Parks - $100 A Year. (id:60626)
Sutton Group-Admiral Realty Inc.
230 15168 33 Avenue
Surrey, British Columbia
Welcome to Harvard House at 15168 33 Avenue, a quality-built residence by award-winning Polygon, nestled in the sought-after master-planned community of Harvard Gardens in South Surrey/White Rock. This stylish 2-bedroom, 2-bathroom home features a bright and functional open-concept layout with contemporary finishes, including quartz countertops, stainless steel appliances, and rich cabinetry. Residents enjoy exclusive access to The Rowing Club-a private retreat offering a resort-style outdoor pool, hot tub, full gym, indoor basketball court, movie theatre, guest suites, and more. 2 parking included! Located just steps from transit, restaurants, shopping at Morgan Crossing & Grandview Corners, and top-rated schools. Easy highway access makes commuting a breeze. (id:60626)
Sutton Group - Vancouver First Realty
34 Oak Ridge Drive
Moncton, New Brunswick
34 Oakridge, Moncton North Executive 2-Storey with Triple Garage, a rarity. This home is BIGGER and better than NEW! 4 bedrooms up, FENCED. Roof Shingles less than 1 year old, Decks replaced front and back, landscaped, CENTRAL AC, generator panel This property features an attached triple garage, with double and single doors and a large paved driveway. Both front and back decks were recently redone. The oversized fenced backyard includes a deck and patio. There should be plenty of room to add a pool. Inside, the kitchen is finished with quartz countertops and a peninsula that opens to the family room with a natural gas fireplace. A separate dining room, main floor den and powder room add flexibility to the living space. Upstairs, you'll find 4 bedrooms, including a spacious bonus room over the garage with potential to reconnect to the ensuite. Hardwood floors add warmth and character throughout. The basement offers a large family room/gym and plenty of storage space with rough ins for a bathroom are in place. Generac generator to maintain critical power during an outage. Efficiency and comfort are covered with a natural gas heat pump providing central Air Conditioning and heat. Roof shingles were replaced in 2024. Located close to schools, shopping, and highway accessthis home checks all the boxes and is move in ready! Please contact a REALTOR to view! Contact your REALTOR® today to schedule a private viewing. (id:60626)
RE/MAX Avante
47 Arthur Street
Cramahe, Ontario
Discover this charming brick bungalow at 47 Arthur Street in the sought-after Colborne Creek subdivision. Nestled on a large corner lot with wide, sweeping streets and no sidewalks, this home offers small-town charm with modern conveniences. Just 4 minutes to the 401, 8 minutes to Wicklow Beach, and 10 minutes to Little Lake Beach, its also within walking distance to Colborne Village shops and the local school. Featuring 3 bedrooms, 2 bathrooms, and a primary suite with an ensuite and walk-through closet, this home is ideal for families. The open-concept living space is flooded with natural light, showcases hardwood floors, and walks out to a private outdoor area. A double garage plus a four-car driveway offers parking for six. With neutral décor throughout and a bright, airy layout, the basement is ready for your finishing touches. Change your life. Move here and enjoy the perfect blend of peaceful living and everyday convenience. (id:60626)
Royal Heritage Realty Ltd.
A216 20727 Willoughby Town Centre Drive
Langley, British Columbia
Welcome to The Residences at Willoughby Heights! This "like new" 2 bedroom, 2 Full bathroom condo is exquisitely built by the renowned developer Qualico. 817 sq ft Unit with a massive 28 ft wide balcony accessible from the oversized glass doors! You will notice the attention to detail throughout the home, offering a bright main living space, gourmet kitchen with Whirlpool Appliance package and Gas range stove top. The tranquil master bedroom boasts double closets leading to a well-appointed ensuite. 2 Parking spots + storage locker. Very nice building amenities including, Lounge with full kitchen, Guest room, Huge rooftop deck with BBQ & Playground! The development is very unique in Langley. Steps from shopping, restaurants, coffee shops, gyms, yoga, day care, schools, and so much more! Contact your realtor today to set up a private showing! (id:60626)
Century 21 Coastal Realty Ltd.
D - 16 Marsellus Drive
Barrie, Ontario
Welcome to your dream home at 16 Marsellus Unit D, a stunning all-brick condo townhouse that blends modern comfort with timeless elegance! Nestled in a vibrant, family-friendly community, this beautifully maintained 3-bedroom, 1.5-bathroom gem offers the perfect balance of style, space, and convenience. Step inside to discover an open-concept main floor bathed in natural light, featuring gleaming Luxury Laminate floors and a spacious living area perfect for entertaining or cozy nights in. The updated kitchen boasts appliances, ample cabinetry, dining space ideal for hosting dinner parties or casual family meals. Upstairs, you'll find three generously sized bedrooms, each with large windows and plenty of closet space, providing a serene retreat for everyone in the household. The full bathroom is tastefully designed with modern fixtures and a soothing color palette, while the convenient main-floor powder room adds extra functionality for guests. Outside, enjoy a private patio perfect for summer BBQs or morning coffee, surrounded by low-maintenance landscaping. This all-brick beauty ensures durability and curb appeal, with the added perks of condo living. Low Condo Fees bring it all together at Only $228.58/Month (id:60626)
RE/MAX Hallmark Chay Realty
41 Deneb Street
Barrie, Ontario
Welcome to this modern 3-bedroom, 3-bathroom townhome backing onto Batteaux Park in a sought-after, family-friendly neighbourhood. Surrounded by walking/hiking trails and top-rated schools, this home is ideal for active lifestyles and growing families. The bright, open-concept main floor features 9-foot smooth ceilings, new flooring, fresh paint, and an updated kitchen with stainless steel appliances, modern backsplash, ample cabinetry, and pot lights. A beautiful oak staircase leads to a spacious primary bedroom with a 4-piece ensuite and walk-in closet. Two additional bedrooms offer generous closet space and share a well-appointed 4-piece bath. Features a backyard fireplace with a cherry tree and blueberry bush. Note: Photos from the previous listing. POTL $123.95 (id:60626)
Exp Realty
109 9650 148th Street
Surrey, British Columbia
TOWNHOUSE SPACE FOR A CONDO PRICE! This rare corner unit offers house-like living with a massive, fully-fenced wrap-around yard - perfect for pets, kids, or entertaining! With 2 bedrooms and 2 full baths, this bright ground-floor condo feels more like a townhouse. Large windows bring in natural light and overlook your private green space. Located in Hartford Woods in Guildford, enjoy resort-style amenities including a pool, hot tub, sauna, gym, clubhouse, and guest suites. Gas and hot water are included in strata fees! Secure underground parking + visitor parking. Pet and rental-friendly (with restrictions). Walking distance to Guildford Mall, Green Timbers Forest, transit, groceries, schools, and minutes to Hwy 1. Future SkyTrain nearby adds long-term value. (id:60626)
Stonehaus Realty Corp.
81 53480 Bridal Falls Road, Bridal Falls
Rosedale, British Columbia
Welcome to Bridal Falls Resort! Own your land & rancher-style modular home in a gated, no-age-rest. comm. Surrounded by nature, wildlife & waterfalls! 24x36 modular w/ 1 bdrm + flex/office (easy 2nd bdrm), 2 baths, vaulted ceilings, stunning lumon sunrm w/ Valor H3 F/P. Features: heat pump/AC, quartz counters, HWT on demand, Culligan water filt., laminate floors, huge crawl space. View of Bridal Falls from your deck! Shed w/ power, 4-car prkg. Walk to hiking, golf & mins to Hwy access. Resort-style clubhouse, pool, hot tubs, gym & more! Original Owners! (id:60626)
RE/MAX Treeland Realty
5325 60 St
Beaumont, Alberta
This FOUR BEDROOM 2-storey in Eaglemont Heights backs a walking trail & playground on a quiet street close to schools, clinic, rec ctr and other amenities—perfect for growing families! Over 2800 sqft of living space. Enter a bright tiled foyer with soaring ceilings & coffered details. Front office, open dining, and a stunning kitchen with GRANITE counters, STAINLESS STEEL appliances, BIG ISLAND, corner pantry & granite phone desk. Sunny dinette opens to a deck overlooking greenspace. Cozy living room with GAS FIREPLACE. MAIN FLOOR LAUNDRY in mudroom with cabinets & sink. Double attached garage is insulated & drywalled. Upstairs: 4 large bedrooms, including a HUGE PRIMARY with WALK-IN CLOSET & 5-pc ensuite featuring CORNER JACUZZI, shower & dual vanities. Two bedrooms share a 4-pc bath. A SECOND PRIMARY includes its own 4-pc ensuite. Bonus room, HIGH-EFFICIENCY HWT, newer paint & an unfinished basement ready for your vision. Move-in ready—don’t miss it! *Some photos are virtually staged* (id:60626)
RE/MAX River City
54 George Street
Chatsworth, Ontario
Welcome to 54 George Street, a beautifully maintained and thoughtfully designed family home, perfectly situated in the quiet, friendly community of Chatsworth, 15 minutes south of Owen Sound and ideally located between Highways 6 and 10. This spacious and inviting four-bedroom, three-bathroom side-split offers four fully finished levels of comfortable, functional living space with convenient inside access to the garage. The well-planned layout offers excellent separation of spaces, ideal for growing families seeking both togetherness and privacy. Step into the warm and welcoming living room, where gleaming hardwood floors and a cozy gas fireplace create the perfect gathering spot. The stylish kitchen features elegant new quartz countertops and a smart circular layout, flowing seamlessly into a bright and airy sunroom with panoramic views of the stunning backyard oasis. Outside, enjoy the park-like setting with a fully fenced yard, lush green space, mature trees, and a spacious deck overlooking a sparkling 16' x 32' in-ground pool, perfect for endless summer fun. A charming playhouse adds extra appeal for young children. The lower level boasts a bright fourth bedroom, a modern three-piece bath, and a spacious family room with a second fireplace, ideal for movie nights or relaxed evenings. An unfinished basement level offers even more potential, featuring a laundry area, utility space, and an incredibly convenient walkout to the garage. Upstairs, you'll find three generous bedrooms, another updated full bathroom, and a private updated ensuite off the serene primary bedroom retreat. This exceptional home checks all the boxes offering comfort, space, and unbeatable value. Don't miss your chance to make this warm and welcoming property your family's forever home. (id:60626)
Century 21 In-Studio Realty Inc.
















