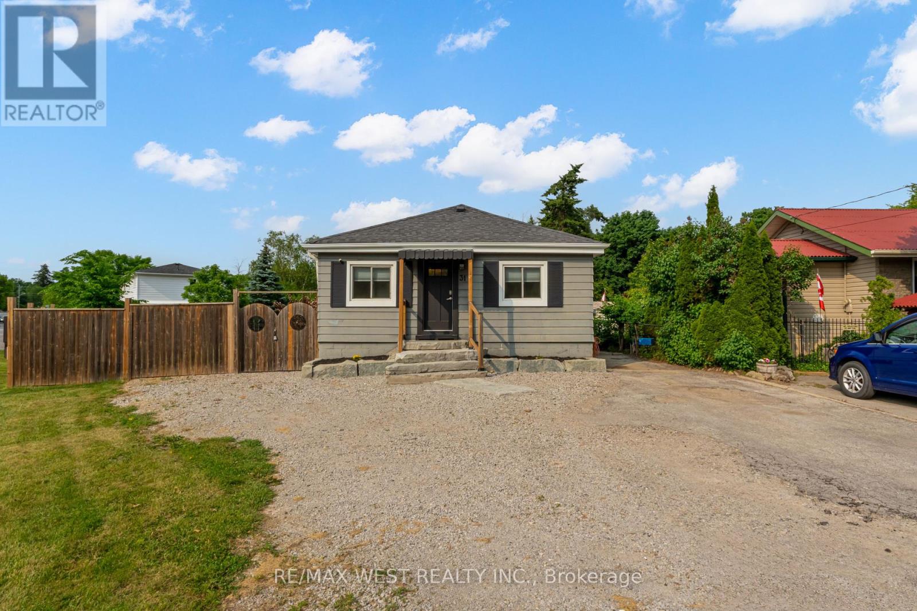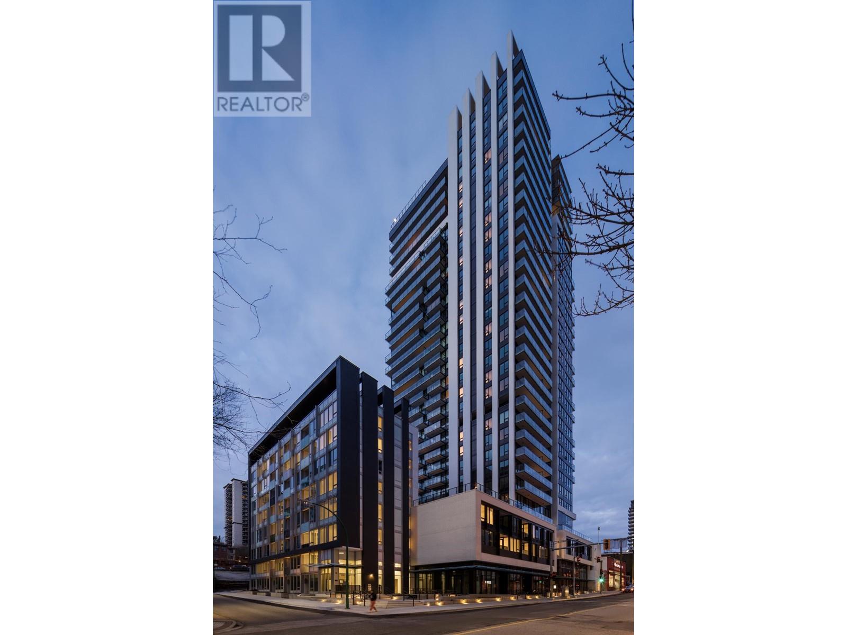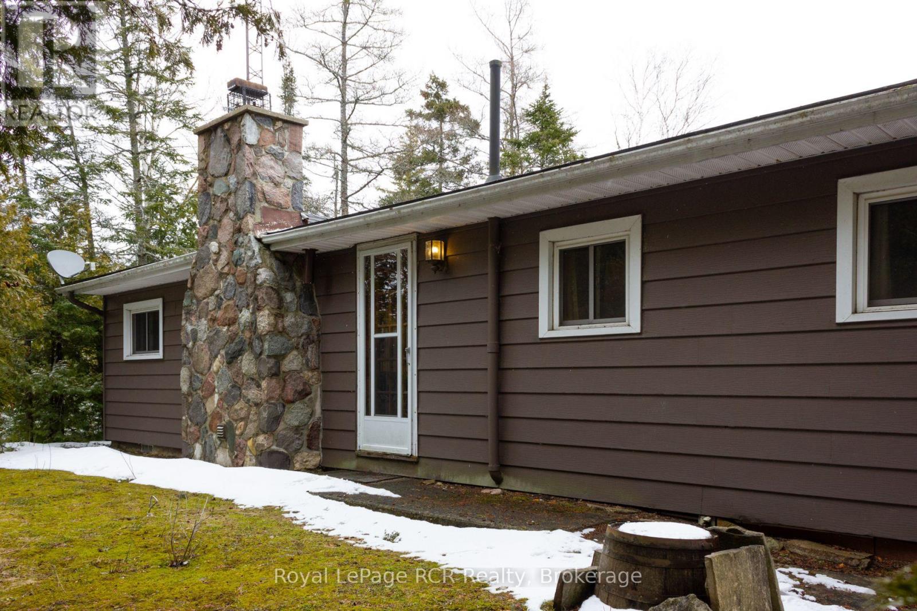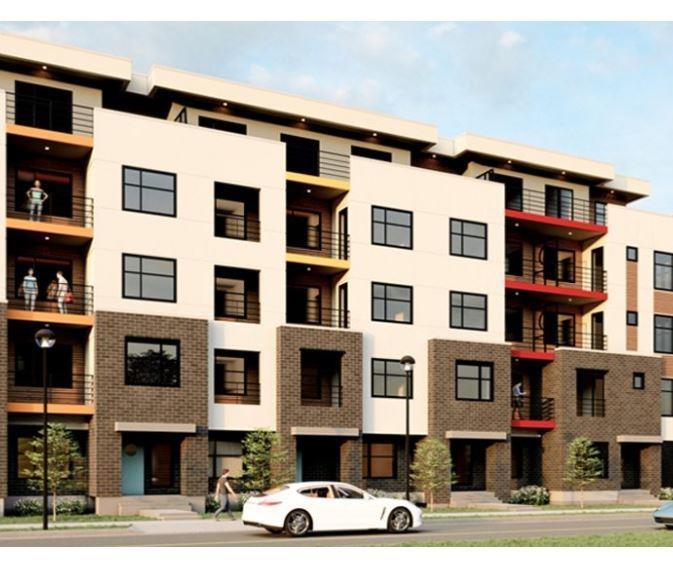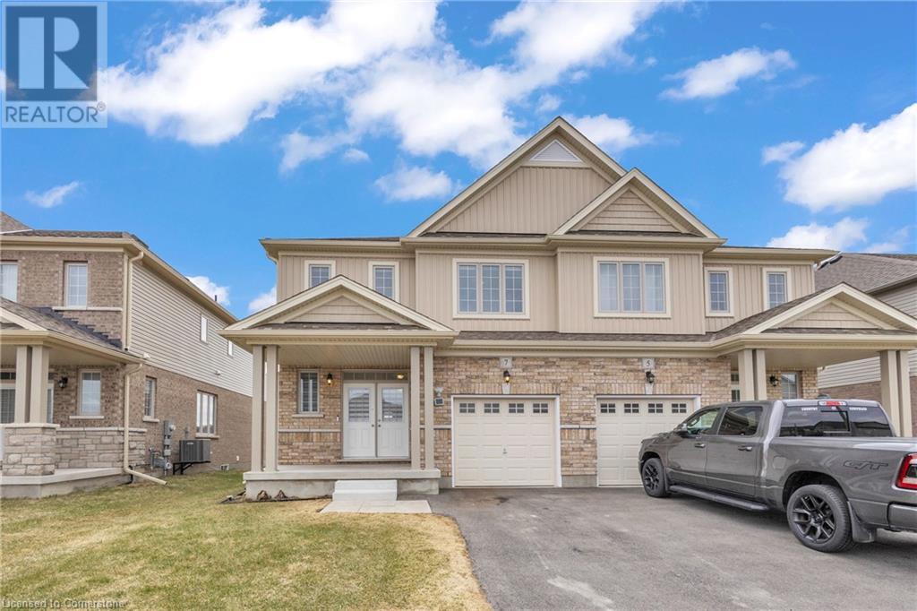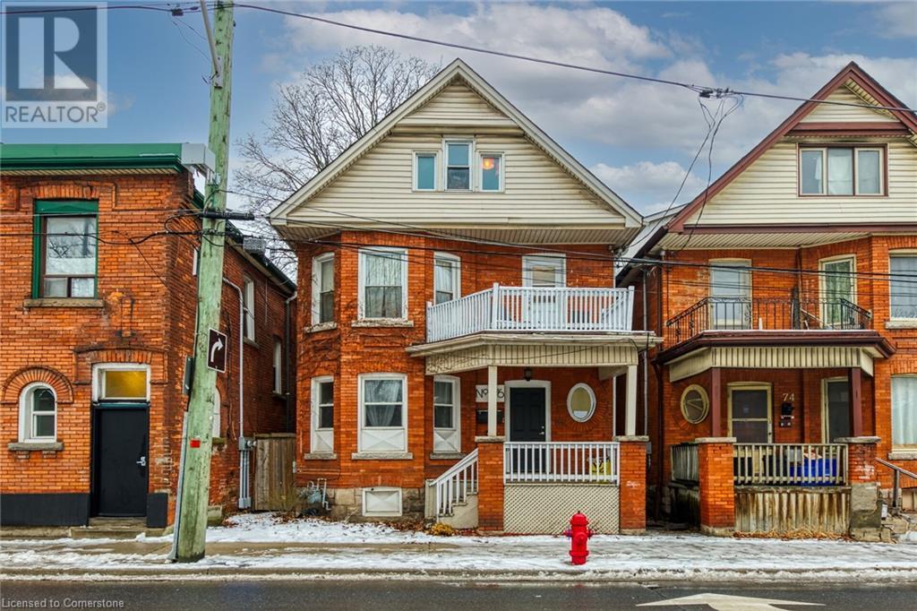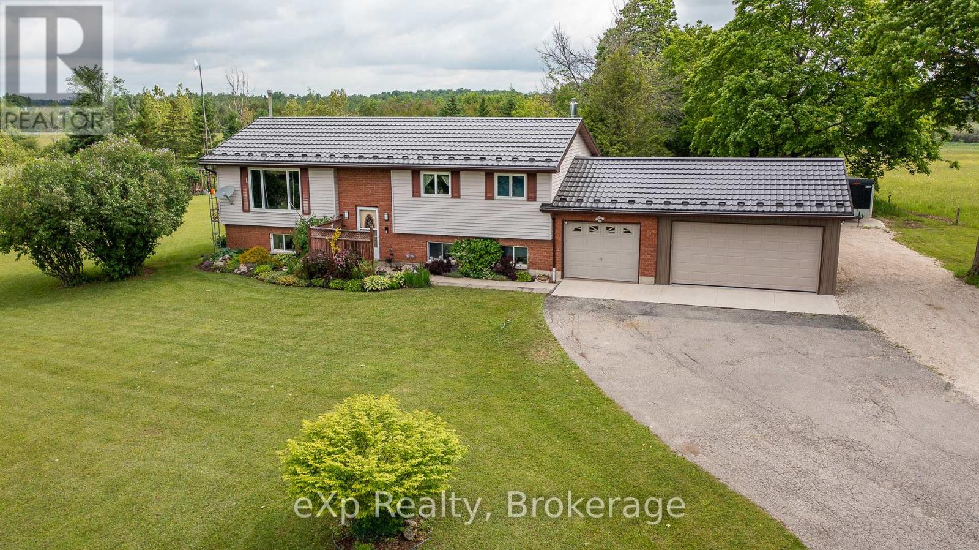31 Beaver Street
Halton Hills, Ontario
Charming Home in the Heart of Glen Williams. Welcome to this delightful two-bedroom gem nestled in the picturesque village of Glen Williams.Set on a peaceful street and surrounded by nature, this beautifully maintained home offers the perfect blend of small-town charm and modern comfort.Step inside to find a bright, open-concept living and dining area with large windows that flood the space with natural light. The updated kitchen features stylish cabinetry, quality appliances, and a cozy breakfast nook perfect for morning coffee or intimate dinners.A well-appointed bathroom, ample storage, and a functional layout make this home as practical as it is inviting.Outside, enjoy a private backyard oasis with mature trees, a patio for entertaining, and plenty of green space.Located just steps from Glen Williams charming downtown, local art galleries, cafes, scenic trails, and the Credit River, this home offers a rare opportunity to enjoy the best of village living with easy access to the GTA.Dont miss your chance to own a piece of Glen Williams book your showing today! (id:60626)
RE/MAX West Realty Inc.
1902 823 Carnarvon Street
New Westminster, British Columbia
Discover Ovation at the heart of Downtown New Westminster, offering a luxurious living experience. This 2-bedroom, 2-bathroom residence boasts stunning views of the Fraser River and features central heating and cooling plus top-of-the-line Bosch appliances with gas cooktop. The interior seamlessly blends functionality with elegance, complemented by top amenities, concierge, exercise centre, mini-golf, hot tub, and rooftop deck with BBQ, fire pit, and seating. Enjoy a private lounge with panoramic views for gatherings with family and friends. Located just steps from the SkyTrain Station, shopping, restaurants, and entertainment, Ovation offers an unmatched opportunity for luxurious city living. Schedule your viewing today to experience it firsthand. (id:60626)
Nu Stream Realty Inc.
594 Warner Bay Road
Northern Bruce Peninsula, Ontario
This stunning waterfront cottage is just waiting for your personal touches! Featuring 3 good sized Bedrooms, one level living, detached 2 Car Garage and attached Bunky or workshop with water views! With 137 feet of Lake Huron waterfront tongue and grove interior wood walls, exposed Natural Beams, vaulted family room ceiling and a granite mantel around a Heatalator fireplace you will never want to leave! Kitchen and separate dining area also have lake views. Master bedroom has a Semi-ensuite. 2 bedrooms have built-in dressers, outside is peaceful and private with mature trees, and there is a deck overlooking the water that is ideal for entertaining or just relaxing. Appliances and most furniture will be included. This cottage has been very well maintained and just waiting to be a part of your new summer memories! (id:60626)
Royal LePage Rcr Realty
504 163 175a Street
Surrey, British Columbia
This big and bright 2 bedroom 2 bathroom Top Floor (5th Floor) with wrap around balcony & corner unit is located at Douglas Green Living. With a mix of 64 condos and 28 townhomes featuring stylish kitchens, high end appliances, garburators, Quartz countertops with stainless steel sinks, beautiful back splash and sleek cabinets with soft-touch close technology. Located in well sought after area of South Surrey with close proximity to USA border and Golf Courses, walking distance to Douglas Elementary and Beautiful Family Parks with only a few min drive to White Rock Beach, shopping, restaurants and grocery stores. 1 Parking and 1 Storage locker included. Unit is fully Air Conditioned and New Home Warranty applies. This is an Assignment of Contract. (id:60626)
RE/MAX Bozz Realty
7 Leslie Davis Street
Ayr, Ontario
Welcome to 7 Leslie Drive in Ayr. This 2023 built home is built on a premium lot *backing onto pond* and comes with around 1900 square feet of living space. A beautiful house in a prestigious newly developed neighborhood. 9 Ft ceiling and tiles on main floor!! Upgraded kitchen with large Kitchen island, Quartz counters and brand new stainless steel appliances plus enjoy the magnificent view of pond and large open field space from the kitchen and living area. Upstairs you will find great sized master bedroom with luxurious 5 piece ensuite and great size closet. Other 2 bedrooms are great sized with built-in closets and a 4 piece bathroom. In addition a convenient laundry room. This is located close to Schools, Foodland, Tim Horton's, ABE ERB and around 15 minutes drive to Kitchener. Book your private tour today (id:60626)
RE/MAX Real Estate Centre Inc.
163 Chinook Winds Manor Sw
Airdrie, Alberta
This stunning, brand-new Purcell 26 home, built by Brookfield Residential, is situated on a large and sunny corner lot overlooking a park with south backyard exposure! Offering 2 living areas, 3 bedrooms, 2.5 bathrooms, and 2,400 square feet of developed living space over two levels, this home is perfect for a family. The main level is beautifully finished with elegant two-tone cabinetry in the kitchen and warm vinyl flooring throughout—a perfect choice for families with children and pets! The open-concept design seamlessly connects the kitchen, dining, and living areas, creating an ideal space for entertaining. A large walkthrough pantry leads directly to the mudroom off the double attached garage, adding everyday convenience. The expansive great room features a wall of south-facing windows that flood the space with natural light and offer a beautiful view of the backyard. A central gas fireplace with a tile surround serves as a cozy focal point. Additionally, the main level includes a flexible central den, perfect for a home office or play area, and a 2-piece bathroom for guests. Open spindle railing leads to the upper level, which offers ample space for a growing family. A central bonus room separates the primary suite from the secondary bedrooms, enhancing privacy. The spacious primary suite features a wall of windows at the front of the home and includes a luxurious 5-piece ensuite with dual sinks, a soaker tub, a walk-in shower, and a private water closet. Adding to its appeal, the primary bedroom boasts dual walk-in closets, providing generous storage. The upper level is complete with two additional bedrooms, a full bathroom, and a conveniently located laundry room. The unfinished basement is a blank canvas, ready for the new owner's vision. With 9-foot foundation walls and rough-ins for a bathroom, laundry, and sink, future development will be effortless and there is a side entrance in place for direct access to the basement from outside. This brand near hom e is nearly move-in-ready with completion this summer! Located on an exceptional lot within the new community of Chinook Gate, this home comes with Alberta New Home Warranty as well as the builder’s warranty, giving you peace of mind with your purchase. **Photos are from a show home and may not represent the exact property for sale. (id:60626)
Charles
76 Wellington Street S
Hamilton, Ontario
Attention Investors! Don't miss this incredible investment opportunity in Hamilton's Corktown! This turnkey multi family property is ready to generate income, featuring a complete renovation in 2022 with fresh laminate flooring, three modern kitchens, two updated bathrooms, and a charming wood deck. The LEGAL DUPLEX includes a cozy main level 1 bedroom unit, a spacious 3 bedroom upper level unit, and a versatile basement bachelor unit. This property has everything you need to maximize your rental potential. Whether you are a savvy investor seeking a lucrative venture or someone in search of a harmonious blend of urban convenience and comfortable living. The top 3 bedroom unit is currently rented for $2150, middle 1 bedroom unit currently rented for $1495 and basement level is currently vacant. Tenants pay their own electricity. (id:60626)
Royal LePage State Realty Inc.
7 20326 68 Avenue
Langley, British Columbia
Welcome to popular SUNPOINTE in Willoughby Heights! This spacious townhome features 9ft ceilings, a bright living room with fireplace and large balcony (19'x6'), and a cozy dining area perfect for entertaining. The kitchen boasts a large island, granite counters, wood cabinetry, and s.s. appliances. Family room opens to a 2nd balcony for added outdoor space. Upstairs offers 3 bedrooms, including a Master with ensuite and private south facing deck (13'9x13'3) showcases city light views! Walk to schools, transit, Save-On-Foods, Walmart & more. 2 car tandem garage & huge Storage room. Bus stop right outside your door for convenience! (id:60626)
One Percent Realty Ltd.
39 Golfview Drive
Bancroft, Ontario
Executive Bungalow in Sought-After Family Neighbourhood -Welcome to this stunning executive-style bungalow, nestled in a quiet, family-friendly area and offering the perfect blend of luxury, functionality, and privacy. Finished from top to bottom, this exceptional 5-bedroom, 5-bathroom home is designed for upscale living with thoughtful features throughout. Step onto the charming wrap-around covered porch, perfect for enjoying serene mornings or entertaining in the evening. Inside, you'll find a spacious open-concept main level filled with natural light, highlighted by gleaming hardwood floors and expansive large windows. The beautifully appointed living areas flow seamlessly, creating a warm and inviting atmosphere for family life and entertaining, the screened in room and rear family deck offer year-round enjoyment of the outdoors, while the level, well-treed lot ensures a sense of peace and privacy. The walkout lower level is fully finished with its own kitchen, two bathrooms, and additional bedrooms ideal for an in-law suite, multi-generational living, or even a potential Bed & Breakfast opportunity. Additional features include: Attached garage with direct access to both the main floor and lower level. Modern kitchens and updated bathrooms throughout. Ample storage and flexible living spaces. Mature landscaping in a tranquil setting This home truly has it all style, comfort, and versatility in one of the most desirable areas to raise a family or relax in executive-style living. Don't miss your opportunity to own this unique, upscale property! (id:60626)
Century 21 Granite Realty Group Inc.
432 Bracewood Crescent Sw
Calgary, Alberta
BEAUTIFULLY RENOVATED, this lovingly cared for home in the established community of Braeside offers 1,848 SF of above grade living space with no detail spared. From the chic curb appeal you will enter into the home with stunning wide plank hardwood flooring throughout all levels, stylish light fixtures and large windows allowing in an abundance of natural light. The living room opens to the spacious dining area and Chef's kitchen that is tastefully finished with quartz and stainless steel counter tops, an oversized island, plenty of storage space and stainless steel appliances including a gas stove. Step down to the family room with cozy gas fireplace and access to the backyard with expansive composite deck (with gas line) and patio. A home office with custom built-ins, laundry room and 2 piece bathroom complete this space. Upstairs you will find the primary bedroom with a large walk-in closet and spa-like 4 piece ensuite with double sink vanity and glass encased STEAM shower. Two generously scaled bedrooms which share a 4 piece bathroom are also on this level. The basement is undeveloped with ample storage and room for future development. Don't overlook the OVERSIZED detached garage (25'x21') with paved lane access! Renovation also includes new roof, windows and doors, electrical and plumbing. Fantastic location close to Fish Creek Park, South Glenmore Park, Southland Leisure Centre, neighborhood parks, schools, shopping, public transit and easy access to 24th Street & Southland Drive. Book your showing today! (id:60626)
Maxwell Canyon Creek
752791 75 Side Road
Southgate, Ontario
Set on a scenic 1.84-acre lot along a quiet paved country road, this well-maintained raised bungalow offers space, comfort, and functionality, complete with an attached insulated 3-car garage. The property showcases beautifully landscaped grounds with red maples, lilacs, mountain ash, evergreens, a greenhouse, mature Cortland apple trees, and an Amish-built 10x16ft garden shed. Inside, the open-concept main floor features a custom oak kitchen with marble tile floors, and bright living and dining areas with hardwood flooring. Step out onto the brand-new back deck (2024) to enjoy the peaceful surroundings. The main level includes three good-sized bedrooms and a full 4-piece bath. The spacious lower level features a second 3-piece bath, laundry room, a cozy family room with a gas fireplace, plenty of storage, and is ready for your finishing touches. With natural gas, a forced air gas furnace, and a Superior Steel roof with a 50-year transferable warranty (2011), this home offers long-lasting quality in a serene country setting. Other upgrades include: 2-car garage addition (2020), Main level Windows (2007), Eaves and downspouts (2021). (id:60626)
Exp Realty
1598 First Street
Telkwa, British Columbia
Don't judge this one from the street, come in and see for yourself the hundred extra's the owner-builder did to this home! Situated on the bench on 1.54 acres this super private location offers a 24x18 covered deck with patio/carport below, a 15x30 tall garage for an RV, a 18x24 main garage, a tractor garage (17x22) with attached workshop (23x34) with tall ceilings. The main floor offers two lovely entrances, three bedrooms,3 bathrooms on the main floor and two in the basement: an open living space with tons of kitchen cupboards and a vaulted ceiling! The home has in-floor hot water heating; air-to air exchanger, hot water on demand and is built with quality materials throughout. The value is amazing, and the sellers are excited to pass it on as they plan to downsize as they get older. (id:60626)
Calderwood Realty Ltd.

