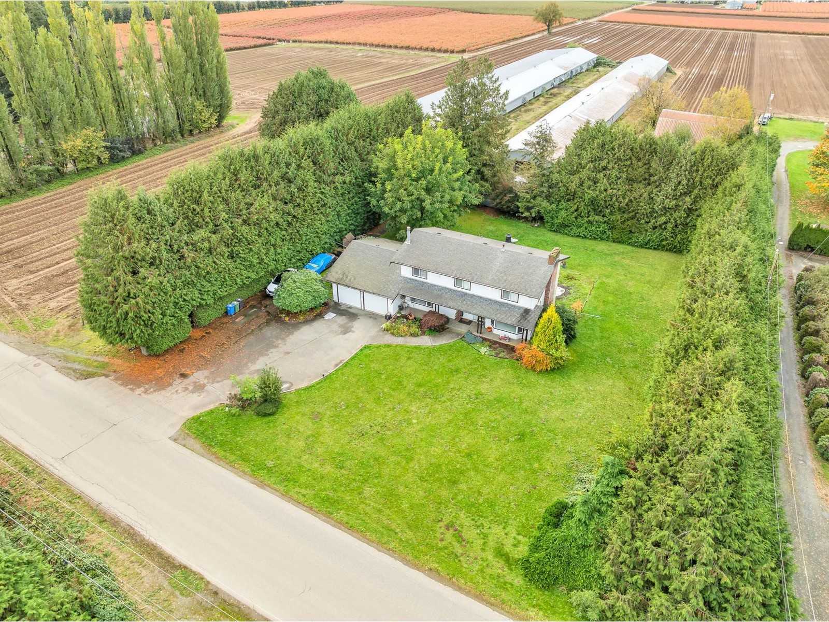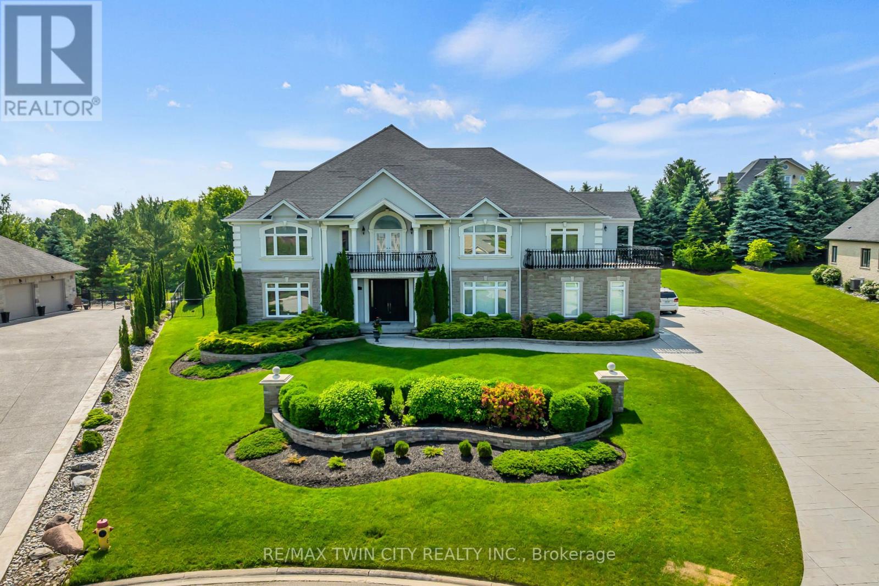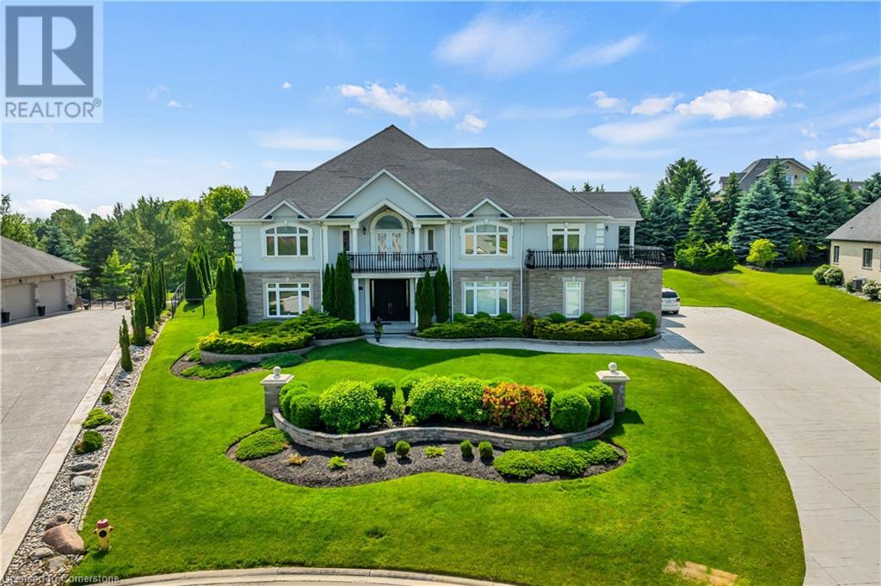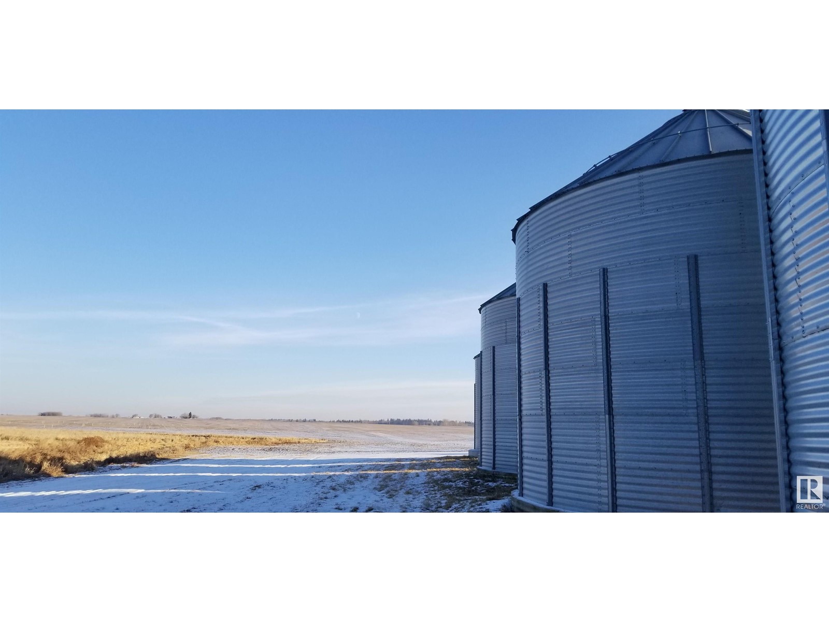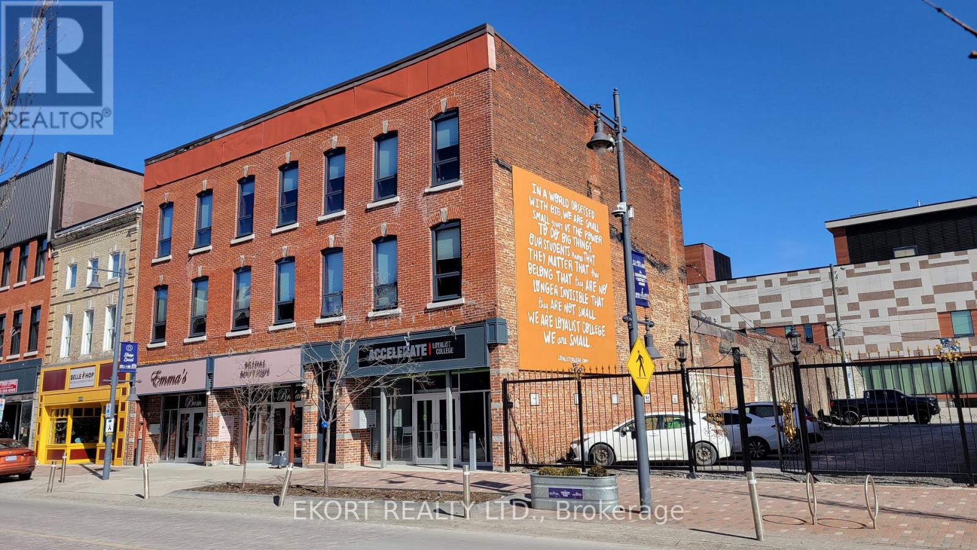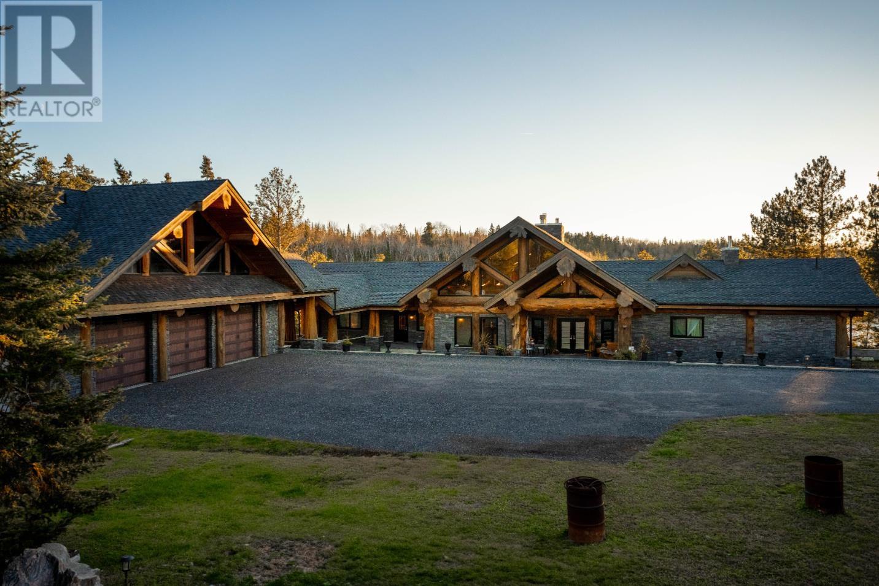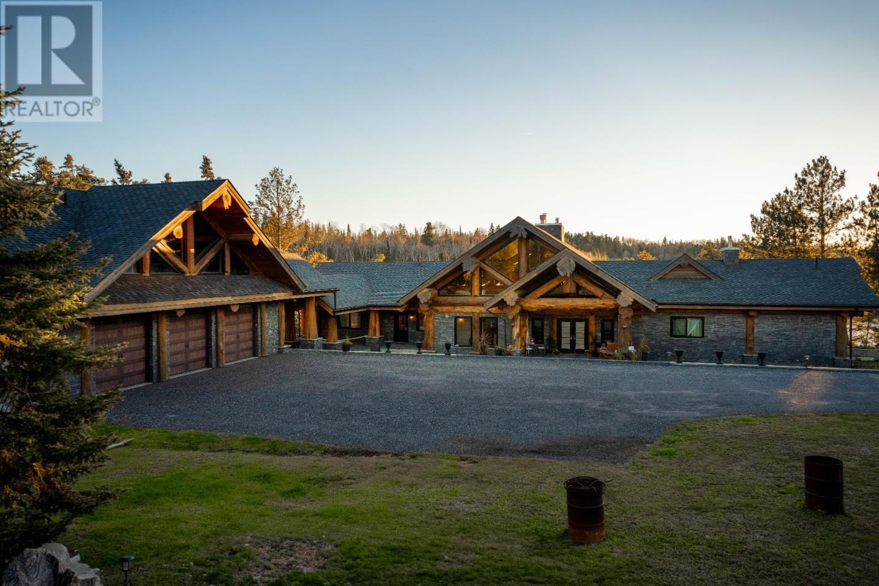515 Gladwin Road
Abbotsford, British Columbia
PRIME LOCATION!!! Total of 9.85 Acres, approximately 7 acres professionally planted in new Calypso Blueberries! Nicely updated well maintained home with a large living room & formal dining room, updated kitchen with newer appliances & breakfast nook. 4 bedrooms & 2 full bathrooms upstairs & powder bathroom on main. Bonus bedroom or office on the main with a large size mudroom/laundry room. Massive recroom below & remaining space is unfinished & ready for your ideas, can easily be suited with the existing separate entry. 2 Large barns 40x356 previously broiler barns tons of Power, possibilities for some great income! Storage shed for your toys or machinery & massive farmhouse barn. This is a unique property with loads of potential. Call to book a private viewing. (id:60626)
Homelife Advantage Realty (Central Valley) Ltd.
26 Paddock Court
Kitchener, Ontario
Welcome to 26 Paddock Court, an exquisite masterpiece located in the prestigious Hidden Valley neighborhood. This luxurious home is set on a sprawling 102 x 220 ft. lot, featuring 3-car garage & an expansive 10 car driveway. Step inside the grand foyer of this carpet-free upper level. To one side, a magnificent two-story library with a private office invites quiet moments of work. The main level, with its 9 ft. ceilings, boasts a stunning kitchen adorned with antique cherry wood cabinetry, granite countertops, built-in SS Appliances & a massive center island. Adjacent, the dining room offers ample space to host family gatherings, while the breakfast room, with its picturesque backyard views, provides direct access to the outdoor retreat. The sun-drenched living room, also with backyard access, is perfect for enjoying movie nights with loved ones. The homes exceptional layout features two separate staircases leading to the upper level, where youll find 4 spacious bedrooms, most with balcony access. The upper level also includes 3 beautifully appointed bathrooms with antique finishes & a large lobby area, offering additional lounging or creative possibilities. The fully finished basement extends the living space, featuring an extra bedroom, a generously sized recreation room & a 3pc bathroom. Highlights of the basement include a sauna for ultimate relaxation & a wine cellar to store your finest collection. Outside, the backyard is an oasis of luxury, complete with a full deck & an inground saltwater pool, Ideal for a summer getaway. The home is equipped with underground sprinklers to maintain the lush landscaping. Additional features include built-in speakers throughout, 2 brand-new furnaces (2023), 2 AC units (5 years old), updated doors (2013) & a fully equipped alarm system for security. With its blend of timeless elegance, modern functionality & an unbeatable location, this home is a true gem. Dont miss the opportunity, Book your showing today! (id:60626)
RE/MAX Twin City Realty Inc.
1-10 9416 Hazel Street, Chilliwack Proper East
Chilliwack, British Columbia
Well maintained and Self Managed 10 Strata Units "“ giving flexibility to sell off some units Large Lot "“ future redevelopment value will grow exponentially. Under current zoning may allow 43 units. Rents "“ opportunities to rehabilitate units to maximize rents to market (id:60626)
RE/MAX Select Properties
26 Paddock Court
Kitchener, Ontario
Welcome to 26 Paddock Court, an exquisite masterpiece located in the prestigious Hidden Valley neighborhood. This luxurious home is set on a sprawling 102 x 220 ft. lot, featuring 3-car garage & an expansive 10 car driveway. Step inside the grand foyer of this carpet-free upper level. To one side, a magnificent two-story library with a private office invites quiet moments of work. The main level, with its 9 ft. ceilings, boasts a stunning kitchen adorned with antique cherry wood cabinetry, granite countertops, built-in SS Appliances & a massive center island. Adjacent, the dining room offers ample space to host family gatherings, while the breakfast room, with its picturesque backyard views, provides direct access to the outdoor retreat. The sun-drenched living room, also with backyard access, is perfect for enjoying movie nights with loved ones. The home’s exceptional layout features two separate staircases leading to the upper level, where you’ll find 4 spacious bedrooms, most with balcony access. The upper level also includes 3 beautifully appointed bathrooms with antique finishes & a large lobby area, offering additional lounging or creative possibilities. The fully finished basement extends the living space, featuring an extra bedroom, a generously sized recreation room & a 3pc bathroom. Highlights of the basement include a sauna for ultimate relaxation & a wine cellar to store your finest collection. Outside, the backyard is an oasis of luxury, complete with a full deck & an inground saltwater pool, Ideal for a summer getaway. The home is equipped with underground sprinklers to maintain the lush landscaping. Additional features include built-in speakers throughout, 2 brand-new furnaces (2023), 2 AC units (5 years old), updated doors (2013) & a fully equipped alarm system for security. With its blend of timeless elegance, modern functionality & an unbeatable location, this home is a true gem. Don’t miss the opportunity, Book your showing today! (id:60626)
RE/MAX Twin City Realty Inc.
4-22-54- 21-Sw
Fort Saskatchewan, Alberta
271.34 Acres. Roughly 20 acres within Fort Saskatchewan slated for residential development. Extreme proximity to existing development. Minutes from Walmart, Canadian Tire, Dow Centennial Centre, Fort Saskatchewan Community Hospital, Starbucks, and more! Relatively flat land. Ongoing farming potential Great access to both 111.34 and 160 acre parcel. Properties can potentially be purchased separately. Buyer's to confirm information during their due diligence. Zoning: (AG) Agricultural; General (AG-S) Agricultural General South. Information herein and auxiliary information subject to becoming outdated in time, change, and/or deemed reliable but not guaranteed. Buyer to confirm information during their Due Diligence. (id:60626)
RE/MAX Excellence
249-253 Front Street
Belleville, Ontario
Introducing your next investment opportunity, the Burrows Building! Located in Downtown Belleville, this multi-use building offers a blend of commercial and residential spaces, ensuring a diverse revenue stream. Among its highlights are 3 commercial and 11 residential units: 8 bachelors, 1 two-bedroom, and 2 one-bedroom apartments. With two of the commercial spaces being currently leased, an additional vacant 2161 sqft open concept unit awaits customization to meet tenants or owners needs. The residential units have undergone extensive recent renovations, showcasing contemporary amenities with the building's unique architectural charm. Some units are furnished and licensed for short-term accommodation, catering to both long and short term tenants. The Burrows Building has been completely upgraded and renovated within the last 3 years, including a total rebuild with structural upgrades, a new lower roof, new windows, new fire escapes, and security enhancements with surveillance cameras. Boasting stable rental income and promising growth potential, the Burrows Building presents an exceptional opportunity to expand your investment portfolio. (id:60626)
Ekort Realty Ltd.
45 Densley Avenue
Toronto, Ontario
Rare freestanding industrial building located in North York. Updated office area. Excess Land Permitting Outside Storage. Easily accessible to the 401 and the Allen. TTC within minutes. Vacant possession will be provided. Excellent end user opportunity or investor. Featuring Plenty Of Outdoor Space For Parking And Storage. (id:60626)
Royal LePage West Realty Group Ltd.
76 Darlington Trail
Kenora, Ontario
Pioneer Log Homes of BC says it all. Their craftsmanship is renowned. This magnificent log creation was built in 2015 having 8,184 sq ft of living space over two levels that have 4+ bedrooms and four baths. Upon entering the great room you are greeted with Quartz tile flooring and stunning logs that show off the high cathedral ceilings with windows having lake vistas and a beautiful stone wood burning fireplace. The gourmet kitchen is fantastic with granite countertops and deluxe appliances. The kitchen and dining areas are great for entertaining, especially at the second granite bar countertop. The walkout lower level still needs some finishing, but a media/theatre room, sauna, wine room and outdoor kitchen area are proposed. A triple car garage is attached via a breezeway to the house. 76 Darlington Trail offers exceptional privacy with 11.83 acres of land and 825 feet of shoreline. Looking for a stunning waterfront retreat? Look no more! (id:60626)
Carmichael Real Estate Inc.
76 Darlington Trail
Kenora, Ontario
Pioneer Log Homes of BC says it all. Their craftsmanship is renowned. This magnificent log creation was built in 2015 having 8,184 sq ft of living space over two levels that have 4+ bedrooms and four baths. Upon entering the great room you are greeted with Quartz tile flooring and stunning logs that show off the high cathedral ceilings with windows having lake vistas and a beautiful stone wood burning fireplace. The gourmet kitchen is fantastic with granite countertops and deluxe appliances. The kitchen and dining areas are great for entertaining, especially at the second granite bar countertop. The walkout lower level still needs some finishing, but a media/theatre room, sauna, wine room and outdoor kitchen area are proposed. A triple car garage is attached via a breezeway to the house. 76 Darlington Trail offers exceptional privacy with 11.83 acres of land and 825 feet of shoreline. Looking for a stunning waterfront retreat? Look no more! (id:60626)
Carmichael Real Estate Inc.
16718 Caledon/king Townline N
Caledon, Ontario
ESCAPE TO YOUR OWN PRIVATE PARADISE AT 16718 CALEDON KING TOWNLINE N-WHERE COUNTRY CHARM MEETS ELEGANT, REFINED LIVING. Nestled within the prestigious Palgrave Estate Residential Community boundary, this 5-bedroom gated estate sits on just under 25 acres, offering ultimate privacy, tranquility, and future development potential. Designed for both luxury and lifestyle, the main floor showcases soaring ceilings and beautiful exposed wooden beams that add architectural interest and warmth to the kitchen and family room. The oversized garage with extra height and wide doors easily accommodates large vehicles, equipment, or extra storage needs. This property is a dream for equestrian lovers or hobby farm enthusiasts, featuring manicured paddocks, two scenic ponds, 6 horse stalls, and a 1,200 sq ft detached workshop with a 14x14 overhead garage door-perfect for your equine passion, hobbies, or even a home-based business. Spend peaceful summer days lounging beside the inground pool, set against a stunning backdrop of natural beauty and serene surroundings. Conveniently located just 10 minutes from Tottenham, Schomberg, and Bolton, you'll enjoy both seclusion and accessibility-the best of both worlds. Whether you're looking to raise a family, reconnect with nature, or build the equestrian lifestyle of your dreams, this property offers peace, privacy, and endless potential. Your countryside sanctuary awaits. (id:60626)
RE/MAX Millennium Real Estate
146 Dundas Street
Deseronto, Ontario
Excellent opportunity to bring added value to a solid building/investment. The building is currently setup as a 22 unit apartment complex, with a former restaurant being converted into a coin laundry for extra revenue. Grab it quick and take over the renos or lease the space and add this solid property to your portfolio. (id:60626)
K B Realty Inc.
Twpr 510 And Rr 240
Rural Leduc County, Alberta
132.39 acres, more or less, located on TWPR 510 Between RR 241 & 240 in Leduc County. It is extremely well located excellent piece of land just steps east of city of Beaumont, on SW Corner of TWPR 510 and RR 240. It is a great holding property for future developments situated only two minutes east of Beaumont's Colonial golf course and only five minutes to Eagle Rock Golf course on RR 234 & TWPR 510. Easy Access to city of Beaumont, City of Edmonton south side, South Edmonton shopping establishments, 15 minutes to Edmonton International Airport and Nisku and city of Leduc Industrial Business parks. It is Certainly a great investment for future developments. (id:60626)
Century 21 All Stars Realty Ltd

