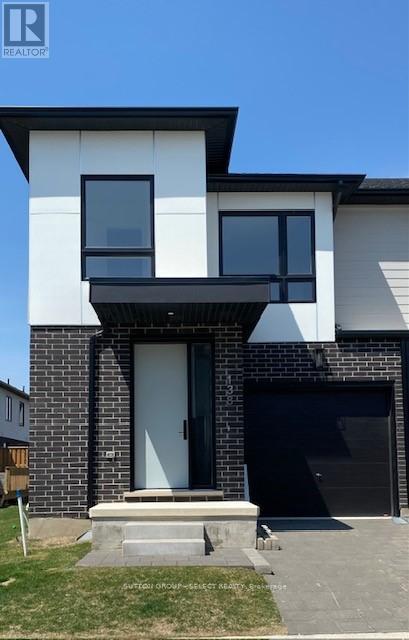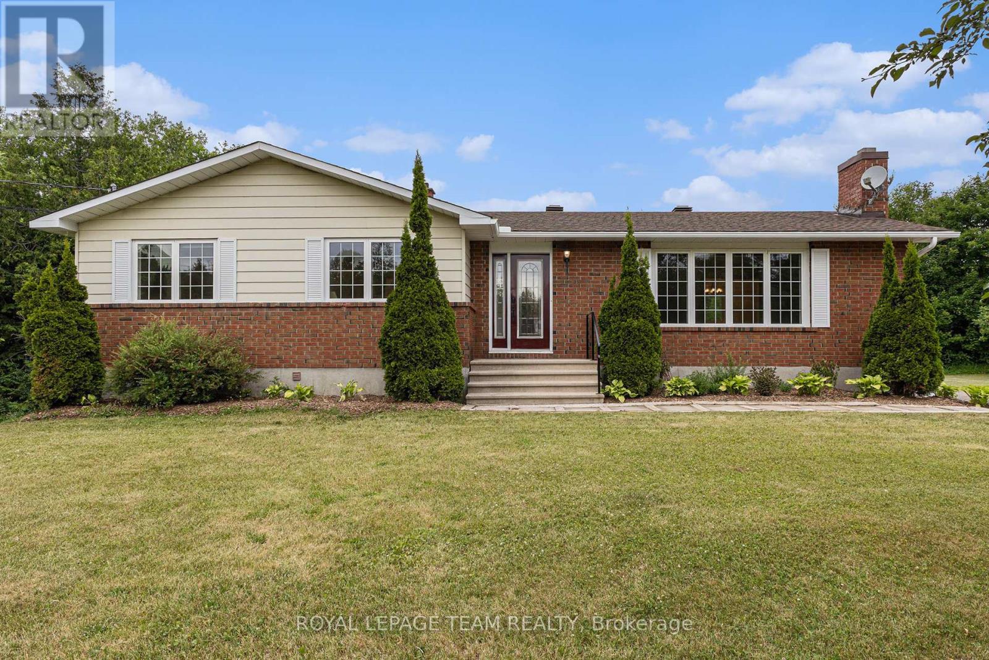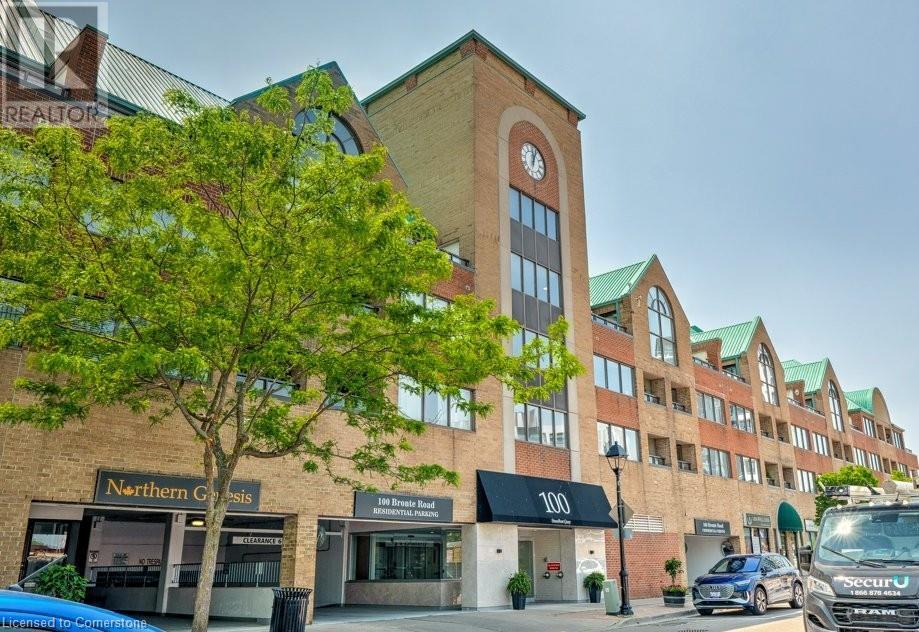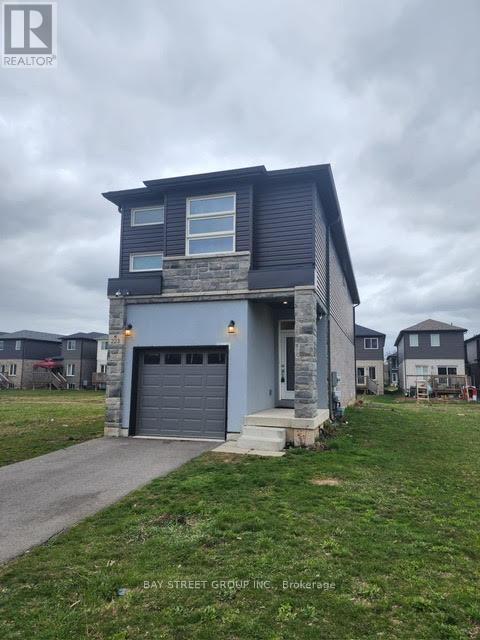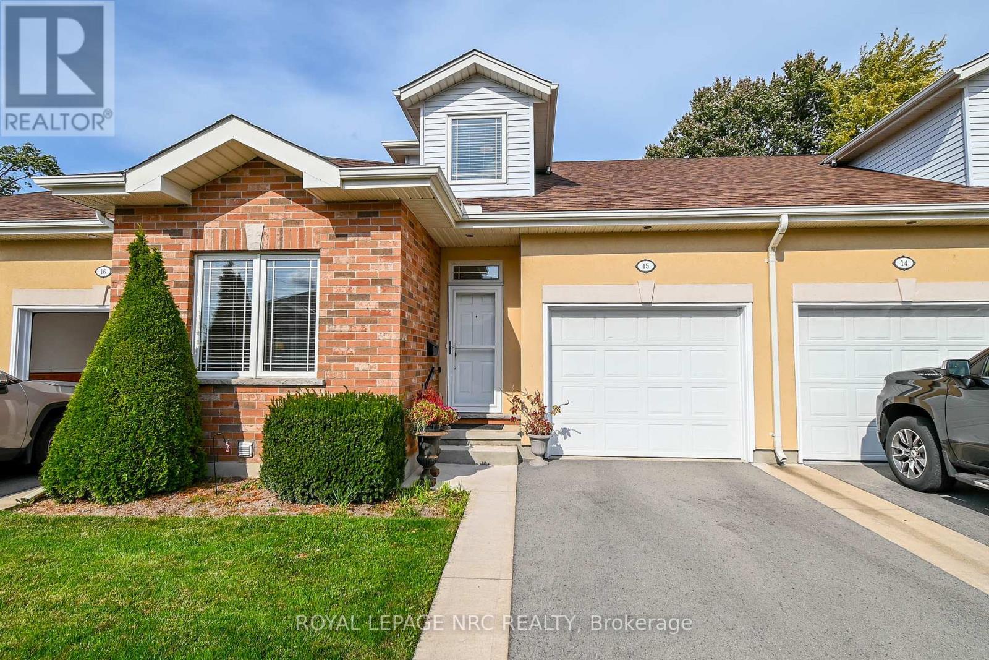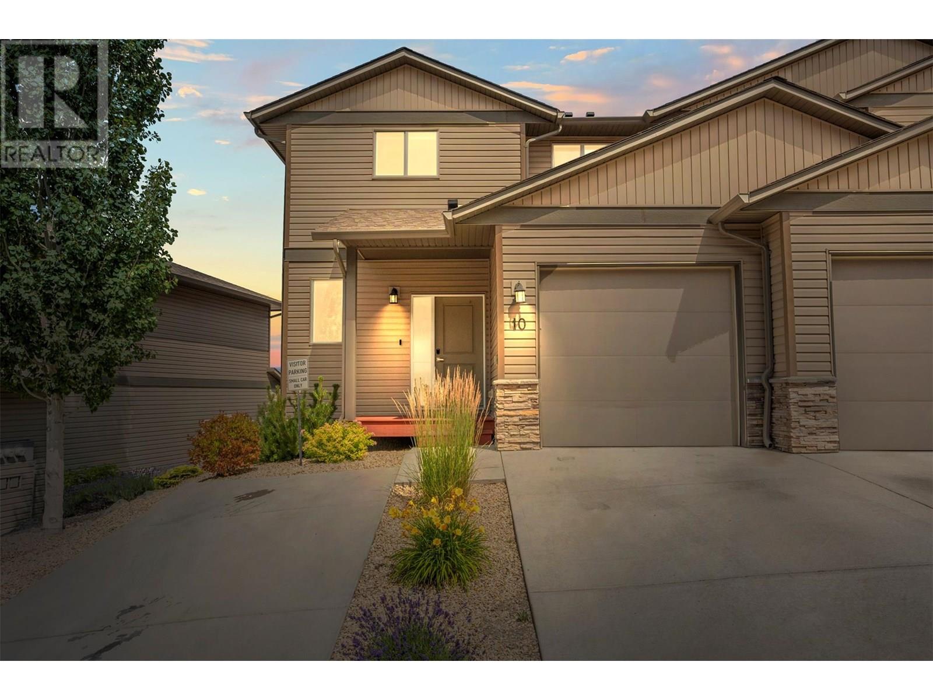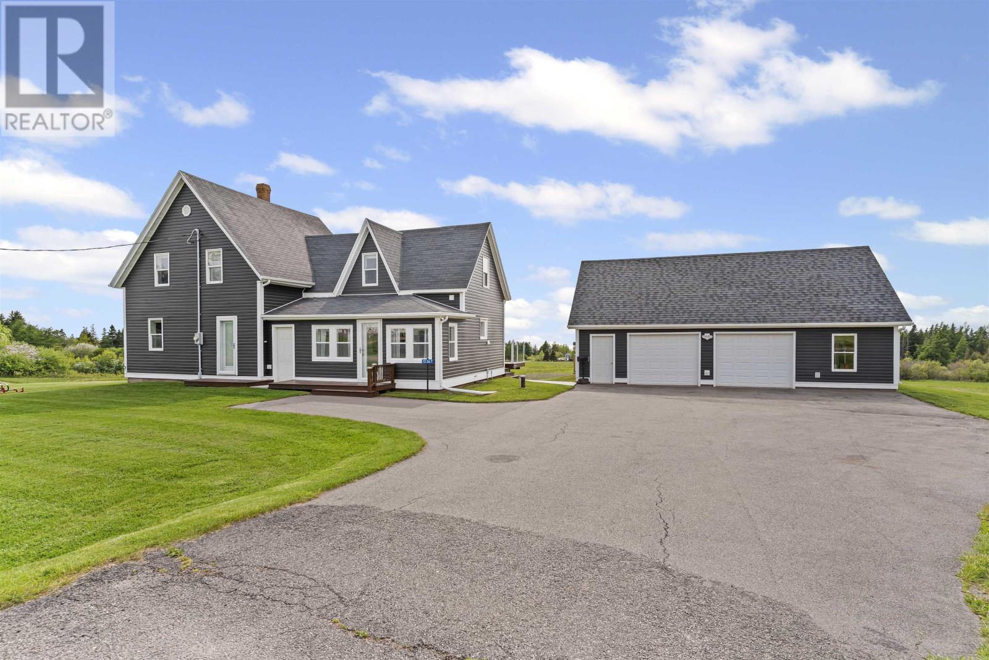138 - 175 Doan Drive
Middlesex Centre, Ontario
PLEASE SHOW MODEL HOME UNIT 239!!!! LOCATED just six minutes from London's busting West-end is the hidden gem known as Kilworth. This quaint countryside town is hugged by the Thames River and surrounded from Nature's outdoor wonderland that begs to be explored. Aura is a collection of two and three storey townhomes with stylish finishes and Modern architectural design. This beautifully appointed 1731 sq ft two storey 3 bedroom open concept vacant land condo is stylish and contemporary in design offering the latest in high style streamline easy living. Standard features included are nine foot ceilings on the main with 8 foot interior doors, oak staircase with steel spindles, wide plank stone polymer composite flooring (SPC) by Beckham Brothers throughout the home. 10 Pot lights, modern lighting fixtures. Large great room/ gourmet kitchen features 5 appliances, quartz countertops, a large peninsula and modern design cupboards and vanities. Large Primary bedroom with spa designed ensuite including, glass shower, large vanity with double undermount sinks and quartz countertop. Primary bedroom also features a walk in closet. The unfinished basement awaits your creative design. The exterior features large windows, a deck off the great room. James Hardie siding and brick on the front elevation single pavestone driveway. Virtual tour is of a prior model home. (id:60626)
Sutton Group - Select Realty
318 2678 Dixon Street
Port Coquitlam, British Columbia
Nestled in this peaceful Springdale complex, at 1123 sq.ft. this home offers a harmonious blend of indoor comfort and outdoor tranquility. With 2 PRIVATE DECKS you'll enjoy serene views of the bordering greenspace - perfect for morning coffee or evening relaxation. The open-plan living and dining area is designed for entertaining or chilling, with large windows bringing in an abundance of natural light. The well-appointed kitchen boasts ample counter space ideal for the culinary enthusiast. Situated just a short stroll through the trails to Central PoCo with easy access to Coquitlam River and trails - ideal for morning jogs, weekend bike rides or peaceful walks with your dog. Plus - convenient access to shopping, recreation and transit. Enjoy life at it's BEST! (id:60626)
RE/MAX Sabre Realty Group
163 Mojave Crescent
Ottawa, Ontario
Immaculate 3-Bedroom, 3-Bathroom Townhome in a Prime Family-Friendly Location! This beautifully maintained townhome nestled in a quiet, family-oriented neighborhood just minutes from shopping, public transit, parks, recreation, and walking trails. This home offers the perfect balance of comfort, functionality, and style ideal for first-time buyers, families, or professionals alike. Step inside to a bright and spacious open-concept main floor featuring 9-foot ceilings, oversized windows that flood the space with natural light, and a cozy gas fireplace perfect for relaxing evenings. The living and dining areas flow to the private backyard through patio doors, making indoor-outdoor living a breeze. The kitchen boasts a breakfast bar, ample counter space, and a large walk-in pantry. Upstairs, convenient laundry room, two generously sized bedrooms, a full bathroom, and a spacious primary suite complete with a walk-in closet and a private en-suite. The fully finished basement offers a large recreation room perfect for movie nights or a play area. Don't miss your chance to own this turnkey. (id:60626)
Right At Home Realty
104 Burns Drive
Mcnab/braeside, Ontario
Discover the perfect blend of country charm and modern convenience at this exceptional 3+1 bedroom bungalow, ideally situated on nearly two sprawling acres in the tranquil Dochart Estates. This move-in ready home offers an unparalleled lifestyle, combining the peace of rural living with the desirable feature of natural gas truly the best of both worlds! Step inside and be greeted by an abundance of natural light streaming through over sized windows, illuminating the thoughtfully designed main floor. The excellent open-concept layout ensures a seamless flow from room to room, providing convenient one-level living that's both practical and inviting. Don't miss the great bathroom featuring a jacuzzi tub! Need extra space? The finished lower level is a fantastic bonus, featuring an additional bedroom, a dedicated office, and a spacious family or recreation room complete with its own cozy fireplace. You'll also appreciate the generous storage area, perfect for keeping everything neatly organized. From the kitchen, step out onto the sizable rear deck, an ideal spot for outdoor entertaining or simply enjoying the serene surroundings. This is your chance to embrace a quiet, idyllic lifestyle, all while being just a short drive to a wealth of amenities. Enjoy easy access to the vibrant communities of Braeside and Arnprior, offering a variety of recreation areas, local beaches, shopping, schools, churches, a hospital, and much more! Recent updates ensure peace of mind, including fresh paint, a new bath vanity, and updated electrical plugs/switches in 2025, plus a new roof in 2024 and a rear walkway added in 2025. (id:60626)
Royal LePage Team Realty
10214 92a Av
Morinville, Alberta
This beautifully designed home seamlessly blends modern style with practical functionality, offering the perfect balance of luxury and comfort! Upon entering this home you'll find an open front foyer with a bench and front closet. Down the hall past the 2 piece bathroom you'll find the heart of the home, where the open-concept living area, kitchen, and dining room create an inviting space for relaxation and entertaining. Step through the dining room’s back door to access the spacious deck, perfect for outdoor enjoyment. Upstairs, discover three generously sized bedrooms, along with a bonus room, two additional bathrooms, including a luxurious ensuite in the primary suite, and a convenient upper-level laundry room. A highlight of this home is the walk-out basement, overlooking the beautiful pond. Situated in Morinville's desirable Westwind community, this home is close to schools, shopping, and a variety of amenities! (id:60626)
RE/MAX Edge Realty
100 Bronte Road Unit# 214
Oakville, Ontario
This rare offering in the symbolic StoneBoat Quay, is ready for enjoyment for those seeking the Bronte harbour front lifestyle and the best that Oakville has to offer. The home features an oversized floor plan, meticulously maintained and upgraded with fine modern finishes that brighten and add vibrancy to the space. An elegant and cozy setting for lakeside lifestyle. The heart of the home, the kitchen featuring freshly appointed granite counters and a walnut bar top, flows into the home creating a seamless and open living experience, perfect for entertaining a few or many. The sunken balcony can be accessed from both the living room and large master suite offering a completely private and romantic outdoor space to take in the sights and sounds of exciting Bronte.The building features a private access outdoor seating area waterside, for exclusive use by residents to relax and watch boats drift in and out of the marina. Iconic 100 Bronte, StoneBoat Quay, leads directly to the marina, offering access to cherished Bronte pastimes like kayaking and waterfront exploration. This special residence is conveniently located across the street from the famous Plank Tapas eatery and other emblematic restaurants and patios, steps away from the energetic Bronte farmers market which happens weekly, direct access to the beach, moments from Bronte Go Station and major highway anchors. This home promises a truly luxurious lakeside lifestyle experience. (id:60626)
Coldwell Banker-Burnhill Realty
223 Iva Street
Welland, Ontario
Beautiful home with great pride of ownership! The original owners have kept this home immaculate. 4 bedrooms,2.5 washrooms In Welland's Most Desirable Neighborhood and Close to Freshco, Timhortons, Shoppers Drugmart, Restaurants And More.Eat-in kitchen. Stainless Steel Appliances. The second level has 4 great sized bedrooms, laundry and two 4pc bath. Primary Bedroom has a great huge ensuite.Seprate entrance to basement by the builder. Don't miss your chance to see 223 Iva Street in person. (id:60626)
Bay Street Group Inc.
50 Redwood Avenue
Halifax, Nova Scotia
Have you ever wanted to live in one of Halifax's most sought after family friend neighborhoods? Have you ever wanted your home to have a secondary suite to generate additional income for you and your family? Have you ever dreamed of a turn-key home, something that you can just move into and relax? Welcome to 50 Redwood Avenue in Fleming Heights! This charming bungalow has a good size living room with a beautiful brick fireplace for relaxing nights with a fire. The kitchen and dining room combo is great for entertaining family and friends. The main floor is completed with 3 good size bedrooms, full bathroom and a backyard walkout to your deck for warm summer nights. The basement is a finished 1 bedroom basement apartment for those looking for additional income, and can easily be converted back into a rec room for family's looking for a play area for the kids! The backyard is finished with a good sized wired shed and an additional play house (with a slide!) for the kids to enjoy. 50 Redwood Avenue is a 10 minute walk to Halifax's famous Sir Sanford Fleming Park, home of the Dingle Tower, walking trails and a beach on Halifax's famed north west arm. Schedule your viewing today! (id:60626)
Exp Realty Of Canada Inc.
405 1045 Quayside Drive
New Westminster, British Columbia
Welcome to Quayside Towers! Live large in this fully renovated 2 bed (2nd bed has no closet), 2 bath in the heart of New Westminster´s Quay! This home boasts an open layout with a spacious living-dining area that expands into your covered balcony - a perfect place to entertain. The luxurious primary bedroom has plenty of closet space and an en-suite bathroom. Move right into home featuring newer flooring, paint, kitchen cabinetry, all appliances, bathrooms, blinds, & more! The building offers amazing amenities: an indoor pool, hot tub, gym, sauna, and top floor lounge + games room. Just a 5-minute walk to SkyTrain, shopping, restaurants, and the waterfront boardwalk along the Fraser River. 1 parking & 1 locker included. (id:60626)
Team 3000 Realty Ltd.
15 - 4300 Kalar Road
Niagara Falls, Ontario
Great North End condo with single attached garage. 2 bedrooms main floor and one down in finished basement. From the moment you enter this gem, bright and cheery open concept kitchen with breakfast bar, expanding living room and dining with gas fireplace. Spacious primary bedroom with 4pc ensuite bath and wall of closets. 2nd main floor bedroom currently used as den/office. Great walk up loft overlooking main floor (vaulted ceiling) perfect space to relax with a good book. Additional main floor 3pc bath with M.F. laundry hookups. Basement well finished with large recreation room, 3rd bedroom and 3 pc bath, perfect space for visiting family or friends. Large "L" shaped utility room (currently washer/dryer set up). Extra's included central vac, concrete patio off living room. Garage door opener, small quiet complex. Close to shopping, quick highway access, bus route, walking trails and green space. Time to enjoy the freedom of condo living, let someone else do all the maintenance while you enjoy your hobbies, travel etc. Call now for your private viewing. (id:60626)
Royal LePage NRC Realty
933 Mount Robson Place Unit# 10
Vernon, British Columbia
Stylish Townhome with views in The Vue on Middleton Mountain. Looking for space, style, and convenience? This rare in the complex 4-bedroom, 3.5-bathroom townhome has it all. Set in a peaceful, well-kept strata on Middleton Mountain with beautiful views of the city below, and access to nature with the Middleton walking trail system just steps away. The main floor offers open-concept living with a bright kitchen featuring stainless steel appliances and plenty of counter space. The dining and living areas flow seamlessly to the covered deck—perfect for morning coffee and evening sunsets. Upstairs, you’ll find a generous primary suite with a walk-in closet and 4-piece ensuite, along with two more bedrooms, a full bath, and a conveniently located laundry room. The finished basement includes a fourth bedroom, family room, another full bath, and walk-out access to a cozy, private patio. Pet-friendly strata, great neighborhood, and unbeatable access to walking trails, golf, Kalamalka Lake, shops, Hillview Elementary and VSS High School. A great find in a great location—come see it for yourself! Virtual Tour is available for your viewing convenience. (id:60626)
RE/MAX Vernon
10367 Route 11
St. Chrysostome, Prince Edward Island
Dreaming of owning your own Coastal Retreat? This beautifully renovated 6-bedroom, 2-bath farmhouse blends coastal charm with serene country living - all perched above the picturesque Northumberland Strait. Step inside and you'll be welcomed by a spacious foyer with ample storage. The modern kitchen features a large island and a bright dining area, perfect for family gatherings. Walking out from the dining room, patio doors open onto a large 12 x 22 deck overlooking the water - a wonderful sport for BBQs, entertaining, or enjoying your morning coffee while enjoying the breathtaking views. The main floor also offers a large, cozy living room, two spacious bedrooms, and a full bathroom on the main level including convenient laundry area for added functionality - ideal for guests or convenient one-level living. Upstairs, you'll find four additional bedrooms, including an impressive primary suite with its own private balcony facing the Strait - a peaceful place to unwind and take in the views. A second full bathroom completes the upper level. Beautiful customized blinds throughout the home offer both elegance and enhanced privacy. The home is heated by a combination of oil, electric heaters, and heat pump, providing added convenience and energy efficiency throughout the year. This stunning home sits on a spacious lot and includes a large double-car garage (24 x 38) with loft - a perfect space for a home office, gym, games room, or extra storage. Additional garden sheds provide even more storage for tools and equipment. Located in the heart of the Evangeline community, you're close to grocery stores, schools, banks, beaches, and other essential amenities - and just 20 minutes from Summerside. Whether you're looking for a forever home or a turnkey investment property, this fully furnished, move-in coastal retreat has it all. (id:60626)
Century 21 Northumberland Realty

