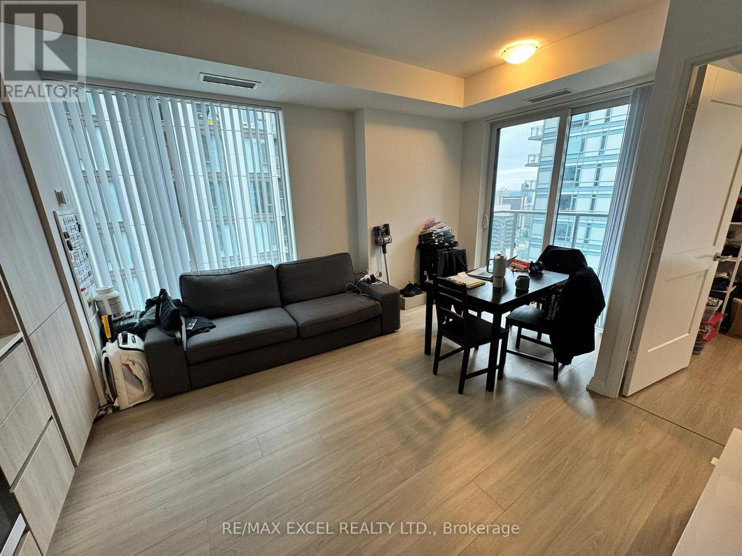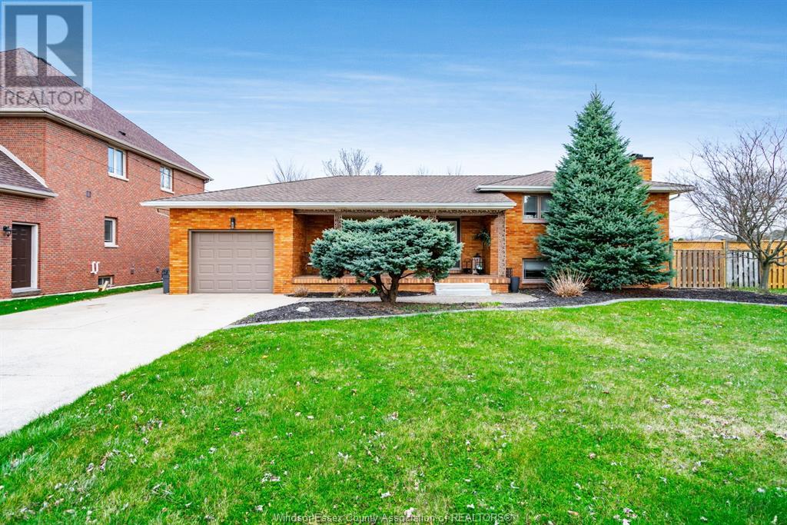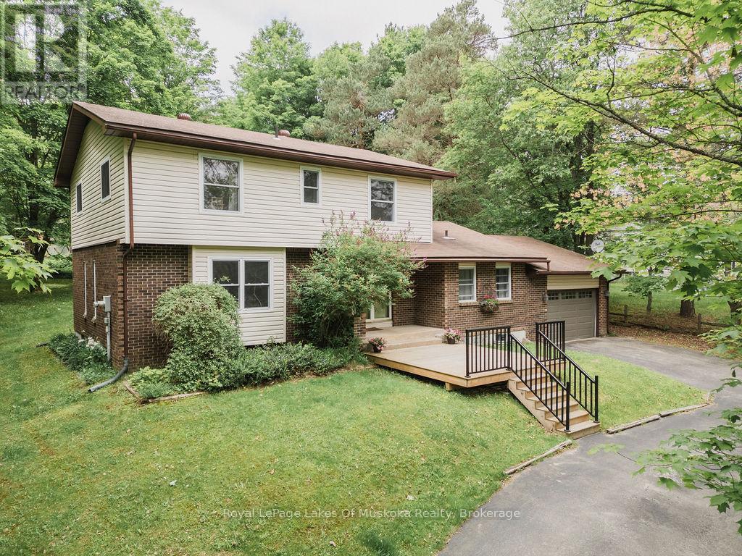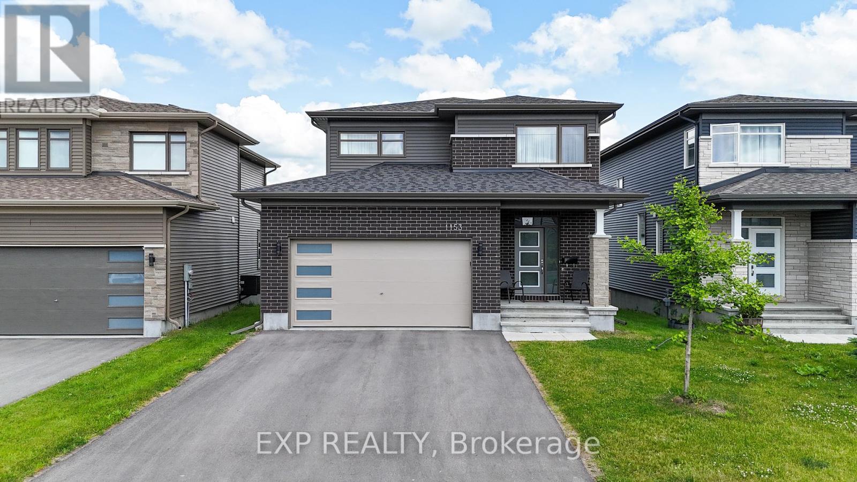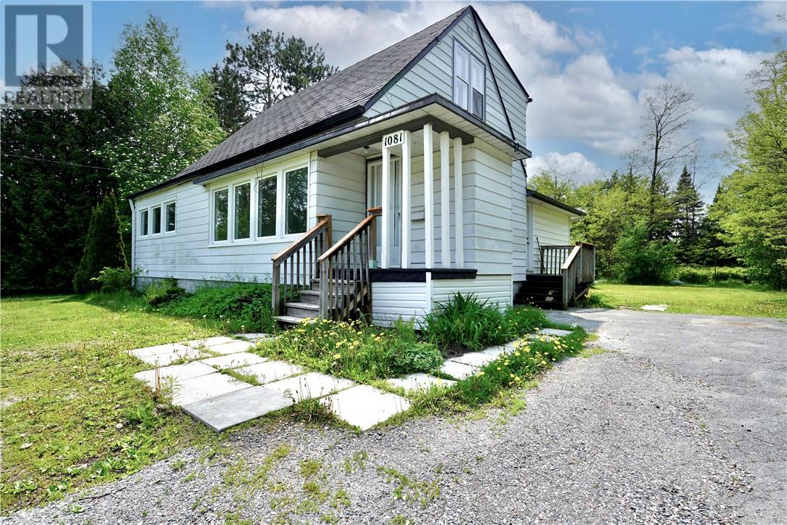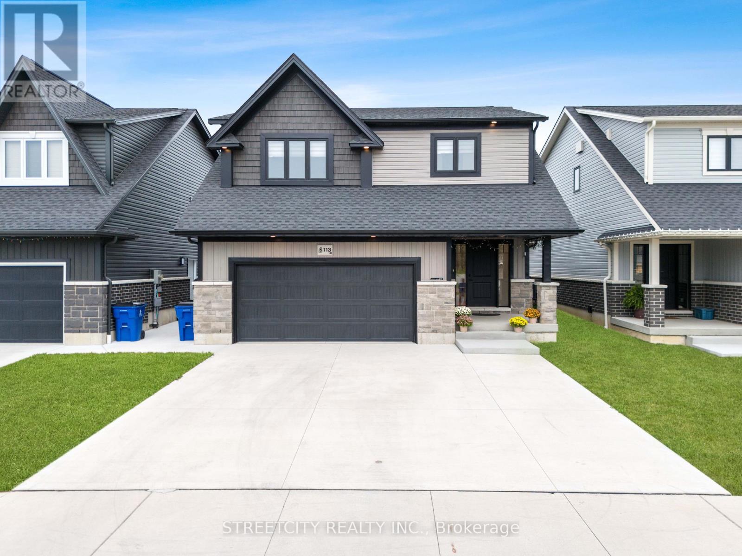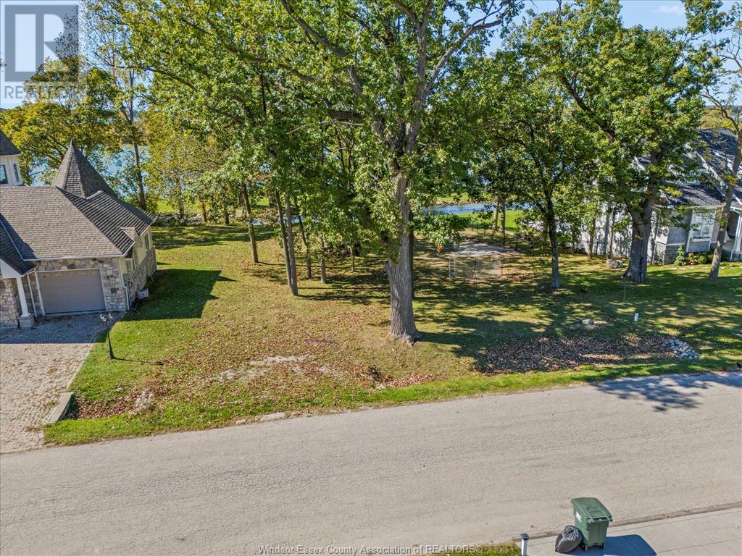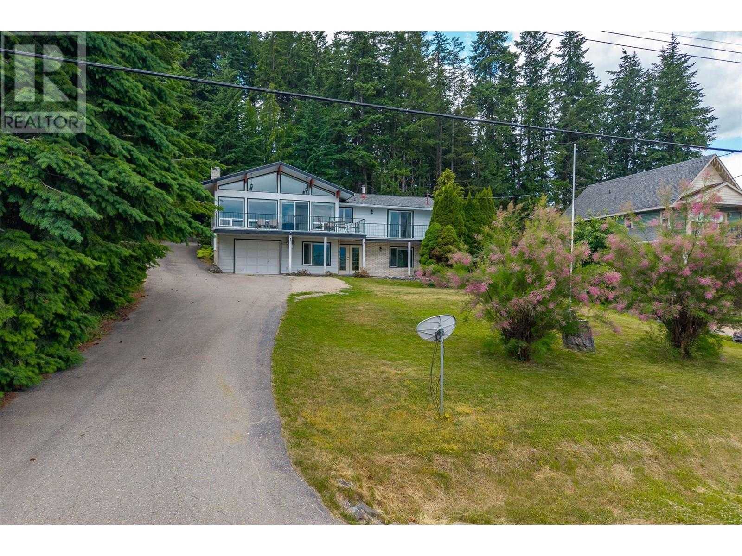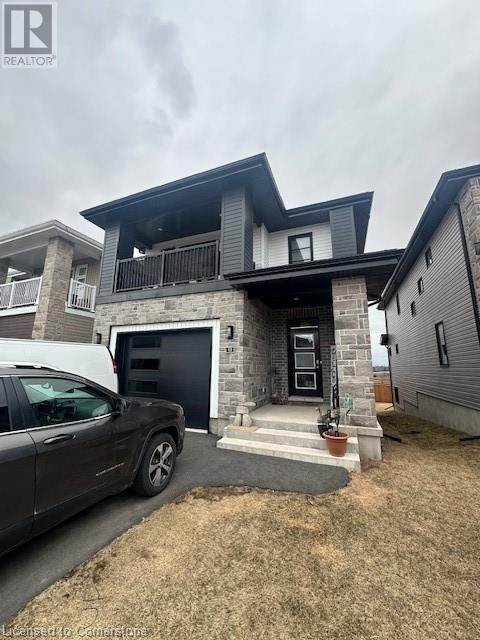4305 - 8 Widmer Street
Toronto, Ontario
"Top Floor Living" Stunning Unit, a spacious 2 Bedroom with Practical Layout in the Theatre District. Residents will enjoy Luxury Hotel-Style living in the Heart of the Buzzing Theatre District. Enjoy this Location's perfect Walk Score of 100/100 by visiting Nearby Attractions, such as The Rogers Centre, The Air Canada Centre, Ripley's Aquarium, tons of Popular Pubs and Delicious Restaurants. Location is Extremely Convenient, only Few Minutes Walk from St. Andrew & Osgoode TTC station and Steps from Street Cars/Bus Routes. Easy to Access to Financial District, University of Toronto, TMU and George Brown College. Must assume existing AAA tenant that is currently leased for $2850 until August 2026. (id:60626)
RE/MAX Excel Realty Ltd.
411 Pompano Court
Oshawa, Ontario
Welcome to 411 Pompano Crt, a beautifully updated and meticulously maintained 3-bedroom,2-bathroom bungalow nestled in a quiet and convenient Oshawa neighborhood. This bright and sun filled, carpet-free home features a stunning open concept main floor with a seamless flow between the dining room and living room, enhanced by crown moulding, pot lighting, and a warm, inviting ambiance. The modern kitchen offers abundant cabinetry and direct access to a3-season sunroom with hydro. The finished basement expands your living space with a gas fireplace and a 3-piece washroom. Enjoy efficient heating and air conditioning with a heat pump system on the main floor, offering year-round comfort. Outside, you'll find tons of driveway parking and a unique outbuilding with hydro, ideal for a man cave, workshop, or creative space. This home is move-in ready with modern finishes and thoughtful upgrades throughout, including a 230V EV charger for electric vehicles. Located just a short 5-10 minute drive from Hwy 407, its perfect for commuters and families alike. Don't miss your opportunity to own this charming, updated bungalow in one of Oshawa's most desirable pockets! ** This is a linked property.** (id:60626)
RE/MAX Rouge River Realty Ltd.
1900 Omira
Lasalle, Ontario
Exquisite LaSalle home awaits you...Nestled in the heart of LaSalle close to all shopping and amenities. Beautiful fully RENOVATED home with impeccable design. It seamlessly combines comfort and style. Stunning kitchen with sleep appliances - perfect for the chef in the family, eating area with custom cabinets and patio doors overlooking a tranquil fenced backyard. Sitting on a spacious 83 x 125 lot on a quiet cul-de-sac adds to the home's charm, making it a perfect family oasis. Inside you'll find 3 bedrooms, 2 full bathrooms, a fully finished basement complete with a fireplace and recreation room, ideal for game nights or watching movies. Too many features to list. Appliances & lighting included. Priced to sell, don't miss out! (id:60626)
Sun County Realty Inc.
132 Stonecrest Boulevard
Quinte West, Ontario
Welcome to another beautiful home by Geertsma Homes Ltd., this 3 bedroom, 2 bathroom bungalow is nestled in the picturesque Stonecrest Estates community, conveniently located between Belleville and Trenton, walking distance to Bayside Secondary School. Step inside to find a spacious, bright formal dining area and well-equipped kitchen complete with large island, corner pantry and quality quartz countertops. The kitchen blends seamlessly to the bright living-room, perfect for cozy evenings. The covered deck complete with 9ft patio door is located just off the living room extending your outdoor living space. Downstairs, the unfinished basement presents endless possibilities. This home also comes with an attached two car garage and a new home warranty, providing peace of mind for your investment. Plus, first time home buyers may qualify for the First Time Home-buyer GST Rebate when purchasing new construction. Currently under construction, this home is schedule to be completed October 15, 2025. (id:60626)
Royal LePage Proalliance Realty
12 Murray Street
Sundridge, Ontario
Welcome home to this wonderfully appointed four bedroom, four bathroom home in the heart of the resort community of Sundridge. This home features custom hardwood flooring on the main level with a bright, open concept layout. Recently upgraded kitchen features in floor heat, a breakfast island/nook, and walk out to a huge tiered deck and equally impressive and private rear yard with tons of room for kids and entertaining. There's ample room in the dining room and formal living room for everyone during the visits and the extra family/rec. room on the main floor exudes a comforting warmth with its wood cathedral ceiling and natural gas fireplace. Main floor guest bath is a great feature as is the laundry room that leads to the large, attached garage with an extra entrance at the rear of the garage to the lower level utility room of the home - an attention to detail not seen in most homes. Walk upstairs to the primary bedroom with full ensuite and walk-in closet. Second floor also features an additional three bedrooms and another full bath - more than enough room. Lower level hosts a room which could be used as a theatre room or games room and two more additional rooms/bedrooms as well as a three piece bathroom and utility room for all your tools and any extra storage you may need. Well set back from the road, there are mature trees for privacy and a circular, paved driveway for easy entry/exit and to add extra vehicle space. (id:60626)
Royal LePage Lakes Of Muskoka Realty
1153 Diamond Street
Clarence-Rockland, Ontario
Welcome to comfort, space, and style in the heart of Morris Village. This beautifully maintained 3-bedroom, 3-bathroom home offers nearly 2,000 sq ft of thoughtfully designed living space, plus a full lower level just waiting for your personal touch.Perfectly situated within walking distance to parks and schools, this home delivers a balance of convenience and charm. The curb appeal is immediate from the extended driveway that accommodates four vehicles to the inviting entranceway.Step inside to find warm hardwood flooring and an airy, open-concept layout ideal for both family life and entertaining. The main floor features a sunlit living area with a sleek gas fireplace, adjacent to a bright dining space that opens onto the backyard. The kitchen is a true standout, offering granite countertops, stainless appliances, a walk-in pantry, and stylish cabinetry with a crisp white finish. A central island with breakfast bar seating ties the whole space together beautifully.Upstairs, unwind in a spacious primary suite that includes a large walk-in closet and a spa-like ensuite with dual vanities, a glass shower, and a soaking tub. Two more oversized bedrooms share a modern full bath, and the upper-level laundry room adds everyday convenience with its built-in sink and storage.The lower level remains unfinished but is brimming with potential featuring egress windows, a rough-in for a bathroom, and plenty of room to expand your living space with additional bedrooms, a home gym, or a media room.This is more than a house its a place to call home. Come and experience it for yourself. ** This is a linked property.** (id:60626)
Exp Realty
1081 Attlee Avenue
Greater Sudbury, Ontario
Rare development opportunity two blocks from New Sudbury Shopping Center. Flat easy to work with oversize double lot measuring at 100 ft x 216 ft. Many possibilities exist based (possibility of being severed into two lots) on what may be built on residential land zoned R1-5 ( call your realtor for details). As a bonus to the 100 ft x 216 ft land comes a large home in very good condition. 3 Bedrooms plus a large office, 2 full washrooms and an unfinished lower level for storage. For the entrepreneur looking to invest into the future. There isn't a better location in Sudbury to add to your portfolio. (id:60626)
Coldwell Banker - Charles Marsh Real Estate
113 Cabot Trail
Chatham-Kent, Ontario
Welcome to this lovely 2182 sqft 2 storey 2 car garage home with 3+1 Beds ,3.5 washrooms & a wide driveway that can easily accommodate 3 cars. The basement is 760 sq ft with a side entrance. It includes a large family room/dining area, a full bath & a spacious bedroom that can be used as an extra space for your family needs or for a hassle-free rental income due to its features such as a separate heating and cooling system, laundry hook-ups, plumbing and electrical rough-in for a kitchen. Main floor boasts a spacious kitchen with stainless steel appliances, quartz countertops,9-foot island, custom cabinetry and a walk-in pantry. Living area features a gas fireplace and a stone feature wall. Massive 8x16 patio doors open to a walk out covered concrete porch and a fully fenced back yard. Upstairs you'll find a spacious Master bedroom with an en-suite, huge walk-in closet & shower and 2 more generously sized bedrooms, laundry room & a full bathroom. Call today &book your showing!!! (id:60626)
Streetcity Realty Inc.
290 Crystal Bay Drive
Amherstburg, Ontario
SPECTACULAR WATERFRONT BUILDING LOT ON BOBLO ISLAND WITH OVER 90' OF FRONTAGE BUILD YOUR DREAM HOME. INCREDIBLE PARK LIKE SETTING W/WINDING ROADS, MATURE TREES, WALKING DISTANCE TO THE MARINA & MORE. BOBLO ISLAND IS JUST A SHORT FERRY RIDE AWAY FROM THE DOWNTOWN CORE OF AMHERSTBURG! CALL FOR MORE INFO. FERRY FEES: APPROX. 5,000/YR & ASSOCIATION FEES: $225/YR. *THIS LOT IS HST INCLUDED* (id:60626)
RE/MAX Preferred Realty Ltd. - 586
2250 Lakeview Drive
Blind Bay, British Columbia
Prime location with lake views steps away from Cedar Heights Park, this 3-bedroom, 3-bath family home features an in-law suite. Enjoy sweeping vistas of majestic mountains and a shimmering lake. Conveniently located near amenities in Blind Bay, this home boasts an inviting sundeck perfect for taking in the scenery, including Copper Island. Bright and cheerful interior with vaulted ceilings, exposed beams, floor-to-ceiling fireplace, newer kitchen with granite counter tops and sink, enormous island, new heat pump 2022, perfect for family or entertaining friends as well as a cozy wood burning fireplace and an open floor plan, . A rare blend of convenience, views, and comfort, this property is a true gem awaiting its new owner. Quick possession available. (id:60626)
Century 21 Lakeside Realty Ltd
13 Erie Court
Amherstview, Ontario
Welcome to 13 Erie Court in Amherstview—a beautifully crafted 4-bedroom, 2.5-bathroom home offering 2,115 sq ft of thoughtfully designed living space. Nestled on a quiet cul-de-sac, this property boasts a 100+ ft deep lot with a partially fenced yard, perfect for family gatherings and outdoor enjoyment. Step inside to discover a spacious open-concept layout filled with natural light, highlighted by a modern kitchen featuring an oversized island and built-in pantry. The main floor also includes a convenient laundry room and a powder room. Upstairs, the primary suite serves as a private retreat, complete with a generous walk-in closet and a luxurious ensuite. Enjoy your morning coffee on the private balcony accessed through double doors from the primary bedroom. Two additional well-sized bedrooms and an additional bathroom provide ample room for family and guests. The full unfinished basement offers endless possibilities to customize according to your needs. Additional features include an attached 2-car garage and a 4-car private driveway. Located just minutes from Highway 401, schools, parks, and Kingston's west end, this home combines comfort, convenience, and charm. Don't miss the opportunity to make this inviting residence your new home. Schedule a viewing today! (id:60626)
Royal LePage Macro Realty
242 Upper Mount Albion Road Unit# 21
Stoney Creek, Ontario
Immaculate “Move-In Ready” 2 storey townhouse located in an upscale enclave of similarly maintained properties boasting preferred east Mountain location - offering close proximity to schools, churches, health/wellness centers, arenas/rec centers, golf courses, shopping, city transit, quick & easy Red Hill/Linc access. Includes 2006 built brick/sided home situated on 20ft x 92.76ft serviced lot introducing 1450sf of tastefully appointed living area (585sf 1st floor / 865sf 2nd floor), 585sf finished on-grade basement includes direct man door entry to attached 280sf garage. Inviting covered porch provides access to roomy front foyer - follow 7 shorts steps up gleaming wood staircase to bright main level showcasing “Chef-Worthy” kitchen sporting rich, dark cabinetry, designer breakfast island, tile back-splash & stainless steel appliances, functional dinette includes sliding door walk-out to private 400sf tiered wooden deck system - segues to comfortable family room accented with 9ft tray ceilings & oversized windows - design seamlessly flows past 2pc powder room - completed with elegant primary bedroom enjoying roomy corridor flanked by large closets leading to personal 4pc en-suite. A few more stairs higher ascend to spacious upper level hallway includes 2 roomy bedrooms, 4pc main bath & laundry station tucked conveniently behind closet doors. Relax or entertain in the open & airy grade level basement family room includes 2pc bath, multiple storage rooms & utility room. Beautiful engineered hardwood flooring compliment warm, soft interior with distinguished flair. Notable extras - n/g furnace, AC, all near new quality appliances inc new dishwasher-2025, insulated roll-up garage door with side mounted garage door opener, paved driveway & visitor parking. Includes reasonable $129 p/month road maintenance fee. Experience a stylish life-style meeting most everyone's budget. (id:60626)
RE/MAX Escarpment Realty Inc.

