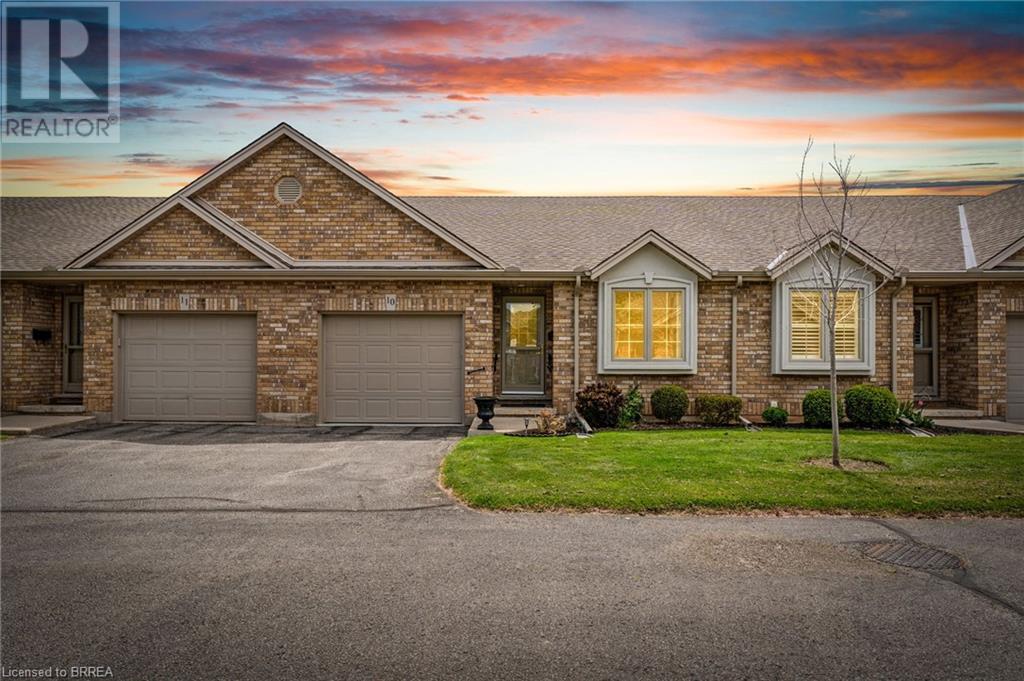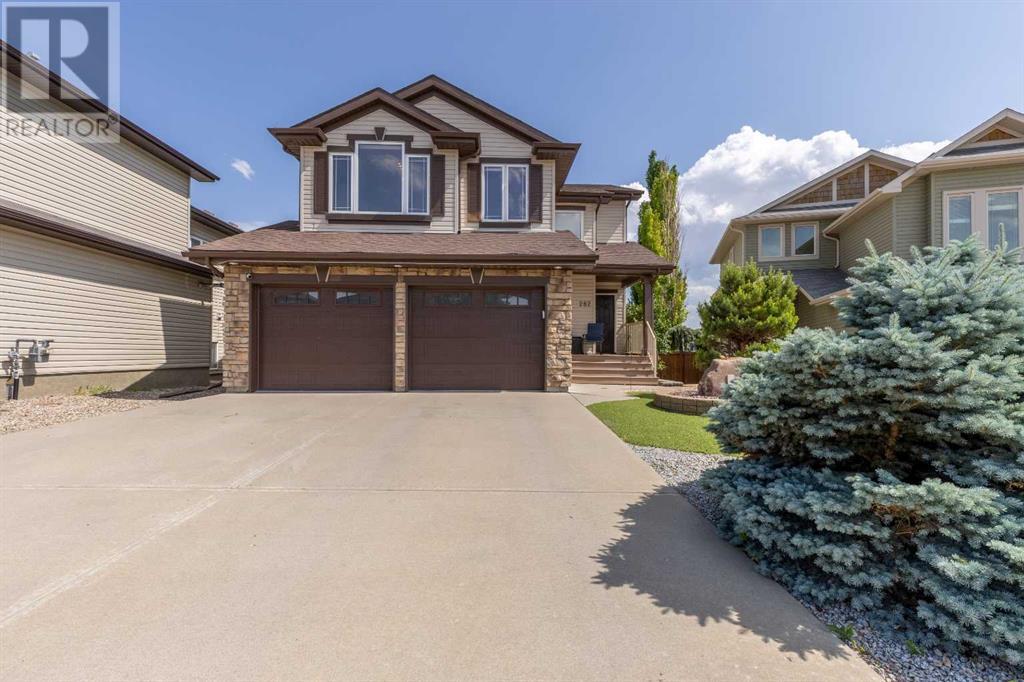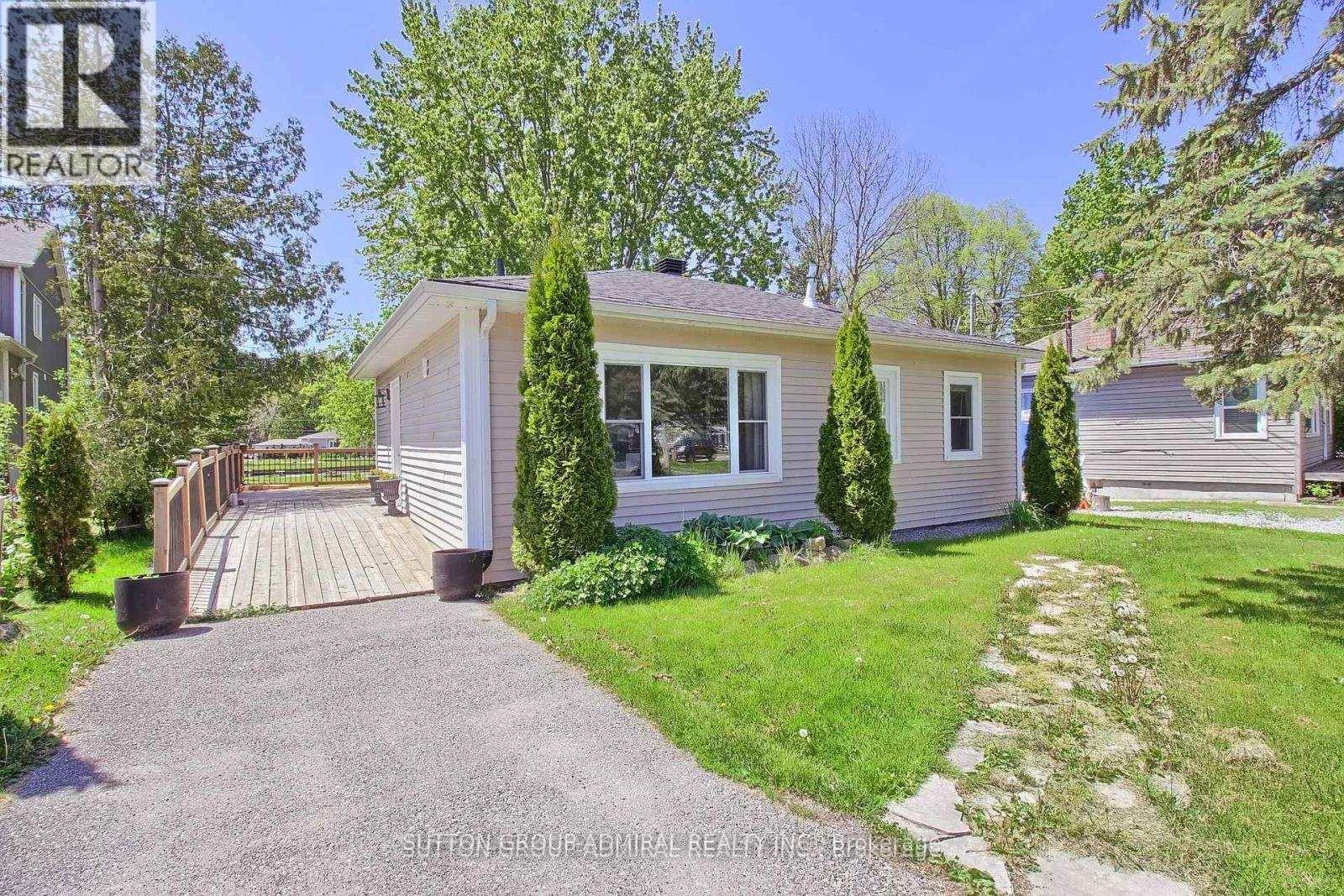3850 Highland Park Drive
Armstrong, British Columbia
Welcome to 3850 Highland Park Drive in Armstrong, BC – a charming 3-bedroom, 2-bath home in a quiet, family-friendly neighborhood. With 1,562 sq. ft. of living space, this home has been updated over the years and offers a peaceful, private setting on a mature lot. Inside, you’ll find a bright, spacious living area and a modern kitchen with updated appliances, perfect for family living. The primary bedroom is a cozy retreat, and the additional bedrooms offer flexibility for family or home office use. Enjoy the privacy of treed patio spaces for outdoor dining or relaxing. With RV/boat parking and proximity to schools and parks, this home offers both comfort and convenience. Move-in ready and full of charm, 3850 Highland Park Drive could be your perfect family home. Book your showing today! (id:60626)
Royal LePage Downtown Realty
26 Haultain Crescent
Regina, Saskatchewan
Stylish. Spacious. Smart. Your perfect home awaits in the sought-after neighbourhood of Hillsdale. Fully rebuilt and beautifully upgraded, this modern gem blends style, comfort, and smart design to meet the needs of today’s busy lifestyle. From its sleek exterior, double balconies, and landscaped yard, this home makes a striking first impression. Inside, the open-concept layout is ideal for entertaining and everyday living, featuring warm acacia hardwood floors and a timeless kitchen with crisp white cabinetry and ample workspace. The main floor offers two spacious bedrooms—perfect for a home office, nursery, or guest space—and a full 3-piece bath for added convenience. Upstairs, the hardwood staircase leads you to a sun-drenched bonus area with a cozy library nook—an ideal spot for winding down after work or reading with the kids. Two large bedrooms with walk-in closets, a full bath, and a walk-in linen closet provide plenty of space for a growing family. Retreat to the primary suite, your own personal sanctuary, complete with balcony access and a spa-like en-suite featuring a freestanding tub, walk-in shower, and dual vanities to make mornings easier for busy couples. The fully finished basement extends your living space with two more bedrooms, a large rec-room (hello, playroom or home gym!), a 3-piece bath, and generous storage. A 26x26 heated garage is ready to handle Saskatchewan winters, while thoughtful upgrades like a dual-zone heating system, voice-controlled thermostats, room-specific climate sensors, a tankless water heater, and modern electrical/plumbing enhancements ensure comfort, efficiency, and peace of mind. Whether you’re raising a family or thriving in your career (or both!) the space offers, style, and smart features to match your lifestyle. (id:60626)
RE/MAX Crown Real Estate
RE/MAX Joyce Tourney Realty
15 Canaan Avenue
Kentville, Nova Scotia
Excellent investment opportunity in a highly desirable location near the many amenities of downtown Kentville. This fully renovated 3500 sqft four-unit quadplex was extensively upgraded around 2002, including the addition of a full second story and a complete overhaul of all major systems, bringing the entire building up to modern standards. The property features three spacious two-bedroom units and one well-laid-out one-bedroom unit, all with electric heat and separate power meters for tenant convenience. The full, unfinished basement is insulated and wired, offering an ideal solution for additional tenant storage or future development potential. The building has a strong rental history and continues to perform well, making it a smart addition to any investors portfolio. This one is priced right and will not last. (id:60626)
RE/MAX Banner Real Estate
105521 Rge Rd 154
La Crete, Alberta
10 Acres of Opportunity – Just Minutes from La Crete! Welcome to this incredible 10-acre property located just 1.5 miles south of La Crete, offering the perfect blend of rural privacy and town convenience. Whether you're looking for a hobby farm, a place to raise animals, or just extra space to spread out, this property has it all! The home sits on a full basement and features nearly 1,200 sq/ft per floor, with a total of 5 bedrooms and 2 bathrooms. The kitchen has been nicely updated with plenty of cabinets, and comes complete with all appliances as seen. Enjoy a spacious dining area, a cozy living room with a built-in A/C wall unit, and the comfort of both in-floor heating and forced air. The basement also includes a cold storage room, adding to the home’s practicality. Outside, the opportunities continue with a 30' x 50' heated shop offers great workspace or storage, A skid shack setup for dog breeding or kenneling and multiple outbuildings for additional storage or utility use. Fenced pasture areas and a dugout that supplies water to both the cattle waterer and the garden are a great bonus too! This is a move-in ready acreage that has seen many updates, with a functional layout and features perfect for small-scale farming, pet lovers, or anyone seeking country living close to town. Immediate possession available, Come experience the freedom and opportunity this property offers—book your showing today! (id:60626)
RE/MAX Grande Prairie
25 Cobden Court Unit# 10
Brantford, Ontario
Step into this beautifully maintained bungalow featuring a bright and open main floor layout. The spacious kitchen is outfitted with elegant granite countertops, subway tile backsplash, a reverse osmosis water tap, and a full suite of new appliances—all replaced within the last 2 years—including a sleek black electric range, built-in microwave, dishwasher, and a modern stainless steel French door refrigerator. Just off the kitchen, the laundry room offers additional convenience with a matching front-load washer and dryer (also new within 2 years), upper cabinetry, and a deep utility sink. The adjoining dining and living areas feature vaulted ceilings, hardwood flooring, and walkout access to a private backyard. Enjoy outdoor living on the large, private deck—perfect for entertaining or relaxing—complete with a motorized retractable awning for comfortable shade at the touch of a button. A generously sized primary bedroom with mirrored closets is conveniently located next to a full 4-piece bath with a sun tunnel for added natural light. A versatile front den provides the perfect space for a home office, reading room, or additional sitting area. Additional highlights include a single-car garage with inside entry and newly finished epoxy-style flooring—ideal for clean storage or hobby space. The finished lower level offers exceptional bonus living space with a cozy gas fireplace as the focal point of a large family room. A spacious guest bedroom, 3-piece bath with walk-in shower, and an expansive workshop/storage area provide functionality and flexibility to suit your needs—whether for hobbies, projects, or simply extra space. (id:60626)
RE/MAX Twin City Realty Inc.
118 Bayview Street Sw
Airdrie, Alberta
WELCOME to this beautiful dream home in the lovely family oriented neighbourhood of Bayview located in SW Airdrie. This property is perfect for those seeking both comfort and conveniencewith a quick access to Nose Creek School and shopping plazas. Step inside this air-conditioned haven . The main floor with its 9-foot ceiling and hardwood floor offers an open living room with a gas fireplace and large windows with plenty of natural light creating a warm atmosphere. Main floor also offers office room and half bath with quartz counters. The kitchen is chef"s delight featuring a large central quartz island with SS appliances. The walk through pantry is ideal for storing your groceries and keeping them well organized. The spacious dinning area opens directly onto east facing backyard which offers a beautiful low maintenance deck to enjoy your barbecues in the summers. Upstairs, the primary bedroom is located at the rear of the home to enjoy the beautiful sunrises. The luxurious ensuite 5p bathroom offers a soaker tub, standing shower and a large double sink vanity with quartz top . 2 additional bedrooms on this floor along with the bonus room and 4p bathroom are perfect for a growing family. Also ,the convenient upper level laundry room makes the household chores easier. The unfinished basement with 4 large & bright windows and already roughed in bathroom plumbing , is ready for your creative touch. Don't miss an opportunity to call this stunning home your's. Hurry to book your private showing. (id:60626)
Prep Realty
A And B, 1018 Smith Avenue
Crossfield, Alberta
LEGAL UP/DOWN DUPLEX located just off main street. Conveniently located close to shopping, dental office, pharmacy, doctors office and restaurants. 1018 A (upper unit)is 996 square feet and features 2 bedrooms plus den, a large living room/dining room, bright sunny kitchen with sky light, 4 piece bath and laundry room with separate entrance to the designated private back yard. 1018 B ( lower unit) is 996 square feet and features 9 foot ceilings, large windows through out, living room, kitchen with eating area, 3 bedrooms, 4 piece bath and laundry area with back door entrance to the designated private back yard. The primary bedroom features a 3 piece ensuite bath. The home is located on a large WBD ( West Downtown Business District ) which offers numerous commercial permitted uses plus many added discretionary uses. Excellent opportunity for owner occupied/business use, rental property or multi generational opportunity. Unique residential property with authorized commercial guidelines are rarely available. Walking distance to schools and parks add to the amenities of this property (id:60626)
RE/MAX Landan Real Estate
653 Lincoln Street
Welland, Ontario
STUNNING BRICK BUNGALOW WITH NO REAR NEIGHBOURS. Welcome to 653 Lincoln Street in Welland. This beautifully landscaped bungalow offers excellent curb appeal with a welcoming front porch, a single car garage with updated flooring, and a wide driveway with parking for multiple vehicles. Located in a family-friendly neighbourhood close to parks, schools, and public transit, this move-in ready home also features a backyard that's an entertainers dream but more on that later. Inside, you'll find a bright and inviting main floor with laminate flooring throughout the main living areas, large windows that bring in plenty of natural light, and an open layout that includes a spacious living room, a dining area, and an updated kitchen with white cabinetry, grey countertops and backsplash, built-in appliances, and ample counter space. There are three bedrooms on the main floor, each with hardwood floors and generous natural light. The main floor is complete with a recently renovated five-piece bathroom featuring modern, stylish finishes. A separate side entrance leads to the finished basement, which offers vinyl plank flooring, a large recreation room, a cozy nook with a gas fireplace, a second full bathroom, and a spacious laundry and storage area. There is also rough-in plumbing, providing excellent potential for an in-law suite. Now for the best part the backyard. With no rear neighbours, this fully fenced outdoor space is designed for entertaining. It features an interlocking brick patio, a grassy area, a pergola, a gazebo, and a solid brick wood-burning pizza oven that will wow your guests and elevate your summer nights. Whether you're starting fresh, needing more space, or looking to simplify, 653 Lincoln Street offers comfort, style, and standout outdoor living both inside and out. (id:60626)
Exp Realty
282 Firelight Crescent W
Lethbridge, Alberta
There's only one way to describe this home and it will leave you speechless. A view unlike any other in Lethbridge - backing directly onto Firelight Park - Copperwood's deluxe view of TWO lakes right outside your home. This unique 2 storey home offers over 2,000 sq/ft of living space above grade plus a fully finished basement and low maintenance landscaping! The main floor of this home is a stunning entertaining space with unobstructed views, a cozy gas fireplace, granite counter tops, powder room and laundry room. Stepping upstairs the first thing you'll notice is the luxurious carpeting, a delightful upgrade that welcomes you to your retreat! The bonus living room boasts vaulted ceilings and offers some separation from the 3 bedrooms upstairs. There's a shared 4 piece bathroom and the primary suite not only offers tremendous views, but also a 4 piece ensuite and walk-in closet. The basement enjoys yet another family room, 2 more bedrooms, 3 piece bathroom and storage space. There's a composite deck, patio, fire pit area, garden beds and direct access to walking paths out your back fence! (id:60626)
Grassroots Realty Group
342 Sixmile Ridge S
Lethbridge, Alberta
Welcome to 342 Sixmile Ridge S, a beautifully appointed bungalow nestled in a quiet, sought-after neighbourhood on the south side of Lethbridge. Offering nearly 1,400 square feet of thoughtfully designed living space, this home impresses with soaring vaulted ceilings and rich hardwood floors that flow seamlessly through the main living areas. The heart of the home is the elegant kitchen, featuring timeless wood cabinetry, granite countertops, stainless steel appliances, a corner pantry, and a spacious dining area perfect for gatherings. The living room is warm and inviting, centered around a striking floor-to-ceiling rock-faced gas fireplace that adds both charm and comfort. The generous primary suite offers a peaceful retreat with a large walk-in closet and a spa-inspired 4-piece en-suite complete with a separate tub and shower. A versatile flex room at the front of the home provides the option for a second bedroom or private office, while a stylish half bath and convenient main floor laundry complete the layout. The fully developed basement extends the living space with an expansive family room, two additional bedrooms, and a well-appointed 4-piece bathroom. Outdoors, enjoy a low-maintenance backyard with artificial turf surrounded by established flower beds, a partially covered deck perfect for relaxing or entertaining, and underground sprinklers in both the front and back yards. Additional features include a 25x23 attached garage with soaring ceilings and ample room for storage. Surrounded by wonderful neighbours in a peaceful setting, this home effortlessly blends comfort, style, and functionality. (id:60626)
Lethbridge Real Estate.com
40 Isle Vista Drive W
Georgina, Ontario
Water Access!!! Well Maintained 3 Bedroom Property In A Private Community Close To 404. Open Concept W/ S/S Appliances. 200 Amps. Radiant Heat Floors Throughout The House, Huge Deck With Wheel Chair Access. Dock For Your Water Toys And Access To Lake Simcoe Just Few Feet Away. Huge Backyard For Your Garden. Close To 2 Private Beaches, 2 Parks. A Private Marina With Boat Launch (Min Fees), This Could Be Your Primary Home Or 4 Seasons Cottage Offer Boat Access And Winter Fishing On Lake Simcoe. Beach Association Maintenance For 2 beaches And Parks - $100 A Year. (id:60626)
Sutton Group-Admiral Realty Inc.
230 15168 33 Avenue
Surrey, British Columbia
Welcome to Harvard House at 15168 33 Avenue, a quality-built residence by award-winning Polygon, nestled in the sought-after master-planned community of Harvard Gardens in South Surrey/White Rock. This stylish 2-bedroom, 2-bathroom home features a bright and functional open-concept layout with contemporary finishes, including quartz countertops, stainless steel appliances, and rich cabinetry. Residents enjoy exclusive access to The Rowing Club-a private retreat offering a resort-style outdoor pool, hot tub, full gym, indoor basketball court, movie theatre, guest suites, and more. 2 parking included! Located just steps from transit, restaurants, shopping at Morgan Crossing & Grandview Corners, and top-rated schools. Easy highway access makes commuting a breeze. (id:60626)
Sutton Group - Vancouver First Realty
















