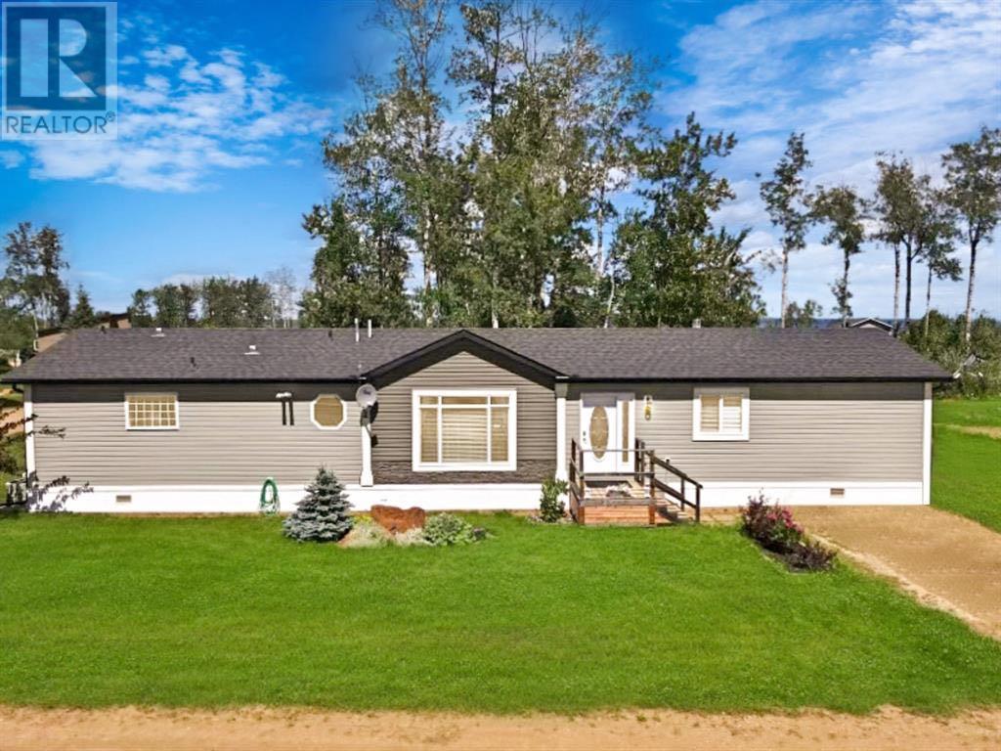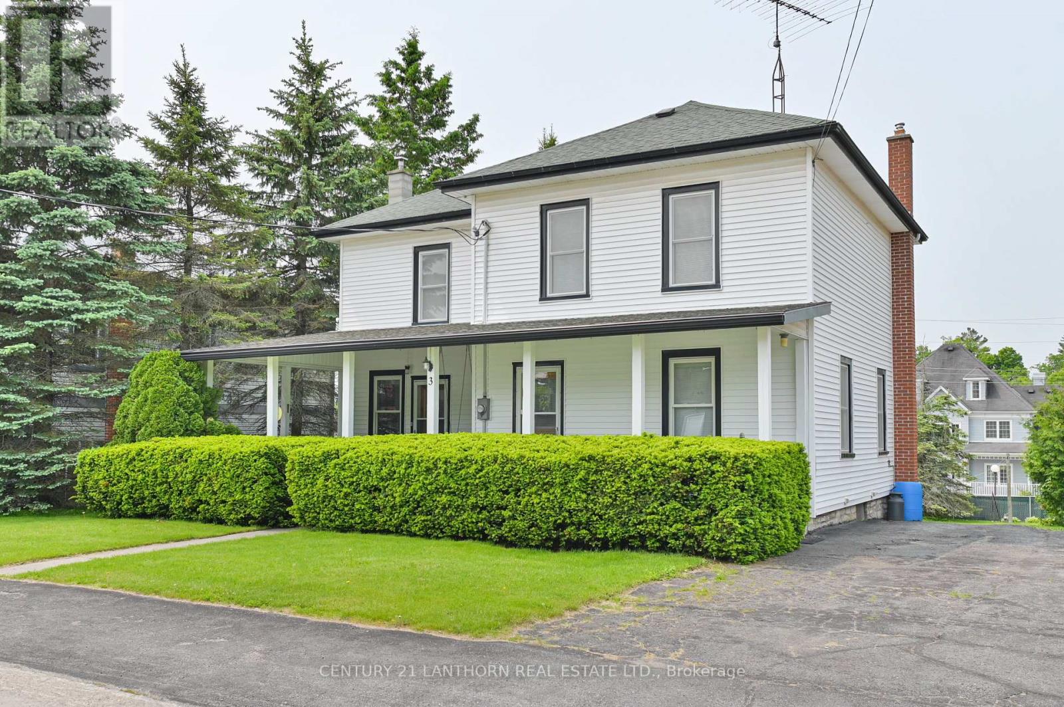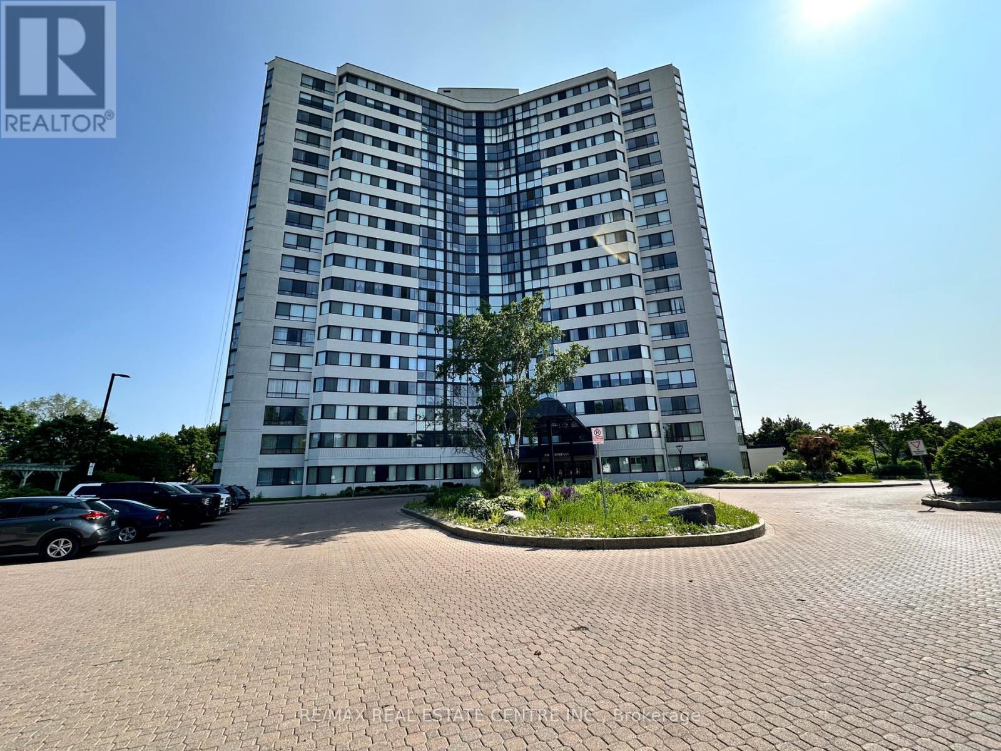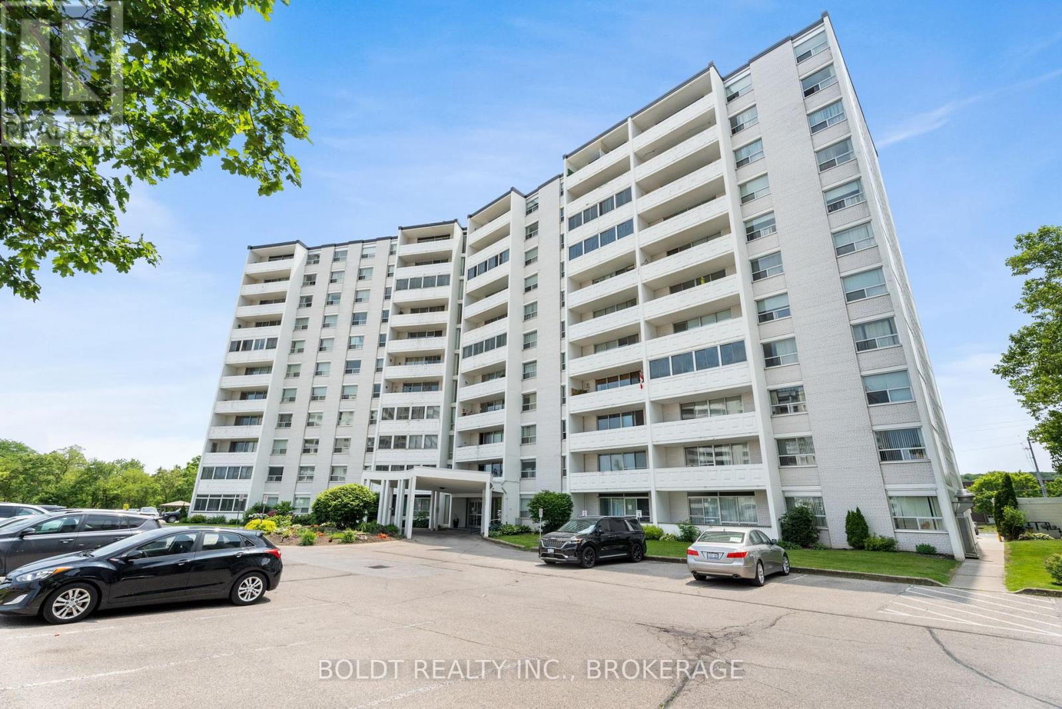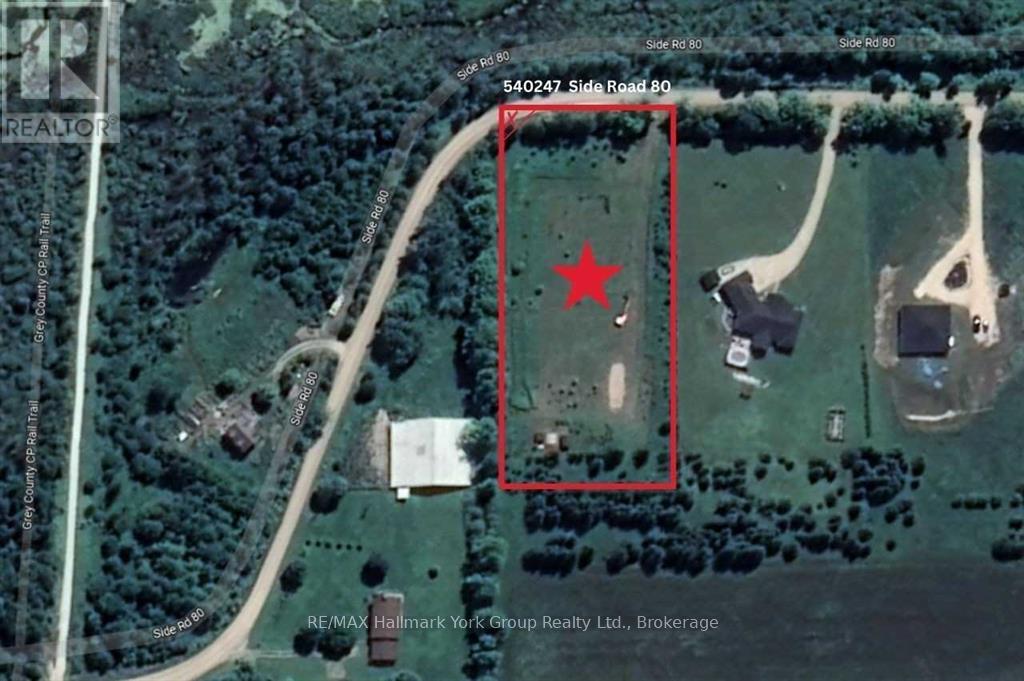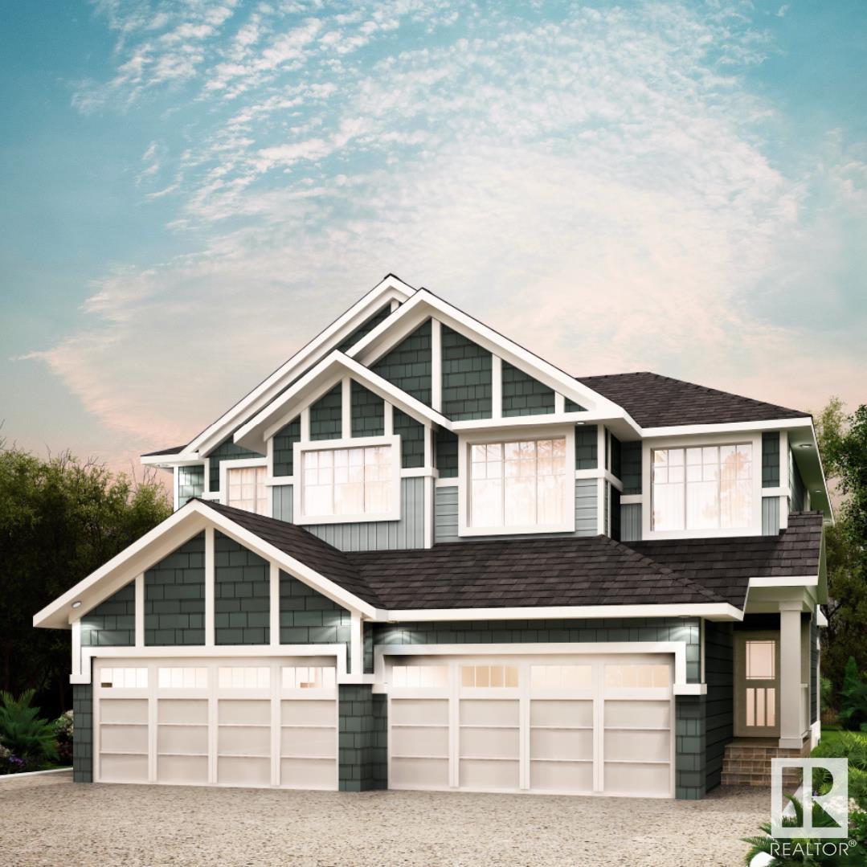#52, 160 Peace River Avenue
Joussard, Alberta
Discover an air-conditioned 1672 sq ft modular home in the desirable Red Sky community of Joussard! The thoughtfully designed layout features a private primary suite with a 4-piece bathroom on one side, separate from the 3 additional bedrooms and full bathroom on the other – ideal for guest privacy. Entertain effortlessly in the open kitchen, complete with granite countertops and a large island featuring a built-in wine cooler. The primary bedroom provides direct access via garden doors to the full-length deck, where you can enjoy a relaxing hot tub. Located in the family-oriented Red Sky lakefront community, this property offers year-round or seasonal living and the convenience of municipal water and sewer. Schedule your personalized viewing today by calling, texting, or emailing! (id:60626)
Grassroots Realty Group - High Prairie
607 Barnett Drive
Fort San, Saskatchewan
Beautiful character home near Echo Lake. This home is set back into the scenic valley tucked away from the main road. The main floor features a large kitchen and eating area with an abundance of cherry cabinets, a breakfast bar with a built in wine rack, opens onto the formal dining room. The living room is inviting with a gas fireplace and opens to a bright sun room with a view of the valley. Other main floor features include also offers a spacious foyer and a powder room. The grand staircase leads the way to the second floor with 3 large bedrooms and another sun room. The second floor bathroom has heated tile floors. The primary bedroom is spacious and bright with a double sided gas fireplace leading to the 5pc ensuite bathroom. The ensuite has a good sized closet, clawfoot tub, his and hers sinks, walk-in shower and heated tile floors. This property is outfitted with it's own well and a 2400 gallon septic tank. A Reverse osmosis system was installed in 2022. The property is large yard, well treed and a firepit. (id:60626)
Century 21 Dome Realty Inc.
3 Main Street
Marmora And Lake, Ontario
Looking for a home with some character? Check out this one in the village of Marmora which was built in 1900 and offers a great fenced yard for kids and/or pets. The covered front porch nestled behind a front yard hedge offers a quiet spot to sit and relax. A spacious kitchen with hardwood floors and a dining area is a great spot to gather. Walk to downtown for needed amenities or to the park along Crowe River. 4 or 5 bedrooms offer lots of room for a large family or guests. Immaculately kept, move-in ready and has a natural gas furnace, a freestanding gas fireplace plus A/C. Explore the village and close proximity to Crowe River and Lake, plus recreational trails not far away. Flexible closing available and this one is price to sell so don't wait! (id:60626)
Century 21 Lanthorn Real Estate Ltd.
424 Chartersville Road
Dieppe, New Brunswick
Welcome to 424 Chartersville! This beautifully updated open-concept bungalow is nestled on a sought-after double lot, offering exceptional privacy and an abundance of natural light. Step inside to a spacious, open-concept living area that seamlessly combines the living room, dining room, and kitchen perfect for entertaining. From the dining area, walk out to a stunning four-season sunroom that overlooks the large, wooded backyard, offering tranquility year-round. The main floor also features a renovated 4-piece bathroom, a generous primary bedroom, and two additional sizable bedrooms ideal for families or guests. The lower level offers endless possibilities with a spacious family room, two extra bedrooms, a convenient 2-piece bathroom, and a large storage area with a cold room. Enjoy year-round comfort with a ductless heat pump saving on heating in winter and staying cool in the summer. The exterior features a 15x24.5 single car garage, a double-paved driveway, two storage sheds, and mature landscaping that creates a private, park-like setting. Located in the heart of Dieppe, this home is just minutes from the riverfront walking trail, schools, daycares, shopping, the arena, and more. Dont miss out call, text, or email today to book your private viewing! (id:60626)
Exit Realty Associates
302 - 1360 Rathburn Road E
Mississauga, Ontario
Absolutely Stunning Condo All-Inclusive Maintenance!1+1 Bedroom | Approx. 964 Sq.ft | West-Facing Views!Enjoy hassle-free living with maintenance fees that cover Cable TV, Hydro, Heat, Water, Central Air Conditioning, Building Insurance, Parking, Locker & Common Elements!Step into this bright, spacious, and modern unit featuring a generous foyer that leads into a beautifully renovated open-concept living and dining area. The upgraded kitchen is outfitted with granite countertops and an Eat-In Kitchen perfect for casual meals. Floor-to-ceiling windows offer breathtaking views of the Mississauga City Skyline, flooding the space with natural light. A large Solarium provides flexibility for a home office space. The unit also includes ensuite laundry and a thoughtfully designed layout ideal for both living and entertaining. Prime location just steps from public transit, shopping, major highways, top-rated schools, libraries, and parks. Property photos are virtually staged. (id:60626)
RE/MAX Real Estate Centre Inc.
4117 Ash Crescent
Severn, Ontario
Welcome to 4117 Ash Crescent in Silver Creek Estates! This 2 bedroom 1 bathroom home offers over 1000 square feet of living space. Top features include: a spacious open concept living, kitchen and dining area, detached garage with hydro, multiple parking spaces, and an incredible location just minutes to all of Orillia's amenities. Silver Creek is an amazing community to live in, with less maintenance and peace of mind for those looking for simplicity. Book your showing today! (id:60626)
Right At Home Realty
44 Woodlawn Avenue
Moncton, New Brunswick
Welcome to 44 Woodlawn Ave. This beautiful 2 bedroom, 2 bathroom home is located in a serene neighborhood just off Salisbury Road. This home features an open concept with to many updates to list for example the basement is brand new and totally finished with lots of extra space with more rooms for the large family home. Also features 3 mini splits to provide the best comfort a home could have. The roof was new 3 years ago. Outside you have a large lot with some fencing and a large deck. A beautiful large 26ft x 26ft garage. This home is a must see. Call realtor for all the great details (id:60626)
Century 21 All Seasons Realty
902 - 35 Towering Heights Boulevard
St. Catharines, Ontario
Spacious 3-Bedroom Condo with Ensuite & Scenic Views! Welcome to this beautiful 3-bedroom suite featuring a 2-piece ensuite bathroom and in-suite laundry. Freshly painted. Fridge, stove, dishwasher, and stackable washer and dryer included. Located in a desirable South End community with fantastic amenities: Indoor pool, sauna, exercise room, party room, card lounge, library, outdoor patio, and more! Condo fees exclude cable. All measurements are approximate. (id:60626)
Boldt Realty Inc.
885 University Drive Unit# 202
Kamloops, British Columbia
Campus Living at Its Finest! Experience modern convenience and breathtaking views with this immaculate, move-in ready 1-bed + 1-den apartment in the heart of TRU campus living! Nestled in a prime location, this stunning unit offers panoramic mountain and valley views from a spacious, covered sun deck. Enjoy effortless access to shopping, dining, and transit—all within walking distance! Designed for investors, students, or first-time buyers, this home boasts quartz countertops, stainless steel appliances, 9’ ceilings, in-suite laundry, and secure underground parking with storage. Additional amenities include access to a communal rooftop patio for those perfect sunset moments. (id:60626)
Century 21 Assurance Realty Ltd.
540247 80 Side Road
Chatsworth, Ontario
Welcome to Your Dream Property! Discover the perfect blend of tranquility and convenience with this stunning 2.20-acre lot, ready for you to build the home you've always envisioned. Nestled among mature trees and offering breathtaking views, this property provides a peaceful, private setting that invites you to relax and connect with nature. Included is a luxurious 2021 40-ft. Arctic Wolf trailer, thoughtfully designed for maximum comfort and modern living an ideal retreat while you plan or construct your future home. Key infrastructure is already in place, featuring a newly drilled well, 200 Amp hydro service, and a rented propane tank, ensuring a seamless transition. Located just minutes from downtown Markdale, enjoy easy access to local shops, amenities, and services. Attention Hiker's just step from this property is the Rail Trail that extends from Orangeville to Owen Sound with miles & mile of beautiful trails. Plus, you're a short drive to Owen Sound, Lake Eugenia, and the renowned Beaver Valley Ski Club. This is outdoor living at its finest hiking, cycling, snowshoeing, snowmobiling, skiing, and ATV adventures are all right at your doorstep. Don't miss this rare opportunity to own a slice of paradise in a highly desirable area. (id:60626)
RE/MAX Hallmark York Group Realty Ltd.
309 99 Avenue
Dawson Creek, British Columbia
2010 single family home with an attached garage plus a self contained suite. The main unit features 3 bedrooms and 2 full baths including the 3 pc ensuite with custom tile shower. The open floor plan features a spacious living room, stylish galley kitchen with great cabinet space, a pantry, stainless steel appliances and an elegant glass backsplash plus dining area that opens to the private, covered back deck. The primary bedroom has a walk-in closet. The basement suite has a separate entrance featuring lots of natural light, an open kitchen / living / dining room plus 2 huge bedrooms and loads of storage. The yard is fully landscaped and fenced and has ally access. There is a double attached garage and two covered balconies as well. This is a fantastic opportunity for an investor or someone looking to make smart financial decisions by living in the main unit with the basement covering your expenses. (id:60626)
RE/MAX Dawson Creek Realty
93 Hilton Cv
Spruce Grove, Alberta
Explore all Harvest Ridge has to offer from schools, community sports, recreation and wellness facilities, shopping and an abundance of natural amenities all close by! With over 1450 square feet of open concept living space, the Soho-D is built with your growing family in mind. This duplex home features SEPARATE ENTRANCE, 3 bedrooms, 2.5 bathrooms and chrome faucets throughout. Enjoy extra living space on the main floor with the laundry room and full sink on the second floor. The 9-foot ceilings on main floor and quartz countertops throughout blends style and functionality for your family to build endless memories. PICTURES ARE OF SHOWHOME; ACTUAL HOME, PLANS, FIXTURES, AND FINISHES MAY VARY & SUBJECT TO AVAILABILITY/CHANGES! (id:60626)
Century 21 All Stars Realty Ltd

