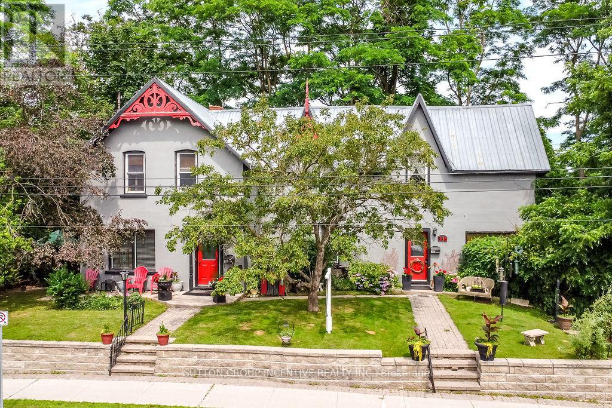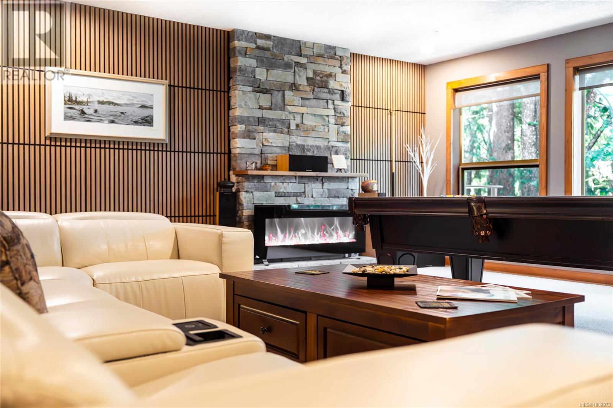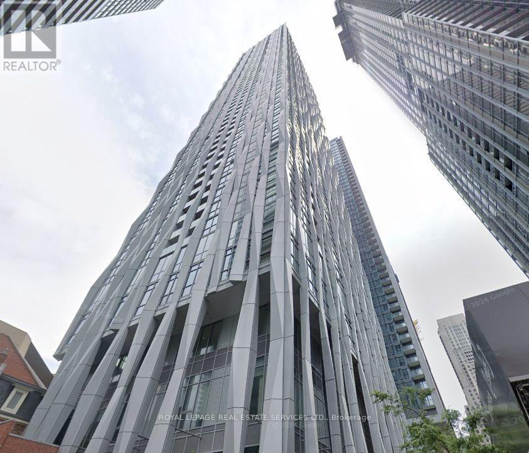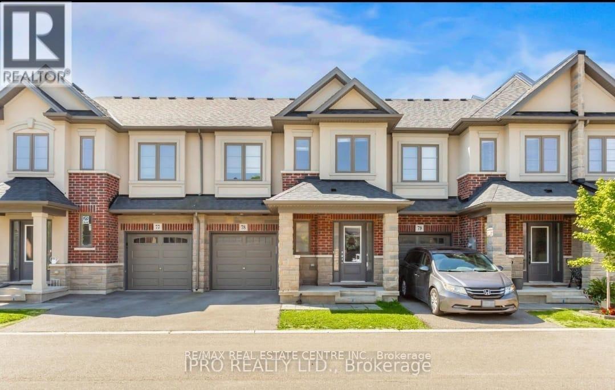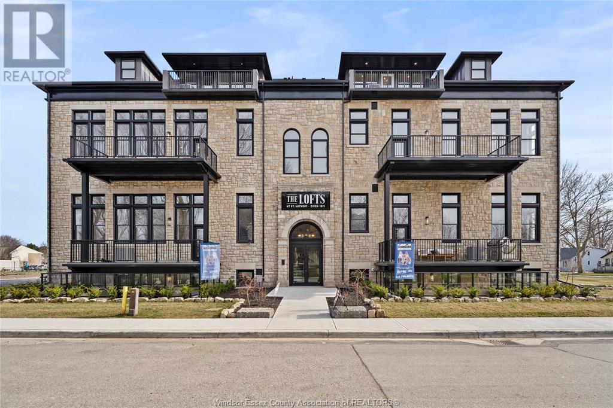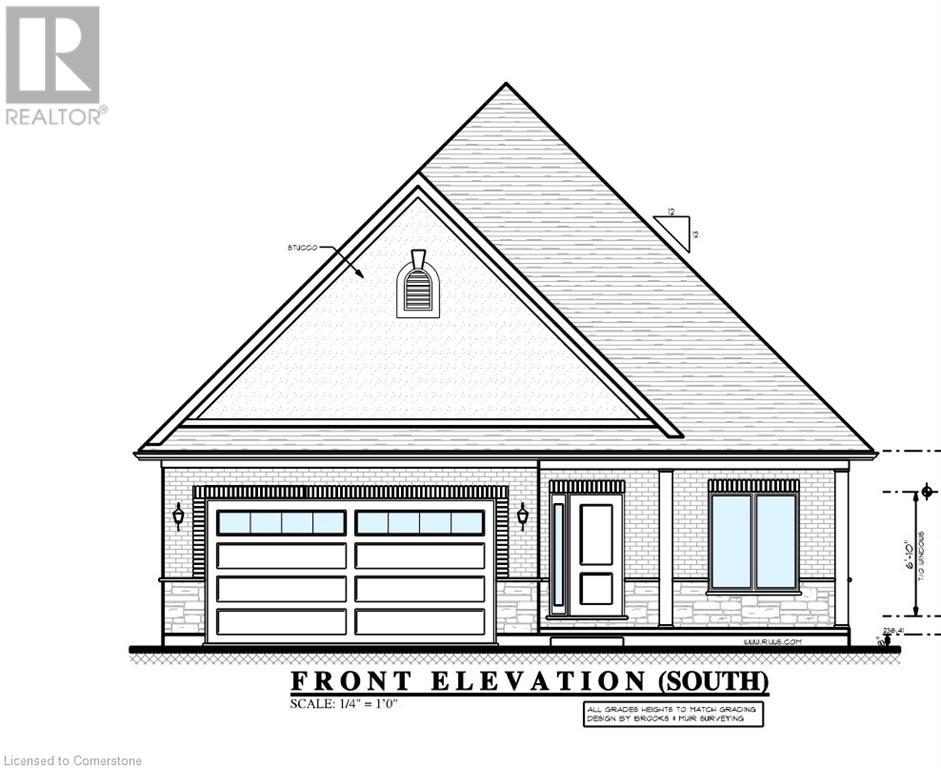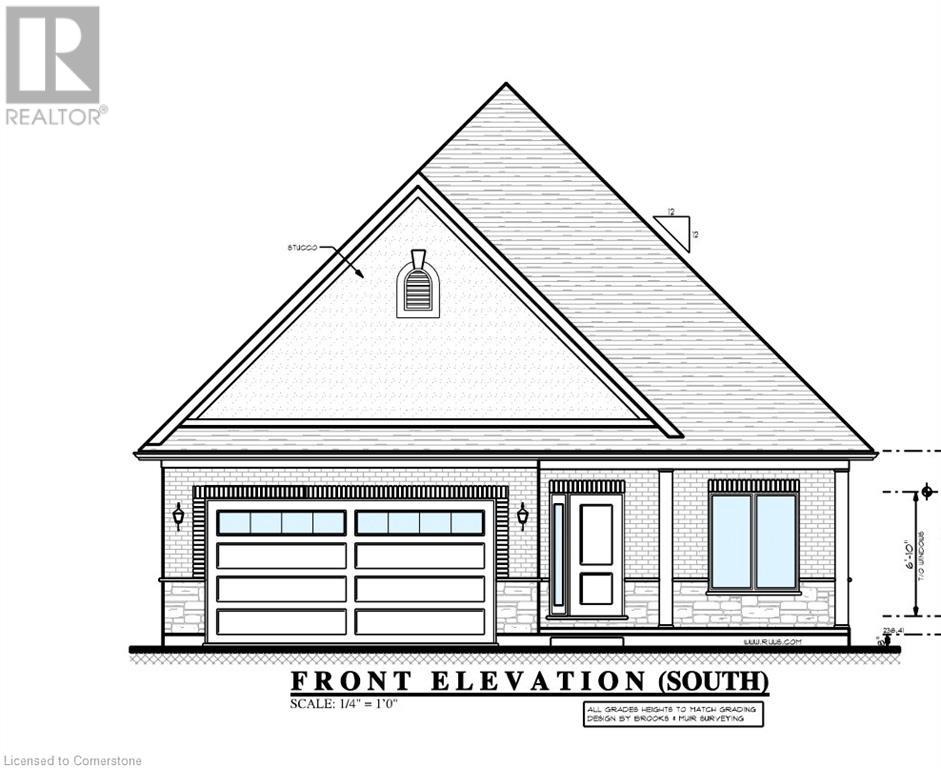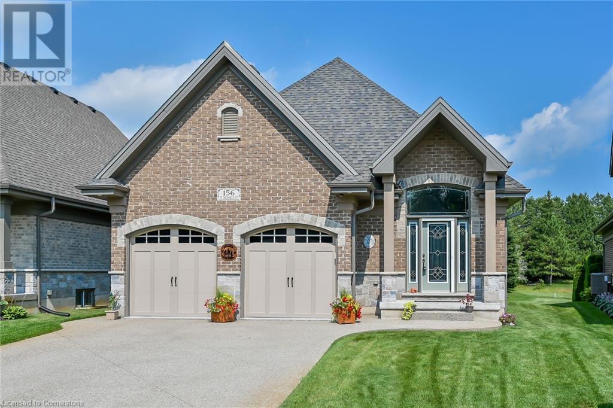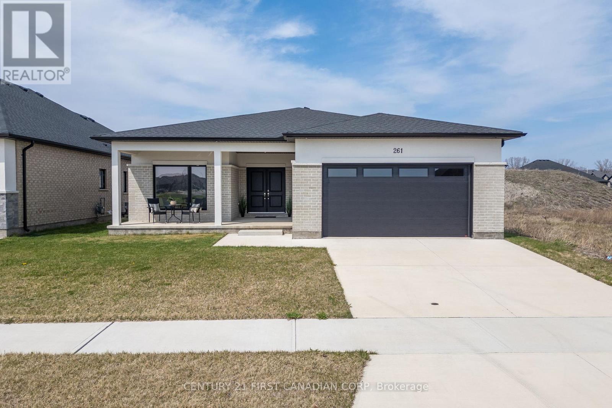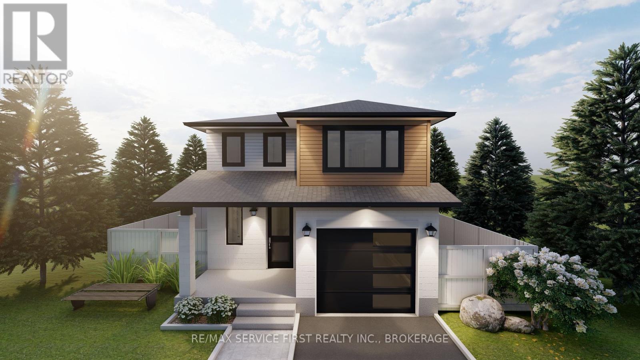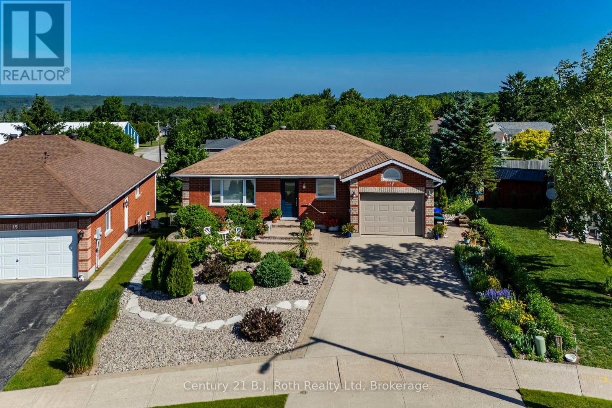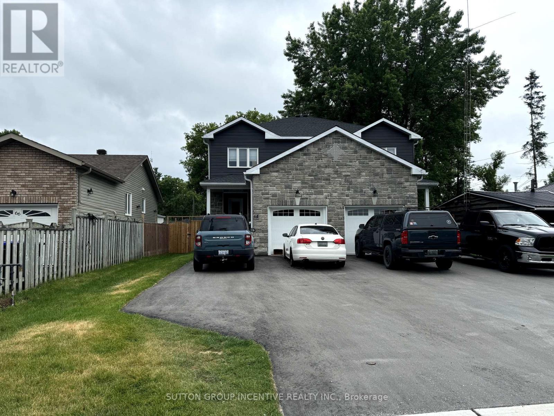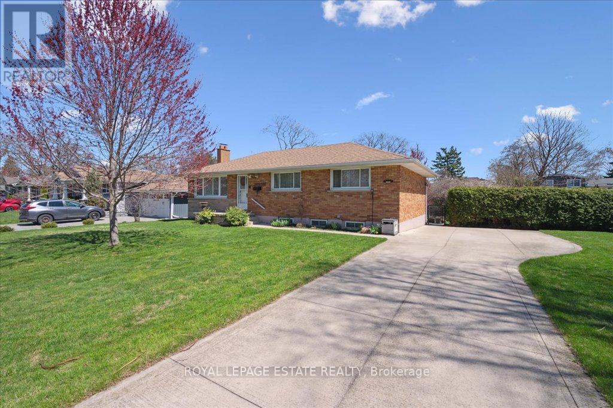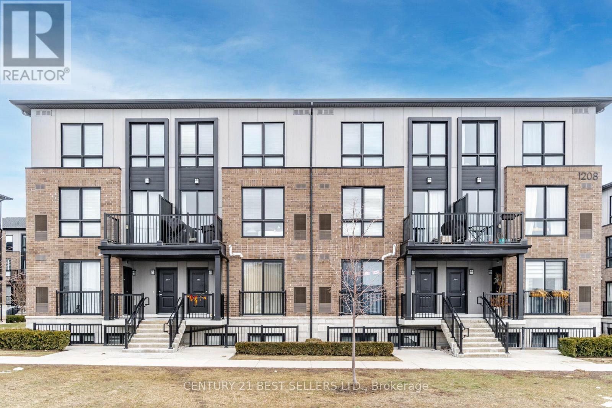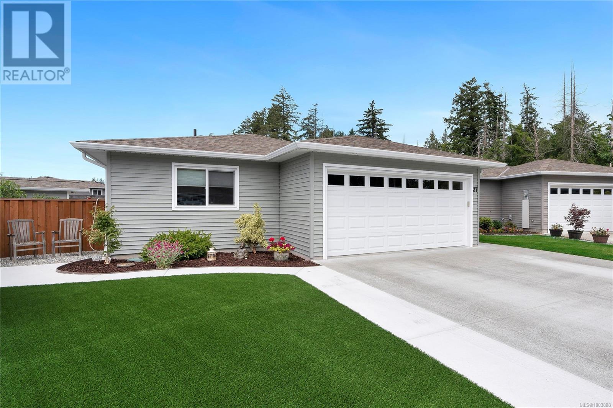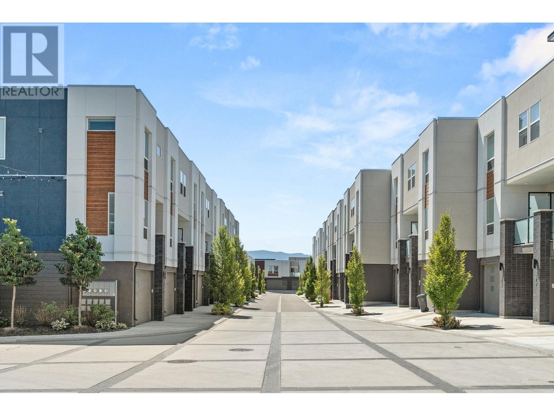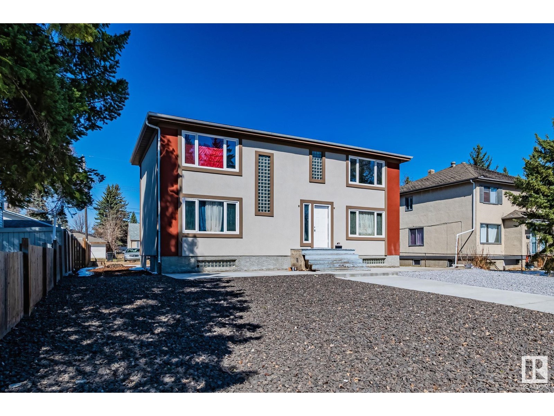338 Gloucester Street
Midland, Ontario
Built in 1890 the Captain could see his ship on the Bay (owner says of history). When originally built it would have had spectacular views. Owner has loved this property for 29 years. It is set up as a "Duplex" with 2 Front Entrances. Beautiful park just steps away for children, dog walking with beautiful view Owner entrance has large Foyer leading into E/I Kitchen with lots of counter/cupboards. A walk-out from breakfast area to a 24 x 15.5 private Deck overtop of attached single car garage. The Garage has a entrance to the Basement. Separate Formal Dining Room with High Ceilings. Large Living Room with Woodstove Insert & Walk-Out to side yard & private area. Upstairs are 3 bedrooms & 4pc bathroom. Entrance to Tenant area walks into foyer and staircase to 2nd floor. Living Room area is used as Living/Bedroom, 2nd Kitchen & 4pc Bathroom. Keep as rental or convert back to part of main house?. If you pull into Charles Street there is a separate detached 1.5 Car Garage Blt 2010 with staircase up to yard. You can fit 2 cars in main driveway, 4 in front of separate garage & 2 in garages giving lots of parking potential or room for toys in separate garage? Very unique property with loads of potential. Radiant boiler (hot water gas) heater-2020. Metal Roof. (id:60626)
Sutton Group Incentive Realty Inc.
207 Falconer Li Nw
Edmonton, Alberta
Elegant & contemporary 2 storey family home in superior Riverbend location! OVER 3800 sq ft of defined luxury & detailing. 5 large bedrooms & 4 full baths for your growing family. Main floor boasts soaring ceilings in foyer, living room as well as the family room with gigantic picturesque windows throughout. Double door in the inviting foyer. Huge living room leads to the formal dining room. Gourmet kitchen has garden window over sink, ample cabinets, large island & pantry. Bright & cheery eating nook with door to private deck & fenced yard. Sun drenched family room with beautiful fireplace. Huge den/bedroom close to a full bath. Upstairs features a King sized retreat with a fireplace, sitting area, large walk-in closet & a 5 pc jacuzzi ensuite. Two more spacious bedrooms & the main bath. Lower level offers an enormous cozy rec room with a wet bar for entertaining, a well appointed kitchen, another full bath & ample storage. Oversized heat garage. Close to all amenities & a stone throw away from the park! (id:60626)
Maxwell Polaris
18 4991 Bella Vista Cres
Nanaimo, British Columbia
Find serenity in this classic home with privacy, nature & comfort. Right as you reach the home, you are met with a private, elevated patio leading to an open concept entry, with views straight into the wooded area behind the home. The main level of the home features two bedrooms (including the primary), a kitchen with updated appliances with a dining area hosting a double-sided fireplace leading into the living room. With large windows and a balcony right off the main living space – enjoying your morning coffee has never been easier. As you transition downstairs, you will a sound-proofed room with gorgeous wooden paneling and ample space – the perfect place for hosting friend or spending time with the family. Down the hall there is access to a four-piece bathroom, bedroom with a secondary private balcony & large storage room that can easily be converted into a workshop, hobby, or games room. With over 3000 sq ft., this is a space you definitely don't want to miss out on. (id:60626)
Exp Realty (Na)
3903 - 1 Yorkville Avenue
Toronto, Ontario
AMAZING, famous, coveted 1 Yorkville Condo situated in the core of Toronto's most designated Yorkville neighborhood withworldwide shopping boutiques, classy restaurants and cafes, steps to the Subway and UofT This beautiful 1+1 bedrooms unit incharming layout with neutral finishes, upgraded, floor to ceiling windows that drench the living spaces and bedroom with anabundance of natural light. The upgrade kitchen is elevated with built-in appliances, Centre island, and quartz countertops.Spacy bedroom with direct access to the open balcony overlooking the skyline, den with sliding door for home office or 2ndbedroom. beautiful 4pc bathroom with charming vanity. 9ft ceilings throughout with engineered hardwood floors. EnsuiteWasherand Dryer, VACANT POSSESSION. (id:60626)
Royal LePage Real Estate Services Ltd.
20010 128a Av Nw
Edmonton, Alberta
Discover Refined Living in Trumpeter by Big Lake - Former Blackstone Show home! Nestled in Edmonton's tranquil NW, this exceptional home offers 4 bedrooms, 4 full bathrooms, and an oversized triple-attached garage. Every turn in this 2-storey residence reflects superior craftsmanship and high-end design. Home Highlights: Exotic granite throughout, Custom 24 x 24 marble-inspired tile flooring, Custom cabinetry and enormous walk-through panty, 18' soaring ceilings with floor-to-ceiling windows, curated window treatments, and coffered ceilings, Feature-wall fireplace adorned with full-height tile, Spa-style primary ensuite with jacuzzi tub and glass enclosed shower, Large mudroom featuring locker cubbies and built-in shoe storage. Upstairs laundry room complete with sink, unspoiled Basement with 9' ceilings-great expansion potential, Elegant stair railings, bespoke light fixtures, and Hardie Plank Exterior. This home must be seen in person to truly appreciate the thoughtful upgrades and design integrity! (id:60626)
RE/MAX Excellence
78 - 324 Equestrian Way
Cambridge, Ontario
Welcome to your dream home, where sophistication meets comfort in the heart of Cambridge! This exquisite 3-bedroom, 2.5-bathroom townhouse offers 1,775 sq. ft. of open-concept living space, designed to impress and provide the perfect balance of style and functionality. From the moment you step inside, you're embraced by luxury vinyl plank floors, seamlessly flowing into gorgeous hardwood stairs design that exudes modern elegance. The great room steals the show, setting the stage for unforgettable gatherings. Your chef-inspired kitchen is nothing short of perfection, boasting all-white quartz countertops, a farmhouse stainless steel sink that harmonizes beautifully with custom lighting fixtures. Whether you're hosting guests or preparing meals for loved ones, this space is designed to make every moment special. Upstairs, your private sanctuary awaits. The primary bedroom is a true retreat, featuring a spacious walk-in closet and an oversized spa-like bathroom complete with a glass-enclosed shower and a freestanding soaking tub perfect for unwinding after a long day. Natural light pours into every corner of the home, offering breathtaking sunrise and sunset views that elevate your everyday living experience. Nestled in a highly desirable neighbourhood, you're steps away from scenic walking trails and a large park right across the street. Plus, quick access to the highway means shopping, dining, and top-rated schools. This is truly an ideal location for anyone looking to call Cambridge home. (id:60626)
RE/MAX Real Estate Centre Inc.
247 Brock Street Unit# 304
Amherstburg, Ontario
2.99% FINANCING NOW AVAILABLE FOR A 3 YEAR TERM. CONDITIONS APPLY, WELCOME TO THE 1405 SQFT CAPTAIN MODEL AT THE HIGHLY ANTICIPATED LOFTS AT ST. ANTHONY. ENJOY THE PERFECT BLEND OF OLD WORLD CHARM & MODERN LUXURY WITH THIS UNIQUE LOFT STYLE CONDO. FEATURING GLEAMING ENGINEERED HARDWOOD FLOORS, QUARTZ COUNTER TOPS IN THE SPACIOUS MODERN KITCHEN FEATURING LARGE CENTRE ISLAND AND FULL APPLIANCE PACKAGE. 2 SPACIOUS BEDROOMS COMPLETE WITH PRIMARY SUITE WITH WALK IN CLOSET AND BEAUTIFUL 5 PIECE ENSUITE BATHROOM. IN SUITE LAUNDRY, BRIGHT AIRY LIVING ROOM WITH PLENTY OF WINDOWS. PRIVATE BALCONY WITH BBQ HOOKUP. THIS ONE OF A KIND UNIT FEATURES SOARING CEILINGS & PLENTY OF ORIGINAL EXPOSED BRICK AND STONE, SITUATED IN A PRIME LOCATION WALKING DISTANCE TO ALL AMENITIES INCLUDING AMHERSTBURG'S DESIRABLE DOWNTOWN CORE. DON'T MISS YOUR CHANCE TO BE PART OF THIS STUNNING DEVELOPMENT. (id:60626)
RE/MAX Preferred Realty Ltd. - 586
96 St. Michael's Street
Delhi, Ontario
TO BE BUILT, Still time to choose Finishes in a brand new 2 bedroom, 2 bathroom Delhi Bungalow located in sought after Fairway Estates (which takes care of lawn & snow maintenance for a low monthly fee). Great curb appeal with stone & brick exterior. Flowing interior layout offers 1394 sq ft of masterfully designed living space highlighted by main living area with 9ft ceilings, oversized windows, gourmet kitchen with quartz countertops, custom contrasting eat at island, living room with gas fireplace & walkout to covered porch, gorgeous trim & millwork, main floor laundry, spacious master bedroom with 4pc ensuite & large W/I closet, secondary front bedroom (could be used as den or office), welcoming foyer, beautiful hardwood floors throughout, options for a finished basement are awaiting your personal touch and design with option for 3rd bathroom & extra bedroom(s) Conveniently located approx 15 mins to Simcoe & Tillsonburg, 35 mins to Brantford & Woodstock. Must See shows 10++. AIA (id:60626)
RE/MAX Escarpment Realty Inc.
92 St Michaels Street
Delhi, Ontario
TO BE BUILT, Still time to choose Finishes in a brand new 2 bedroom, 2 bathroom Delhi Bungalow located in sought after Fairway Estates (which takes care of lawn & snow maintenance for a low monthly fee). Great curb appeal with stone & brick exterior. Flowing interior layout offers 1394 sq ft of masterfully designed living space highlighted by main living area with 9ft ceilings, oversized windows, gourmet kitchen with quartz countertops, custom contrasting eat at island, living room with gas fireplace & walkout to covered porch, gorgeous trim & millwork, main floor laundry, spacious master bedroom with 4pc ensuite & large W/I closet, secondary front bedroom (could be used as den or office), welcoming foyer, beautiful hardwood floors throughout, options for a finished basement are awaiting your personal touch and design with option for 3rd bathroom & extra bedroom(s) Conveniently located approx 15 mins to Simcoe & Tillsonburg, 35 mins to Brantford & Woodstock. Must See shows 10++. AIA (id:60626)
RE/MAX Escarpment Realty Inc.
156 St. Michaels Street
Delhi, Ontario
Beautifully presented, Meticulously maintained Custom Built 2 bedroom, 3 bathroom Bungalow in desired ‘Fairway Estates” subdivision. Great curb appeal with attached double garage, oversized exposed aggregate driveway, all brick exterior with complimenting stone accents, & custom enclosed sunroom with wall to wall windows. The masterfully designed interior features high quality finishes throughout highlighted by large eat in kitchen with chic white cabinetry & contrasting island with breakfast bar, S/S appliances, & tile backsplash, dining area, MF living room with hardwood floors & 9 ft ceilings, stunning primary bedroom with 4 pc ensuite & walk in closet, additional 2nd MF bedroom, primary 4 pc bathroom, welcoming foyer, & bright sunroom. The finished basement adds to the overall living space featuring spacious rec room, den area (currently being used as a 3rd bedroom), 3 pc bathroom, laundry room, ample storage, & large workshop area. Conveniently located minutes to amenities, shopping, parks, schools, & more. Easy access to 403 & 401. Enjoy & Experience that living Delhi has ! (id:60626)
RE/MAX Escarpment Realty Inc.
109 Talbot Street N
Simcoe, Ontario
Gorgeous 2.5 story home in the heart of Simcoe. Pull in the private driveway leading to the manicured front yard and the covered porch. Step indoors to the foyer which leads to the parlor. Tall ceilings and stunning original features surround you in this inviting space. From here enter the spacious living room with pocket doors on either side. Original hardwood floors in both the parlor and living room. Natural light beams in from the large windows throughout the mainfloor with a colourful display of stained glass in the dining room. Next is the dining room with plenty of space for the whole family to gather together. Down the hall is the kitchen featuring granite countertops, a pantry and a laundry space (mainfloor laundry!). Just off the kitchen is a door to the backyard. At the back of the home is the first comfortable bedroom, a four piece bathroom, a three piece bathroom and the primary bedroom. Follow the stairs up in the main unit to loft space with an extra bedroom, storage closet and a large attic space that could be finished into additional living space. The unfinished basement houses the utilities and provides storage space. Looking for more? Head up to the second unit with two bedrooms, an eat-in kitchen, 4 piece bathroom, spacious living room and a walk-out to the sun porch. Outdoors the backyard provides space for relaxing, gardening, barbecuing and entertaining. The garage is perfect for storing all those extras in life. This charming property is perfect for a family or an investor. Located near shopping, library, schools and more. (id:60626)
Royal LePage Trius Realty Brokerage
195 Masters Avenue Se
Calgary, Alberta
Opportunity knocks to own a beautiful and an spacious house just a walking distance to the wetlands and the main beach (Beach Club) . Greeted by an oversized foyer, this home has an immediate feeling of comfort in an open design main floor with the focal lifestyle room showcasing a gas fireplace framed by two drop down beams. Kitchen has a large quartz island, quartz counter tops & stainless steel appliances. The upper floor boasts a front bonus room, two great sized bedrooms and huge primary bedroom at the back for a private & quite setting. Basement has a high ceiling, partitioned and has an unfinished 3-pc bath. The rear attached garage (25' x 20') is huge and insulated. This home is very much love by this original owner. Ready & Move-in condition. (id:60626)
Greater Calgary Real Estate
889 Fennell Avenue E
Hamilton, Ontario
Turnkey legal duplex with garage. Ideal as a mortgage helper or investment opportunity. This fully permitted conversion was completed in 2021 and features two self-contained units with a total of 5 bedrooms and 2 bathrooms. The upper unit offers an open-concept layout with 3 spacious bedrooms, a modern bathroom, and in-suite laundry. The lower unit, with its own separate entrance, includes 2 bright bedrooms, a stylish bathroom, and in-suite laundry as well. Designed for both comfort and privacy, this property is conveniently located near parks, schools, and public transit, perfectly blending lifestyle and long-term value. Whether you're an investor or a homeowner looking for rental income, this legal duplex is a must-see. (id:60626)
Rock Star Real Estate Inc.
261 Stathis Boulevard
Sarnia, Ontario
$5000 CASH BACK INCENTIVE!!! Experience elevated living in Sarnia's coveted Magnolia Trails. This pristine 1,944 SF bungalow combines luxury and versatility in one of the city's most sought-after new developments. With 3 spacious bedrooms, a dedicated office/den, open-concept kitchen featuring a waterfall island and brand new stainless steel appliances, this home offers the perfect lend on sophistication and function, designed for modern living. Enjoy a spa-inspired 5-pc ensuite, stylish 4-pc main bath, and convenient powder room off the mudroom. Side entrance off the stairs to the basement opens the door to future possibilities-whether it's an in-law suite, rental income, or extended family living. Lower level is unfinished, ready for your custom vision. Built just 2 years ago and never lived in, this residence sits across from a peaceful park, minutes from Sarnia's best beaches, close to top-rated schools, and steps to shopping and Blackwell Trails Parl. Luxury, location, and lifestyle-one exceptional address. (id:60626)
Century 21 First Canadian Corp
1206 2000 Hannington Rd
Langford, British Columbia
NEW Incentive Program:1.95% Interest Rate Program, ask for details!Proudly Presenting The Magnificent ONE BEAR MOUNTAIN, a newly completed 18 storey resort-style living condominium where Luxury meets Quality constructions and High-end Finishings. Facing Northeast with unobstructed view of the greens, this 12th floor beauty showcases 2 beds, 1 bath, sizeable living room with gas fireplace and a designer kitchen that is equipped with Bosch appliances. Engineered Hardwood Floors throughout the home, custom entry closet, bench millwork and generous terrace. This home comes with 1 UG parking spot and locker. Discover Victoria's best amenities here with Sky lounge and Business Centre on the 16th floor, Panoramic heated Pool on the 15th, Concierge Service, Level 6 fully furnished Outdoor Terrace, Fitness+Yoga studio, Kayak and Bike Storage. Surrounded by Mt. Finlayson, World known Golf course, bike trails and Forest, this is THE place to be! Developer's Inventory: more suites available! (id:60626)
Dfh Real Estate Ltd.
1329 Turnbull Way
Kingston, Ontario
Welcome to your new home in Creekside Valley, one of Kingston's most sought-after new communities where parks, a small walking trail, and a true sense of neighbourhood come together. The Crane Model by GREENE HOME, A modern, open-concept home is thoughtfully designed with style and function in mind. The kitchen overlooks the great room and dining area, creating the perfect setting for everyday living and entertaining. A main floor laundry and convenient 2-piece bath add to the practical layout. Upstairs, the spacious primary suite features a large walk-in closet and a luxurious 5-piece ensuite, providing a private retreat at the end of the day. This home includes a separate entrance to the lower level, offering outstanding potential for future development. With a rough-in for a 4-piece bath, second laundry hookups, and more, the possibilities are endless. Do not miss your chance to be part of this growing and vibrant community! (id:60626)
RE/MAX Service First Realty Inc.
RE/MAX Finest Realty Inc.
17 Charles Street
Penetanguishene, Ontario
Totally renovated and updated. All Brick, Bungalow. Walk out door to backyard oasis. In law suite potential. Many, many dollars spent in upgrades. This is a move in ready bungalow. Nothing more to be done. Beautiful updated white kitchen with large island. Beautiful flooring. Hardwood mostly throughout with some vinyl waterproof flooring in bath and kitchen. Ceramic in entry. Enter the home and view the beautiful front garden which was professionally designed for low water landscaping with rocks and interlocking stone. Cement (not asphalt) double wide driveway allows for 4 cars to be parked. New triple pane windows in living room, office/bedroom, main floor primary bedroom, bathroom and kitchen. New front door on front of home and lower walk out level. You won't believe the backyard oasis. Flat and private for family entertaining or relaxing. Gas bbq hookup. New garden shed in the back garden as well as small new wooden deck. The list of upgrades is extensive on this home. The location is ideal, as it is close to the arena, parks, library, theatre, grocery shopping, the town docks, golf, pickle ball courts, bike trails and so much more. Don't wait. Book your viewing today. Ask for a list of upgrades. (id:60626)
Century 21 B.j. Roth Realty Ltd
64a Centre Street
Essa, Ontario
Nice Semi only 3 years old with a Great situation for someone getting into the market with a Legal one Bedroom Basement apartment in a Very New Build. Only 2 years Old. You can choose your own tenant downstairs. Stone & Vynal Exterior. Lot's of parking. Good size rear yard. 2 bedroom upper unit and totally separate one bedroom unit downstairs. Upper unit is on monthly rental contract. Lower tenant is leaving in 30 days (id:60626)
Sutton Group Incentive Realty Inc.
111 Leitch Drive
Grimsby, Ontario
Nestled in a highly desirable, family-friendly community, this beautiful home offers the perfect blend of comfort, style, and convenience. Situated on an expansive 80ftx130ft lot, the property features a concrete driveway leading to a spacious 28x12 backyard patio, where you can take in the beauty of the fully fenced yard. Thoughtfully designed for both relaxation and entertaining, the backyard showcases manicured perennial gardens and multiple cozy sitting areas, creating a private outdoor retreat. Inside, the home welcomes you with a warm and inviting layout. The open-concept living and dining area is bathed in natural light from large sun-filled windows, complemented by tasteful finishes that add to its charm. The kitchen offers picturesque views of the backyard and seamlessly connects to the dining room, making it an ideal space for both everyday meals and hosting family gatherings. Down the hall, a freshly renovated full bathroom enhances the main level, while three generously sized bedrooms offer large closets, gleaming hardwood floors, and oversized windows that flood the space with natural light. A separate rear entrance leads to the expansive unfinished basement, already roughed-in for a second bathroom, presenting an excellent opportunity to create an in-law suite or a multi-family living space. With recent upgrades including new roof shingles (2022), basement waterproofing and rough-in (2024), a fully renovated main floor bathroom (2024), a new furnace (2024), AC/heat pump (2024), and a tankless hot water system (2024), this home is truly move-in ready. Located just steps from excellent schools, parks, shopping, and all essential amenities, with easy access to major roads and highways, this is a rare opportunity to own a beautifully maintained home in a fantastic neighbourhood. Don't miss your chance! (id:60626)
Royal LePage Estate Realty
201 - 1208 Main Street E
Milton, Ontario
Stunning 2-Bed, 3Bath Upper Level Corner Stacked Townhome In Trendy Milton Location. This 1252 Sq Ft Unit With Balcony Is One Of The Largest In The Community And Is Loaded With Upgrades. Spacious Sun Filed Open Concept Design 9' Ceiling, Upgraded Kitchen, Quartz Counter Top, Large Island, Back Splash, S/s Appliances, High End Laminate Floor, In Unit Laundry, Underground Parking, Easy Access To 401/407, Go Station, Restaurants, Schools, Parks, Shops. Property is tenanted. Tenants willing to stay or vacate. Current lease $2,300.00 per month. (id:60626)
Century 21 Best Sellers Ltd.
37 7586 Tetayut Rd
Central Saanich, British Columbia
This 2019 home has a ton of upgrades. It is in immaculate condition & will impress even the most discerning buyers. As you enter into the custom mud room you’ll notice ceramic tile entry & the wide plank laminate floors that flow throughout the home. The gourmet kitchen has stainless appliances, including a new subzero fridge, skylight, quartz countertops, marble backsplash & peninsula. The great room was extended & can easily accommodate an array of furniture with plenty of room to spare. The huge west facing windows bring in tons of natural light, projecting a vibrant energy & making this room very inviting. Yard is fully fence, low maintenance and features a covered patio with built-in heater & bbq. Tucked away are two bedrooms, a large den & two baths. The primary features a walk-in closet & 5 piece bathroom. Other upgrades include heat pump, propane fireplace, custom shower, vanities, baseboards, induction range, epoxy garage floor, shed. Too many custom upgrades to list! (id:60626)
Nai Commercial (Victoria) Inc.
610 Academy Way Unit# 125
Kelowna, British Columbia
MOVE IN READY! OPEN HOUSE Saturday & Sunday, 11-2pm at Unit #115! Please Note: This unit features the OMEGA - White color scheme, while the photos shown are of the SIGMA - Light scheme. Welcome to Academy Ridge’s most spacious floor plan, designed for versatility and an incredible revenue opportunity! This 3-bedroom + den townhome includes a self-contained student accommodation with a private entrance, making it perfect for extra income. A home that truly works for you! Spanning 3 levels, the top 2 floors are dedicated to the owner’s living space, while the lower level can function as a student rental, boarding room, or third bedroom. The main floor features a bright, modern kitchen with quartz countertops, a quartz-covered island, tile backsplash, stainless steel appliances, a BBQ deck, and a powder room. Upstairs, you’ll find 2 bedrooms and a full-sized den, the primary suite with a walk-in closet and a 4-piece ensuite. With a double car garage, central A/C, window coverings, and a comprehensive New Home Warranty, this townhome offers unmatched flexibility and value. Whether you live in the entire space or rent out a portion, the choice is yours! (id:60626)
Coldwell Banker Horizon Realty
1220 N Blackburn Road
Prince George, British Columbia
Have you been wanting acreage, but worried about dealing with a well and septic? No worries, this custom home on over 9 acres is on city water, sewer and garbage removal and just a few minutes from town . Spacious lawn areas surround the house with treed acreage behind. A double garage and lots of outside storage allow you to keep your toys safe. The generous entrance area leads to the main floor family room, two bedrooms (one with an efficient Blazeking woodstove) , full bathroom, laundry room and covered backyard access. The upstairs features an inviting living room, adjacent dining area with French doors to the sundeck, 3 bedrooms (primary bedroom has a full ensuite and walk-in closet), another full bathroom and a timeless kitchen with lots of counterspace and eating nook! (id:60626)
Royal LePage Aspire Realty
11306 109a Av Nw
Edmonton, Alberta
INVESTOR ALERT: Look at this amazing opportunity. This property offers three fully rented and renovated units close to 3 colleges in the heart of Queen Mary Park area generating $4,000 rent per month. Total 6 Bedrooms, 3 Full Washrooms, 3 Kitchens, 3 Living Areas, and much more. Each unit has 2 bedrooms, Full Washroom, Kitchen, and Living Room. Renovated in and out with over $100,000 worth of work including Flooring, Paint, Kitchens, Washrooms, Appliances, Stucco, Landscaping, Concrete, Windows, and more. Come check it out and see the opportunity. (id:60626)
The E Group Real Estate

