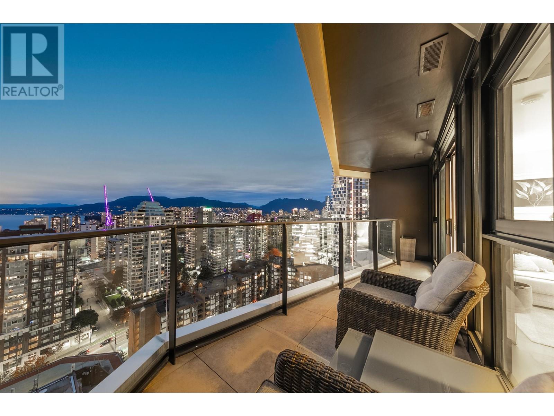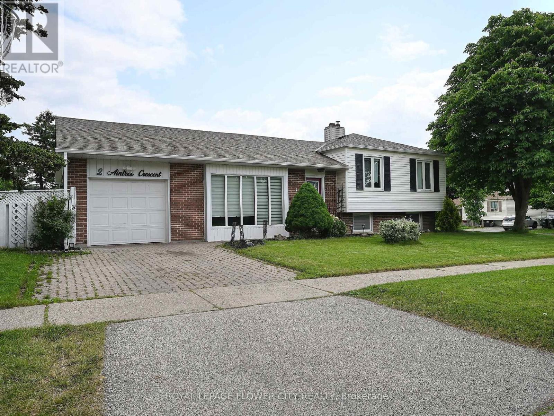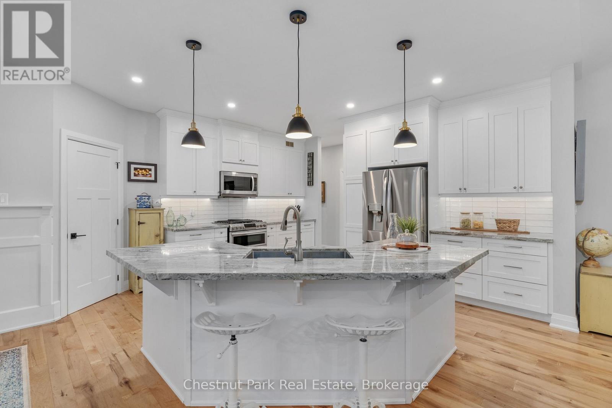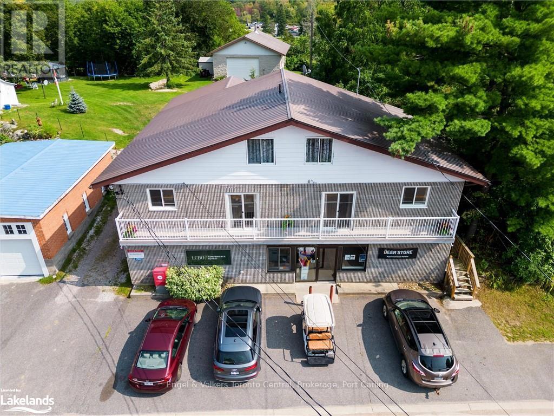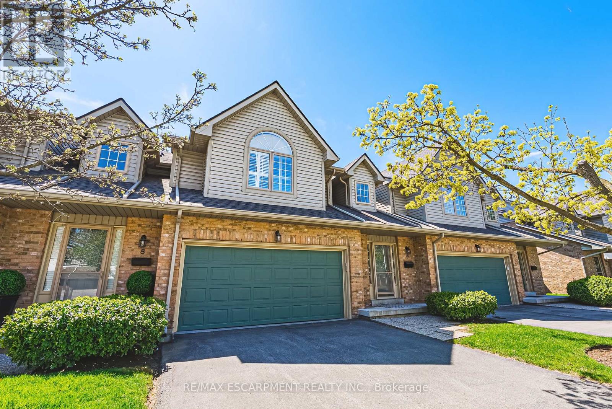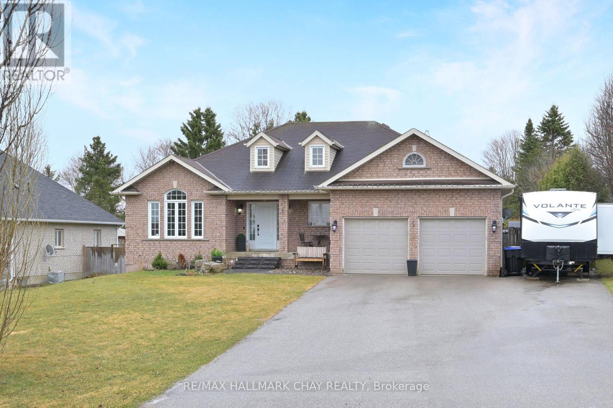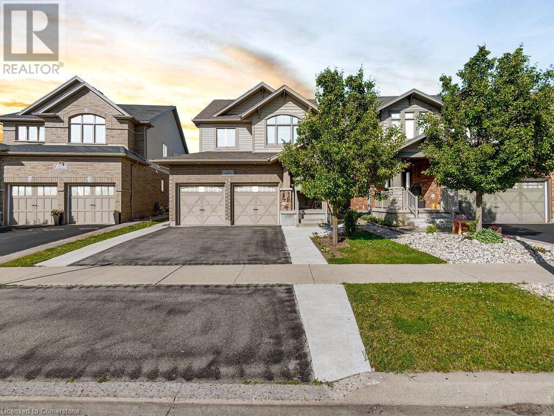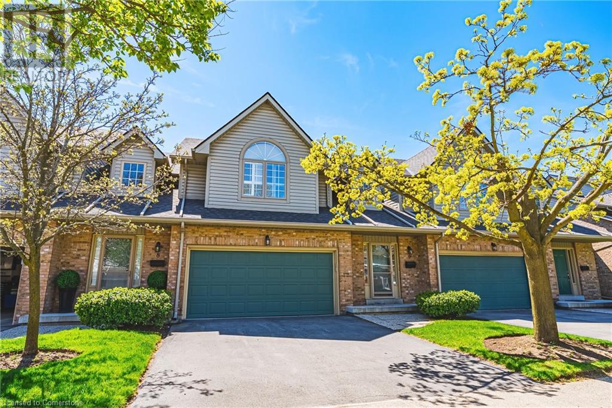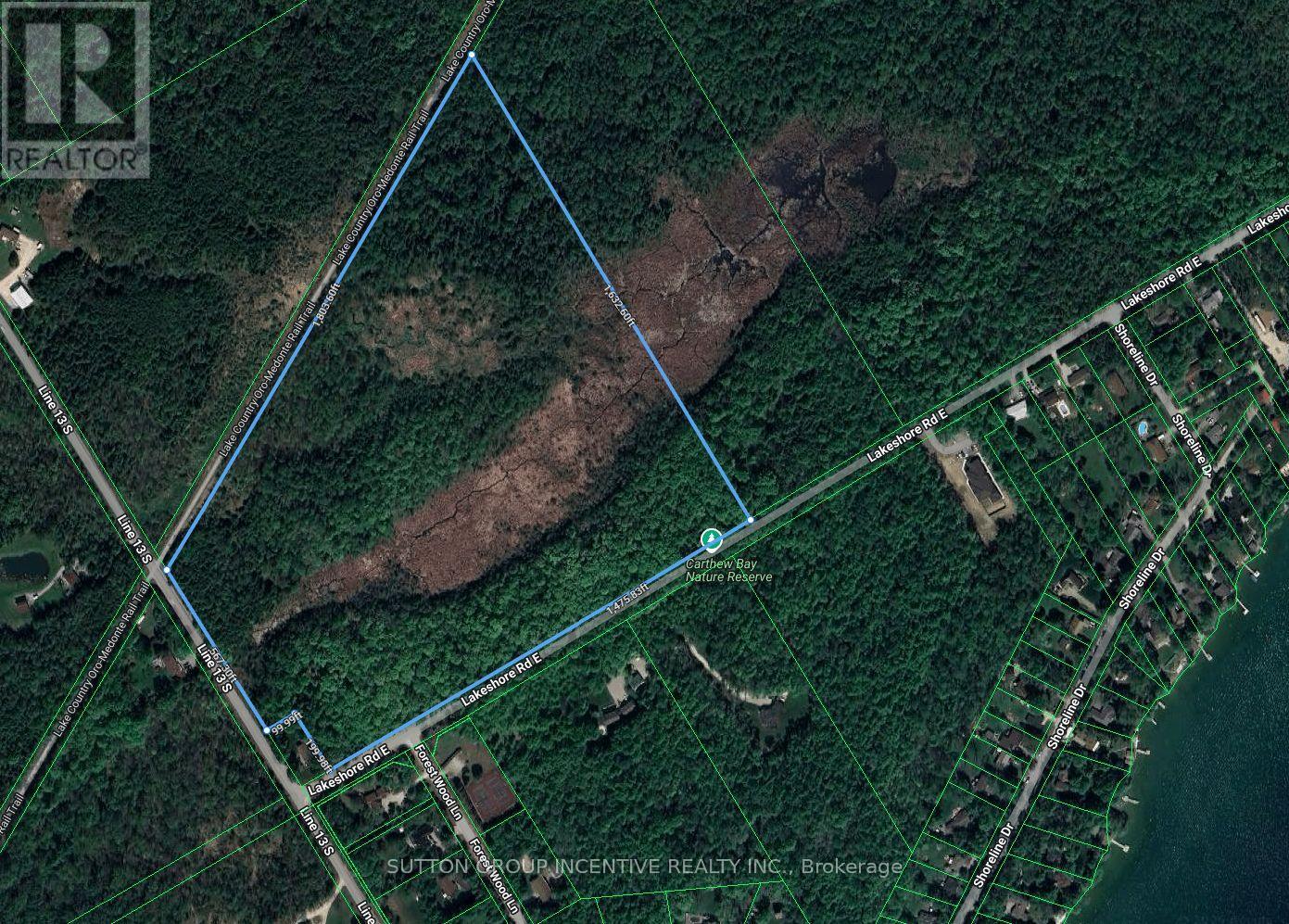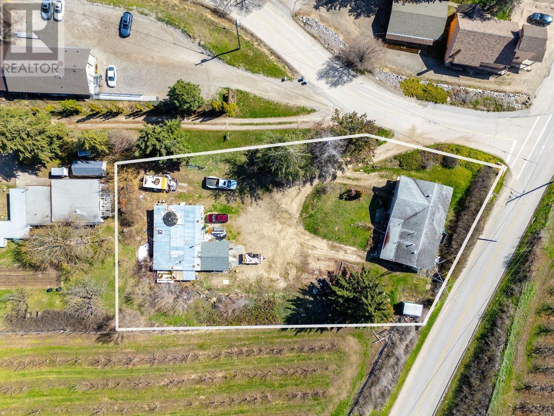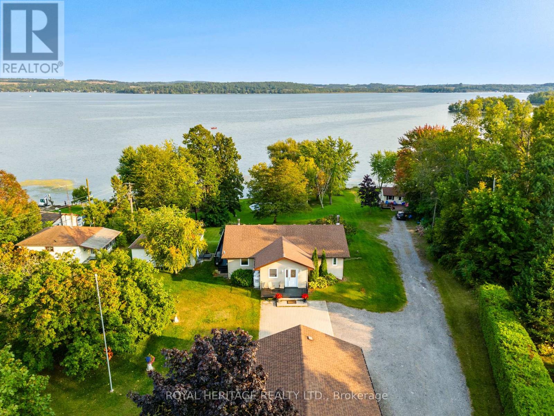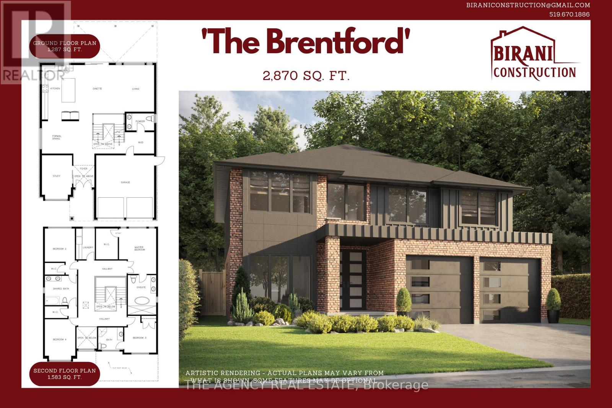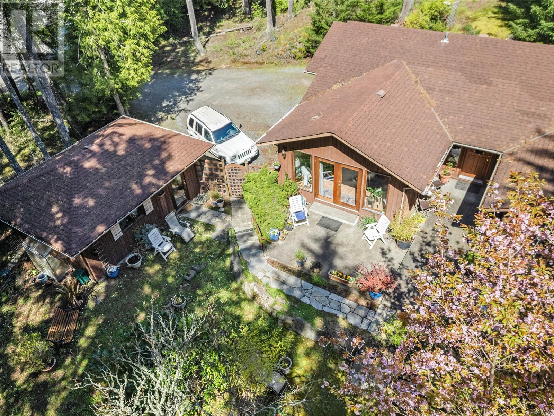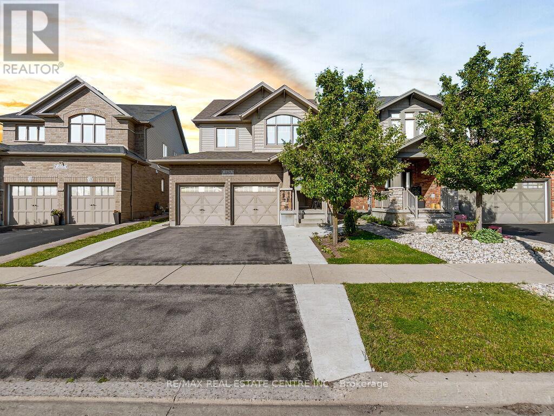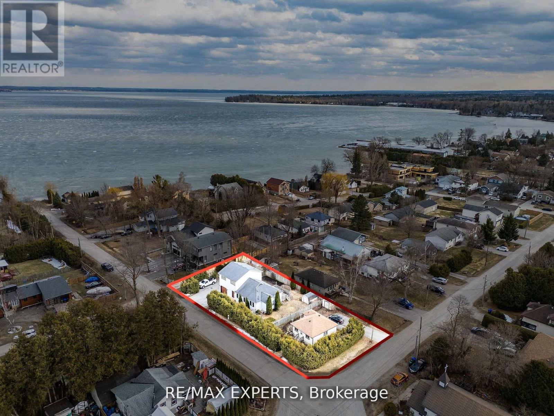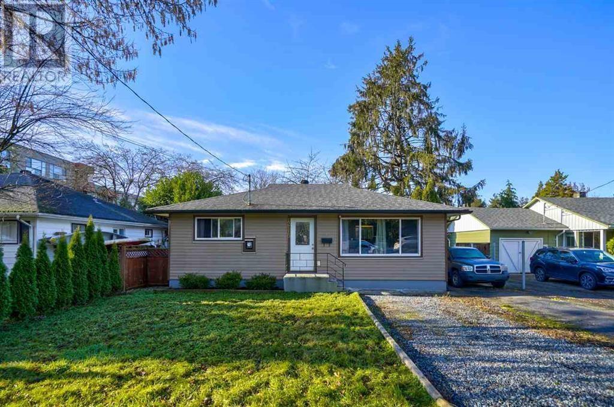1114 Holden Road
Penticton, British Columbia
Custom built home in beautiful Sendero Canyon with amazing views over the city. Four large bedrooms - three with walk in closets, and three full bathrooms with an amazing 5 pc en suite including a massive walk in shower. Open concept living area with high end appliances in the kitchen plus 9 ft ceilings that help create plenty of natural light. Amazing entertaining area in the large rec room in the lower level complete with full wet bar and barn doors to dampen any noise. Custom built closet organizer, black out blinds, additional sound proofing between the floors, finished garage with additional storage, water softener, central vac, ceiling fans and built in desk/cabinets throughout the home - truly too many extras to list. Peace of mind with the 2/5/10 new home warranty still in place on this quality built home. Contact Listing Agent to view. (id:60626)
Royal LePage Locations West
2404 889 Pacific Street
Vancouver, British Columbia
The Pacific by Grosvenor! Soaring high above the city on the 24th floor, and boasting incredible ocean & city skyline views, this elegant 1 bed/1 bath offers approx. 637 sq.ft with open concept living and stunning features. Interiors have been meticulously planned for ultimate form & function. Italian millwork by Snaidero is custom-configured for every kitchen, outfitted with professional-grade appliances from Sub-Zero, Wolf & Miele. The architecture reflects a desire for quiet sophistication that commands attention without extravagance. A large balcony stretches the full width of the home for maximum natural light & views. Amenities include 24-hour concierge, Fitness Centre, Lounge, & landscaped & illuminated outdoor terrace provides an area for cooking & dining. Exceptional Value! (id:60626)
Angell
2 Aintree Crescent
Brampton, Ontario
Corner Lot****Welcome to the Quiet, Sought-After Avondale Neighborhood in Bramalea! This turn-key, meticulously maintained home offers a fantastic layout perfect for family living and entertaining. Enjoy a beautifully renovated kitchen featuring quartz countertops, built-in stainless steel appliances, pot lights, and a walkout to a brand-new, oversized deck ideal for summer gatherings. Upstairs, you'll find three generously sized bedrooms and a newly renovated spa-inspired main bathroom complete with a luxurious soaker tub. The entire home has been freshly painted, and flooring has been updated throughout, adding to the fresh and modern feel. Don't miss the opportunity to move into one of Bramalea's most desirable communities just unpack and start living! (id:60626)
Royal LePage Flower City Realty
170 Springfield Road
Huntsville, Ontario
Welcome to 170 Springfield Rd., a stunning newer constructed three-bedroom home situated in an ideal location, just seven minutes from downtown Huntsville. This property offers the perfect blend of convenience and tranquility, with easy access to world-class golf courses, high- end restaurants, and excellent shopping options. As you step inside, you'll be greeted by a beautiful and open floor plan, approx. 2,641 sq. ft., highlighted by a captivating double-sided stone fireplace. This focal point adds a touch of elegance and warmth, creating a cozy atmosphere throughout this home. The spacious living room seamlessly connects to the fireplace and overlooks the screened in Muskoka room, providing a seamless flow for entertaining and relaxation. The property sits on a generous sized lot with just under 3 acres, featuring a beautifully landscaped backyard and a private meandering drive. Beyond the backyard, you'll find a peaceful tree forest, offering a serene backdrop and added privacy. Home comes with an automatic full home generator. The crawl space is 4 ft high and offers dry storage. Don't miss the opportunity to make this exquisite home your own. Contact today to schedule a viewing and experience the best of Huntsville living! (id:60626)
Chestnut Park Real Estate
2505 Windermere Road
Muskoka Lakes, Ontario
Most recently operated as the Windermere General Store with an LCBO and Canada Post Retail outlet, this mixed-use building has lots of potential for generating income. Above the 1900+ sq ft retail space are two apartments. Both with separate entrances, there is a 3-bedroom, 2-bathroom apartment with a loft and a 2-bedroom, 1 bathroom apartment. At the rear of the property is a garage/workshop with loft space. This area would be ideal for a local contractor, someone who needed extra storage space, or a place for a car/boat enthusiast to keep their ?toys.? Whether you choose to operate or rent out the retail area, this space lends\r\nitself nicely for a marketplace, a general store or other creative retail options. A short stroll from the property takes you to a busy\r\npublic beach and wharf on the shores of Lake Rosseau. Located enroute to two nearby marinas, this location sees lots of traffic\r\nfrom cottagers with island properties as well as contractors on their way to/from work, guests from across the street at the historic Windermere House, golfers and tennis players form the nearby Windermere Golf and Country Club, mainland cottagers, and local residents. Come be a welcomed part of this vibrant and historic village in the idyllic and charming Muskoka setting. (id:60626)
Engel & Volkers Toronto Central
4615 Galdwell Rd
Cowichan Bay, British Columbia
Discover modern living and thoughtful craftsmanship in this brand-new construction home in Cowichan Bay! The main level offers a spacious 3-bedroom, 2-bathroom layout, showcasing elegant quartz finishes throughout and a heat pump for efficient heating and cooling. Designed with both style and security in mind, this home includes exterior cameras and a built-in viewing panel in the main kitchen, adding peace of mind and modern convenience. On the second level, a fully self-contained 2-bedroom, 1-bath suite with a separate electric meter provides an excellent mortgage helper or private space for extended family. Designed for comfort and independence, it features a well-appointed kitchen, spacious living area, and private entry, ensuring convenience and privacy for its occupants. Commuting is effortless, with easy access to the highway—close enough for convenience, yet far enough to enjoy peace and quiet. Families will love the prime location, with an elementary school just 5 minutes away and a secondary school within 10 minutes. A nearby park, within walking distance, provides additional outdoor space for relaxation and recreation. Plus, the Cowichan Bay waterfront is just a short walk away, where you can enjoy restaurants, boutique shops, and breathtaking views. This beautifully designed home offers a perfect blend of modern comfort, stunning surroundings, and an unbeatable location. Don’t miss this incredible opportunity—schedule a viewing with your real estate agent today! (id:60626)
Pemberton Holmes Ltd.
574 Queens Drive
Toronto, Ontario
Welcome to this charming 3 bedroom bungalow nestled in a highly sought after family oriented neighbourhood . This spacious Ravine home features an open concept living/dining room with floor to ceiling window. Offers an eat-in kitchen, perfect for family gatherings. Hardwood floors flow throughout the main floor living areas, adding warmth and character to the space. This home boasts a separate side entrance leading to a fully equipped high ceiling basement apartment, providing additional living space or rental potential. Newer Roof (at least 5 years), Boiler, & Over Size Windows. A double private driveway accompanies a double car garage, with storage above offering ample parking for family and guests. Fully fenced deep backyard. Located close to all amenities, including schools, parks, shopping, and TTC. Steps to Rustic Bakery and Highly sought after Catholic schools. This home is ideal for families looking for convenience and community. Don't miss the opportunity to make this wonderful bungalow your forever home. (id:60626)
RE/MAX Premier Inc.
9 - 3333 New Street
Burlington, Ontario
Welcome to 3333 New Street # 9 in the prestigious Roseland Green complex. This immaculately maintained 2562 square foot unit with a double car garage has 3 oversized bedrooms, 4 bathrooms, hardwood floors and vaulted ceilings. The main floor is super spacious and open concept. There is a separate dining room and living room, perfect for entertaining or hosting family meals. The bonus sitting room makes the main floor feel open and inviting. The spacious eat-in kitchen has tons of cabinetry and counter space, and newer stainless steel appliances. The living room has a gas fireplace and glass door that opens to a private garden and patio. The second floor has 3 ginormous bedrooms, main bathroom with double vanity, and a lovely & modern primary suite. This unique primary features a huge walk-in closet and updated 4-piece ensuite bathroom with enough space to add a soaker tub. The massive basement features a full wet bar, recreation room and extra 3-piece bathroom, making it over 3500 square feet of finished living space! Tons of closet space throughout, main floor laundry, inside entry to the garage, updated roof & windows and the list goes on. The location is also ideal - you can walk to Marilu's market, the lake, bike path, schools, green space, downtown core & only a few minutes to all major highways and GO stations. This home is perfect for down-sizers or first time home buyers. LET'S GET MOVING! (id:60626)
RE/MAX Escarpment Realty Inc.
59 Corley Avenue
Toronto, Ontario
Stop the car--this is the one! Perfectly tailored for a young growing family, this beautifully renovated three-bedroom two-storey home is located just steps from the highly sought-after Norway Junior Public School, one of Toronto's top-rated schools. Situated in the heart of Toronto's vibrant and welcoming Beaches neighbourhood, this home has been thoughtfully updated from top to bottom, featuring hardwood floors on the main level living and dining rooms and all the bedrooms. Step inside to discover three generously sized bedrooms, with cathedral ceiling in the principal bedroom, two stylish bathrooms, and a bright, sun-filled main-floor sunroom surrounded by many large windows and a walk-out, ideal for relaxing or working from home. The modern kitchen is a chefs delight, adorned with a new cork floor, features quartz countertop, a sleek cooktop, built-in wall oven and microwave, stainless steel fridge, and a stainless steel built-in dishwasher. Natural light pours in through many new windows, giving the entire space a warm and airy feel. The private backyard is a true urban oasis, complete with a brand-new sun-drenched deck, perfect for summer BBQs, quiet morning coffees, or entertaining friends. This property also includes a separate parcel of land via the laneway with two spacious parking spots, an incredibly rare find in the area. Visit the local favourites, like Morning Parade Café and Bodega Henriette or enjoy easy access to the serene Beaches waterfront and the lively Danforth. Plus, other excellent schools like Bowmore PS, Monarch Park Collegiate, and Danforth Collegiate are close by. TTC just immediately south on Kingston Rd. This is more than just a house, its the lifestyle you've been waiting for. Don't miss your chance to call it home! (id:60626)
Keller Williams Advantage Realty
5709 - 197 Yonge Street
Toronto, Ontario
Phenomenal Million Dollar View! Luxurious SW Facing 3 Br 2Bath Suite W/ Huge Wrap Around Terrace, Lake & CN Tower Views. Large, Sunny & Spacious. Perfect For Entertaining. Open Concept W/ Modern Kitchen. The Massey Tower Inc. 5 Star Amenities 24/7 Concierge, Gym, Sauna, Steam, Piano Bar & Cocktail Lounge, Party Room, Guest Suites & More. Located Directly Across The EATON Centre. Steps to Underground "PATH", Financial District, Hospitals, Universities, Theatres, Shopping, St. Lawrence Market, Subway, City Hall, Etc. The Lobby Is A Beautifully Restored 1905 Bank Building. Smart Parking-1st Condo In Toronto! A Piece Of Heaven To Make Your Home. (id:60626)
Bay Street Group Inc.
7629 Keenansville Road
Adjala-Tosorontio, Ontario
Looking for a home that checks all the boxes? This custom-built 3+1 bedroom bungalow in the quiet hamlet of Keenansville might be just the one. Step inside and you're greeted with a bright, open-concept layout that makes the space feel warm and welcoming. The kitchen is a real highlight, with a large island that's perfect for prepping, hosting, or just hanging out with the family. The finished basement adds tons of extra living space, complete with a 3-piece bathroom, home gym, and laundry area. Prefer your laundry on the main floor? Its an easy switch back. Outside, the stonework adds great curb appeal and the shed is equipped with hydro. The location couldn't be better quiet, friendly, and tucked away from the hustle and bustle, but still close to everything you need. This home has a great vibe and works for just about anyone from young families to down sizers or anyone craving a bit more peace and space. Exclusions: Hot tub, generator transfer switch, gym equipment. (id:60626)
RE/MAX Hallmark Chay Realty
269 Goodwin Drive
Guelph, Ontario
Beautiful Upgraded Double Car Garage Detached 2 Storey House Built In 2013 Which Is Located South Of Guelph. Main Floor Has: Huge Open Concept Kitchen With Breakfast Bar And Island, Lots Of Cabinets Stainless Steel Appliances, Huge Living Room With Hardwood Flooring And Fireplace, Sliders From The Dining Rom Lead Out To A Private Deck 2 Piece Bathroom. Second Floor Has: 3 Decent Sized Bedrooms, Master Bedroom Has Ensuite Bathroom With Jacuzzi Tub And Walk In Closet, Another 4-Pce Bathroom. Basement Has: Finished Basement Offers Living Space With An Open Concept Recreation Room ,Gas Fireplace, Large Windows And Additional Storage 4-Pce Bathroom. The House Is Surrounded By Nature, School, Library, Shopping, Restaurant And Rec. Centre. Dont Miss Your Chance To This Amazing House. (id:60626)
RE/MAX Real Estate Centre
3333 New Street Unit# 9
Burlington, Ontario
Welcome to 3333 New Street # 9 in the prestigious Roseland Green complex. This immaculately maintained 2562 square foot unit with a double car garage has 3 oversized bedrooms, 4 bathrooms, hardwood floors and vaulted ceilings. The main floor is super spacious and open concept. There is a separate dining room and living room, perfect for entertaining or hosting family meals. The bonus sitting room makes the main floor feel open and inviting. The spacious eat-in kitchen has tons of cabinetry and counter space, and newer stainless steel appliances. The living room has a gas fireplace and glass door that opens to a private garden and patio. The second floor has 3 ginormous bedrooms, main bathroom with double vanity, and a lovely & modern primary suite. This unique primary features a huge walk-in closet and updated 4-piece ensuite bathroom with enough space to add a soaker tub. The massive basement features a full wet bar, recreation room and extra 3-piece bathroom, giving this unit over 3500 square feet of finished living space! Tons of closet space throughout, main floor laundry, inside entry to the garage, updated roof & windows and the list goes on. The location is ideal - you can walk to Marilu's market, the lake, bike path, schools, green space, downtown core & only a few minutes to all major highways and GO stations. This home is perfect for down-sizers or first time home buyers. LET'S GET MOVING! (id:60626)
RE/MAX Escarpment Realty Inc.
447 Line 13 Line S
Oro-Medonte, Ontario
Seller is very Motivated and will look at all offer's seriously. 43.25ac Vacant Land in one of Oro-Medonte's most beautiful areas. Walking distance to Lake Simcoe. Build your Dream home or there maybe an opportunity to divide or split this property in 2 or 3 lots. (id:60626)
Sutton Group Incentive Realty Inc.
10114 Newene Road
Lake Country, British Columbia
Huge .6 acre development property with views newly zoned RM5 medium density with future business/apartment possibilities. Sewer connection is approximately 500 feet away at the highway. This location is one block from the hub of it all in Lake Country with its restaurants and shopping, and is surrounded by gorgeous orchards. In town development properties of this size do not come along often. This awesome location is 2 km from the South Shore of Wood Lake and about 10 minutes from the UBCO campus. Please contact us or your favorite realtor for further details. Home and shop to be sold in as is where is condition. Habitable, but the value is in the potential. (id:60626)
RE/MAX Kelowna
7351 Byers Road
Hamilton Township, Ontario
Introducing 7351 Byers Road on Beautiful Rice Lake. This unique property offers * waterfront resort commercial zoning * and comes with an abundance of offerings. 123 feet of direct waterfront on just under 2 acres of property. Built in 2002 the Bungalow is well maintained and Move in Ready. Featuring an Open concept floorplan with views of the Lake from every room. Spacious Primary Bedroom with 4 Piece Ensuite bath. Main floor laundry. The Basement is finished with 2 bedrooms, rec room, a walk out, a wood stove and rough in bath. The 30ft x 22ft Detached Garage/Workshop is ideal for the hobbyist or outdoor enthusiast. Invite your friends and family and host them in your Two, 3 Season Cabins each with their own kitchen, bathroom, bedroom and living area. Relax in Your very own wood fired Traditional Finnish Sauna overlooking the Lake. The property is impeccably maintained offering a large level area to enjoy and a gentle rolling slope down to the lake. A serene south facing waterfront with mature trees and pond. Properties like this are extremely rare and do not often become available for sale. Available upon request: floorplans, survey, well record, septic use permit, zoning info, home inspection report. Shingles on House (2016) Furnace (2023) (id:60626)
Royal Heritage Realty Ltd.
6283 Jack England Drive
London South, Ontario
Introducing The Brentford by Birani Construction a beautifully crafted two-storey home offering a total of 2,870 square feet of functional and stylish living space. This 4-bedroom, 3.5-bathroom home features 1,287 square feet on the main floor and 1,583 square feet on the second floor, designed with comfort and practicality in mind. The layout includes an open-concept flow between the main living areas, creating a welcoming environment for both everyday living and entertaining. Upstairs, you'll find a convenient Jack & Jill washroom connecting two spacious bedrooms, along with a private guest ensuite, ideal for visitors or extended family. Generous windows allow for an abundance of natural light, and the thoughtful floor plan includes ample storage and well-sized rooms throughout. Built with care by Birani Construction, The Brentford blends thoughtful design with modern appeal. For more information, contact biraniconstruction@gmail.com or call 519-670-1886. Please note: artistic renderings are for illustration purposes only; actual plans and features may vary. (id:60626)
The Agency Real Estate
112 Cairns Pl
Salt Spring, British Columbia
Dreamy west coast privacy close to town~! This well built, south facing, entirely one level home just a 2 minute drive to Ganges. Open concept kitchen, dining room and living room with oak hardwood floors, vaulted ceiling with beautiful exposed beams, propane fireplace and double sliders to the aggregate private patio. Sharing the front entrance and laundry room is a 1 bedroom attached studio with tile floors, its own propane fireplace and more. Perfect for in laws, extended family or private guest space. Easy care courtyard gardens with perrenials and a detached garage complete this package. Balance of 1.48 acres low care on quiet cul de sac. Priced to move, won't last long. (id:60626)
Pemberton Holmes - Salt Spring
A&b 48472 Rge Rd 252
Rural Leduc County, Alberta
Welcome to your private revenue generating 80 acre paradise. This multi-dweling property is less than a 10 minute drive from Leduc and is currently generating over $3,000/month in rental and land lease revenue. The main home is over 3,100 square feet and features two fully updated and self contained living spaces. Updates include two beautiful show home quality kitchens complete with quartz counter tops and high end appliances. Combine that with the single wide mobile home and there is space for the whole family, or continue to use the extra living areas as rentals. Outside the private yard features plenty of out buildings including two large quonsets, double garage, barn, 37x48 shop, along with other storage buildings. The owner is currently operating a dog kennel and with that there have been dog runs and a dog park added to the property. This is truly a property that must be seen to be appreciated. (id:60626)
RE/MAX Real Estate (Edmonton)
269 Goodwin Drive
Guelph, Ontario
Beautiful Upgraded Double Car Garage Detached 2 Storey House Built In 2013 Which Is Located South Of Guelph. Main Floor Has: Huge Open Concept Kitchen With Breakfast Bar And Island, Lots Of Cabinets Stainless Steel Appliances, Huge Living Room With Hardwood Flooring And Fireplace, Sliders From The Dining Rom Lead Out To A Private Deck 2 Piece Bathroom. Second Floor Has: 3 Decent Sized Bedrooms, Master Bedroom Has Ensuite Bathroom With Jacuzzi Tub And Walk In Closet, Another 4-Pce Bathroom. Basement Has: Finished Basement Offers Living Space With An Open Concept Recreation RomGas Fireplace, Large Windows And Additional Storage 4-Pce Bathroom. The House Is Surrounded By Nature, School, Library, Shopping, Restaurant And Rec. Centre. Dont Miss Your Chance To This Amazing House. (id:60626)
RE/MAX Real Estate Centre Inc.
30 Rockcliffe Drive N
Carling, Ontario
Drive in or Sail-In, Unwind, Lock Up and Go Georgian Bay Cottage Life Done Right. Looking for the kind of cottage that gives you everything you love about Georgian Bay and nothing you don't? This 3-season retreat offers the best of spring, summer and fall, then easily closes up so you can chase the sun or head south for winter. Set just off a municipally maintained road, this 3-bedroom, 1-bath cottage blends simplicity with smart upgrades. Southwest-facing with stunning bay views, its the perfect place to unplug. A cozy living room with a wood stove welcomes cool-weather weekends, while the screened-in porch gives you that classic cottage feel bug-free dining, board games, and morning coffees all included. Sailors and boaters, take note: the deep water steel-reinforced dock are ready for your keel sailboat or cruiser no worry about water levels, just tie up and enjoy. Relax and take in the sunset from the spacious deck, featuring sleek glass railings and newly rebuilt stairs and decking designed to maximize your view and improve accessibility. Yes, the lot is naturally sloped with granite outcrops and neighbours are nearby, but the design makes smart use of space and keeps your focus on the water, where it belongs. Whether you're here for quiet family weekends, paddleboarding at sunset, or sailing the bay, this is the kind of place that works with your lifestyle not against it. Come fall, simply close the doors, turn the key, and catch your flight south. This isn't just a cottage. Its freedom Georgian Bay style. (id:60626)
Royal LePage Team Advantage Realty
5974 Farmers Drive
Kelowna, British Columbia
Introducing this charming and unique acreage in Kelowna. This proper working ranch is situated on just over 10 acres of useable land, located in the serene and rural setting of Ellison Estates. The perfect corner parcel of land, featuring a dream life for animal lovers, and those that enjoy quiet country living. Currently run as a boarding facility and is completely set up for horses. Featuring a large riding arena (100x200), a hay barn, a lean 2, Quonset/Workshop, tack room, wash station, firepit and an adorable rustic 3 bed/1 bath farm house, hosting a 2 bed loft upstairs and wood burning stove with a connected dog run, large deck and a firepit to enjoy at the end of the day. The lower property has a separate gate/access point as well as the middle bench hosting a fixed 5th wheel fully renovated, and updated inside to provide additional accommodation with separate gate and paddock area. Several ideal spots with multiple lakeviews on the property to build your dream home and enjoy the endless trails for horses, quads, snowmobiling, dirt bikes and many lakes just outside your driveway. Located on a school bus route & within 10 mins to the airport, golf courses, schools and shopping. With RU2 Zoning, the options. View the virtual tour of the farm house, and book your showing to see the many animals and experience this special ranch in person. (id:60626)
Royal LePage Kelowna
1004 Robinson Street
Innisfil, Ontario
2 HOUSES FOR THE PRICE OF 1. Welcome to 1004 & 1008 Robinson Street. This One Of A Kind Corner Lot Property Has Two Completely Separate Homes With Separate Driveways, Gas And Hydro Meters. Main Home Is A Total of 4 Bedrooms And 2 Full Bathrooms. Second Home Features 2Bedrooms, 4-piece Bath and a Generously-Sized Living Room with a Beautiful Gas Fireplace. The Entire Property is Extremely Private With High Hedges And Located Just Steps To The Lake With A Private Beach. Located Within Close Proximity To Parks, Golf Courses, Innisfil Beach, Grocery and Shopping Plazas & Much More! Both Homes Currently Rented. 1004 Robinson $3800, 1008 Robinson $2500.This Is Your Chance To Own Two Homes Right By The Lake With The Opportunity To Live/Rent Out Or Build Your Custom Dream Home! (id:60626)
RE/MAX Experts
12115 228 Street
Maple Ridge, British Columbia
RENO'D 2 bedrm 2 bath rancher in east Maple Ridge. This rancher had major upgrades a few yrs back; electrical, plumbing, heating, kitchen, bathrm & roof. 20x10 out building. Housing legislative changes could be permitted up to 4 dwelling units, subject to compliance with the Zoning Bylaw, other Municipal bylaws and the BC Building Code. This means that you may be able to build: 1. duplex with secondary suite in each dwelling unit or 2. duplex with a detached garden suite for each dwelling unit or 3. triplex (please note - secondary suites are not currently allowed in a triplex) or 4. 2 detached garden suites behind an existing single family home. Zoning Bylaw No. 7600-2019 states it supports RM1 townhouses, RT2 4-plex, RM4 and RM5 multi family low rise. (id:60626)
RE/MAX Sabre Realty Group


