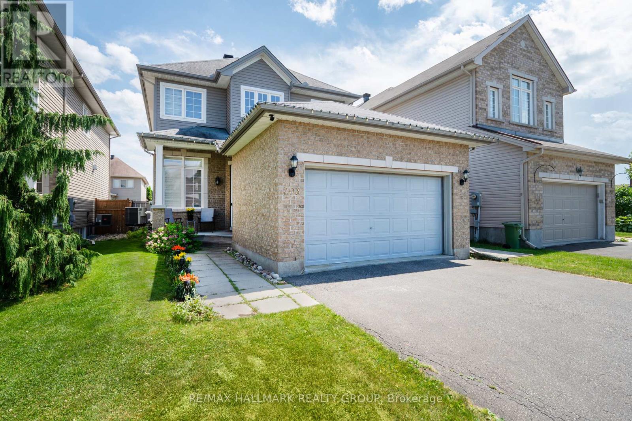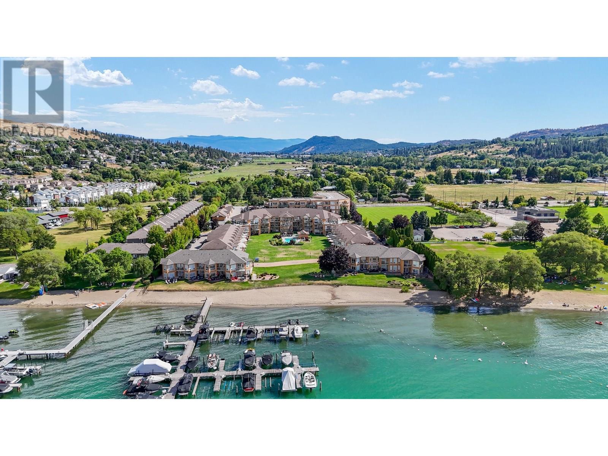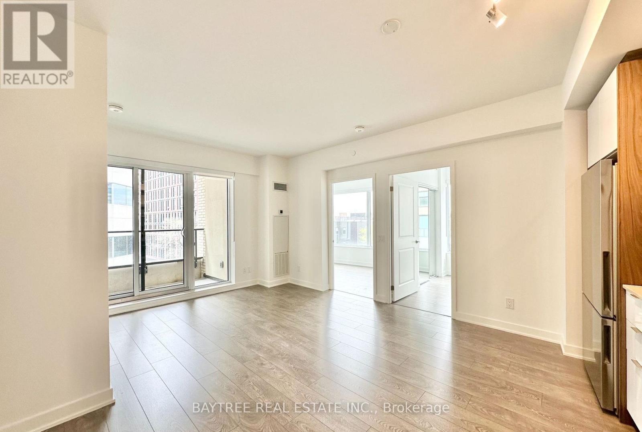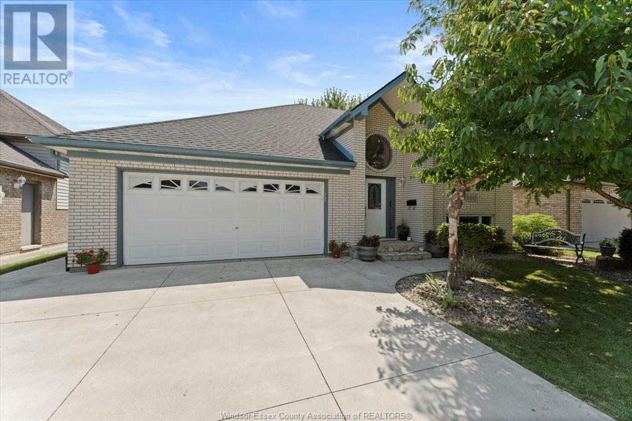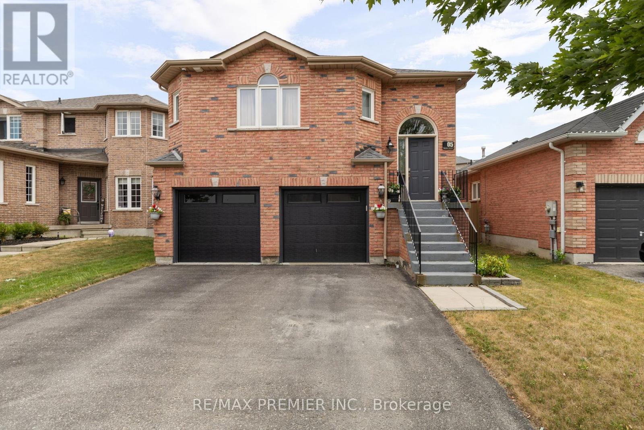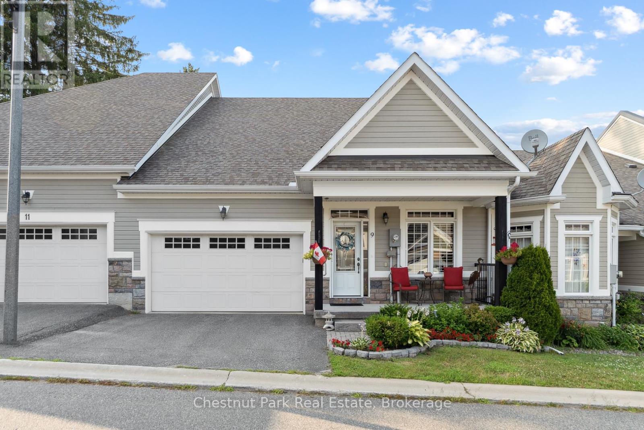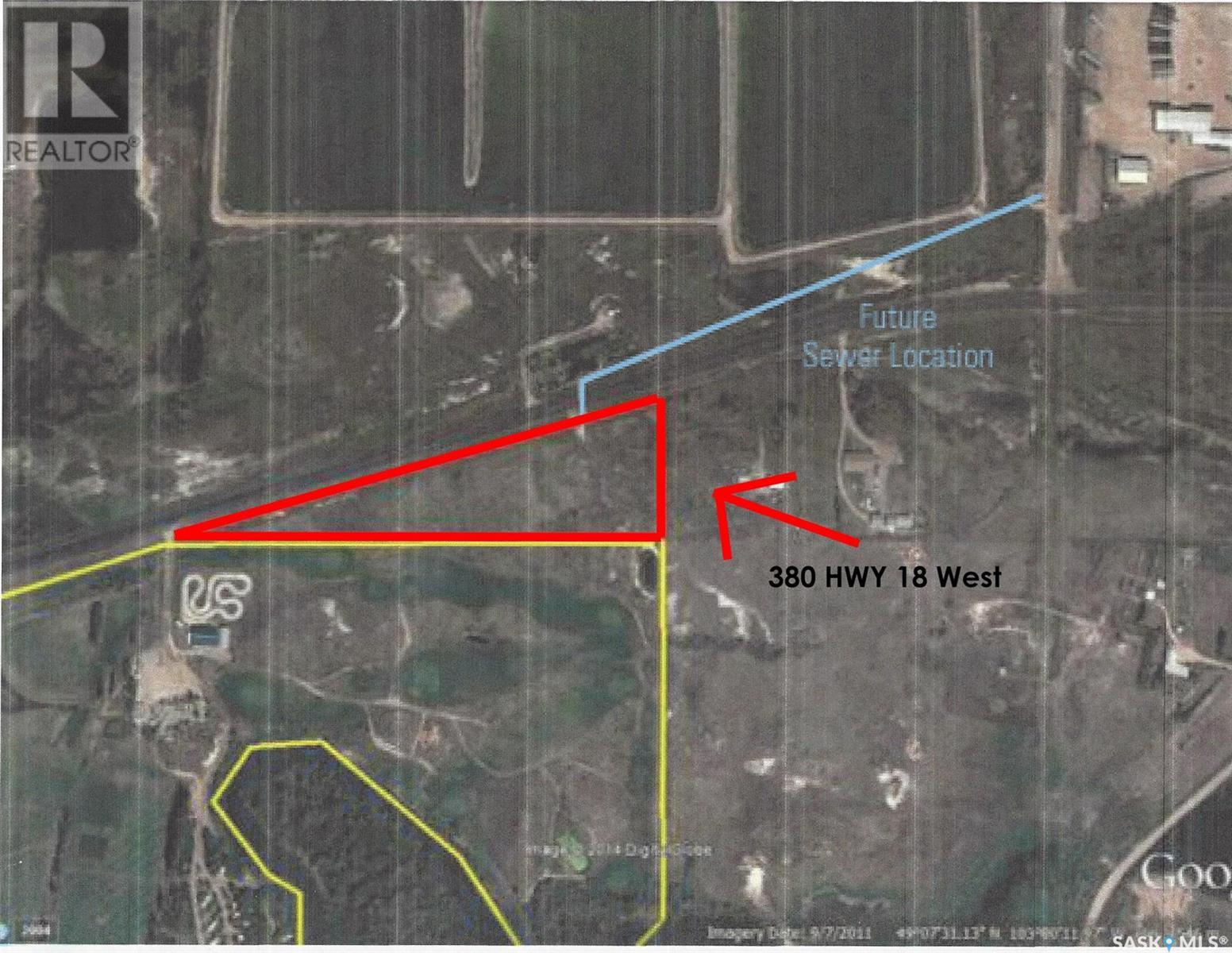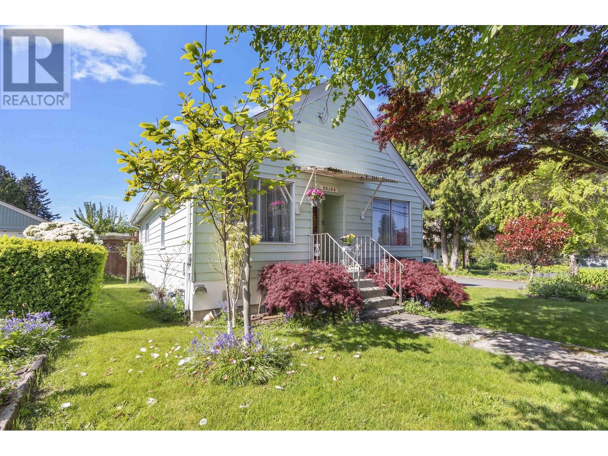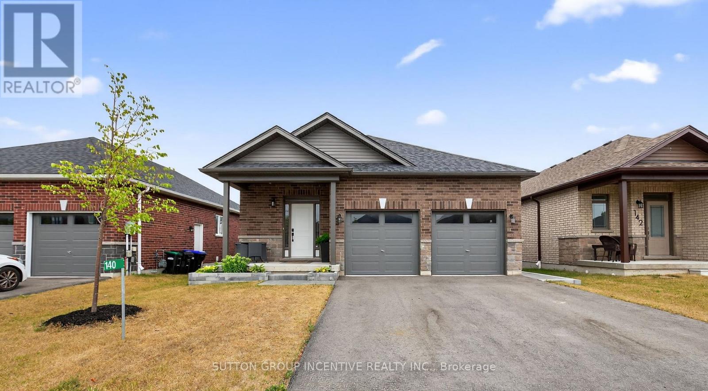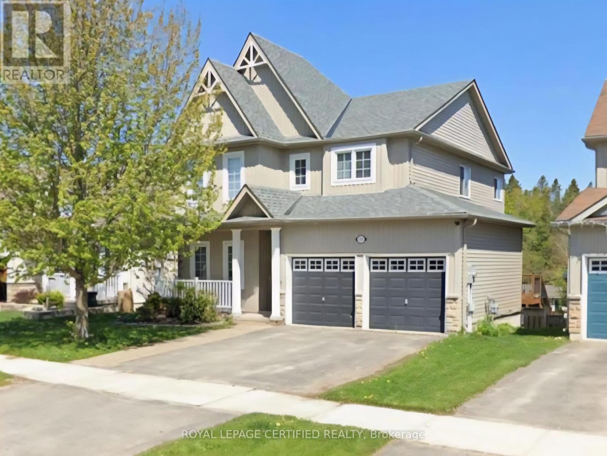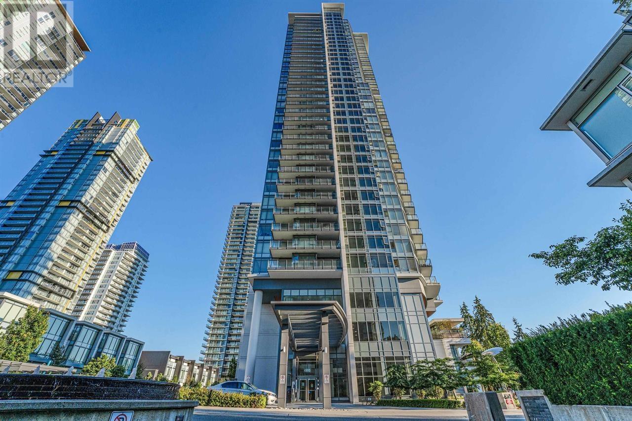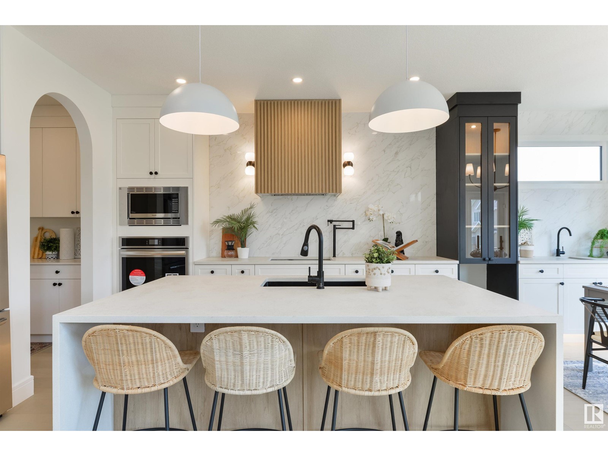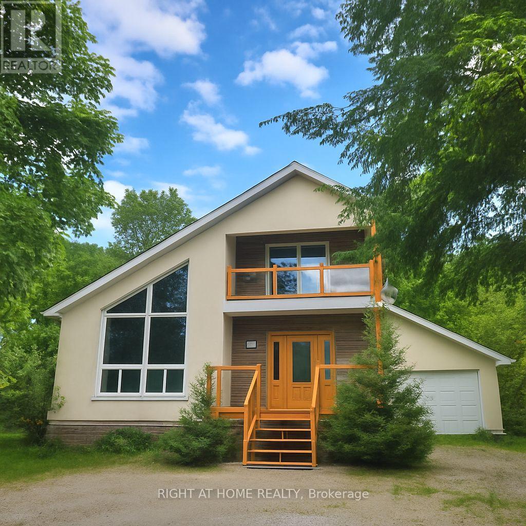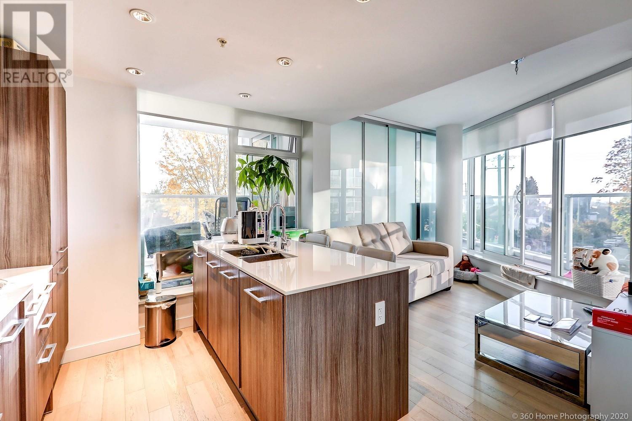203 Black Sage Crescent
Ottawa, Ontario
This well maintained single-family home offers style, space, and functionality throughout. Featuring rich dark hardwood flooring on both the main and upper levels, California shutters, and a thoughtfully designed layout ideal for families and entertainers alike. The main floor boasts a spacious living room, a bright dining area with a striking 3-sided fireplace, and a generous family room. The custom chef's kitchen is equipped with granite countertops, a two-tiered island, ample cabinetry, and five appliances. Upstairs, you'll find two spacious secondary bedrooms, a sun-filled laundry room, and a serene primary retreat complete with a bay window, a walk-in closet and a luxurious 4-piece ensuite. The fully finished lower level includes an additional bedroom, oversized windows, a versatile rec. room perfect for a kids play area or media room and plenty of storage space. Step outside to a fully fenced backyard with a two-tiered deck, ideal for summer entertaining. Just a short walk to parks, scenic trails and a tranquil pond, with top-rated schools nearby. This home truly has it all! (id:60626)
RE/MAX Hallmark Realty Group
3570 Woodsdale Road Unit# 303
Lake Country, British Columbia
Luxury Okanagan lakefront living awaits. With panoramic views of the colourful waters of Wood Lake, this top floor (there's an elevator!) three bedroom two bathroom home offers an uncompromising 1300 sf of well designed living space. Here you can sink your toes into the sandy beach before you swim in the lake, soak up the sun on the dock or take a dip in the heated outdoor pool and hot tub - all before you have your morning coffee on your spacious deck! Gated and secure with community green space, basketball court, clubhouse with games room and gym, you’ll find all you need here for rest and relaxation. Inside this home, soaring ceilings enhance the bright, airy feel, while the warm, neutral decor adds timeless appeal. A dedicated single-car garage provides convenient parking and storage. Take advantage of easy boating access to the turquoise waters of Kalamalka Lake through the scenic Oyama channel. Whether you're a boating enthusiast, nature lover, or simply seeking serenity by the water, this top-floor gem combines luxury and lifestyle in Emerald Beach Villas, one of the Okanagan’s most desirable waterfront communities. Just a short walk or bike ride from restaurants, coffee shops, schools & stores, you can enjoy the small town vibe with urban amenities. Steps away from newer tennis courts, the rail trail and parks. Locals love Lake Country for its rural feel and sense of community, all within a half hour drive of big city amenities, world class university and international airport. (id:60626)
RE/MAX Kelowna
544 - 543 Richmond Street W
Toronto, Ontario
Prime location and prime 3 bedroom layout. Unit offers split bedrooms, all which have windows - no interior bedrooms! Corner exposure gives north and west views. Efficient floor plan and 890 sqft provides ample living space. Kitchen features high end built in appliances, unit has large windows. This boutique building is located right on Richmond and Portland - walking distance to retail on Queen st, Trinity Bellwoods park, The Well, AGO, STACKT Market. Conveniently accessible via Bathurst, Spadina and Queen street cars. (id:60626)
RE/MAX Escarpment Realty Inc.
107 - 16 Dallimore Circle
Toronto, Ontario
Welcome to this Exquisitely Renovated Suite at The Savoy at Camelot Residences Nestled in One of Toronto's Most Coveted & Elegant Boutique Residences. Designed for the Discerning Executive, this Split 2 Bedroom + Den, 2 Bathroom with Private Balcony Suite Combines Luxury in a Tranquil Sanctuary Setting with Expansive Windows Showcasing Unobstructed 180-Degree Serene Ravine & Forest Views. Quality Renovations Include a Custom Open Concept Gourmet Kitchen, Quartz Counters, 2 Designer Bathrooms, Cornice Mouldings, Pot Lights on Dimmers, Premium Flooring, California Closets Organizers & Built-In Den Furnishings. 2 Side-by-Side Parking Spots & Locker Included. Recent Building Upgrades - Updated Elevators, Waterproofing in Underground Parking, Extensive Landscaping & Updated Fitness Centre. Enjoy the Scenic Moccasin Trail & Nature Walking Trails, Aga Khan Museum, Flemingdon & Donalda Golf Courses, Premium Dining, Shopping & Cinema @ The Shops of Don Mills. Public Transit & Easy Access to Hwys. LRT Coming Soon! No Cottage Commuting Needed...Come Relax, Recharge & Enjoy Paradise at Home! (id:60626)
Sutton Group-Associates Realty Inc.
4417 - 5 Sheppard Avenue E
Toronto, Ontario
Welcome to 5 Sheppard Ave East! Unparalleled views from the heart of North York, experience elevated living in the Tridel built Hullmark Centre. This sleek south-west facing 2-bedroom, 2- bath corner unit is a must see with a spacious primary featuring a 4-piece ensuite and a walk-in closet. Enjoy your morning coffee or evening refreshments on your south facing balcony with city views all the way to the CN Tower and Lake Ontario. With excellent building amenities and direct access to TTC & Shopping this is luxury, convenience, and style all in one breathtaking package (id:60626)
RE/MAX Hallmark Realty Ltd.
560 Revland Drive
Tecumseh, Ontario
This custom-built raised ranch in Tecumseh, ON offers a beautiful blend of design, space, and location, just a short walk from Lakewood Beach. Situated close to all amenities including shopping, schools, and parks, the home features rich hardwood floors, cathedral ceilings, and a thoughtfully finished interior from top to bottom. The main level includes a bright living room, open dining area, and a kitchen with a large island, perfect for hosting. Three spacious bedrooms and a full bathroom complete the upper level. The finished basement offers a warm rec room with fireplace, two additional bedrooms, a second full bathroom, and a convenient laundry room. A 2-car attached garage adds day-to-day ease, while the large backyard—with its fully fenced setting, expansive two-tiered deck, and hot tub—makes outdoor living a true highlight. Move-in ready and full of charm. Please contact John Rossi at: 519-984-7742 or john@urwindsoressex.com for more information or to schedule a private showing. (id:60626)
Coldwell Banker Urban Realty Brokerage
34 Red Head Road
Morell, Prince Edward Island
When Viewing This Property On Realtor.ca Please Click On The Multimedia or Virtual. Tour Link For More Property Info. Elegant custom home with privacy plus on treed acreage in middle of Morell village. Quartz kitchen, his and hers walk in closets, his and hers sink/vanities, 2 walk in showers, soaker tub and high ceilings. Ambiance with daylight pouring in and for evenings enjoy designer lighting with pot lights, hanging pendants, wall sconces and chandeliers. 5 bedrooms (one used as art loft) paved driveway, triple garage, cozy in-floor heating, swim spa, stamped concrete walkway, stone exterior finishes. Birdwatchers? paradise borders bike trail and the Kelly Green riverside park. Over 50 oak trees, cherry, apple and service berry trees, blueberry, blackberry and currant bushes, kiwi vines, flowers and bushes give this home a resort feel. Short walk to amenities, only 7km to Crowbush golf course and Lakeside beach. (id:60626)
Pg Direct Realty Ltd.
307 9570 Fifth St
Sidney, British Columbia
Welcome to Unit 307 at The Rise on Fifth, a beautiful west-facing home where you can enjoy captivating sunsets and tranquil mountain views. This elegant residence boasts a bright, open-concept layout with a gourmet kitchen featuring quartz waterfall countertops and a premium built-in Fisher & Paykel appliance package, perfect for both everyday living and entertaining. Relax on your private patio, ideal for morning coffee or unwinding after a long day. The spa-inspired bathrooms impress with floating vanities, sleek tiled walk-in showers, and a deep soaker tub for ultimate comfort. Additional conveniences include energy-efficient heating and cooling, smart home automation, secure underground Klaus parking, storage lockers, bike storage, and a pet washing station. Take in peaceful Haro Strait views from the rooftop patio or enjoy a short stroll to the beach and vibrant Sidney downtown. Experience refined luxury and effortless living in this exceptional home. (id:60626)
The Agency
5 Humber Street
Barrie, Ontario
Beautiful Bungalow with Walk-Out Basement in Sought-After Ardagh Bluffs! This beautifully upgraded 3+1 bedroom, 3 bathroom raised bungalow sits on a quiet cul-de-sac backing onto a ravine and featuring 9' ceilings, bamboo and porcelain floors, quartz kitchen with backsplash, and a custom gas fireplace wall. The finished walk-out basement includes a home theatre, full bath, and separate entrance- ideal for in-law suite or income potential. New Roof 2023. Enjoy a heated oversized garage with built-in cabinetry and insulated doors. Steps to schools, trails, parks, and minutes to HWY 400. (id:60626)
RE/MAX Premier Inc.
9 Stormont Court
Bracebridge, Ontario
Nestled in the sought after Waterways Community in Bracebridge this beautifully upgraded two bedroom, two bathroom Townhome offers the perfect blend of comfort, style and location. Situated on a quiet cul-de-sac close to scenic Annie William's Park this home is ideal for those seeking a peaceful lifestyle with nature at your doorstep. Step inside to discover rich walnut floors that flow throughout the open concept living, kitchen and dining area, creating a warm and inviting atmosphere. The chef inspired kitchen is both functional and elegant boasting modern appliances, extended cabinetry, granite countertops and tons of storage-perfect for entertaining or quiet evenings in. The Living Room boasts cathedral ceilings, a gas fireplace and a wall of windows which bathe the space in natural light. The spacious Primary Suite features a luxurious four piece ensuite with all the comforts you deserve. A second full bathroom, guest bedroom/den and main floor laundry complete this thoughtfully designed layout. The front porch is the perfect place to relax and connect with neighbours or step outside to your expansive back deck where you'll enjoy privacy and stunning views of mature trees-a rare peaceful backdrop that truly sets this home apart. The large unfinished basement offers ample storage and is bursting with potential for those looking to increase living space, while the 1.5 Car Garage and driveway offer ample parking for yourself and your guests. Next door Annie William's Park offers walking paths, beach/dock areas and a multitude of Summer events including the famous Muskoka Arts and Crafts Show. Great access to the Muskoka River where you can enjoy kayaking, swimming or simply sit and take in the beautiful views. Whether you are downsizing, retiring or simply looking for a low maintenance lifestyle in one of Bracebridge's most picturesque communities this home delivers exceptional living in the heart of Muskoka. (id:60626)
Chestnut Park Real Estate
380 Hwy 18 West
Estevan, Saskatchewan
Don't miss your chance to acquire this prime 7.53 acre plot of commercial land in the city limits. This land has 1537 ft of highway frontage. It is located beside an RV Camp/Golf Course and Mini Golf. It is only a short distance to SaskPower Boundary Dam Power Plant and would be a great location for many commercial projects. (id:60626)
Royal LePage Dream Realty
20283 Lorne Avenue
Maple Ridge, British Columbia
Wow! Fantastic lovingly maintained 3 bedroom rancher on gorgeous private 60' x 120' lot in historic Hammond neighbourhood, overlooking Tolmie Park! Great efficient layout with surprisingly large room sizes as well as approximately 400 square feet of 6' high crawlspace with easy access- in addition to advertised footage. Fruit trees and mature landscaping frame the entertainer's back yard that also has concrete pad where workshop once stood. Ultra convenient location! No worries commuters... Bus stop goes to nearby W/C Express. Easy Golden Ears Bridge access, and just s short drive to the Pitt River Bridge. Walk to school, shops and even Superstore. This home has been owner occupied for more than 20 years and it shows. Great big lot also works for those looking to eventually build. (id:60626)
2 Percent Realty West Coast
1170 Trillium Court
Oshawa, Ontario
Elegant Family Home in One of Oshawas Finest Neighbourhoods Nestled on a mature, tree-lined this beautifully updated family home offers a perfect blend of luxury, comfort, and modern elegance. Located in one of Oshawa's most sought-after neighbourhoods, the home boasts multiple indoor and outdoor entertaining spaces, ideal for both everyday living and special occasions. The main foor features large windows that fll the space with natural light, along with a seamless fow to a spacious backyard deck and yard perfect for summer gatherings. The open concept kitchen overlooks a formal sitting area with a cozy wood-burning fireplace and provides a second walkout to the deck. Plank and slate flooring run throughout the main level convenient 2-piece powder room. Upstairs, you'll find generously sized bedrooms, including a primary suite complete with a luxurious 4-piece bath. Two additional bedrooms feature hardwood flooring and bright, windows, and are serviced by a stylish 4-piece main bathroom. A 4th bedroom is located on the third floor, offering added flexibility for a growing family or home ofce needs. (id:60626)
Royal LePage Terrequity Realty
75 Melrose Avenue S
Hamilton, Ontario
Absolutely Stunning Home. Just Move in and Enjoy. Don't miss out on this Fantastic opportunity in a sought after location. Walking distance to Shopping District, Trendy Restaurants, Coffee Shops, Gage Park, Schools and Recreation Centre. This home has been lovingly cared for and is awaiting its New Family to Enjoy. High Ceilings on Main floor, beautiful hardwood throughout. All major updates have been done including windows, floors, kitchen, bathrooms, electrical (ESA certified), plumbing (2010). Furnace and On Demand water heater 2023, Concrete Driveway 2020. Separate Entrance to Basement. Spacious two car garage. Plenty of Parking. Easy Highway access and great for Transit and Commuting. An Absolute Pleasure to show! (id:60626)
RE/MAX Escarpment Realty Inc.
140 Ritchie Crescent
Springwater, Ontario
Step into this immaculate, move-in-ready home that blends comfort, style, and thoughtful upgrades throughout. Featuring 9-foot ceilings on the main floor, engineered hardwood flooring, upgraded lighting, and a neutral designer palette, this home offers both elegance and everyday functionality. The modern kitchen is a chefs dream, complete with a center island with integrated sink and dishwasher, quartz countertops, and stainless-steel Frigidaire appliances. The open-concept living space includes a custom-built entertainment center with a clever hidden drawer in the fireplace mantle, perfect for keeping remotes out of sight. The bedrooms boast custom decorative millwork, while the spacious primary suite includes a walk-in closet and a stylish 3-piece ensuite featuring a spacious glass shower, that includes a rainfall shower head. Enjoy outdoor living with a fully fenced yard, stone walkway, garden space, a deck equipped with a natural gas BBQ hookup, and a paved driveway. The full basement offers incredible potential, ideal for a future rec room, home gym, office or an in-law suite. The finished, insulated double-car garage is a standout feature, complete with gas furnace, utility sink, insulated garage doors and an epoxy floor finish, perfect for year-round use. Set on a premium lot backing onto peaceful farm fields, this home offers the tranquility of small-town living with the convenience of modern amenities. Located in the welcoming, family-friendly community of Elmvale, 140 Ritchie Crescent is ready to welcome you home. (id:60626)
Sutton Group Incentive Realty Inc.
5108 Grove Hill Road Sw
Calgary, Alberta
Quiet Glendale location across from a large school playground and park area. Roomy and bright bungalow with over 1200 sq.f.t on the main floor. Large principal rooms, a kitchen which overlooks the lush back yard with easy access to a cozy concrete paver patio for outdoor living and entertaining. Well maintained and situated on a 7104 sq.ft. lot. A total of 5 bedrooms accommodates a growing family or multi-generational living. The expansive primary bedroom can easily be converted back to provide a third bedroom on the main floor. The large 60x119ft lot could easily accommodate a laneway house, a big family home or a higher density development. Well situated; easy walking distance to the LRT, schools, parks, playgrounds, tennis courts skating and other community facilities. (id:60626)
RE/MAX House Of Real Estate
220 Berry Street
Shelburne, Ontario
Welcome To This Stunning 4+1 Bedroom, 4 Bath Family Home Sitting On A Premium Lot With No Neighbours Behind, Offering Breathtaking Views And Unparalleled Privacy. Upon Entering, You're Greeted By 9Ft Main Floor Ceilings, Combined Living And Dining Room With Hardwood Floors And Classic Wainscoting. The Family Room With A Fireplace, Opens Up To The Eat-In Kitchen Featuring Stainless Steel Appliances, Centre Island And A Walkout To A 2-Tier Deck. The Upper Level Offers All Generously Sized Bedrooms. The Finished Walkout Basement Adds Even More Living Space With An Additional Bedroom, Recreational Area, 3 Piece Bath And Multi-Purpose Area Perfect For A Home Gym or Games Room. Enjoy Your Own Private Backyard Oasis With An Inviting Pool, Relaxing Hot Tub And Chef's Dream Outdoor Built-In BBQ Area Perfect To Entertain. This Home Offers The Perfect Blend Of Indoor And Outdoor Living, Combining Comfort, Style, And The Serenity Of Nature. (id:60626)
Royal LePage Certified Realty
#37 54150 Rge Road 224
Rural Strathcona County, Alberta
YOUR COUNTRYSIDE ESCAPE AWAITS! Welcome to GALLOWAY PARK - this 2.99 acres offers the perfect blend of rural charm with the convenience of CITY WATER and only 5 minutes to Fort Saskatchewan! This meticulous home offers hardwood flooring throughout the main level, creating a warm and inviting atmosphere. Entertain with ease with the huge living room with toasty fireplace and dining room, adjacent to the upgraded kitchen. The home boasts modern renovated bathrooms and loads of upgrades top to bottom! Enjoy plenty of room to relax and entertain with a fully finished basement featuring a large rec room, cozy family room, 4th bedroom, 3rd full bathroom and an abundance of storage. A newly installed 3 season sunroom adds the perfect touch to enjoy the breathtaking south view - mosquito free! Are you a horse lover? This property has 4 moveable paddocks, hay shed, loping shed and 3 other sheds for maximal storage! Triple pane windows, shingles in 2018 and so much more! Don't miss out on this one! (id:60626)
Royal LePage Noralta Real Estate
1104 4900 Lennox Lane
Burnaby, British Columbia
Unbeatable location with an unbeatable view! Welcome to #1104 at The Park - located at popular Metrotown area in Burnaby. Minutes to Metrotown Skytrain, Metropolis shopping mall, Minutes to Metrotown Skytrain, Metropolis shopping mall, Bonsor park, Burnaby Civic Square, Close to Burnaby South & Moscrop Secondary, Marlborough Elementary. This 2 bedroom, 2 bathroom CORNER unit is like brand new, offers city/park & mountain VIEW, comes with 1 parking, 2 lockers & full private amenity (gym, rooftop garden, sauna, yoga studio, party room, etc). Chef inspired kitchen was upgraded with 30 inch gas cooktop & oven, 32 inch stainless steel fridge, high end microwave with trim kit & 30 inch stainless steel hood fan. This home is perfect to live in & is a great investment for Metrotown . (id:60626)
RE/MAX City Realty
5449 Kootook Rd Sw
Edmonton, Alberta
LUXURY In Keswick! At over 2400 sq ft., this stunning two-story home features high end finishes and an expertly designed floor plan. Prepare to be wowed by the custom details and surplus of windows bringing an abundance of sunlight throughout. The open concept main floor boasts an upscale kitchen with butler’s pantry, custom hood fan and beautiful quartz countertops and backsplash. Built in bar close to dining for extra entertaining space. The bright and spacious living room is open to above and features a stunning fireplace feature. A large mudroom, full bathroom and bedroom/office with designer doors complete the main floor. Upstairs is home to an expansive master bedroom with large walk-in closet, fireplace and spa-like 5 pc ensuite plus soaker tub. There are two additional bedrooms, a second 5 pc bath, a bonus room and a laundry upstairs. Toe kick lighting throughout, pot filler, engineered hardwood, custom railing this homes offers all the features you find in a million dollar plus home. (id:60626)
Initia Real Estate
110 1150 Kensal Place
Coquitlam, British Columbia
Immaculate, bright, spacious 2-bed 2 bath corner unit with SE Exposure. Large private yard and covered patio perfect for year-round BBQs. 9FT ceilings with crown molding, New Hardwood Floors, all updated S/S Appliances, granite countertops. 1 Parking, 1 Storage. EV Charging available. Access to Nakoma Club, with fitness room, gym, theater room, great room, outdoor pool/hot tub, guest suites and more. Quick access to the highway and just a short walk to Skytrain, West Coast Express, Lafarge Lake, Schools, Daycare and Shopping. Call for your Private Showing today! (id:60626)
Sutton Group - 1st West Realty
5447 Kootook Rd Sw
Edmonton, Alberta
LUXURY In Keswick! At over 2400 sq ft., this stunning two-story home features high end finishes and an expertly designed floor plan. Prepare to be wowed by the custom details and surplus of windows bringing an abundance of sunlight throughout. The open concept main floor boasts an upscale kitchen with butler’s pantry, custom hood fan and beautiful quartz countertops and backsplash. Built in bar close to dining for extra entertaining space. The bright and spacious living room is open to above and features a stunning fireplace feature. A large mudroom, full bathroom and bedroom/office with designer doors complete the main floor. Upstairs is home to an expansive master bedroom with large walk-in closet, fireplace and spa-like 5 pc ensuite plus soaker tub. There are two additional bedrooms, a second 5 pc bath, a bonus room and a laundry upstairs. Toe kick lighting throughout, pot filler, engineered hardwood, custom railing this homes offers all the features you find in a million dollar plus home. (id:60626)
Initia Real Estate
2384 Champlain Road
Tiny, Ontario
Unique Custom Built Sunfilled 4 Season Home Has An Open Concept Flr Plan.$$$$$ Spent In Materials. Fantastic Location In High Demand Neighborhood. Elegant Kitchen With Top Quality S/Steel Appliances, Pot Lights, Window And Breakfast Bar. Large Great Room With New Engineering Hardwood, 2-Sided Fireplace. Main Floor Laundry And Sauna. Big Master Bdrm With W/O To Balcony. Short Walk To The Lake. Newer roof, new furnace, new floors, new interior doors, freshly painted walls, deck, balcony and porch. Ideally located close to Awenda park & multiple beaches. (id:60626)
Right At Home Realty
509 2221 E 30th Avenue
Vancouver, British Columbia
Welcome to Kensington Gardens, crafted by well-known Westbank, offers a vibrant North-facing concrete condo, showcasing 2 bedrooms + den, and a wrapped around patio overlooking street playground, perfect for outdoor gatherings. The masterbed and flex room share 2nd walkout balcony. With lofty ceilings and floor-to-ceiling windows, it enjoys ample natural light, complemented by central A/C. Kitchen features Miele appliances, Corian countertops, and European cabinetry, while the wide plank hardwood floors add elegance. This residence includes one parking. Enjoy Vancouver's finest pool, hot tub, fitness center, billiards, and meeting rooms, conveniently located near T& T Supermarket, bus stop front building going to Nanaimo skytrain station. (id:60626)
Sutton Group-West Coast Realty

