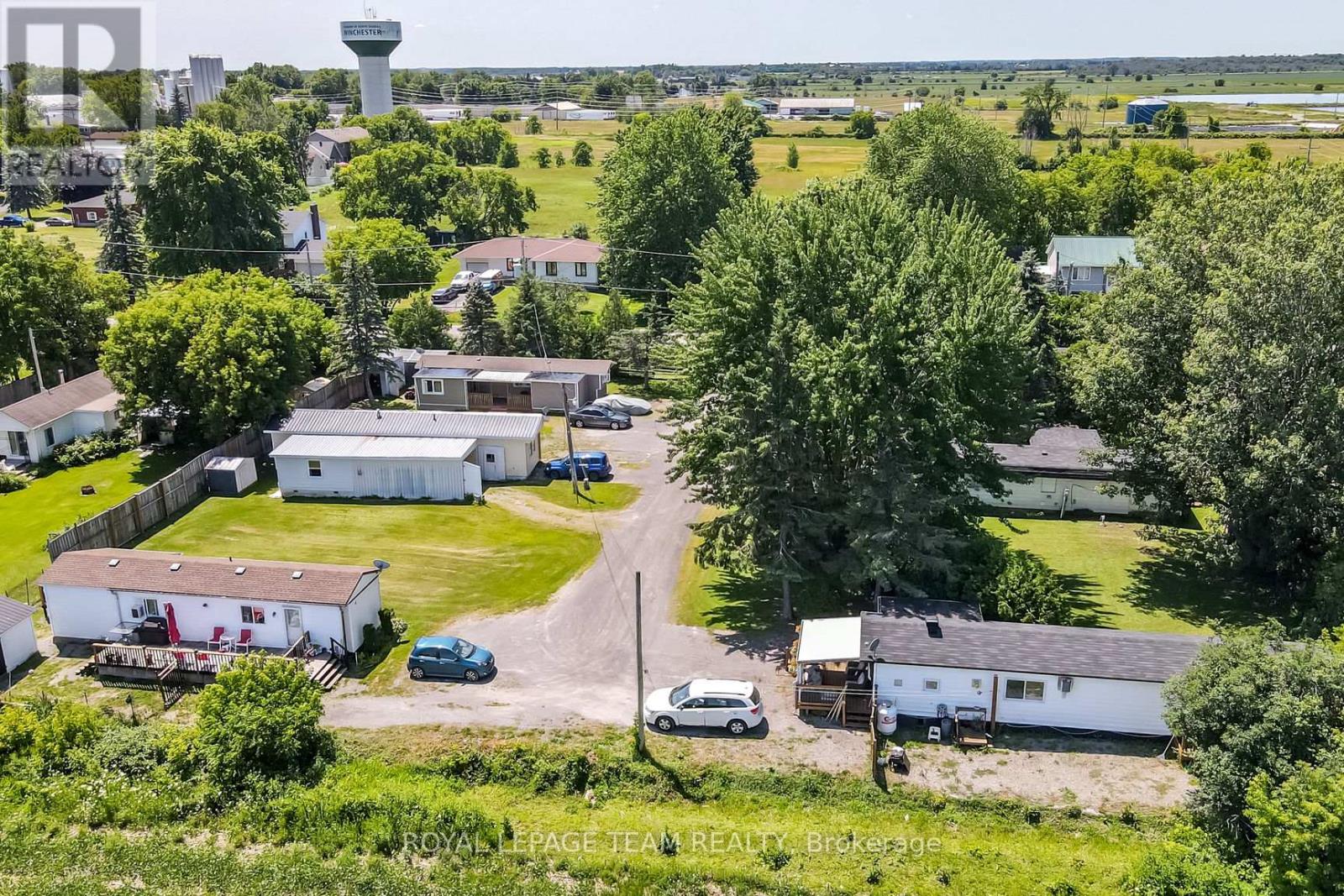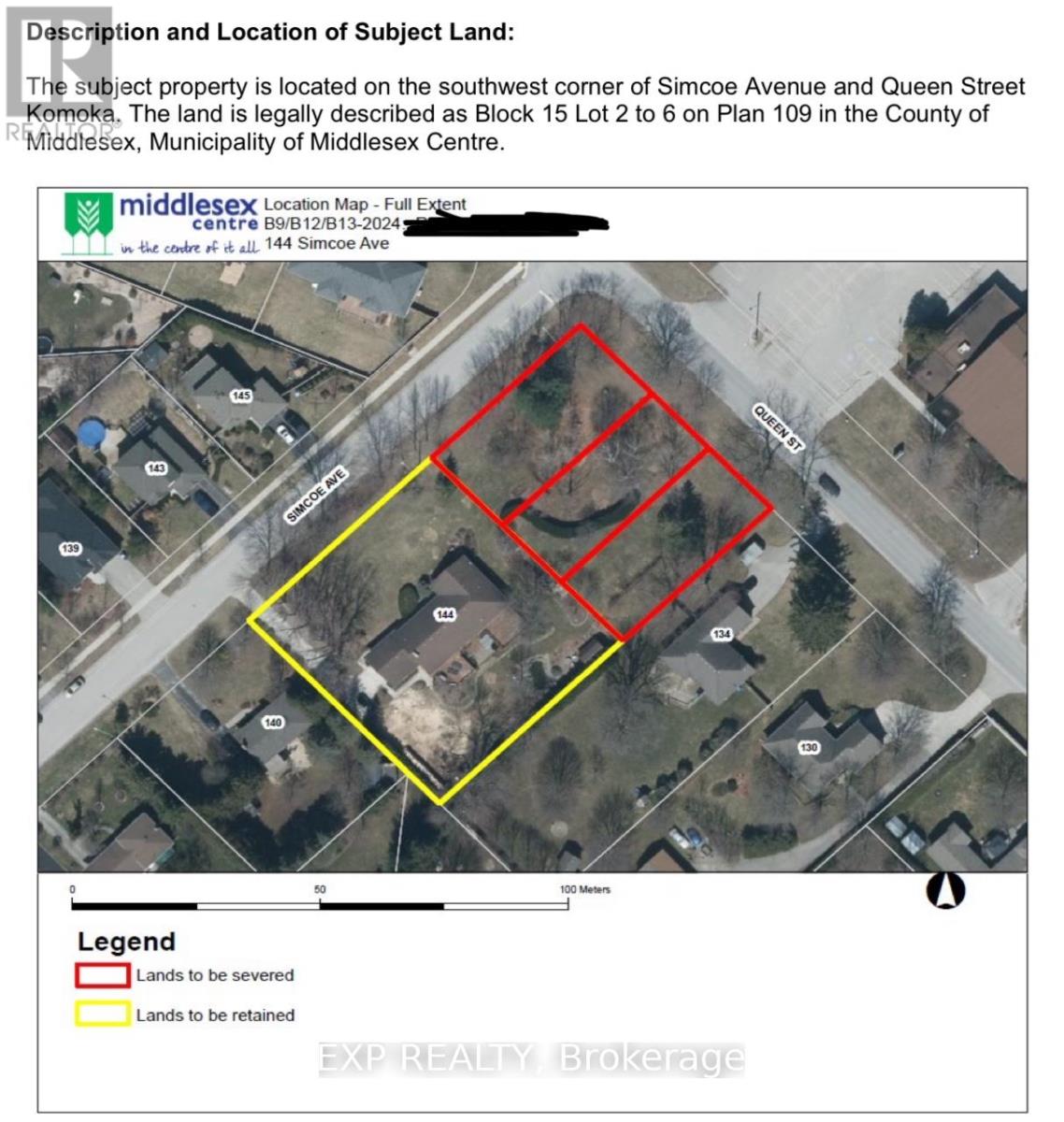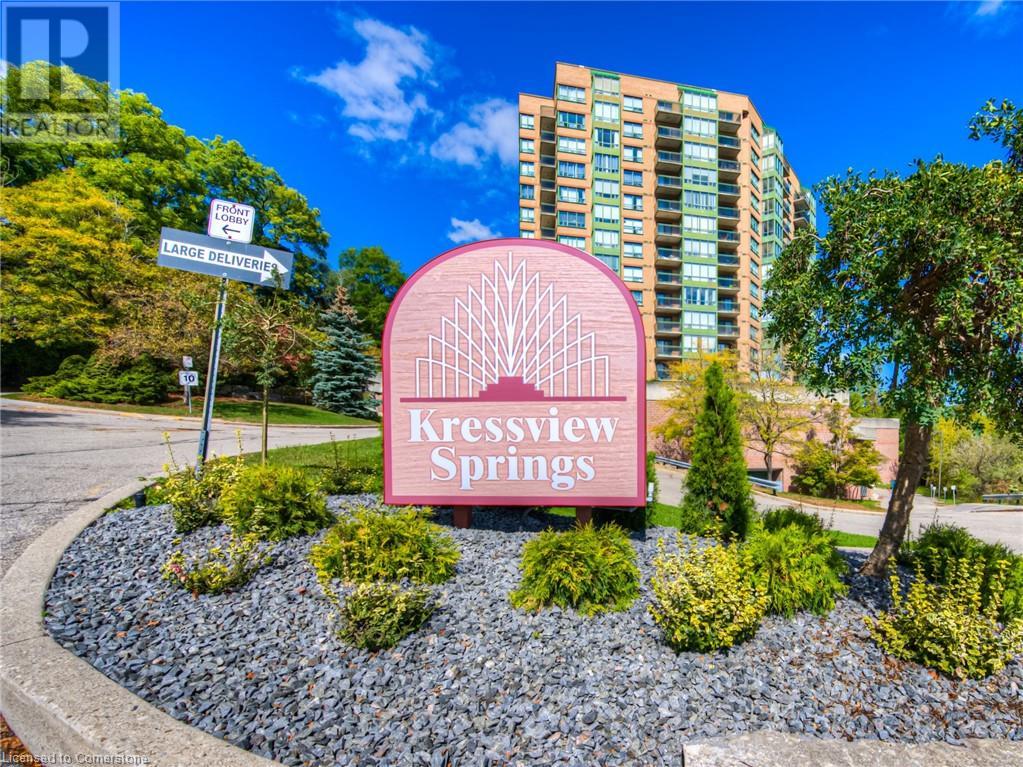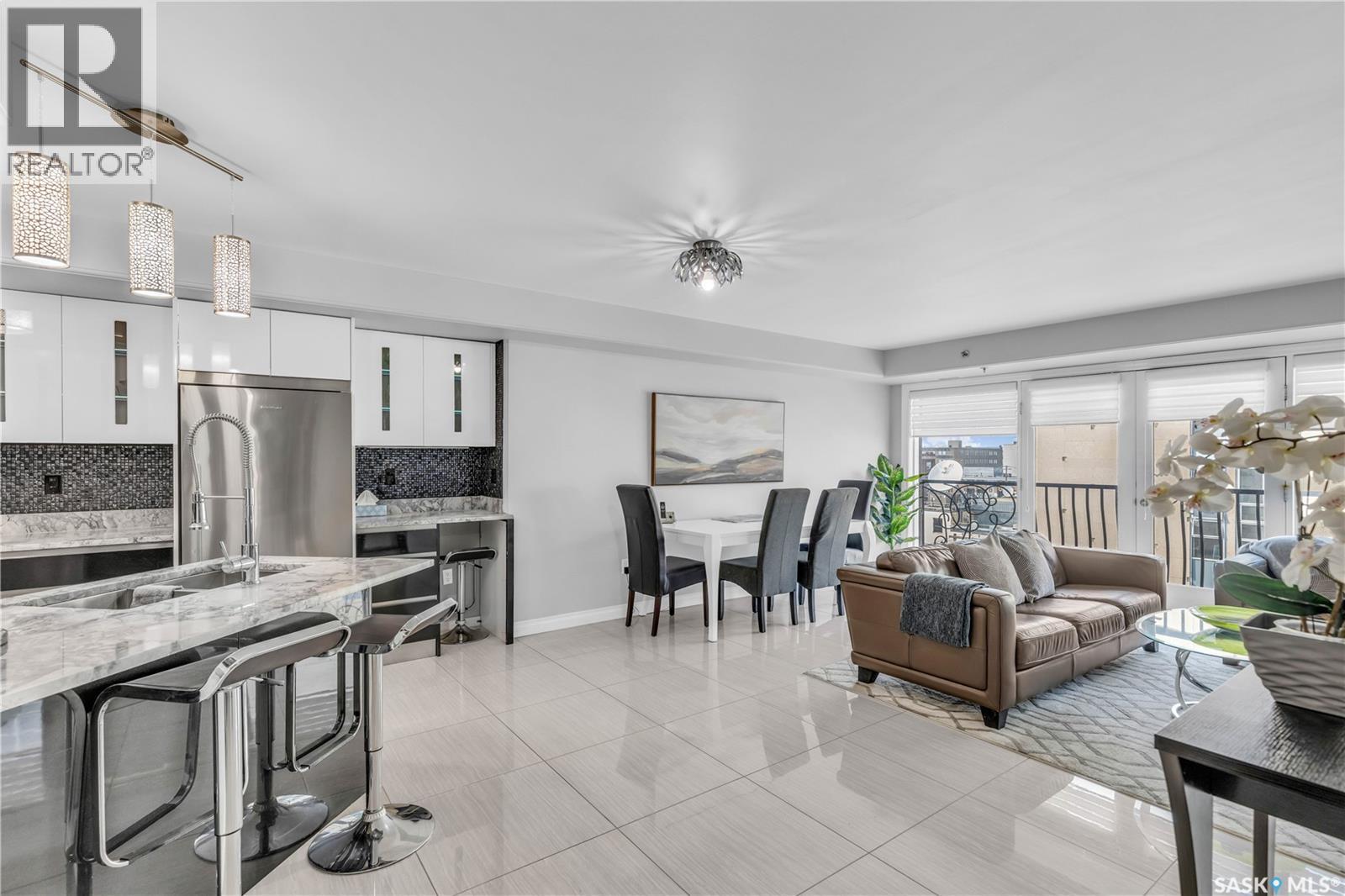12170 County 3 Road
North Dundas, Ontario
Wow, real estate at 14 times gross income, with very low expenses! Rental of 7 mobile home lots: $27,084 per year Lower maintenance costs, unlike traditional rental buildings, mobile home parks generally require less maintenance. Tenants are responsible for the upkeep of their own homes. The investor only needs to handle common services, such as septic tank pumping or road maintenance. Therefore, there are no expenses related to window replacements, balconies, roofs, or repairing damaged units. High profitability since all mobile homes are owned by the tenants, they do not risk losing their homes. This ensures that rents are always paid without loss. In case of unpaid rent, the amounts are usually settled during the sale of the mobile home. Insurance premium: only $640 per year. Connected to the city water supply Please note that the negotiation margin is low. (id:60626)
Royal LePage Team Realty
138 Queen Street
Middlesex Centre, Ontario
**Address TBD** Looking to build your dream home in lovely Komoka just a short walk to Parkview Elementary? This fully treed slightly sloping, rectangular lot is an absolute gem, located right in the heart of old Komoka. It has 70 feet of frontage coupled with 135 feet of depth to make this beautiful lot the perfect location for ALL THE RIGHT REASONS. It is located across the street from the Community Centre with tennis courts, a brand new kids climber and lots of green space. It is located not far from the new grocery store, restaurants, a liquor store and the Wellness Centre. Sellers are open to different purchase arrangements for this lot as it will not be able to get a normal mortgage due to it being vacant land. (id:60626)
Exp Realty
614 Woodbridge Wy
Sherwood Park, Alberta
Welcome home to this Woodbridge Farms established executive lifestyle townhome. This tastefully upgraded end unit is spacious, bright and super convenient in the heart of the Park close to shopping, schools and transportation, trails and greenspace. Large eat-in kitchen with tons of storage, dining area with sunken family room (9ft ceilings). Windows galore! Primary bedroom has a double closet, private 4 piece bathroom and patio with west facing exposure. Two additional HUGE bedrooms plus 4 piece bathroom with jetted tub. Ample storage in the basement with fully finished flex room plus laundry. Single attached garage with new insulated door. Private outside living area with natural gas hookup and freshly painted deck. Private pickleball/tennis courts for these summer days! (id:60626)
Now Real Estate Group
1248 31a Street S
Lethbridge, Alberta
Backing onto school park and right next to Coalbanks Trail! One owner home that has been enjoyed for many years, but is now ready for YOUR new vision. Featuring an open and bright main level plan with vaulted ceilings, lots of windows, 3 bedrooms up, and a covered back patio overlooking beautiful green space. The home shows squeaky clean, and the yard has been refently refreshed as well. Major updates over the years include windows and some flooring. There is ample parking here already with a front pad, and back stall but you could potentially add to that with the constriuction of a detached garage off the back lane too. Note that the basement bedroom window may not meet egress. This could be the ideal place to grow your family! (id:60626)
Royal LePage South Country - Lethbridge
237 King Street W Unit# 1207
Cambridge, Ontario
Welcome to this beautifully updated 1-bedroom, 1.5-bath condo offering a stylish and low-maintenance lifestyle in one of Cambridge’s most desirable locations. Situated in the heart of Preston, this bright and spacious unit features a modern open-concept layout with large windows that fill the space with natural light. Enjoy the convenience of underground parking and two storage lockers, providing ample space and security for your belongings. The building itself offers secure entry and a fantastic range of amenities, including an indoor pool, fitness room, and party room—perfect for relaxing, staying active, or entertaining guests. Located just minutes from downtown Preston, you’ll love the close proximity to shopping, dining, parks, and easy 401 access, making this an ideal spot for commuters and lifestyle seekers alike. Don’t miss this opportunity to own a beautifully updated unit in a well-managed building with all the extras! (id:60626)
RE/MAX Twin City Realty Inc. Brokerage-2
RE/MAX Twin City Realty Inc.
2415, 681 Savanna Boulevard Ne
Calgary, Alberta
Welcome to Savanna II Condos, a modern residential complex located in Calgary's vibrant Saddle Ridge community. This west facing 2 bedroom corner unit offers stunning views of the mountains from every room. Stepping into this unit you are greeted with an open concept living and dining area complimented with an eat in breakfast bar, quartz countertops, stainless steel appliances and wide plank laminate flooring. The generously sized primary bedroom offers a walk in closet and a 3 piece bathroom with ample storage and counter space. The second bedroom gives you the flexibility of a bright home office or space for guests with a large closet. Completing this unit is a 4 piece bathroom for visitors, 1 underground parking stall and a balcony with a gas line. The building also offers top tier amenities including a fully equipped gym, an owner’s lounge, bicycle storage, and more. (id:60626)
People 1st Realty
1 Berryman Avenue
St. Catharines, Ontario
Situated in the heart of St. Catharines, close to both the QEW and the 406, this charming bungalow offers the complete package at an affordable price! Equipped with a full basement, wonderful floor plan and plenty of updates, 1 Berryman Avenue is sure to appeal to many. Whether you're looking for your first home or an investor hoping to add to their portfolio, this property is sure to check all of the boxes on your wish list. Featuring two bedrooms, a spacious living room combined with a dining area, lovely, functional kitchen and perfectly positioned 4-piece bathroom, this home blends practicality and comfort at every turn. Begin your day with a coffee on the covered front porch, which offers a cozy spot to relax and take in the sights and sounds of the neighbourhood. While inside, begin to envision hosting gatherings and having all your favourite friends and closest family members over to celebrate your most special occasions. With a flowing layout, this house will quickly become a space where you feel at home. The back door off the kitchen leads to the backyard, offering the ideal spot to enjoy summer afternoons reading a book or gardening. Whether you love entertaining or simply enjoy peaceful moments outdoors, this area will cater to all of your needs. The partially finished basement features a versatile area that is currently being utilized as a recreation room but could easily become a home office, gym or play area for kids. The remainder of this level includes the laundry facilities, plenty of storage and a great bonus room that is currently set-up as a third bedroom. Recent, major updates include: siding, fascia and eaves (2022), shingles (2020), central air (2017), windows and exterior doors (2016). As a true bonus, not only is there parking in the driveway for two vehicles, but there is also an oversized shed beyond the carport that serves as secure storage and a great workshop. This is it - the bungalow you have been awaiting is finally here, get ready! (id:60626)
Revel Realty Inc.
308 - 4 Heritage Way
Kawartha Lakes, Ontario
The open concept living area creates a spacious feel, with a clear view into the well-appointed kitchen. Whether enjoying a meal in the full dining area or utilizing the space as a cozy den, versatility meets functionality effortlessly.Retreat to the serene primary bedroom, complete with a generously sized closet for ample storage. The efficient kitchen is a delight for culinary endeavours, offering abundant storage, space for a breakfast table, and showcasing attractive counters and cabinets that are beautifully illuminated by California lighting.Convenience is key with in-suite laundry, adding a practical touch to daily living. Situated ideally within walking distance to essential amenities, doctor's offices, shopping options, and the esteemed Ross Memorial Hospital, this condo presents an exceptional opportunity for immediate occupancy.Don't miss your chance to experience the comfort and convenience of this move-in-ready condo. Schedule your viewing today and envision yourself enjoying the lifestyle offered by this charming residence. (id:60626)
Revel Realty Inc.
1125 Birchwood Drive
Bathurst, New Brunswick
EXECUTIVE HOME LOCATED IN SQUIRE GREEN SUBDIVISION, SURROUNDED BY THE GOLF COURSE! PRIME LOCATION!! This home has so many features to offer...double wide paved driveway, attached garage, gazebo with a full foundation, attached sunroom, STUNNING curb appeal with brick and vinyl exterior, stone walkways and ceramic stairs leading to the house. Inside offers a good size kitchen with ceramic floors and lots of cabinetry, formal dining room with access to the sunroom, back deck and gazebo and french doors leading to the beautiful living room with hardwood floors, vaulted ceiling and a huge window allowing lots of natural sunlight! This level also includes a Master bedroom with a walk-in closet and an ensuite with a jet tub, 2nd bedroom, den, full bath and a laundry area. The lower level is finished with a large open concept family room and recreation room with lots of large windows keeping it nice and bright, pot lights throughout, 3rd bedroom with an ensuite, storage/workshop room, cold room and a ground level walk-out to the peaceful backyard. THIS IS A PERFECT FAMILY HOME AND CLOSE TO ALL AMENITIES...SCHOOLS, DOWNTOWN BATHURST, WALKING TRAILS, SNOWSHOE TRAILS, KAYAKING, RESTAURANTS AND GOLFING RIGHT AT YOUR FINGERTIPS!! CALL NOW TO BOOK A SHOWING!!! (id:60626)
Keller Williams Capital Realty
504 157 2nd Avenue N
Saskatoon, Saskatchewan
This fully-furnished executive top-floor suite with has everything you need, including two underground parking spots. Historic elegance meets modern luxury at the Residences at King George. Originally built in 1912 and thoughtfully redeveloped in 2010, this iconic landmark is close to shops, dining and just a few blocks from the scenic riverfront. Luxurious limestone tile flows throughout, and floor to ceiling windows provide tons of natural light. The kitchen features sleek granite countertops and high-gloss white cabinetry with glass shelving and built-in accent lighting. A full stainless steel appliance package adds to the kitchen’s functionality and style. Two sizeable bedrooms provide plenty of room for rest and relaxation, with ample closet space. The primary bedroom includes a private ensuite bathroom, ensuring a touch of luxury and privacy. The second bedroom is equally spacious, with easy access to the main bathroom, making it perfect for guests or a home office. Enjoy the convenience of in-suite laundry, and two secure underground parking spaces, providing peace of mind and protection for your vehicle year-round. For those who love to entertain or simply relax outdoors, you'll have access to a stunning rooftop deck. Complete with fully equipped outdoor kitchen, this expansive space is perfect for hosting friends or unwinding while taking in panoramic views of Saskatoon. Don't miss this chance to experience the best of historic charm and contemporary luxury at the Residences at King George. Your downtown oasis awaits! (id:60626)
The Agency Saskatoon
213 Main Street
Munson, Alberta
Nestled in the Village of Munson, a quiet Oasis awaits. This 2007 Bi-level with attached double car garage features 3 bedrooms up and one bedroom down. It boasts lots of natural sunlight throughout the home. Cozy kitchen features custom cupboards, lots of counter space, black appliance package and a cute dining nook. In the living room you will find a tv/seating area with a wood burning stove to cozy up by on cold those winter nights. The partially developed basement has large guest bedroom a bathroom with a functional sink and jetted tub that awaits your finishing touches. Step out the back door and onto your stunning multi level deck complete with a deck swing, BBQ area, hot tub/pergola and watch the stars and the Northern Lights sparkle. Need a break from the sun ? Take a seat in the shade under the gazebo. Oversized yard with ample room for gardening, pets and for children to play. Upgrades include Metal roof (lifetime warranty) and siding in 2023, shed, custom zebra blinds, newer air conditioning unit and central vacuum. Only steps away from the park/playground, skateboard park and community hall. Don't wait book a showing today ! Munson is a great place to raise a family ! (id:60626)
RE/MAX Now
186 Thomas Street
Greater Napanee, Ontario
Welcome to 186 Thomas St in Napanee, a charming income-generating duplex perfect for investors or those looking to reduce their mortgage with rental income. This well-maintained property features two separate units, each offering privacy and convenience to tenants. The back unit, currently rented at $1,405 per month (all-inclusive), provides a hassle-free living experience with hydro and gas covered by the owner. The front unit, rented at $1,168 per month (plus gas and hydro), gives tenants flexibility with their utility costs, making it an attractive option for renters. Key utilities such as water(averaging $340 every two months) and house insurance ($120) are owner-paid, keeping expenses manageable. Both units have their own entrances, and the shared yard provides a cozy outdoor space for relaxation. Located on a quiet street close to schools, parks, and local amenities, 186 Thomas St offers both comfort and convenience. This solid investment opportunity is ready for you schedule a viewing today and explore the potential of this fantastic duplex property! (id:60626)
RE/MAX Finest Realty Inc.
















