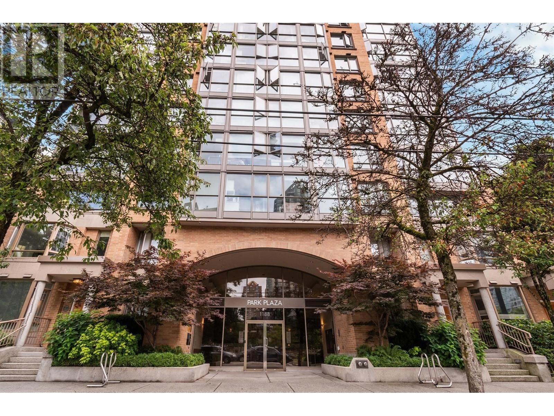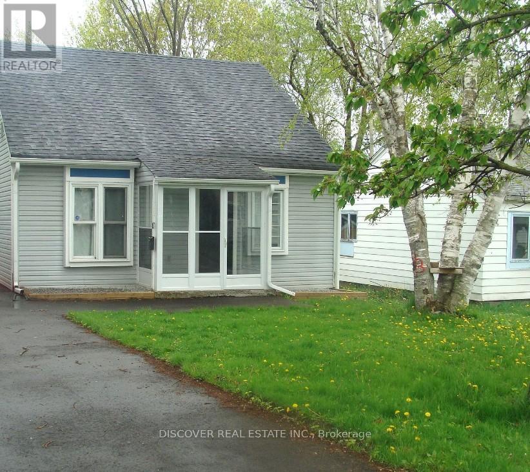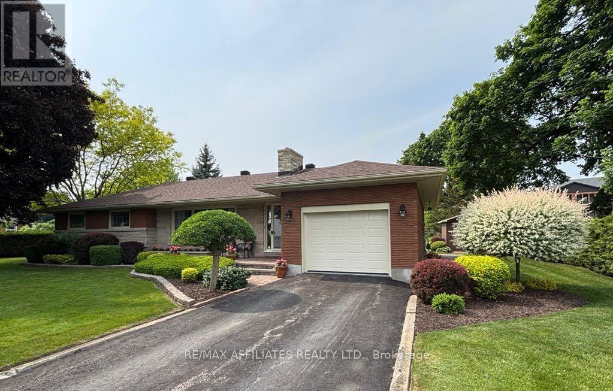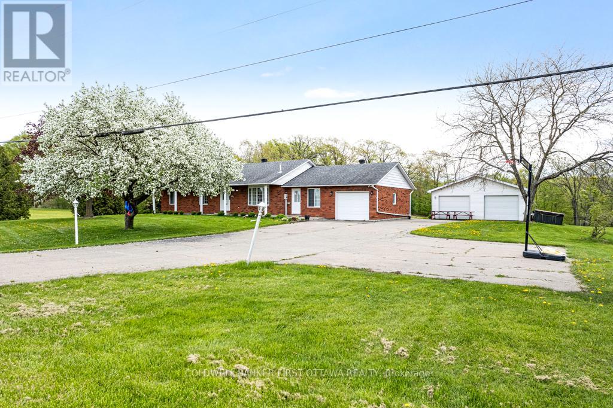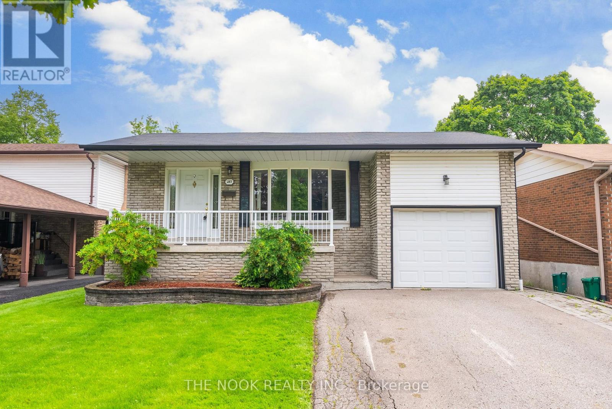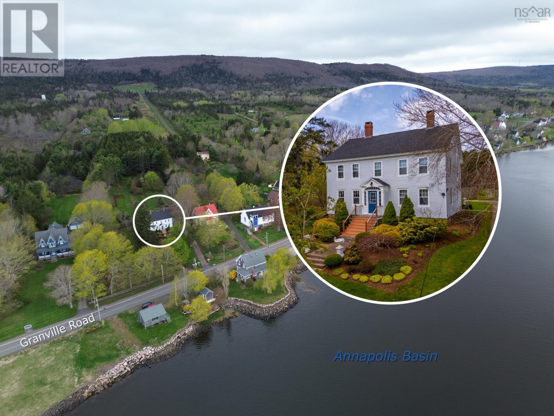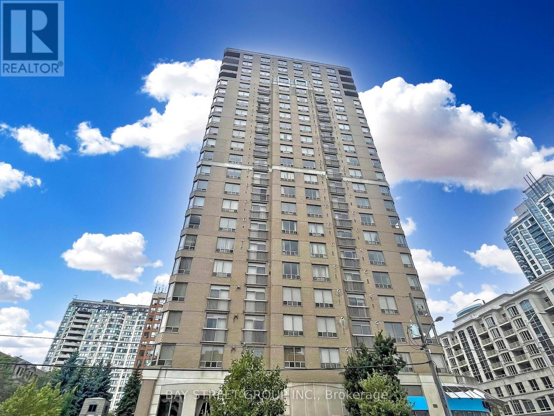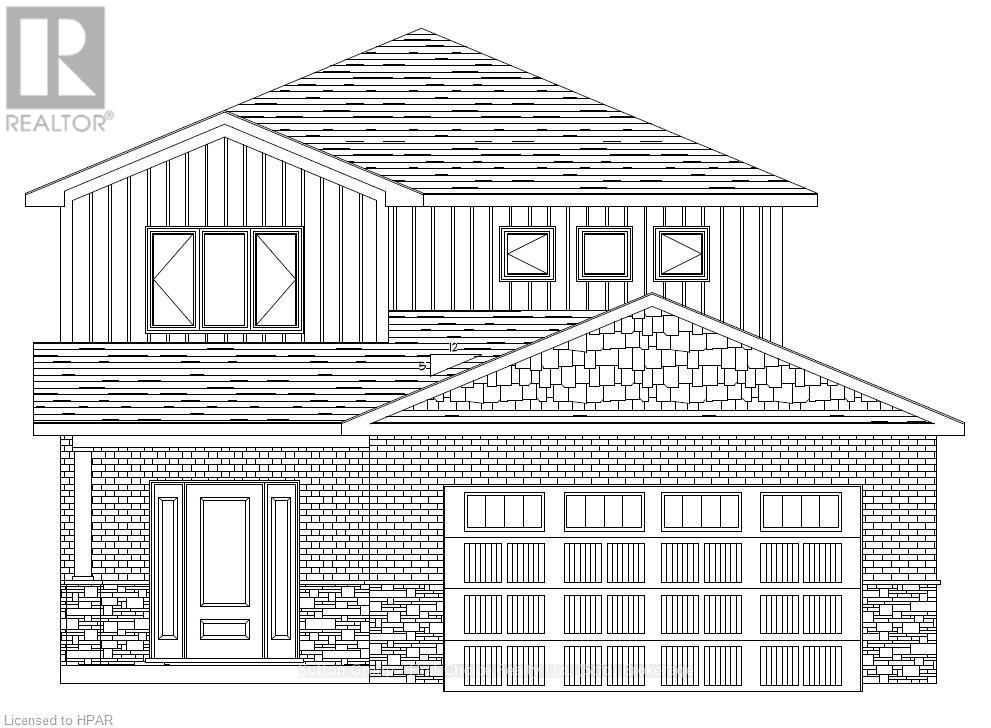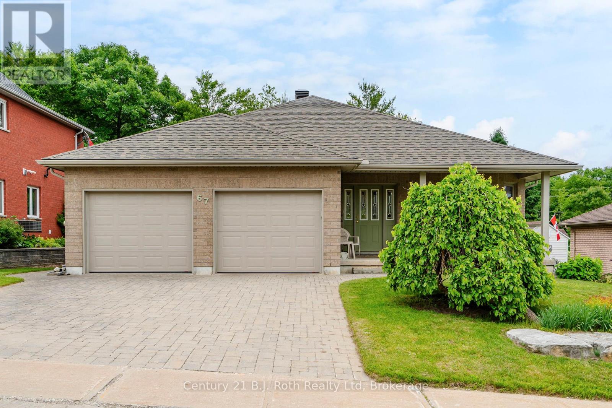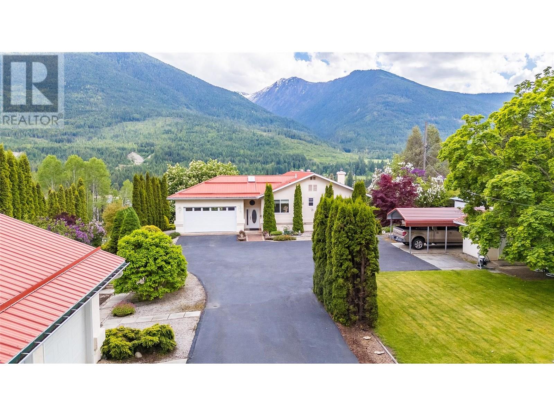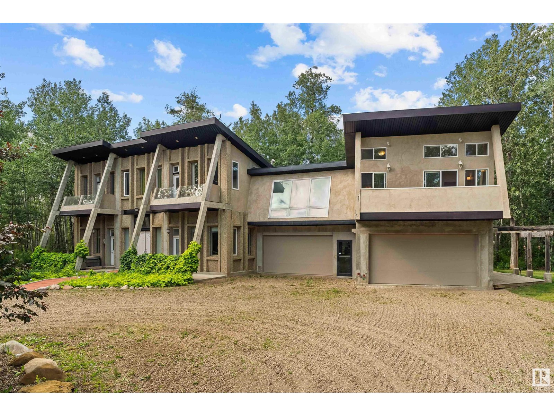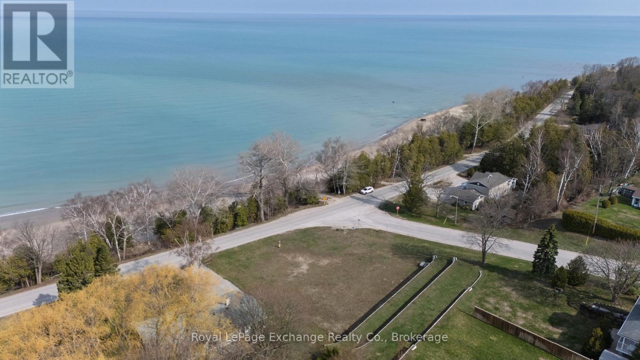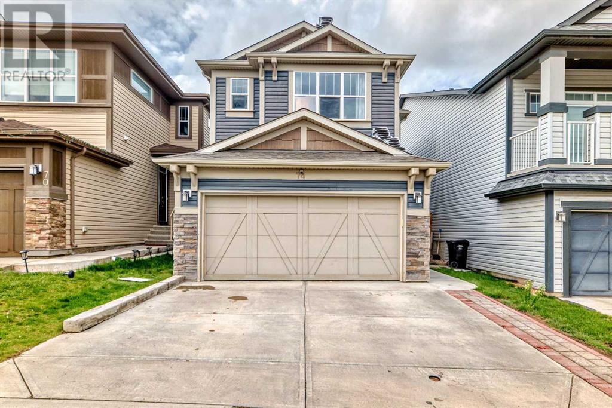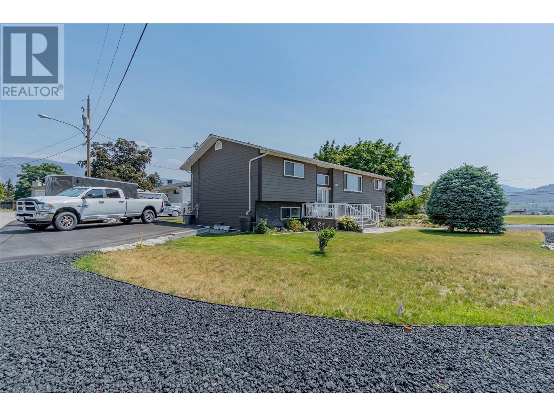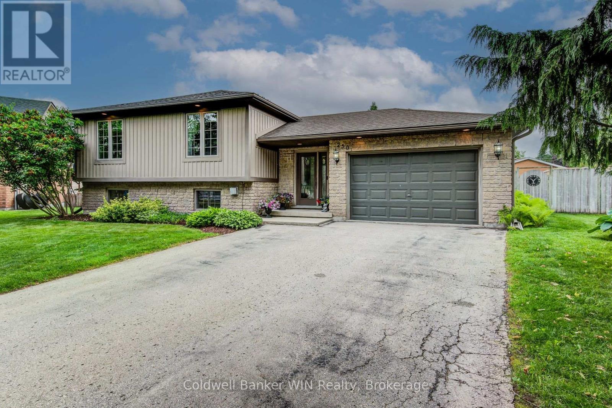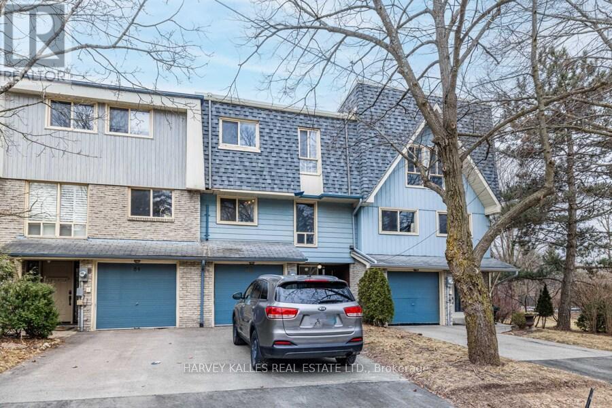188 Kozlov Street
Barrie, Ontario
CONNECT, ENTERTAIN & UNWIND IN THIS STYLISH BARRIE HOME WITH A FENCED BACKYARD! From the moment you arrive, youll be captivated by the striking curb appeal this home exudes with a timeless red brick exterior accented by modern dark window frames, all surrounded by a community of incredible, close-knit neighbours that make this area truly special. Convenience is assured with all amenities, public transit, and shopping steps away. When you're ready to explore the outdoors, you're just five minutes from Sunnidale Park, Barries largest municipal park. Step inside and feel instantly at home. You're welcomed by a beautiful hardwood staircase featuring iron balusters. The main floor flows effortlessly from room to room, perfect for everyday living and entertaining. A sunken family room creates a cozy atmosphere with a wood-burning fireplace. Whether hosting a lively summer BBQ or enjoying a quiet morning coffee, the large deck in the fully-fenced backyard provides the perfect outdoor space for entertaining. Upstairs, style continues with a carpet-free level featuring bamboo flooring in all bedrooms. The spacious primary bedroom is a true retreat, complete with an ensuite boasting a soaker tub and double closets, including a walk-in. This home has been lovingly maintained, with many updates already done, including a top-of-the-line roof, newer furnace & AC, new attic insulation, and new soffits & gutters with gutter guards for added peace of mind. The driveway has been thoughtfully extended, adding valuable parking space for the whole family. This is more than just a house Its a place to put down roots, build connections, and enjoy life to the fullest. Stay tuned! The interior photos will be uploaded shortly. (id:60626)
RE/MAX Hallmark Peggy Hill Group Realty
139 Amycroft Drive
Lakeshore, Ontario
SUCH A PLEASURE TO INTRODUCE THISLOVINGLY MAINTAINED OVERSIZED ALLBRICK RAISED RANCH COMPLETELYFINISHED FROM TOP TO BOTTOM ANDWAITING FOR A NEW FAMILY TO ENJOY!BRIGHT AND SUNNY FAMILY ROOM WITHLARGE WINDOWS AND GLASS RAILINGS, 3-5BEDROOMS, 3 FULL BATHS, DINING ROOMAND HARDWOOD FLOORING THRU OUT. VERYLARGE COVERED PORCH OFF KITCHEN, LWRLVL HAS SEPARATE GRADE ENTRANCE WITH 2 BEDROOMS, 1 FULL BATHROOM, SUITE WITH KITCHEN, LARGE FAMILY ROOM WITH GAS FIREPLACE,FINISHED LAUNDRY ROOM AND LARGECANTINA/FRUIT CELLAR. ALREADY RENTED WITH $1400/MONTH. OTHER FEATURES INCLUDE CALIFORNIA SHUTTERS, 2 CAR GARAGE W/DOUBLE DRIVEWAY & PRIVATE FENCED BACKYARD WITH WROUGHTIRON GATES & CONCRETE PATIO. FABULOUSLOCATION STEPS FROM GREAT AMENITIESAND ALL SHOPPING, TOP-RATED SCHOOLS, PARKS, PRIDE OF OWNERSHIP,DON'T MISS OUT!! (id:60626)
Homelife Silvercity Realty Inc.
2203 1188 Richards Street
Vancouver, British Columbia
Park Plaza, a gorgeous location at the heart of Yaletown. This spacious 2 bedrooms + solarium + insuite storage corner unit with amazing OPEN views of North Shore Mountains, English Bay, Yaletown, False Creek. Functional layout in dining/living room area. Great amenities, sauna & exercise room. Steps away from the Canada Line, Urban Fare, Roundhouse Community Center, Elsie Roy Elem, restaurants, seawall, boutique and lots more. An opportunity you don't want to miss! Tenanted, 24 hours notice is required. (id:60626)
Team 3000 Realty Ltd.
19 York Street
Ajax, Ontario
A successful Short Term Rental Business. Recently started and generated over $4,000 in May and booking/reservation in hand worth $20,000 according to the seller. This is a completely furnished and renovated home that include New Kitchen, Main Floor Laundry with separate entrance. (id:60626)
Discover Real Estate Inc.
1680 County 2 Road
Prescott, Ontario
Impeccably maintained & tastefully updated, this charming single-owner bungalow boasts unfettered views of the St. Lawrence River. Step into the inviting, sunlit living room adorned with expansive windows that frame the picturesque river view. The updated kitchen features plenty of cabinets, a pantry, and a built-in eating area. A tastefully designed formal dining room, adjacent to the kitchen, effortlessly flows into the spacious living room.The well-thought-out layout of this home includes a main floor laundry/office area, providing easy access to the attached garage and a compact 4-piece bath; strategically situated near the back exterior door for seamless transitions during outdoor activities. The primary bedroom, accompanied by two additional well-appointed bedrooms, share access to an updated 4-piece bathroom.The lower level a continuation of the high level of finishes, offering a large family room with French doors that separate a versatile den/office space. An abundance of unfinished area presents the opportunity for customization to suit the new owner's needs. In addition to the captivating river view at the front, the backyard oasis beckons with its heated inground pool, entertainment-sized deck off the kitchen, the pool shed nestled within a beautifully landscaped, fenced area showcasing stunning flower gardens.Surrounded by a cedar rail fence at the rear perimeter, flanked by lush hedges, the meticulously manicured property exudes pride and care, setting the stage for the quintessentially classic and timeless home. The oversized garage features both interior access and a convenient man door leading to the backyard.Situated on the outskirts of town along the St. Lawrence River, this idyllic home offers easy access to highways for commuters while being just minutes away from all amenities. Set on a picturesque resort-style property, this is the perfect blend of comfort, convenience, and natural beauty. (id:60626)
RE/MAX Affiliates Realty
467 Lake Eloida Road
Elizabethtown-Kitley, Ontario
Two minutes from Bellamy Lake and its boat launch, attractive large full-brick bungalow with attached single and separate detached garage and workshop. Setting is 3.5 acres backing onto quiet river for kayaking and canoeing. This custom 4+1 bed home has a bonus - self contained room and powder room plus inside and outside entry - could easily be turned into a separate home office with it's own entrance door. The home's welcoming front foyer offers you a big mirrored double closet and room for a bench to take your boots off and welcome guests. Comfortable living room has cast-iron Harman pellet stove on slate hearth and large window overlooking the spacious front lawn. Dining room has pantry and patio doors to large deck and outdoor living area. Large bright kitchen with coffee nook and display cabinets. Laundry area has full width upper storage cupboards. Sunny primary bedroom with dual walk-in closets. Two other bedrooms also with walk-in closets. Bathroom two-sink vanity and large shower with seat. Lower level family room with pellet stove, recreation room, fourth bedroom, 2 Flex rooms and loads of storage room. Home has 2 inside entries from garage - one to main floor and one to lower level. Workshop area in oversized insulated detached garage with 100 amps. Family fun backyard of covered tiered deck, 2023 Jacuzzi hot tub, 24 ft above-ground pool - 4'4" deep, unique silo gazebo, chicken coop, garden shed and room to roam. Generac 2020 auto connect generator. Cell service. Hi-speed. 15 mins to Smiths Falls or 20 mins to Brockville. 45 mins to Kingston. I hr to Ottawa. (id:60626)
Coldwell Banker First Ottawa Realty
28084 Highway 41
Greater Madawaska, Ontario
Escape to your private paradise with this extraordinary 91.9-acre off-grid property in Griffith, ON. Offering tranquility, adventure, and sustainable living. The cottage features 5 spacious bedrooms, a versatile upstairs loft with a bathroom that can serve as additional sleeping space or a rec room, and a bright living room with stunning windows overlooking the deck and private, trout-stocked lake. The full unfinished basement provides an opportunity for a workshop and additional storage space. Powered by solar energy, the home offers off-grid living at its finest, while the surrounding landscape of forests, meadows, and hills provides endless opportunities for hiking, wildlife viewing, and outdoor recreation. Enjoy exclusive access to the pristine lake, ideal for fishing and kayaking. With complete privacy, seclusion, while only being 20 minutes to Eganville and 30 minutes to Renfrew. Whether you're seeking a weekend retreat or a full-time off-grid lifestyle, this unique property offers the perfect blend of comfort, adventure, and self-sufficiency. Plus, with ample room for expansion, you can create your dream estate in this idyllic setting. (id:60626)
Exit Ottawa Valley Realty
203 7322 Old Mill Road
Pemberton, British Columbia
Rare second storey commercial space in the Pemberton Business Park. 1,327 sq.ft. that is currently demised into 6 office spaces, a kitchen area, a bathroom plus storage. This tastefully renovated space includes 2 parking stalls and also features a large balcony with eye catching Mount Currie views. Two separate entrances would make it easy to divide this space into 2 individual spaces of about 650 sq.ft each. (id:60626)
RE/MAX Sea To Sky Real Estate
96 Mohawk Road E
Hamilton, Ontario
Stunning fully renovated with a Separate entrance fully finished basement . This Amazing house is Siting on DOUBLE LOT (50 X 150 FT) offers 3+1 bedrooms 2 Full baths , has been extensively renovated and loaded with upgrades. The main floor open concept design with high ceilings and hardwood floors offering a spacious living room, dining room, and custom kitchen perfect for entertaining. Kitchen features brand new custom built in appliances,W/ QUARTZ COUNTERTOP. NEW SIDING, FURNACE, ROOF, EAVES, ELECTRICAL. The finished basement offers an open living room and a large 4 piece bathroom all finished + 1 bedroom, kitchenet and dining perfect for extra income . Walk out from patio door's to a complete privacy in the back yard that comes with huge DECK AND pool size lot + 3 Sheds and fenced yard. Drive way FOR 5 CARS PARKING , front of the house has a NICE wooden deck , new windows and much more. Great location!! this home is close Limeridge mall, Walmart, shopping plazas, groceries, schools, Mohawk College, public transit, and offers easy access to the Red Hill/Linc, and QEW. (id:60626)
RE/MAX Aboutowne Realty Corp.
287 Viewmount Street
Oshawa, Ontario
Welcome to your dream home in the highly sought-after Donnovan neighborhood of Oshawa! This charming four-level back-split home is a hidden gem, offering a unique blend of comfort, style, and convenience. With 3 spacious bedrooms plus an additional bedroom there's plenty of space for everyone. The primary bedroom is a peaceful retreat, while the other bedrooms offer flexibility - think home office, guest room, or creative space. This home features 2 well-appointed bathrooms. Each bathroom is designed with a perfect balance of functionality and style. The heart of the home, the kitchen, is a culinary dream. It's the perfect spot to whip up a family meal or entertain friends. The open-concept living and dining area is warm and inviting, perfect for hosting dinner parties or enjoying a quiet night in.But the perks don't stop inside. Step outside and you'll find a beautifully backyard. It's your own private oasis with a hot tub, perfect for summer BBQs, gardening, or simply enjoying a cup of coffee in the morning sun.Location is everything, and this home has it in spades. Nestled in a friendly community, you're just a stone's throw away from all amenities - shops, schools, parks, you name it. Plus, with easy access to the 401, your commute just got a whole lot easier. Don't miss out on the opportunity to make this dream home your reality! (id:60626)
The Nook Realty Inc.
5315 Granville Road
Granville Ferry, Nova Scotia
The "Willett House" is a timeless Classic Georgian masterpiece erected in 1833 by shipbuilder Walter Willett. Commanding pride of place this iconic landmark of Granville Ferry is set on four meticulously manicured acres with water views and framed by an original stone wall along Canada's first graded road - blending heritage, prestige and natural beauty. The grounds unfold like a private park, where saltwater breezes mingle with the shade of towering chestnut, pine, spruce and maple trees. Discover over 350 varieties of hostas, 250+ shrubs and trees, and secluded seating areas nestled in seas of blooms. At the rear (bordering North Street), a roughly 2 acre pine and spruce plantation ensures privacy and offers potential for development/subdivision - an exceptional opportunity for the visionary buyer. Clad with aluminum siding for enduring charm with minimal upkeep the home welcomes you through a grand entranceway with fanlight transom and sidelights - hinting at the craftsmanship within. Extensively renovated since 2010 including new wiring and plumbing, a custom oak kitchen, floor refinishing (original wide-plank pine), and the list goes on. Meticulous attention was paid to restore and preserve the home's historic soul whilst ensuring comfort and efficiency. A new addition was added to the rear of the home to incorporate a convenient mudroom, bath/laundry, and a large den/library with wood-stove and ductless heat-pump. Upstairs are four generous bedrooms, an additional bathroom, and a spacious walk-up attic with exciting development potential. Superb location amongst Granville Ferry's finest homes with wonderful neighbours, walking distance to Annapolis Royal, fibre-op internet, and municipal water/sewer. This is a rare lifestyle opportunity to step into history without sacrificing modern living. (id:60626)
RE/MAX Banner Real Estate
1907 - 5418 Yonge Street
Toronto, Ontario
RARE 2 EXTRA ROOMS (DEN & SOLARIUM) CAN BE USED AS 3RD & 4TH BEDROOMS + PARKING FITS 2 CARS EXACTLY + SPACIOUS LOCKER TOP ADVANTAGES! Luxurious 2+2 bedroom unit at Royal Arms by Tridel in prime North York. Bright, spacious, renovated with granite counters, California shutters, laminate floors, and stunning unobstructed west sunset view. High floor, split layout, well-maintained. Top-tier amenities: 24-hr concierge, grand lobby, rec facilities. Steps to subway, TTC, 24-hr Metro, shops, library, and airport bus. Includes spacious locker and double-car parking. Excellent Amenities Including Car wash, Indoor Pool, Guest Suite, Hot Tub, Sauna, Gym, Party Room, Visit Parking, tranquil garden patio (id:60626)
Bay Street Group Inc.
10 Nelson Street
West Perth, Ontario
Large 4 bedroom 2,000 square foot two storey with builder upgrade incentives!!! \r\nOne of Mitchell's newest subdivisions on the South West end of Town. Feeney Design Build is offering a 2,000 square foot two story home for sale featuring an open kitchen and living room plan with a large foyer and laundry on the main floor. There are 4 bedrooms including a large primary bedroom with ensuite and walk-in closet. This plan has an option loft area as well. Call today to complete your selections or pick from a variety of bungalows, two-storeys and raised bungalow plans! \r\nFeeney Design Build prides itself on top-quality builds and upfront pricing! You will get a top quality product from a top quality builder. (id:60626)
Sutton Group - First Choice Realty Ltd.
3005 1283 Howe Street
Vancouver, British Columbia
Experience the pinnacle of sophisticated living at TATE! This remarkable residence boasts a thoughtfully designed 2-bedroom, 2-bathroom layout, complemented by not just one but two versatile dens. Spanning over 700 square feet, the light-filled interiors create an inviting atmosphere perfect for both relaxation and entertaining. Enjoy an array of top-tier amenities, including a state-of-the-art gym, an elegant theatre, a stylish party room, and the convenience of a dedicated concierge service. Nestled in the heart of Vancouver, this stunning suite offers unparalleled access to the lively Beach Ave District, the scenic Seawall, and an abundance of premier dining, shopping, and entertainment destinations. (id:60626)
Oakwyn Realty Ltd.
67 James Street
Penetanguishene, Ontario
LOCATION, LOCATION. Mostly 50 plus adults live within this community. Community clubhouse nearby as well as golf courses, pickle ball courts, bike trails etc. You can't beat the location of Southgate Hills, Penetanguishene. Move in and start living your best life in a wonderful neighbourhood. ALL BRICK, one owner, very well maintained, 1488 square foot bungalow with oversized double garage. Blank slate to decorate the interior, as you desire. Professionally landscaped, flat backyard, no neighbours behind, with a 22 foot by 16 foot deck made of Timbertech advanced PVC (English Walnut) with Regal aluminum railing. Deck was built in 2023. A perfect spot of entertaining. Glassed, screened sunroom off kitchen. Interlocking driveway and sidewalk to front porch, back deck and stone wall at back. 200 amp service, Central vac, security system in the home. Extra plugs added throughout the home even on the outside for ease of adding holiday lights. Basement has extra high ceilings of 10 foot 6 inches and basement has a rough-in for a future washroom. The basement walls are fully insulated ready to finish to your liking. There is a cold room in the basement also. Side allowances on the house are 10 feet on one side and 13 feet on the other. This is a special bungalow. There are so many features for comfortable living. This location is close to parks, grocery shopping, library, churches, marinas, the waterfront park, golf courses, hospital, theatre all with a wonderful neighbourhood of 'old fashioned' community spirit. (id:60626)
Century 21 B.j. Roth Realty Ltd
7566 Upper Balfour Road
Balfour, British Columbia
This stunning property offers both serene beauty and practical living in one perfect package. From the moment you arrive, you'll be greeted by meticulously maintained landscaping that features mature trees, lush vines, & vibrant gardens. The grounds are a true oasis, with an asphalt driveway leading to a double detached garage/workshop and an attached garage, providing plenty of storage & space for hobbies. A boat shelter & RV shelter complete the set of conveniences for those with an adventurous spirit. Also equipped with an underground sprinkler system to ensure the landscaping stays vibrant year-round. Upon entering the home, you'll immediately be impressed by the natural light streaming through the skylight in the entryway. The main floor is designed for comfort and style, featuring a spacious kitchen & a cozy living room with a wood-burning fireplace & hardwood floors, perfect for relaxing. The primary bedroom is a true retreat, complete with a walk-in closet and a luxurious en suite. Sliding doors off the dining room lead to a 30 x 10-ft deck, where you can unwind while taking in the stunning water view. The deck also features a built-in TV cabinet for outdoor entertainment. With three bedrooms and three bathrooms, this home is spacious and functional. The large rec room in the walkout basement offers additional living space, ideal for a home theater, & family gatherings. This home truly has it all: elegance & functionality. Don't miss out on this dream home! (id:60626)
Coldwell Banker Rosling Real Estate (Nelson)
16 50410 Rr 275
Rural Parkland County, Alberta
Private forest retreat on 3.3 acres with river access. Step inside to an impressive open concept layout , soaring vaulted ceilings , sturdy custom built concrete construction home. Numerous skylights throughout the home creating a bright and airy atmosphere. HUGE kitchen, stunning primary with spa like ensuite and walk in closet. Two heated attached garages provide year round convenience. Enjoy beautiful country views from every angle! relax on one of the 3 upper decks, work out your own personaL studio, ENDLESS POSSIBILITIES! Warmth of passive solar/in floor heating or one of the numerous fireplaces throughout the house will keep you warm on cooler nights. entertain with ease, two patios equipped with firepits at opposite ends of the home,2 patios in front,surrounded by mature trees to maintain privacy. landscaped with a lazy river running through the property. This is a rare opportunity to own a private retreat of your own !This property must be seen to be truly appreciated!20 min to Spruce or Devon (id:60626)
RE/MAX Preferred Choice
2705 63 Street
Camrose, Alberta
Discover this STUNNING custom-built 5-bedroom bungalow that exemplifies exceptional quality and craftsmanship, ideally located in a sought-after area close to a scenic park, walking paths, and a new school. The open floor plan creates a spacious and inviting atmosphere, complemented by soaring 9-foot ceilings throughout. The chef’s kitchen is a true highlight, featuring sleek quartz countertops, a massive island perfect for entertaining, and a walk-through pantry that offers ample storage and convenience. The dining area has easy access to a covered maintenance free deck that overlooks a landscaped yard. The living room offers 10' coffered ceiling and cozy stone fireplace. The main level is also home to a peaceful primary bedroom with a luxurious Ensuite featuring a tile and glass shower and custom closet organizers. To complete the main floor is a 2nd bedroom, 4pc bathroom and a laundry room with wash sink and cabinetry. Fully finished ICF basement with in-floor heating, 9' ceilings, large bright windows, 3 bedrooms, full bathroom, family/rec room and storage. You will love the attached heated finished garage with epoxy flooring, 8' high doors and floor drains. Other features; Air conditioning, GemStone Lighting, triple pane windows, retractable vacuum system and much more! This beautifully designed Battle River home combines luxury, functionality, and prime location, making it a perfect retreat for families seeking comfort and style. (id:60626)
Cir Realty
96 Maria's Quay
Cobourg, Ontario
This stylish 2 bedroom, 2 bath condo is located steps from Cobourg's Harbour. This prestigious address offers walk-up entry and one level living with a spacious floorplan. The open concept living space with nine foot ceilings features a modern kitchen with stainless appliances, ample cabinetry, and a breakfast bar. The kitchen opens to the dining and living area with a gas fireplace. The generous primary suite has a large south facing window and features a walk-in closet and an ensuite with a shower. The second bedroom has two large north facing windows and a walk in closet. The second bathroom includes a tub and shower. The large private terrace is south facing and offers lovely outdoor living space for dining, entertaining and gardening, a gazebo is included. New furnace and air conditioning in 2024. A garage is a rare and sought after feature. (id:60626)
RE/MAX Rouge River Realty Ltd.
31 Boiler Beach Road
Huron-Kinloss, Ontario
Build your dream home on this stunning vacant lot, ideally located just steps from the breathtaking beaches of Lake Huron. Enjoy world-famous sunsets and the soothing sound of the waves from the comfort of your own future home. This cleared lot features an extensive engineered retaining wall already in place, providing both value and peace of mind. Just 5 minutes from the vibrant town of Kincardine, youll be close to parks, golf courses, and scenic walking trails making it the perfect location for both relaxation and recreation. A lot survey with a proposed house footprint is available, offering a head start on planning your lakeside retreat. Don't miss your chance to own a slice of paradise! Buyer to do his/her own due diligence regarding zoning, planning and building regulations to their sole discretion and satisfaction. (id:60626)
Royal LePage Exchange Realty Co.
74 Sage Bluff View Nw
Calgary, Alberta
Welcome to this stunning, fully upgraded home built in 2015, offering both style and functionality across three fully finished levels. With 3 bedrooms upstairs, and 1 bedroom plus a den and washroom in the basement, this home is perfect for families of all sizes. A separate side entrance leads to a fully developed basement, thoughtfully designed with space allocated for a future kitchenette—ideal for guests or extended family.Step inside to a bright and spacious foyer with 9’ ceilings and abundant natural light. The open-concept main floor features warm-toned flooring and a welcoming layout that flows seamlessly into a generous living area. The chef-inspired kitchen offers full-height oak cabinets, sleek quartz countertops throughout, stainless steel appliances, a walk-through pantry, and an expansive dining area perfect for hosting.Upstairs, you’ll find a central bonus room with custom built-in shelving—an ideal space for a media room or play area. Two sizeable bedrooms, a full 4-piece bathroom, and a convenient upstairs laundry room are all located nearby. The impressive primary suite includes a large walk-in closet and a luxurious 5-piece ensuite bathroom.Additional highlights include a double attached garage and a location that’s just steps away from bus stops, parks, and a variety of amenities.This home checks all the boxes—schedule your private tour today! (id:60626)
Urban-Realty.ca
5931 Dividend Street
Oliver, British Columbia
Welcome to this beautifully updated 3-bedroom, 2-bath home with an in-law suite, packed with modern upgrades and thoughtful details. Situated on a spacious .22-acre corner lot, this property perfectly balances style, comfort, and functionality. The exterior showcases durable cement board siding, all-new windows and doors, and a newer roof (2015)—built to last. Step inside to discover sleek vinyl flooring throughout, a new water softener, and reverse osmosis systems on both levels for pure, refreshing water. Designed for year-round comfort, this home features on-demand hot water, a high-efficiency gas furnace, and a heat pump to keep energy costs low and comfort high. Outside, the comprehensive irrigation system ensures your lawn and garden stay lush and vibrant. A true standout is the 16' x 32' insulated and heated detached garage, complete with 100-amp service—perfect for a workshop, storage, or projects. The home itself is upgraded with 200-amp service, providing ample power for all your needs. Plus, with three 30-amp RV plugs and generous parking, this property is built for convenience and versatility. This move-in-ready home offers modern amenities, smart upgrades, and unbeatable convenience—don’t miss your chance to make it yours! (id:60626)
RE/MAX Wine Capital Realty
250 Justin's Place
Wellington North, Ontario
Raised Bungalow Oasis at the End of a Quiet Street in Mount Forest. Tucked away at the end of a dead-end street in Mount Forest, this raised bungalow offers the perfect blend of privacy, convenience, and family-friendly living just moments from the hospital, sports complex, and scenic walking trails. Step into a spacious, light-filled foyer with direct access to your private backyard retreat. The open-concept main floor features gleaming hardwood floors that flow seamlessly through the living room and all three bedrooms. The stylish 5-piece bathroom boasts quartz countertops and elegant tiled flooring that matches the kitchen for a cohesive look. Downstairs, the bright and welcoming basement is anchored by a large rec room with a cozy gas fireplace, perfect for relaxing or entertaining. A fourth bedroom, a full 4-piece bathroom, and oversized windows that fill the space with natural light complete the lower level. All bedrooms feature closet organizers. Step outside to your fully fenced backyard oasis plenty of room for a shed, swing set, firepit, and more. The inground heated saltwater pool is separately fenced for added safety and comes complete with a water slide and diving board. Relax or entertain on the expansive composite deck, where an electronic awning provides shade and shelter at the touch of a button. The oversized single-car garage is ideal for winter parking while offering ample storage for tools and summer gear. This property offers the perfect combination of comfort, functionality, and outdoor enjoyment all in a quiet, sought-after location. Updates include: Siding Soffits, Fascia, Windows, Doors (15), Kitchen 13), Main Floor Bath (25), Basement Carpet, Trim, Closet Organizer (25), Deck (19), Pool Liner (19), Pool Heater (23), Pool Pump (21), Shed (23), Furnace (15), Hot Water Tank 17) (id:60626)
Coldwell Banker Win Realty
82 Poplar Crescent
Aurora, Ontario
Spacious 4 bedroom converted to 3 bedroom townhouse. Large living room over looks green space and back yard. Eat-in kitchen with a open dinning room, walk out to private fenced yard, facing the treed park area . Outdoor pool. Quiet Neighbourhood, yet close to all amenities. Wonderful family home. (id:60626)
Harvey Kalles Real Estate Ltd.



