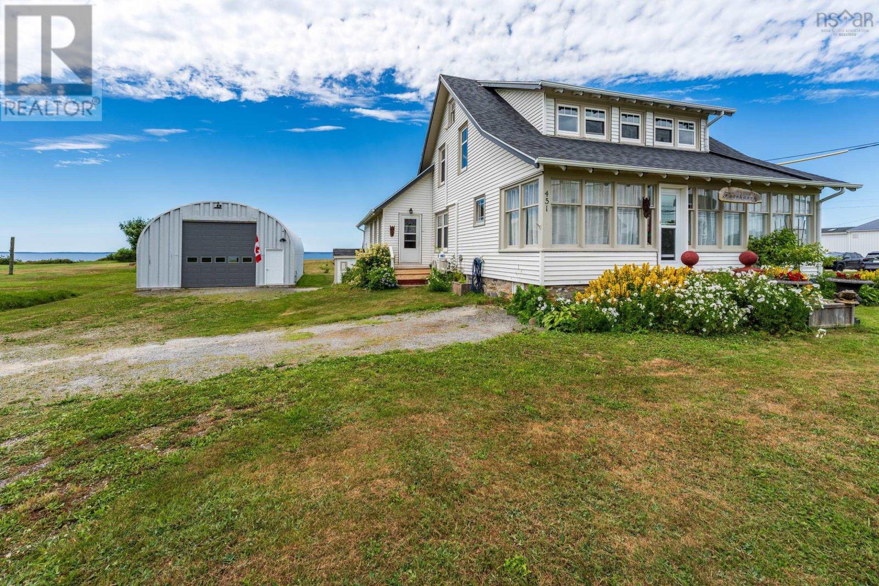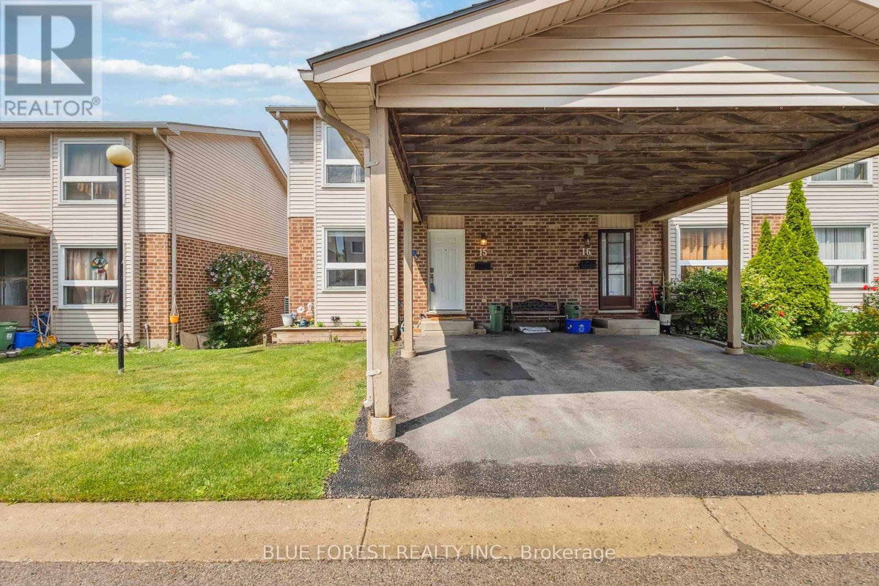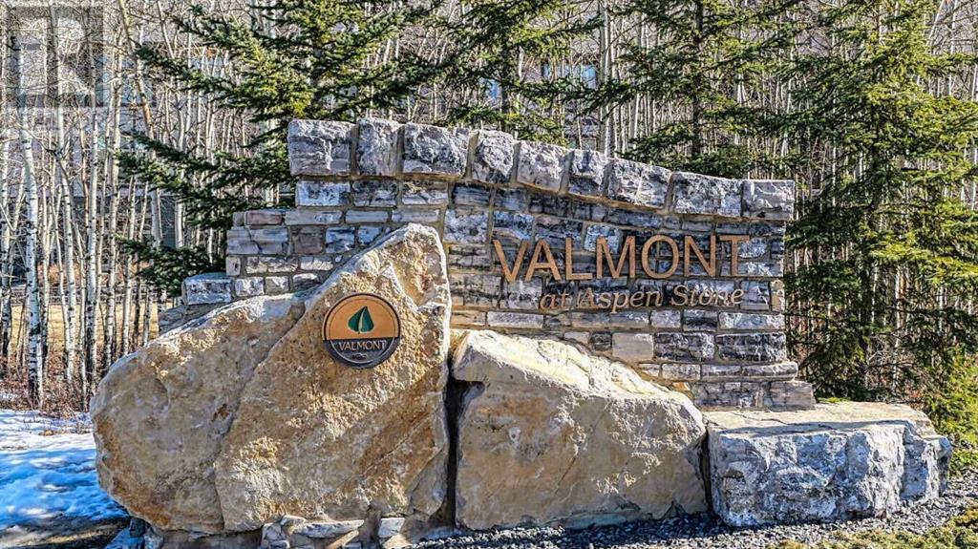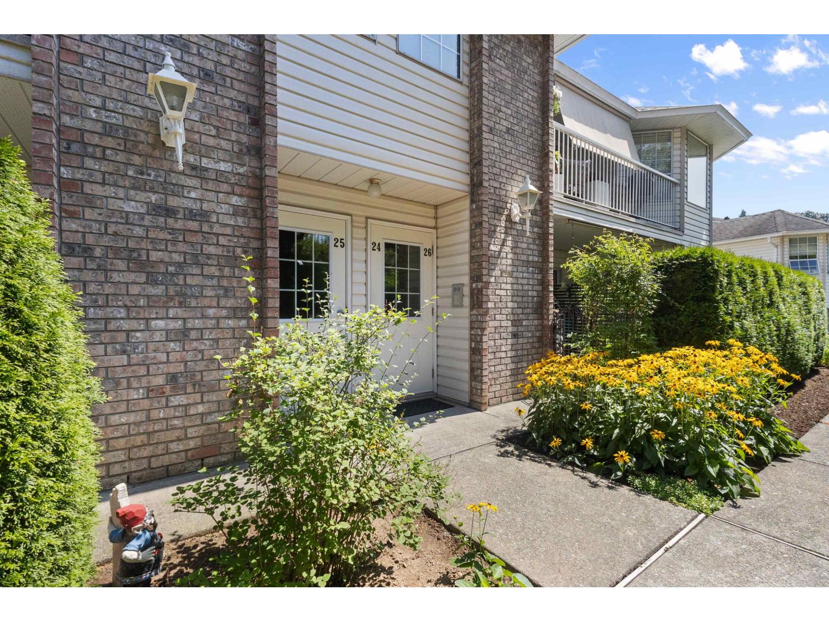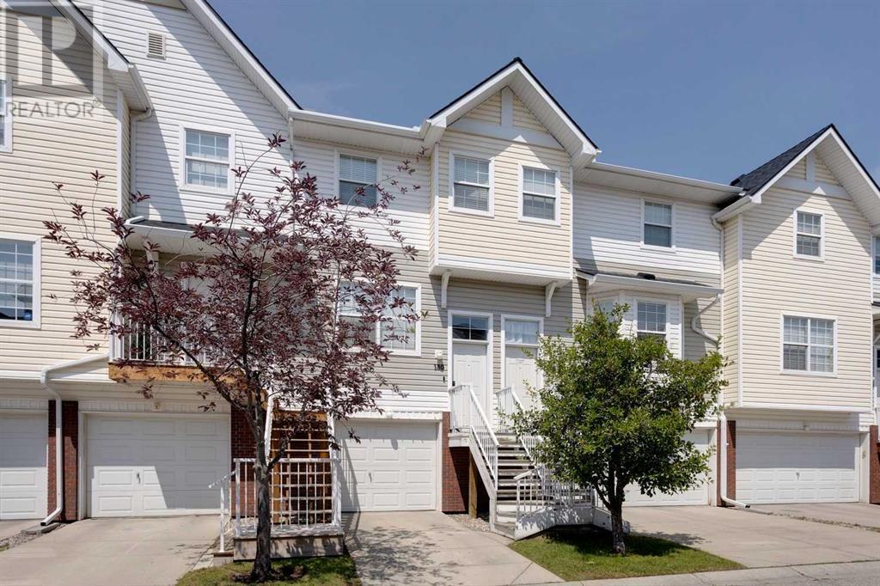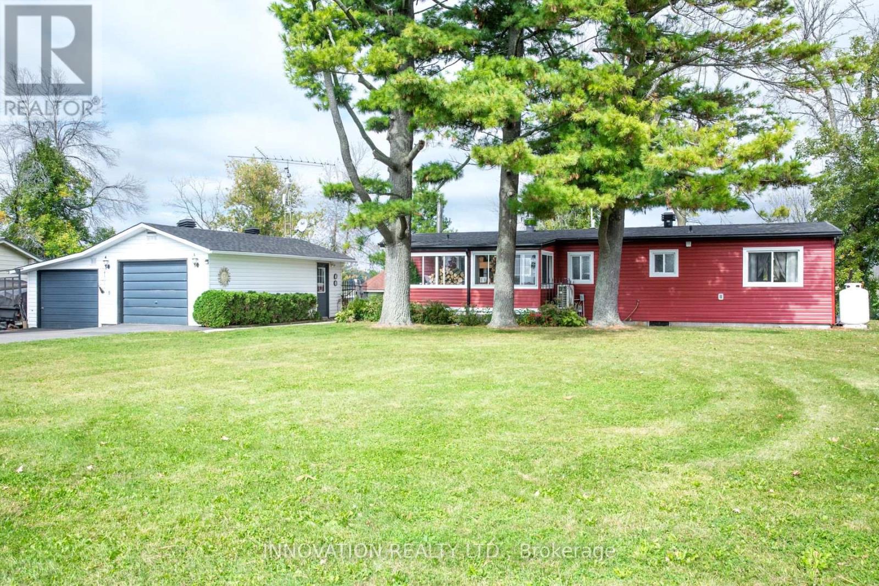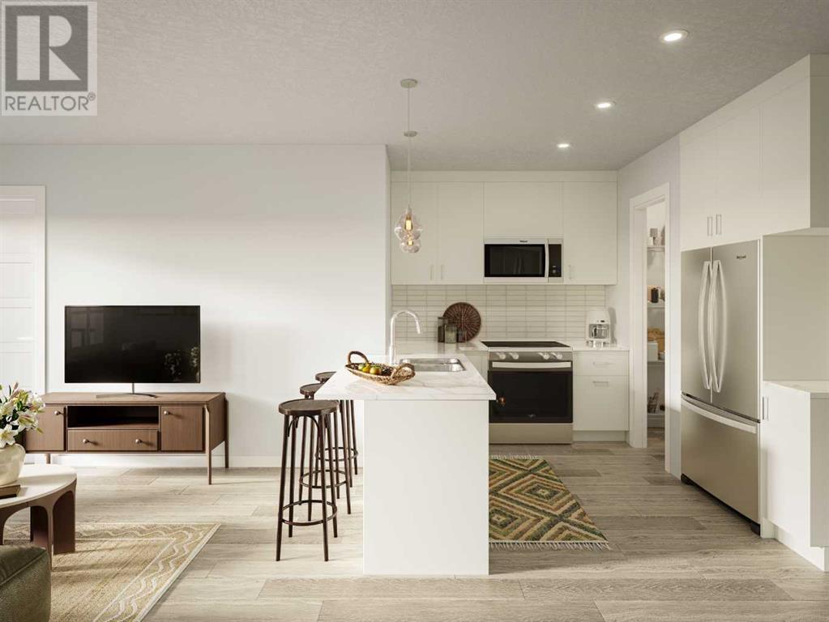451 Highway 1
Comeauville, Nova Scotia
Nova Scotia, Oceanfront. This classic 3 bedroom 2 bath home offers bright open rooms, a feel of a period home, as well as a lovely lawn leading to the sea. Set on St.Mary's Bay, the home offers a bright living/dining area with French doors to the massive back deck. The main floor offers a bright living space, an eat-in kitchen, great pantry, a front facing sun room, as well as a full bath. On the second floor, you will find three bright bedrooms and a second full bath. The Quonset garage 25'x40' with 16' height offers opportunities for business uses as well as personal use. You will love the double doors on oceanside creating a bright living space with amazing views and the sunsets will amaze you. No worries about power outages, the built-in generator will run the entire house. The 1.5 acre property is landscaped right to the Bay taking full advantage of the location. Hook ups for a travel trailer are also a bonus for visiting friends. You are minutes from all amenities, as well as University St. Anne. This is truly a home to be loved as your new Nova Scotia Home! (id:60626)
RE/MAX Banner Real Estate
15 - 450 Pond Mills Road
London South, Ontario
Welcome to this beautifully updated end unit townhouse in desirable South London, Pond Mills Area. Featuring modern touches, like the flooring and paint throughout most of the home. This fantastic 3 bedroom, 1.5 bathroom townhouse is perfect for the 1st time homebuyer, empty nester or investor. The spacious kitchen boast beautiful oak coloured cabinets and stainless-steel appliances. The pass-through window provides ease when you're entertaining or serving dinner. The living room is large enough to accommodate a separate area for a dining table, and the main level also includes a 2-piece bathroom. Upstairs you will find three great size bedrooms with a 4-piece bath. The master bedroom features two his and her closets. The spacious basement is finished with a separate walk-out entrance, big windows and plenty of storage. From the walk-out basement you will find a new deck that is fully fenced great for family gatherings. The carport in front of the home makes for easier winters. You'll be pleased to know the home comes with an additional exclusive parking spot for your convenience. A/C 2023. Located near the scenic Westminster Ponds, plus walking trails, this home is also conveniently close to shopping, groceries, the highway, and plenty of recreational activities, making it ideal for a balanced lifestyle of nature and city living! This end unit townhome with a carport, force air gas heat won't last. Book your showings today! (id:60626)
Blue Forest Realty Inc.
122, 15 Aspenmont Heights Sw
Calgary, Alberta
Stunning 2-Bed, 2-Bath Condo in Sought-After Aspen!Welcome to Approx. 900 square feet of beautifully maintained living space in the heart of the prestigious Aspen community. This bright and airy unit offers an open-concept layout that perfectly blends style and functionality.Enjoy a spacious kitchen with sleek granite countertops, ample cabinetry, and a seamless flow into the generous living and dining areas—ideal for entertaining or relaxing in comfort. The two large bedrooms are thoughtfully separated for privacy, with both the main and primary ensuite featuring a luxurious double vanity's. Vinyl plank flooring runs throughout, the living areas adding modern flair and durability.Additional features include underground titled parking, access to an on-site recreation facility, and proximity to scenic bike paths, top-rated schools, and premier shopping destinations.Whether you’re a first-time buyer, downsizing, or investor—this home is made for you. Don’t miss out on this exceptional opportunity in Aspen! (id:60626)
RE/MAX Realty Professionals
206 - 30 Hillside Meadow Drive
Quinte West, Ontario
Welcome to this bright, spacious, and move-in ready 862 sq ft condo on the quiet second floor offering both comfort and privacy. The contemporary kitchen is equipped with quartz countertops and sleek, new (2023) appliances, including a fridge, stove, microwave, and dishwasher. The open-concept layout flows effortlessly into a dining area and generous living space, complemented by two well-sized bedrooms and a modern 4-piece bathroom. Enjoy your morning coffee on the private balcony or take advantage of the in-suite utility room with a washer and dryer for added convenience. This well-managed building features a new elevator (2023), spotless common areas, and beautifully maintained grounds. Comes complete with one parking space and additional storageperfect for those seeking easy, turnkey living in a great location! (id:60626)
Century 21 Leading Edge Realty Inc.
204 7297 Moffatt Road
Richmond, British Columbia
Welcome to this bright and functional 1-bedroom, 1-bathroom condo ideally located in the heart of Richmond. Though labeled as Unit 204, it is situated on the 3rd floor above the ground-level parking, offering a west-facing view of the beautifully landscaped courtyard. One parking stall and a storage locker are included. The strata features an outdoor swimming pool, indoor gym, and shared laundry facilities. Located within the catchment of top-ranked Ferris Elementary and Richmond Secondary, and just steps from Minoru Park, Richmond Centre, the library, and SkyTrain, this is a fantastic opportunity for both homeowners and investors. Book your showing today! (id:60626)
Nu Stream Realty Inc.
24 2938 Trafalgar Street
Abbotsford, British Columbia
Spacious 2 bed, 2 bath upper townhome in Trafalgar Park, a sought-after 55+ community. Bright open layout with family room and eating area off kitchen. Bonus storage room off deck, ideal for hobbies or a workshop. New roof and water heater in 2025. Hytec water system helps prevent leaks in plumbing. Walk to Sevenoaks Mall, services, Mill Lake Park, and nearby trails. East/West-facing decks offer morning and evening light. Strata fee includes heat, electricity, and hot water. Beautifully landscaped by caring owners with garden and natural habitat. Friendly, welcoming community. (id:60626)
Century 21 Creekside Realty Ltd.
#3 Fairway Drive
Elk Ridge, Saskatchewan
Situated in beautiful Elk Ridge Resort this modern condo has some small upgrades and all you have to do is turn the key! This sh unit backs the golf course nice front and back decks. The main floor is tastefully appointed in neutral decor featuring vaulted ceilings in the great room with feature gas fireplace, patio door to deck. The spacious kitchen has plenty of counter space and a good amount of cabinets, built in dishwasher double sink overlooking back deck dining area seats 6.deck. Main has one bedroom plus a 4 piece bathroom. The upper level displays 2 bedrooms, den area, 4 piece bathroom and laundry area. Other notable features: central air conditioning, gas fireplace in living area natural gas BBQ hook up, front and rear deck, underground sprinklers, fronts the tree line and open spaces. The beautiful Elk Ridge Resort is open all year round features a 27 hole golf course, hotel with indoor swimming pool Trails, zip line, also just minutes from Waskesiu National Park. Come check it out. (id:60626)
RE/MAX Saskatoon
408, 2702 17 Avenue Sw
Calgary, Alberta
Welcome to a modern top-floor gem in the heart of Shaganappi, brought to you by the renowned Truman Homes. This stylish 2-bedroom, 2-bathroom condo offers a perfect blend of luxury and convenience in one of Calgary’s most vibrant inner-city communities. Just steps from the LRT, Westbrook Mall, Killarney Aquatic Centre, and the lively energy of 17th Avenue, this home is ideally positioned for both lifestyle and connectivity. Step inside to discover 10-foot ceilings and engineered hardwood flooring throughout the bright, open layout. The gourmet kitchen is a standout, showcasing quartz countertops, two-tone cabinetry, stainless steel appliances including a built-in convection oven and gas cooktop, and a sleek subway tile backsplash. The spacious living area is framed by large windows that flood the space with natural light and opens onto a North-facing balcony equipped with a gas line - perfect for summer BBQs. The primary bedroom features a walk-through closet and a beautifully finished ensuite with a glass-enclosed walk-in shower. A second full bathroom, generous second bedroom, and a built-in desk nook - ideal for a home office - add to the thoughtful design. Additional highlights include in-suite laundry, central heating and air conditioning, titled underground parking, and a conveniently located assigned storage locker. If you’re seeking low-maintenance urban living without compromising on quality or style, this is the place. Enjoy quick access to downtown and all the amenities that make Calgary’s inner west side so desirable. Book your showing today! (id:60626)
Royal LePage Solutions
3262 New Brighton Gardens Se
Calgary, Alberta
Welcome home to a beautifully appointed 2-bedroom, 2.5-bathroom townhome offering a perfect blend of comfort, functionality, and location. Designed with modern living in mind, this home features two spacious primary bedrooms, each with its own private ensuite, making it ideal for professionals, small families, or roommates. The main living area boasts granite countertops in both the kitchen and bathrooms, creating a sleek and durable finish throughout. Enjoy the convenience of a double attached garage with alley access, along with a recently replaced washer and dryer for added peace of mind. Step outside and you'll find yourself just a short walk to McKenzie Towne, where all your shopping, dining, and service needs are met. Nearby parks and green spaces offer the perfect setting for outdoor enjoyment, and the complex is well-managed with a healthy reserve fund, ensuring long-term stability.This home combines low-maintenance living with unbeatable location! (id:60626)
Real Broker
180 Prestwick Acres Lane Se
Calgary, Alberta
Welcome to this charming townhome nestled in the coveted Mosaics of McKenzie Towne. From the moment you step inside, you’ll love the new vinyl plank flooring, neutral tones, and an abundance of natural light beaming in through the windows. The thoughtfully designed main level has a modern open concept floorplan that seamlessly flows from the living room, to the dining area and on to the kitchen creating an inviting atmosphere that’s perfect for both relaxation and entertaining. The kitchen features newer stainless steel appliances, natural maple shaker cabinetry, new silgranit sink and faucet (ideally overlooking the backyard) and a separate pantry. Upstairs you’ll find 2 large bedrooms, on opposite ends of the hallway, each with their own walk in closets, and conveniently separated by a 4 pc bathroom offering plenty of counter space and large linen closet (or extra storage). The 2nd floor is rounded out by an additional “flex” area, perfect for a home office, reading area or play room. The lower level features a large utility room and laundry area as well as access to your attached garage. This is no ordinary single garage….it may have a single door, but the inside measures larger than some double garages…allowing for lots of extra storage (bikes / sports equipment), a work bench and a vehicle / motorbike or both! What sets this unit apart from most other townhouses is the private fenced backyard ….the perfect place to unwind after a long day! And if that isn’t enough….this home is in an ideal location within walking distance to schools, parks and playgrounds and a wide array of dining and shopping options, while also providing easy access to major roadways making it a breeze to get around. This townhouse offers a great opportunity to live in a thriving community, with everything you need at your fingertips. Be sure to book your showing today! (id:60626)
Cir Realty
134 Ogilvie Lane
Merrickville-Wolford, Ontario
Welcome to 134 Ogilvie Lane , waterfront living at its finest! Quality of life at its best, this stunning waterfront property on the Rideau River offers the perfect blend of tranquility, comfort, and convenience. Nestled in the exclusive Kilmarnock Estates, a sought-after 55+ adult community (some exceptions with approval), this beautifully maintained home delivers peaceful living in a vibrant, social setting. Set on leased land, the property features a weed-free, 8-foot deep drop-off from a 31-foot wheeled aluminum and wood dock, ideal for fishing, swimming, and boating. Whether enjoying your morning coffee with a sunrise or unwinding with evening sunsets from the dock, deck, or charming gazebo, you'll find the serenity you've been searching for. Inside, you'll find numerous updates including modern flooring, a refreshed kitchen and bathroom, and a high-efficiency furnace with a maintenance contract paid through 2034. The home underwent an energy audit in 2022, earning an impressive 73 GJ/year rating, outperforming many new builds. Additional insulation and energy upgrades have further improved efficiency, keeping utility costs low. A new deck is currently being built and is included in the price. Extra chattels add even more value, see attachment for full details. The monthly land lease of $531 covers water, septic and sewage removal, garbage services, snow removal, lawn care, and property taxes, offering worry-free, affordable living in a tight-knit and friendly community. Don't miss your opportunity to own this energy-efficient waterfront gem and experience the lifestyle you've been dreaming of. (id:60626)
Innovation Realty Ltd.
1404, 321 Hotchkiss Parade Se
Calgary, Alberta
For those seeking refined design, extra space, and a seamless lifestyle—this beautifully finished 3-bedroom, 2-bathroom condo offers the ideal balance of upscale comfort and natural connection. With over (TBD) sq. ft. of thoughtfully planned living space, premium finishes, and secure underground parking, this residence is a rare blend of luxury and practicality in one of Calgary’s most thoughtfully designed communities.The moment you step inside, you’ll appreciate the attention to detail: contemporary luxury vinyl plank flooring spans the entry, kitchen, bathrooms, pantry, and laundry—both stylish and functional for everyday living. In the bedrooms and hallway, plush carpet with 8lb underlay offers a soft, quiet retreat. Knockdown ceilings and a modern lighting package complete the look, giving the entire space a fresh, elevated feel.The heart of the home is the upgraded kitchen, where clean lines and sophisticated finishes take center stage. Slab-profile cabinetry, polished white quartz countertops, and stainless steel appliances (including an over-the-range microwave, electric range, French-door fridge, and dishwasher) create a seamless, modern aesthetic. A dedicated dining area and functional eating bar make this a space that works beautifully for quiet mornings or hosting guests.The spacious primary suite features large windows, a generous closet, and its own private ensuite bathroom with quartz counters, chrome faucets, and tile backsplash. Two additional bedrooms offer the flexibility to accommodate family, guests, or a comfortable work-from-home space. The second full bathroom is equally well-appointed, and stacked full-sized laundry adds daily convenience without compromising space.Included with the unit is one underground parking stall and storage unit located within the parkade, offering warmth, security, and peace of mind through every season.Beyond the walls of your home, the lifestyle continues. Just steps from your front door is a stunning 30 -acre wetland, thoughtfully preserved as a central feature of the community. Wander along the elevated boardwalk, stop at the viewing deck or bird blind, and take in the serene beauty of aquatic plants and natural wildlife. This tranquil space is woven into an extensive network of pathways, green spaces, playgrounds, and even a community greenhouse and shared garden—inviting you to slow down, connect, and recharge.Situated with easy access to Stoney Trail and 52 Street, this home also keeps you close to urban essentials. Shopping and dining in Mahogany and Copperfield, plus proximity to the South Health Campus, make every day effortless.Spacious, bright, and beautifully appointed—this 3-bedroom condo is more than just a home. It’s a place to settle in, spread out, and live with ease and elegance. (id:60626)
Real Broker

