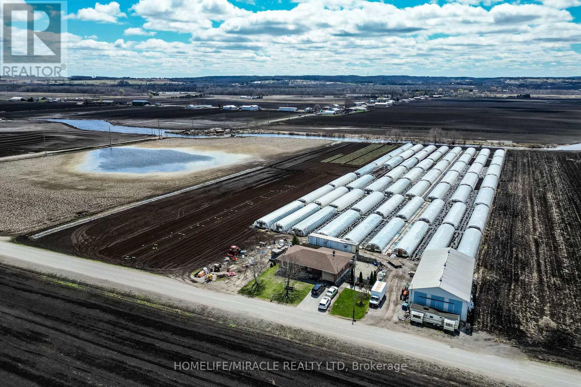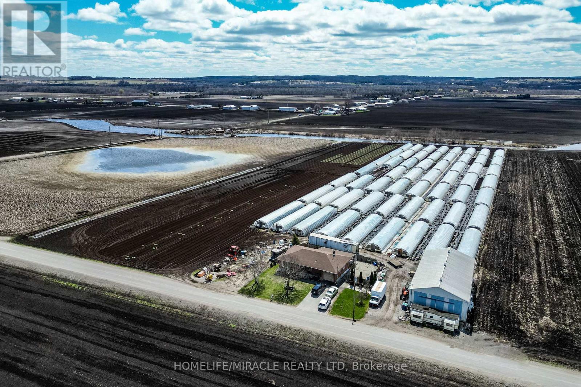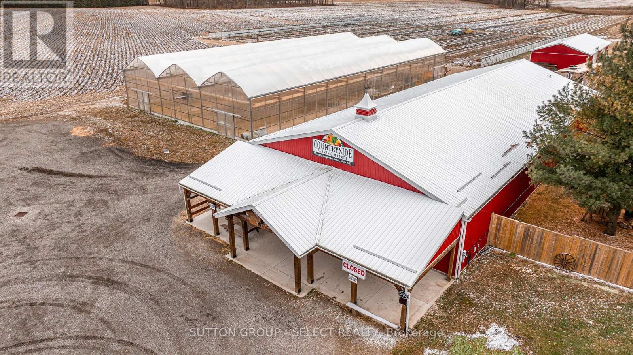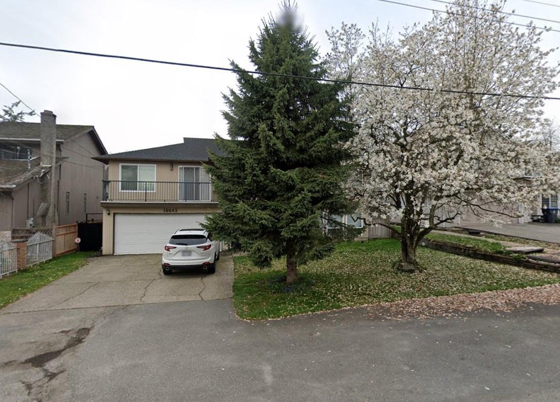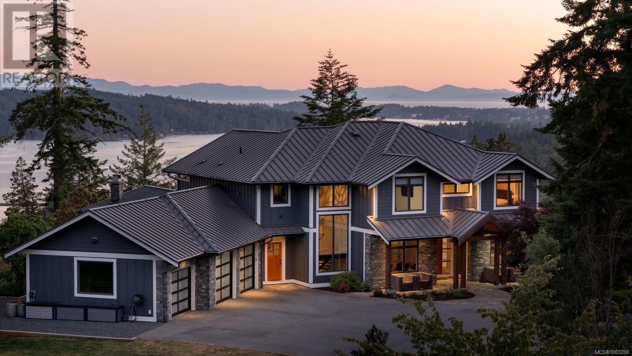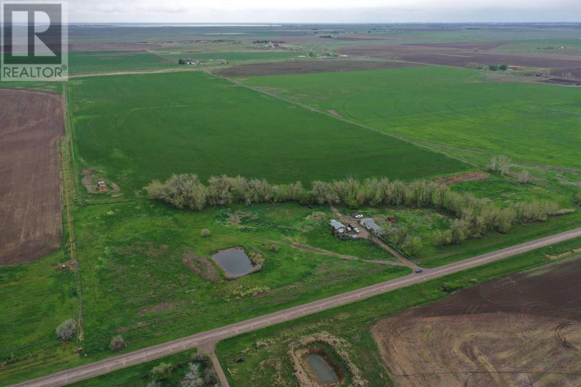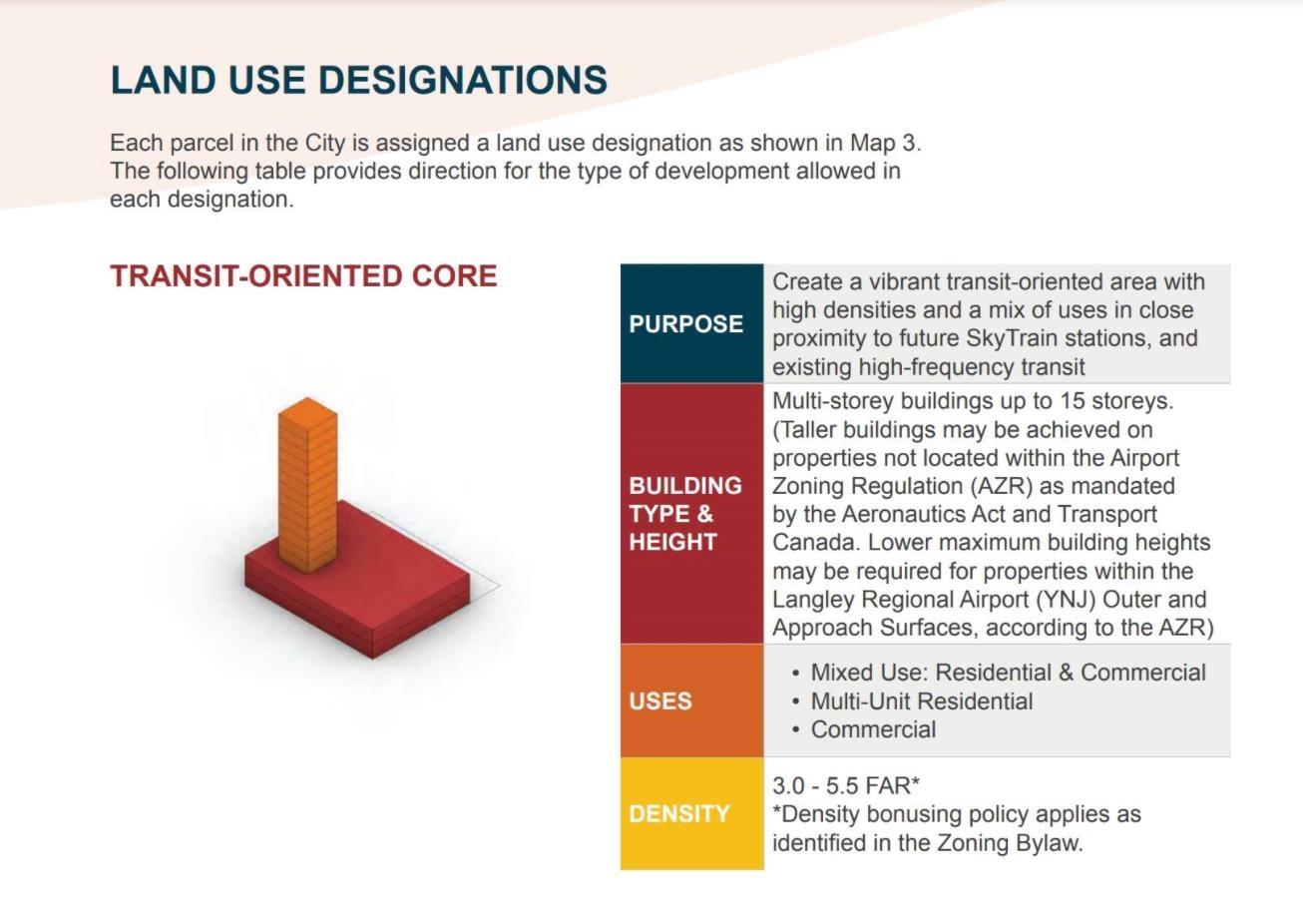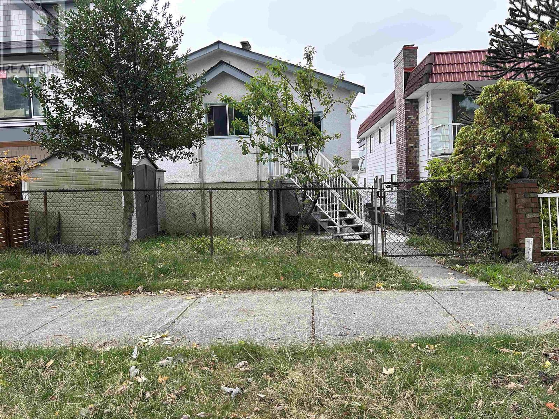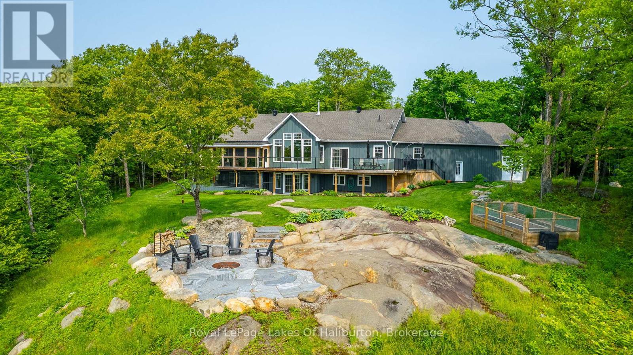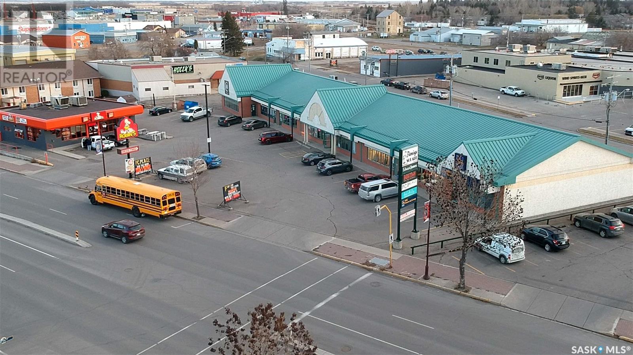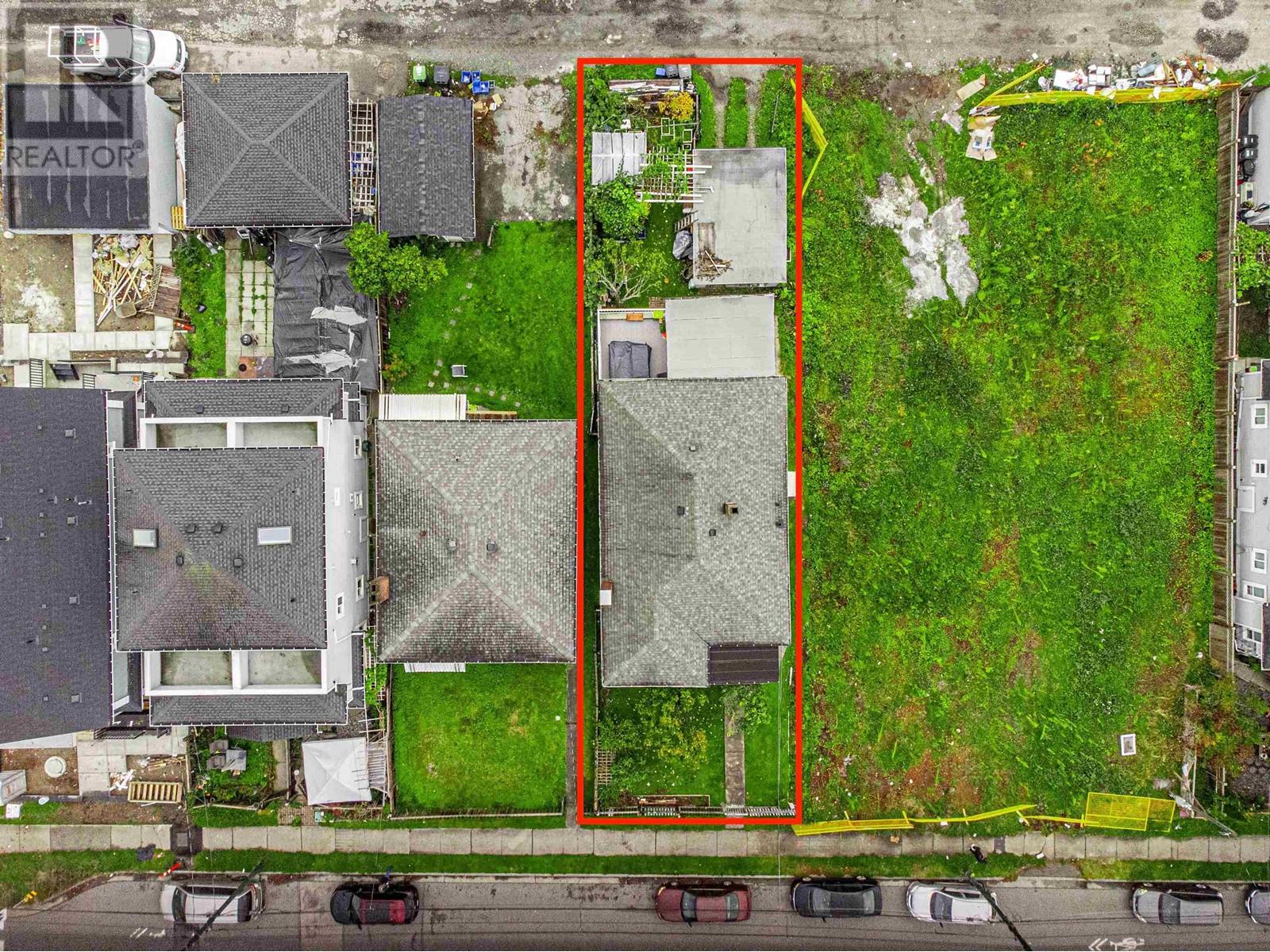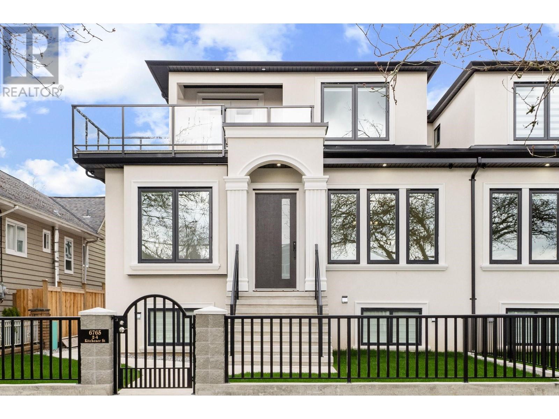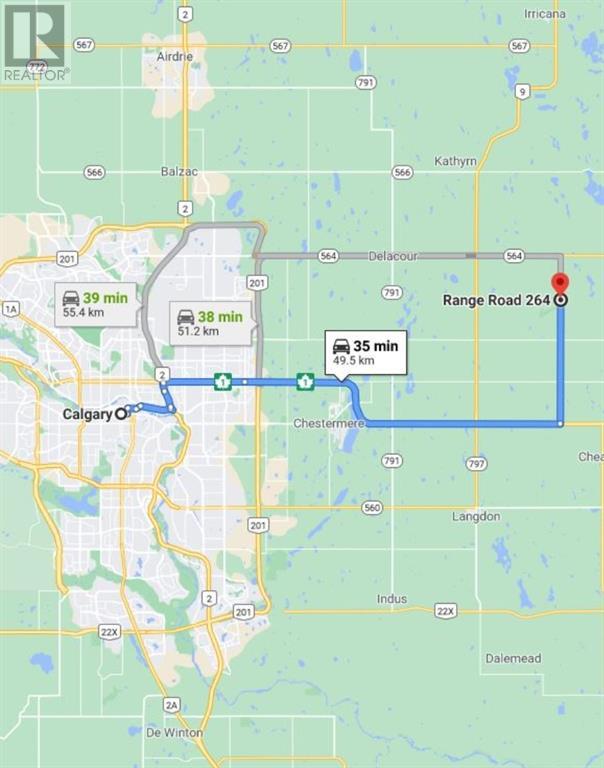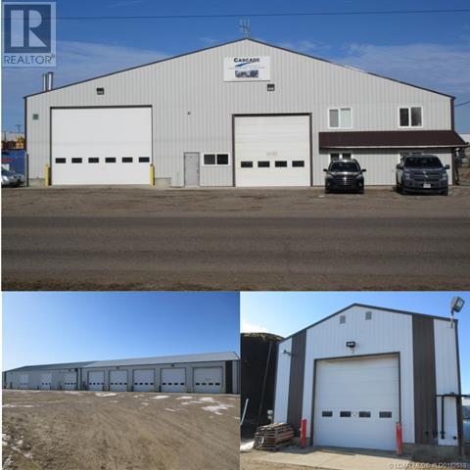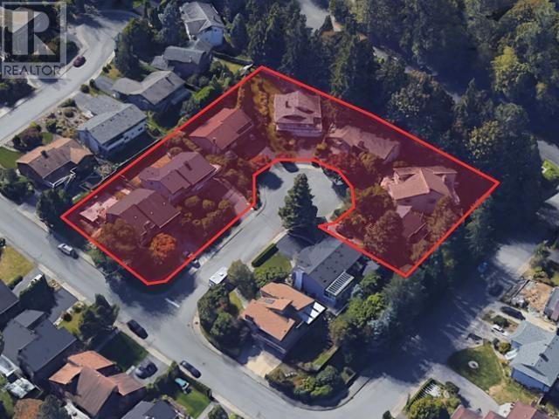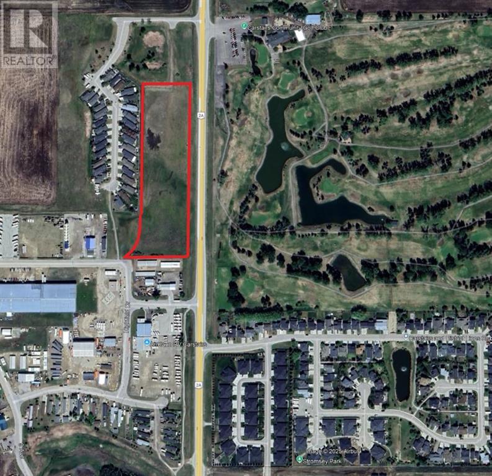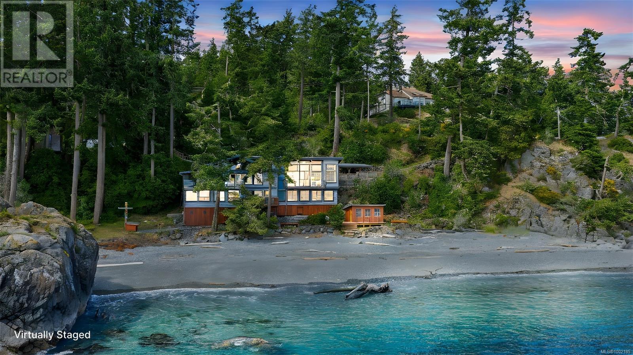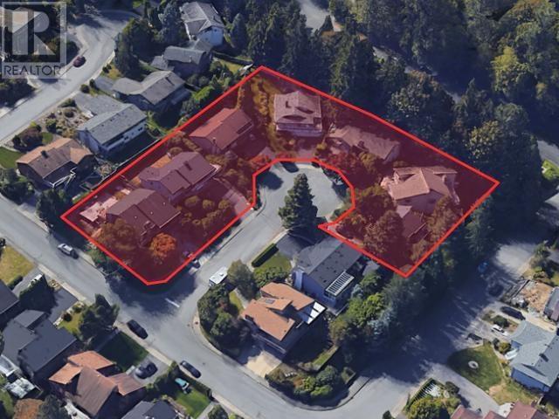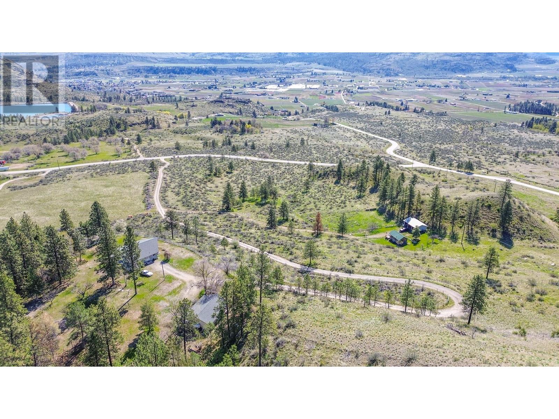331 Tornado Drive
Bradford West Gwillimbury, Ontario
Welcome to 331 Tornado Dr, Nestled in the Quiet Farming Community of Bradford West Gwillimbury. This residential farmland is a terrific opportunity for those seeking a blend of farm living and city convenience. Exceptionally Well Maintained 3+1 Bungalow with finished basement. Large covered Deck And expansive Patio - Perfect For Entertaining and BBQs! Seller willing to train new owners. 10 Acres of Rich, Holland Marsh Muck Soil, Zoned Marsh Agriculture. Includes: Large Barn, Employee Accommodation, 58 Greenhouses, Refrigerated Trailer, Kubota Tractors and other Farming Equipment. Close To The Hustle And Bustle Of Downtown Bradford. Conveniently Located just Off Hwy 400, 10 -15 min Drive To Upper Canada Mall, Walmart, Costco, Home Depot, Canadian Tire, Home Depot, Sports Centre, Tim Hortons, Etc) & Bradford Go Station. (id:60626)
Homelife/miracle Realty Ltd
331 Tornado Drive
Bradford West Gwillimbury, Ontario
Welcome to 331 Tornado Dr, Nestled in the Quiet Farming Community of Bradford West Gwillimbury. This residential farmland is a terrific opportunity for those seeking a blend of farm living and city convenience. Exceptionally Well Maintained 3+1 Bungalow with finished basement. Large covered Deck And expansive Patio - Perfect For Entertaining and BBQs! Seller willing to train new owners. 10 Acres of Rich, Holland Marsh Muck Soil, Zoned Marsh Agriculture. Includes: Large Barn, Employee Accommodation, 58 Greenhouses, Refrigerated Trailer, Kubota Tractors and other Farming Equipment. Close To The Hustle And Bustle Of Downtown Bradford. Conveniently Located just Off Hwy 400, 10 -15 min Drive To Upper Canada Mall, Walmart, Costco, Home Depot, Canadian Tire, Home Depot, Sports Centre, Tim Hortons, Etc) & Bradford Go Station. (id:60626)
Homelife/miracle Realty Ltd
7462 Plank Road
Bayham, Ontario
Have you been searching for a farm with income and a solid house to live in or rent out? A great opportunity for a large acreage with general agricultural zoning is now available in Elgin County. Located less than ten minutes from the shores of Lake Erie this property has a lot to offer. You'll appreciate the 75 acres featuring 60 acres of high quality farmland, and an updated three bedroom ranch style home with attached garage and full basement with separate entrance perfect for an additional dwelling unit. This property also includes a number of outbuildings in great condition and multiple income streams to plug into. Currently operating as an farm produce outlet with an insulated 50'x100' building for retail, office and storage, a 30'x75' implement shed, a 35'x65' pack barn with addtional attached structure, a 70'x130' commercial greenhouse with three phase power capacity. There are additional smaller greenhouse structures that have been recently added to this operation as well. The seller is including a variety of quality commercial chattels including your very own food truck! Zoning permits many uses, contact agent/municpality for more details. Be sure to check out the YouTube Video with the link provided to see if this property could work for you. Contact listing agent for more information and book your private showing today! (id:60626)
Sutton Group - Select Realty
Just Farms Realty
10643 138a Street
Surrey, British Columbia
***Land Assembly*** Situated in a quiet cul-de-sac, this property offers zoning potential up to 2.5 FAR for a 6-story multi-family residential project. Located just a short walk from SFU Surrey, City Hall, Surrey Central and Gateway SkyTrain Stations, shopping, restaurants, schools, and parks, it provides unmatched convenience. With quick access to King George Hwy, Highway 1, and Highway 99, the location is perfect for future residents. The property falls within the Surrey City Centre Plan, with a well-kept house and suite offering great rental income potential while awaiting permits. Take advantage of this rare opportunity in Surrey's booming market! (id:60626)
Exp Realty Of Canada
5335 Basinview Hts
Sooke, British Columbia
Perched above the Sooke Basin in the coveted Saseenos enclave, this 2.6-acre West Coast contemporary estate offers over 3,800 sq.ft. of refined living. Surrounded by lush forests and endless ocean vistas, every room and outdoor space is designed to immerse you in natural beauty. The newly renovated, south-facing patio with its fire feature and brand-new outdoor kitchen is a showpiece for sunset entertaining. Inside, soaring ceilings, walls of windows, and luxurious finishes define the open-concept interior. Enjoy total privacy at the end of a quiet cul-de-sac, with no detail overlooked - from the triple garage to the custom stonework. Whether it’s morning coffee overlooking the water or evenings by the fire, this is the rare blend of modern elegance and coastal tranquillity you've been waiting for. A lifestyle property like this is seldom offered. The time to act is now. (id:60626)
The Agency
173030 Hwy 875
Tilley, Alberta
Good irrigated land 250 acre m/l along highway 875 south east of Brooks near Tilley.Surface revenue $17,580 a year, total acres 246.46 acres and 195 acre EID water rightsOlder yard site with trees on paved highway 875 north of Rolling Hills & west of Tilley.Pivot not included, wheels and puming unit included, Pressurised EID outlets for water (3)Great parcel to look for parceling out & optimizing the potential of the land.Rented for the 2024 crop year., 4 parcels total (id:60626)
Real Estate Centre - Coaldale
5423 203 Street
Langley, British Columbia
Development Site. OCP designated transit-oriented core zoning. up to up to 15 stories. 3.0-5.5 FAR Walk to mall, recreation center, parks and schools; future skytrain is under planning now. No trespassing. appointment only. This property will be sold "AS IS, WHERE IS" & may be purchased with the adjacent properties, 5435 & 5445 on 203 St Langley (id:60626)
RE/MAX 2000 Realty
1015 Park Ave
Nanaimo, British Columbia
Prime Multi-Family Development Opportunity in South Nanaimo. Discover an exceptional 4.74-acre development site in one of Nanaimo’s fastest-growing neighborhoods, surrounded by newly built million-dollar homes. This R10 zoned property offers scenic territorial views and flexible development potential. A now expired development permit for a multi-family development, consisting of 14 three-storey, single-family homes, was approved in 2017. However, a recent topographic survey indicates a substantially larger area of developable land than estimated in the expired DP, permitting a maximum potential density of 23 single-family homes or stacked townhouses under the current R10 zoning. The City of Nanaimo may also consider site-specific density up to 35 units with a feasible design plan meeting all zoning guidelines and site constraints. And the Citywide Parking Review is expected to ease parking requirements, adding further potential benefits. Ideally located steps from transit, close to schools, shopping centres, the Parkway Trail and Vancouver Island University, this property offers a rare opportunity to provide modern, affordable homes in a highly desirable location. Topographic Survey and other due diligence reports are available to serious buyers. The Buyer is responsible for independently verifying all property details and development potential through the City of Nanaimo, relevant authorities, or qualified third-party professionals. (id:60626)
Sutton Group-West Coast Realty (Nan)
3484 Franklin Street
Vancouver, British Columbia
Developer & Investor Alerts - 4 Lot Land Assembly and adding more soon. Within 200m of the Kootenay Loop Bus Exchange. Potential 12 Storeys, 4 FSR. Please verify with the City of Vancouver. Selling together 3474, 3482, 3484 Franklin St. & 375 Skeena St. (16,104 sqft). Potential 4 more lots can be added. call for details. (id:60626)
Royal Pacific Realty (Kingsway) Ltd.
Royal Regal Realty Ltd.
1143 Trillium Trail
Dysart Et Al, Ontario
Experience refined lakeside living on the private shores of Loon Lake, where 800 feet of waterfront & over 5,000 sq ft of thoughtfully designed living space come together in perfect harmony. This extraordinary year-round 3+2 bedroom residence is the epitome of peace and luxury, offering breathtaking panoramic views and unmatched privacy. At the heart of the outdoor experience is a stunning natural granite and stone firepit area, an ideal gathering spot under the stars with panoramic lake vistas. Enter through a dramatic timber-frame porch into the grand Great Room, where a floor-to-ceiling dry stack stone fireplace, engineered hardwood flooring and lots of windows invite the outdoors in. Step out onto the expansive 850+ sq ft deck with glass-panel railings, where sunrises and the tranquil lake horizon set the tone for each day.The kitchen is built for entertaining, stainless steel appliances, soft-close cabinetry & a corner sink with captivating views. The main-floor primary suite is a private sanctuary, complete with a ensuite with heated floors, a walk-in closet and direct access to a screened-in Haliburton Room, your serene space to unwind.The lower level extends the homes versatility with two more bedrms, games rm, heated floors, a second kitchen, 3-piece bath, and a cozy living area that opens to the hot tub room, stone flooring & stacking windows blend indoor comfort with natures beauty. Designed for accessibility and functionality, the home features, wide hallways, California shutters, & a spacious laundry room with heated floors & sink, generator & 200 amp. The heated triple garage includes a drive-through bay, electric openers,100-amp panel & 9ft doors. A separate 1,800 sq ft heated garage/workshop with 9-ft doors, 100 amp & a wood lean-to offers ample space for hobbies and storage.Landscaped with dry stack stone walls, perennial gardens, and a generator backup system, this meticulously maintained property on Loon Lake is a once-in-a-lifetime opportunity. (id:60626)
Royal LePage Lakes Of Haliburton
75836 London Rr 1 Road
Bluewater, Ontario
Embrace an improved quality of life on this stunning rural estate. This luxurious 5 bed, 5bathroom, 2 story home on 6+ acres is just 50 minutes to London, 65 minutes to Kitchener, and 40 minutes to Stratford, making it accessible to larger centres and major highways. Escape the busyness of life and work with excursions to the nearby beaches of Bayfield and Grand Bend, while capturing the desirable Lake Huron sunsets and sampling the incredible eateries along the coast. A remarkable renovation to this expansive 7000+ sq ft home features an open concept main living area with floor to ceiling windows, a stunning gourmet kitchen with Cambria quartz countertops and a 9'x 4' functional island, superior appliances, and a butler's pantry. Choose to dine at the island, in the breakfast nook, or the formal dining area. The main floor primary bedroom is easily accessible and boasts a lounge area overlooking the fields beyond, while an adjoining, spectacular 5 pc ensuite and full size dressing room with built-in shelving have been designed for comfort, style and efficiency. Utilize the additional bedrooms as needed for family and guests. Entertaining is effortless with an indoor, in-ground pool(new liner),showcased through a wall of glass and sliding doors to a patio where watching the sun rise becomes part of the daily routine. A sauna and spacious exercise room promote relaxation and wellness from the comfort of home, but when duty calls, combine business with pleasure in a sensational 44'x 22' games/presentation room with a 10'x 8' screen, fireplace and a wet bar.Host team meetings/presentations and staff functions on site. Purchase this dream home or the14 acre estate complete with 3 vacant lots, one of which includes a horse/hobby barn and solar panel. Nestled amidst lush natural surroundings, this estate property offers the tranquility of rural life with the luxuriousness and convenience of modern living. (id:60626)
Prime Real Estate Brokerage
84 - 86 Broadway Street E
Yorkton, Saskatchewan
This is an excellent investment opportunity consisting of a 14,449 sq. ft. strip mall & a 2,346 sq. ft. free stand restaurant with a drive thru. Located in the heart of Yorkton's Downtown business district with RBC, Yorkton Credit Union, TD Canada Trust, BMO all within 2 blocks. The surrounding businesses include Co-op Food Store, SaskLiquor Store, Giant Tiger & Home Hardware. The site at 84 & 86 Broadway Street East is a fully developed with ample asphalt parking at the door for Tenants & Pylon signage as well as storefront signage opportunities. The buildings built in 1995 are well maintained with individual tenant utilities, brick & stucco exterior and a metal roof on the strip mall. (id:60626)
Royal LePage Next Level
4836 Earles Street
Vancouver, British Columbia
Exciting Development Opportunity in East Vancouver for Developers and Investors! Located close to the 29th Ave Skytrain Station, this property offers fantastic potential for land assembly. With Bill 47's recent designation of transit-oriented areas, these lots are ideal for low-rise or townhouse developments, with a minimum density of 4.0 FSR. Access to the property is by appointment only. Buyers should confirm all details, including zoning, and the Official Community Plan (OCP), with the City of Vancouver. (id:60626)
Real Broker
1-3 6765 Kitchener Street
Burnaby, British Columbia
Stunning Duplex Crafted with Expertise, Care, and Precision! This expansive 3550 sqft residence boasts well-designed layouts, including a Wok Kitchen, and comes with a 650 sqft Laneway home perched above a double garage. Nestled in a sought-after Burnaby neighborhood, it´s just minutes from SFU and Burnaby North High School. Enjoy proximity to Brentwood Mall, parks, dining, and shopping, plus convenient transit links to Downtown or SFU. Blending comfort, impeccable craftsmanship, and practical design, this home shines as a rare treasure in one of North Burnaby´s most coveted family-friendly enclaves. Discover all the elements of refined modern living and elegant luxury-come see it for yourself! (id:60626)
Ra Realty Alliance Inc.
W4r26t25s16qne Range Road 264 Range
Rural Wheatland County, Alberta
Prime farmland located within the Area Structure Plan WC ASP - 11-012. (Parcel #4 on Google Map) This prime piece of Real Estate is situated just off pavement and is an easy commute to Calgary ( 20 minutes), and only 15 minutes to either Strathmore or Chestermere. Aligned with all the major transportation corriders of Highway #1, Highway 564, Highway #9 and Glenmore Trail; this fabulous location avails developers to all the major roadways leading to the city and adjacent communities. Within steps of Lakes of Muirfield 18 hole Golf Course, a convenience store and liquor store. Opportunity knocks to become the leader in developing this Area Structure Plan further. Many of the development approvals have been undertaken and approved. There is already a high pressure gas line installed that will service 180 home sites. Along with this 150+- acre parcel are adjoining parcels totaling another 420 acres for sale and all are included already in the Area Structure Plan that has been approved by the MD of Wheatland. An opportunity to purchase for the future and develop as you go. Productive farmland currently leased. Highway #1 Business Park and the De Havilland Airport and offices are approximately 4 miles away. A service station and some fast food outlets are already established. This is a great holding property with increased residential development a necessity in the near future. (id:60626)
Century 21 Bamber Realty Ltd.
108 Starratt Road
Ryerson, Ontario
Upon arriving at Waldheim imagine meandering along your private lane amidst an enchanting forest, dappled with ferns and outcrops of Canadian granite. Embrace an invitation to breathe as you make your way towards the idyllic, fully restored home built circa 1905. Surrounded by 16 acres of prime land with an impressive waterfront, this property offers tranquility and seclusion. Step inside this 4 season, 3 bedroom Lake House, featuring a lovely kitchen/dining area with a gentle transition into the Muskoka room with pristine lake views. High ceilings with thoughtfully placed windows take advantage of the picturesque surroundings. Nestled amongst the great hemlocks of Waldheim on Lake Cecebe, this historical beauty awaits another generation of guardians. Lovingly restored with meticulous authenticity, this gem embodies tradition with modern amenities in all of the 3 primary structures, while maintaining its historical elegance and unique characteristics. This private point boasts a rare 1290ft of perfectly elevated shoreline. Follow a winding garden path to the lakeside guest house offering views across Professors Bay. The lakeside guest cottage is restored with the same care and attention to historical detail, intertwined with a careful blending of the luxury of modern comforts. The spacious living room with its cozy wood stove, main floor washroom and loft bedroom offers a peaceful haven for guests. French doors open to a deck leading to the main dock providing plenty of space to gather. The boat port will accommodate a vessel up to 24ft. Nurture your creativity within the studio built with impeccable craftsmanship, complemented by the warmth of a wood stove. The restored carriage house provides parking for 3 vehicles and is conveniently located close to the main house.Opportunities like this, where heritage meets comfort in total privacy, are truly rare. "My wish is to stay always like this, living quietly in a corner of nature." - Claude Monet (id:60626)
RE/MAX Parry Sound Muskoka Realty Ltd
5311 64 Avenue
Taber, Alberta
These properties will only be sold as a package containing 3 buildings and 1 vacant lot on 4 titles. All 4 properties are leased to one company. 5311-64 Ave-Building is 9805 sq ft, built in 1985 and contains 2 pull through bays, plus 1 other bay, 2 storey office area with several offices, board room, coffee room and 2 bathrooms with a Lot size of 105'x243'. 6409-53 St Building is 10,000 sq ft, built in 1997 and contains 8 14'x14' overhead doors, radiant heat, loads of electrical for all needs with lot size of 1.15 acres. 5310-66 Ave Building is 1200 sq ft, built in 2008 with the Lot being 1.15 Acres, shop has a14'x14' overhead door, 3" water line inside with Town water and loads of electrical. 5414-66 Ave is a .87 acre vacant lot. (id:60626)
RE/MAX Real Estate - Lethbridge (Taber)
3220 Sail Place
Coquitlam, British Columbia
Developers and Investors! Fantastic opportunity in Coquitlam's Transit Oriented Development Tier 3! This single family home is ideally situated within 800m from Coquitlam Central Sky-Train Station. New provincial legislation allows for a multi-family building up to 8 storeys. (id:60626)
Exp Realty
301 5 Avenue Ne
Calgary, Alberta
Turnkey Investment Opportunity – Fully Furnished and Professionally Managed Airbnb 4-Plex in Prime Inner-City Location. Welcome to an exceptional revenue-generating 4-plex in the highly sought-after community of Crescent Heights—just minutes from downtown Calgary. This rare offering features four fully furnished, professionally managed townhouse units, each operating as a successful short-term rental. For the savvy investor, this is a rare opportunity to secure a professionally managed, income-generating asset in a prime location; offering strong cash flow and long-term value.Each spacious unit includes:2300 Square Feet Of Livable Space Over 4 Levels | 4 Large Bedrooms, 4.5 Bathrooms |Large West Facing Patio |Spacious Bonus Room With Cozy Fireplace |Fully Finished Basement With Wet Bar And Single Detached Garage |Stylish, move-in-ready modern interiors curated for comfort and durability |The property delivers an impressive cap rate of 6.05%, supported by consistent short-term rental performance and professional management already in place—making it a truly turnkey, income-producing asset. Set in vibrant Crescent Heights, you’re perched above the Bow River Valley with direct access to downtown via Centre Street; walk, bike, or drive in just minutes. This area blends the charm of a tight-knit residential neighborhood with bustling local businesses, trendy eateries, and scenic city views.Key Highlights:Fully operational as a high-performing Airbnb short term rental. All furnishings included.Managed by professionals for a seamless, turnkey experience.Outstanding location. Immediate cash-flow potential with long-term upside.High-performing income property with 6.05% cap rateWhether you continue as a short-term rental host or explore other investment strategies, this property checks every box. (id:60626)
Comox Realty
15096 Beachview Avenue
White Rock, British Columbia
If these walls could talk.they'd tell you about sunsets on the deck, crab cookouts, and the occasional whale breaching. Visible from all 3 levels. Just steps to the beach and shops, this home features 2 primary bedrooms, one with a spa-like ensuite offering a clawfoot tub, his and hers vanities, dbl shower, and walk-in closet. Enjoy 4 gas Fireplaces, a legal 1-bed suite with insuite laundry, 1 car parking and ocean views. A large rec room with a cold room, perfect for the wine enthusiast. The kitchen includes a gas stove with pot filler, and an entertainer's eat-up bar island ideal for those large family gatherings. Wall-to-wall glass doors open to the deck, seamlessly blending indoor comfort with outdoor living. Add in EV chargers in the garage, a hot tub-ready deck with existing wiring, and a cozy outdoor Fireplace and you have a true West Coast gem built for comfort, connection, and everyday coastal living. With ocean views from nearly every room, you'll visit and then won't want to ever leave. (id:60626)
Homelife Benchmark Realty Corp.
Tbd 2a Highway
Carstairs, Alberta
RETAIL / COMMERCIAL DEVELOPMENT OPPORTUNITY!! 7.02 acres commercial classified and serviced land. The owner is willing to subdivide into smaller parcels for potential users/developers. Owner is also will also consider build to suit opportunities for tenants. Property has direct exposure to busy Highway 2A and located directly across from Carstairs Community Golf Club. Additional new homes are currently under construction in the community. Excellent opportunity given the exposure to Highway 2A. 33 kilometers to Airdrie, and 39 minutes to Calgary International Airport (53km). (id:60626)
Century 21 Masters
7995 West Coast Rd
Sooke, British Columbia
A RARE OCEANFRONT MASTERPIECE – Welcome to a private West Coast estate designed for the discerning buyer. Located in a pristine cove with approx. 460ft of ocean frontage, this stunning 1.1-acre south-facing retreat offers unrivaled privacy, natural beauty, and refined luxury. Front-row seats to sunrises and sunsets await from nearly every room, with panoramic vistas stretching across the Juan de Fuca Strait to the Olympic Mountains.Step inside the custom 3-bedroom + office, 4-bath residence and experience effortless elegance. Soaring vaulted ceilings, Brazilian walnut floors, and expansive picture windows flood the home with light and dramatic coastal views. The gourmet kitchen is a culinary dream—featuring heated Italian tile floors, granite island and countertops, stainless steel appliances, and a walk-in pantry. Entertain in style in the elegant dining room or relax fireside in the living room with its Swedish Scan woodstove. The primary suite is a private haven with two walk-in closets and a spa-inspired ensuite complete with heated floors, a steam shower, and an oceanview soaker tub. Downstairs offers flexibility for guests or family with an office, family room, 2 bedrooms—one with its own luxe 5-piece ensuite and access to the deck. Outdoor living is elevated here. A 168sf beach cabin offers charm and simplicity, while the 384sf self-contained guest cottage with hot tub delivers comfort, privacy, and proven rental appeal. A detached garage/workshop completes this exceptional offering.This is more than a home—it’s a lifestyle. Come take a closer look and discover the rare elegance of oceanfront living. (id:60626)
Pemberton Holmes - Sooke
Pemberton Holmes - Westshore
3224 Sail Place
Coquitlam, British Columbia
Developers and Investors! Fantastic opportunity in Coquitlam's Transit Oriented Development Tier 3! This single family home is ideally situated within 800m from Coquitlam Central Sky-Train Station. New provincial legislation allows for a multi-family building up to 8 storeys. (id:60626)
Exp Realty
163 Willowbrook Road
Oliver, British Columbia
Welcome to 47.6 acres of fully fenced, wide-open potential just waiting to be yours. This 2-parcel spread isn't in the ALR and comes zoned SH4, so you’ve got the rare chance to subdivide into 1-acre parcels. Whether you're dreaming of a peaceful homestead or looking to develop, this place is packed with promise. The heart of the property is a warm and welcoming 3,109 sq ft manor-style home with 2 beds, 2 baths, and a whole lotta charm. Soak in panoramic views of Lake Osoyoos through floor-to-ceiling vinyl windows while hardwood floors run underfoot and a cozy brick fireplace adds a touch of country comfort. The open-concept main floor is perfect for gatherings, and the full walkout basement offers plenty of privacy and space—ideal for a future in-law suite or just room to stretch out. Outside, you’ve got a spacious 900 sq ft double garage for all your toys, tools, and gear. The land itself is full of good things growing—apple, apricot, and cherry trees dot the yard, while a quaint 321 sq ft log cabin sits tucked away with its own private patch of walnuts, apples, and apricots. Views, space, and versatility—it’s all here. Properties like this don’t come around often. Give the listing agent a call for the full information package and come see the potential for yourself! (id:60626)
Parker Real Estate

