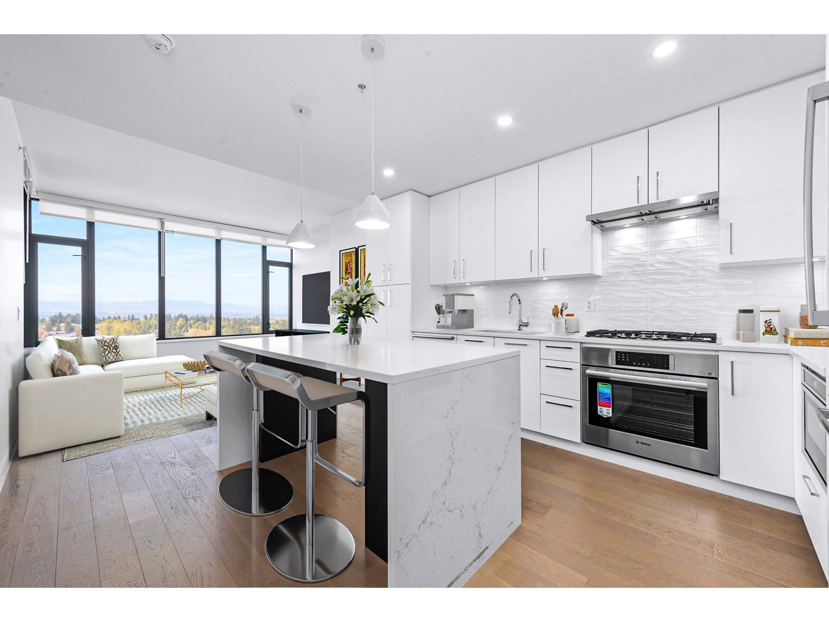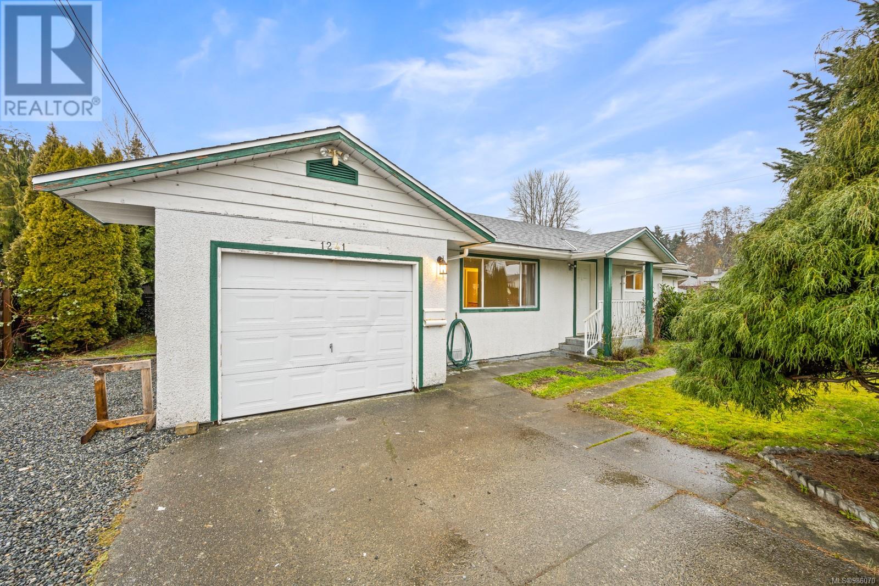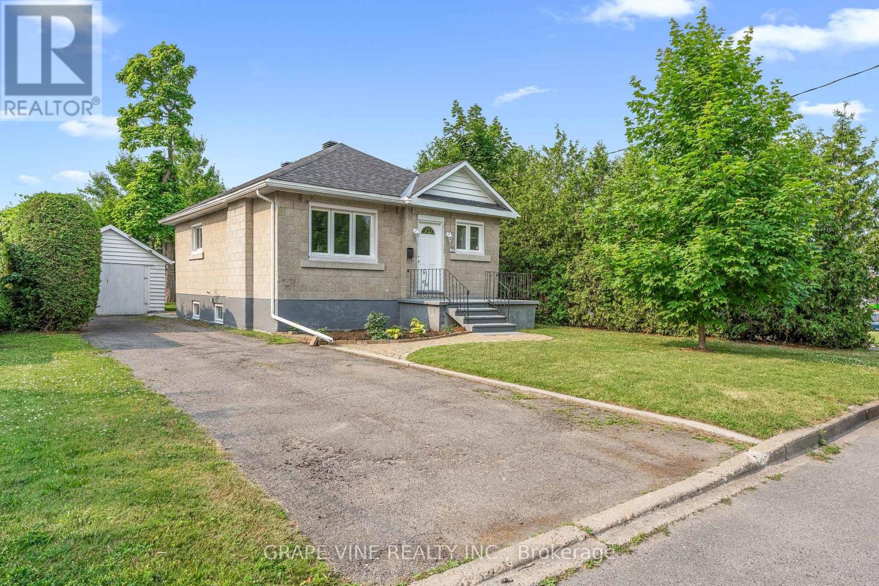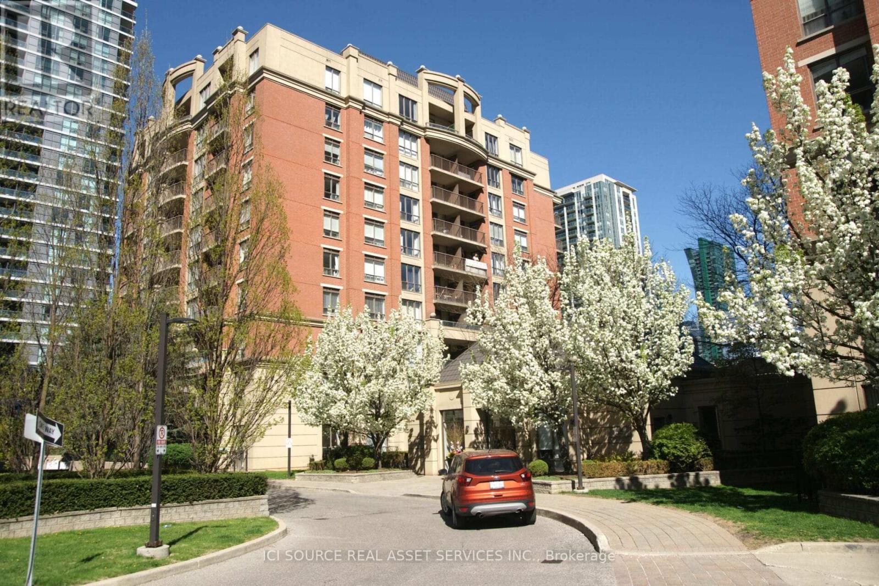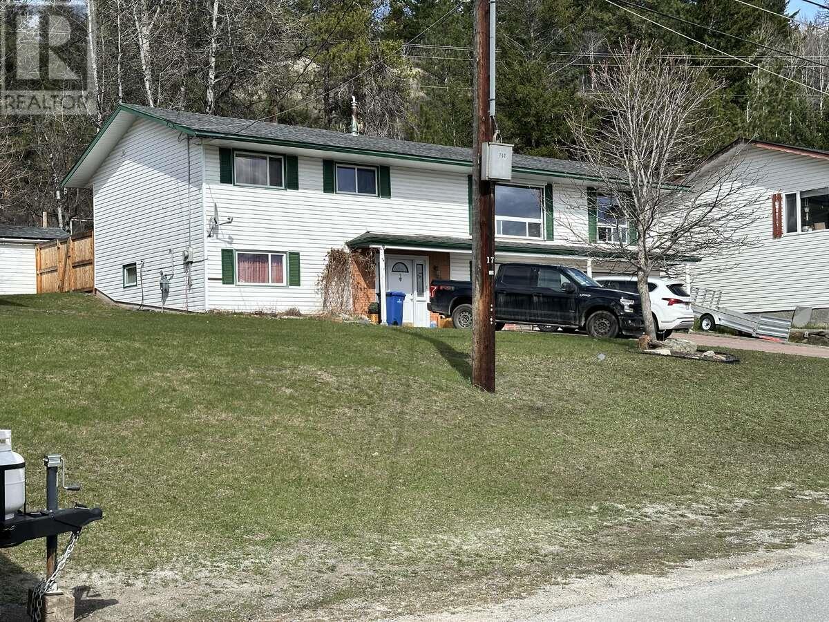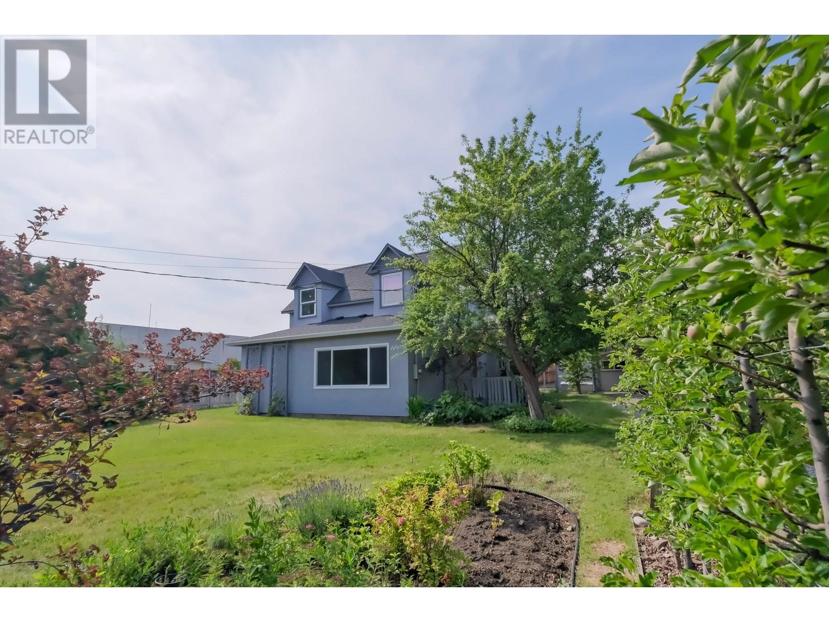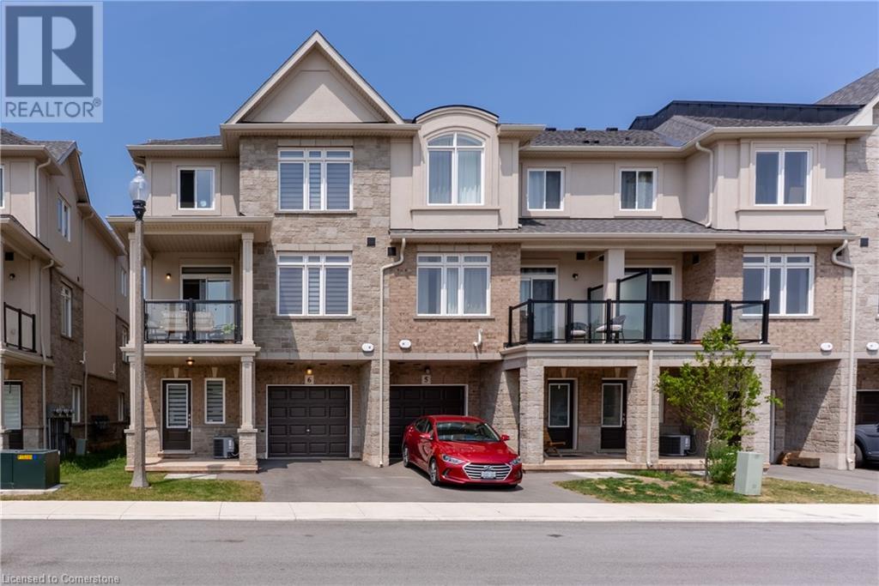1501 1588 Johnston Road
White Rock, British Columbia
Experience modern luxury at Soleil, White Rock's newest and tallest tower. This bright 1-bedroom home features air conditioning throughout, engineered hardwood flooring, and room for a king-sized bed. Enjoy open-concept living with premium Bosch appliances and sleek quartz countertops. Oversized windows fill the space with natural light and offer peaceful city and mountain views. Upgraded flooring from carpet to engineered hardwood in the bedroom and walk-in-closet. Step outside to over 8,000 sq ft of resort-style amenities including a full gym, hot tub, sauna, firepits, and more. Located in the heart of White Rock, you're steps from shops, cafés, and the beach. 1 parking stall (EV-ready) and 1 storage (4x6x6) included. (id:60626)
Oakwyn Realty Ltd.
1241 21st St
Courtenay, British Columbia
This charming 3-bedroom, 2-bathroom home is centrally located and ready to welcome you. Freshly painted throughout, it offers a spacious layout with the added benefit of zoning that allows for the potential of a secondary suite—perfect for rental income or accommodating extended family. The roof is just 1 ½ years old, providing peace of mind for years to come. Stay comfortable year-round with a gas furnace and gas hot water tank. The property also features a garage and additional side parking, perfect for RVs or extra vehicles. Quick possession is an option as this property is vacant. Don’t miss out on this opportunity—schedule your viewing today! (id:60626)
Exp Realty (Cx)
6 Pinehurst Place
St. Thomas, Ontario
Welcome to 6 Pinehurst Place in St. Thomas. This beautifully updated three-bedroom side split bungalow is nestled on a quiet cul de sac on a large pie-shaped lot. With exceptional curb appeal and a functional layout, this home offers space, comfort, and modern finishes throughout. The heart of the home is the stunning open concept kitchen and living area, fully renovated in 2021, featuring ample cabinetry, expansive counter space, and a layout perfect for hosting. The ground floor features a versatile office/den that can easily serve as a fourth bedroom. Second level features three bedroom and main bath. Upgrades include a new furnace, brand new air conditioner, new roof (2024), hardwood flooring throughout, smooth ceilings, pot lights, two fireplaces, and updated bathrooms. Lower level is fully finished and boasts a large recreational room and large functional laundry room. Every detail has been thoughtfully considered to provide a modern and move-in ready home. Step outside into your own private retreat. The backyard is a true highlight, featuring a 16 by 32 foot inground pool surrounded by mature trees, offering both beauty and privacy for outdoor living and entertaining. Ideal for families of all sizes, this turn key home combines location, space, and quality upgrades in a family-friendly neighbourhood. A rare opportunity to own a well-maintained home on a quiet street with so much to offer. (id:60626)
Century 21 Heritage Group Ltd.
1210 Erie Avenue
Ottawa, Ontario
Unlimited potential on a huge lot in a neighbourhood with every amenity possible. Public transportation and parks just steps away and shopping in every direction in the vibrant south end of Ottawa. Schools for all ages and two universities 10 minutes away. This well maintained bungalow includes a laneway for 4 vehicles, green front and back yards, full walkout basement, rough-ins potentially for an in-law suite or rental unit.R2F zoning provides many possibilities to build, expand or hold as income producing asset in this desired, appreciating residential neighbourhood. A brilliant opportunity for first time home buyers, builders/ developers and Investors. (id:60626)
Grape Vine Realty Inc.
507 - 51 Harrison Garden Boulevard
Toronto, Ontario
Sun-filled corner suite with 2 bedrooms and 2 bathrooms in the heart of North York directly at the footsteps of Avondale Park. Enjoy a great layout with a separate kitchen, a private balcony, and an upgraded living room and bathrooms. Maintenance fees include electricity, heating, AC, and water. This well-maintained boutique condo offers 24-hour concierge service and is just a 7-minute walk to Sheppard Subway, shops, and restaurants perfect for convenient city living. Included Amenities: Gym, Party Room, Reading Room, Swimming Pool, Sauna, BBQ Area, 24-hourconcierge, Guest Suite. *For Additional Property Details Click The Brochure Icon Below* (id:60626)
Ici Source Real Asset Services Inc.
12 - 1 Vineden Drive
Central Elgin, Ontario
Nestled in an exclusive community of just 12 homes, this well-maintained end-unit bungalow is a hidden gem offering peace, charm and low-maintenance living. What truly sets this property apart: you own your home and the land it sits on, plus land on the perimeter around it, with vacant land condominium surrounding providing the privacy of freehold ownership with the ease of condo living including stress-free upkeep with lawn care and snow removal included. Inside, an open-concept design showcases a bright kitchen with island, vaulted ceilings, and patio doors leading to a lovely rear deck perfect for entertaining or unwinding outdoors. The living room and dining areas are anchored by a cozy gas fireplace, creating a warm and welcoming atmosphere. Designed with easy accessibility in mind, this home features no stairs at the front patio entrance or from the heated garage, and wide interior doors throughout ideal for anyone seeking comfortable, barrier-free living. The main floor features two bedrooms and two full bathrooms, including a spacious primary suite with walk-in closet and a beautifully appointed ensuite with double vanity. The finished lower level adds flexibility with a large family room, third bedroom, full bath, as well as a generous storage space. Located just 15 minutes south of London and only 5 minutes to the shopping and amenities of St. Thomas, this rare opportunity blends comfort, convenience, and community. (id:60626)
RE/MAX Centre City Realty Inc.
2724 River Road
Frontenac, Ontario
Why not live in paradise all year round ? This 6.3 acre estate sits on the banks of the Mississippi River with water front of 650ft. The property is a treasure for fishermen, hunters, bird watchers and wild life lovers as well as for canoeing & kayaking. The wooded over 6 Ac property gives you privacy and tranquility. The area is famous for the Dark Sky Preserve. You have best chance at seeing the most stars, the Moon, galaxies, meteor showers and the Northern Lights right in front of your house. Spacious, modernized and renovated house retains its original rustic character, such as stone fireplace, wooden walls and ceilings, b/in wooden shelves, stone walls. House is FURNISHED. There is rustic guest house on the property, Both guest house and garage are wired for electricity, but not connected. 200 amps electricity service to the house and 800 amps to the2 property. The property is located 3 hr from Toronto. Easy access to the house from the main road. (id:60626)
Sutton Group Quantum Realty Inc.
2802 - 85 Queens Wharf Road
Toronto, Ontario
Beautifully Finished One Bedroom plus Den In The Desirable Downtown Core. The Ultra Functional Layout Features Brand New Vinyl Flooring, A Large Primary Bed With An Incredible View & Sliding Glass Doors To Open Up The Space. Utilize The Versatile Den as a Second Bedroom or As A Home Office & a Guest Bed. Flat Panelled Cabinetry, Stainless Steel Appliances & Sleek Backsplash Give The Modern Kitchen A Luxurious Look & Creates The Perfect Space For Entertaining. Enjoy An Abundance Of Natural Light With Floor To Ceiling Windows Making The Most Of The Southern Exposure, Or Take In The View Of The Waterfront On The Large Balcony. Location Is Everything, With A Short Walk To Street Car Stops, The Waterfront, Music Garden, Stackt Market, Loblaws, Lcbo, Restaurants & Much More! (id:60626)
Exp Realty
133 106 Avenue
Kimberley, British Columbia
For more information, please click Brochure button. Discover the potential of this spacious family home, perfectly positioned to capture stunning views of the Purcell Mountains and the picturesque Kimberley Alpine Resort. This south-facing residence boasts three generously sized bedrooms and three bathrooms, providing ample space for family living and entertaining. Step outside to the fully fenced backyard, where a sizable deck, built in 2022, invites you to bask in the warmth of the sun during the summer months. It's the ideal space for hosting BBQs with friends or simply enjoying a quiet afternoon outdoors. For year-round relaxation, an eight-person hot tub awaits, offering a perfect retreat—just adjust the temperature for a refreshing dip in the warm months. Inside, central air conditioning was thoughtfully upgraded in 2022, ensuring comfort in every season, while the hot water on demand system provides convenience at your fingertips. The master bedroom features a three-piece ensuite for added privacy and ease. With plenty of living space spread across two floors, this home offers room to grow. The single-car garage adds to the utility and convenience of the property. Although not completed within the last five years, other enhancements have been made that add significant value to this charming home. Bring your updating ideas and make this property truly your own! (id:60626)
Easy List Realty
304 - 551 Maple Avenue
Burlington, Ontario
Experience the best of Burlington in this stunning 1 bedroom plus den condo in the highly sought after Strata building. Combining style, comfort, and convenience, this rare gem is just steps from Spencer Smith Park, the waterfront, and the vibrant downtown core, with its fantastic dining, shopping, and entertainment.Spanning 800 sq. ft, this open concept unit features light modern flooring and a bright, updated chefs kitchen with granite countertops, stainless steel appliances, a sleek breakfast bar, and ample storage. The spacious living and dining areas flow seamlessly, creating an inviting atmosphere. The den is ideal for a home office or guest space, while the modernized four piece bathroom adds a fresh, contemporary feel.Western exposure fills the space with natural light and leads to an expansive and rare 484 sq. ft. private patio an outdoor oasis perfect for relaxing, entertaining, or taking in breathtaking sunsets.The Strata building offers premium amenities, including 24 hour concierge and security, an indoor pool and spa with stunning views, a state-of-the-art gym with a yoga and Pilates studio, a steam room, a games room, a stylish party room, and a rooftop patio with BBQs. On-site guest suites provide additional convenience for visitors.With two parking spots and a locker included, plus easy access to highways, schools, and all local amenities, this condo is a rare opportunity for luxury living in a prime location. Don't miss this gem. (id:60626)
Sage Real Estate Limited
9111 Jubilee Road
Summerland, British Columbia
OCP Designated development potential! This versatile 3-bedroom home in the heart of downtown Summerland offers both residential comfort and commercial potential with rare CB1 zoning. Set on a private 0.24-acre lot, it features fresh paint, new carpet, ductless heating, and spacious rooms with plenty of storage. The immaculate gardens and detached garage/workshop with 100 amp service and 250V plug add even more value. Walking distance to town, schools and recreation! Ideal for home, business, or a live/work setup—a unique opportunity in a prime location! (id:60626)
RE/MAX Orchard Country
40 Zinfandel Drive
Hamilton, Ontario
STUNNING 2 BEDROOM END UNIT CONDO TOWNHOUSE AVAILABLE FOR SALE IN THE PRESTIGIOUS NEIGHBOURHOOD OF STONEYCREEK IN HAMILTON. THE MAIN FLOOR BOASTS OF LAMINATE FLOORS, VERY MODERN KITCHEN ,FAMILY ROOM AND A BREAKFAST AREA LEADIND TO A HUGE WALKOUT BALCONY. SECOND FLOOR HAS TWO BEDROOMSE AND UPGRADED 2 FULL WASHROOMS. THE WHOLE HOUSE COMES WITH MODERN DUAL SHADE BLINDS. VERY CLOSE TO ALL AMENITIES, COSTCO, PLAZA , SCHOOLS. SEEING IS BELIEVING. MOTIVATED SELLER (id:60626)
Homelife Miracle Realty Ltd

