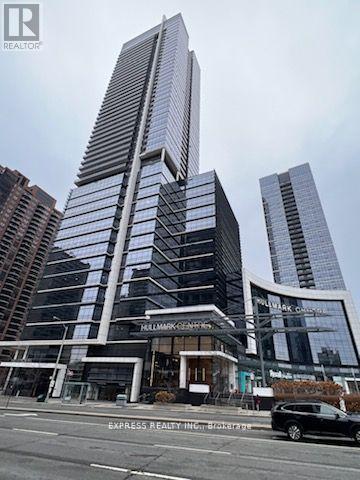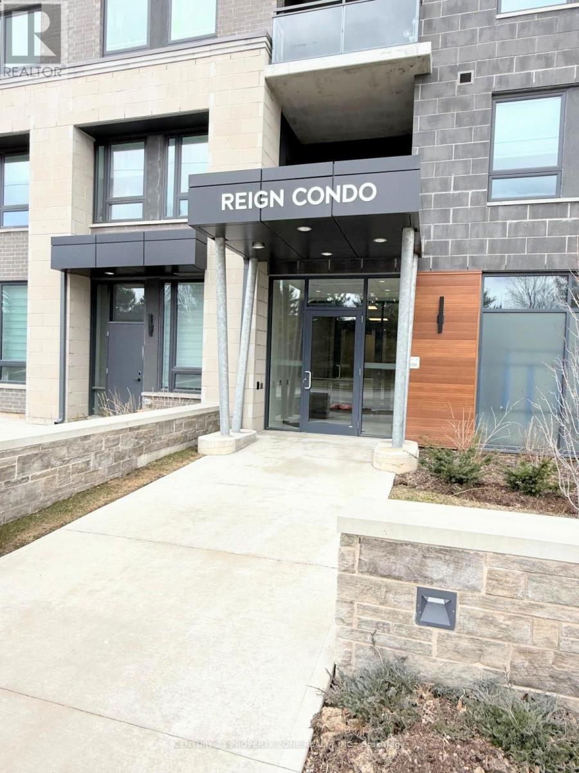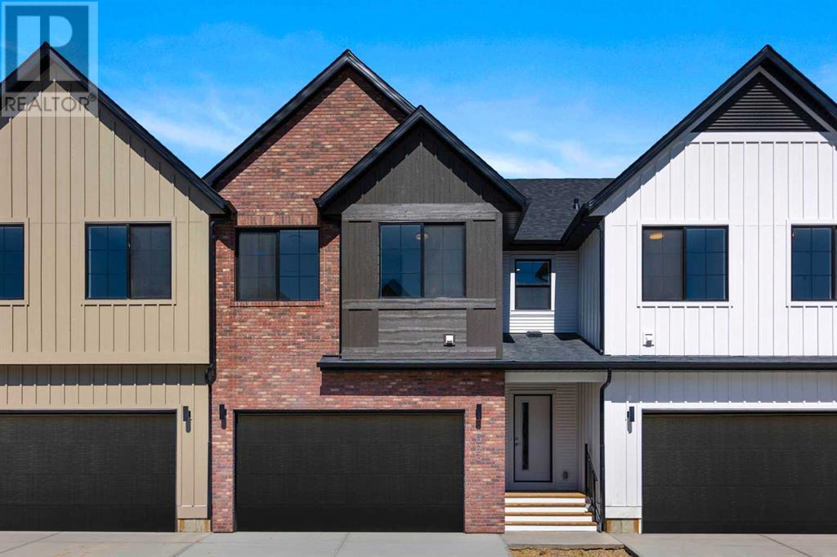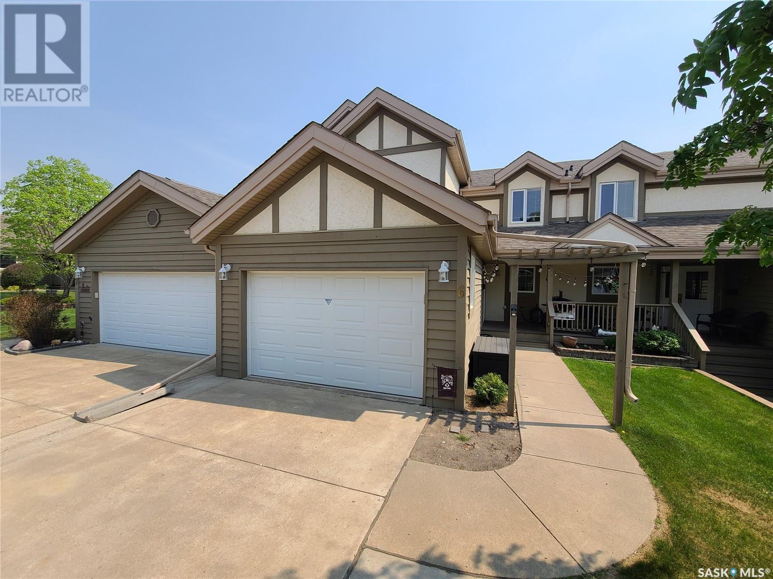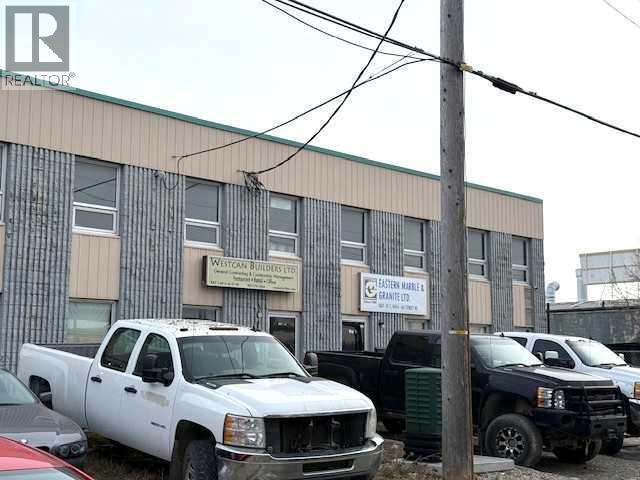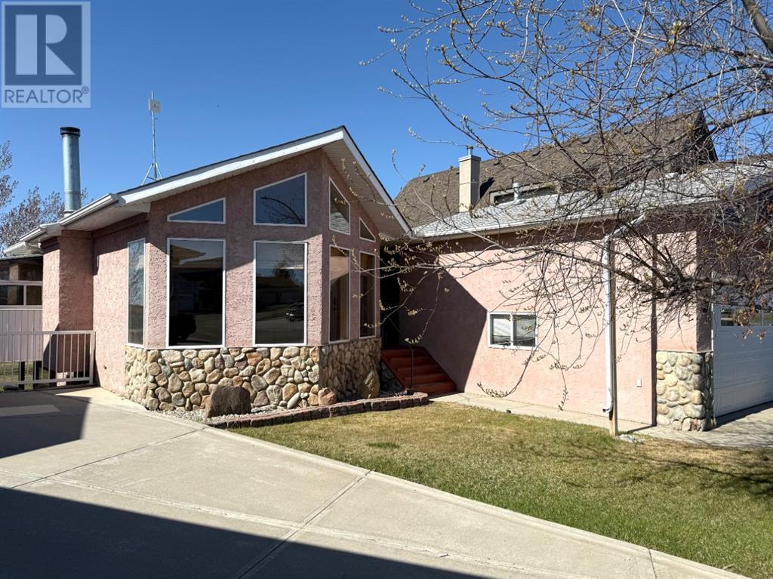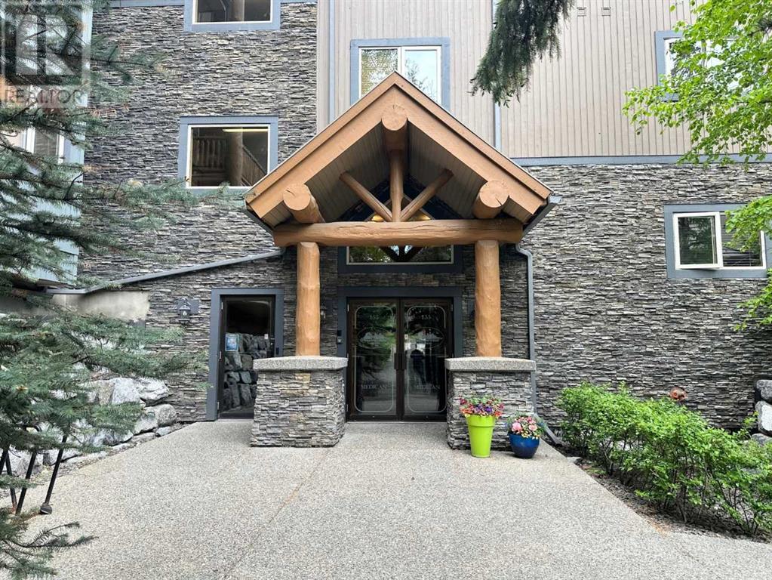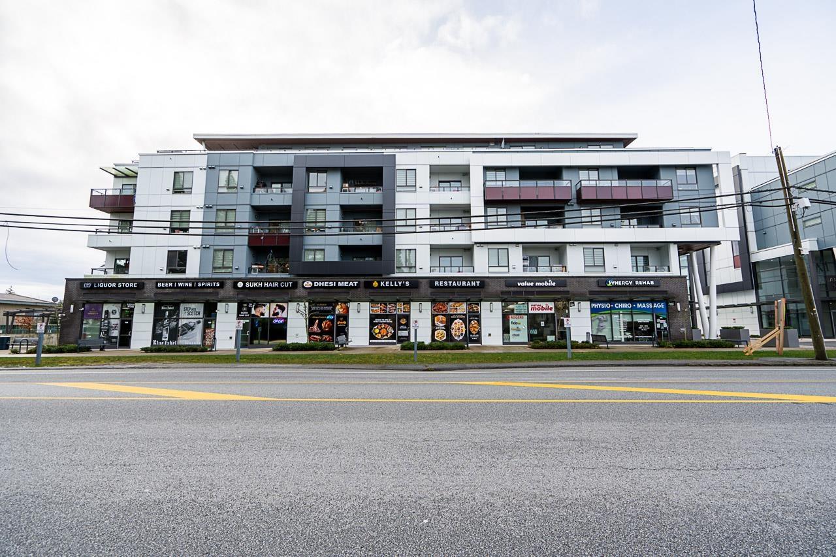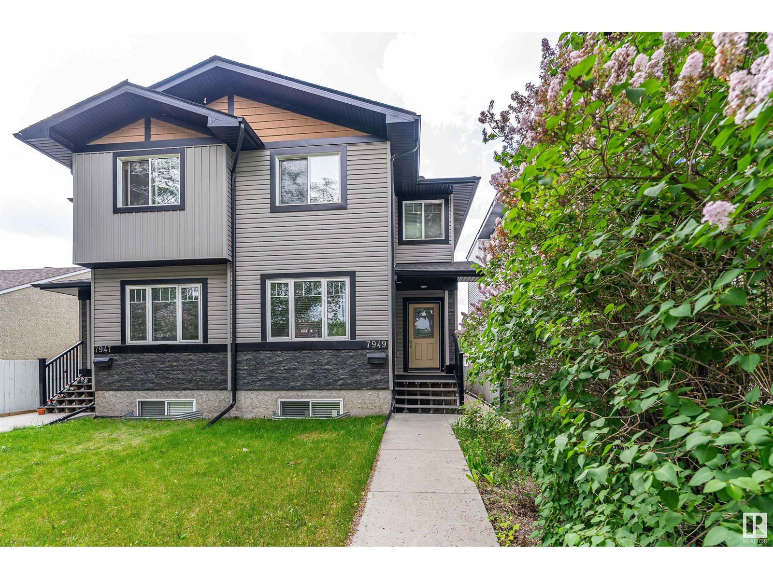1002 - 4789 Yonge Street
Toronto, Ontario
Prime North York Location, Professional Office Building In North York Finished Office at North York Sheppard Yonge Tridel-Built Hullmark Centre with Top-Quality Renovations: 2Private offices, 1 waiting room, 1 kitchen ** Beautiful North Yonge/ Sheppard View. Direct Access To 2 Line Subway Stations.**Perfect For Medical, Dental, Accounting, Lawyers, Mortgage/Insurance Brokers, Real Estate, Engineer, Consultants & More. Heart Of North York** Grand Lobby With Concierge. Hwy 401, Shopping, Just Walk To Restaurants, Cinemas, Banks, Sheppard Centre, Yonge/Sheppard Subway Station, Whole Foods Market And Pharmacy Are On Main Floor Entertainment & Restaurants. . **High Ceilings, Roller Shades, Heating/Cooling By Hvac Mounted Underside Of Ceiling, Hot water , Paid Underground Parking. (id:60626)
Express Realty Inc.
40 Northlander Road W
Lethbridge, Alberta
This stunning 4 bed, 4 bath home in the desirable Garry Station subdivision offers modern style, comfort, and convenience. With a bright, open floorplan and large windows throughout, natural light fills every corner of the home. The modern kitchen features sleek quartz countertops and a walk-through pantry, making it both stylish and functional. The spacious master bedroom is a true retreat, complete with a private ensuite and walk-in closet. A large garage provides plenty of space for vehicles, tools, and extra storage. Located in a prime spot, this home is within walking distance of schools, parks, and amenities, making it perfect for families. With contemporary finishes and a thoughtfully designed layout, this home offers both elegance and practicality. Don’t miss your chance to own this incredible property, call your favorite real estate agent today to book a private viewing. (id:60626)
2 Percent Realty
604 - 26 Lowes Road
Guelph, Ontario
This bright and beautifully maintained 2-bedroom, 2-bathroom condo perched on the top floor of one of Guelphs most sought-after buildings. Located in a family-friendly neighborhood, this rare unit boasts breathtaking scenic views, visible from every bedroom and the spacious living area, thanks to large, light-filled windows throughout. Step inside to discover a well-designed layout with an open-concept living and dining space, a modern kitchen, and generously sized bedrooms, including a primary suite with its own ensuite bathroom. The abundance of natural light and peaceful surroundings create a warm and welcoming atmosphere that truly feels like home. Situated at 26 Lowes Road, you'll enjoy quiet residential living with convenient access to schools, parks, shops, and transit options. Whether you're a small family, young professionals, or downsizers, this top-floor gem offers both comfort and convenience in one of Guelphs most desirable communities. (id:60626)
Century 21 Property Zone Realty Inc.
1003, 201 Cooperswood Green Sw
Airdrie, Alberta
Welcome to luxury and convenience built by Vesta Properties - in the heart of Airdrie’s award-winning community of Cooper’s Crossing. This brand-new beautifully crafted interior-unit townhome combines everyday comfort with smart design. Step inside to discover a bright, functional main level that includes a stylish gourmet kitchen with an oversized island and stainless steel appliances, a cozy family room. Upstairs, a sun-soaked bonus room offers the perfect space to unwind, work from home, or enjoy family time. Just off the bonus area, you’ll find two additional bedrooms, a full bathroom, and a convenient upstairs laundry space ( No washer and dryer in unit). Also you will find your primary bedroom, which is a retreat complete with vaulted ceilings and a spa-inspired ensuite. Enjoy the added luxury of 9-foot ceilings on both the main floor and the basement, creating a spacious and airy atmosphere throughout.Summer evenings are made better on your covered west-facing balcony, with a gas line for your BBQ and views of the landscaped green space, offering a peaceful, family-friendly backdrop. Additional highlights include a double attached garage, modern contemporary exteriors, and fully landscaped yards designed for ease and curb appeal.And here’s the best part...These homes offer a true Lock & Leave lifestyle—experience it at its best!Whether you're off traveling, managing a busy career, or simply done with yard work and snow removal, you can lock the door and go. No stress. No fuss. Just effortless, carefree living. Book your exclusive tour today! (id:60626)
Real Broker
6 Eagle View Way
Elk Ridge, Saskatchewan
Rare unit located in Elk Ridge Resort. Boasting 1,621 sq. ft., this 3-bedroom, 3-bathroom villa offers an amazing view of the Elk Ridge Lodge and pond, nestled in one of the most private and sought-after locations on the street. It is move-in ready and can serve as a family home or recreational property. As it is currently configured, it can easily sleep over 10 adults comfortably. On the main floor you will find a well-equipped kitchen, dining room, and cozy living room with a door to the elevated deck that overlooks the pond. The spacious master bedroom connects to a full bathroom through a walk-in closet, providing comfort and convenience. Upstairs, there are two additional bedrooms, another full bathroom, and a large loft, perfect as a bonus space for work, play, or relaxation. The lower level is highlighted by a spacious entertainment and bar area which is perfect for hosting friends and family. Also in the basement is a third full bath, utility room, and bonus storage room. The Villa has been well-maintained by the previous and current owners which can easily be seen as soon as you walk through. Elk Ridge Resort is a premier 4-season destination offering a 27-hole championship golf course, fine dining, all in close proximity to Prince Albert National Park. Don’t miss this rare opportunity to own a villa with a walkout and breathtaking views. (id:60626)
Choice Realty Systems
2, 4616 6a Street Ne
Calgary, Alberta
Aggressively priced below Units # 1 & 5 in the complex. Bay has 2,248 SF on Main & 742 SF for the Mezzanine – a total of 2,990 SF space per the Condo Plan; Gross Lease on M-T-M term, Tenants paying own electricity --- Condo fee (covers gas / water & sewer) @ $ 782.63. Building’s mechanical design: Utility room (furnace & hot water tank) in Bays 2, 3 & 5 respectively; adjoining units (Bay 1 vs. 2; Bay 4 vs. 3) via share use (with cost splitting for such items’ upkeep). Ideal for Owner Operator or Investors. Realtors – please note Private Remarks. [Caution: Commercial loan financing requirements] ** Ceiling Height 19' and power 200 AMP ** (id:60626)
Grand Realty
54 Blue Heron Bay
Lake Newell Resort, Alberta
Quintessential Lake Life' with a splash of cozy comfort - 54 Blue Heron Bay, a waterfront oasis at Lake Newell Resort in Southern Alberta! Welcoming you with an enchanting stone fireplace and impressive log mantle, vaulted wood lined ceilings and complimentary beams, it's easy to be drawn into the wonder of the bright heart of this home. Even better, to the wall of glass windows that look out over the main attraction - the crisp blue waters of the lake in the summer and the bright white icy wonder in the winter months. Both lending an array of activities that are sure to add pages upon pages to your family photo albums. The kitchen features an eat up bar and leads out to the screened in deck. Bright, large windows allow natural light to soak every feature of the kitchen, dining area and living room, all while enjoying the magical views from above. With 2 bedrooms and the main bathroom on the upper floor, and another bedroom and bathroom downstairs, this home would make the perfect downsize, first time home, revenue property or a secondary home, strictly for slow Saturdays and memory making. Enjoy the walk out basement with the extra large family room and plenty of extra storage. With a secondary entry, easily stroll down to the lake or utilize this door for guests or as a mortgage helper. This home has many features that must be seen in person including a detached heated garage and air conditioning! The Lake Newell Resort community offers acres of green grass, parks and playgrounds, tennis courts and of course, the beaches and water! It’s easy to see how life at the lake could be pretty easy to get used to! Lake Newell is a Southern Alberta destination! With its warm, clear water, one of the largest man-made lakes in our province attracts sportsmen and travellers for many reasons. Lake Newell Resort boasts a collection of beautiful homes for full time residents, along with seasonal visitors! Offering a marina, boat slips, playgrounds, parks, beaches and a sense of community that is pretty hard to beat, it's located approximately 10 km south of Brooks, Alberta. You could be enjoying "Lake Life" sooner than you think - an awesome option for family summers, winter magic and an amazing place to call HOME for everything else in between. Come for the living and stay for the lifestyle at Lake Newell Resort! *School busses to Brooks from the Resort. (id:60626)
Real Estate Centre
207, 155 Crossbow Place
Canmore, Alberta
Discover this bright and sunny, open-concept gem in the heart of Three Sisters Mountain Village! This single-level unit features a modern kitchen, dining area, and living space highlighted by a cozy fireplace, perfect for relaxing evenings. The spacious master bedroom boasts large windows, ample space, and a private ensuite, while the versatile den is ideal for a home office or guest room. A second bathroom completes the layout, offering both functionality and comfort.Step out onto the scenic deck to soak in breathtaking mountain views of the Three Sister's and serene green spaces. Residents enjoy exclusive access to the condo complex’s impressive amenities, including an indoor pool, hot tub, sauna, steam room, games room, movie theatre, lounge, and guest accommodations. Ideally located near Stewart Creek Golf Course and a network of scenic hiking and biking trails. This is a 40+ Age Restricted Complex. (id:60626)
Century 21 Nordic Realty
626 - 52 Forest Manor Road
Toronto, Ontario
WELCOME to Emerald City! Ideally located near shipping (Fairview Mall) with the TTC just steps away (Don Mills Subway nearby) and easy access to the DVP, Hwy 404, 401, and 407. This bright and modern 1-bedroom plus den, 2-bathroom condo of 691 sf (589 sf + 102 sf balcony) features an open-concept layout with bright 9-foot floor-to-ceiling windows and a walk-out to a spacious balcony offering unobstructed western views and stunning sunsets. The den is enclosed with sliding doors, making it a great option for a second bedroom or private office. Enjoy luxurious amenities including an indoor pool, gym, games/party room, BBQ area, and more. Currently vacant so move-in anytime. There are some furniture items available for free, or landlord can remove offering completely vacant on closing. One underground parking included. (id:60626)
RE/MAX Professionals Inc.
136 Charles Street W
Ingersoll, Ontario
Spacious and charming Family Home with so much character walking distance to many amenities. 3 generous bedrooms, plus a versatile bonus room-ideal for a nursery, home office, or walk in closet. Engineered hardwood floors on the main level, with solid oak stairs, give a timeless appeal. The large dining room with built in china cabinets provides a wonderful inviting space for those large family gatherings. Cozy up on those cool nights with the wood burning fireplace. The stained glass window adds more character and charm. An inviting front porch, as well as a 3 tier deck in the private fully fenced yard, great for entertaining or having your morning coffee. Also there is even more unspoiled attic space waiting for your touch. The basement has access to the back yard. (id:60626)
RE/MAX A-B Realty Ltd Brokerage
A402 14468 72 Avenue
Surrey, British Columbia
LOCATION LOCATION LOCATION! Welcome to Amson Square in Surrey's most desirable area. This 2 bed 1 bath condo features an open concept Living/Dining, Kitchen with soft close fixtures on all cabinetry for quiet living, engineered quartz counter tops, laminate flooring throughout & stainless steal appliances. Just steps away from local shops, restaurants, and services. Includes 1 parking stall and is FULLY AIRCONDITIONED! (id:60626)
Keller Williams Ocean Realty
7949 79 Av Nw
Edmonton, Alberta
Welcome to this well-built 3+2 bedroom, 3.5 baths half duplex with a separate entrance in the desirable King Edward Park community. The main floor features a bright, spacious open-concept layout with 9’ ceilings, crown moulding, and hardwood flooring throughout. The gourmet kitchen boasts ample cabinetry, granite countertops, high-end stainless steel appliances, and elegant design details. A cozy fireplace enhances the dining area. Upstairs features three bedrooms, a 4pc main bathroom, and convenient upper-level laundry. The primary bedroom includes a beautiful 4pc ensuite and large double closets. The basement offers a private entrance featuring two additional bedrooms, a full 4-piece bathroom, a kitchen, and a comfortable living area—perfect for extended family or guests. Located on a quiet, tree-lined street, this home is close to the LRT station, Mill Creek Ravine, schools, shopping, and all amenities—with quick access to Downtown and U of A! (id:60626)
Homes & Gardens Real Estate Limited

