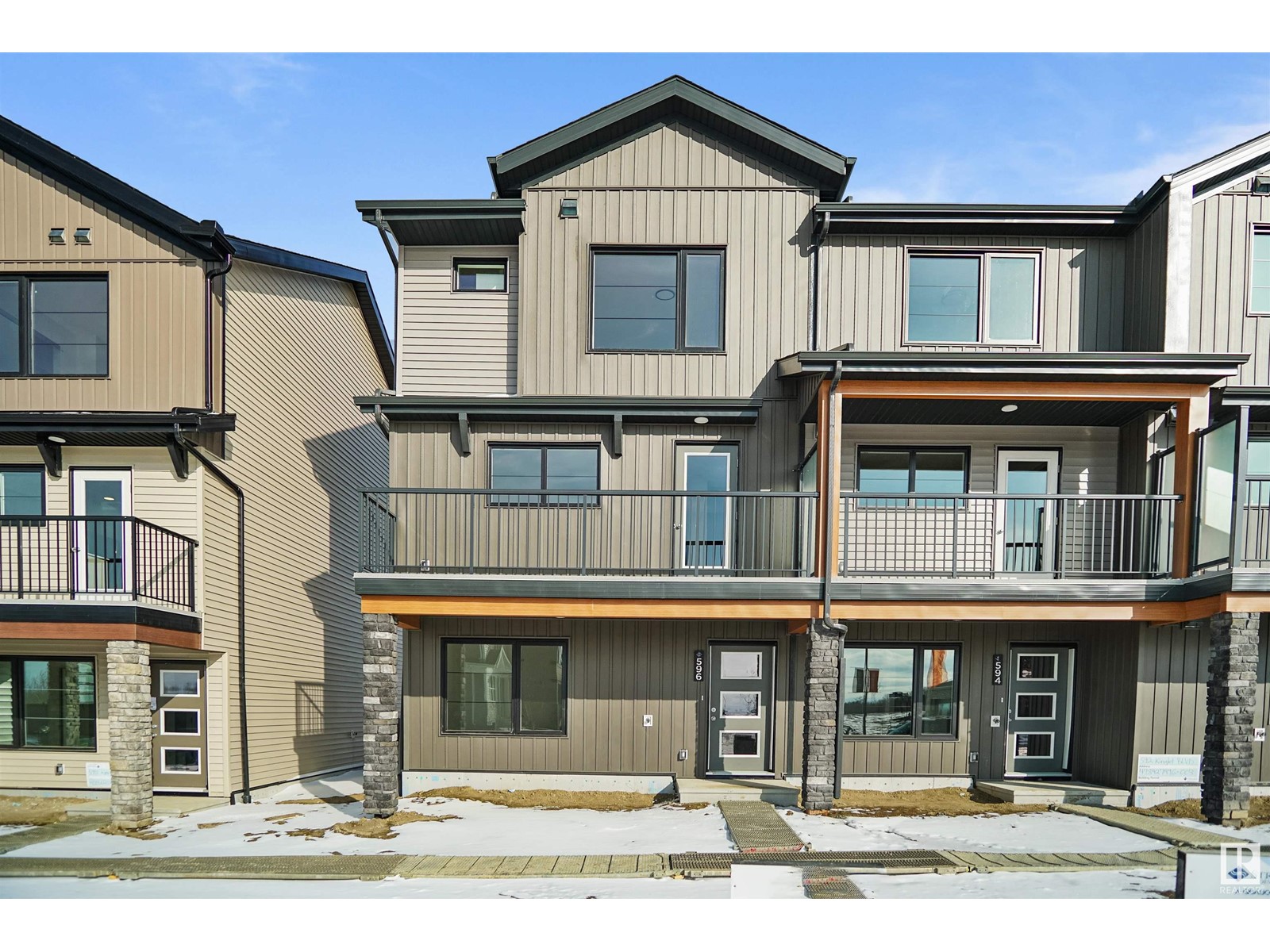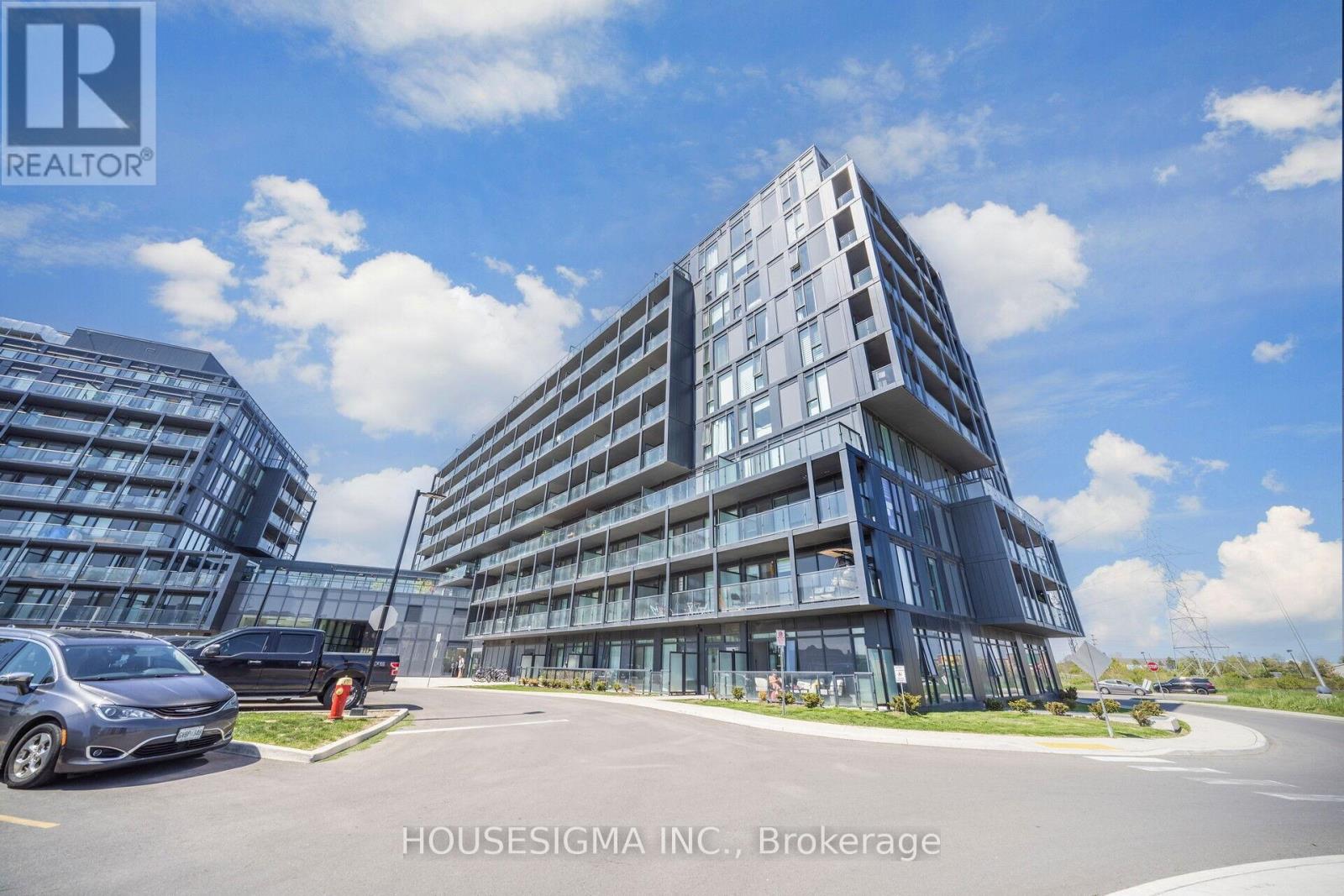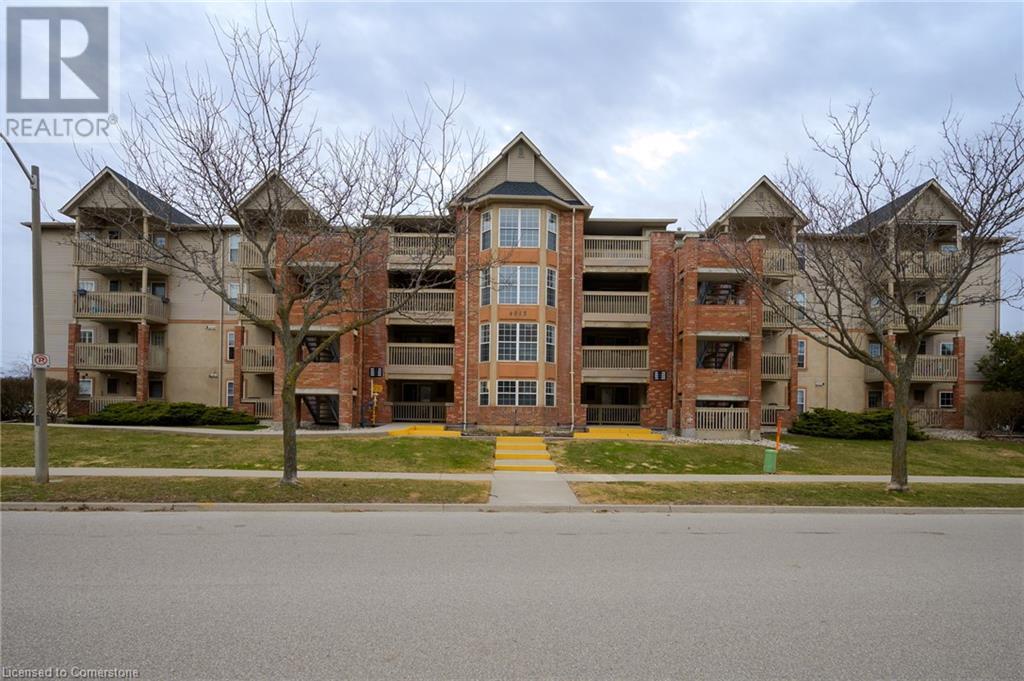311 - 3227 King Street E
Kitchener, Ontario
*BUY IT TODAY*Welcome to Unit 311 at The Regency! Absolutely Stunning! Spacious & Luxurious describe this beautiful Condo at The Regency. Immaculately kept and beautifully updated. The Kitchen features all newer S/S appliances w/tile floor & quartz countertops. Insuite Laundry for convenience. The Primary bedroom has a 3 piece ensuite & walk-in closet w/custom built organizers. Close to all amenities. Nothing to do, just move in and enjoy. (id:60626)
RE/MAX Real Estate Centre Inc.
2135 Strasburg Road Unit# 1
Kitchener, Ontario
Welcome to Brigadoon A - a stunning lower level 1-bedroom, 1-bathroom stacked townhome-style condo, perfectly blending urban convenience with natural tranquility. Tucked into the serene Brigadoon woods, this thoughtfully designed home offers a spacious open-concept layout ideal for both relaxing and entertaining. Step inside to discover generous-sized bedroom, with ample closet space. The patio extends your living space outdoors, offering a peaceful retreat to Brigadoon Woods. Enjoy the best of both worlds — nature at your doorstep and all amenities within easy reach. Located close to top-rated schools, shopping, dining, and with quick access to major highways, this home offers exceptional lifestyle and value. PLEASE VISIT - (((Sales Centre is located at 35 Trillium Drive, Unit 1 in Huron Creek Developments building - lower level ))) Whether you're a first-time buyer, downsizer, or investor, this beautifully maintained condo is a rare opportunity in a sought-after community. Don't miss it! (id:60626)
Royal LePage Wolle Realty
208, 11 Evanscrest Mews Nw
Calgary, Alberta
Welcome to Evanston – one of NW Calgary’s most sought-after communities! This upgraded 1,351 sq ft townhouse offers a perfect blend of space, style, and convenience. Step inside to find brand-new luxury vinyl plank (LVP) flooring throughout the entire home, enhancing its modern and low-maintenance appeal.Enjoy the airy feel of the 9-foot ceilings on the main level, complemented by abundant natural light pouring through oversized windows in the expansive living and dining areas. The gourmet kitchen features sleek quartz countertops, a chimney-style hood fan, and premium upgrades that make everyday cooking a pleasure. You'll also find a versatile den, ideal for a home office, study, or flex spaceUpstairs, you’ll find spacious bedrooms and a functional layout suited for families or professionals alike. Step out onto your private balcony, ideal for relaxing or entertaining, and enjoy the convenience of a single attached garage with extra storage space.Located in a quiet yet central part of Evanston, this home is just minutes from major shopping centres, schools (including a brand-new school opening this year), parks, playgrounds, and scenic walking trails. Quick access to Stoney Trail and other major routes makes commuting a breeze.This is your chance to own in a thriving, family-friendly community — don’t miss out. Book your private showing today! (id:60626)
Homecare Realty Ltd.
20 Ontario Street
Kawartha Lakes, Ontario
**Attention Investors, First-Time Homebuyers, And Renovators!** Incredible Opportunity To Own A Charming **3-Bedroom** Property Located Directly On **Highway 7Part Of The Trans-Canada Highway**Offering The Perfect Blend Of Peaceful Small-Town Living With Unbeatable Access To **Port Perry, Uxbridge**, And All Urban Conveniences. This Solid Home Features **Forced-Air Natural Gas Heating**, A **Maintenance-Free Metal Roof**, And Sits On A **Premium 88 Ft X 153 Ft Corner Lot** With **Tons Of Parking** And **Loads Of Potential**. The Property Also Includes A **Large Garage, Deep Enough To Fit Two Cars**, Making It Ideal For Those Who Love To **Tinker, Wrench, Or Run A Home-Based Business**. Whether You're Handy And Looking To Build Sweat Equity Or Searching For A Rural Retreat With Future Upside, This Property Checks All The Boxes. Quiet Community Feel, Great Commuter Location, And A Chance To Make It Your Own! (id:60626)
Right At Home Realty
4157 Kinglet Dr Nw
Edmonton, Alberta
If you are looking for a 4 bedroom town home with no CONDO FEE??? Then this is definitely it, this home is a show stopper and is your opportunity to own this beautiful freehold town home. The Madelyn 2 is a total departure from the traditional, designed with contemporary lifestyles and ever-changing family dynamics in mind. You'll find an ultra luxury primary bedroom on the top floor of this plan, along with the additional 2 bedrooms. The spacious main floor kitchen offers extra prep space with a large central island. This floor also features the large open concept living space. The ground level houses a private, attached two car garage, a welcoming foyer with closet space, powder room and an ultra private den / or Bedroom away from the main living space - ideal for a home office or quiet yoga studio or even a guest bedroom. *** Under construction and will be complete by October of this year , photos used are from the same model recently built but colors may vary **** (id:60626)
Royal LePage Arteam Realty
1275 Keswick Dr Sw
Edmonton, Alberta
NO CONDO FEES and AMAZING VALUE! You read that right welcome to this brand new townhouse unit the “Georgia” Built by StreetSide Developments and is located in one of Edmonton's newest premier south west communities of Keswick. With almost 1300 square Feet, front and back yard is landscaped, deck and a double detached garage, this opportunity is perfect for a young family or young couple. Your main floor is complete with upgrade luxury Laminate and Vinyl plank flooring throughout the great room and the kitchen. Highlighted in your new kitchen are upgraded cabinets, upgraded counter tops and a tile back splash. Finishing off the main level is a 2 piece bathroom. The upper level has 3 bedrooms and 2 full bathrooms that is perfect for a first time buyer. *** Under construction and the photos used are from show home of the same layout colors and finishings may differ this home will be complete this week *** (id:60626)
Royal LePage Arteam Realty
1277 Keswick Dr Sw
Edmonton, Alberta
NO CONDO FEES and AMAZING VALUE! You read that right welcome to this brand new townhouse unit the “Georgia” Built by StreetSide Developments and is located in one of Edmonton's newest premier south west communities of Keswick. With almost 1300 square Feet, front and back yard is landscaped, deck and a double detached garage, this opportunity is perfect for a young family or young couple. Your main floor is complete with upgrade luxury Laminate and Vinyl plank flooring throughout the great room and the kitchen. Highlighted in your new kitchen are upgraded cabinets, upgraded counter tops and a tile back splash. Finishing off the main level is a 2 piece bathroom. The upper level has 3 bedrooms and 2 full bathrooms that is perfect for a first time buyer. *** Under construction and the photos used are from show home of the same layout colors and finishings may differ this home will be complete by the end of this week*** (id:60626)
Royal LePage Arteam Realty
717 - 10 Honeycrisp Crescent
Vaughan, Ontario
Bright And Spacious Studio Apartment With A Full Bath And A Balcony. This Modern Unit Boasts A Sleek Kitchen With B/I Stainless Steel Appliances, Laminate Flooring, And Floor-To-Ceiling Windows That Flood The Space With Natural Light. Enjoy Access To The Buildings Gym And Top-Tier Amenities, Including A Theatre, Party Room, Fitness Centre, Lounge, Terrace With BBQ Area, Guest Suites, Visitor Parking, And 24-Hour Security. Conveniently Located Just Steps From Transit Options (TTC, Viva, Zum) And Minutes From Hwy 7, 407, 400, York University, Vaughan Mills, Restaurants, Banks, Canadas Wonderland, And More! **EXTRAS** B/I S/S Fridge, B/I Cook Top, B/I S/S Oven, Built In Dishwasher, B/I S/S Range Hood, B/I Microwave, Stacked Washer & Dryer. (id:60626)
RE/MAX Realtron Ad Team Realty
160 Savanna Walk Ne
Calgary, Alberta
OPEN HOUSE Saturday (June 28th) and Sunday (June 29th ) 2:00pm-5:00pm !!Welcome to this beautifully upgraded corner unit townhome located in the highly sought-after community of Savanna in Saddle Ridge. Offering nearly 1,500 sq ft of developed living space, this home combines comfort, style, and functionality—perfect for first-time buyers, investors, or growing families.Built in 2020 by Rohit Communities, this well-maintained home features an open-concept main floor with 9-ft ceilings, oversized windows for abundant natural light, and direct access to a sunny private balcony. The modern kitchen is equipped with stainless steel appliances, quartz countertops, extended-height cabinetry, a built-in glass display cabinet, and pot lights throughout. Upstairs, you'll find three generously sized bedrooms, including a primary suite with a 3-piece ensuite, an additional 4-piece bathroom, and an upgraded laundry area for added convenience. The secondary bedrooms feature extra windows for natural light and share a Jack-and-Jill balcony for outdoor enjoyment. Enjoy beautifully upgraded finishes throughout and a low-maintenance lifestyle with low condo fees. You’ll also enjoy close proximity to Savanna Bazaar, schools, shopping, dining, medical clinics, parks, and are only minutes away from the Saddletowne LRT Station. This is a fantastic opportunity to own a stylish, move-in-ready home in a well-connected and rapidly growing community (id:60626)
Exp Realty
B402 - 3200 Dakota Common
Burlington, Ontario
Step into this bright and stylish unit located in one of Burlington's most desirable communities. Featuring an open-concept layout with a beautifully upgraded kitchen, sleek modern flooring, and floor-to-ceiling windows that flood the space with natural light. The balcony overlooks the serene outdoor pool, offering a relaxing view and access to one of the many premium amenities in the building. Enjoy the convenience of smart home technology and one underground parking spot included. Valera Condos boasts impressive amenities such as a 24/7 concierge, outdoor pool, BBQ terrace, fitness studio, sauna, steam room, pet spa, and a stylish party room. Ideally situated close to shopping, dining, parks, and with quick access to Highway 407, Appleby GO Station, and Bronte Creek Provincial Park. A perfect blend of comfort, style, and location don't miss out! (id:60626)
Housesigma Inc.
4015 Kilmer Drive Unit# 110
Burlington, Ontario
1 Bedroom open concept condo situated in the desirable Tansley Woods neighbourhood! Enjoy the convenience of in-suite laundry, parking for one vehicle, a storage locker. This condo boasts a modern kitchen with plenty of storage, a stylish backsplash, and a peninsula with seating. The open, spacious living area is perfect for daily comfort and hosting guests. Plus, unwind on the expansive covered balcony—a cozy outdoor retreat! This condo features a spacious bedroom with a walk-in closet and a beautifully designed 4-piece bathroom. It’s located in the highly walkable Tansley Gardens community, close to grocery stores, schools, dining, shopping, and parks like Tansley Woods Park. The nearby Tansley Woods Community Centre offers a library and pool, while a short drive brings you to the scenic Escarpment with top-rated golf courses and trails. With easy access to major highways, Burlington and Appleby GO stations, and public transit, this move-in-ready home is the perfect blend of convenience and charm! (id:60626)
Heritage Realty
1906 - 705 King Street W
Toronto, Ontario
Welcome to your new home! This spacious bachelor condo, spanning 538 square feet, is thoughtfully designed for modern living. Step into a beautifully updated 4-piece bathroom and a sleek, contemporary kitchen equipped with stainless steel appliances, perfect for culinary adventures. The condo offers ample in-suite storage, making organization effortless. Enjoy a cozy evening by the wood-burning fireplace in the generous living area, illuminated by floor-to-ceiling windows that flood the space with natural light. A separate sleeping area adds privacy and comfort to this open layout. Plus, indulge in resort-style amenities that elevate your lifestyle. This condo isn't just a place to live it's a place to thrive. **EXTRAS** Lots Of Amenities, Indoor/Outdoor Pool, Sauna, Gym, Squash Courts, Library And 2 Movie Theaters, Lots Of Storage, W/I Closet, Custom Den Area, Wood-Burning Fireplace W/Doors, Neutral Decor, Floor To Ceiling Windows. (id:60626)
Core Assets Real Estate
















