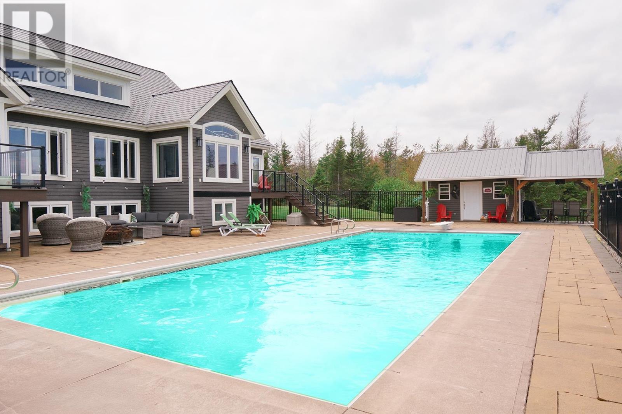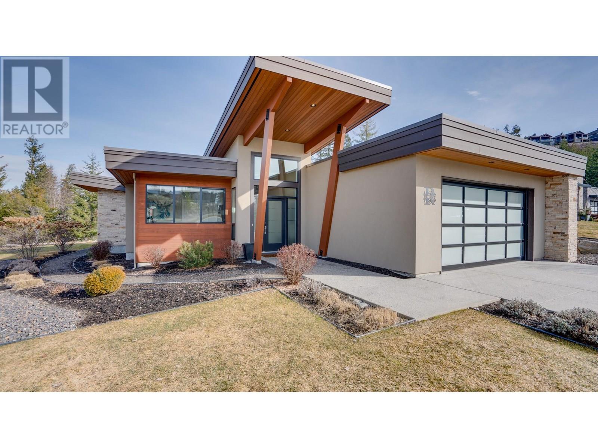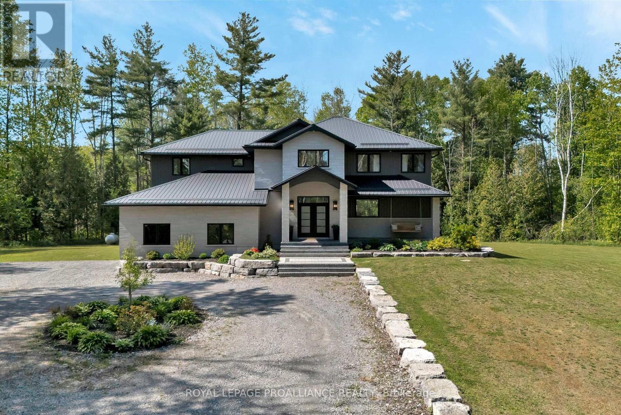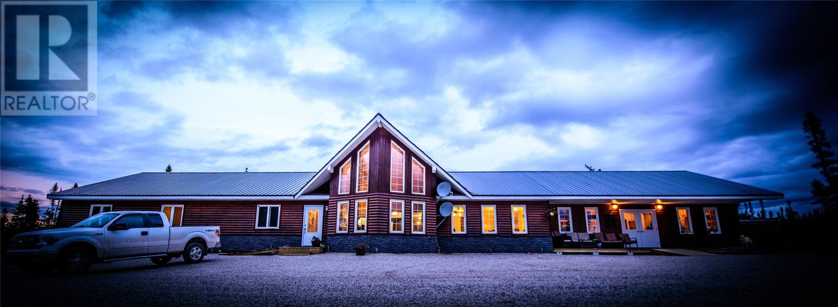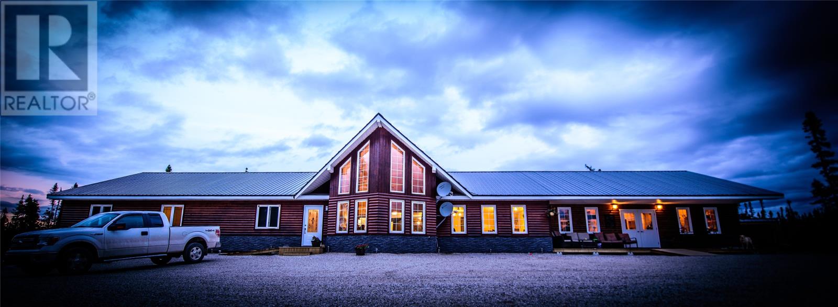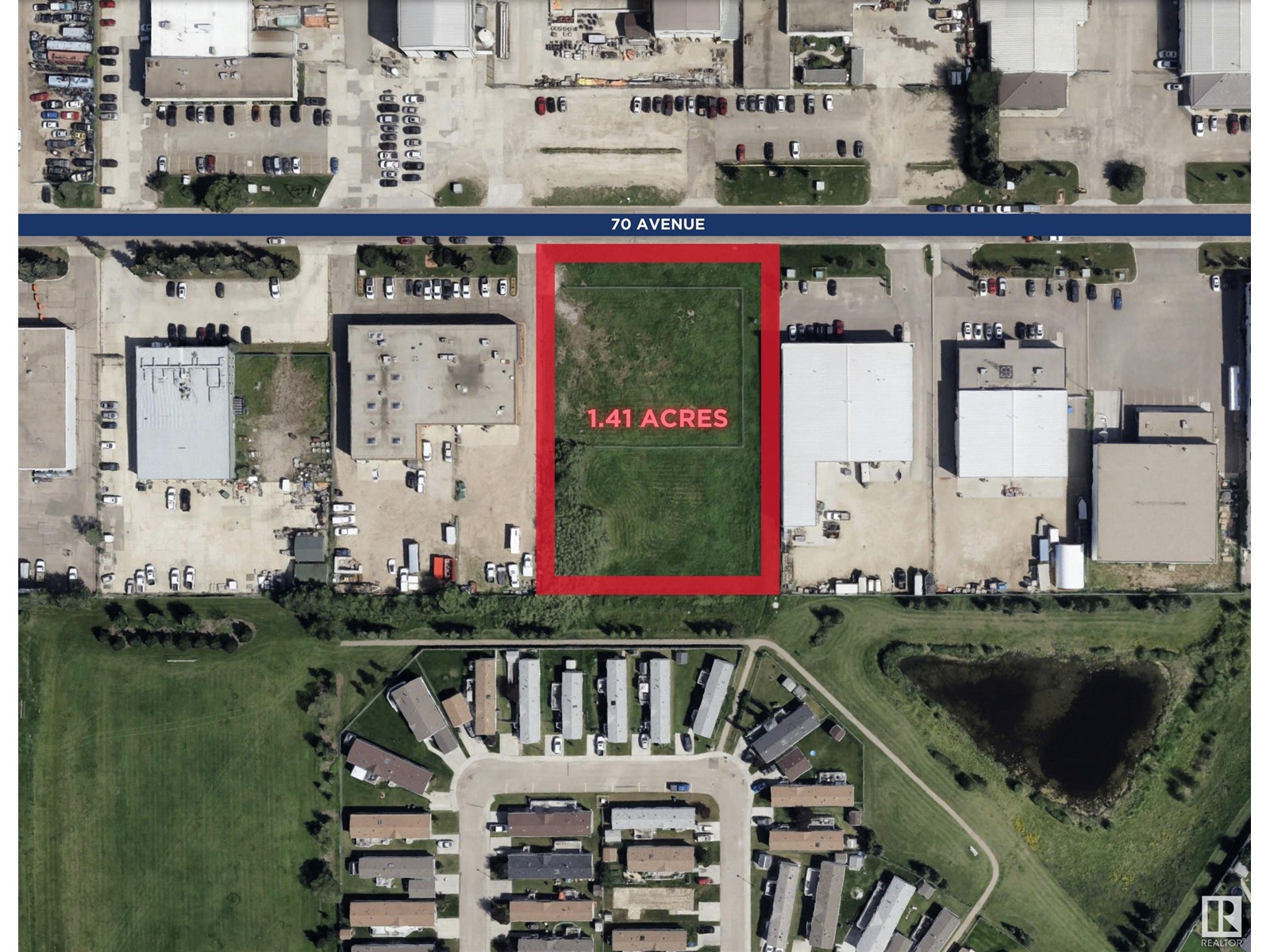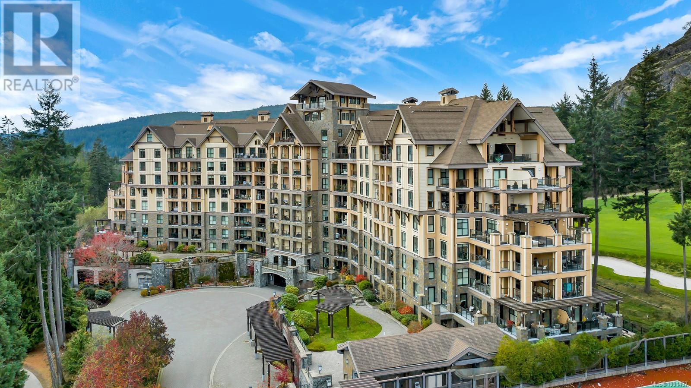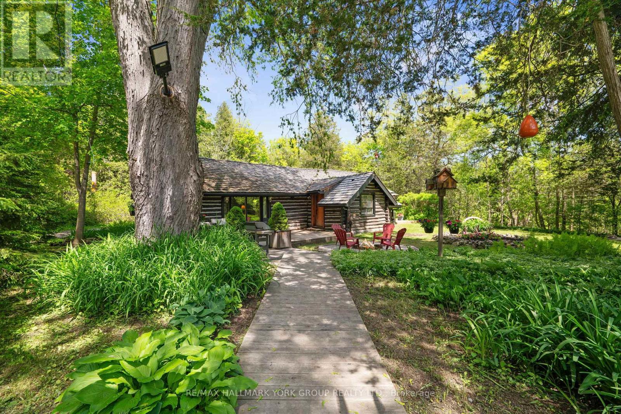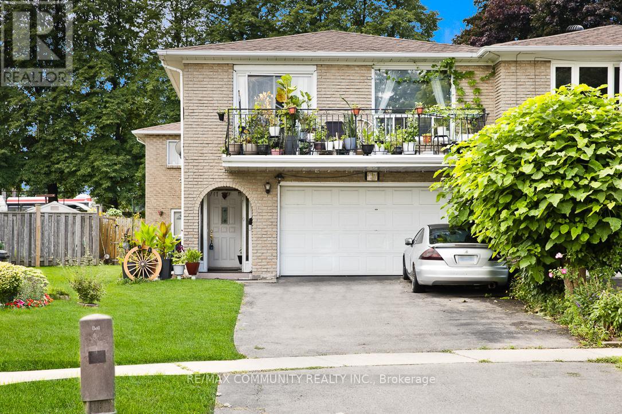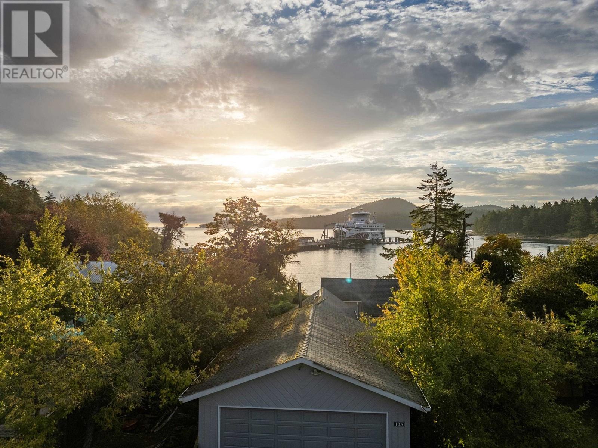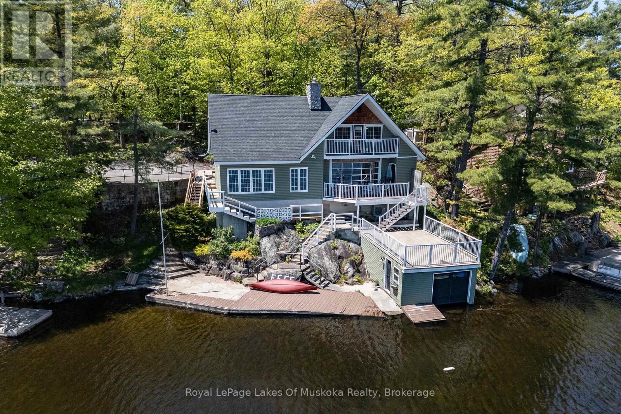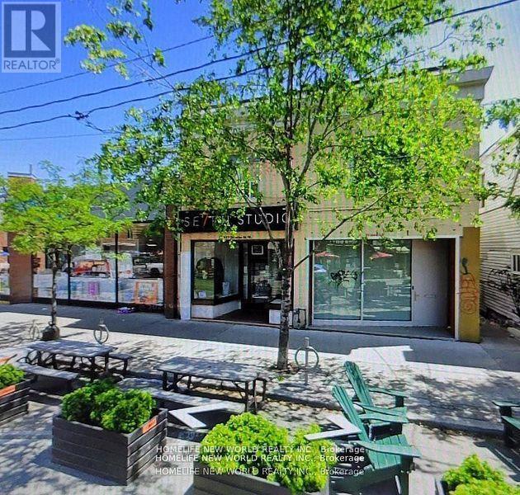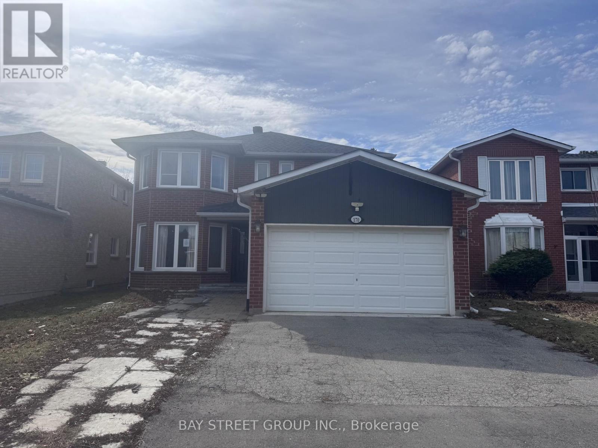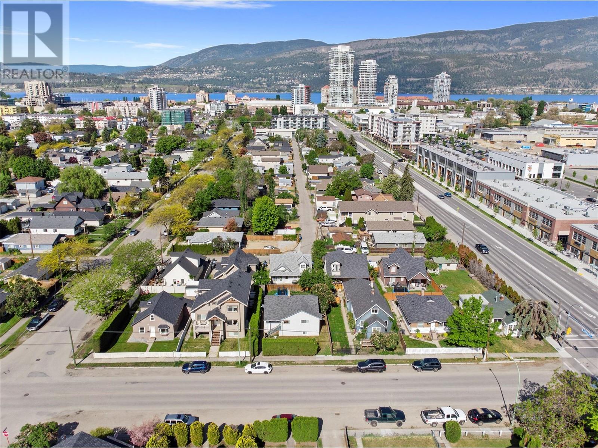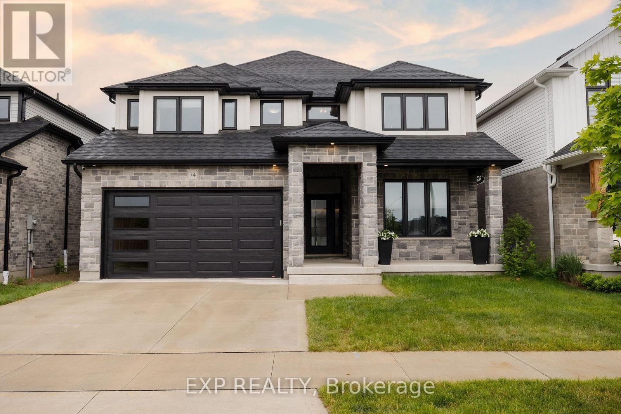1448 Juniper Street
Golden, British Columbia
Net-Zero Income Property with Mountain Views! Welcome to 1448 Juniper St, where sustainability meets style in this 2021-built net-zero home. With a 10kW solar array, triple-pane windows, and smart home technology, this property keeps utility costs low while maximizing comfort. The main home is spacious, offering 4 bedrooms, 3 bathrooms, and over 1,600 sq ft of modern living space. High ceilings, an open-concept kitchen, and stunning scenic views make every day feel like a retreat. Step outside to the large deck and soak in those mountain vibes. Plus, with an 8-person sauna and a huge garage (complete with 2 EV chargers!), this home is as functional as it is beautiful. Looking for an income opportunity? The legal basement suite is fully furnished and already a 5-star rated AirBnB. With 2 bedrooms, 1 bath, a private entrance, and a full kitchen, it’s ready to generate up to $43,800 per year in rental income. Prefer long-term tenants? Market rent sits at $1,850 per month – an easy way to offset your mortgage. Located close to parks, hiking, biking, and disc golf, this home is perfect for adventurers and investors alike. Contact your local REALTOR® today for more information or to book a viewing of this stunning property. (id:60626)
RE/MAX Of Golden
815 Elgin Street
Wallaceburg, Ontario
Prime Development Opportunity – 2.11 Acres This exceptional 2.11-acre property is ready for the construction of 52 rental stacked townhouses, making it a fantastic investment opportunity. The site features frontage along Elgin Street and Lorne Avenue and is zoned RM1-1633 Residential Medium Density and RL3 Residential Low CIP Grant Approved – Enjoy savings with a building permit fee reduction and a property tax break. Strategic Planning – Project planning and design were completed to maximize local municipal benefits for rental initiatives and align with CMHC funding requirements. Don’t miss out on this rare opportunity to bring a thoughtfully planned development to life in a growing community. Contact me today for more details! (id:60626)
Realty House Inc. Brokerage
207 Wellington St
Sault Ste. Marie, Ontario
Exceptional opportunity to purchase a high-visibility fuel station located at a prominent five-way intersection. This turnkey offering includes the entire operation—all equipment, pumps fuel tanks, canopies, fuel sales, convenience store, and all associated revenue streams. A prominent fuel supplier has indicated a willingness to continue a long-term supply arrangement, subject to buyer approval and creditworthiness. This is a rare chance to acquire a fully integrated business with strong potential in a prime location. Confidential details available upon signing of a Non-Disclosure Agreement. Serious inquiries only. (id:60626)
RE/MAX Sault Ste. Marie Realty Inc.
29 Silver Birch Trail
Donaldston, Prince Edward Island
(VIDEO - Click on the Multi-Media Link) [PRE-INSPECTED] [18 ACRES WATERFRONT | POTENIAL FOR WATERFRONT GUEST COTTAGE(S) | PRIVATE LANEWAY TO WATER | HEATED POOL & HOT TUB | POND] This stunning custom-built raised rancher sits on over 18 acres with more than 700 feet of prime waterfront on Winter Bay, offering luxury, privacy, and year-round adventure. Enjoy a heated saltwater inground pool with a hot tub, glass railings, composite decking, and an expanded pool house complete with a bathroom and changing room, all surrounded by professional landscaping and a fully fenced patio area. The home features vaulted ceilings, massive windows with panoramic bay views, Hunter ceiling fans, custom blinds, imported lighting from Ontario, and a propane fireplace with rockwork and built-in shelving. The bright open-concept layout includes a grand entry, sunroom, dining area, kitchen, and living room, with access to an upper deck leading to the pool. The large master retreat impresses with vaulted ceilings, private deck, two walk-in closets, and a spa-like ensuite. Additional main-floor perks include a custom home office and guest bath. Downstairs, the fully finished lower level includes a great room, two bedrooms, a den, full bath, and ample storage. The triple garage is heated and cooled, and the home comes with a wired-in generator, updated flooring, and the potential to install your own private dock. A newly added laneway leads you to the waterfront where a potential building site awaits?perfect for a guest house or additional cottages that could provide rental income. Walking trails, a scenic pond, and proximity to sandy beaches and a popular seafood restaurant complete this coastal masterpiece you won?t want to miss. Due to the complexities of some floor plans, purchasers are requested to verify all measurements, age, and features before making an offer. (id:60626)
Century 21 Northumberland Realty
Dolezal Land
Blaine Lake Rm No. 434, Saskatchewan
Prime opportunity to own valuable productive farm land. It is a mixture of freshly broken / cultivated acres, rich grassland, as well a deep valley with a seasonal creek and multiple dugouts. This property provides countless options: recreation use, farming and potential scenic calming building site. You will experience and view multiple wildlife on a regular basis. Power runs along side of the land, some barb wire fencing and there is some gravel deposits. (id:60626)
Realty Executives Saskatoon
450 Predator Ridge Drive Unit# 1
Vernon, British Columbia
Nestled in the coveted Whitetail subdivision at Predator Ridge, this modern 1,784 sf rancher sits on a large corner lot with stunning views of the 3rd green. It offers 3 bdrms, 2 baths, and a dedicated laundry area, all flowing into an open-concept kitchen, living, and dining space that leads outdoors. The gourmet kitchen impresses with quartz countertops, stainless appliances (Fisher Paykel) , a spacious island, an impressive butler's pantry, and an add'l walk-in pantry, complemented by hardwood floors in neutral tones. The master suite features large windows overlooking the green and a spa-like ensuite with double sinks, a deep soaker tub, glass-enclosed shower, and heated tile floors. An expansive covered deck adds extra living space for entertaining or relaxing. Additional highlights include geothermal heating/cooling, an attached double garage with a cart bay, and a transferable golf membership. Designed for an easy “lock and leave” lifestyle, homeowners enjoy full landscaping services and extensive rec amenities included in the strata fee. With two world-class golf courses, a clubhouse, rec center, hiking/biking trails, yoga platforms, pickleball, and tennis, this community offers a true lifestyle retreat. Plus, with Kelowna Airport 23 minutes away, Silver Star Ski Resort 45 minutes away, and just nearby Sparkling Hill Wellness Hotel with its world-class spa, Predator Ridge is not just a home. Phase 2 Golf Membership available for $55,000 , Plus transfer fee, EXEMPT FROM SPEC/VACANCY TAX (id:60626)
Coldwell Banker Executives Realty
21514 Loyalist Parkway
Prince Edward County, Ontario
Impressive, private and beautifully located, this custom built (2022) 4 bed 2.5 bath, stunningly laid out family home, is located on a lush 2.9 acre lot in Carrying Place, Prince Edward County. Revealing itself peacefully at the end of a treelined driveway, this sleek, yet welcoming family home strikes an impressive note that carries through inside to the vast and stylish two storey, open concept living space. Eye catching fireplace, flanked by floor to ceiling windows, anchors the open two storey living room, and leads into the large dining area and show stopping kitchen. Enormous seated island is the centre of the kitchen, with uniquely rich natural stone countertops, built-in wine fridge, pot drawers and front facing cupboards, this island is the true gathering place of this home. Plenty of custom cabinetry, stainless steel appliances and pantry cupboard, plus a sink window overlooking the covered front porch, this kitchen will check any home chefs wish list. Well laid-out to include a dedicated home office, separate storage area and access to the garage, plus a conveniently located half bath. Open to the living room below, the upstairs is beautifully laid out to include a spacious primary bedroom with walk-in closet and lovely 4pc ensuite bath with soaker tub. 3 additional bedrooms are serviced by a well-finished 4pc bath. Open loft area is perfect for a cosy family room or playroom. Convenient laundry area completes the upper level. Enjoy this rare, low-maintenance treed-lined lot from the sun drenched back deck, with an ideal spot for a sunny backyard pool. Extensive front yard landscaping and serene front porch with treed views make for gorgeous turn-key outdoor living. Further complete this stunning property by finishing the roughed-in lower level and adding a detached shop to the wide side-yard off the garage. Beautifully located, thoughtfully designed and perfectly private this home is sure to impress, and make your family Feel At Home in PEC. (id:60626)
Royal LePage Proalliance Realty
0 Sir Richard Squires Park
Cormack, Newfoundland & Labrador
Welcome to Humber Lodge Big Falls, where wilderness luxury meets entrepreneurial opportunity. This extraordinary 13-bedroom, 16-bathroom lodge is nestled alongside the world-renowned Humber River, just 30 minutes from Deer Lake Airport and surrounded by Newfoundland's serene natural beauty. Every bedroom in this lodge features its own private bathroom, providing guests with the ultimate in comfort and privacy—ideal for a boutique hospitality business or an upscale wilderness retreat. The property showcases stunning wood craftsmanship throughout, complemented by a metal roof and powered independently via a diesel generator, ensuring year-round reliability. The lodge features a once-operational restaurant and gift shop, inviting guests to dine, unwind, and shop without leaving the comfort of the premises. Situated directly on a groomed snowmobile trail and a short 12km from Whites River Road, this destination is a prime hub for salmon fishing excursions and snowmobile tourism. With direct access to Big Falls and the rushing Humber River, this is a rare opportunity to own a luxurious, self-sustaining lodge tailored for both personal escape and business potential. (id:60626)
Bluekey Realty Inc.
0 Sir Richard Squires Park
Cormack, Newfoundland & Labrador
Welcome to Humber Lodge Big Falls, where wilderness luxury meets entrepreneurial opportunity. This extraordinary 13-bedroom, 16-bathroom lodge is nestled alongside the world-renowned Humber River, just 30 minutes from Deer Lake Airport and surrounded by Newfoundland's serene natural beauty. Every bedroom in this lodge features its own private bathroom, providing guests with the ultimate in comfort and privacy—ideal for a boutique hospitality business or an upscale wilderness retreat. The property showcases stunning wood craftsmanship throughout, complemented by a metal roof and powered independently via a diesel generator, ensuring year-round reliability. The lodge features a once-operational restaurant and gift shop, inviting guests to dine, unwind, and shop without leaving the comfort of the premises. Situated directly on a groomed snowmobile trail and a short 12km from Whites River Road, this destination is a prime hub for salmon fishing excursions and snowmobile tourism. With direct access to Big Falls and the rushing Humber River, this is a rare opportunity to own a luxurious, self-sustaining lodge tailored for both personal escape and business potential. (id:60626)
Bluekey Realty Inc.
3896 Bloomington Crescent
Mississauga, Ontario
Executive 4-Bedroom Home on Premium 50Ft Lot in Churchill Meadows!Located on a quiet inside street, this all-brick & stone detached home features a wide 4-car driveway, charming verandah, andbeautifully landscaped yard with perennial gardens & a 10x10 shed on concrete pad. Inside, enjoy light wide-plank hardwoodfloors, oak staircase, and a gourmet kitchen with stainless steel appliances overlooking a spacious family room. Walkout fromthe eat-in area to a serene backyard oasis. Perfect for young growing families, close to top schools, parks, shopping & transit. (id:60626)
Royal LePage Real Estate Services Ltd.
1351 70 Av Nw Nw
Edmonton, Alberta
A RARE FIND!!! Small industrial land parcel and, approximately, 1.41 Acres is available for sale immediately. This Parcel is located in highly desired South East Part (Maple Industrial) of the City. This serviced land has approximately 200 feet frontage to 70 Avenue, and is just off 17 street. Great connectivity with minutes off, to and from, Sherwood Park Freeway, Anthony Henday Drive and, Whitemud Drive. Potential usages for a future development include but not limited to: Warehouse, Storage and distribution centre, Self Storage, Manufacturing, Processing of raw material and, vehicle repair and service centre. Geotech and, Phase 1 Environmental Reports from late 2023 are on file. (id:60626)
RE/MAX Excellence
335 20th Street W
Saskatoon, Saskatchewan
Don't miss this rare chance to own a well-established, freehold pharmacy in the heart of Saskatoon’s central business district. Successfully operating for over decades, this thriving business generates approximately $2 million in annual revenue. Ideally situated just 1.6 km from St. Paul’s Hospital, it enjoys consistent foot traffic and a loyal downtown customer base. As a bonus, the sale includes the commercial property, providing buyers with a complete investment package and long-term stability. Whether you're an investor or a healthcare professional, this turnkey business is primed for a smooth ownership transition. (id:60626)
Aspaire Realty Inc.
802 1400 Lynburne Pl
Langford, British Columbia
Discover unparalleled luxury in this ''Fully Furnished'' 2,100 SqFt penthouse condo, offering breathtaking views and exclusive access to a premier golf course community. See for miles from the 8th floor of this high-end suite with remarkable lofted ceilings. Top quality finishing throughout highlighted by beautiful walnut floors, incredible kitchen, high end appliances, gas fireplace, heat pump, updated LED lighting throughout, loft style bonus space w/3 Pce bath and 2 decks offering morning/evening sun. Superb location adjacent to a world-class golf course and with amenities that include concierge services, movie theatre, steam shower, sauna, common entertainment room, exercise room, and so much more. The unit also includes 2 easily accessible parking stalls and a double sized storage locker. Easy access to the amazing hiking trails that Mount Finlayson has to offer. A luxurious lifestyle awaits. (id:60626)
Fair Realty
16590 Hurontario Street
Caledon, Ontario
Step into a piece of Caledon's history with this exquisitely restored log home originally built as a ski lodge and now thoughtfully updated with modern finishes on 2.78 acres of serene, private land with a picturesque pond. A long, winding driveway leads you through a peaceful treed setting to this one-of-a-kind home. Ideal for entertaining, the home features nearly 2500 sq ft of living space. Inside, a marble-tiled foyer with decorative mosaic inlay sets the tone for the refined details throughout. Pine floors run across the main level, leading to a vaulted living room with exposed beams and a striking stone wood-burning fireplace perfect for cozy evenings. The open-concept dining area flows seamlessly into the kitchen, which features granite countertops, stainless-steel appliances, ample cupboard space, and a cleverly hidden pantry. The spacious primary bedroom is a true retreat, offering a walk-out to the private deck overlooking the pond, custom built-in cabinetry & closet space, & a luxurious 4-piece ensuite with heated floors. Two additional bedrooms provide peaceful views, generous closets, and access to a beautifully updated 3-piece bathroom with a glass shower, marble tiles, custom vanity, & heated floors. Downstairs, the fully finished basement adds incredible versatility with a large rec room centered around a sleek gas fireplace framed by a custom black metal mantle. The space is further enhanced by custom built-in cabinetry, pot lights, & modern finishes. A dedicated office & spacious bonus room perfect as a studio, gym, or playroom complete the lower level & the exterior boasts timeless log construction with cedar shingles. Just minutes from local amenities & highway access, this truly special home blends historic charm with contemporary comfort and a lifestyle that's secluded, yet connected, rustic yet refined. (id:60626)
RE/MAX Hallmark York Group Realty Ltd.
100 Caribou Trail Ne
Slave Lake, Alberta
Calling all investors!! This property is a great investment with a long term lease already in place! Property is 1.76 acres with a 4840 shop right on a busy street. The building is well maintained with significant renovations completed in 2017. This listing is for the land and building only. (id:60626)
Royal LePage Progressive Realty
17 Tineta Crescent
Toronto, Ontario
Absolutely stunning 2,858 sqft double garage semi-detached raised bungalow in the highly sought-after Agincourt community of Scarborough! This spacious home, owned by only its second owner, features 4 bedrooms, 3 bathrooms, 3 kitchen spaces, and 4 separate entrances, offering incredible potential to be converted into 2 to 3 separate units. Recent updates include a new roof. The bright, open-concept layout boasts hardwood, parquet, and ceramic flooring throughout, with the second floor retaining its original kitchen space, ready to be converted back if desired. Conveniently located within walking distance to Highway 401, Scarborough Town Centre (STC) Mall, TTC, shopping, top-rated schools, and more. This home is a must-see and will WOW you! (id:60626)
RE/MAX Community Realty Inc.
2401 - 30 Inn On The Park Drive
Toronto, Ontario
Step into luxury and light in this brand new, never lived-in 2 LARGE bedroom and 1 BIG Living Room condo built by TRIDEL, where thoughtful design meets high-end finishes. This open-concept stunner features 9-foot ceilings, floor-to-ceiling windows, and a seamless flow between kitchen, dining, and living areas ideal for entertaining or relaxing in style. Take in unobstructed west-facing views of the CN Tower, and the Toronto skyline from the oversized main balcony, or unwind on the private balcony off the spacious primary bedroom. The unit is filled with natural light, complemented by remote-controlled blinds and dimmable lighting throughout to create the perfect atmosphere. Enjoy FULLY UPGRADED finishes including a deep soaking tub, frameless glass shower, marble countertops, premium appliances, and a stylish backsplash kitchen. With ample closet space and EXTRA storage cabinets, you'll never run out of room. Though just steps to the Crosstown LRT, the unit is impressively QUIET thanks to advanced soundproofing. Includes 1 parking, 1 locker, and Rogers high-speed internet. Resort-style amenities include a gym, theatre room, outdoor pool, jacuzzi, BBQ area, pet wash, and more. Minutes to Eglinton Subway Station, DVP, and all the conveniences of midtown living. This Unit rests beside Toronto's LARGEST PARK - SUNNYBROOK PARK (id:60626)
RE/MAX Prime Properties
105 Madrona Road
Galiano Island, British Columbia
Waterfront with beach access! Located at the south end of the island, this south-facing waterfront property, held by the same family for over 100 years, offers unbeatable walkability to the ferry restaurants, and shopping-right at your doorstep in Sturdies Bay on Galiano Island. The cozy one-bedroom main house is complemented by a charming one-bedroom cottage and a large garage on a spacious, cleared lot. Enjoy direct access to a sandy beach with shallow waters via a private staircase, perfect for relaxation. The property also boasts fruit trees, a fenced garden, and bright southern exposure, making it the ultimate island retreat. Possibility of rezoning property to commercial exists. Boaters - Sturdies Bay dock is steps away! (id:60626)
Hugh & Mckinnon Realty Ltd.
4-1010 Pinedale Road
Gravenhurst, Ontario
Well appointed family cottage/home on Gull Lake! Upon entering the large L-shaped foyer, you immediately feel "at home", a double closet is conveniently located for all your outer wear! Venture to the living room with large windows opening on to a stunning view across the lake and access to a large deck for your viewing pleasure. A warm and inviting pellet stove for those chilly days and winter nights is a bonus. A full rooftop deck over the boathouse is accessed from a few short steps from the main floor. The custom alderwood kitchen features a breakfast area and a tucked away main floor laundry closet. Separate dining room is presently being used as an office. Two bedrooms and an updated 5 piece bath complete the main floor. Upstairs is a full apartment with a separate entrance via an elevator, perfect for an in-law suite or extended family. A good size kitchen/dining area is fully equipped and looks out over the lake giving you a live in boathouse feel. The bedroom features three closets The great room has warm and inviting tongue and groove pine walls and ceilings. Did I mention the stunning hardwood floors throughout the entire cottage/home? Head on down to the waterfront to a large dock and dry boathouse to store all those water toys. Future development possibilities here. Book your personal tour today of your new home or cottage!! New hot water tank installed May 2025 and a new heat pump in summer of 2024 Nothing to do here except enjoy! (id:60626)
Royal LePage Lakes Of Muskoka Realty
817 Dundas Street W
Toronto, Ontario
Sought after location, great for a variety of businesses, main floor is now tenanted, unfinished basement with a 3 piece bath, two bedrooms apartment with kitchen and 4 pce bath on the second foor ( as is condition ),seperate back entrance, step to school, community center, hospital, transit at door, close to all amenities. (id:60626)
Homelife New World Realty Inc.
170 Bethany Leigh Drive
Toronto, Ontario
Welcome To 170 Bethany Leigh Drive,This exquisite, spacious home is a true hidden Gem In Agincourt North Community.This 2-storey 4 bedroom home with separate entrance 2 bedroom 2 washroom finished basement with high potential rental income.Backs On To Richmond Park.Close To Park, School, Public Transit, Shops, Supermarket (id:60626)
Bay Street Group Inc.
1220 Ethel Street
Kelowna, British Columbia
4 Home land assembly, must be sold with 1206, 1216, 1230 Ethel street(total list price $5,450,000). Total assembly is .60 Acres in size consisting of 4 single family homes (3 of which have carriage homes). Total rental income for all 4 properties $16,015/m tenants all pay own Electric/gas. City has previously stated that they would support MF3/CA1. Assembly sits in a Core Neighbourhood area (C-NHD) and lines a Transit Supportive Corridor in one of Kelowna's most sought after development areas. Jump on this rare opportunity to secure your legacy & contribution to downtown Kelowna's evolving skyline. 1 hour to Big White, 20 minutes to YLW international airport, 16 minutes to UBCO (along HWY 97) 2 minutes to the future downtown campus, & walking distance to groceries, shopping, restaurants, entertainment, parks, and beaches. Homes being sold ""as is where is."" Selling for LAND VALUE. (id:60626)
Coldwell Banker Horizon Realty
1220 Ethel Street
Kelowna, British Columbia
4 Home land assembly, must be sold with 1206, 1216, 1230 Ethel street(total list price $5,450,000). Total assembly is .60 Acres in size consisting of 4 single family homes (3 of which have carriage homes). Total rental income for all 4 properties $16,015/m tenants all pay own Electric/gas. City has previously stated that they would support MF3/CA1. Assembly sits in a Core Neighbourhood area (C-NHD) and lines a Transit Supportive Corridor in one of Kelowna's most sought after development areas. Jump on this rare opportunity to secure your legacy & contribution to downtown Kelowna's evolving skyline. 1 hour to Big White, 20 minutes to YLW international airport, 16 minutes to UBCO (along HWY 97) 2 minutes to the future downtown campus, & walking distance to groceries, shopping, restaurants, entertainment, parks, and beaches. Homes being sold ""as is where is."" Selling for LAND VALUE. (id:60626)
Coldwell Banker Horizon Realty
74 Gellert Drive
Woolwich, Ontario
Welcome to 74 Gellert Dive, Breslau - This exquisite 2,600 sq. ft. Thomasfield-built residence, ideally located in an exclusive enclave on the edgeof Kitchener and backing onto serene green space. Designed for both elegance and comfort, this newer home showcases premium finishes and athoughtfully curated floor plan that caters to modern lifestyles. Step into the grand formal living room, where a soaring two-storey ceiling sets animpressive tone, complemented by a formal dining room ideal for sophisticated entertaining. The chefs kitchen is a culinary masterpiecefeaturing a striking centre island, high-gloss custom cabinetry, and a spacious dinette with direct access to a fully fenced backyard, blendingindoor luxury with outdoor leisure. Anchored by rich hardwood flooring and a cozy gas fireplace, the family room offers a warm and invitingatmosphere with clear sightlines to the kitchenperfect for gatherings both large and small. A sunken main floor laundry room doubles as apractical mudroom, with direct access to the oversized double garage. The expansive primary suite is a true retreat, offering a generous walk-incloset and a spa-inspired 5-piece ensuite with a curb-less glass shower, dual vanities, and a deep soaker tub. Three additional well-appointedbedrooms complete the upper level, providing ample space for family and guests. Meticulously maintained and loaded with upgrades, this ismore than just a homeits a lifestyle. Enjoy the tranquility of nature with the convenience of city access. An exceptional opportunity awaits inone of the regions most sought-after communities. (id:60626)
Exp Realty




