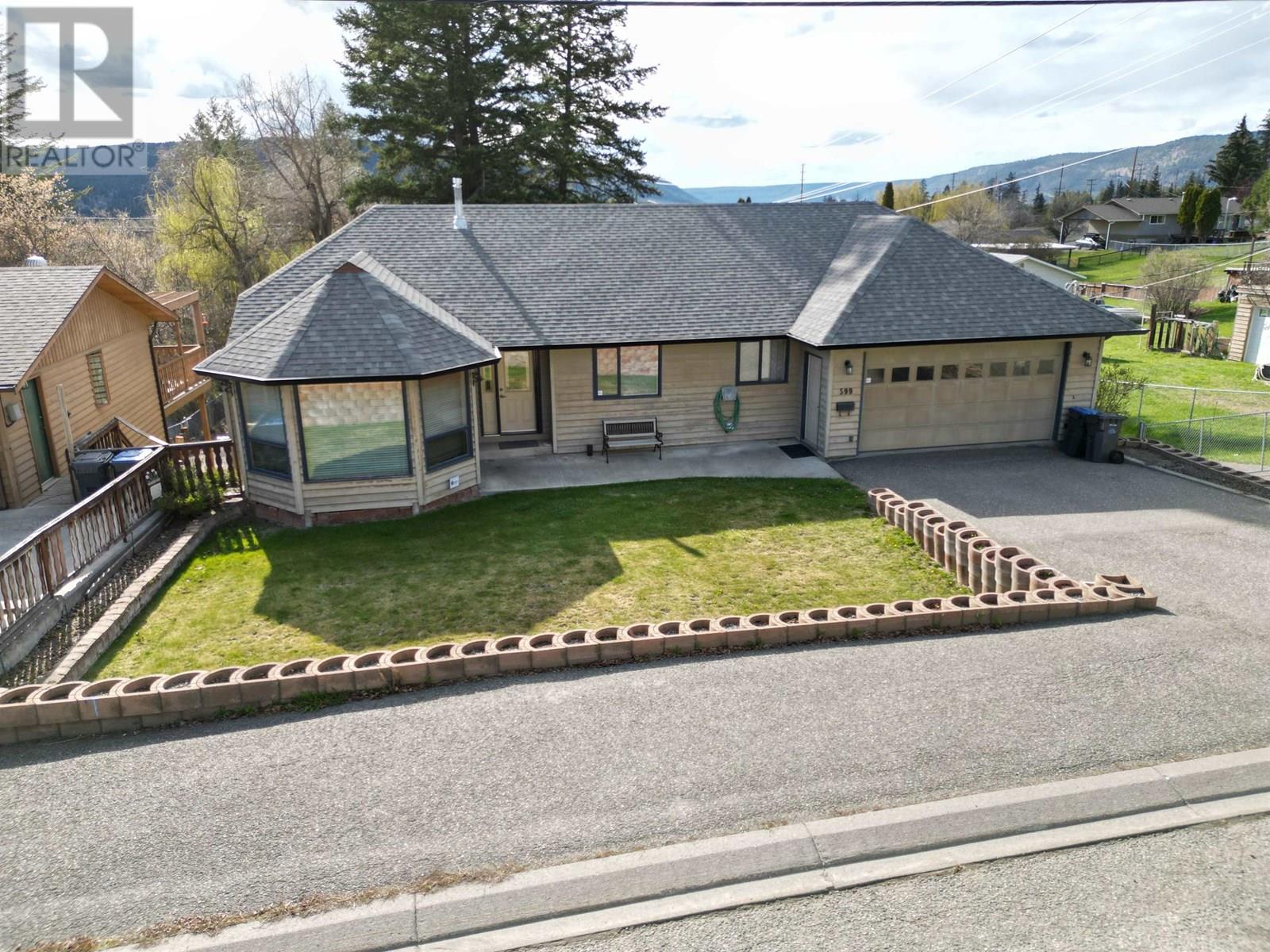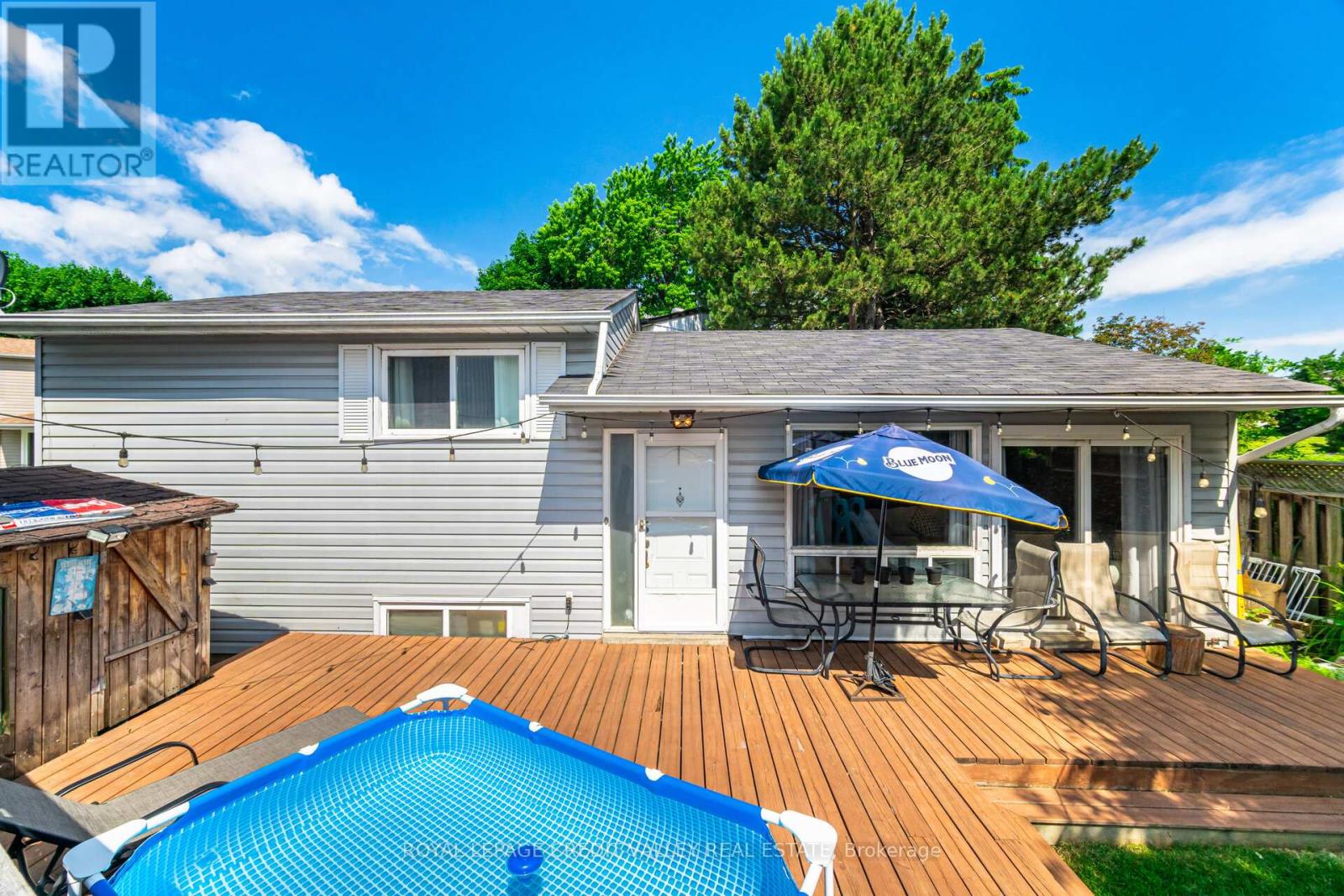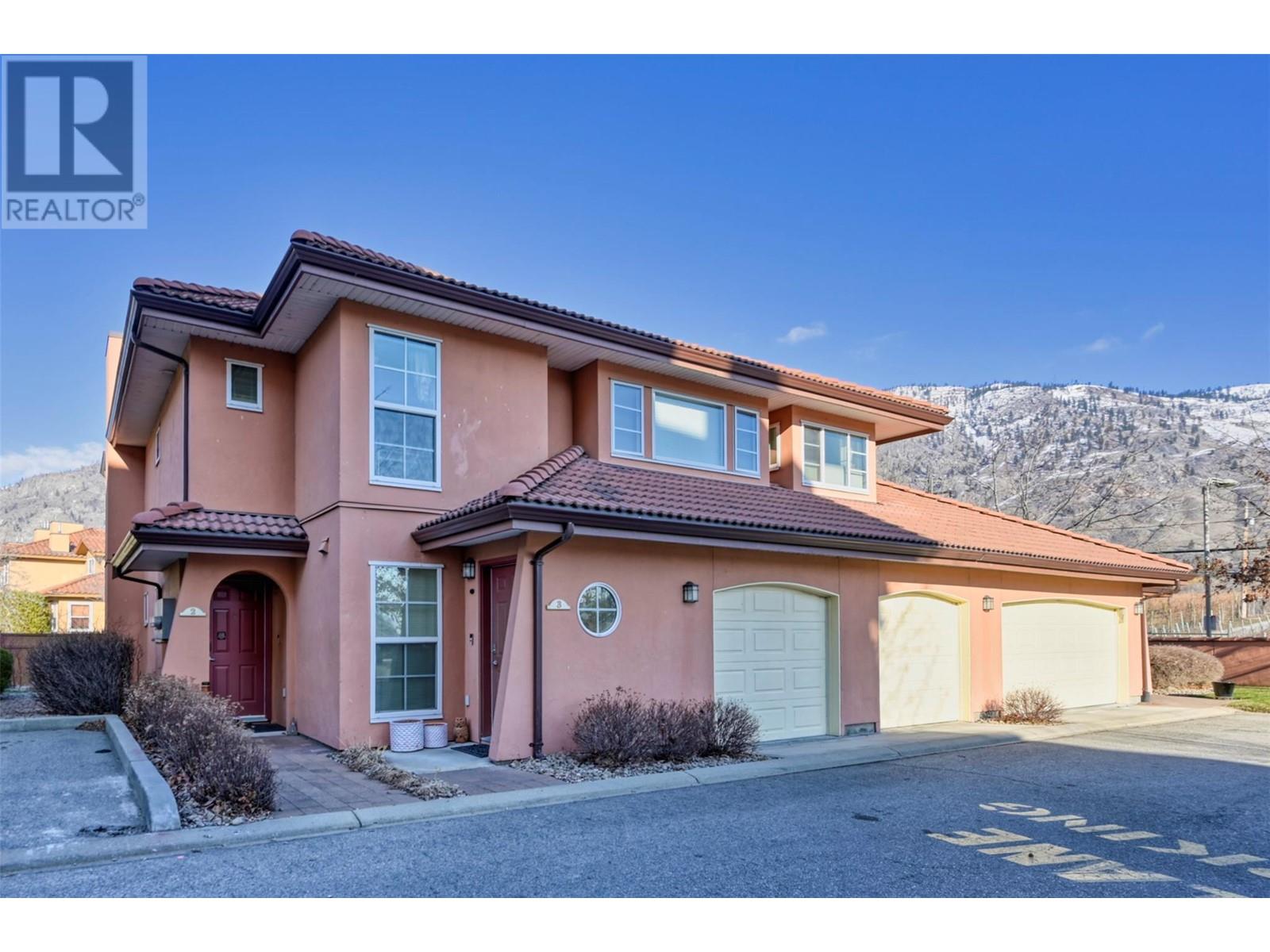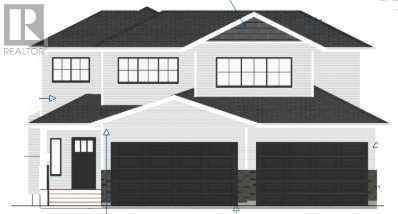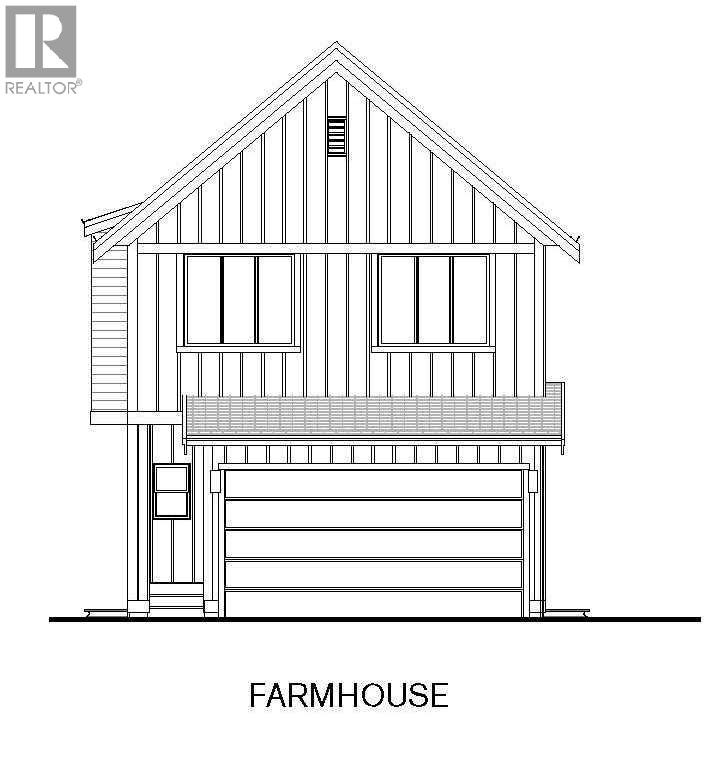599 Pearkes Drive
Williams Lake, British Columbia
* PREC - Personal Real Estate Corporation. This beautiful executive style rancher offers comfort, space and style in a prime central location. Featuring two garages, a spacious master suite with a walk-in closet and ensuite. Quality finished throughout, including hardwood and tile flooring. The large basement boasts high ceilings and endless potential. Enjoy peace of mind knowing all major upgrades have been completed within the last six years. Step outside to a generously sized fenced yard, with the large private decks it is perfect for entertaining or relaxing. A rare find that blends function and elegance effortlessly. (id:60626)
RE/MAX Williams Lake Realty
4953 River Road
Pritchard, British Columbia
Welcome to 4953 River Road in sunny Pritchard BC, located only 25 minutes from Kamloops. This 3-bedroom home is perfect for those needing ample parking and shop space, built above a 41' x 29' heated shop that has garage parking with a wood heater and a convenient half-bath. An exterior chair lift/elevator makes moving in or carrying groceries effortless. Inside, the main floor features easy-care laminate flooring, a bright open-concept layout, and an island kitchen with all appliances, flowing into a spacious living and dining area that opens onto a full-length covered deck with stunning river views. The sellers frequently swim and moor their boat across the road, making this an ideal lifestyle home. Upstairs, you'll find three large bedrooms, a 4-piece main bath, and a master suite with a private 2-piece ensuite. The mudroom entry includes a stacking washer/dryer for convenience. A fully fenced yard with a security gate provides privacy, with added storage in the 20' x 14' quonset and a 14' by 20' detached single garage, and a 20' by 20' steel carport structure. Built to last, this home boasts a durable metal roof and Hardie plank siding, offering the perfect blend of functionality, space, and scenic beauty. Measurements deemed important buyers to verify. (id:60626)
Stonehaus Realty Corp
25 Huntingwood Crescent
Brampton, Ontario
Walking Distance to Shopping (Bramalea City Centre) Library, Bus Routes, Howden Park, Schools... Only minutes away from Chinguacousy Park, Howden Rec Centre, Highway 410, 407 and Queen St. Great commuter's location. Open concept 3 Bdrm starter home. Hardwood floors in Living Room, Dining Room and all 3 Bdrms. L/R has large picture window and sliding doors out to sizable Wooden Deck/Fenced Yard. Dining Room is equipped with built in Coffee Bar with Bar Fridge and Floating Shelves. Kitchen has built-in Dishwasher adequate cupboard space. Upper level features 3 good sized rooms, 4 pc bath updated Dec 2024. Basement is finished with Rec Room, Pot Lights, Workshop plus Crawl Space for storage. Private Driveway accommodates 3 cars, no sidewalk. Freshly painted. Gas line hook for BBQ. Home is converted to gas furnace and central air conditioning. (id:60626)
Royal LePage Credit Valley Real Estate
7600 Cottonwood Drive Unit# 3
Osoyoos, British Columbia
Stunning 3-Bed, 3-Bath Townhouse in Osoyoos’ Premier Waterfront Community Welcome to this beautifully renovated townhouse, offering 3 bedrooms /3 bathrooms, nestled in one of Osoyoos’ most sought-after waterfront communities. With designer-quality finishes throughout, this home effortlessly blends style and comfort. Enjoy an open-concept living space with high-end materials, a fully upgraded kitchen, and an abundance of natural light flowing throughout. The spacious master suite is a true retreat, complete with a modern en-suite bathroom and ample closet space. Residents of this exclusive community have access to a host of premium amenities including a clubhouse, sparkling pool, and a private dock for waterfront enjoyment. Whether you're looking to relax by the pool, entertain guests in the clubhouse, or enjoy water activities right from your doorstep, this home offers the ultimate lifestyle in Osoyoos. This is a rare opportunity to own in one of the most desirable locations in the area. Schedule your private showing today (id:60626)
RE/MAX Realty Solutions
11707 102a Street
Fort St. John, British Columbia
* PREC - Personal Real Estate Corporation. Modern and impeccably maintained, this stunning home is tucked away in a quiet cul-de-sac in desirable Garrison Landing. Situated on the large lot, there's plenty of room to build a detached garage or shop, park your RV, and still have space to enjoy the outdoors. The main floor features 9' ceilings and a functional layout with 3 bedrooms, including a spacious primary with a 4-piece ensuite. Downstairs offers 2 additional bedrooms and a large rec room-perfect for family living. Complete with a heated attached garage, this home checks all the boxes! (id:60626)
Century 21 Energy Realty
10504 148 Ave
Rural Grande Prairie No. 1, Alberta
The Drew plan by Little Rock Builders is a highly sought after overly efficient floor plan! The large entry leads you into a large open area including a dining, kitchen and living area designed to host, live and enjoy life. The main level also has 2 good sized rooms and a full bathroom. The upper level includes a laundry room, bonus room and a master bedroom worthy of a magazine complimented by a gorgeous en-suite and walk-in closet. The basement is unfinished but has potential for 2 bedrooms, full bathroom and living area. The home features a large garage measuring 36' wide 25' deep. A large driveway and much more. This home is not built yet. There is an option to view an existing home from the builder. Possession would be 5-6 months from start of construction. (id:60626)
Grassroots Realty Group Ltd.
14 Tuscany Springs Rise Nw
Calgary, Alberta
Tucked onto a quiet street in the heart of Tuscany, you are never going to find a Garage like this anywhere else!!! With an addition 650 Square Feet of Space you have enough room for all your toys and room for 2 lifts! Inside the main Home you have to take a look at this 3 bedroom, 2.5 bathroom home that blends comfort, space, and one truly rare feature: a view that stops you in your tracks. From the backyard or the upstairs windows, you’ll see rolling foothills and the full stretch of the Rocky Mountains—clear, wide, and stunning. With the home elevated above the properties behind, you get both the view and a sense of privacy that's hard to find.Right off the front entry, there’s a bright bonus room—perfect as a home office, creative space, or quiet hangout. At the back of the home, the kitchen flows into a warm and open living room and dining space that overlooks the yard—ideal for entertaining, relaxing, or simply feeling connected.Upstairs, you’ll find three comfortable bedrooms, including a primary suite with a private ensuite and those same incredible mountain views. There’s also a second full bath for the rest of the family or guests.The backyard is designed for evenings outside, summer BBQs, or just enjoying the peace. But the garage is where things really get interesting.Built for car lovers, creators, and anyone who needs real space, this oversized garage features two 4-post hoists (one with jacks), an 80-gallon air compressor, and extra-tall doors that let you pull in a trailer without thinking twice. Whether it's a workspace, a showroom, or your personal retreat—it’s all set up and ready to go.You’re close to schools, parks, shopping, transit, Crowchild, and Stoney Trail. And with the mountains just a short drive away, adventure is always within reach.If you’re looking for a home that combines everyday ease with something truly unique, this just might be it. (id:60626)
Real Broker
Grand Valley Road
Rural Rocky View County, Alberta
20-Acre Agricultural Property with Stream, Well, and Panoramic Views – A Rare OpportunityNestled in the rolling countryside, this pristine 20-acre parcel is a rare gem, offering untouched pastureland that gently slopes down to a wooded area and the year-round Colback Stream. Owned by the same family for 28 years, the land has never been treated with fertilizers, no herbicides have been used either, making it ideal for organic farming — whether for vegetables, animal feed, or pasture.A new, tested well on site provides fresh, delicious water, and utility services are either on the property or conveniently located nearby.This exceptional piece of land presents a once-in-a-lifetime opportunity to build your dream estate or family home in a breathtaking rural setting. With zoning for Agricultural Small Holdings, the land supports up to four horses and offers tremendous versatility. Whether you envision a walk-out hillside home with sweeping pastoral views or a cozy country cottage, the natural terrain and peaceful surroundings offer the perfect canvas.You'll share a private entrance road with the warm and welcoming current owners — a retired couple with grown children, friendly dogs, and a couple of horses. School buses serve the area via paved Grand Valley Road, taking children to nearby Cochrane schools.Wildlife and natural beauty abound. Adjacent to two massive ranches spanning 17,000 acres and backing onto the Wildcat Hills, the area is teeming with elk, deer, swans, eagles, hawks, bluebirds, and more. In the spring, the distant hills come alive with the sight of hundreds of calves.If you're seeking serenity, sustainability, and space — with community spirit and breathtaking views — this property delivers.'During our 28 years here, we have come to a deep appreciation of this land and the Grand Valley. We hope to stay here all of our lives. We love the dramatically beautiful valley, our view to the Wildcat Hills and of the mountain tops. In all its seas ons, this is a great place to live. The scenic Grand Valley Road takes you to the 1A highway in 12 minutes. It is only 15 minutes in total to Cochrane. 30 minutes to Calgary. And Canmore is only 45 minutes from the acreage." (id:60626)
First Place Realty
133 Copperhead Road Se
Calgary, Alberta
Brand new Westwood model by Vesta Properties in Copperfield – Spring 2026 completion! This spacious 3 bedroom, 2.5 bath home offers nearly 2,000 sqft of well-designed living space with an open-concept main floor, large windows, and a modern kitchen with quartz countertops and sleek cabinetry. Upstairs features a central bonus room, full laundry, and a luxurious primary retreat with a walk-in closet and ensuite. Options for a legal basement suite are available, adding great rental or in-law potential. Situated in a family-friendly community close to parks, schools, and everyday conveniences. Secure this pre-construction opportunity while there's still time to customize! (id:60626)
Real Estate Professionals Inc.
10369 County Rd 3 Line
North Dundas, Ontario
Welcome home to this beautifully updated bungalow, a warm and inviting home designed for family living. This retreat offers the best of rural serenity and modern convenience. The main floor features 3 generous bedrooms and two full washrooms. The main level shines with a spacious living room and a bright, eat-in kitchen that opens to a private backyard patio - perfect for morning coffee or evening gatherings. On the main level, the master suite is complete with a luxurious ensuite. Two additional bedrooms provide ample space for kids or guests. Downstairs, a fully finished basement features a full washroom, a versatile bedroom or flex room and a large recreational space, ideal for play, work, or hobbies. The two-car garage provides access to both the kitchen and backyard for added convenience. Surrounded by expansive front and backyards, this home invites outdoor adventures and quiet moments alike. Located close to Kemptville, Winchester, and Spencerville. With modern updates, this inviting family home is ready for your story to begin! (id:60626)
Bennett Property Shop Realty
Pin734010037 Panache Lake
Whitefish, Ontario
Tucked away in a tranquil bay on the breathtaking Lake Panache, this enchanting cottage is your gateway to a world of natural beauty and serenity. Just a short boat ride from the marina, plus the marina offers a shuttle service. This private sanctuary offers unmatched privacy and peace. Step inside to find two inviting bedrooms, each promising restful nights accompanied by the soothing sounds of the lake. The open-concept kitchen, dining, and living area is perfect for gatherings, ensuring you’re always at the heart of the action. The thoughtfully designed full bathroom adds a touch of modern comfort to this rustic haven. Beyond the main cottage, a charming guest cabin provides your visitors with their own piece of paradise. For those who like to tinker around, a spacious workshop awaits, ready to inspire your next project. Indulge in the ultimate relaxation experience with the traditional wood-burning sauna. Let the gentle warmth envelop you, infused with the rich, aromatic scent of natural wood. When you're ready to cool down, plunge into the waters or, for the adventurous, make snow angels during the winter months. Surrounded by towering, mature trees, this lush property offers a verdant canopy that enhances its secluded feel. Two docks, including one with a slip, stretch into the pristine lake, inviting you to spend afternoons swimming, fishing, or simply basking in the panoramic views. This stunning northern cottage is the perfect backdrop for creating lifelong memories with family and friends. Opportunities like this are rare, schedule your private tour today before it’s gone! (id:60626)
Real Broker Ontario Ltd
64 Redwood Drive
Belleville, Ontario
Welcome to this stunning, high-quality bungalow offering over 1,600 sq ft of beautifully designed living space plus a fully finished walk-out basement with in-law potential. This 5-bedroom, 3-bath home features a bright open-concept layout with 9-ft ceilings, main floor laundry, and a spacious mudroom. The kitchen is a showstopper with custom cabinetry, a 8+ ft island, a walk-in pantry, and quality finishes throughout. Enjoy outdoor living on the 10' x 10'6" covered deck, or step downstairs to a bright and spacious lower level with large windows, patio doors, two bedrooms, a full bath, and an in-law kitchen. The luxurious primary suite includes a massive walk-in closet and a spa-like ensuite with a ceramic tile shower and glass door. Built for comfort and efficiency, this home includes a high-efficiency furnace, central air, HRV system, upgraded insulation, 40-year shingles, and modern trim and doors. With a double garage and thoughtful upgrades throughout, this home is a must-see! (id:60626)
Century 21 Lanthorn Real Estate Ltd.

