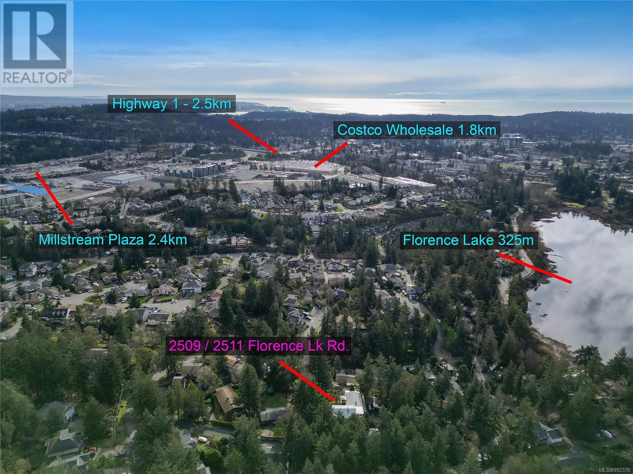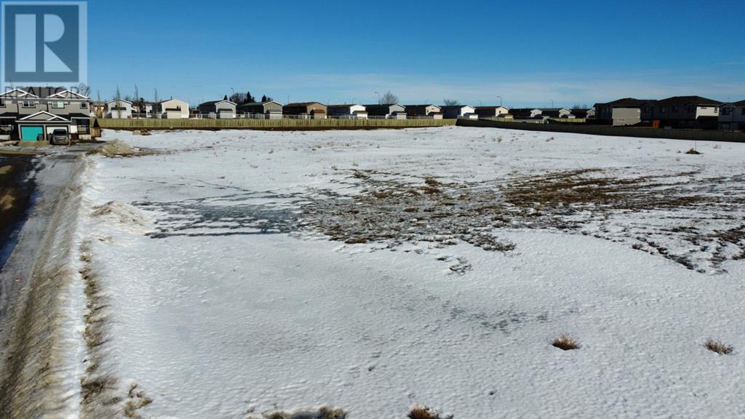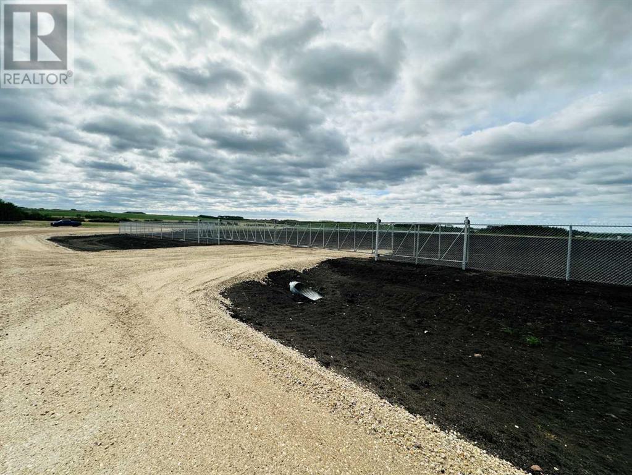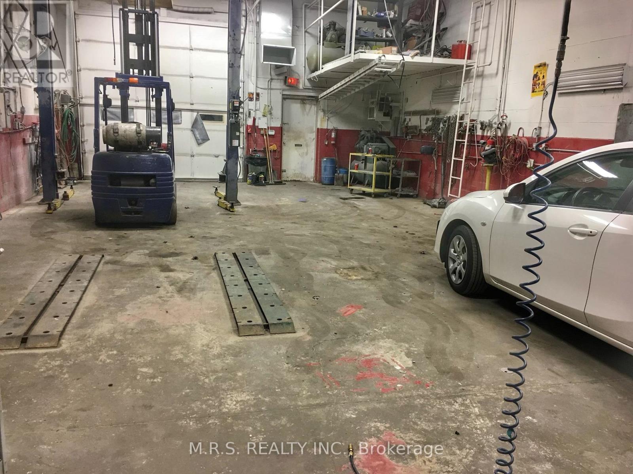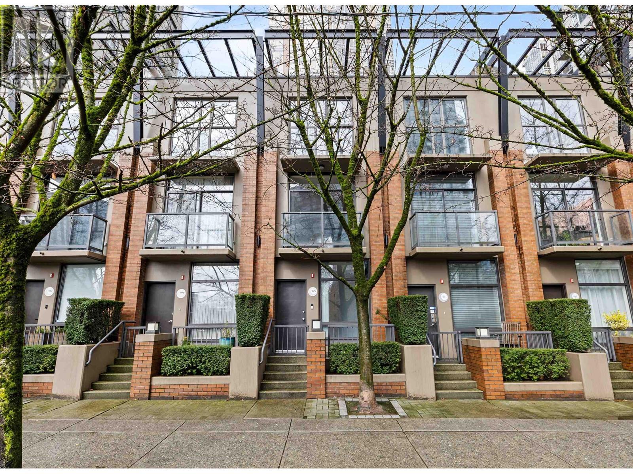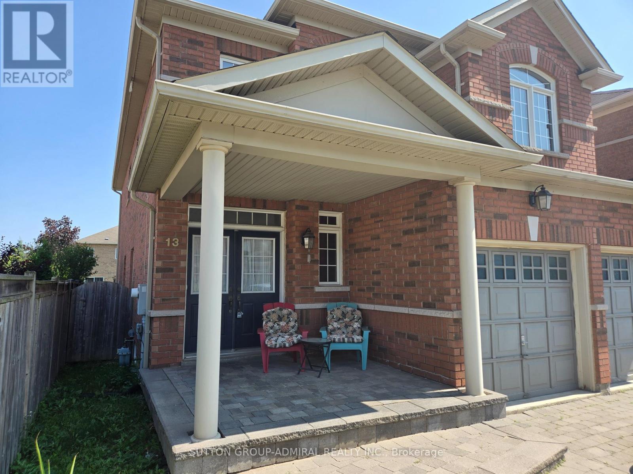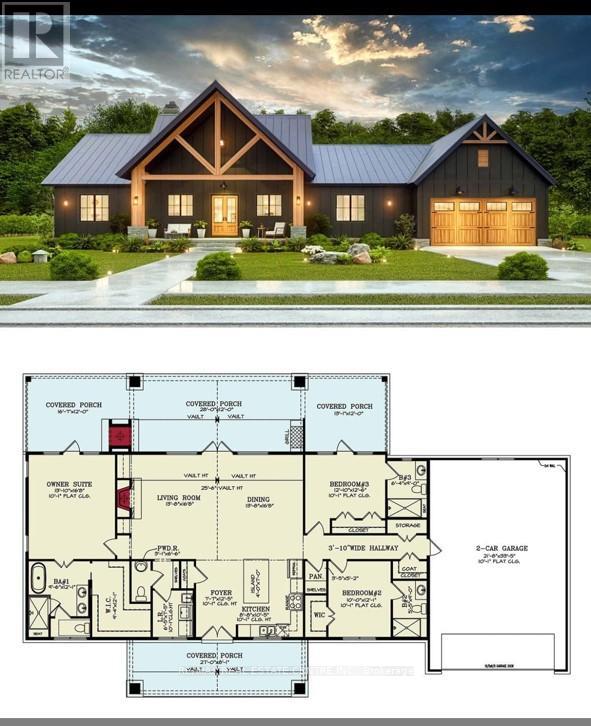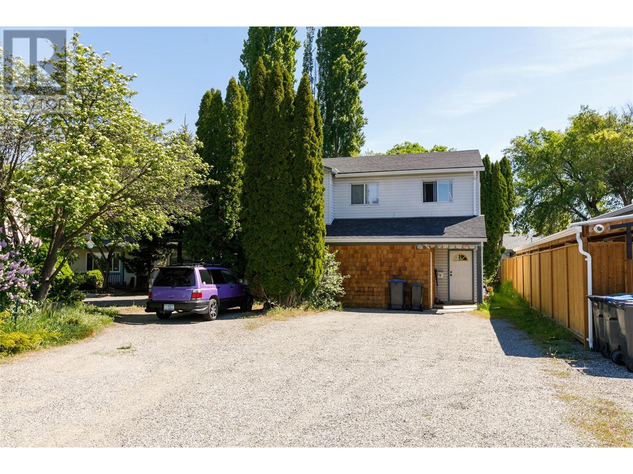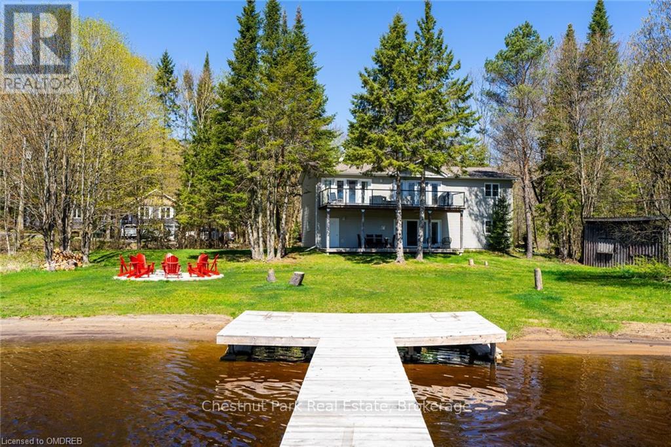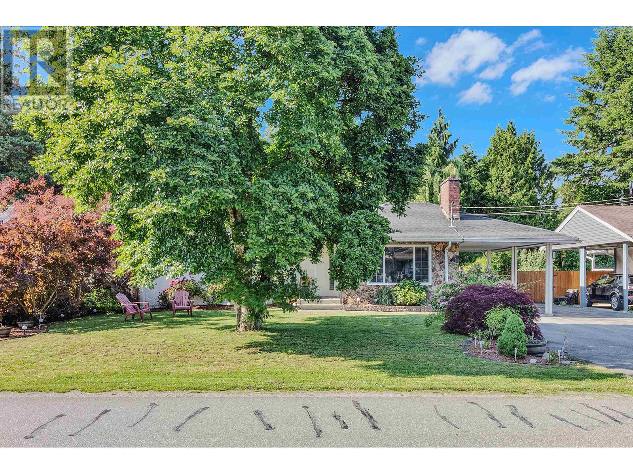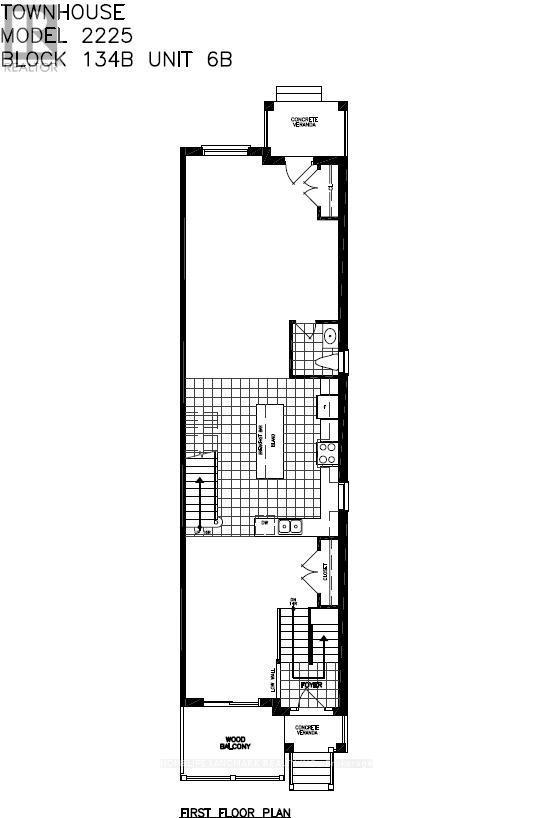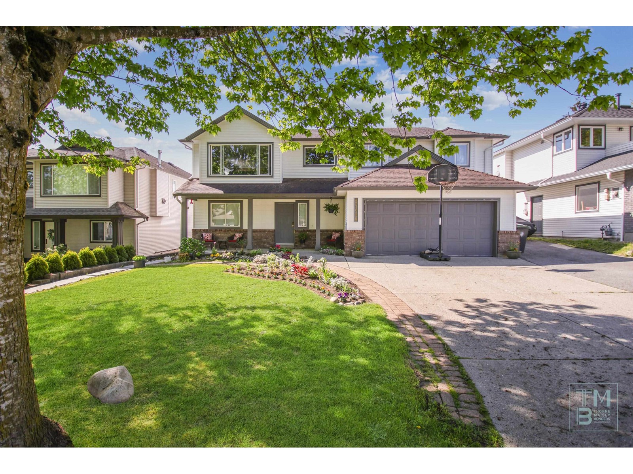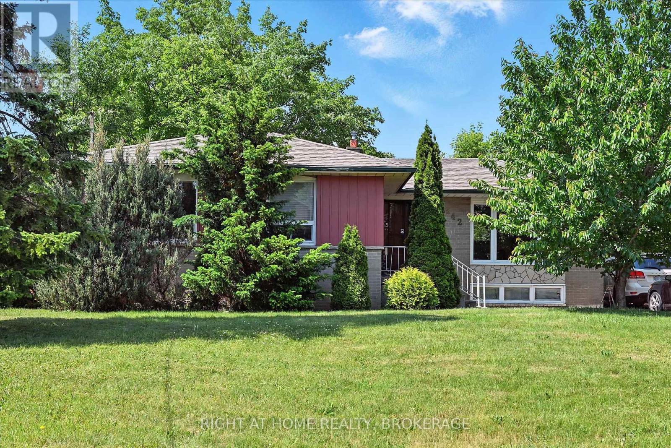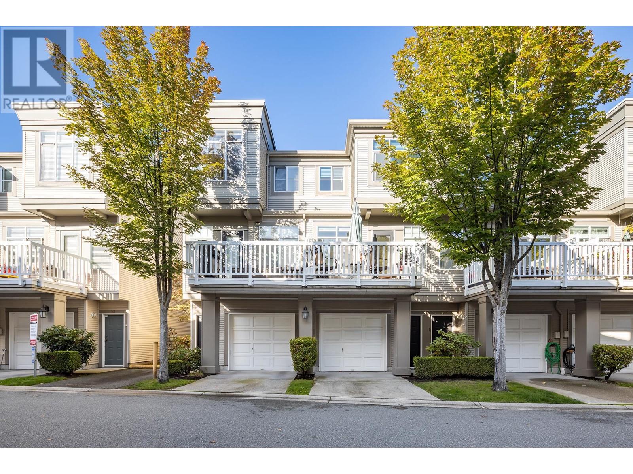2509 Florence Lake Rd
Langford, British Columbia
Developer's Dream! Seize this rare chance to own and develop two properties totalling almost 1.5 acres. This is an ideal canvas for a townhome development or subdivision, combining a peaceful retreat with the conveniences of Langford nearby. Surrounded by lush greenery, this unique location offers the kind of serene atmosphere that’s hard to find anywhere else, with the quiet, untouched nature reminiscent of the Highlands. The land is primed for developers looking to create a boutique community or luxury townhomes nestled in the heart of nature. Set in a quiet, forested area with potential for lake and mountain views. Located within minutes of Langford, but offering a rare, tranquil setting. A perfect blend of natural beauty and proximity to city amenities Don’t miss out on this exceptional opportunity to develop in one of Langford’s most peaceful and picturesque areas. (id:60626)
RE/MAX Camosun
10255 86 Street
Grande Prairie, Alberta
Vacant land in Crystal Landing!!! This 3.11 acres is a multi-family site and zoned RM. Kids park to the right of property and in a family neighborhood. All inquiries pls contact Jason Scott!! (id:60626)
Sutton Group Grande Prairie Professionals
720049 Rr63
Clairmont, Alberta
PRIME Commercial land on this very busy high visibility route. Great value at only $150,000 an acre for this 8.67 Acre parcel with lots of frontage! Very quick access to Hwy 43 and 43X. FULLY FENCED land is already stripped and leveled. Seller can also gravel or built to suit your shop. Power and Gas along road for tie in. If you want your business to be noticed everyday this is the spot! (id:60626)
RE/MAX Grande Prairie
Ph12 - 480 Front Street W
Toronto, Ontario
Move In Now. Tridel At The Well, Mixed-Use Community - Urban Living in Downtown Toronto, Impressive designs & Suite finishes. King West's premier luxury condo community with a walking score and transit score. Unparalleled access to the city's finest dining, shopping, and fitness options. (id:60626)
Del Realty Incorporated
17 - 320 Hanlan Road
Vaughan, Ontario
Turn-Key Industrial Unit; Rare Opportunity To Own An Automotive Repair & Sales Property: Features Front Office Reception & (1) Bathroom. Well Maintained With Front & Rear Parking. Zoned For Auto Repair, Autobody Repair & Car Sales. Includes: Vehicle Hoist, Air Compressor, Heated Paint Booth, Body Repair Bench/Frame Machine. One Of a Kind Unit Given The Existing Auto-Sales Zoning. (id:60626)
M.r.s. Realty Inc.
302 5229 Cordova Bay Rd
Saanich, British Columbia
Welcome to Tiller + Grace—sophisticated coastal living in the heart of Cordova Bay. This boutique collection of 20 residences offers a rare opportunity to live in one of Victoria’s most sought-after seaside communities. This spacious 2 bed / 2 bath features 1,282 sq ft of finely crafted living space and a 217 sq ft balcony with breathtaking SE exposure and ocean views. Designed by Kimberly Williams Interiors and built by award winning local builder GT Mann, this home offers 9ft ceilings, expansive windows, and elegant natural finishes. Set in a walkable, well-established neighbourhood just steps to the beach, Tiller + Grace seamlessly blends West Coast style with everyday comfort. The refined modern façade with wood accents and recessed balconies complements its coastal setting. Enjoy parks, golf, shops, cafes, and dining just minutes away. Whether watching the sunrise over Haro Strait or walking Cordova Bay Beach, this is a truly exceptional place to call home. (id:60626)
Macdonald Realty Ltd. (Sid)
975 Beatty Street
Vancouver, British Columbia
A rare opportunity in the heart of Yaletown! Own a 3 level BOSA-built concrete townhouse nestled along the tree-lined Beatty Street. This meticulously designed home offers an open, functional layout with abundant outdoor space - enjoy a private rooftop deck, a serene back garden patio off the kitchen, and multiple balconies. The lower floor features a versatile and closed-off den or office, which can easily be converted to a 3rd bedroom. Extensively renovated with new paint, lighting, blinds, fireplace, S/S appliances & finished with engineered cherry-wood flooring. Steps away from a vibrant city life, and 5 min walk to Yaletown Skytrain. Amenities: guest suite, steam room, hot-tub, gym & yoga room. BONUS: 2 parking (EV-rough in) + 1 storage. Open house Sat/Sun May 31 + June 1 2-4PM ! (id:60626)
Oakwyn Realty Ltd.
13 Fallgate Drive
Brampton, Ontario
Rare Layout, Premium Lot & Finished In-Law Suite! ** Discover this exceptional 4-bedroom detached home with one of the rarest, most spacious layouts in the neighbourhood designed to feel even larger than it is, with room for everyone and everything ** Set on a premium, oversized lot, the beautifully landscaped backyard offers more outdoor space than most homes in the area perfect for relaxing, entertaining, or letting the kids play ** The professionally finished basement (completed by the builder) includes direct access from the garage/laundry room, making it an ideal in-law suite, private guest quarters, or home office ** Inside, 9-foot ceilings on the main floor and an open-concept design create an airy, welcoming feel. The family-sized kitchen features stainless steel appliances, a mirrored backsplash, and a walk-out to your premium backyard. A spacious family room with gas fireplace, elegant French doors, and a luxurious primary suite with whirlpool tub and walk-in closet complete the picture ** All this in a high-demand area close to parks, schools, and shopping ** Please note: Living/dining room and basement have been virtually staged. (id:60626)
Sutton Group-Admiral Realty Inc.
7 - 16 Abingdon Road
West Lincoln, Ontario
Welcome to this exclusive 9-lot country estate community, offering a rare opportunity to build your dream home on a premium 1+ acre lot. This exceptional parcel boasts a grand frontage of 172.20 ft. and depth of 244.53 ft., providing ample space, privacy, and a generous building footprint for your custom estate. Key Features: Lot Size: 1+ Acre (105.62ft. x 66.58 ft. X 244.53 X 179.47 ft. X 230.62) Zoning: R1A Single Detached Residential Draft Plan Approved Serviced Lot: To be delivered with hydro, natural gas, cable, internet, internal paved road & street lighting Condo Road Fees Apply Construction Ready: Approximately Phase 1 - August 2025 | Phase 2 - January 2026. Build Options: Choose from our custom home models ranging from 1,800 sq. ft. to 3,000 sq. ft. or bring your own vision. Surrounded by upscale estate Bungalow homes, this is your chance to design and build a custom residence in a picturesque country setting without compromising on modern conveniences. Enjoy peaceful living while being just minutes to Binbrook (8 min.), Hamilton, Stoney Creek, and Niagara. Easy access to shopping, restaurants, and major highways, with the QEW only 15 minutes away. This lot offers the perfect blend of rural charm and urban connectivity ideal for those seeking luxury, space, and community. Dont miss this opportunity secure your lot today and start planning your custom estate home! (id:60626)
RE/MAX Real Estate Centre Inc.
16 Abingdon Road
Caistorville, Ontario
Welcome to this exclusive 9-lot country estate community, offering a rare opportunity to build your dream home on a premium 1+ acre lot. This exceptional parcel boasts a grand frontage of 172.20 ft. and depth of 244.53 ft., providing ample space, privacy, and a generous building footprint for your custom estate. Key Features: Lot Size: 1+ Acre (105.62 ft. x 66.58 ft. X 244.53 X 179.47 ft. X 230.62) Zoning: R1A – Single Detached Residential Draft Plan Approved Serviced Lot: To be delivered with hydro, natural gas, cable, internet, internal paved road & street lighting Condo Road Fees Apply Construction Ready: Approximately Phase 1 - August 2025 | Phase 2 - January 2026. Build Options: Choose from our custom home models ranging from 1,800 sq. ft. to 3,000 sq. ft. or bring your own vision. Surrounded by upscale estate Bungalow homes, this is your chance to design and build a custom residence in a picturesque country setting without compromising on modern conveniences. Enjoy peaceful living while being just minutes to Binbrook (8 min.), Hamilton, Stoney Creek, and Niagara. Easy access to shopping, restaurants, and major highways, with the QEW only 15 minutes away. This lot offers the perfect blend of rural charm and urban connectivity – ideal for those seeking luxury, space, and community. Don’t miss this opportunity – secure your lot today and start planning your custom estate home! (id:60626)
RE/MAX Real Estate Centre Inc.
498 Thomas Slee Drive
Kitchener, Ontario
Welcome to 498 Thomas Slee Dr! Nestled on a private, tree-lined street, this stunning custom-built home offers over 4,300 sq. ft.of living space, including a fully finished LEGAL basement with a seperate entrance. Featuring 4spacious bedrooms upstairs, 4 additional rooms in the basement, and 5 bathrooms, this home is designed for both luxury and functionality. The main floor boasts 10-ft ceilings, an open-concept layout, and custom-built details throughout, while the chefs kitchen seamlessly connects to the dining and living areas perfect for entertaining. A walkout to the covered deck overlooks a fenced backyard with chayote, grapes, and a peach tree. The LEGAL basement includes a fully equipped kitchen, closets, and a private entrance, offering great potential for rental income or multi-generational living. With minimal work, you can convert this house to a duplex, further increasing the property's value. A rare opportunity to own a luxury home with exceptional investment potential! Located just 5 minutes from Conestoga College, with easy access to Highway 401, Doon Valley & Whistle Bear Golf Clubs, and close to shopping, restaurants, and parks, this is a rare opportunity to own a luxury home with significant investment potential. Book your showing today!! (id:60626)
RE/MAX Excel Titan
3007 Lowe Court
Kelowna, British Columbia
NEW USE and ZONING change to UC5 for this Colossal Development Opportunity! With PHASE 1 in the OKANAGAN COLLEGE TOA (Transit Oriented Area), PHASES 2 and 3 on a TRANSIT SUPPORTIVE CORRIDOR, this LAND ASSEMBLY offers a total potential of 4.331 acres or 188,658.36 sq ft of land! Each phase is now UC5, allowing 6 storey mixed use. The total Assembly has a combined FAR of 380,017.44 sellable sq ft and up to 474,346.62 sellable sq ft with bonuses up to .5 FAR added. TOTAL LIST PRICE $37,694,225 PLS NOTE: 3007 Lowe Court is in PHASE 1 and there is the option to purchase PHASE 1 only, up to 1.326 acres or 57,760.56 sq ft. At 2.5 FAR, there is a potential 144,401.40 sellable sq ft and up to 173,281.38 sellable sq ft with bonuses up to .5 FAR added. TOTAL LIST PRICE $12,072,000 Easy walk to buses, college and high schools, beaches, restaurants, shopping, the hospital and more! Flat site, easy to build, with exceptional exposure on Gordon Dr and excellent access off Bouvette St and Lowe Ct. Buyers to do own due diligence on intended use, both municipally and provincially. Some lots not listed. (id:60626)
Coldwell Banker Horizon Realty
121 North Deer Lake Road
Huntsville, Ontario
Nestled in a serene, picturesque setting on the peaceful shores of Fawn Lake, this charming year round 4 Bedroom, 2 Bathroom Cottage offers the perfect escape from the hustle and bustle of everyday life. Whether you are looking for a relaxing retreat or a place to entertain family or friends, this cottage provides a welcoming atmosphere for all. Inside, the spacious living areas are filled with natural light and feature stunning views of the lake. The fully equipped kitchen offers ample space for cooking and entertaining while the adjacent dining area provides a lovely spot to enjoy meals with a view. Grab a coffee from the newly added coffee station and watch the morning mist on the lake. The four comfortable bedrooms are generously sized, offering plenty of space for rest and relaxation, and the two well appointed bathrooms ensure convenience for your guests. The lower level boasts an expansive family room, perfect for game nights or to unwind your day cozied up by the fireplace. Step outside to enjoy the expansive deck, perfect for outdoor dining, lounging and taking in the gorgeous lake views. This flat, level, expansive lot offering 320 feet of shoreline is the perfect place for family sports or game days and ensures easy access to the waters edge for those of all ages. Spend your days fishing, swimming, boating or relaxing on your new dock. Large mature trees gift you with ultimate privacy and two driveways and single car garage provide ample parking for your guests. Spend your summer evenings gathered around the firepit with great friends, music and the stars. Located a short drive to Huntsville and Bracebridge where you will find great shops, restaurants, attractions and events to explore. Proximity off Highway 11 makes this cottage a quick commute from the City and offers great rental potential for those seeking an investment property. Summer days are just around the corner, don't miss out on this wonderful lakeside retreat. (id:60626)
Chestnut Park Real Estate
42 Collingwood Place Nw
Calgary, Alberta
**PRICE IMPROVEMENT** COLLINGWOOD LUXURY CUSTOM HOME | ATTACHED DOUBLE GARAGE | LEGAL 2 BDRM BASEMENT SUITE. Welcome to 42 Collingwood Place! Situated on a 32’ x 100’ lot atop Collingwood Place, over 3,000 sqft of total living area, custom-built home is a true masterpiece. Every detail has been METICULOUSLY planned for OPTIMAL LIVING. The main floor features 10’ CEILINGS and a bright south-facing dining area. At the center is a chef’s kitchen with an OVERSIZED ISLAND, quartz counters and backsplash, LED-under-lighting, full-height cabinetry and a pot-filler above the 36” gas range. A COFFEE BAR with cabinetry and a beverage fridge adds convenience. A private office space is secluded by custom French-inspired iron casement sliding doors sits across the kitchen. The living room features an electric fireplace, custom LED shelving, an in-ceiling speaker system, and a powder room near the mudroom which boasts floor-to-ceiling custom cabinetry for ample storage. The ATTACHED double garage is FULLY INSULATED, drywalled, and includes a 200 AMP breaker and gas heater and EV charger rough-ins. Upstairs, the primary suite offers breathtaking views of DOWNTOWN CALGARY and the ROCKY MOUNTAINS, an expansive walk-in closet, and a dual vanity ensuite with an OVERSIZEDSOAKER TUB, a STEAM SHOWER with dual niches, and a standalone VANITY COUNTER with a light-up mirror. A frosted glass window provides privacy while allowing in natural light. The laundry room features quartz counters, a sink, and full-height cabinetry. Two additional bedrooms overlook NOSEHILL PARK, each with custom closet built-ins. A main bathroom and linen closet complete this level. All bathrooms (except the powder room) include IN-FLOOR HEATING and LED underlighting. The FULLY LEGAL BASEMENT SUITE boasts 9’ ceilings, a spacious kitchen, a large living area, and TWO BEDROOMS. The suite comes with a full kitchen / laundry appliance package. The mechanical room features TWO furnaces, an A/C unit for the main, a sump p ump, radon rough-in, and an oversized hot water tank. The private courtyard-style backyard (vinyl decking) includes outdoor speaker rough-ins and a gas outlet for a BBQ or fire table. CONFEDERATION PARK is just steps away to the south, with Nose Hill Park to the north. Short walk to Collingwood elementary school , St. Francis High School & bus stop, easy access to downtown. Close to all amenities—Calgary Winter Club, shopping malls, U of C, Children and Foothills Hospitals. This home blends urban convenience with natural beauty and offers downtown & mountain views. Fully hardwired for security systems and cameras, it also qualifies for CMHC’s 30-year amortization and GST rebates—check with your lender/accountant! Built by Archway Developments, a family-owned business with 20+ years of experience, this home is backed by Progressive New Home Warranty. With costs of new builds expected to rise (tariffs), your chance to get into a new home at today's prices! (id:60626)
RE/MAX Real Estate (Mountain View)
163 Trowbridge Street W
Meaford, Ontario
Stunning Renovated Century Home in the Heart of MeafordStep into timeless elegance with this beautifully restored century home, where historic charm meets modern luxury. Nestled in the vibrant community of Meaford, this exquisite residence has been thoughtfully renovated from top to bottom while preserving its original character including refinished hardwood floors and classic pocket doors. The heart of the home is a dream kitchen designed for both style and function. Featuring an oversized island with gleaming quartz countertops, a gas stove, and a walk-in pantry, it's the perfect space for entertaining or family gatherings. The adjoining mudroom is equally impressive, offering a convenient bar fridge and a stylish three-piece bathroom ideal for cleaning up after outdoor adventures. Relax in the inviting living room, complete with a cozy gas fireplace, large sun-filled windows, and beautiful pocket doors. The adjacent family room or main floor office is just steps away for convenience a flexible space to suit your lifestyle. Upstairs, you'll find three generously sized bedrooms, including a luxurious primary suite that's a true retreat. Indulge in the spa-like ensuite featuring a soaker tub, rain shower, double vanity, and wardrobe room. The second full bathroom on this level is also beautifully finished with five pieces and high-end touches. Don't miss the secret reading nook - a whimsical and cozy corner to escape with a book. Venture to the third level to discover a fully finished loft a versatile space perfect for a home gym, rec room, or movie lounge. This exceptional home offers the best of both worlds: the warmth and charm of a historic property, paired with all the modern amenities you could ask for. A true gem in Meaford, move in and fall in love. ** This is a linked property.** (id:60626)
Royal LePage Locations North
21525 Stonehouse Avenue
Maple Ridge, British Columbia
This isn´t just a home-it´s your private sanctuary. This charming 3-bed, 2-bath rancher sits on a 9,009 square foot lot with a bright, open layout, newer laminate floors, fresh paint, and a cozy wood-burning fireplace. The king-sized primary features a full ensuite, and the updated kitchen flows to a large, covered porch. Two spacious secondary rooms offer space for kids, guests, or hobbies. Step outside to a garden oasis with fruit trees, berry bushes, lush landscaping, a hot tub under a gazebo, firepit, and a huge shed with guest suite potential. Whether you're downsizing or planting roots, this is the home you've been dreaming of. Book your private showing today and fall in love with what life can look like. Open House Sun June 21 from 2-4 (id:60626)
Royal LePage Elite West
119 Seguin Street
Richmond Hill, Ontario
Nestled in the heart of the scenic Oak Ridges Moraine, this brand-new, move-in-ready home in Richmond Hill offers the perfect blend of nature and convenience. Boasting three plus one spacious bedrooms and three modern bathrooms, this elegant residence is designed for comfortable family living. With two generous living rooms, there's plenty of space to relax or entertain. Surrounded by picturesque trails and natural beauty, the home offers peaceful living while being minutes away from everyday amenities. Commuters will appreciate the quick access to major highways and seamless connections via GO Transit, YRT, and Viva. This home combines modern design, premium location, and functionality ideal for families looking to settle in one of Richmond Hills most sought-after communities. Taxes not yet assessed. (id:60626)
Homelife Landmark Realty Inc.
27098 25a Avenue
Langley, British Columbia
Sitting on a tree-lined street in Aldergrove, this spacious family home offers 3 bedrooms up, a 4th down & a refreshed bright & open 1-bedroom walk-out garden suite (2024) for income or in-laws. Features include a large oak kitchen with gas stove overlooking the South facing backyard through a large uninterrupted glass window & access to the spacious back deck, perfect for BBQ's and watching the kids play in LARGE backyard. The kitchen is open to the generous sized dining room perfect for family dinners and gatherings. Then relax in the open living room host to a warming gas fireplace & a large picture window. The principle Bedrm is host to a FULL sized Ensuite & walk-in Closet while the 2 teen sized bedrms are perfect for study & sleep. A Bonus 1 Large Bedroom in the basement is used for upstairs along w/ a full sized laundry. Enjoy a fenced yard, ample driveway & Street parking, RV parking, close to shopping, the Aldergrove Outdoor Experience Waterpark & walk to schools & parks. Perfect for growing families! (id:60626)
RE/MAX Lifestyles Realty (Langley)
27 Silvershadow Terrace
Brampton, Ontario
Stunning 4-Bedroom Detached Home in Sought After Sandringham Wellington! Welcome to this beautifully maintained, move-in ready home featuring a striking brick and stone exterior, nestled on a quiet, child-friendly street in the highly desirable Sandringham Wellington community. Step through elegant double doors into a spacious main level boasting 9-foot ceilings, gleaming hardwood floors, and an ideal layout with separate living and dining rooms. The formal living room impresses with soaring 12-foot ceilings and a grand picture window, flooding the space with natural light. The eat in kitchen offers modern finishes, abundant cabinetry, and a walkout to a private backyard perfect for summer entertaining. Enjoy cozy evenings in the large family room with a gas fireplace and bay window. Upstairs, you'll find four generously sized bedrooms, including a luxurious primary suite with a walk in closet and spa like 4-piece ensuite, featuring a soaker tub and separate glass-enclosed shower. Additional highlights include: Oak staircase, Direct access to the garage, BONUS: Legal 2 Bedroom Basement Apartment currently rented for $2,000/month, with a separate entrance, full kitchen, private laundry. In addition to the basement apartment, there is extra space to create an extra room for rental income or multi-generational living. Located just minutes from top-rated schools, parks, walking trails, public transit, shopping centres, Brampton Civic Hospital, and Highway 410. An exceptional opportunity for families, investors, or first time buyers. This home truly shows 10+ a must-see! (id:60626)
RE/MAX Millennium Real Estate
19 Indigo Street
Richmond Hill, Ontario
Absolutely Stunning Fully Renovated Home in Prime Bayview & Major Mac Location. Fall in Love The Moment You Walk In With Eng. Hardwood Floors Throughout Feat. 3+1 Bedrooms, 4 Baths with Modern Design Accents. Enjoy Luxury Living with tons of upgrades such as New Kitchen with Walk-in Pantry, Quartz Counters & Backsplash, New Appliances, 4 New Washrooms and Renovated Basement with Additional Bedroom, Rec Room and Laundry Room. Walking distance to High Ranking Bayview H.S & Richmond Rose P.S Zone, Fully Concrete Low Maintenance Backyard, No Sidewalks, 404, & All Amenities. (id:60626)
Ipro Realty Ltd.
100 Montague Street
Lunenburg, Nova Scotia
The Savvy Sailor - Lunenburg is one of the most visited and Historical waterfronts in Canada's Maritime Provinces. For many of you who have visited and those that live here, have stopped to have a bite and refreshment in the dining room and deck of The Savvy Sailor. The Savvy Sailor has been successfully operating since 2012. If you have ever had the dream of owning an iconic restaurant, The Savvy Sailor is looking for a skipper to take over the wheel house. It is a turn key operation with all fixtures, chattel, name included. Its dining room can sit 26, the deck 16. Three stories of the building offer a walk-in fridge and storage on the top deck, the main deck has direct off the sidewalk, main dining with deck coffee and dessert bar, lower deck is the kitchen where all the magic takes place. The menu is time tested and proven to be an absolute favourite, with amazing daily's lunch specials that are beyond compare. What a great way to start a weekend, Saturday brunch at The Savvy Sailor. To be in the dining room or on the deck, it is arguably the best view of the Lunenburg harbour. The boats at the dock, people watching, The Bluenose Leaving or returning after a morning or afternoon sail. The building has been in this location for 135 years. From it being a stable to now The Savvy Sailor, We look forward to the next chapter that the new skipper will write. (id:60626)
Engel & Volkers (Lunenburg)
542 Trudale Court
Oakville, Ontario
This solid 3-bedroom bungalow sits on a premium 65 x 115 ft lot in one of Oakvilles most desirable and family-friendly neighborhoods. Surrounded by custom-built homes, this property offers endless possibilitiesmove in, renovate, rent out, or build your dream home. The finished basement with a separate entrance adds extra flexibility. Just minutes from top-rated schools, parks, the lake, Bronte GO Station, QEW, and all major amenities. Whether you're a builder, investor, or end-user, don't miss this rare chance to create something truly special in a vibrant, growing community. (id:60626)
Right At Home Realty
1803 8800 Hazelbridge Way
Richmond, British Columbia
Welcome to the luxurious Concord Gardens South Estates in the heart of Richmond. This spacious 1,107 sq.ft corner unit features a functional open layout with 3 well-sized Bedrooms, thoughtfully positioned apart from each other for maximum privacy, Bosch SS appliances, floor-to-ceiling windows, and AC for heating and cooling. 1 locker and parking included. One of its most remarkable highlights is the expansive 449 sq. ft. balcony, offering breathtaking 90-degree views of the mountains and the entire city skyline. Diamond Clubhouse provides resort-style amenities, including a gym, indoor pool, sauna, steam room & hot tub, badminton court, and much more. Convenient lifestyle, only a few minutes distance to the new Capstan Skytrain Station, T& T Supermarket,Canadian Tires, Costco,etc.Must See! (id:60626)
RE/MAX Westcoast
21 6179 No. 1 Road
Richmond, British Columbia
Every aspect of the house has been fully renovated with a refined, tasteful design that blends modern elegance with timeless charm. Perfect for Big family. Magnificent View of cherry blossom in a quiet inner garden. Sunny Bright, Spacious, Open Floor Plan, 9' High Ceiling, on main level, Big kitchen, Stainless steel appliances, New dishwasher, gas fireplace, large Bedroom on main level and a big Flex room below (14'7 x 12'10). Super Convenience - Steps away from Terra Nova Village shopping center, walking to public schools - high ranking Spul'u'kwuks Elementary School & J.N. Burnett Secondary School, close to public transit and Quilchena Golf & Country Club, Terra Nova Rural Park, Fraser River. Book your private showing now! (id:60626)
RE/MAX Crest Realty

