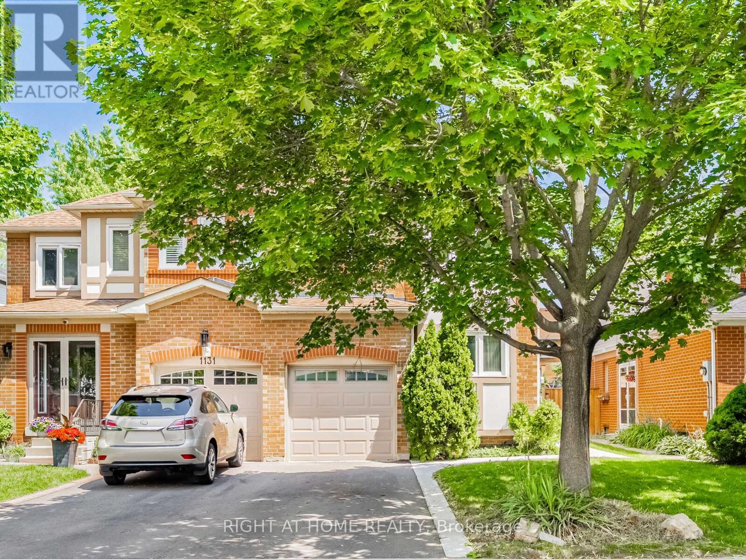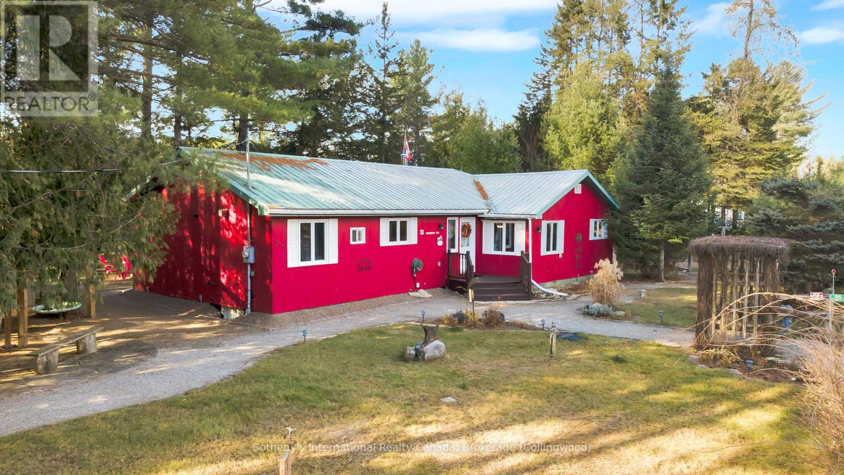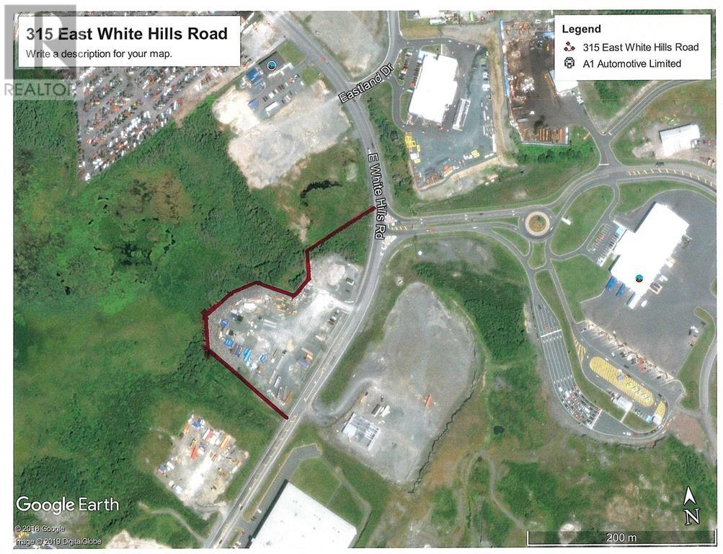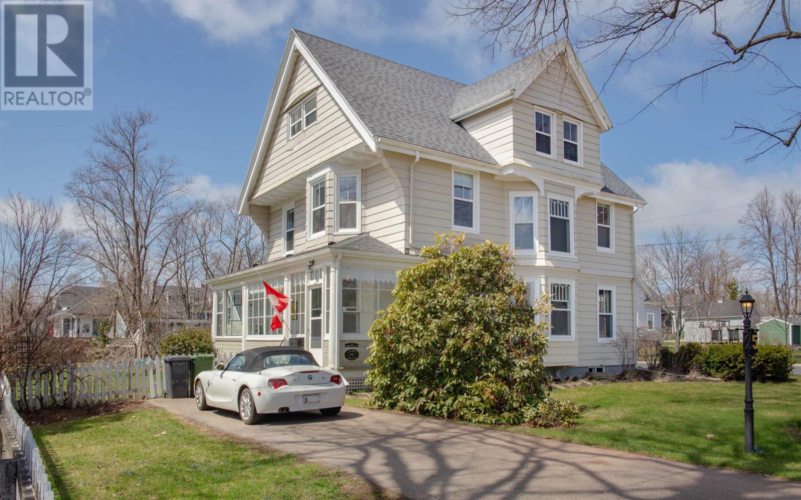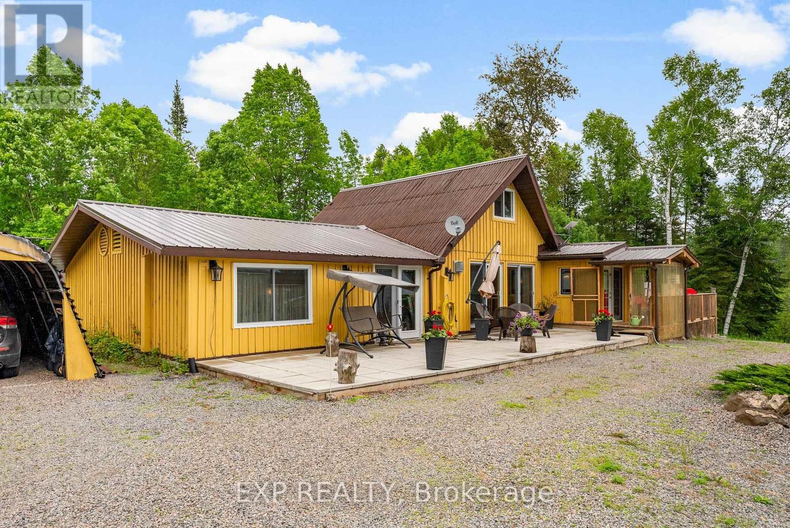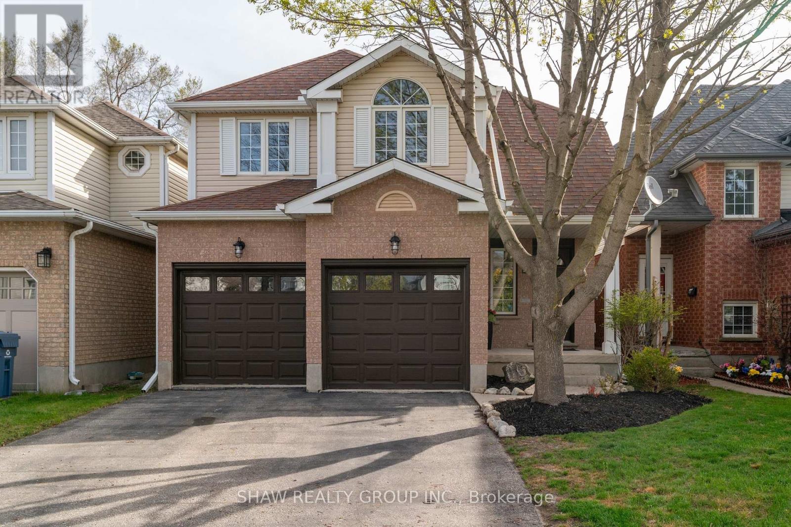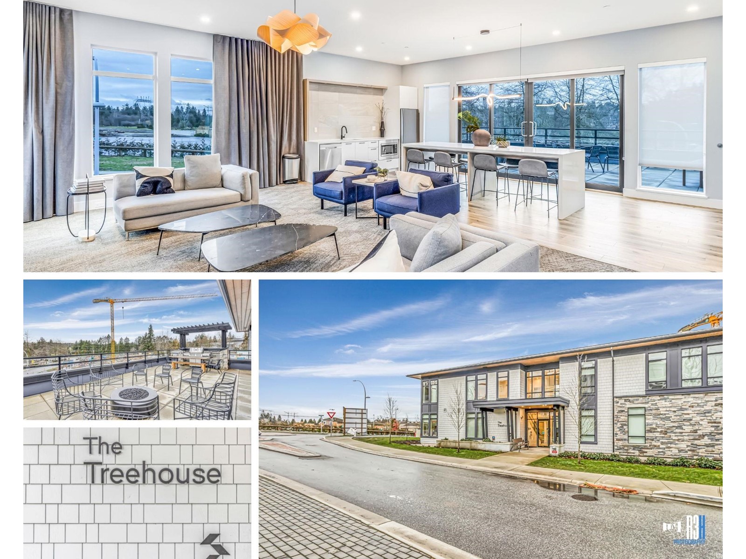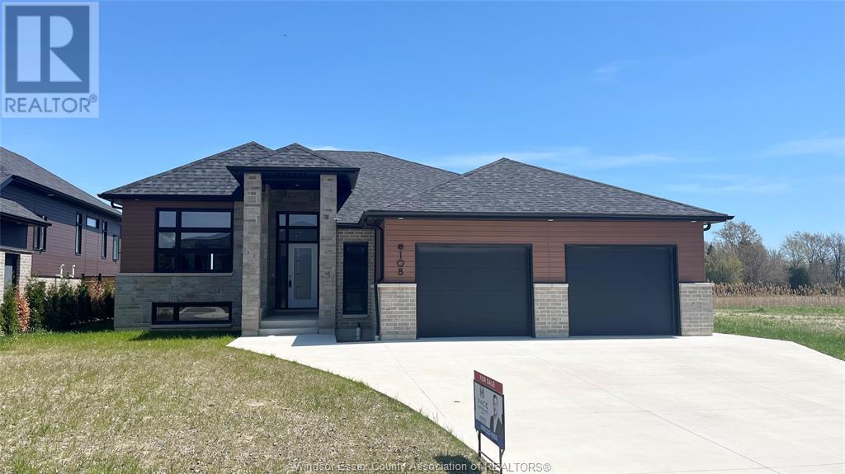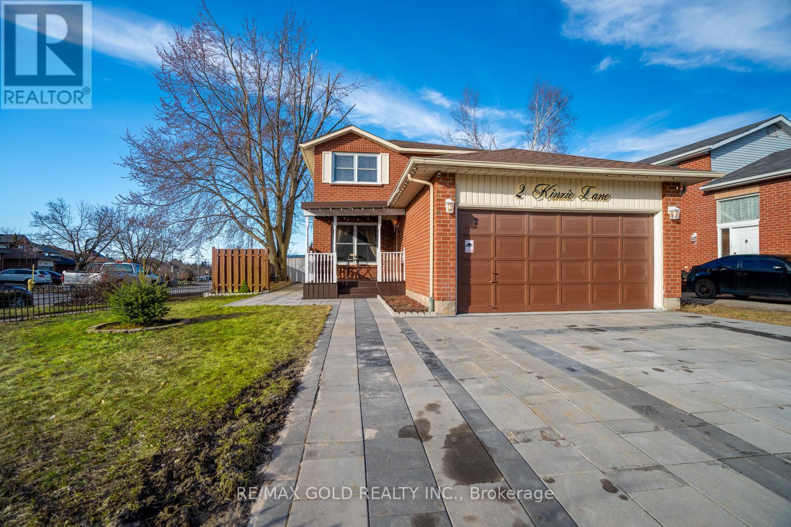1129 Beechnut Road
Oakville, Ontario
Here's your chance to own an updated semi-detached home on a quiet, family-oriented street, with mature trees. Rarely offered for sale in this neighborhood, even during a time with a lot of listings everywhere. Upon entering, you'll have a split kitchen and living room area. This upgraded kitchen offers an intimate experience, while the living room is sun filled with an oversized window and sliding door to access the deck and backyard. Upstairs you'll find 3 generously sized bedrooms; the main full washroom has its own private door from the master bedroom. The basement is finished and is perfect for entertaining with a mini bar set up, or can be used as premium office space. You'll also have a convenient door from the garage into your home perfect for those long winters we have. There are great elementary & secondary schools, amongst the highest Ontario rankings, and it's a commuter's delight, 5 mins to Highways, 7 mins to Clarkson. Don't miss out on the opportunity to own this amazing property! (id:60626)
Right At Home Realty
21 Sparrow Road
Kawartha Lakes, Ontario
Escape to this four-season, ranch-style fully furnished cottage retreat on the scenic Burnt River! Nestled just a short paddle away from Sparrow Rapids, this property offers a unique balance of adventure and relaxation. The open-concept layout seamlessly connects the kitchen, dining, and living areas, with a walkout to a charming screen room?perfect for quiet mornings and cozy evenings. With three bedrooms, including a spacious primary with an ensuite, and a 4-piece main bathroom, this cottage is designed for both comfort and convenience. The dedicated games room, complete with a bar and pool table, is ideal for entertaining. A large laundry room adds extra functionality to this thoughtful layout. Outside, a single-car detached garage and an additional soft-sided garage offer ample parking options. The backyard boasts a large deck with western exposure, ensuring breathtaking sunset views. Unwind in the sheltered hot tub under a gazebo, gather around the fire pit, or enjoy the BBQ area complete with a pizza oven. Let the soothing sounds of the nearby rapids create a natural soundtrack to your outdoor experience. A staircase leads to a well-appointed cedar sauna, kayak/canoe storage, and waterfront access, featuring a floating dock for easy river enjoyment. Explore the nearby Victoria Rail Trail for snowmobiling and ATV adventures. This property is more than a cottage; it?s a year-round haven for relaxation and recreation and located just 6 minutes from Kinmount and 15 minutes from Norland. (id:60626)
Sotheby's International Realty Canada
315 East White Hills Road
St.john's, Newfoundland & Labrador
Great possibilities available with this Land. 3.84 acres that can be subdivided OR kept as one big parcel. The owner is also willing to build to suit as a turn key package. Great value added to this land is that it has direct access to the highway, it has a good road traffic, and it is ready to build on as all preparation work has been completed. Vendor discloses the environmental assessments have taken place and permit of approval for all civil ground work was granted and is now complete. With road frontage of 380 ft (116 M) the opportunities are endless. Any or All permits or HST will be the responsibility of the purchaser/purchasers.. (id:60626)
Hanlon Realty
25 Greenfield Avenue
Brighton, Prince Edward Island
Welcome to 25 Greenfield Avenue in the heart of the city. This charming century home is located in a sought-after area of Brighton, just a short walk from downtown and schools, waterfront, and Victoria Park. The high ceilings and original woodwork add tons of character to this property. The main floor features a formal living room with bay window, dining room or den, laundry and powder room. The traditional kitchen has been updated to provide modern amenities while maintaining the home's classic charm, including propane stove, oversized fridge / freezer, island with granite countertops, walk-in pantry and more. With four bedrooms, a sun porch, and a detached out building, there's plenty of space for everyone. The second floor features three bedrooms and a fully renovated spa like bathroom including in floor heat and soaker tub. The third level would make an amazing primary suite or space for the kids with a full bedroom, sitting room, bathroom and office space. The mature lot is perfect for outdoor entertaining and the home has received lots of updates including new roof, electrical, deck, windows and more. All measurements approximate. (id:60626)
Century 21 Colonial Realty Inc
92 Lost Nation Road
Brudenell, Ontario
Tucked away down a long driveway off a quiet township road, this stunning 11/2 storey home offers the ultimate in peace, privacy, and natural beauty on 17 acres of lakefront property. Step inside to a light-filled, thoughtfully designed home featuring 3 bedrooms and 2 full bathrooms. The primary suite is a true retreat with a large walk in closet and a luxurious 5-piece ensuite, equipped with a soaker tub. Oversized windows throughout, flood the space with natural light and provide breathtaking views of the surrounding landscape. The heart of the home is the open-concept kitchen and living area, where a large island and walk-in pantry with extra prep space make entertaining a breeze. The living and dining rooms are enhanced by patio doors that open to a generous deck and patio area perfect for outdoor gatherings or quiet mornings with a coffee and the sounds of the lake. This property also includes a bonus: an original 2-bedroom, 1-bath cabin nestled in its own private setting, complete with a screened-in porch. Currently used as an Airbnb, it offers excellent income potential or a cozy guest space for family and friends. Practicality meets possibility with two sea-can storage units on-site, one thoughtfully converted into an office space with hydro. Additional large outdoor storage areas provide even more functionality for tools, equipment, or hobby space. Additional features include a generator for peace of mind and endless potential for enjoying every season in comfort and style. Whether you're looking for a year-round residence or a unique getaway with income possibilities, this property is a must-see. (id:60626)
Exp Realty
Sutton Group - Summit Realty Inc.
9 Gaw Crescent
Guelph, Ontario
Welcome to this stunning, fully renovated home nestled in the heart of Clairfields, one of Guelphs most sought-after neighbourhoods! Thoughtfully updated from top to bottom, this detached gem features 3 spacious bedrooms, 3 stylish bathrooms, and a rare double car garage. Inside, you'll find a modern, chic colour palette, carpet-free living, and hardwood floors throughout. The sun-filled living area is enhanced by oversized arched windows and vaulted ceilings, creating a bright and airy space. The upgraded kitchen is equipped with stainless steel appliances, ample cabinetry, and a cozy eat-in area that walks out to your oversized new deck, ideal for hosting friends and family. The finished basement offers even more living space, including a large rec room, modern full bath, laundry area, and versatile layout, perfect for a guest suite, home office, or media room. The private fenced backyard is beautifully landscaped and ready for summer enjoyment. Conveniently located, you'll have endless retail, dining, and entertainment options at your fingertips. Preservation Park is just a short walk away, offering endless acres of scenic trails for walking, biking, and enjoying nature. Plus, you're just minutes from Highway 401, making commuting a breeze. Move-in ready and packed with value - this is one you don't want to miss! (id:60626)
Shaw Realty Group Inc.
99 15255 Sitka Drive
Surrey, British Columbia
Welcome Home !! "4 BEDROOMS + DEN " ...In the desirable Fleetwood neighbourhood, This Bright and Spacious unit features an open floor plan with a practical layout. Bedroom, Den and laundry on Main. Open Concept Living, dining and kitchen with a view of the golf course and lots of privacy. Upstairs features three bedrooms, including a spacious Master Bedroom with ensuite bathroom. Side-by-side oversized garage can fit pickup truck plus extra parking spaces in front of the garage. The resort-style Amenities centre has a theatre, gym, pool table, party hall, rooftop patio, and much more. Near all amenities, schools, mall, golf course and much more. (id:60626)
RE/MAX Colonial Pacific Realty
9 Gaw Crescent
Guelph, Ontario
Welcome to this stunning, fully renovated home nestled in the heart of Clairfields, one of Guelph’s most sought-after neighbourhoods! Thoughtfully updated from top to bottom, this detached gem features 3 spacious bedrooms, 3 stylish bathrooms, and a rare double car garage. Inside, you’ll find a modern, chic colour palette, carpet-free living, and hardwood floors throughout. The sun-filled living area is enhanced by oversized arched windows and vaulted ceilings, creating a bright and airy space. The upgraded kitchen is equipped with stainless steel appliances, ample cabinetry, and a cozy eat-in area that walks out to your oversized new deck, ideal for hosting friends and family. The finished basement offers even more living space, including a large rec room, modern full bath, laundry area, and versatile layout, perfect for a guest suite, home office, or media room. The private fenced backyard is beautifully landscaped and ready for summer enjoyment. Conveniently located, you’ll have endless retail, dining, and entertainment options at your fingertips. Preservation Park is just a short walk away, offering endless acres of scenic trails for walking, biking, and enjoying nature. Plus, you’re just minutes from Highway 401, making commuting a breeze. Move-in ready and packed with value - this is one you don’t want to miss! (id:60626)
Shaw Realty Group Inc. - Brokerage 2
108 Hazel
Kingsville, Ontario
This stunning new model is situated on a 60 x 126.44 foot lot and is ready for you to call home! The open-concept main level features a spacious living room with electric fireplace, modern kitchen with large island & quartz countertops, dining room, 3 bedrooms, 2 full baths and main floor laundry. Large primary bedroom includes walk-in closet & 5 piece bath with soaker tub, 2 vanities and large walk-in shower. This property also includes appliances, large cement driveway, tankless hot water system, tray ceilings with recessed lighting, covered rear patio and spacious 2 car garage. Great location close to downtown Kingsville, Golf Courses, Lake Erie, the new JK-12 Erie Migration District School and Kingsville Arena & Sports Complex (Pickleball, Tennis, Soccer Fields & Baseball Diamonds). Other models available! (id:60626)
RE/MAX Preferred Realty Ltd. - 588
2 Kinzie Lane
Barrie, Ontario
This spacious 4-bedroom, 4-bathroom 2-storey home, located on a desirable corner lot in a quiet neighbourhood, offers both comfort and convenience. The fully fenced backyard provides privacy and ample outdoor space, while the new extended driveway and double car garage with inside entry offer plenty of parking. The welcoming front porch adds curb appeal, leading into a bright living room with a large window. The spacious kitchen is equipped with a fridge, gas stove, dishwasher, and pantry, with plenty of countertop space for meal preparation. The large breakfast area features sliding glass doors that open onto the fenced backyard. Upstairs, you'll find a 4-piece bathroom, two good-sized bedrooms, and a large master bedroom with a 4-piece ensuite. The finished lower level includes a 4-piece bathroom, an additional bedroom, kitchen, and family room, offering great potential for an in-law suite or extra living space. A convenient laundry room with washer and dryer completes this wonderful family home. Dining room converted to the 5th bedroom by seller. (id:60626)
RE/MAX Gold Realty Inc.
RE/MAX Realty Specialists Inc.
139 Sherwood Hill Nw
Calgary, Alberta
Welcome to this spacious and versatile family home featuring a desirable walk-out basement, rare triple attached garage, and energy-efficient solar panels — perfectly located on a quiet street in the sought-after community of Sherwood. Offering over 3,200 sq ft of total living space, this beautifully maintained 2-storey is ideal for large or multi-generational families, combining comfort, functionality, and long-term savings.From the moment you arrive, you’ll appreciate the charming curb appeal, oversized driveway, and inviting stone-accented exterior. Inside, the bright and functional main floor showcases rich hardwood floors, a grand foyer, a front flex room — ideal for a home office — and an open-concept living area anchored by a cozy gas fireplace. The well-appointed kitchen features maple cabinetry, granite countertops, stainless steel appliances, a corner pantry, and a spacious dining area that opens onto a large upper balcony — perfect for outdoor dining and entertaining. A convenient main floor laundry room completes this level.Upstairs, a generous bonus room with vaulted ceilings and oversized windows provides a great space for movie nights or a playroom. The upper level offers four bedrooms, including a spacious primary suite with peaceful views, a spa-inspired ensuite with dual sinks, soaker tub, separate shower, and walk-in closet, plus a full bathroom for the secondary bedrooms.The fully finished walk-out basement expands your living space with stylish laminate flooring, a large recreation room with built-in dry bar, one bedroom, a flex room, and a full bathroom. The walk-out leads to a covered patio and a fully fenced backyard with raised garden beds — perfect for kids, pets, and gardeners alike.Additional highlights include updated lighting, ample storage, and a thoughtful focus on energy efficiency with solar panels helping to reduce utility costs. Enjoy easy access to parks, scenic pathways, schools, shopping at Beacon Hill and Sage Hill, plus q uick routes to Stoney trail and other major roadways to downtown, airport and beyond.Don’t miss this opportunity to own a fully finished six-bedroom-equivalent walk-out home with triple garage in one of NW Calgary’s most desirable family communities! (id:60626)
Cir Realty
1 9077 150 Street
Surrey, British Columbia
Discover this admiring and expansive end-unit townhome in Crystal Living. Situated on a quiet street this beautiful 4 bedrooms, 4 bathrooms unit offers abundance of natural light, airy living space & tranquil views of greenery. Mindfully designed, this three-level townhome maximizes privacy & convenience by spreading 3 bedrooms and 2 full bathrooms in upper floor and a guest bedroom with separate bathroom in the lower level. Hardwood floors throughout the living area & a chef kitchen with stainless steal appliances, granite countertops & plenty of storage are some of the features. Filled with love and care the unit has been upgraded with new laminate flooring throughout the stairs, fresh paint & new light fixtures. Double car garage & plenty street park. Showings by appointment. Call today (id:60626)
Macdonald Realty

