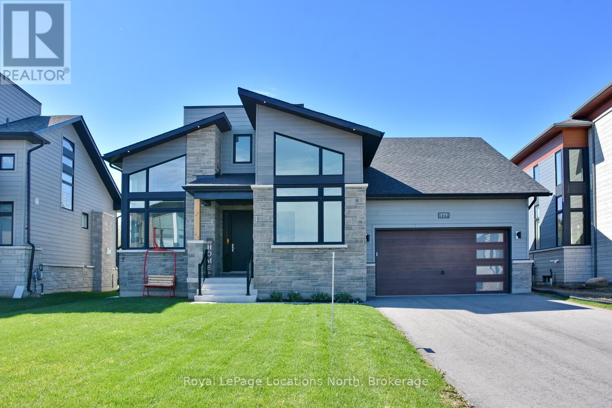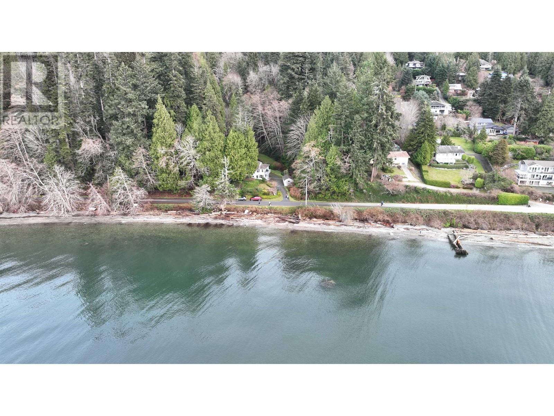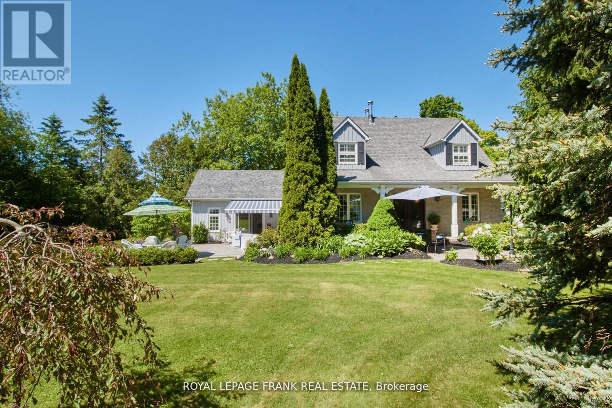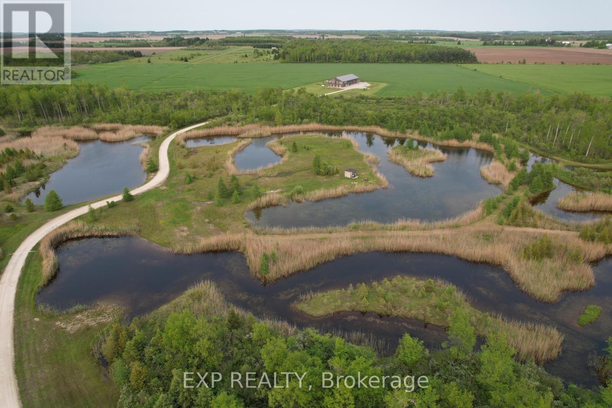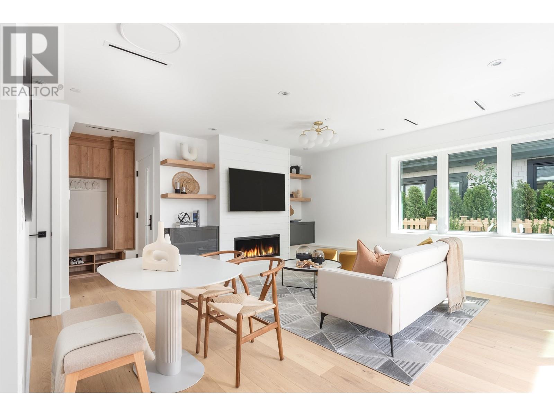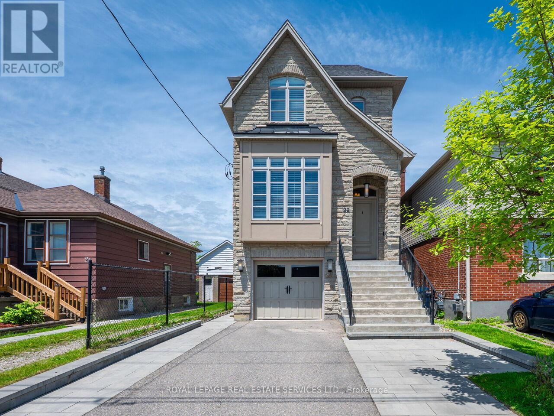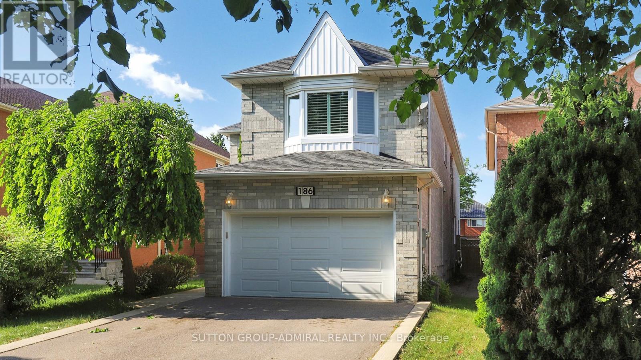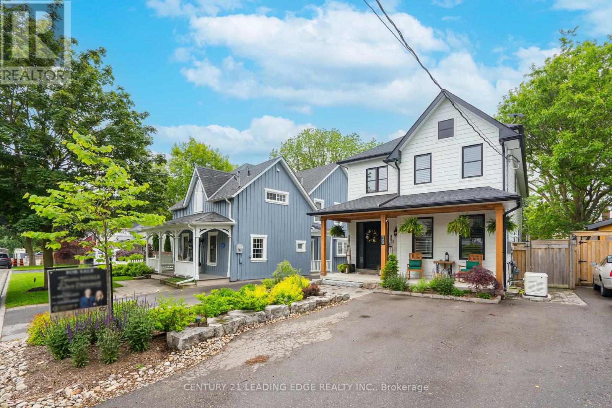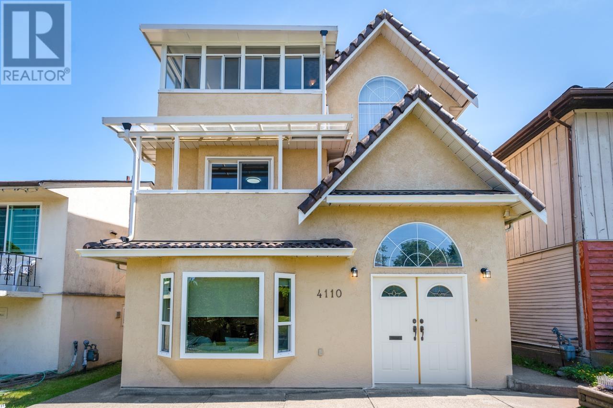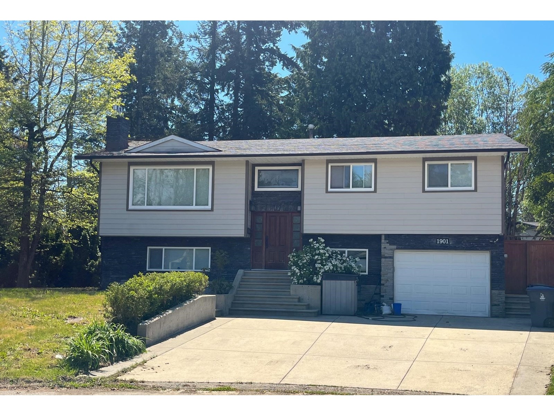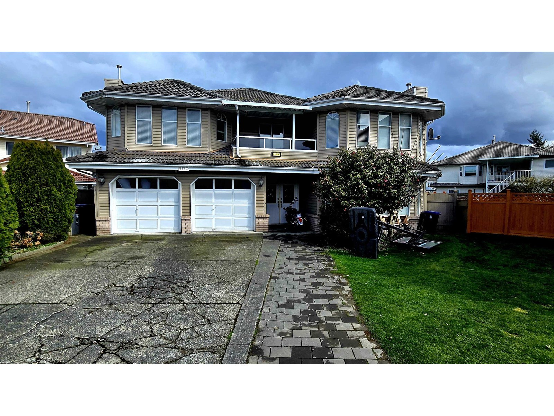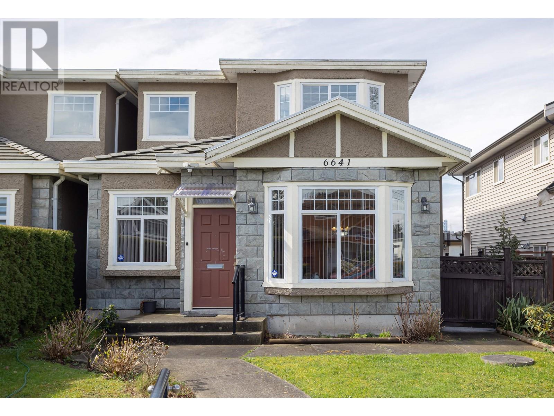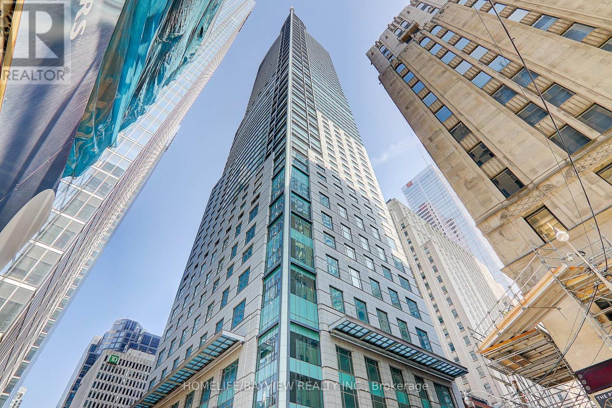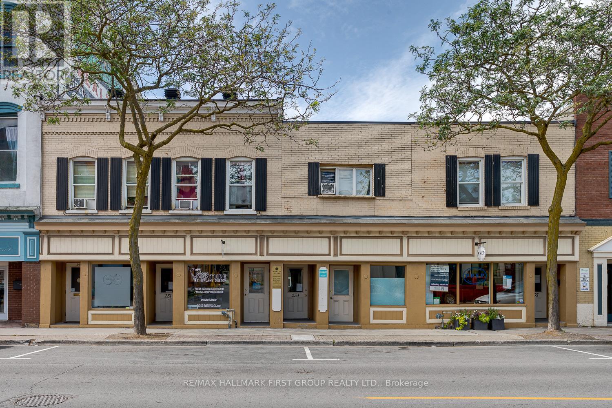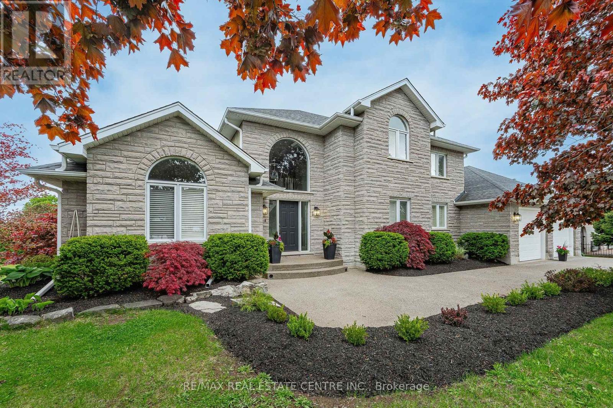123 Stoneleigh Drive
Blue Mountains, Ontario
Luxury Ranch Bungalow in the Heart of Blue Mountains! Steps to Village! Welcome to this stunning, nearly-new 5-bed, 4-bath bungalow located on a premium lot backing onto mature trees & scenic trails, just a short walk to the Blue Mountain Village. Perfect as a year-round residence or 4-season retreat, this exceptional home combines high-end finishes, thoughtful upgrades, & unbeatable location. Enjoy panoramic ski hill views from the expansive composite deck, complete w/ a fully automated louvered pergola, offering sun or shelter at the push of a button. Relax in the hot tub just off the primary suite, surrounded by views! The luxurious ensuite includes double vanities, a soaker tub, a custom steam shower, the ultimate spa-like experience. The home boasts an open-concept layout featuring soaring ceilings & an abundance of natural light. The custom gourmet kitchen is a chefs dream, featuring full-height cabinetry, quartz countertops, an oversized island w/ seating, professional stainless steel appliances, bar fridge, custom range hood, pantry, lovely backsplash & upgraded lighting. Ideal for entertaining, the kitchen opens into a spacious great room w/ gas fireplace, dining area w/ walkout to covered deck & outdoor kitchen. The fully finished lower level offers endless flexibility w/ a second fireplace, media area, a stunning glass-enclosed wine room, a stylish wet bar, perfect for entertaining after a day on the slopes or golf course. Additional highlights include a double-car garage w/ sleek epoxy flooring, custom mudroom w/ built-ins, upgraded doors & trim, automatic blinds. Residents enjoy exclusive access to a private beach & convenient shuttle service to the Village, making this property a standout in the sought-after Blue Mountains community. Whether you're looking to relax, entertain, or explore, this home delivers the best of 4-season living. Don't miss this rare opportunity to own a turn-key, luxury bungalow in one of Ontario's most desirable locations! (id:60626)
Royal LePage Locations North
836 Macintosh Street
Coquitlam, British Columbia
Gorgeous new development with open concept 4 beds 3 baths home features radiant heating, HVAC system, central vacuum, and stainless steel appliances. This smart house design is for the high e nd security, LED light and can be completely controlled by your own phone! Separate entrance in the lower level and a large balcony on second floor that overlooks the city view for your enjoyment. There are 4 designated parking spots!
