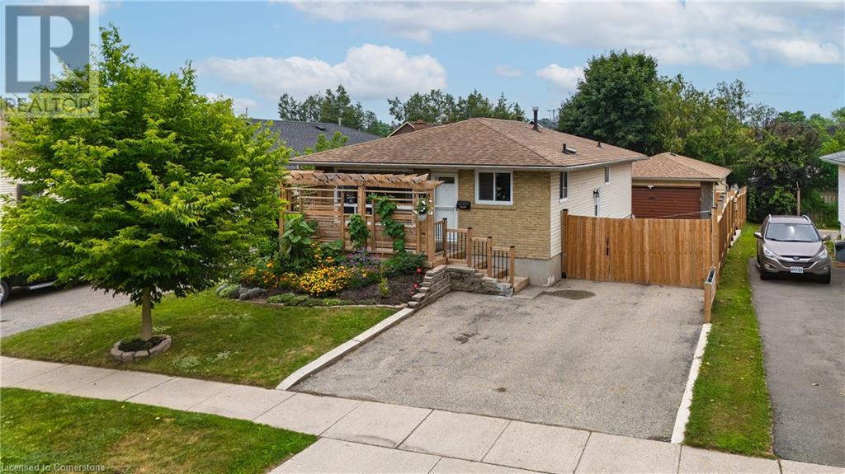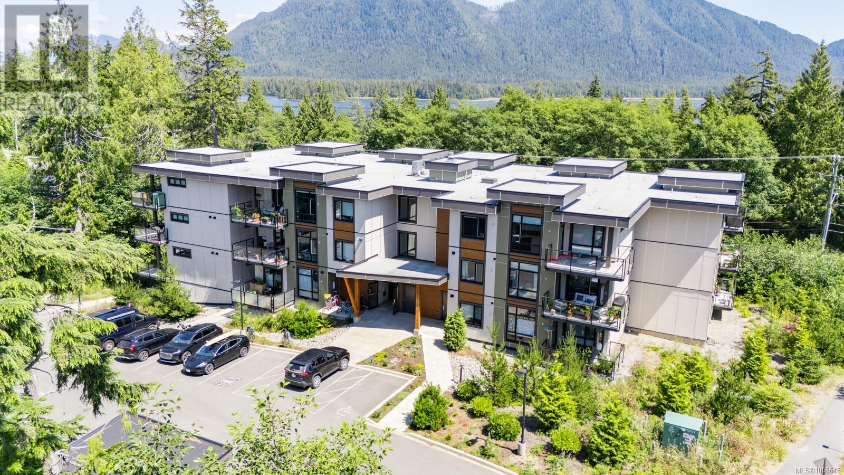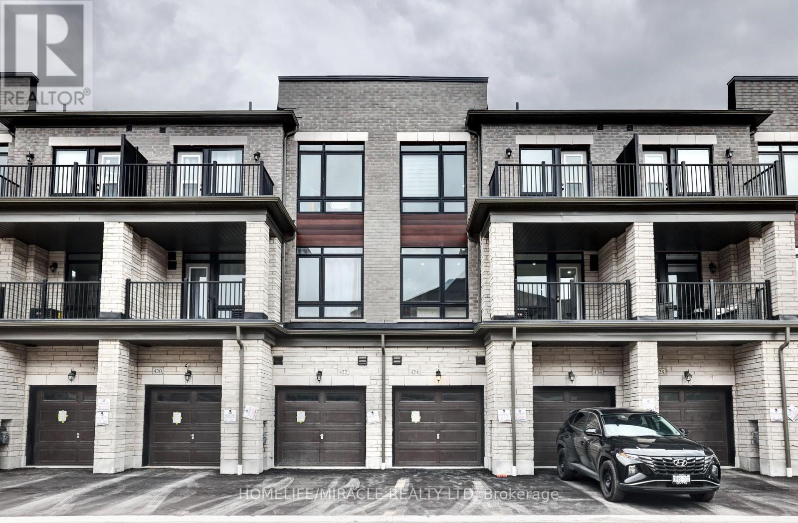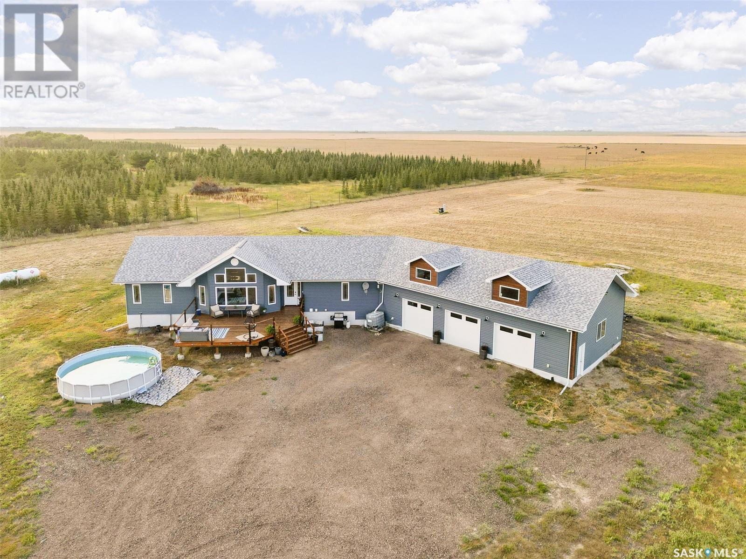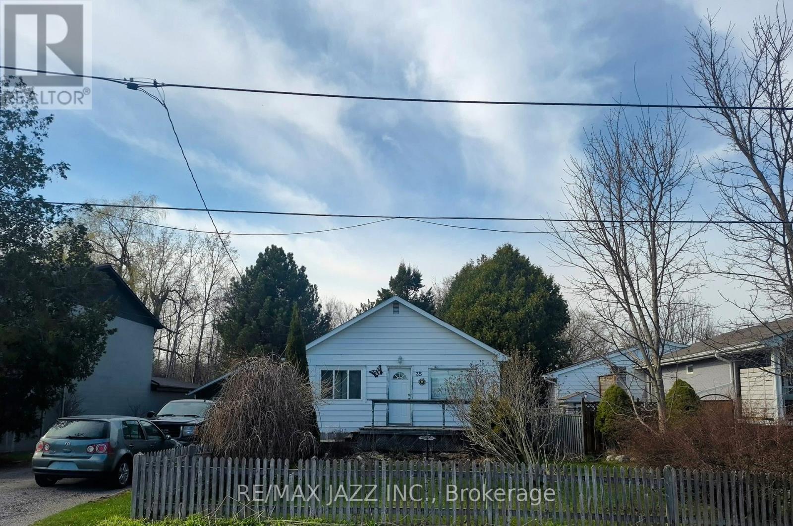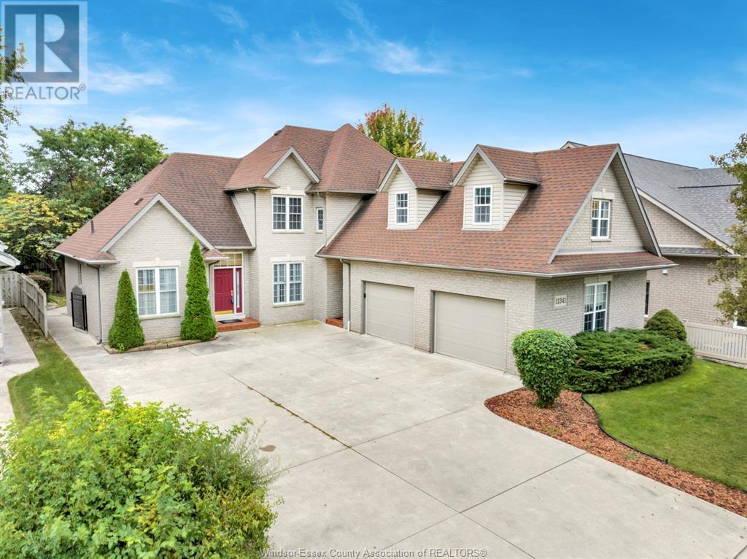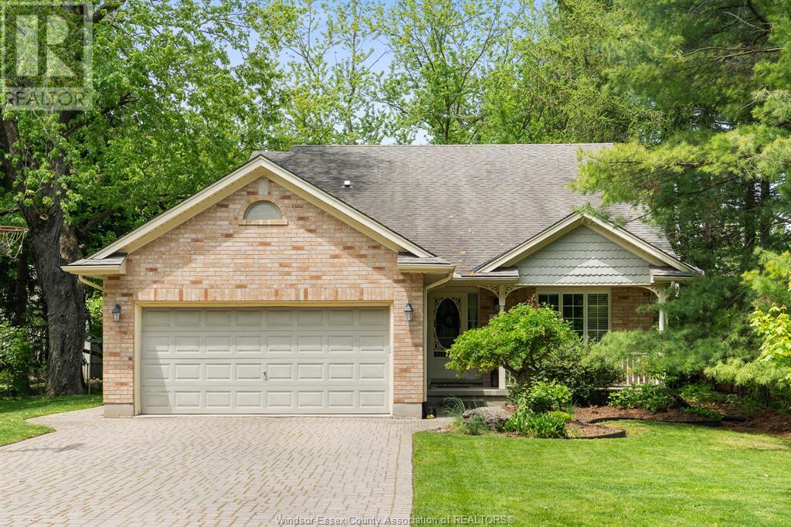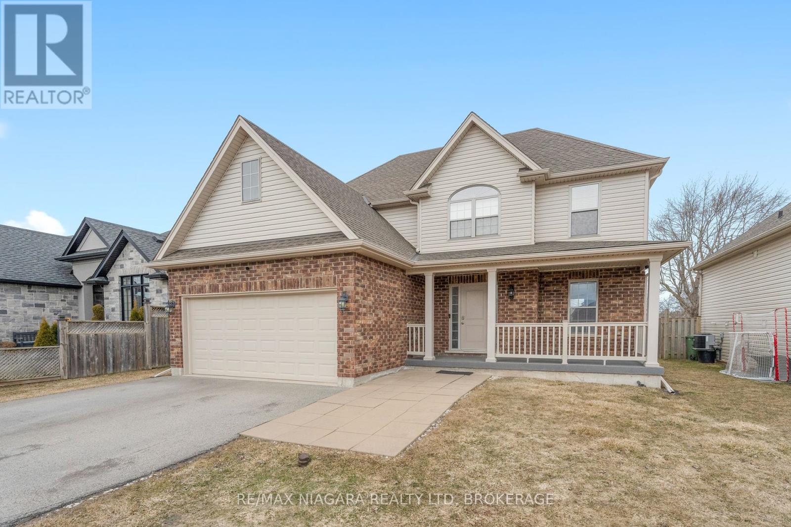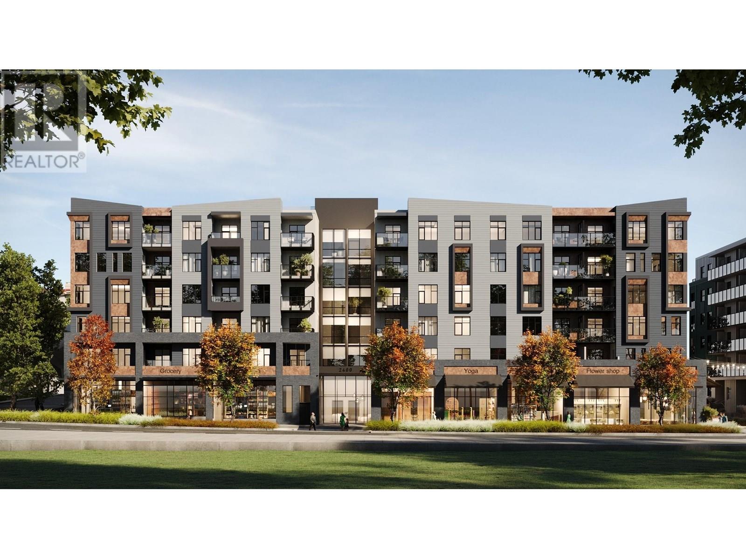1020 Chamberlain St
Victoria, British Columbia
Located on one of Fairfield’s most beautiful and peaceful streets, just steps to Oak Bay Avenue, with R1-G zoning this character home offers incredible potential in a prime location. Set high on the lot with striking curb appeal, the home features 2 bedrooms, 1 bath, and a main floor layout ready for your ideas. For the right buyer, this property presents an exciting opportunity—whether to restore, renovate extensively, or reimagine entirely. Surrounded by well-maintained homes and mature trees, this is a rare chance to create something special in a sought-after neighbourhood. Bring your ideas and vision to unlock the full potential of this gem. (id:60626)
Alexandrite Real Estate Ltd.
197 Evanspark Gardens Nw
Calgary, Alberta
Welcome to 197 Evanspark Gardens NW — a beautifully maintained and spacious home in the heart of Evanston, one of Calgary’s most family-friendly communities. Boasting 6 bedrooms and 3.5 bathrooms, this property is ideal for growing families or multigenerational living, offering thoughtfully designed spaces that cater to everyone’s needs. Step inside to a bright, functional layout featuring a dedicated home office and an inviting open-concept main floor. The modern kitchen is a true centerpiece, showcasing stainless steel appliances, granite countertops, a large central island, and abundant cabinetry — perfect for both entertaining and everyday family living. Upstairs, discover four generous bedrooms and a versatile bonus room, including a luxurious primary suite with a walk-in closet and spa-inspired ensuite. A convenient second-floor laundry room adds ease to your daily routine. The fully finished basement extends your living space with two additional bedrooms, a full bathroom, and a large recreation area — an ideal setup for extended family, older children, or private guest accommodations. Additional features include a double attached garage with EV charging, a landscaped backyard ready for summer gatherings, new siding (2025) on two sides, and a brand-new roof (2025) for enhanced curb appeal and long-term peace of mind. Perfectly located near schools, parks, and shopping, this move-in-ready home offers an unbeatable combination of space, style, and flexibility in a vibrant, amenity-rich neighborhood. Don’t miss your chance to own this multigenerational gem in Evanston! (id:60626)
Keller Williams Bold Realty
75 Leo Moskos Street
Arnprior, Ontario
Welcome to Campanale's award nominated model home, a modern and inviting 3-bedroom, 2-bathroom bungalow situated on a premium 380' deep lot, backing onto a peaceful ravine with no rear neighbours - a rare opportunity for privacy and space in a growing community. Designed with function and flow in mind, this home features an open-concept layout with abundant natural light streaming through large windows. The kitchen is a true centerpiece, boasting a generous island ideal for meal prep and entertaining, a convenient pantry, and stainless steel appliances. It opens to the dining and great room for effortless connection with family and guests. The Primary Bedroom retreat includes a walk-in closet and a private ensuite with a walk-in glass shower. The two additional bedrooms are well-situated near the main full bathroom ideal for family or guests. Practicality meets style with a mudroom offering laundry and garage access, and a welcoming covered front porch that completes the curb appeal. Images are of same floor plan, different property. HST included in purchase price. Book your showing today! (id:60626)
Campanale Real Estate (1992) Ltd.
18 Holder Drive
Brantford, Ontario
Welcome to 18 Holder Drive, a modern masterpiece in the rapidly growing West Brant community of Brantford. Completed at the end of 2023, this nearly brand-new home offers 4 spacious bedrooms, 3 bathrooms, and a layout designed with family living and entertaining in mind. Step through the welcoming covered porch into a bright and inviting foyer, where the thoughtful design of this home immediately shines. The heart of the home is the large eat-in kitchen, featuring an oversized island with plenty of counter space, sleek cabinetry, and a dedicated breakfast/dinette area bathed in natural light. Whether you’re hosting dinner parties or casual family breakfasts, this space is perfect for creating memories. Flowing seamlessly from the kitchen is the expansive great room, offering an ideal setting for relaxation, movie nights, or gatherings with loved ones. Upstairs, you’ll discover four generously sized bedrooms, including a stunning primary suite that boasts a large walk-in closet and a private ensuite bathroom, creating the perfect retreat for unwinding after a long day. The additional three bedrooms are spacious and versatile, perfect for growing families, guests, or even a home office. A second full bathroom and convenient laundry room complete the upper level. Storage is abundant throughout, with closets thoughtfully placed on both levels to ensure your home stays tidy and organized. The modern finishes and neutral palette make it easy to personalize the space to suit your unique style. Located in Brantford’s desirable West Brant area, this home is surrounded by family-friendly amenities, including excellent schools, parks, walking trails, and shopping. With its spacious design, premium location, and like-new condition, this property is a rare opportunity to own a home that truly has it all. (id:60626)
Royal LePage Action Realty
112 Limpert Avenue
Cambridge, Ontario
Welcome to this beautifully updated 3 +1 bedroom, 2-bathroom bungalow in the highly sought-after Hespeler community, offering the perfect blend of charm, functionality, and location. Ideally situated with easy access to Highway 401, and just steps from picturesque walking trails, parks, shops, restaurants, public transit, and more—this home truly offers convenience and lifestyle. This solid bungalow showcases fantastic curb appeal with a custom-built privacy screen, a lush perennial garden, and a nearly-new front porch. The 20' x 30' detached workshop is a rare find—fully equipped with heat, hydro, and a newer roof and eaves (2021)—ideal for hobbyists, a home business, or extra storage. Inside, the home has been professionally updated and freshly painted, offering a bright and inviting open-concept layout. The main level features choice finishes, including crown moulding, acacia hardwood flooring, and LED pot lights throughout the kitchen, living area, and hallway. The heart of the home is a stunning custom oak and granite kitchen complete with a grand bar-height island, rollaway bamboo workspace, and generous storage—perfect for entertaining or everyday living. The updated bathrooms offer modern touches and style. The mostly finished basement includes a bedroom, SECOND KITCHEN, and family room—ideal for an IN-LAW SUITE, MULTI-GENERATIONAL LIVING, or a teen retreat. This turn-key home is perfect for families, down-sizers, or investors looking for a move-in-ready property with exceptional value and versatility. Don't miss your chance. (id:60626)
Smart From Home Realty Limited
206 700 Yew Wood Rd
Tofino, British Columbia
Welcome to coastal living at its finest! Built in 2020, this contemporary 2-bedroom, 2-bathroom corner unit is ideally located just minutes from downtown Tofino, offering easy access to world-class restaurants, cafés, shops, and the vibrant local scene. Step inside to a thoughtfully designed floor plan featuring high-end laminate flooring and quartz countertops throughout. The spacious kitchen has a large sit-up island and flows into the open-concept living area, where oversized windows flood the space with natural light. From the living area, step out onto your private, oversized deck — perfect for relaxing after a day at the beach. The primary bedroom is generously sized and features a 4-piece ensuite for added comfort. On the opposite side of the unit, the second bedroom offers direct access to the main bathroom — ideal for guests or roommates. Additional highlights include in-unit laundry, a dedicated parking stall, and the largest storage locker in the building. Surfers will love the building’s convenient outdoor shower, with direct access to a fully heated storage area — perfect for rinsing off after hitting the waves. Whether you’re seeking a full-time residence, vacation getaway, or investment opportunity, this unit offers the ultimate Tofino lifestyle with stunning beaches just a short drive away. For more information, contact Travis Briggs at 250-713-5501 or travis@travisbriggs.ca (Measurements and data approximate; verify if important.) (id:60626)
Exp Realty (Na)
455 Mcarthur Avenue
Ottawa, Ontario
Welcome to 455 McArthur Avenue, a prime 50 x 110 lot offering an exceptional development opportunity in a high-demand location. Zoned TM (Traditional Mainstreet), the property allows for a ground-floor commercial. Included are approved architectural plans by Mr. Barry Hobin for a 10-unit apartment building, a significant value-add that streamlines the development process. (id:60626)
Royal LePage Integrity Realty
2102 Lakeshore Drive
Ramara, Ontario
Welcome to your waterfront new home or cottage, situated directly on Lake Simcoe! Soak in the west view with our magnificent sunsets from your large deck. Easy access to anywhere in the world being part of the Trent Severn System! Single car garage, main floor laundry, 3 large bedrooms, 2 full baths. Lovely hardwood floors, open concept with entertaining kitchen, loft style upper primary bedroom provides the open and yet cozy feel. Water system with filtration and U.V light. Curl up to the propane fireplace and enjoy your views of all 4 stunning seasons. Sandy beaches, marina, restaurants, resort, hiking trails, fishing, swimming, boating can all be yours. Move in for the holidays and bring the family. All this is only 1.5 hrs from the GTA! Work from home or enjoy your retirement! Generator, heated line to the dug well, front and rear decks, private lot. (id:60626)
RE/MAX Country Lakes Realty Inc.
424 Salem Road
Ajax, Ontario
Newer 3Bedroom 4 Washroom Townhome (id:60626)
Homelife/miracle Realty Ltd
2316 Longwater Street
Ottawa, Ontario
Nestled in a family-friendly neighborhood near top-rated schools and beautiful parks, this charming home offers the perfect blend of comfort, space, and convenience. Step inside to find gleaming hardwood floors and a warm, inviting fireplace that anchors the main living area. The open-concept kitchen flows seamlessly into the dining and living spaces ideal for both everyday living and entertaining. This home features 3+1 bedrooms, including a finished basement complete with an additional bedroom and full bathroom perfect for guests, a home office, or in-law suite. In total, there are 3 full bathrooms and 1 powder room, providing plenty of space for the whole family. Whether you're relaxing in the bright living room, preparing meals in the modern kitchen, or enjoying the finished basement, this home has it all. Book you (id:60626)
Power Marketing Real Estate Inc.
Adrian Acreage
Moose Jaw Rm No. 161, Saskatchewan
Dreaming of life in the country just minutes from the city?? Stargazing on your deck away from the city lights? Dreams do come true! This 10 acre parcel boasts a 1,600+ square foot home that is built with the best view in mind & the front deck will be your favourite place to soak up the sunrise! Inside, this home feels warm & welcoming with a modern farmhouse vibe! The view from the Living Room is stunning with huge south facing windows taking full advantage or the vaulted ceiling & is set off with a sleek Fireplace flanked by rustic built-ins. The open concept main floor is perfect for gathering with family & friends with the Kitchen boasting custom concrete countertops, deep farmhouse sink, corner pantry, stylish lighting & island with the Dining Room finished with feature wall & patio doors opening on to a new back deck. To one side of the home, you will find 2 spacious Bedrooms & full Bath with the Primary Suite (walk-in closet & 4pc Ensuite) on the opposite side of the house allowing for privacy. MAIN FLOOR LAUNDRY is adjacent to the MASSIVE HEATED GARAGE with soaring ceilings & dormers (future mezzanine??). The lower level is ready for your ideas with r/in plumbing for additional Bath & 1 or 2 more Bedrooms – you choose! (Framing materials can be negotiated). Start planning your move to the country now & enjoy the peace & tranquility this change of address will bring! Directions: From MJ - Highway 1 East to Weyburn turn off. North on 301 to Twp Rd 172. East approximately 3kms to sign. (id:60626)
Realty Executives Mj
35 Maple Street
Uxbridge, Ontario
Opportunity knocks! Location, Location! Huge immediate investment opportunity, hold for Further Investment or Development. RM Zoning allows many uses, including but not limited to: single-family dwelling, semi-detached dwelling, duplex dwelling house, apartment, senior citizen's housing, group home, private home daycare & more. This high value bungalow is located in sought-after neighbourhood close to all amenities, or a large .33 acre lot. 3+2 Bedrooms, 2 full bathrooms, 2 kitchens and separate entrance to finished basement, lots of storage and more. Spacious main Eat-In Kitchen with tons of cupboard space. Spacious bedrooms with ample closet space. Separate entrance to finished basement with high ceilings, kitchen, bedroom, full bathroom, tons of storage & more. Private driveway with ample parking. Conveniently located close to schools, shopping, public transit, 401, parks & recreation & more. Not in a CLOCA regulated area, nor Greenbelt. Buyer to do their own due diligence concerning all aspects of this property and their intended use of it. (id:60626)
RE/MAX Jazz Inc.
11341 Amalfi Dr. Drive
Windsor, Ontario
A RARE FIND! WELCOME TO THIS STUNNING AND WELL MAINTAINED LARGE FAMILY HOME IN HIGHLY SOUGHT AFTER EAST RIVERSIDE. THIS BEAUTIFUL 4 BDRM,(W/ BONUS ROOM OVER GARAGE), 3 BATH BRICK 2 STY WAS BUILT W/ QUAILTY BY JAMES KING, AND IS SITUATED ON A 66.33 X 125.44 LOT W/ AN UN-OBSTRUCTED VIEW OF RIVERSIDE DRIVE (BUT NOT RIVERSIDE DRIVE TAXES). THE MAIN LEVEL FEATURES LARGE PRIMARY BEDROOM W/ ENSUITE BATH & WALK-IN CLOSET, TWO SPACIOUS LIVING AREAS W/ GAS FIREPLACE, LARGE KITCHEN W/ ISLAND & LARGE EATING AREA, MAIN FLOOR LAUNDRY, DEN, AND A 1/2 BATH. UPSTAIRS YOU WILL FIND 2 BDRMS + BONUS ROOM OVER GARAGE. LARGE CEMENT DRIVEWAY W/ AMPLE PARKING. INCLUDING A VERY LARGE 2.5 CAR GARAGE W/ INSIDE ENTRY. THIS HOME HAS A FULL BASEMENT W/ WORKSHOP, AND THE REST IS WAITING FOR YOUR FINISHINGS. AS YOU STROLL THROUGH THE BACK YARD, YOU WILL FIND A VERY NICE CEMENT PRIVATE PATIO / SUNROOM FOR ENTERTAINING. THIS HOME HAS A NEW ENERGY EFFICIENT FURNACE & CENTRAL AIR (2022), ALL APPLIANCES STAY. (id:60626)
Coldwell Banker Tailored Realty
98 Centre Street N
Brampton, Ontario
LEGAL BASEMENT APARTMENT (((( Fully Renovated 3+1 Bedroom BASEMENT APARTMENT Home ! This beautifully updated home offers 3 spacious Bedrooms Upstairs, including a Primary Bedroom with a Private Ensuite Washroom, plus a total of 4 Modern Washrooms throughout the home. The fully Legal 1-Bedroom Basement Apartment with a Separate Entrance provides excellent potential for rental income or multi-generational living. Shared laundry is conveniently located in the Basement. Enjoy contemporary living with brand new flooring and fresh paint throughout. The exterior features a private Extended driveway, a large covered wooden deck, and a backyard shed for additional storage perfect for outdoor gatherings and everyday convenience. Ideally located close to schools, parks, shopping, transit, and major highways, this move-in ready home is perfect for families, investors, or first-time buyers looking for comfort, style, and income potential! (id:60626)
RE/MAX Gold Realty Inc.
115 Arnold Crescent
New Tecumseth, Ontario
Fantastic opportunity awaits in Alliston's sought after Treetops community! This beautifully appointed 3 bed, 3 bath END UNIT townhouse feels just like a Semi and is being offered for sale for the first time! Truse pride of ownership is evident throughout this home! Features an open concept approx. 1,700sf floor plan wrapped in tastefully selected and upgraded finishes, soaring 9' ceilings on the main floor, upgraded kitchen cabinets and quartz counters, 2 car garage, large primary bedroom with ensuite bath and walk-in closet, second floor laundry and much more! Situated in the family oriented Treetops neighbourhood just steps to excellent amenities such as Schools, parks, Nottawasaga Golf course, Greenbriar Community Centre, Centre Ice Sportsplex and much more! (id:60626)
RE/MAX Experts
37 Church Street
St. Catharines, Ontario
Discover this stunning semi-detached gem, dating back to 1867, brimming with character and nestled in a prime downtown location just steps away from the courthouse and across from City Hall and Market Square. With parking for approximately four cars, this property offers both convenience and accessibility. This unique home has been thoughtfully updated to blend modern amenities with its historic allure. Enjoy a durable metal roof, a newer gas boiler, and updated electrical and plumbing systems, all while preserving the beautiful period features that define its character. The main floor boasts soaring 12-foot ceilings, while the second floor offers a spacious layout with 10-foot ceilings and a generous loft area. Zoned M-2 (Medium/High Density Mixed Use), this property is ideal for a variety of purposes. Currently operating as a lawyers office, it lends itself perfectly to professional offices, residential living, or a mix of both, including the potential for a charming restaurant. Opportunities like this are rare in St. Catharines don't miss your chance to own a piece of history in one of the city's best locations! Whether you're looking for a unique business space or a residence with character, this property has it all. (id:60626)
RE/MAX Garden City Realty Inc
220 Lakeside Greens Drive
Chestermere, Alberta
Perfectly positioned on one of the best lots in Lakeside Greens, this fully renovated walkout home backs directly onto the tee box of Hole #4—offering uninterrupted golf course views without the worry of balls in your yard. Enjoy front-row access to lush fairways, mountain views, and serene water features, all from the comfort of your expansive backyard or upper deck. Inside, the home impresses from the start. A vaulted ceiling runs the entire north side, creating a bright and airy feel from the oversized front entry to the formal living and dining rooms. Large windows fill the space with natural light, while rich hardwood floors are paired with 24x24 marble-style tiles at the front and rear entrances for a refined, high-end look. At the back of the home, the kitchen has been fully reimagined with modern white cabinets, quartz counters, hammered-glass subway backsplash laid vertically, stainless steel appliances, a central island with bar seating, and sleek modern hardware. The breakfast nook offers the perfect vantage point to take in the incredible views, while the adjacent family room features a cozy gas fireplace with custom wood detailing. Upstairs you'll find luxury vinyl plank flooring throughout and three spacious bedrooms, including a stunning primary suite with full golf course views, a renovated 4-piece ensuite with dual sinks, and a walk-in closet complete with built-ins. The two front bedrooms are serviced by a fully updated 4-piece main bathroom. The finished walkout basement offers even more space with a large rec room, full kitchenette/wet bar, a third gas fireplace with a marble surround, and a fourth bedroom featuring a built-in desk, proper egress window, and closet. There's also a fully renovated 4-piece bathroom with heated floors. Double French doors lead to a dedicated golf cart storage area and a gated path with direct access to the course. Additional highlights include epoxy flooring in the double garage with an EV charger, complete removal of Poly-B plumbing, central A/C, Gemstone exterior lighting, a high-efficiency furnace (2022), hot water tank (2020), and brand-new windows throughout the entire home (over $30,000 in value). A garden shed, side-yard access, and stairs leading from the upper deck to the yard complete the package. Located on a quiet drive street just down the street from Lakeside Greens Clubhouse & Pro Shop, this home delivers the ultimate in golf course living—combining incredible views, thoughtful renovations, and a functional layout in one of the area’s most desirable settings. (id:60626)
Real Broker
23 Stormont Avenue
Kingston, Ontario
Nestled on a quiet, sought-after cul-de-sac in Strathcona Park, this classic centre hall plan home offersthe perfect blend of traditional charm and modern upgrades. Featuring four or five bedrooms, thisspacious residence is ideal for growing families or those who love to entertain. Step inside to find plasterwalls, hardwood floors, and generous principal rooms. The inviting living room and recreation room eachboast a wood-burning fireplace, while a gas fireplace warms the second-floor family room-creatingmultiple spaces to unwind. The updated windows fill the home with natural light. Upstairs, the expansivesecond-level family room can easily serve as a fifth bedroom, home office, or media lounge.Outside,escape to your private oasis: a gorgeous backyard surrounded by mature trees, complete with asaltwater pool (with diving board) for summer enjoyment. The single-car garage offers convenience andadditional storage. (id:60626)
RE/MAX Finest Realty Inc.
3 Briarwood Court
North Bay, Ontario
The family home of your dreams is on the market. Located on airport hill on the established cul-de-sac of briarwood sits this stunning 5 bed, 3 bathroom raised bungalow with attached double car garage. You are welcomed in the home by a very nice and large foyer which opens up to a massive living/dining/kitchen set up. The kitchen has a sliding door to a beautiful back deck that is perfect for summer BBQs and entertaining guests. The other side of the home hosts 3 large bedrooms including a primary with 5pce ensuite and large walk in closet. The primary bedroom also has a walk out to the back yard and its own deck. The lower level is an entertainers dream set up. It has a massive rec room complete with a wet bar and pool table. There's an office and two additional bedrooms, a laundry room, another full bathroom and tons of storage. This home is spectacular in every way. (id:60626)
Royal LePage Northern Life Realty
149 Ontario
Middlesex Centre, Ontario
Welcome to this spacious four-level back split in sought-after Komoka, just minutes from London! This well-maintained home features 3+1 bedrooms, 2 full baths and a bright formal living room with hardwood floors and a cozy gas fireplace. The second gas fireplace adds warmth to the lower-level family room, perfect for relaxing or entertaining. The finished basement offers extra space for a home gym, office or playroom. Furnace and AC updated in 2018. Step outside to a large backyard with plenty of room to enjoy. Contact us today to book your private showing! (id:60626)
Royal LePage Binder Real Estate
5503 Strathcona Hill Sw
Calgary, Alberta
Open House Saturday July 12 from 10:00am to 12:00pm and Sunday July 13 from 1:00pm-3:00pm. This beautiful two-story home sits on a sunny corner lot with amazing skyline views and a beautifully landscaped yard. The foyer opens to a cozy living room with a fireplace, built-in storage, and doors leading to an East-facing patio — the perfect spot for your morning coffee while the sun rises over downtown. Hardwood floors carry through to the dining area and stylish kitchen, complete with granite counters, stainless steel appliances, modern cabinets, a big pantry, and plenty of seating at the island and breakfast bar. It’s a great space to cook, dine, and hang out with family and friends. Step outside, and you’ll find multiple outdoor spaces to relax — from a deck to a brick patio with its own fireplace. Winding paths take you past a water feature, mature trees, and garden beds, making this a dream yard for any green thumb. Upstairs, the primary suite features vaulted ceilings, city views, a walk-in closet, and a gorgeous en suite bath with double sinks, a jetted tub, and marble finishes. Two more bedrooms and a full bath round out the top floor — perfect for a growing family. The lower level offers a flex room that can be a fourth bedroom, office, or playroom, plus part of the garage has been converted into a home gym. A one-of-a-kind home combining city views, modern comfort, and a gardener’s paradise. This lovely Home is in a quiet location with 2 top ranking public schools (Vincent Massey Junior School and Ernest Manning High School). Take the walking paths throughout the neighborhood. Close to parks, shopping, schools, transit and easy access to main roads throughout the city. Nothing left to do but Move-In! (id:60626)
Homecare Realty Ltd.
3960 Village Creek Drive
Fort Erie, Ontario
BEAUTIFULLY BUILT 2-STOREY IN STEVENSVILLE! This wonderful home offers over 2500 sqft of finished living space with 4+1 bedrooms, 3.5 bathrooms, double car garage and an oversized fenced in rear yard. Main floor offers a formal living room with gas fireplace, dining room and eat-in kitchen with breakfast island. Main floor also offers laundry room off the garage and 2-piece powder room. Second level is finished with 4 bedrooms and 2 full bathrooms including a primary ensuite. Basement level is fully finished with a 5th bedroom, rec room and a 4th three piece bathroom. Large double driveway, covered front porch and spacious rear yard. All kitchen appliances plus washer & dryer included. (id:60626)
RE/MAX Niagara Realty Ltd
1629 Staple Crescent
Cranbrook, British Columbia
Stunning Executive Home in an Unbeatable Location! This beautifully updated 4-bedroom, 3-bathroom home blends comfort, style, and function in one of the area’s most sought-after neighbourhoods. Thoughtful upgrades include a new furnace and hot water tank (2022) and a 200-amp electrical panel to support modern living. Inside, enjoy a spacious layout with formal dining, plus large living and family rooms. The updated kitchen features a large island, stainless steel appliances, and quality finishes. A cozy gas fireplace in the family room adds warmth and charm. Upstairs, the expansive primary suite includes a walk-in closet, 4-piece ensuite, and private hot tub access. A mud/laundry room off the oversized 21x21 garage adds convenience, and interior stairs to the basement provide flexibility. The lower level offers two bedrooms (one with ensuite), a gym/flex space, and cold storage—ideal for guests or hobbies. Outside, the landscaped yard boasts mature trees, flower beds, underground sprinklers, and a garden shed. Whether hosting a summer BBQ or a cozy Christmas Eve gathering with friends and family, this home is made for creating lasting memories—all with stunning mountain views. (id:60626)
RE/MAX Blue Sky Realty
208 50 Queens Street
Port Moody, British Columbia
Your next chapter starts here! Welcome to Mary Anne's Place, a boutique community in the charming Heritage area of Port Moody, just steps from Moody Centre SkyTrain, Brewer´s Row, and Rocky Point Park. This 2-bedroom home offers overheight ceilings, a fully integrated Italian-made SMEG appliance package, gas cooktop, luxury vinyl flooring, and premium finishes. Thoughtfully designed amenities include an indoor social lounge that extends to an outdoor BBQ and dining area, barrel sauna, fire pit, play field, and putting green and urban garden. More indoor amenities include a co-working space and children´s play area. Residents also enjoy a pet wash station, secure bike storage with a maintenance zone. Each homes comes with an EV-ready parking stall, storage locker, and bicycle locker. (id:60626)
Oakwyn Realty Ltd.





