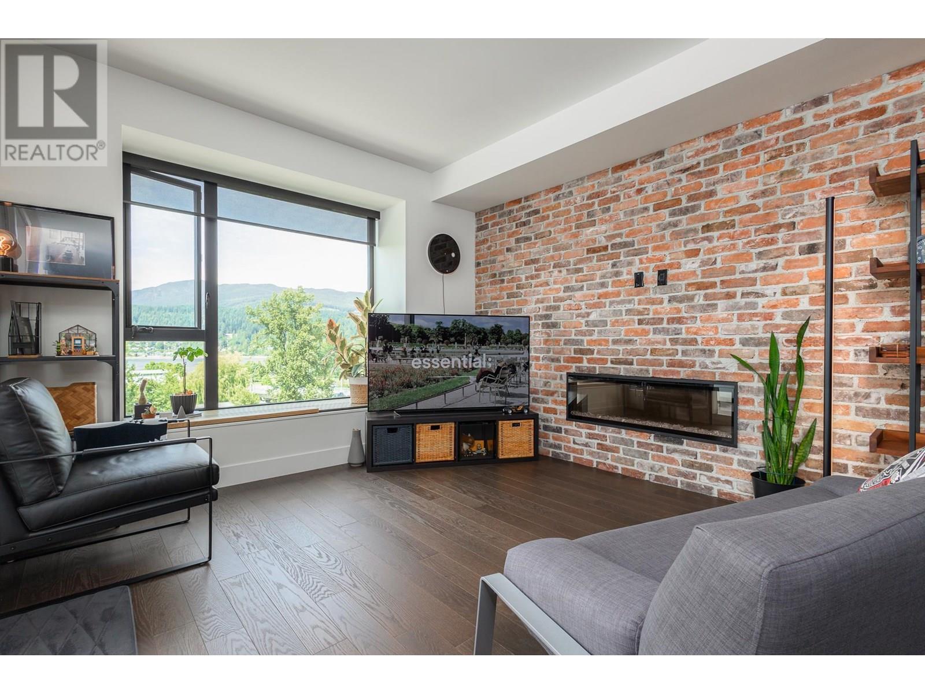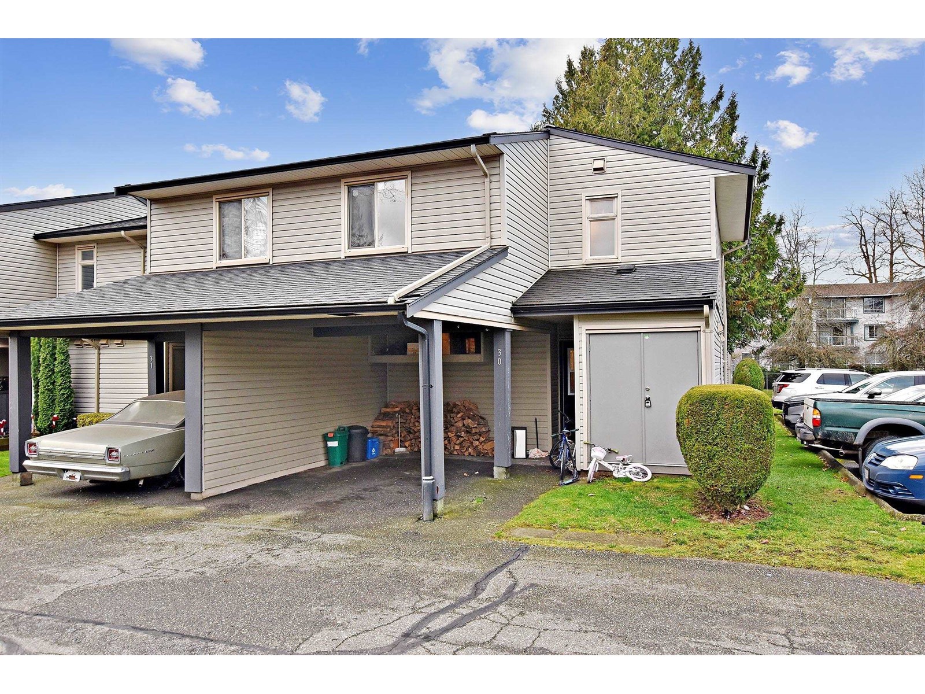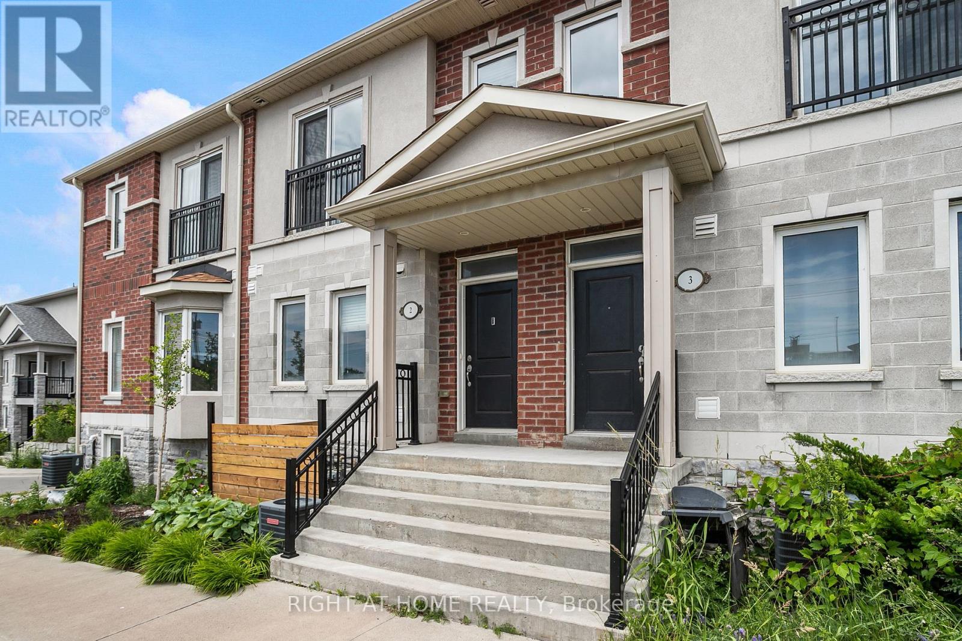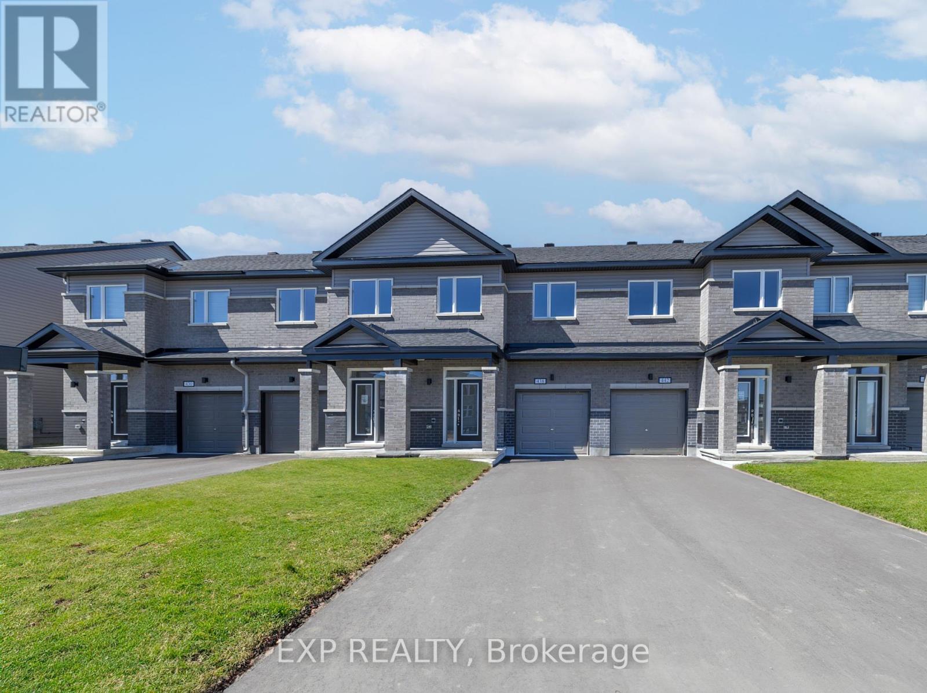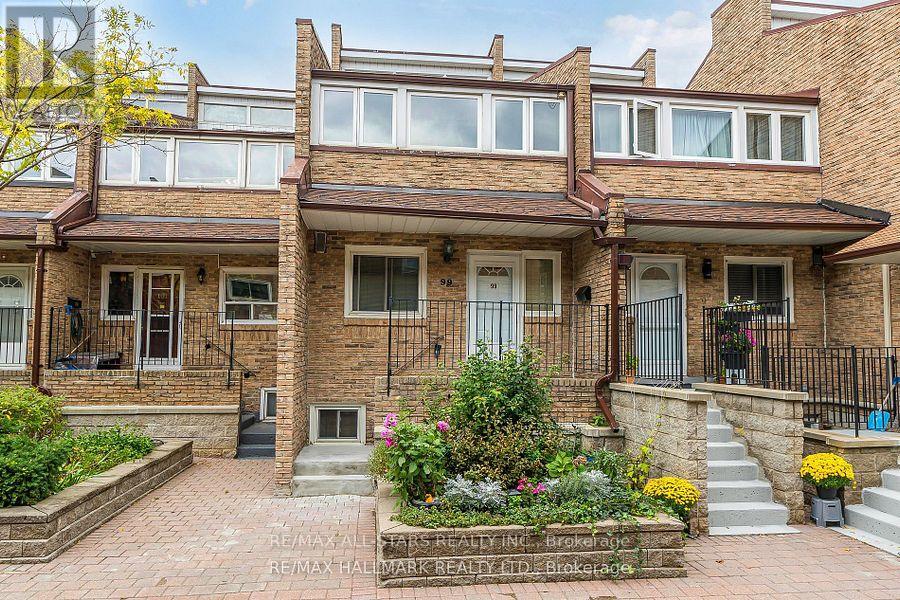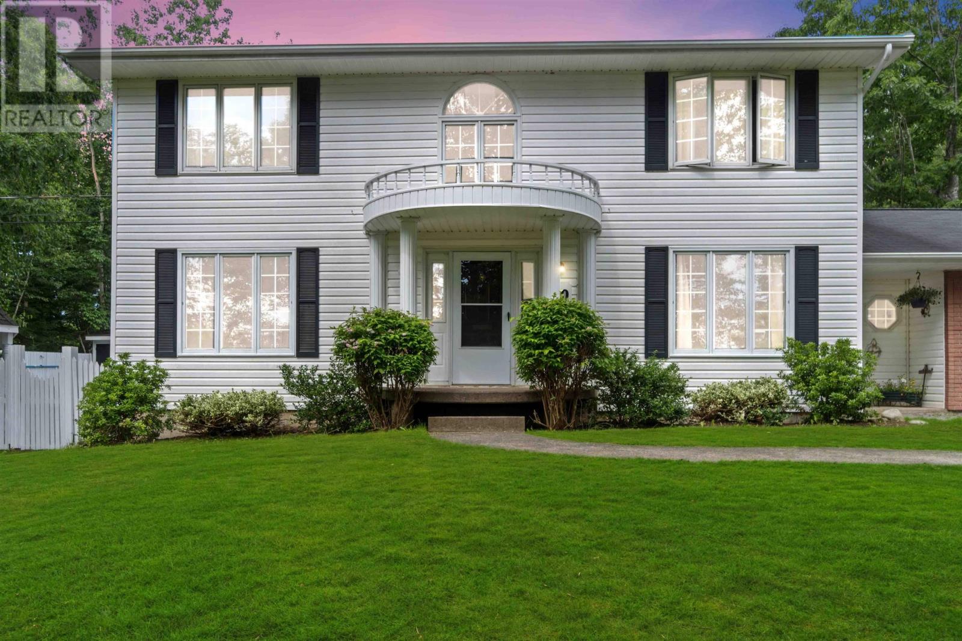505 83 Moody Street
Port Moody, British Columbia
Welcome to this stylish 1-bed & 1-bath home in the coveted Platform building by Aragon. With 688 sq.ft. of thoughtfully designed space, this 5th-floor unit features 9' ceilings, a striking exposed brick wall, modern appliances, and a large kitchen island with generous counter and storage space. Enjoy north-facing views of the mountains and inlet, offering both beauty and privacy. Located in Port Moody's vibrant Heritage District, you're steps from cafés, breweries, restaurants, boutique shops, Rocky Point Park, and the SkyTrain-a true blend of nature and urban lifestyle. Includes 1 parking stall and storage locker. Ideal for first-time buyers, downsizing, or investors looking for quality and location. OPEN HOUSE: Sat (6/28) 2pm-4pm. (id:60626)
Royal LePage Sterling Realty
33590 Mccallum Place
Abbotsford, British Columbia
This ready-to-build lot is permit-ready and ideally located just minutes from downtown Abbotsford, shopping, and all essential amenities. Zoned RS6, it supports the construction of a three-storey single-family home. Enjoy stunning mountain views and a scenic outlook of the Mission Bridge, with Terry Fox Elementary School conveniently nearby. Don't miss out on this exceptional opportunity-contact us today for more information! (id:60626)
Royal LePage Little Oak Realty
30 27456 32 Avenue
Langley, British Columbia
Charming Corner Unit Townhouse in Family-Oriented Community! Discover this beautifully maintained 3-bedroom townhouse, a rare gem in a sought-after neighborhood. Boasts updated flooring and a modernized kitchen, creating a welcoming living space. The bright and inviting living room features a slider that opens to the newer sundeck, perfect for indoor-outdoor entertaining. The dining room is an ideal spot to linger from breakfast through lunch, making every meal special. 3 bdrm upper level offering privacy and comfort. The newer sundeck and fence add to the outdoor appeal. 2 pets (2 dogs, 2 cats, or one each) allowed. (id:60626)
Royal LePage West Real Estate Services
2 - 1020 Dunsley Way N
Whitby, Ontario
This beautifully updated townhome offers the perfect blend of style and functionality, featuring 2 bedrooms and 2 bathrooms. The main level welcomes you with a bright, open-concept design, complete with sleek laminate flooring ideal for entertaining or everyday living. The kitchen is a chefs dream, with elegant quartz countertops, a stylish tile backsplash, and stainless steel appliances. Upstairs, you'll find two spacious bedrooms, a convenient laundry room, and an open hallway that adds to the homes airy feel. Additional perks include underground parking with direct access to the home, providing both convenience and security. Perfect for first-time buyers, downsizers, or investors, this home is within walking distance of restaurants, schools, and transit options, offering the best of Whitby at your doorstep. (id:60626)
Right At Home Realty
1922 Hawker Private
Ottawa, Ontario
Move in this summer! Be the first to experience luxury living in this BRAND NEW Pearl Model LUXURY townhome (2160 sqft) by Mattino Developments in highly sought after Diamondview Estates. Fabulously deep lot approx 124 feet! Limited time only: 3 stainless steel appliances included! Featuring over $20,000 in upgrades including pot lights in kitchen, upgraded kitchen and bathroom cabinetry all with soft close doors and drawers, enlarged basement window, modern oak railings and posts with black square spindles, smooth ceilings in all finished areas, porcelain 12" x 24" tiles in foyer, baths and kitchen, 3 piece rough in for future bath in basement and air conditioner rough-in. The main level unveils an open-concept living & dining area complete, an ideal setting for gatherings. The kitchen steals the spotlight w/ loads of cabinet & counter space. Enjoy breakfast in the bright nook. Retreat to the primary bedroom w/its spa-like ensuite featuring a walk-in shower, soaker tub & spacious walk-in closet. Additional generously-sized bedrooms & a full bath offer comfort for family or guests. A dedicated laundry room adds convenience. The lower level boasts a family room for recreation. Association fee covers: Common Area Maintenance and Management Fee. This home is under construction. Images provided are to showcase builder finishes (id:60626)
Exp Realty
99 - 50 Golf Club Road
Toronto, Ontario
Spacious 1905+ Sq.Ft Move-in Ready Condo Townhouse, on the quiet inside courtyard of a family-friendly community with lovely neighbours. Large bright living room with walk-out to a private fenced 18' X 14' terrace. Eat-in Kitchen. Freshly painted in neutral colors. Primary bedroom with ensuite bathroom and enclosed balcony, perfect for relaxing or for home-office. Skylight Streams Lots Of Light into the center of the home. Partially finished basement is dry and easily converts to 4th bedroom or family room with it's high ceilings and above-ground window. Complex includes indoor pool, exercise room, crafts & games rooms and more. Close To Many Amenities, TTC Steps Away, Minutes To Go Train, Schools, One Bus To Kennedy Subway. Oversized Parking Spot Fits Two Cars. No exterior maintenance required! (id:60626)
RE/MAX All-Stars Realty Inc.
6311 35 Avenue Nw
Calgary, Alberta
** OPEN HOUSE SATURDAY & SUNDAY JULY 19 & 20 2PM-4PM** Welcome to this newly renovated Bi-Level situated on a quiet street just a short walk to the bow river. Offering a spacious living room and functional open concept kitchen with 5 bedrooms and 3 full bathrooms. Stunning new upgrades throughout the main with all new cabinets, backsplash, counter tops and brand new appliances. The lower level illegal suite features 2 good sized bedrooms , full laundry and a wonderfully upgraded full bathroom and kitchen. There is an over-sized attached single garage for your convenience, along with extra parking in the back lane. Stepping outside the yard offers great views and tons of sunlight. Located within walking distance are a variety of amenities including grocery stores, restaurants and parks. This home is a must see! (id:60626)
First Place Realty
960 Todd Road
Kamloops, British Columbia
Located in the desirable Barnhartvale neighborhood, this spacious 2,500 sq. ft. family home sits on a nearly 1/4 acre lot, offering stunning mountain and valley views. Designed to take full advantage of its surroundings, the main floor features large windows that flood the space with natural light while maintaining privacy. The kitchen provides ample storage, with cabinetry extending into the dining area for a seamless, built-in sideboard look. New dishwasher and stove replaced in 2023. French doors from the dining space open to a deck overlooking the private backyard—perfect for outdoor enjoyment. The main floor offers three bedrooms, including a primary suite with a 2-piece ensuite. The bright, fully finished walkout basement expands the living space with two additional bedrooms, a full 4-piece bathroom, and great potential for a suite. Full kitchen hook ups are available in the basement. Currently the new washer and dryer is downstairs but there are washer/dryer hook up in the kitchen to make a quick suite conversion possible. A double attached carport, extended driveway, and RV parking add to the home's convenience. Updates completed: Furnace 2023 & HWT 2023, gutters. Plus the Central A/C ensures year-round comfort. New fence and dog enclosure along with a new retaining wall below the deck makes it easy for a new owner to come in and add their own personal touch this spring. Quick possession is available—don’t miss this opportunity! (id:60626)
RE/MAX Real Estate (Kamloops)
1101 - 55 Bloor Street E
Toronto, Ontario
A Must See !! Good Investment in Yonge & Bloor with Good Rental Income !! Very Unique Condo Unit Parking!! Ideal For Rental Investment in Fast-Leased Condition with Rare Utility & Parking & Locker inclusive. Previously leased at $3040. 1 Bed + Den (Sunroom) + 1 Bath of 4pcs. Lots Lights. Amazing Spacious And Efficient Structure for Rental Property. Bright Unit At Residences At 55 Bloor In The Heart Of Toronto at Prime Yonge And Bloor. This Building Has One Of The Best Walk Scores in The City with Lots of Amenities. Steps To Subway And Yorkville. Practical Layout, Laminate Floor Through-Out, Modern Kitchen W/Granite Counter Tops And Backsplash. Very Quite in the unit even with windows open. Condo Fees Include Heat, Hydro, A/C, Water, Very Rare 1 Parking Spot, 1 Locker. 24 Hours Concierge, Roof Top Deck With Bbq, Exercise Room, Sauna, Party Room, Boardroom/Meeting Room. N9 or N11 will be provided by the Tenant for your occupancy. (id:60626)
Homelife Landmark Realty Inc.
3483 Chestermere Boulevard
Chestermere, Alberta
THIS BRAND NEW OVER 1800 SQ.FT. NORTH FACING FRONT AND SUNNY SOUTH FACING BACK IS LOADED WITH UPGRADES,LIKE KNOCK DOWN CEILING,9' CEILING ON THE MAIN LEVEL AND 9' CEILING IN THE BASEMENT,SEPARATE ENTRANCE FOR THE BASEMENT,UPGRADED APPLIANCES,UPGRADED LVP FLOORING ON THE MAIN LEVEL.BEDROOM AND FULL BATH ON THE MAIN LEVEL. ON THE UPPER LEVEL 3 GOOD SIZE BEDROOMS +BONUS ROOM. MASTER WITH WALK-IN CLOSET AND FULL BATH EN-SUITE.CLOSE TO ALL THE AMENITIES,LIKE SCHOOLS,SHOPPING AND TRANSPORTATION.MAIN LEVEL WITH KITCHEN WITH SELF CLOSING CABINETS,CORTEZ COUNTER TOPS,AND A HUGE PANTRY.VERY EASY TO SHOW. SHOWS EXCELLENT.VERY EASY TO SHOW ANY TIME AND QUICK POSSESSION IS AVAILABLE,HOUSE COMES WITH STANDARD NEW HOME WARRANTY. (id:60626)
Royal LePage Metro
30 Lakewood Drive Extension
Newport, Nova Scotia
Welcome to your dream home at 30 Lakewood Drive Extension! This stunning property offers the perfect combination of elegance, functionality, and fun. Boasting 3 bedrooms, 3 bathrooms, and nearly 3,000 square feet of thoughtfully designed living space, this home is ready to welcome its new family. The main level features spacious, light-filled rooms with high-end finishes throughout, including custom trim work, hard surface countertops, and beautifully crafted showers. Upstairs, youll find three generously sized bedrooms, and the lower level offers the flexibility to create additional living or sleeping spaces with minimal effort. Step outside to your personal oasis on a large private lot. Whether youre looking for relaxation or recreation, this property has it all. Take a dip in the luxurious 18x36 in-ground pool, unwind in the hot tub, or host unforgettable gatherings in the gazebo. Sports enthusiasts will love the basketball court, perfect for friendly games or practice sessions. Storage and workspace are no issue with an attached two-car garage and a massive detached 24x48 garage, providing ample room for vehicles, hobbies, or projects. This home truly offers something for everyonefrom cozy family evenings by the wood stove to lively summer pool parties. Dont miss your chance to make 30 Lakewood Drive Extension your forever home. Schedule your viewing today! (id:60626)
Keller Williams Select Realty
33 Rachel Street
Moncton, New Brunswick
When Viewing This Property On Realtor.ca Please Click On The Multimedia or Virtual Tour Link For More Property Info. Beautifully designed home with hardwood and tile flooring. Features include a large entrance foyer, open concept living room with shiplap fireplace, modern kitchen with walk-in pantry and quartz countertops, 3 large bedrooms with walk-in closet and En-suite bath, spacious laundry room, and finished basement with legal In-law suite. Additional amenities include an electric fireplace insert, mini split heat pump, and an 8-year Lux Home Warranty. NB POWER AND HST rebate assigned to Vendor if applicable. (id:60626)
Pg Direct Realty Ltd.

