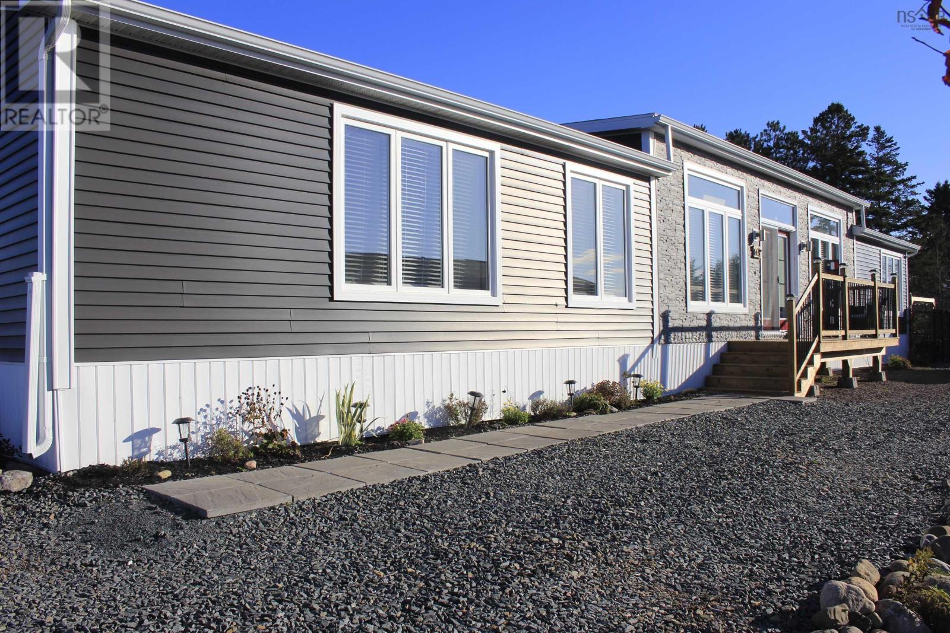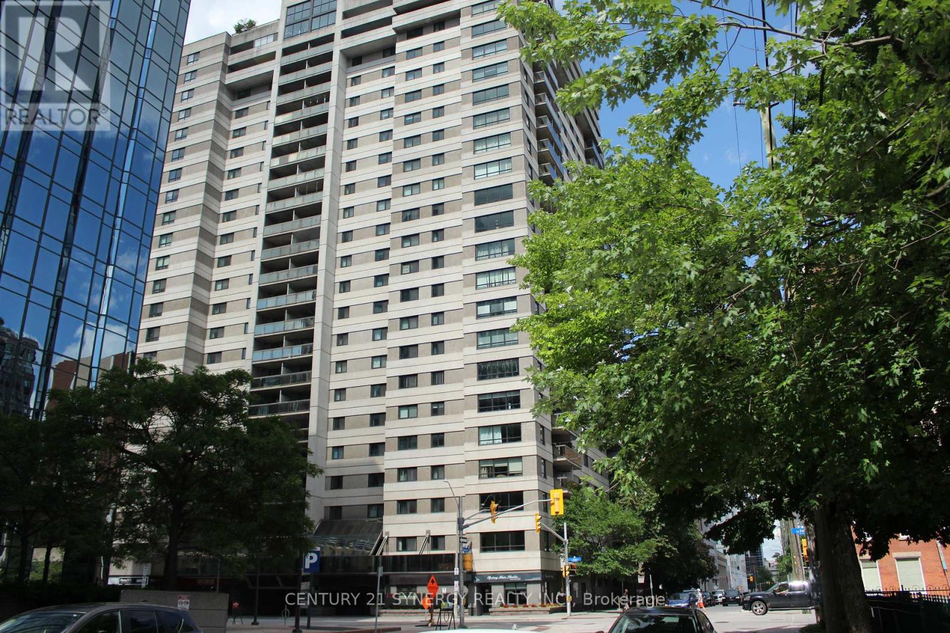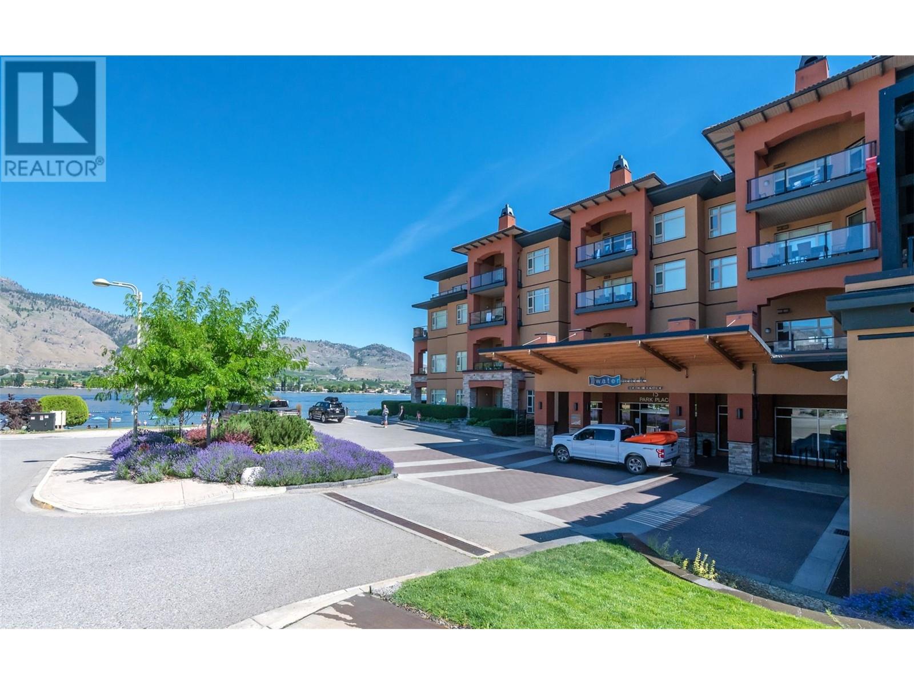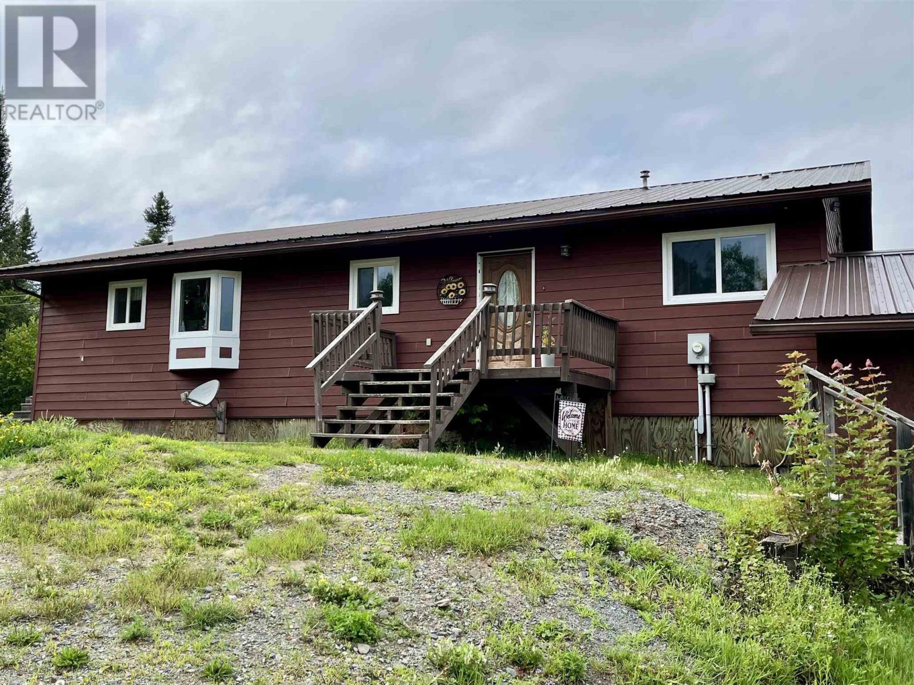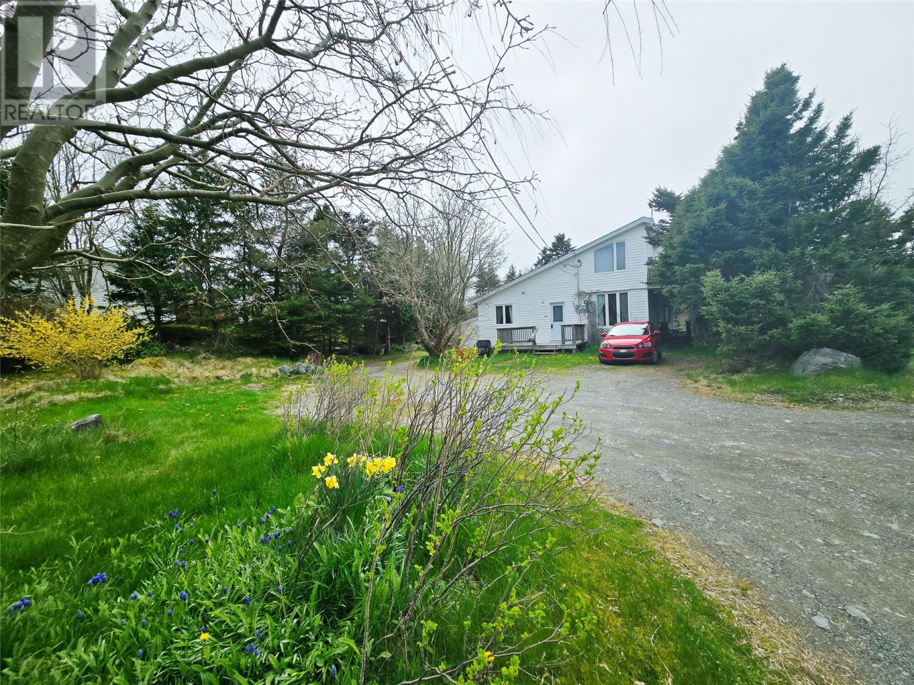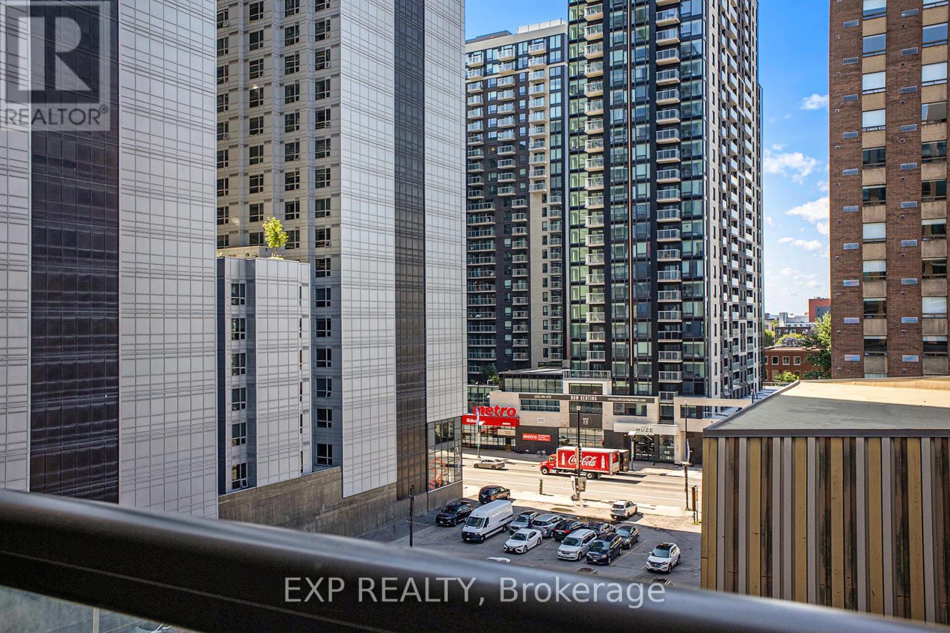66 Sunrise Court
Upper Onslow, Nova Scotia
With 1,200 sq ft of living space and NO park fee, this 2022 mini home on its own Lot is a low maintenance option for your one level living. The open plan main living area allows the Living, Dining and Kitchen blend into one family friendly area. The Kitchen has plenty of cabinets and quartz countertop space including an island with a breakfast bar. The feature fireplace wall gives an impressive focal point and extended window package in the main living area allows light to flood in and gives a bright and refreshing feel to the space. The ductless heat pump ensures comfort heat or cooling all year around. The Primary Bedroom features a large walk-in closet and a 3 piece Ensuite with standup shower enclosure. A Bedroom or Den/Office provides flexibility for any family configuration and the other end of the home features a 4 piece main bath, Laundry closet and a large Bedroom with a walk out to the developed, fenced rear yard with deck, 12 x 12 patio and Garden Enclosure. The detached single car garage is perfect for a vehicle or could be a great workshop and definitely presents a great storage option. The large gravel driveway has plenty of parking space for multiple vehicles. This home is ready to go and is awaiting for a new family. If you're looking for low cost living in a great location with almost no upkeep costs for quite a while then this might be perfect for you! (id:60626)
Century 21 Trident Realty Ltd.
316 3rd Avenue
Meacham, Saskatchewan
Enjoy quiet, peaceful small town living just 50 minutes from the city! With easy access to Saskatoon, surrounding mines & farming, this beautifully renovated home in the community of Meacham is ready for its next family! As you enter this home you are greeted by a nice family room with access to the covered deck. Off of the family room is a massive renovated kitchen with lots of window space allowing in tons of natural light. The kitchen is open to a dining space, perfect for hosting. Upstairs you will find 3 nice sized bedrooms. Downstairs you are greeted by a large family room with a wood burning fire place. Off of the family room you will find multiple dens, a large storage space, as well as the laundry room with an additional 3 piece washroom. In this space you can treat yourself to some relaxation in the built in sauna. As you head outside you will step into a massive, oversized two car attached garage, perfect for any car lover! Step outside to the huge yard space perfect for kids to play, growing a garden & evening relaxation! House was re-shingled in July 2025. This property is connected to city water & sewer. You won't want to miss out on this amazing opportunity. Contact your agent to book a private showing today! (id:60626)
Exp Realty
2101 - 199 Kent Street
Ottawa, Ontario
Charming 1-Bedroom Condo in Ottawa's Centertown. Perfect for City Living! This 1-bedroom, 1-bathroom condo offers the ultimate in downtown Ottawa living. Ideally located in Centertown, you're just a short walk away from a variety of amenities, including restaurants, shopping, and vibrant local hotspots. Plus, with easy access to transit and Parliament Hill just around the corner, commuting and exploring the city couldn't be more convenient. Inside, you'll find a spacious, flexible floorplan that maximizes space and comfort. Don't miss out on this incredible opportunity to live in one of Ottawa's most sought-after neighborhoods. (id:60626)
Century 21 Synergy Realty Inc.
64 Pellerin
Sainte-Marie-De-Kent, New Brunswick
Welcome to 64 Ch Pellerin, Saint-Marie De Kent. This home sits on 1.5 acres and features a nice streem running though the property line! The main level features an entrance area leading into your living room, which features cathedral ceilings, from here you will be able to access your kitchen/dining room area, the L shape kitchen offers plenty of cabinet space. This level is completed with a 3 season sunroom, ideal for reading and relaxing. The bathroom features its very own soaker tub along side laundry area and some storage. You will also find 2 bedrooms on the main level. The lower level features a secondary living room, ideal spot to entertain friends and family and giving you the possibility to add a potential 3rd bedroom. This level is walk-out giving you patio door access to your backyard. The lower level features a utility room along side a half bath. Outside you will find a detached garage, ideal for storing cars, ATVs, snowmobiles or use as a workshop! Beautiful lot with gazebo and your own private stream running year round! Multiple restaurants, grocery stores, pharmacies, clinics, community centres, banks and many local schools just to name a few in the communities! Both ATV and snowmobile trails in the area. Boat, canoe, kayak, jetski all within the community! Roughly 40 minutes to Moncton this place makes it quick and easy to get to a major city and access major retail stores such as Costco. Please call, text or email for more information. (id:60626)
Exit Realty Associates
109, 10 Walgrove Walk Se
Calgary, Alberta
Stunning 2 Bedroom 2 Baths with Underground parking in the heart of Walden where sophistication meets comfort! Centralized Air Conditioning is perfect to keep you cool this summer. This freshly painted piece of gem is not just a home; it's a lifestyle upgrade. As you step inside, you'll be greeted by an open-concept floor plan that immediately shows its high-quality design with designer wall accents that will surely impress. The generously sized bedrooms are designed to provide you with ample space to unwind and relax. The primary bedroom boasts a walkthrough closet that leads to a 4-piece ensuite. The elegance continues with 9-foot ceilings and vinyl plank flooring that add a touch of grandeur to every step you take. The kitchen is a masterpiece featuring quartz countertops, newer chimney hoodfan, gleaming stainless steel appliances, and a stunning kitchen island that's perfect for both culinary enthusiasts and social gatherings. Imagine preparing meals in this exquisite space! Step outside to the spacious full length balcony, complete with a natural gas hookup for your BBQ. No need to worry about parking as this unit comes with a titled heated underground parking space, offering both convenience and peace of mind. That's not all as this remarkable home is conveniently located within walking distance of the Township Shopping Center. Whether you're in the mood for grocery shopping at Sobeys, a caffeine fix from Starbucks, retail therapy at Winners and more, everything you need is within walking distance. Don't miss out on the opportunity to call this exquisite Logel-built home your own. Schedule your viewing today and experience the Walden lifestyle like never before! (id:60626)
Maxwell Canyon Creek
15 Park Place Unit# 327
Osoyoos, British Columbia
Own your piece of Canada's desert paradise! Ideally located on the quiet, south side of the resort with balcony lake views, this 836 square foot, spacious, 2 bed suite represents amazing value! With furnishings, decor, and equipment maintained by the resort, this is your opportunity for stress-free, lock and leave vacation property ownership. The open concept kitchen, living and dining areas are ideal for entertaining, while the split 2 bedroom layout optimizes privacy. The pull out sofa enables comfortable accommodation for 6, and the generous balcony offers sheltered alfresco dining with stunning lake views. Close proximity to both elevator and stairs ensures quick access to the beach, pool deck and hotel amenities, and secured, indoor parking. Resort amenities include pool, hot tubs (one year round), gym, spa, and beautiful function rooms. Amazing dining options including 15 Park Bistro (with sheltered seasonal patio & grill), Boston Pizza, Backroads Brewery, and Roberto's Gelato. The Watermark is located just steps to all the vibrant shops, services and amazing dining options Osoyoos has to offer. World class wineries, dining, golf, skiing, watersports and cultural experiences are all in close proximity. Enrolled in the the resort's professionally managed hotel rental pool, this suite generates significant rental income to help offset the costs of ownership. Sale subject to GST. Square footage per builder plans. Dimensions approximate - buyer to verify if important. (id:60626)
Royal LePage South Country
1 King St.
Mine Centre, Ontario
Three bedroom, two bath home with views of Turtle Lake! This newer home (2012) offers one level living with an open kitchen, dining and living room area with access to the covered front deck with screened in porch. Master bedroom with his and hers closets and ensuite bath. Two additional bedrooms, dedicated office and separate laundry room. Large crawl space with mechanicals, space for storage and work area. Large carport for parking. Short distance to public access to Turtle Lake. Drilled well, septic, generator hookup, low annual taxes. (id:60626)
RE/MAX Northwest Realty Ltd.
334 Conception Bay Highway
Holyrood, Newfoundland & Labrador
Welcome to 334 Conception Bay Highway, nestled in the heart of scenic Holyrood. This versatile home offers the perfect blend of comfort, convenience, and affordability as it has two apartments and a bonus in-law suite. Ideal for homeowners, investors, or multi-generational families this property has many upsides such as separate laundry hook-ups for each unit. The home is well-maintained, offering bright and functional living spaces with both main level apartments being grade level entry with everything you need on one level, and the upstairs suite has ample space with a large bedroom that includes a private deck as well as a beautiful view from the back deck. Step outside to find a gorgeous front yard with lots of greenery along with ample parking to accommodate residents and guests alike. Located just minutes from everything you need, this home is a short walk to convenience stores, doctors' offices, schools, and coffee shops, and is only a stone’s throw from the famous Holyrood Beach making it easy to enjoy Whale watching and Cod Fishing right from the shore! Be a part of the vibrant community and outdoor lifestyle this area is known for. Don’t miss this rare opportunity to own a multi-unit property in one of Newfoundland’s most picturesque coastal towns. (id:60626)
Bluekey Realty Inc.
18 - 11981 Plank Road
Bayham, Ontario
Retiring or Downsizing ? Pride of ownership is evident throughout this 1078sqft modular home nestled in the adult lifestyle community "The Meadows". Larger than it looks, this move in ready home features a huge eat in kitchen with gas range, loads of counter and cabinet space. Easy access to a front porch for your morning coffee! Open concept living room with vaulted ceilings through out. Spacious master bedroom that features his and hers closets. An equally spacious second bedroom, 3 piece bathroom and convenient main floor laundry. Relax in the backyard on the large deck with gazebo, perfect for enjoying the picturesque summer evenings or morning sunrises. You will also find a shed for storage with power! A cozy retreat just minutes away from Tillsonburg shopping and a short drive to the beautiful beaches of Port Burwell. The monthly lot fees of $529.54 cover essential services like site rental, water, snow plowing, garbage pickup, park management, and common area maintenance, ensuring a hassle-free living experience. With total taxes of $1,270.64 paid quarterly, managing expenses is simplified for residents. Recent updates include Steel Roof, On Demand Water Heater(2023); Water Softener, Deck, Gazebo, Shed, Septic Caps, Walk-in Shower(2024). If you're looking to retire in a peaceful and welcoming community, this home in "THE MEADOWS" offers the ideal setting for a quiet and comfortable lifestyle. Don't miss the opportunity to make this lovely property your new Home Sweet Home! All measurements and taxes are approximate and to be verified by the Buyer. (id:60626)
RE/MAX Real Estate Centre Inc.
8 Sunnyside Drive
Rural Ponoka County, Alberta
This charming bungalow, backing onto the picturesque Gull Lake Golf Course, is a delightful retreat in the heart of central Alberta. With a cozy 761 sq. ft. floor plan, the home features two inviting bedrooms and a modern three-piece bath, perfect for a small family or a vacation getaway. The open-concept living space boasts a beautiful wood-burning fireplace, creating a warm and relaxing atmosphere, especially after a day of enjoying the outdoors. The property offers a large lot, providing ample parking and space for RVs, making it ideal for hosting friends and family. Whether you're an outdoor enthusiast or someone who loves serene evenings, this home offers endless opportunities. You can unwind on the patio, enjoying stunning views after a full day of activities. Gull Lake itself is a year-round paradise, offering activities such as golfing, swimming, boating, water skiing, and scenic walking paths in the warmer months, as well as a full spectrum of winter sports. This property provides a perfect gateway to all the recreational opportunities central Alberta has to offer! (id:60626)
Cir Realty
46 Cornelia Street E
Smiths Falls, Ontario
Client RemarksWelcome to your new home! This charming single-family home offers a clean & modest interior with 2 bedrooms upstairs and 1 on the lower level. The mixed flooring adds character to the space, while the 2 bathrooms provide convenience for your family. Enjoy gatherings in the family room with access to the deck overlooking the corner oversized in-town lot. The single-car garage and paved driveway add convenience to your daily routine.100 amp breakers, Hydro $80 monthly, Gas 150 monthly, Water $220 every other month, Hot water rental (Gas) 24.05 Monthly. Don't miss out on this opportunity to make this house your home sweet home! Contact me today for a showing. (id:60626)
Century 21 Synergy Realty Inc.
609 - 238 Besserer Street
Ottawa, Ontario
Experience luxury city living in this modern 1-bedroom condo featuring hardwood floors, granite counters, in-suite laundry, and a private balcony with stunning views. Enjoy top-tier amenities: indoor pool, gym, sauna, party room, and storage locker - all in a vibrant, central location. Ideal for urban professionals! (id:60626)
Exp Realty

