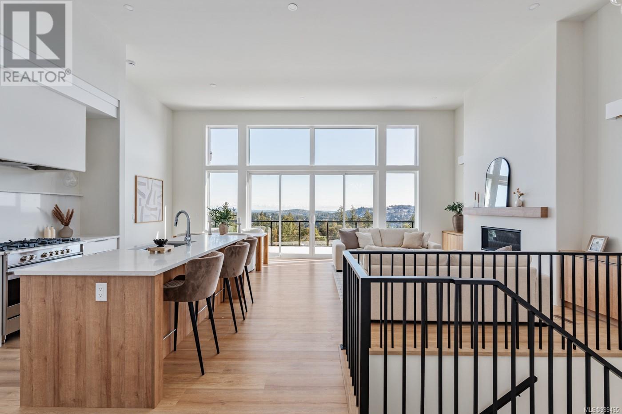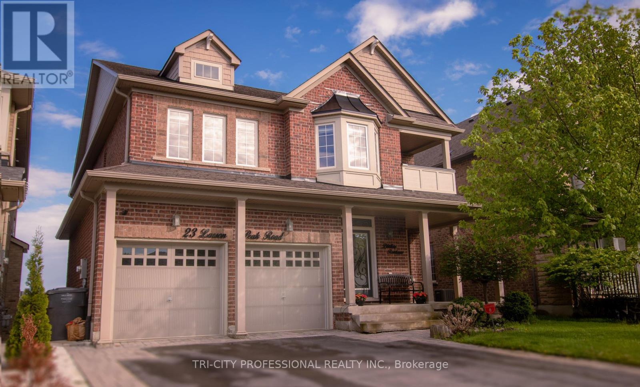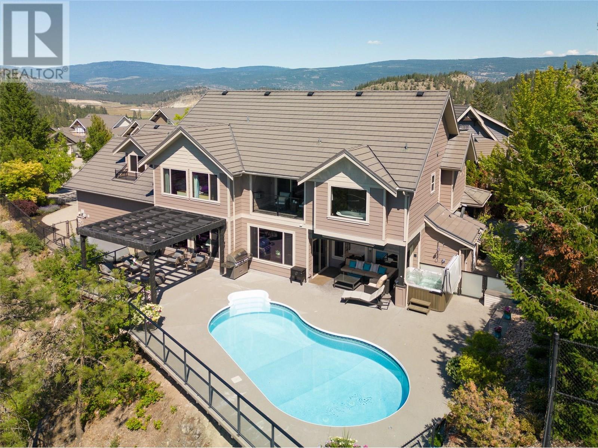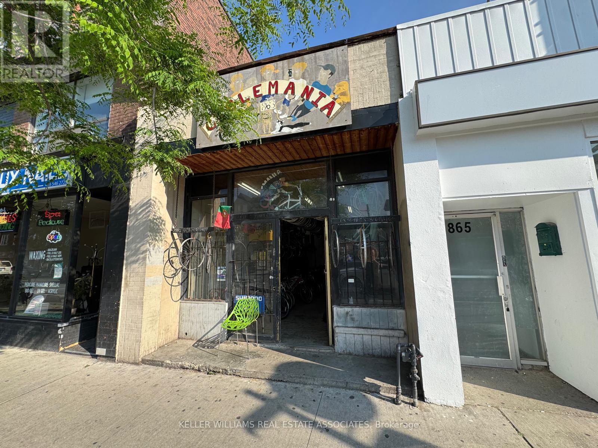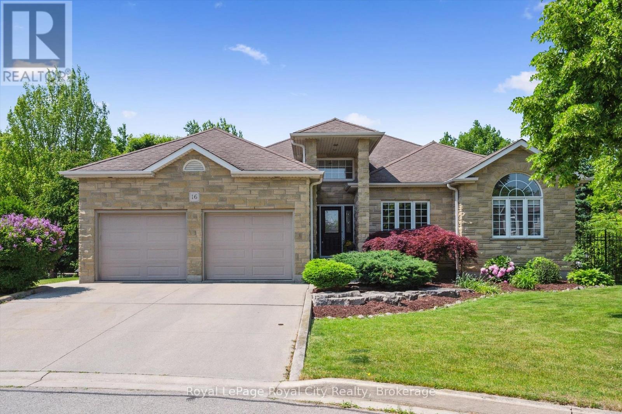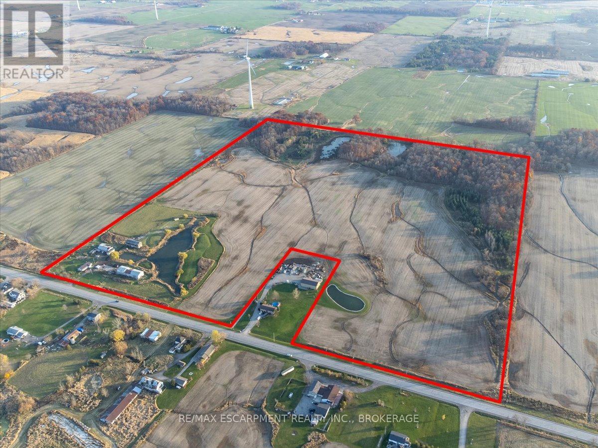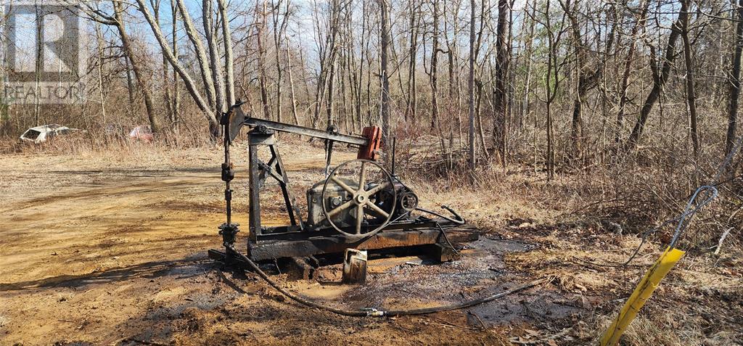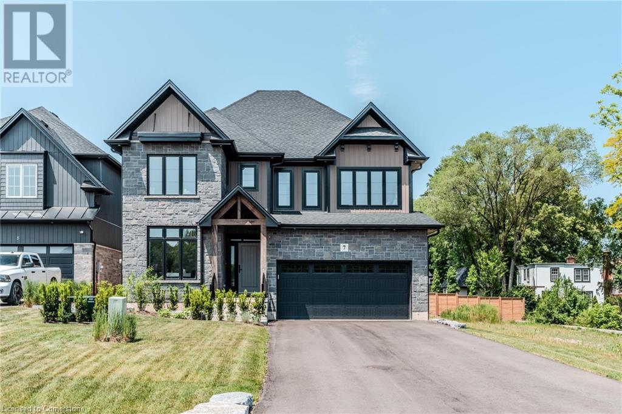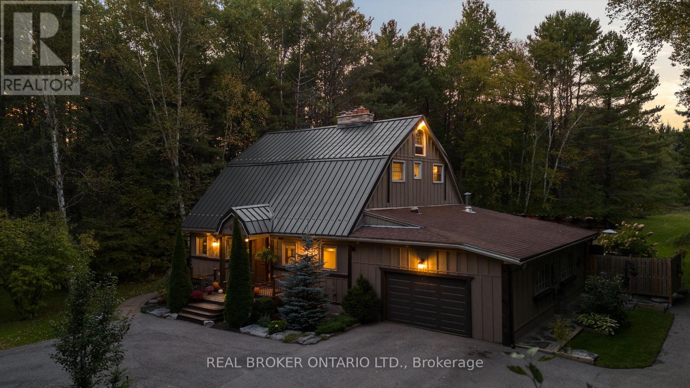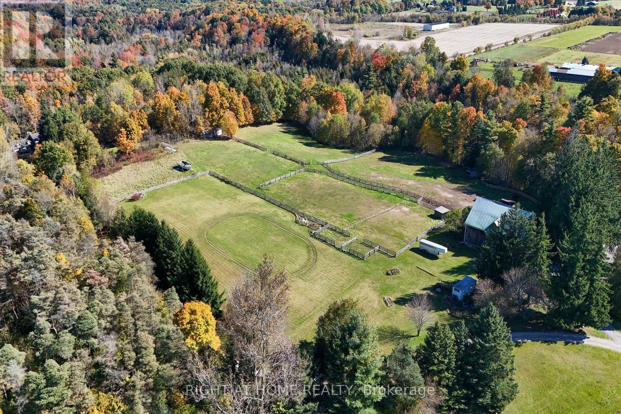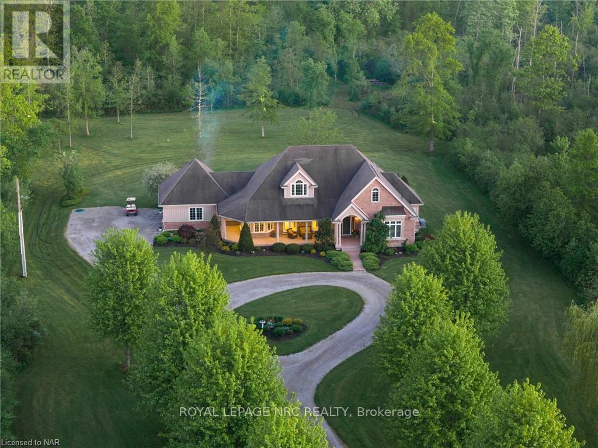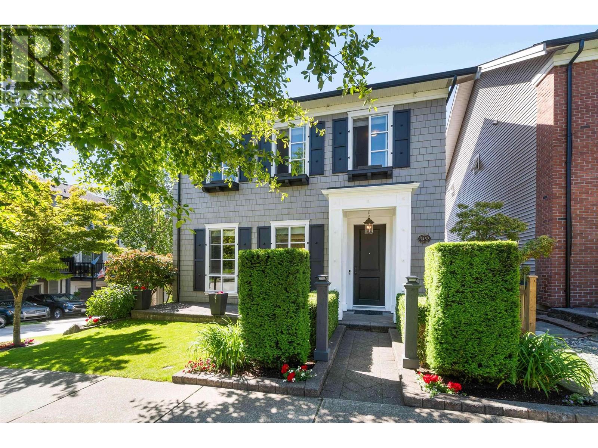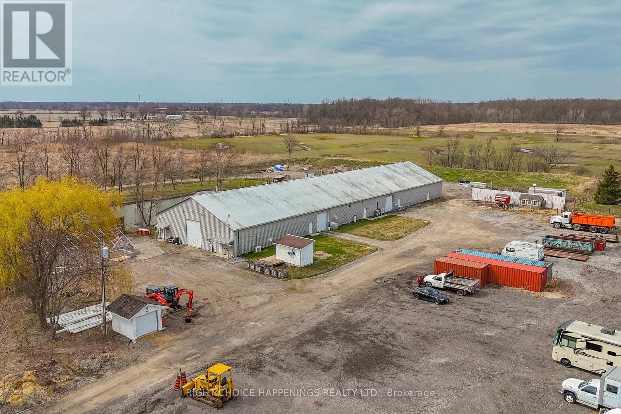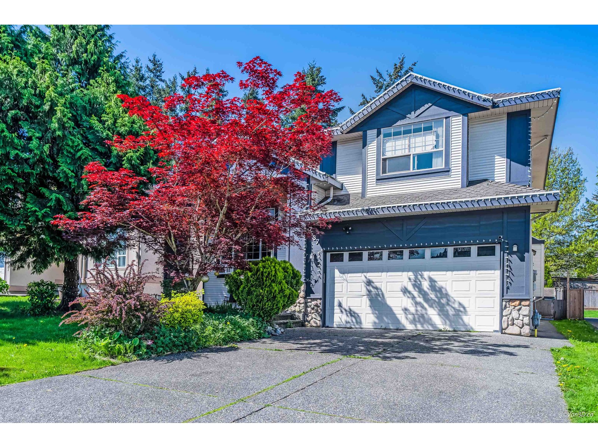20, 31107 Highway 22
Rural Mountain View County, Alberta
Tucked away in a serene, park-like setting right off Highway 22 and surrounded by mature trees, this unique property offers the perfect blend of rustic charm and practical functionality. The home is a rustic bungalow with a warm Southwestern feel, featuring over 2,278 sq ft of developed living space, a walkout basement, soaring vaulted ceilings, in-floor heat, a cozy wood-burning stove, a gas fireplace, and a gas stove—creating an inviting and comfortable atmosphere throughout. A sprawling 1,350 sq ft wrap-around porch embraces the home, offering the ideal space to relax, entertain, and take in the natural beauty of the surroundings.Set on 152.04 acres, the land is thoughtfully laid out with approximately 90 acres in premium export-grade timothy horse hay, with the balance in natural trees and functional pens. The infrastructure is equally impressive with a versatile 30x50 barn/shop featuring in-floor heat and a full 3-piece bathroom, plus a matching 30x50 upper loft space ideal for storage, studio use, or other creative pursuits. An additional 2,269 sq ft of lean-to space wraps around the barn/shop, providing ample shelter for hay or equipment. There’s also a 28x36 quonset with utilities nearby, awaiting final hookup to power and water for expanded use.Horse lovers and agri-business operators will appreciate the set-up for overnight horse boarding, complete with multiple pens, shelters, and three RV sites equipped with water and power. Two water wells serve the property, ensuring ample supply for home and agricultural needs. A single detached garage with a loft adds to the flexibility and usability of the site.Whether you’re looking to run an agricultural business, or simply enjoy the peace and privacy of country living, this one-of-a-kind property offers extraordinary opportunity and space to make your vision a reality. (id:60626)
Cir Realty
56 Triller Avenue
Toronto, Ontario
Situated In The Heart Of Roncesvalles This Home Is Nestled On a Quiet One-Way Street In One Of Toronto's Most Sought-After Neighbourhoods. This Impressive Semi-Detached Exudes Original Character & Charm. An End-Unit Home With Updated Kitchen, Sun-Filled Living Room, Separate Dining Room With Lots Of Sunlight, 4 Bedrooms, 3 Bathrooms, and a Loft. Finished Basement With In-Law Suite and Separate Entrance Offers Ceilings Almost 8' Tall. Crown Moldings, & 10" Baseboards Offer Classic Style Throughout The Main Floor. The Updated Kitchen Features Track Lights, Granite Counters, and Stainless Steel Fridge, Gas Stove, & Bosch Built-In DishwasherEnjoy Your Front Gated Yard With Privacy Fence Leading To An Enclosed Front Entry Porch.Step outside From The Kitchen To Your - Huge Outdoor Cedar Deck w/Covered Pergola Top. * Most Houses In This Area Have No Private Parking, This Gem Offers a 3 Car Garage + 1 Additional Parking Pad. Windows Replaced (5 Years), Roof (2017), 100 Amp Electrical. (id:60626)
Forest Hill Real Estate Inc.
#100 54302 Rge Road 250
Rural Sturgeon County, Alberta
Nestled on a half-acre lot less than 5 minutes from Edmonton, this 6-bedroom, 7-bathroom home offers over 4,000 square feet of elegance and luxury. Soaring ceilings, rich hardwood floors, and an open-concept design flows seamlessly and is crafted with beautifully appointed finishes. The gourmet kitchen features granite countertops, gas cooktop and double islands. Access the deck off the kitchen or the main floor bedroom, complete with a walk in closet and ensuite. A sitting area, formal dining, walk thru pantry and laundry room finish the main floor. Upstairs, is a bonus room, 2 generously sized bedrooms and a 4 piece bath. The primary bedroom offers a private retreat, a luxurious en-suite features a jacuzzi tub, dual vanities, and a spacious walk-in closet. The walkout basement is perfect for entertaining with a wet bar, a bedroom with an ensuite, an additional bedroom and bathroom. The impressive 4-car garage features in floor heat. One bay features a spice kitchen, patio screen and a 3 piece bathroom. (id:60626)
RE/MAX Excellence
111 2332 Copper Rock Crt
Langford, British Columbia
Discover Copper Rock, a gated 11-unit townhouse exclusive community on Bear Mountain. Designed with transitional style, these homes feature warm finishes & clean lines, offering a modern yet timeless appeal. Thoughtfully curated from the moment you enter w/arched doorways, oak brushed engineered flooring, & oversized windows framing the best part of the home – the view! Impressive kitchen w/two-toned cabinetry, plastered hoodfan, quartz island w/seating + Fisher & Paykel integrated appliances. Retreat to the spacious Primary, offering walk-in closet & ensuite drenched in all the luxuries one would dream of. Ranging from 2572-3312 sq ft, each home features a media room designed for ultimate entertainment while select homes include versatility w dens/offices, loft spaces, & dedicated gyms. Nestled on a private cul-de-sac, Copper Rock provides a perfect retreat w access to Bear Mountain’s exceptional outdoor recreation & amenities, just a 20-min drive to Victoria core. Book your tour now. (id:60626)
Engel & Volkers Vancouver Island
RE/MAX Colonial Pacific Realty
23 Larson Peak Road
Caledon, Ontario
Step into pure luxury with this stunning 3,070 sq. ft. home (per MPAC), perfectly positioned on a premium ravine lot backing onto a serene pond. Designed for ultimate comfort and style, this home features a beautifully finished walkout basement with a private 2-bedroom in-law suite, complete with its own laundry and walkout to a secluded patio. Upstairs, enjoy 3 full bathrooms, spacious bedrooms, and an upgraded maple kitchen with granite countertops, a large center island, and a gas stove perfect for entertaining. Step out onto the customized deck and take in the tranquil views. The impressive family room boasts a soaring 17-foot ceiling with floor-to-ceiling windows that flood the space with natural light and showcase breathtaking views of the pond. Additional highlights include 9-foot ceilings on the main floor, a private main floor den (can be used as a 5th bedroom), and elegant pot lights throughout. Enjoy added convenience with a driveway that's uninterrupted by a sidewalk offering more parking space and ease of access. Plus, the front bedroom features its own private balcony, perfect for enjoying morning coffee or quiet evening views. This is more than just a home it's a lifestyle of elegance, comfort, and natural beauty. (id:60626)
Tri-City Professional Realty Inc.
854 Big Rock Court
Kelowna, British Columbia
Elevated above the city & embraced by natural beauty, this remarkable residence offers a true retreat with breathtaking views, exceptional privacy, & an outdoor paradise designed for unforgettable moments. Seamlessly connected indoor-outdoor living defines this home, with a sparkling saltwater pool, relaxing hot tub, & multiple lounge areas to soak up the Okanagan sunshine. Inside, discover rich custom dark hardwood flooring, thoughtful architectural details, & elegant high-end finishes throughout. The chef-inspired kitchen is a true showpiece, complete with a top-tier appliance package, oversized island perfect for gathering, & a seamless flow to the spacious dining & living areas. An office/bedroom with separate entrance & a nearby guest bathroom & mudroom create versatile options — ideal for a home-based business or guests. Upstairs, three generous bedrooms & a sprawling bonus room provide ample space for a growing family. The primary suite is a luxurious sanctuary with a cozy fireplace, private deck with mountain views, & a spa-like ensuite featuring a steam shower & freestanding soaker tub for ultimate relaxation. Additional highlights include abundant storage on the lower level, a workshop area in the garage with a sink, & low-maintenance landscaping with a dedicated dog run. Bordering parkland with direct access to scenic walking trails & no direct neighbours, this is a rare opportunity to experience refined, private living in one of Kelowna’s most coveted settings. (id:60626)
RE/MAX Kelowna - Stone Sisters
863 Bloor Street W
Toronto, Ontario
Creative financing available. Irregular lot size measures 16 ft wide at rear. Ossington ave. and Bloor St West corridor! Prime opportunity in the heart of Bloor court Village! 863 Bloor St W features an open-concept ground floor retail space plus a separate 1-bedroom apartment with rear laneway access. Includes on-site parking with potential for tandem parking in the backyard. Surrounded by a growing mix of new businesses and strong year-round foot traffic. Available with vacant possession on closing, or fully leased at market rents prior to closing offering flexibility for end-users or investors alike. (id:60626)
Royal LePage Real Estate Associates
16 Elderberry Court
Guelph, Ontario
Luxury Living on a Quiet Cul-de-Sac in Guelphs South End Welcome to one of Pine Ridges most coveted addressesnestled at the end of a quiet cul-de-sac on an oversized pie-shaped lot backing directly onto conservation land. This spectacular stone bungalow offers over 3,500 square feet of beautifully finished living space, complete with 4 bedrooms and 3 full bathrooms, including a walkout lower level ideal for a nanny suite, teen retreat, or multigenerational living. Renovated in late 2023, the home showcases exceptional design and quality throughoutfrom wide plank vinyl flooring and granite countertops to carefully curated lighting fixtures. The impressive two-storey foyer sets the tone, opening into an airy and light-filled main level with vaulted ceilings and skylights that bathe the living and dining areas in natural light. Cozy up by the fireplace on cooler evenings, or open the rear French doors for seamless indoor-outdoor livingperfect for summer BBQs on the deck. The gourmet kitchen is a dream come true, featuring ample cabinetry, high-end appliances, a prep-friendly centre island, and a peninsula with bar seating for casual meals or conversation. The tucked-away primary suite feels like a private retreat, complete with dual walk-in closets and a spa-like ensuite that includes an oversized walk-in shower and a luxurious soaker tub. Downstairs, the walkout lower level offers incredible flexibility, ideal for a family room, home gym, office, or guest quarters. Outside, the fully fenced backyard is a true sanctuary. Whether lounging poolside, hosting friends, or simply enjoying the peaceful views of the surrounding greenspace, this outdoor setting is made for making memories. Close to top-rated schools, parks, trails, shopping, and major commuter routes, this home truly offers the best of Guelph living. (id:60626)
Royal LePage Royal City Realty
4872 Regional Road 20 Road
West Lincoln, Ontario
Welcome to a rare offering - 98 acres of blissful countryside, just a short drive away from city conveniences. This remarkable property offers a perfect blend of tranquility and convenience. Boasting 55 acres of productive farmland, two barns, a workshop, numerous ponds, and trails, this is an opportunity to own a truly unique piece of land. Here's what makes this property stand out: Expansive Acreage - Sprawling across 98 acres, this property provides a rare opportunity for both privacy and endless possibilities. Farmland - Approximately 55 acres are dedicated to productive farmland which is currently leased out to a local farmer. Choose to continue this agreement or use the land for personal use. Barns and Workshop - Two barns and a workshop provide ample space for storage, projects, or potential conversion to suit your needs. Natural Ponds - Discover the beauty of multiple fishable ponds scattered throughout the property, creating a serene and picturesque landscape. Trails - Explore the diverse terrain and scenic beauty of the land through established trails, perfect for hiking, horseback riding, or ATV adventures. (id:60626)
RE/MAX Escarpment Realty Inc.
4872 Regional Road 20
West Lincoln, Ontario
Welcome to a rare offering - 98 acres of blissful countryside, just a short drive away from city conveniences. This remarkable property offers a perfect blend of tranquility and convenience. Boasting 55 acres of productive farmland, two barns, a workshop, numerous ponds, and trails, this is an opportunity to own a truly unique piece of land. Here's what makes this property stand out: Expansive Acreage - Sprawling across 98 acres, this property provides a rare opportunity for both privacy and endless possibilities. Farmland - Approximately 55 acres are dedicated to productive farmland which is currently leased out to a local farmer. Choose to continue this agreement or use the land for personal use. Barns and Workshop - Two barns and a workshop provide ample space for storage, projects, or potential conversion to suit your needs. Natural Ponds - Discover the beauty of multiple fishable ponds scattered throughout the property, creating a serene and picturesque landscape. Trails - Explore the diverse terrain and scenic beauty of the land through established trails, perfect for hiking, horseback riding, or ATV adventures. (id:60626)
RE/MAX Escarpment Realty Inc.
29771 Zone Rd 7 ...
Bothwell, Ontario
BUSINESS-INVESTOR OPPORTUNITY / OILFIELD FOR SALE. WELCOME TO FAIRFIELD OILFIELD, ONE OF THE REMAINING HERITAGE OILFIELDS IN PRODUCTION. THIS IS A HERITAGE OILFIELDS IN PRODUCTION. THIS IS A SHARE PURCHASE FOR 100% OF COMPANY OWNERSHIP. IMPROVEMENTS INCLUDE, NEW 32X64 DRIVE-SHED(2023) WITH CENTRAL AIR,KITCHEN,LAUNDRY, OFFICES AND WORKSHOP, 10 REDONE AND RESTORED OPERATIONAL WELLS PRODUCING OVER 150 BARRELS OF OIL EACH MONTH, WITH 30 WELLS IN TOTAL ON LAND, 700 SQ FT HOME, NEW WATER/OIL SEPARATOR (2023), SEE DOCUMENTS FOR MORE INFO. (id:60626)
Streetcity Realty Inc. (Sarnia)
7 Bartlett Avenue
Grimsby, Ontario
New home built by a 36 year Tarion builder, Rosemont Homes. Time on task reflects the quality of construction and upscale finishes. Covered deck, fenced and finsihed driveway makes this home turnkey. Primary bedroom has a private ensuite, 2 bedrooms share a private jack & jill bathroom and 1 bedroom has ensuite priviledge. Carpet free with hardwood floors on second floor. Den or main floor bedroom and full bath on main floor and oak staircase from main to second floor. Walk in closets, generous bedrooms and second floor laundry. Main floor has 9 foot high ceilings. Dining room has servery with bar sink. Grimsby enjoys the tranquility of small-town living, it is conveniently located near major urban centers, within 30 minutes of the U.S. border..There is a thriving arts scene, with the Grimsby Art Gallery and Public Library, the Grimsby Museum, and many festivals and events. This home is is 1.3 km to beach and water on Lake Ontario, enjoy hiking on the Bruce Trail, biking and cross-country skiing in conservation areas and has over 30 parks and Located in the wine bench this home is in close proximity to many wineries and resturants. (id:60626)
Keller Williams Complete Realty
46007 Weeden Drive, Promontory
Chilliwack, British Columbia
IMPRESSIVE CUSTOM BUILT HOME w/UNOBSTRUCTED VIEWS from all 3 levels! This 5 bdrm, 5 bth executive home features exquisite finishes! Kitchen boasts custom cabinetry, built-in Fisher Paykel appliances, w/panelled fridge & dishwasher. Den, laundry & PRIMARY, also on MAIN, w/large W/I closet, luxurious ensuite w/free standing soaker tub. Over 4000 SQ FT this home offers 4 more bdrms, huge rec room, entertaining space w/custom built in bar (w/dishwasher, mini freezer & ice maker!), bonus space for in-laws or guests & heated bunker under garage w/exterior access! White oak engineered hardwood floors, solid core doors, Italian tile, are just some of the features that take it to the next level. 3 lrge covered patios, quiet no thru street & attractive low maintenance landscaping top this one off! * PREC - Personal Real Estate Corporation (id:60626)
Century 21 Creekside Realty (Luckakuck)
109 Ross Street
St. Thomas, Ontario
Brand new purpose-built 4-plex in the growing city of St. Thomas, just minutes to London, the 401, and a short drive to Port Stanley beaches. With major employers like the new VW EV battery plant and Amazon fulfillment center, St. Thomas is experiencing rapid growth making this is a smart investment or ideal multi-generational living option. Each side-by-side unit offers a mirrored main-floor unit with 3 bedrooms, 2.5 baths, open-concept layout, and walkout to the rear parking. Upper units feature 3 bedrooms plus a den, 2.5 baths, and scenic top-floor views. All four units boast high ceilings, quartz countertops, upgraded lighting, separate laundry, and brand new, never-used appliances. Separately metered and completely vacant, the building offers 5 rear parking spaces and 2 sewer and water connections. Three units are rented & one remains vacant. This is a great opportunity for investors looking to secure cash flow in a high-demand rental market. (id:60626)
Century 21 First Canadian Corp
2210 Tiger Road
Burlington, Ontario
An exceptional, light-filled bungaloft in the heart of Millcroft. This beautifully maintained 3+1 bedroom, 4-bath home offers over 2,283 sq ft of above-grade living with a layout that flows effortlessly. Enjoy morning coffee on the charming front porch before stepping into a spacious foyer with interior garage access and double closet. A bright front bedroom with a walk-in closet is ideal for guests or a home office, with a 4pc bath just off the entry. The main level features hardwood floors and is flooded with natural light. A grand centre staircase anchors the home, while the show-stopping living room boasts soaring two-storey ceilings, expansive windows, a skylight, and a passthrough gas fireplace shared with the serene primary suite. This retreat offers a large walk-in closet & a luxurious 5pc ensuite with double vanity, walk-in shower, and jacuzzi tub. Laundry is privately tucked away off the primary. The kitchen is the heart of the home—conveniently tiled with ample counter space, maple cabinetry, stainless steel appliances, generous storage, & bar seating for four. It flows into the eat-in area and living room, perfect for entertaining or family life. A formal dining room with a statement chandelier adds a touch of elegance. Upstairs, find a flexible loft, currently used as an office, another full 4pc bath, & a spacious bedroom with a deep closet. The fully finished basement offers a large rec room with an electric fireplace, potential 4th bedroom or den, 3pc bath, bar area, and workshop/storage. The backyard is a private, low-maintenance retreat with a wood deck, pergola, manicured gardens, & in-ground chlorine pool. Spacious double-car garage with two surface parking spots. Updates include: Interlock refinished (2025), Furnace & AC (2024), Pool Pump (2020), Roof Shingles (2015). Move-in ready in Millcroft—one of Burlington’s most desirable neighbourhoods, known for coveted schools such as Charles R. Beaudoin, parks, golf, shopping, and easy highway access. (id:60626)
Royal LePage State Realty Inc.
3686 Agnew Road
Severn, Ontario
Discover a one-of-a-kind Barndominium that is a perfect blend of timeless luxury and rustic character. Nestled within a lush, tree-lined sanctuary, this property boasts 3.88 acres of meticulously maintained grounds, complete with circular driveway and attached garage. Relax outside in the in-ground heated kidney pool, featuring a 9-foot deep end, accompanied by a rejuvenating hot tub. Entertain effortlessly in the full outdoor kitchen, situated under a striking barn beam enclosure, equipped with premium amenities including a Lynx double pro searer, outdoor fridge, quartz countertops, and a restaurant-quality stainless steel island cabinet. Spanning over 4,300 square feet, the residence showcases exquisite high-end finishes and original barn elements. The refinished wide-plank floors harmonize with limestone and porcelain tiles throughout the main floor. The chefs kitchen is outfitted with granite counters, top-tier Wolf appliances including 6 burner gas stove, warming drawer, in-counter deep fryer and steamer and Sub-Zero refrigerator and freezer. The four-season Muskoka room, complete with in-floor heating, serves as a tranquil retreat year-round. The primary suite offers engineered hardwood flooring, a spacious walk-in closet, and breathtaking 5-piece ensuite with extraordinary stonework, soaker tub and walk-in shower. Two additional hayloft bedrooms share a beautiful 4-piece bathroom, while a large finished loft presents endless possibilities as an extra bedroom, play room, or hobby room. The fully finished basement with garage access, features a wet bar and rec area with wood burning fireplace and full bathroom with a unique stone shower and laundry. Geothermal heating and cooling ensures energy efficiency throughout. Completing this remarkable offering is a versatile 30x20 barn equipped with water and hydro. With unlimited character and unparalleled privacy, this extraordinary Barndominium invites you to experience luxurious country living like never before. (id:60626)
Real Broker Ontario Ltd.
11229 154a Street
Surrey, British Columbia
Stunning Custom built executive home situated on a 9000 sq ft lot. This home features a classic brick and stucco exterior with tile roof. Step into an open foyer with spiral staircase and grandeur rooms throughout.Hardwood floors, formal liv/din areas w/high ceilings & more..The main floor features an entertainer's kitchen w/granite counters, phone desk and pantry.Step down into the adjoining familyroom with gas fireplace.You'll find a covered sundeck overlooking the western exposed backyard and lots of room for the kids to play.Bonus main floor bedroom and 3 piece bath-ideal for a parent or home office. Upstairs you'll find a luxurious Primary suite with sitting area, w/in closet and 5 piece ensuite. 3 additional bedrooms one with ensuite and 2 with a shared bath.Open House Sun July 27th 2:30-4pm (id:60626)
Royal LePage West Real Estate Services
1396 Progreston Road
Hamilton, Ontario
Welcome to 1396 Progreston Road, nestled in Carlisle's premier Equine community. Imagine being surrounded by over 8.2 acres of pristine landscape, with Bronte Creek flowing alongside. Just steps from your barn, you can saddle up, and enter your sandy paddocks for a picturesque ride. This serene, private property offers the best of country living, while being only minutes away from modern amenities. The recently updated homestead provides ample living space with over 3100 sq ft. A spacious entryway warmly welcomes you. The bright and open family room, eat-in kitchen, and large dining room are perfect for family gatherings. The cozy living room, complete with a wood-burning fireplace, invites you to unwind. Upstairs, you'll find four generous bedrooms, a 4-piece bathroom, and a versatile bonus room that's ideal for a home office. The third-floor attic offers potential for additional living space. An in-law suite with a private entrance includes a living room, bedroom, 3-piece bathroom, kitchen, and propane fireplace, with shared access to the main-floor laundry from both the suite and main house. The property itself is truly breathtaking, overlooking Bronte Creek and surrounded by acres of rolling fields and mature trees. Equestrian features include a barn with tack room and 8 box stalls, with direct access to the sandy paddocks and grassy arena. The property is dry and has excellent drainage. The barn's second level offers a loft and plenty of storage. There is a pig pen, and a chicken coop ready for use. Additional conveniences include forced air propane heating, central air, a UV water treatment system, and solar panels on the barn, which generate income. Located just minutes from schools, parks, community centre, shops, and golf courses. Easy access to Waterdown, Burlington, and major highways. This property is a dream come true. (id:60626)
Right At Home Realty
5045 Michener Road
Fort Erie, Ontario
Welcome to 5045 Michener Road, a remarkable country estate that combines elegance and serenity on 11.9acres of lush forest. Built in 2006, this sprawling bungalow offers nearly 5,000 total square feet of living space, making it the perfect retreat from everyday life. A scenic 500-foot driveway lined with maple trees guides you to the grand entrance of this stunning home. Step inside to find gleaming hardwood floors and a spacious living room, featuring a soaring 20-foot vaulted ceiling, floor-to-ceiling stone fireplace, and an inviting gas hearth. The formal dining room and chef's kitchen provide ideal spaces for both entertaining and daily living. On the main floor, you'll find two bedrooms and two full baths, including the primary suite a private oasis with a luxurious 5-piece ensuite and walk-in closet. Convenient main-floor laundry offers direct access to the double car garage. Upstairs, a bonus loft provides the perfect spot for a home office or additional living space. The finished basement expands your options with a large recreation room, a roughed-in third bathroom, and a spacious bedroom with ample storage and workshop space. Double sliding doors open onto a covered back porch, where you can relax and take in the tranquility of your surroundings. Explore the private trails that wind through the property and lead to a fire pit, perfect forgathering with friends and family. Located in a quiet area, yet close to Sherkston Shores, Crystal Beach, and just a short drive to Niagara Falls or Buffalo, 5045 Michener Road offers the ideal blend of luxury, nature, and convenience. This estate isn't just a home it's a lifestyle. (id:60626)
Royal LePage NRC Realty
204062 Range Road 175
Rural Newell, Alberta
ALL OFFERS WILL BE CONSIDERED!! INVESTORS & BUSINESS OWNERS! Are you looking for a piece of land with exposure to the TransCanada Highway and possible rail access? This 73.6 acre parcel includes 70 acres of irrigation licenses (Eastern Irrigation District) along with a 1930 sf home and a number of farm buildings. The home has been recently updated. The outbuildings include shelters with automatic waterer. Electrical service includes 220 volt at the house and three phase near the irrigation dugout. The current owner rents a propane tank for gas service although there is a natural gas line running along highway 1. Newell County municipal water service has been applied for. (id:60626)
Cir Realty
3452 Darwin Avenue
Coquitlam, British Columbia
Welcome to Burke Mountain living at its finest! This meticulously maintained, one-owner, 4 bed, 4 bath end-lot home features an open floor plan, large south-facing sundeck, and hot tub-perfect for entertaining. The basement offers a great space for hosting or can easily be converted into a separate suite or in-law suite. Located on a quiet no-through road in a family-friendly neighbourhood, walking distance to Victoria Park, Leigh Elementary, and Burke Mountain´s new Middle & High School (opening 2026). BONUS! RV parking for units up to 26´. Incredible value in a thriving community! (id:60626)
Sutton Group-West Coast Realty
40828 Forks Road
Wainfleet, Ontario
Welcome to a once-in-a-lifetime opportunity to own a state-of-the-art, 13,000+ square foot dream shop sitting on just under 5 private acres. Whether you're looking to expand your business, invest in income-generating storage space, or build your dream home right next door, this property offers it all. With rebuild value near $2 million, this massive, fully-equipped shop features a 900 square foot office, with heat and hydro throughout the entire space, ready to support a wide range of commercial or personal uses. Surrounded by hydro-seeded berms, you'll enjoy unmatched privacy and peace of mind.The expansive lot is the perfect canvas to build your custom home, while running your business steps away. With its ideal location, size, and versatility, this property is a true gem for entrepreneurs, builders, and visionaries alike. (id:60626)
Right Choice Happenings Realty Ltd.
10 Kenneth Ross Bend E
East Gwillimbury, Ontario
Sundial-built luxury 2-storey home on a generous 42 'x110' lot with approximately 3,580sqft of upscale living space. Featuring 4 bedrooms, a main-door office enclosed by elegant French doors , plus a 2nd-floor study that both can serve as a 5th or 6th bedrooms, 4 full bathrooms, and a roughed-in 3-piece bathroom in the basement. Soaring 9.5-foot ceilings on the main floor and 9-FT ceilings on both the second floor and in the basement. The gourmet kitchen is a chef's dream, featuring a whole backsplash, with a high-performance range hood and gas stove, custom cabinetry, and a large center island. The cozy family room has a fireplace with nature lights, entertain in the bright living room with dramatic ceilings. Upstairs, four generously sized bedrooms each feature walk-in closets. Exterior highlights include a luxurious stone, complemented by all-brick sides and rear. Just minutes from Highway 404, the GO Station, Costco, Upper Canada Mall, top-ranked schools, parks, and more, this home offers an unbeatable blend of luxury, functionality, and convenience. **Interior Highlights** Ceilings & Doors: 9FT+ ceilings, with 8 solid-core interior doors throughout for a grand feel. Main-floor office: with French doors for privacy 2nd-floor study, easily convertible into a 5th bedroom Master suite: 14"x18" with coffered ceiling, luxurious 6-piece ensuite, his-and-hers walk-in closets. Other bedrooms (2-4): each with a walk-in closet Kitchen & Living Rooms: center island, granite counters, pantry, hardwood floors. **Upgrades & Finishes** LED lighting upgrade throughout, modern, energy-efficient, interior paint in neutral tones, ensuring turnkey move-in readiness. Water quality systems installed: Whole-home water softener, protecting plumbing/appliances and reducing soap usage Purified water system ensuring clean tap waterMechanical & Exterior 200amp electrical service Stone, brick, and stucco exterior and more. (id:60626)
Bay Street Group Inc.
7667 147a Street
Surrey, British Columbia
Beautifully maintained custom-built 4,300 sq ft home on a 6,500 sq ft lot in a desirable neighborhood! This spacious residence features soaring ceilings in both the living and family rooms, with large windows that fill the space with natural light and overlook a private, fully fenced backyard. The main floor offers a gourmet kitchen with a walk-in pantry, a formal dining area, and a den perfect for a home office. Upstairs boasts 4 generously sized bedrooms including a luxurious primary suite. The basement includes a 2-bedroom mortgage-helper suite plus a second 1-bedroom suite currently set up as a hair salon. Potential rental income of $3500. Ideal for home business or additional rental income. A perfect home for families or investors alike! OPEN HOUSE SATURDAY June 21st 2pm to 4pm. (id:60626)
Exp Realty




