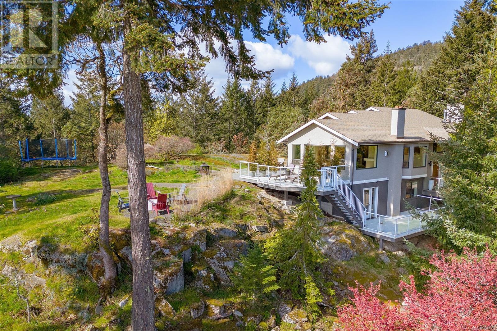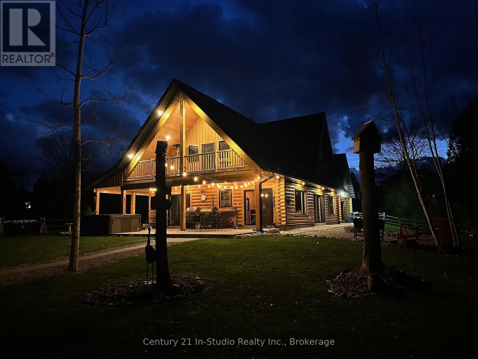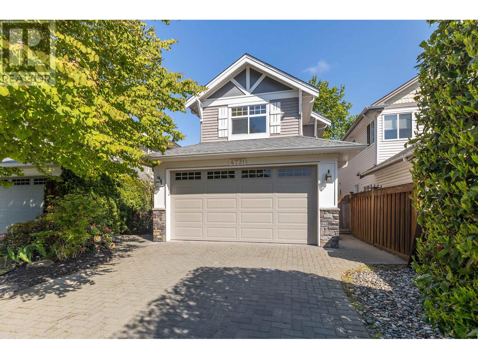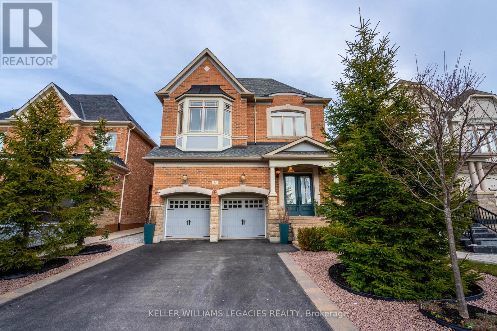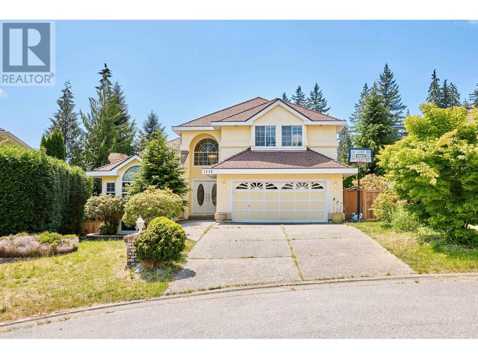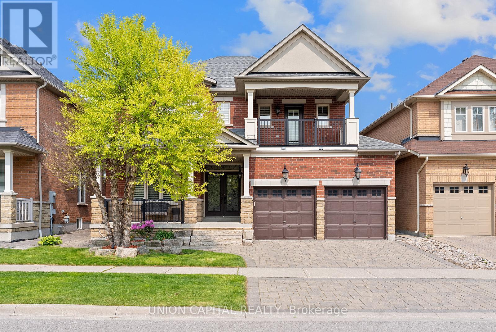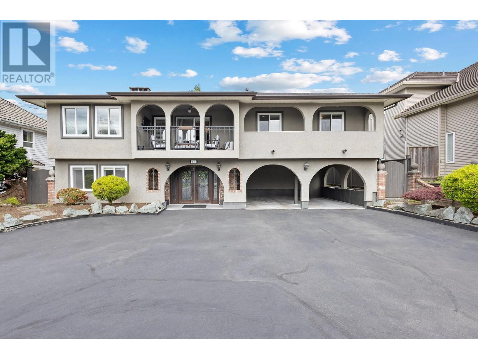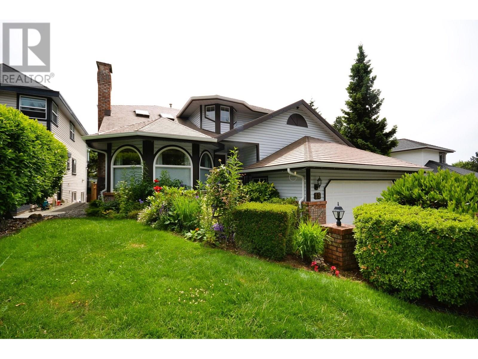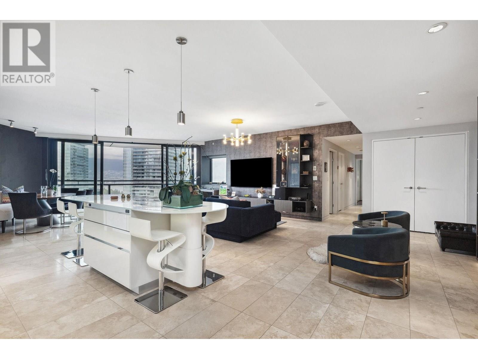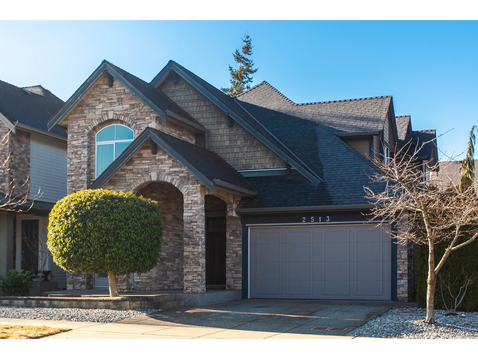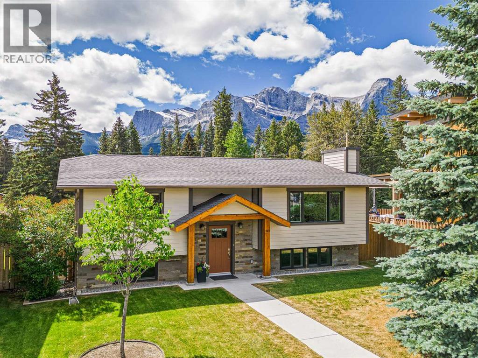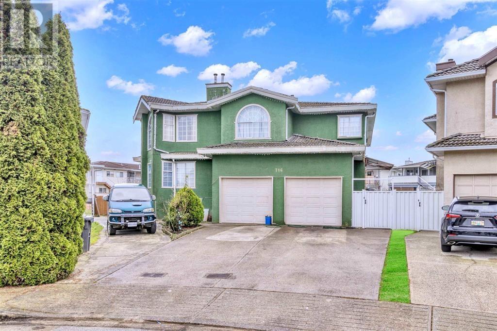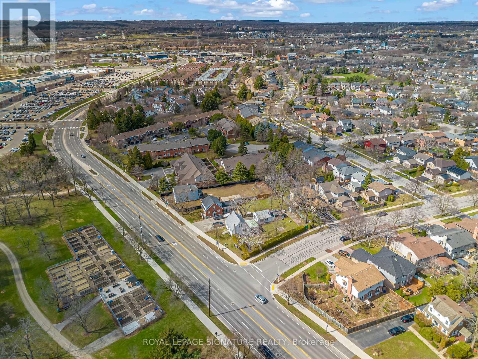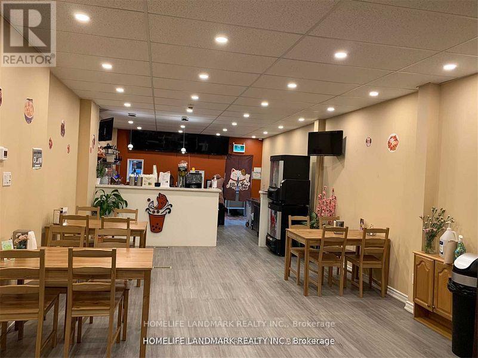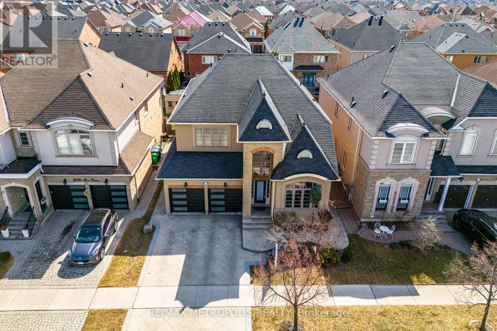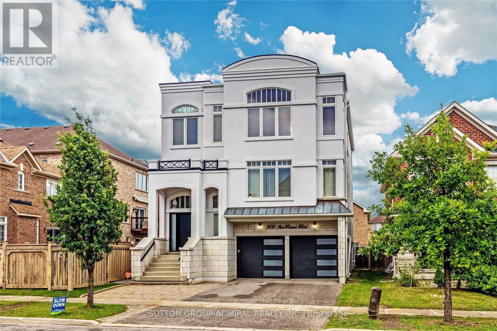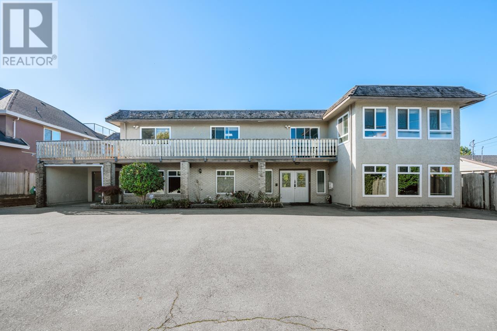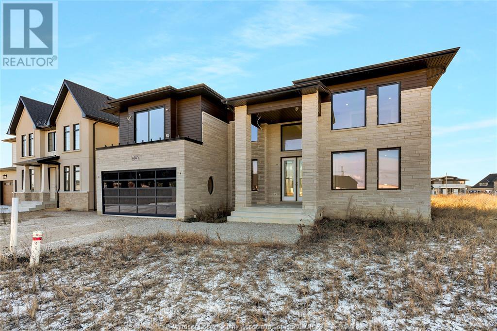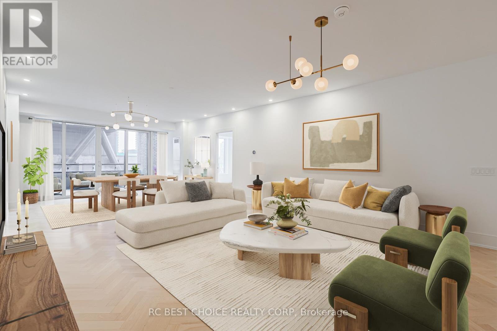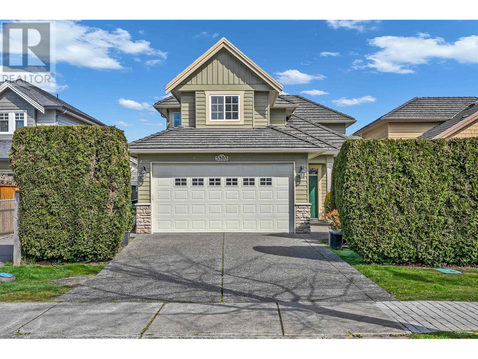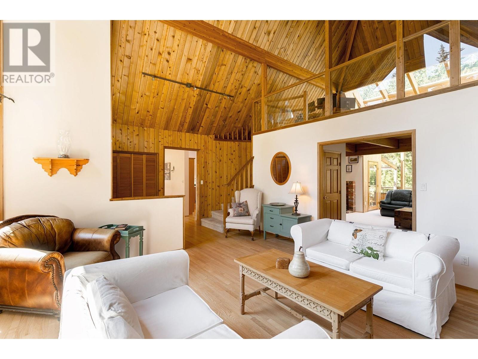8518 Tribune Terr
North Saanich, British Columbia
Discover unparalleled luxury & breathtaking views from this 5 bed/3 bath 3,200+ sq/ft home nestled on a private pinnacle outlook in prestigious Dean Park Estates. Meticulously renovated, this home epitomizes modern elegance & offers an idyllic retreat to embrace the beauty of West Coast nature. Boasting remarkable sun exposure, the property captures the essence of coastal living w/ panoramic views of the ocean, mountains & surrounding farmland. Step inside to an inviting open-concept layout, seamlessly blending sophistication w/ comfort. Center jewel custom kitchen features high-end SS appliances, quartz countertops, center island & a fusion of walnut & white cabinetry. Spacious primary bedroom w/ ample closet space & spa-inspired ensuite. Lower level offers versatility w/ a generous bedroom/home office & a self-contained one-bed in-law accommodation for extended family, guests or teen haven. Endless greenspace, rec center, YYJ, BC Ferries in close proximity. (id:60626)
Pemberton Holmes Ltd - Sidney
382 Alice Street
Saugeen Shores, Ontario
The 'Last Resort' is a perfect blend of modern living in a gorgeous home, with over 675' of riverfront, wooded trails and privacy on 6.37 acres in the beautiful town of Southampton. Crafted in 2017 this 9" Eastern White Cedar log home boasts over 2400 sq.ft. of premium living space with a casual elegance that only a log home offers! The great room is flooded with natural light from oversized patio doors and windows that extend to the peak of the cathedral ceiling. The Scandinavian wood burner stove is a functional as it is pretty! The large centre island in the kitchen will attract family and friends while the wormy maple kitchen with huge pantry cupboard, floating shelves and stainless appliances will intrigue the most discerning chef! The main floor office could be a bedroom with access to the covered patio and hot tub through the patio doors. Full bath with walk-in shower! Large main floor laundry with wall to wall closets! The second storey offers a family room loft that overlooks the great room and separates the primary suite with a private balcony to watch the stars, ensuite and walk-in closet from the 2nd and 3rd bedrooms with a full bath and sitting area perfect for yoga, exercise or to cozy up with a book. The heated oversized double garage has an overhead rear door, stainless steel fish cleaning station with sink, perfect for preparing the catch of the day from the river! In-floor radiant heat throughout the polished concrete floor is as economical as it is beautiful! Covered patio, hot tub, fire pit and lots of green space for outdoor fun! Stroll to the river's edge with your own private dock and endless trails. There's another fire pit by the river where you can look west and enjoy the sunsets and watch the boats and fishermen! The grounds and gardens feel like you are in a country paradise however you are only 5 blocks to downtown! Fenced yard. 2 garden sheds with wood storage. Riverfront, privacy, wooded trails and a spectacular home! (id:60626)
Century 21 In-Studio Realty Inc.
4731 Duncliffe Road
Richmond, British Columbia
Located in Steveston, this beautifully maintained home feels like new. Excellent floor plan with 4 bedrooms and 2 baths upstairs and a flex room (could be a 5th bedroom), 1 bath on main floor. Separate living and family rooms make it perfect for both entertaining guests and enjoying quiet family time. Eat in kitchen with walk out private fenced backyard is designed with kids and pets in mind. Take a short stroll to the popular Steveston Park and the charming shops and restaurants of Steveston Village. Minutes away from the highly regarded Westwind Elementary, Homma Elementary, and McMath Secondary schools. This is a wonderful opportunity to own a truly special home in a sought after neighbourhood. (id:60626)
Oakwyn Realty Ltd.
55 Ironside Drive
Vaughan, Ontario
Welcome to this extraordinary home in Vaughan's coveted Cold Creek Estates. Perfectly situated on a premium lot with no rear neighbours and serene park views, this nearly 4000 sq. ft. (see builder's plan) masterpiece harmonizes privacy, elegance, and modern living. Step through the grand entrance to discover soaring 12-foot ceilings, 5-inch brushed oak hardwood, and a stunning foyer with porcelain tile throughout. The gourmet custom kitchen is a chefs dream, featuring stainless steel appliances, sleek marble tile finishes, and an inviting layout perfect for entertaining. A premium oak staircase leads to the second floor, boasting 9-foot ceilings, with the primary bedroom elevated by an impressive10-foot ceiling. The lavish primary suite includes a spa-like 8-piece ensuite with exquisite marble flooring, creating a private retreat. Outside, enjoy a tranquil backyard oasis with a composite deck, meticulously landscaped grounds, and Japanese pebble stone for ultimate serenity. With no sidewalk, this home offers exclusivity without compromising convenience. Located just minutes from top schools, parks, and essential amenities, this residence provides an unparalleled lifestyle opportunity. (id:60626)
Keller Williams Legacies Realty
434555 4th Line
Amaranth, Ontario
Your New Country Home is a Spectacular Open Concept Bungalow On Over 3 Professionally Landscaped Acres. Executive Chef Kitchen that Includes A 48 Dual Fuel Wolf Range w/matching Wolf Pro Range Hood. A 36 Sub-Zero Fridge, Integrated Kitchen Aid Dishwasher. The Solid Maple Kitchen Cabinetry Is Finished With A Cambria Quartz Counter Top. The Oversize Dining Room Space Has A Walk-Out To Sun Deck/Bbq Area. Open Concept To The Living Room Where The Center Piece Is A Stone Surround Wood Mantle Gas Fireplace. Large Windows Come Complete With 4 1/2' Wide Eclipse Shutters Throughout The Entire Home. Primary Ensuite Has Heated Tile Floors, Heated Towel Bar & A Large Walk-In Closet. Plus, A Walkout To Sun Deck. The Main Floor Has 3.25 Ash Hardwood Throughout. The Finished Basement Has Radiant In- Floor Heating Throughout. A Lrg 4th Bedroom (In-Law Space) & Large Office. The Exercise Room Has Quick Fit Interlocking Rubber Gym Tile And Has walkout to ground level. (id:60626)
Sutton Group Quantum Realty Inc
1546 Bigleaf Court
Coquitlam, British Columbia
Welcome to Life on Westwood Plateau! Tucked away on a quiet cul-de-sac, this beautifully landscaped property offers a perfect blend of comfort, charm, and sweeping views. This spacious family home features three sizable bedrooms upstairs, a bright and functional kitchen with ample cabinetry, large countertops, and a cozy eating area-perfect for family meals or morning coffee. Additional upgrades include a newer furnace (2023) and hot water tank (2021).The fully finished basement offers great two bedrooms suite with a separate entrance, kitchen and a full bath-ideal for extended family or rental income. Move-in ready! Open house June 23 from 2-4 pm (id:60626)
RE/MAX Lifestyles Realty
57 Routledge Drive
Richmond Hill, Ontario
Experience unparalleled craftsmanship and luxury in this stunning two-storey Exceptional Executive Home, featuring 4 spacious bedrooms and 4 bathrooms, perfectly positioned on a rarely offered ultra-premium ravine lot backing onto hundreds of acres of protected greenspace. Designed with meticulous attention to detail, this fully upgraded executive residence boasts custom millwork, elegant Creme Marfil marble, Wolf & Viking appliances, built-in fridge/freezer, California shutters and pot lights throughout and more. The chefs kitchen flows seamlessly into a professionally finished basement complete with a wine cellar ideal for refined entertaining. Step outside to your private outdoor oasis, featuring a tranquil waterfall, inlay patio lighting, and automated sprinkler system perfect for hosting, relaxing, and creating lasting memories. Extras: Sprinkler system, custom patio lighting, professionally landscaped grounds .A true turnkey opportunity for the discerning buyer. Be sure to view the virtual tour. Full features attached. (id:60626)
Union Capital Realty
629 Thompson Avenue
Coquitlam, British Columbia
MASSIVE INVESTMENT OPPORTUNITY IN WEST COQUITLAM'S MIXED DENSITY NEIGHBORHOOD! This Lovely Family Home has 4 Bedrooms on the Main Floor with 2 Bathrooms, Formal Dining and Huge Living Room with Open Concept Kitchen and access to the Large Oversized Patio. The Primary Bedroom has a Large Ensuite with Double sided Gas Fireplace and Big Walk-in Closet. Bonus Above Ground 2 Bed & 2 Bath In-law Suite with Seperate Entry and Opens onto a Fully Fenced Yard. Tons of Room for Parking Multiple Vehicles, Double attached Carport and Space for Boat or RV. This is Ideal for the Savvy Investor.. Buy Now, Hold & The Future Will Greatly Reward You! (id:60626)
Macdonald Realty
15 Parkwood Place
Port Moody, British Columbia
Welcome home to this popular Heritage Mountain address. This well maintained Bright delightful home got a lot good quality work done- luxurious walnut Engineer hardwood flooring, lifetime steel roof, newer renovated bathrooms and new fence. A welcoming foyer leads you to the spacious formal dining and living rooms. The large oak kitchen & eating area look out at the fully fenced yard-a safe place for the kids to play. The adjacent family room opens onto the peaceful deck. Also included on the main floor-den, laundry room & powder room. Upstairs are 3 bedrooms, loft area, & 2 bathrooms. Downstairs includes a fully finished walk-out basement with summer kitchen. Elementary school & park at the end of the child-safe cul-de-sac. Heritage wood Secondary school and Middle school very close by. (id:60626)
Royal LePage West Real Estate Services
3006 838 W Hastings Street
Vancouver, British Columbia
Live in art. Own a legacy. Designed by Foster + Partners, this 1,754 SF Jameson House residence offers cinematic panoramic views of mountains, water, and city from curved floor-to-ceiling windows. West-facing with stunning sunsets and LED-lit millwork throughout. Features include heated/cooled travertine floors, Sub-Zero & Gaggenau appliances, Italian Molteni&C cabinetry, Revox surround sound, custom bar, bespoke office, and textured designer finishes. Spa-inspired bathrooms with floating toilets and designer sinks. Primary suite with curved glass walls and Molteni&C closets. YSL-inspired display shelving, custom shoe closet, and backlit living wall. 2 parking. 24/7 concierge. Steps to seawall, fine dining, and luxury shops. (id:60626)
Coldwell Banker Prestige Realty
2513 164 Street
Surrey, British Columbia
MORGAN HEIGHTS: Stunning 6br + den Family Home by BENCHMARK! Proudly owned by the original owner, this beautifully maintained residence is move-in ready. Designed for both comfort and style, the open-concept great room boasts 10ft ceilings, elegant crown molding, coffered ceilings, and rich brick accents. The gourmet kitchen is a chef's delight, featuring granite countertops, premium stainless steel appliances, and ample workspace. The basement offers a media & games room, creating the ultimate recreation retreat. With 2 additional BR & separate entrance, the lower level provides suite potential or a welcoming space for guests. Efficient heating and cooling are ensured with built-in heat pump, complementing the gas furnace for year-round comfort. Book your private showing now! (id:60626)
RE/MAX Colonial Pacific Realty
949 13th Street
Canmore, Alberta
This is a rare opportunity to own your special piece of paradise in Lions Park! Located a few short blocks from downtown Canmore – this centrally located, professionally designed stunning 1,902 square feet split-level bungalow has been completely renovated inside and out with beautiful finishes and numerous upgrades – a lovingly maintained home that is move-in ready! Situated on an oversized pie-shaped lot offering over 8300 square feet, this property provides plenty of space to make the most of its beautifully landscaped and fenced south-facing backyard. A split-level deck and the garden’s flowers and foliage that change with the seasons create your private backyard oasis that is perfect for quiet times or entertaining. This tranquil spot with fantastic mountain views is backing onto forest, extensive trail systems and is just steps away from the Bow River and an historic Canmore landmark – the “Engine Bridge”. Inside you will find an open-space floor plan, three bedrooms, two full bathrooms, a large family room, a cozy fireplace, laundry and storage areas. Don’t forget the cute garden shed, and finished over-sized garage complete with shelving for all your storage needs along with a nice workshop space. (id:60626)
RE/MAX Alpine Realty
1460 Hamber Court
North Vancouver, British Columbia
Welcome home to this exclusive and rarely available family home set amongst the natural beauty of the North Shore. Located in a quiet cul de sac on a level lot with a private fenced backyard, perfect for kids, pets and entertaining, this is highly desirable. Fully renovated and spacious, this feels larger than it is. Loads of light pouring in, ample storage, this home is move in ready. Located within the Dorothy Lynas Elementary and Seycove Secondary catchments. You'll love this home and this location! Don't miss out this rare opportunity, it won't last long. Open House Sat/Sun July 12th & 13th 2-4pm (id:60626)
Century 21 In Town Realty
716 Crane Place
New Westminster, British Columbia
Wonderful opportunity to buy this large home with 9700 Sqft Lot and 4056 sqft house. 8 bedroom & Washrooms.Very bright and spacious. Upstairs, total 4 bedrooms, 4 washrooms, including 2 Master Bedrooms. Large living room with vaulted ceilings, formal dining room, huge kitchen with eating area, family room with fireplace, and a large covered deck & huge back yard. At Below 3 Rental Suites, including 2 bedroom Basement with 1 full and Half Washroom and another 1 Bedroom basement and another Bechlour Rental Suite. Each has their own washer/dryer. Generating $4850 per month total rent & double enclosed garage. This house is for the buyer who wants a large home and a huge mortgage helper. Very near to GURDWARA SAHIB SUKH SAGAR. Easy to Show. (id:60626)
Exp Realty Of Canada
1205 Hammond Street
Burlington, Ontario
Attention Builders, Developers, and Investors! Just steps from Maple view Mall and a nearby park, only three minutes to Joseph Brant Hospital, and within walking distance to the Burlington waterfront and the popular Lakeshore Road dining district, the location offers unmatched lifestyle appeal and convenience. With immediate access to major highways, this site is ideal for a wide range of development possibilities whether you envision townhomes, senior residences, or a mid-rise condo or rental purpose-built apartment. Opportunities like this are few and far between. (id:60626)
Royal LePage Signature Realty
3178 Tacc Drive
Mississauga, Ontario
Welcome to your Modern and Luxurious Dream Home, Nestled in the prestigious Churchill Meadows neighbourhood. This stunning very unique property sits on a premium 46-foot-wide lot and boasts 4+1 bedrooms, 5 bathrooms, office on the main floor (which can be also used as a bedroom), a 3-car garage with EV charging, and 4500 square feet of living space. Recently spent over $200,000 in upgrades. This home features a sleek, Modern Gourmet Kitchen with new appliances and an open-concept layout throughout the main floor. Additional upgrades including stylish accent walls, new engineered hardwood flooring, New Stairs going up and Basement, and Porcelain Tiles in the Kitchen and Breakfast area. Enjoy the touch-screen electric fireplace, pot lights on the main floor, and a beautiful backyard with custom gardens and an in-ground fish pond. The master bedroom is complemented by a large, custom-made deck that offers the perfect spot to start your day. The Finished 9 ft Ceiling basement includes an in-law suite with 1 bedroom, a kitchen, 1 full bathroom, living and dining areas, a modern bar, and a built-in speaker system to elevate your evenings. Seize this fantastic opportunity to make this your home! (id:60626)
RE/MAX Metropolis Realty
305 Ilan Ramon Boulevard
Vaughan, Ontario
Step into this beautiful 4+1 Fernbrook-built home in the highly sough after Coronation Neighborhood, offering high-quality finishes and thoughtful upgrades throughout. Nestled in a prestigious and family-friendly community, this home boasts a spacious open-concept floor plan perfect for modern living. Enjoy a chef's dream kitchen, complete with a large centre island, ample storage, and a sunlit breakfast area that opens to a cozy deck ideal for entertaining or quiet morning coffee. The home features hardwood floors on the top two levels, 9-foot smooth ceilings, and recently upgraded garage, front doors adding curb appeal and functionality, roof changed in 2022. The ground level is perfectly suited for in-laws or nanny suite, offering a comfortable rec room, two additional bedrooms, and a 3-piece bathroom. The full basement is just a few final touches away from becoming your perfect space, whether a home gym, playroom, or media lounge. A true gem in a coveted location close to community centres, schools, and shopping, this is a home designed to grow with your family and suit every lifestyle. (id:60626)
Sutton Group-Admiral Realty Inc.
3657 Nico Wynd Drive Drive
Surrey, British Columbia
The moment you drive into Nico Wynd, you leave all your troubles behind. END UNIT in one of the best locations with a view of the 4th green / 5th tee. Experience highest quality renovations: engineered hardwood, granite counters, travertine backsplash in the chef's kitchen. Spa-like ensuite, soaring ceilings, & the ever-desirable ELEVATOR. Beautiful sunset views. This exclusive estate offers dual golf memberships, tennis, pickleball, indoor pool, fitness center, marina access & riverside trails. Resort-style amenities meet luxury living in this extraordinary home where every detail reflects uncompromising quality. Complete renovation features only the best materials. Marble fireplace. Heated floors! New composite deck c/w 19' electric awning. Endless details! Call realtor for full package. (id:60626)
Macdonald Realty (White Rock)
8711 No. 5 Road
Richmond, British Columbia
MEGA HOME! One of the most affordable 10-bedroom detached houses in Richmond-don´t miss this rare opportunity! This impressive 10-bedroom, 6-bath mini mansion sits on a generous 87.5 x 150 ft lot with a spacious 4,791 square ft of living space. Fully renovated with new piping and electrical wiring completed in 2012, the upper floor offers 6 bedrooms, 4 full bathrooms, a large rec room, living and dining areas, kitchen, family room, and additional storage. Downstairs features two self-contained suites, each with 2 bedrooms, a kitchen, living/eating area, and full bathroom-ideal mortgage helpers or rental income streams. Centrally located near schools, shopping, and with easy access to Hwy 99 to Vancouver. A true cash cow and an excellent investment opportunity! (id:60626)
Laboutique Realty
4880 Terra Bella
Lasalle, Ontario
Welcome to this exquisite 5,200 sq ft custom-built masterpiece nestled in the prestigious Laurier Heights neighborhood of LaSalle. Boasting 5 spacious bedrooms and 5.5 luxurious bathrooms, this home is the epitome of elegance and modern comfort. The main floor welcomes you with a formal dining room and a stylish office, setting the tone for sophisticated living. A stunning built-in wine display adds a touch of refinement, while the elegant living room features soaring ceilings and a cozy fireplace, creating a warm and inviting atmosphere. Designed for both functionality and style, the main floor also includes a private ensuite bedroom, a chef’s prep kitchen with a walk-in pantry, and a practical mudroom. Upstairs, you’ll find four generously sized ensuite bedrooms, a second office, and a well-appointed laundry room. The primary suite is truly exceptional, showcasing a mini bar, fireplace, and private walkout balcony—the perfect retreat after a long day. Two upper-level balconies offer serene views and added outdoor enjoyment. Additional highlights include a gorgeous round staircase, an oversized garage, and premium finishes throughout. Seller reserves the right to accept or reject any and all offers. Seller is related to the listing salesperson (L/S). (id:60626)
RE/MAX Preferred Realty Ltd. - 585
606 - 455 Wellington Street W
Toronto, Ontario
Welcome to Suite 606 at Tridel's Signature Residences at The Well, the crown jewel of Toronto's most ambitious and sought-after master-planned community. Nestled on historic Wellington Street, this never-lived-in, brand new residence spans 1,752 sq. ft. of refined living space with a rare south-facing terrace offering sweeping views of the city skyline and pool deck below. Thoughtfully designed with over $40,000 in premium upgrades, this split two-bedroom + den layout showcases herringbone hardwood flooring throughout and a chef-inspired Miele kitchen featuring a 5-burner gas range, wall ovens, wine fridge, and a striking waterfall quartz island. A separate walk-in laundry room with a sink adds a rare touch of downtown convenience. Both bedrooms include luxurious ensuite bathrooms with upgraded marble tile, heated floors, and custom-designed walk-in closets by California Closets. Every space is elevated with pot lights, soaring 11' ceilings, and large picture windows that flood the home with natural light. An oversized private terrace extends your living space outdoors, perfect for al fresco dining, entertaining, or simply enjoying the fresh air and city views. Comparable units sold directly by the builder are currently priced over 10% higher, offering exceptional value for this one-of-a-kind residence. (See unit 407) As part of The Signature Residences -- a boutique 14-storey building overlooking the Grand Promenade -- residents enjoy private access to world-class amenities including a resort-style outdoor pool, state-of-the-art fitness studio, entertainment lounges, and Tridel Connect Smart Home technology. Steps from acclaimed dining, premium shopping, and moments to Rogers Centre and the Financial District, this is city living, reimagined with sophistication and soul. *Some photos are virtually staged. (id:60626)
Rc Best Choice Realty Corp
Century 21 Atria Realty Inc.
5393 Woodwards Road
Richmond, British Columbia
Great location, beautifully well kept house in West Richmond with excellent functional layout. South-facing, bright and sunny! With 2,247 sqft of indoor area, this home features radiant heating on both floors. The upper level includes 4 spacious bedrooms and 2 full bathrooms, while the main floor offers 1 bedroom and half bathroom. Very good quality building and high end material. German Builder. Enjoy quality family time at the large playground and park just across the street! Located in a top neighborhood, steps from the famous J. Wowk Elementary and Richmond Christian school. In catchment area of Steveston-London Secondary. Close to shopping, public transit, Steveston and much more. Must see to appreciate! Open house: June 29 Sun 2-4PM (id:60626)
RE/MAX City Realty
1532 Adams Road
Bowen Island, British Columbia
These 3.24 FLAT ACRES, substantially cleared, offer a RARE OPPORTUNITY to live your dream rural Bowen Island lifestyle with a beautiful family home, expansive garden, and oversized 2-car garage with workshop and storage. If good sun exposure is at the top of your list you will love living here. Fruit trees and berry bushes, a variety of roses, flowering shrubs and vines, lavender, ornamental grasses, and much more are thriving in the garden. The meticulously maintained home features a 22´ wall of south-facing windows, with new triple pane glass, plus a family room with solarium windows. Upstairs is the primary suite, with ensuite, balcony, and a loft open to the family room and living room below. Enhancing the indoor/outdoor lifestyle are expansive decks front and rear, with pastoral views of the land and surrounding forest. This property offers functionality for those seeking a serene country retreat with flexible options including ample space for a detached secondary dwelling. (id:60626)
Macdonald Realty

