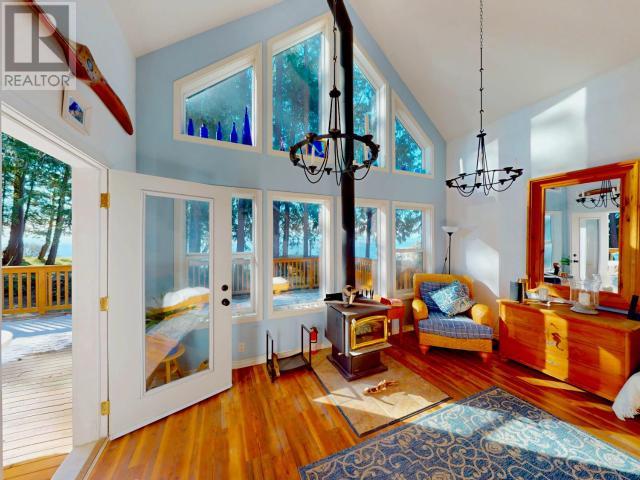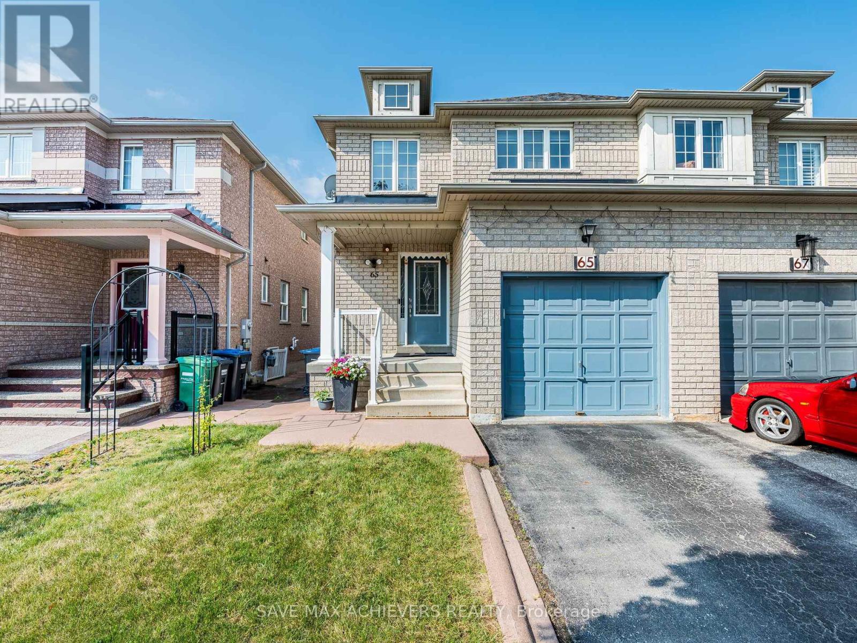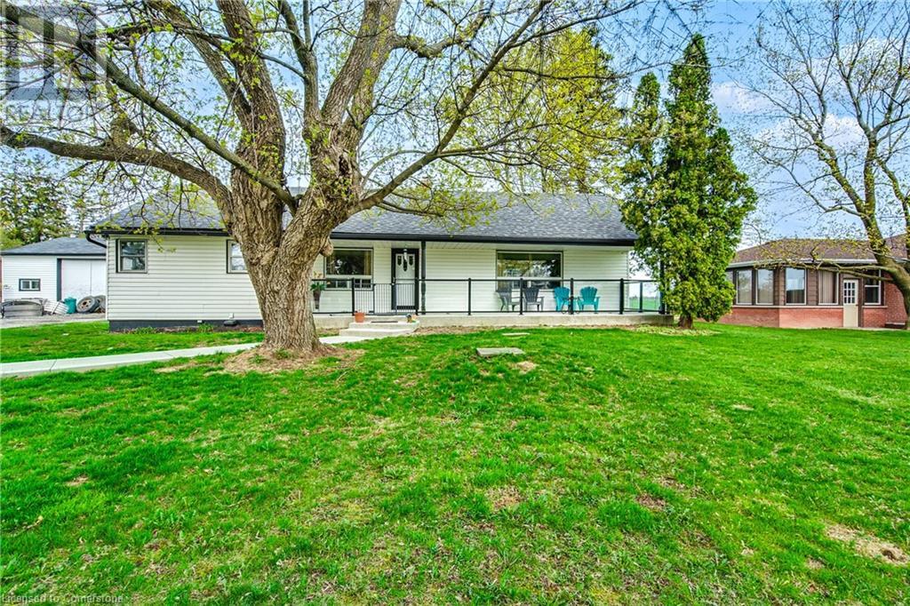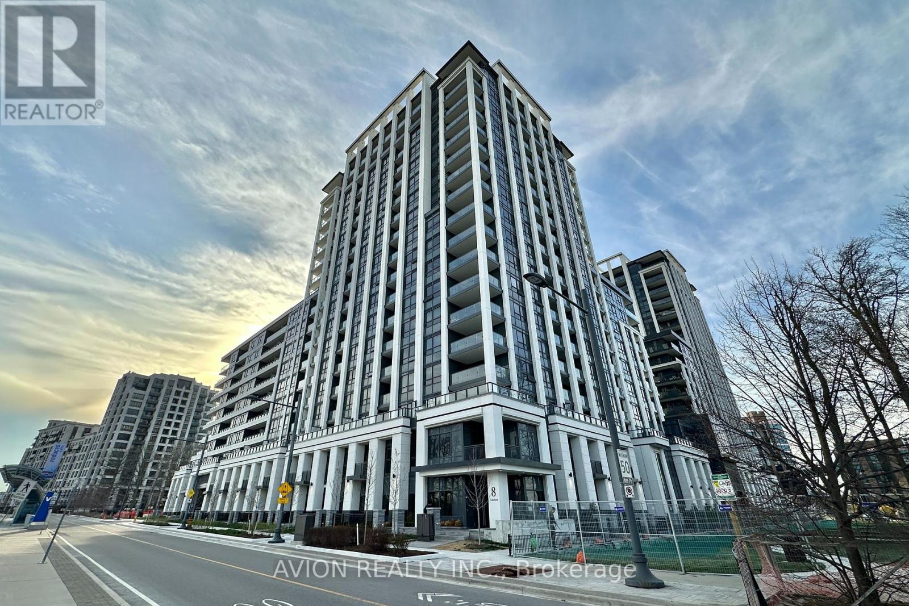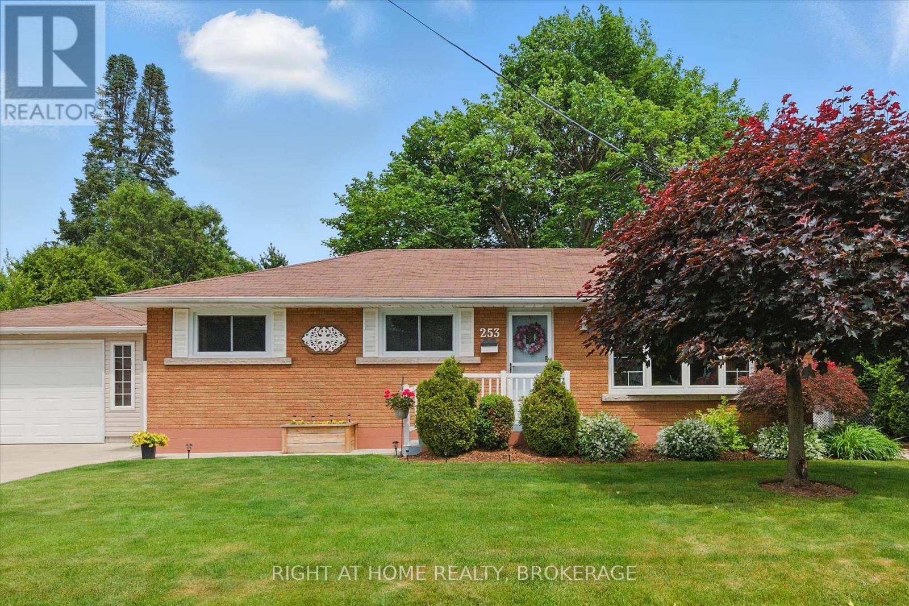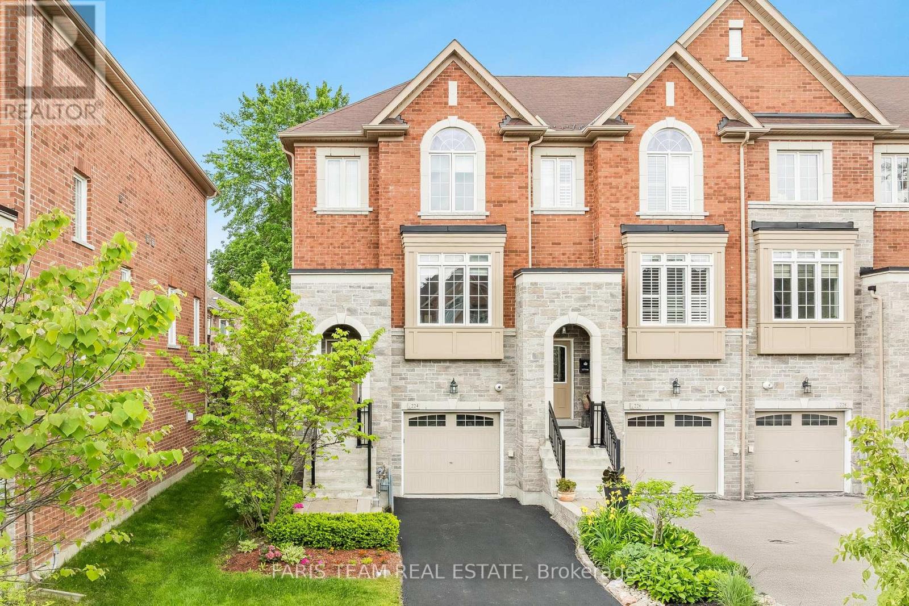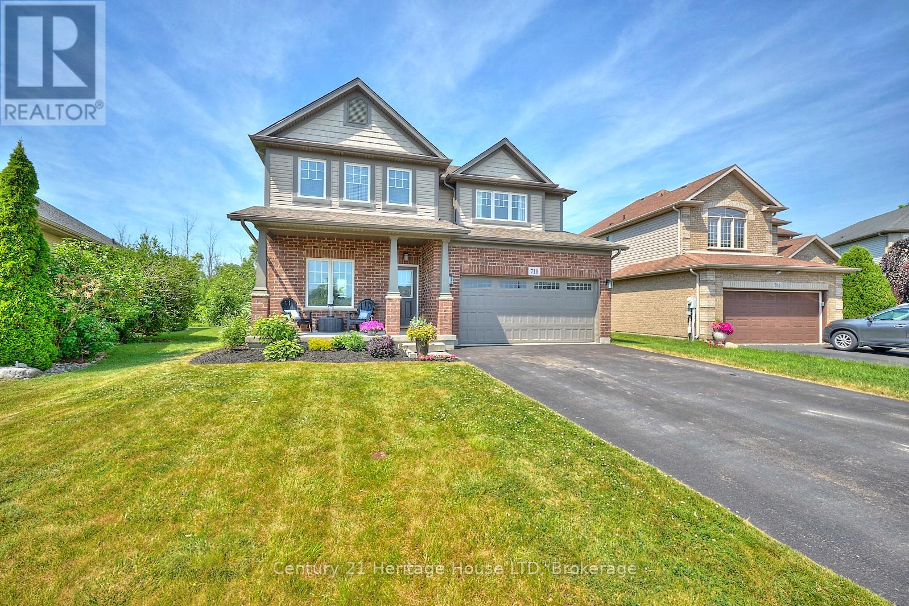2902 Arbutus Lane
Savary Island, British Columbia
Welcome to the Seahorse Ranch! This beautiful 3 bdr, 2 bth house sits on a gorgeous waterfront lot in the sought after Savary Shores District. The property features panoramic ocean views that have to be seen to be believed! The expertly built house has amazing architectural details with an unfinished basement to do develop later. The southern exposure means plenty of sunlight, and the multi level, open concept design takes full advantage of the light and the views. There is a deck off the house for summer entertainment and a second deck closer to the bank to soak in the ocean views and incredible sunsets. Famous South Beach is a short walk away and so is the recently improved Patricia Beach Stairs and its spectacular beach. The Savary Shores location means that the General Store, Farmers Market, and Riggers are all in the neighbourhood. With its warm summer waters and stunning natural beauty, Savary Island will be your unforgettable getaway for years to come. Cyber tours available. (id:60626)
Savary Island Real Estate Corp
31 Lundigan Drive
Georgina, Ontario
Stunning 3 Bedroom Family Home in Sunny Keswick. Welcome to this beautifully upgraded and renovated 3 bedroom family home nestled in a quiet, family friendly neighbourhood in Keswick. Step up to a professionally landscaped front porch and into a home that blends style and function seamlessly. The interior showcases elegant paneled walls, coffered ceilings, and pot lights throughout, creating a warm and sophisticated ambiance. Enjoy cooking and entertaining in the gourmet kitchen with modern finishes and a seamless walkout to a large deck perfect for summer gatherings. Upstairs, you'll find three generously sized bedrooms, each filled with natural light. This home features zero carpet, offering a clean and low maintenance lifestyle. The private, landscaped backyard is a true retreat, complete with custom decking and stonework. Located near excellent schools and surrounded by welcoming neighbors, this is the perfect place to settle in and call home. Don't miss this incredible opportunity to live in one of Keswick's most desirable pockets! (id:60626)
Forest Hill Real Estate Inc.
802 8555 Capstan Way
Richmond, British Columbia
GALLERIA by Concord.South facing 2 Bedroom +DEN , 2 bath with over sized balcony that span across the entire unit!Overlooking the city & water views. 2 Bedrooms are separate from each other, perfect for privacy. Featuring high end Miele Appliances and quartz countertops & engineered wood flooring. Lavish bathrooms with full porcelain tiles & Kohler smart toilet. Built-in light sensing cabinet organizers in every bedrooms Central air-conditioning ,World-class amenities including Social & Sports Lounge, Study Room, Karaoke Room, Indoor Pool, Steam/Sauna, Gym. At the heart of Richmond's central shopping district including TNT,Canadian Tire, Yohan Center Aberdeen Etc. Only steps to sky train station. (id:60626)
RE/MAX Crest Realty
65 Eastview Gate
Brampton, Ontario
Welcome to Your Dream Home in the Heart of Bram East! Nestled in a highly sought-after community, this stunning home offers the perfect blend of comfort, style, and unbeatable convenience. Ideally located just steps away from top-tier amenities, it's an ideal choice for both families and commuters. Step inside to discover a bright and spacious open-concept main floor, featuring a beautifully renovated kitchen, freshly painted interiors, and elegant pot lights that enhance the warm, welcoming ambiance. The kitchen is a true showstopper, flooded with natural light and equipped with sleek stainless steel appliances and a premium quartz countertop perfect for daily meals and entertaining guests. Upstairs, you'll find three generously sized bedrooms, offering ample space for your growing family or a home office. This home is just minutes from everything you need, including top-rated schools, parks, Gore Mandir (Temple), Ebenezer Plaza, and major grocery stores (FreshCo, Food Basics, Costco), as well as access to major highways (Hwy 50, 427, 7 & 407), making daily life effortless. Don't miss this incredible opportunity to own a move-in-ready home in one of Brampton's most desirable neighborhoods! (id:60626)
Save Max Achievers Realty
797 Highway 6
Caledonia, Ontario
Attention hobbyists and business owners! Welcome to 797 Highway 6 in Caledonia, a property designed to meet your unique needs. This charming 4+2 bedroom, 2 bathroom, bungalow sits on nearly an acre of private land and features a 36'x24' insulated detached garage/workshop with a 60-amp electrical panel-ideal for projects, storage, or operating a home-based business. The oversized driveway accommodates up to 12 vehicles, making parking a breeze for work trucks, trailers, or clients. Inside, enjoy 1,792 sq. ft. of bright and spacious living, including a cozy living room with a wood-burning fireplace, an eat-in kitchen, and a serene sunroom. With no rear neighbours and a location just minutes from Hamilton and Caledonia, this is the perfect mix of work and lifestyle. Book your private showing today! (id:60626)
RE/MAX Escarpment Golfi Realty Inc.
7 Portland Street
Collingwood, Ontario
Welcome to this beautifully upgraded 4-bedroom, 3.5-bathroom home in Collingwood's desirable Pretty River Estates. Just steps from scenic trails, the Pretty River, Dog Park, local schools, and parks. This location offers the perfect blend of lifestyle and convenience. Originally built as Sunvale's model home, this property showcases premium finishes throughout. The kitchen is a chefs dream with upgraded cabinetry, quartz countertops, a large island, premium appliances, and a modern sink. Hardwood flooring spans the main living areas, complimented by high-end finishes and custom window treatments. Upstairs, enjoy the practicality of second-floor laundry with granite counters and a versatile office nook. The fully finished basement includes a media room, bedroom, and stylish 4-piece bath, perfect for guests or growing families. Step outside to your private, fully fenced backyard complete with a two-tier deck, and hot tub. An entertainers paradise. Exceptional curb appeal, thoughtful landscaping, and stone steps lead to a welcoming covered front porch. With multiple living areas inside and out, this turnkey home is perfect for family living or hosting guests. Don't miss the opportunity to make this exceptional property your next home. (id:60626)
Royal LePage Rcr Realty
808 - 9 Clegg Road
Markham, Ontario
Discover this bright, open-concept, south and west-facing 2-bedroom plus den unit at the Vendome Condo a rarely offered gem with a large wrap-around terrace, providing ample outdoor space for relaxation and entertaining. This unit boasts a functional layout with no wasted space, featuring luxurious finishes throughout, including upgraded herringbone flooring, premium Miele appliances, quartz countertops, and an oversized finished balcony. Both bedrooms come with large ensuite closets upgraded with custom built-ins, while the bathrooms showcase upgraded wall and floor tiles for a refined touch. Enjoy the convenience of a 24-hour concierge and a wide range of amenities (to be completed), all just minutes from public transit, supermarkets, restaurants, banks, and more. Includes one parking space, making this an exceptional opportunity for luxury living. (id:60626)
Avion Realty Inc.
253 Nakoma Road
Hamilton, Ontario
Welcome to your dream home in the heart of Old Ancaster's coveted Nakoma community! Meticulously maintained brick bungalow radiates small-town warmth on a serene, sidewalk-free street, blending tranquility with proximity to top-tier schools, vibrant amenities, and easy Hwy 403 access. Nestled on a generous 78' x 100' lot, this move-in-ready gem is packed with quality upgrades and inviting spaces, perfect for families, entertainers, or hobbyists. Living room features a large west-facing window, tinted from the exterior view while still allowing full light within. Beautifully upgraded eat-in kitchen is a chefs delight with quartz countertops and plenty of cabinetry. Three bedrooms and modern 4-pc bath complete the main floor. A versatile basement is both cozy and functional. Expansive rec room ideal for movie nights or game days includes 4-pc bath with a jet tub, a laundry room with top-of-line appliances and lots of built-in storage. Front yard is highlighted by beautiful mature red maple and Japanese maple for great curb appeal. Fully fenced backyard is a private oasis, crowned by a majestic 60-foot maple for lots of shade on hot summer days. Dive into fun in the heated 16 x 32 pool surrounded by a new RubberGuard anti-slip perimeter while hosing unforgettable barbecues on the large cedar deck. Spacious garden 8x12 shed keeps yard tools tidy, leaving free the insulated double-width garage with heat pump, AC, 200A service, high-end workshop shelving, countertops, and a bonus bar fridge. Ideal for hobbyists, car enthusiasts, or families with outdoor adventure gear. Double-wide, double-depth concrete driveway fits four vehicles comfortably, ensuring ample parking for family and guests. This property is a rare find with tens of thousands in quality upgrades. See Feature Sheet for a long list of extras included. 253 Nakoma offers the best of both worlds: a peaceful retreat, with urban conveniences just minutes away. Don't miss your chance to own this wonderful property! (id:60626)
Right At Home Realty
55 North Bridges Garden
Langdon, Alberta
BUILDER PROMOTION!! 50% DISCOUNT ON BASEMENT DEVELOPMENT UNTIL END OF JULY 2025. BRAND NEW 2-STOREY DETACHED HOME | 4 BEDS | 3.5 BATHS | 4 CAR GARAGE | SEPARATE SIDE ENTRANCE BASEMENT ACCESS | OPEN CONCEPT FLOOR PLAN | Welcome to your brand-new dream home in the Bridges of Langdon, designed for modern living and exceptional functionality. This stunning residence features over 3,200 SQFT of living space, a spacious 4-car garage that opens into a convenient mudroom, perfect for keeping your home tidy and organized. Just off the entryway, you'll find a versatile flex room that can easily be transformed into an additional bedroom, home office, or playroom—whatever suits your lifestyle best. The architecturally striking main floor, with its open concept, serves as a central design feature, adding a modern touch and visual interest to the home. Step into the expansive great room, where a beautiful tile-faced fireplace provides a warm and welcoming atmosphere. Large windows flood the space with natural light, enhancing the open-to-below feature connecting seamlessly to the heart of the home—the chef-inspired kitchen. Designed for both style and function, the kitchen features stainless steel appliances (as per builder specifications), a large central island, and ample counter space. A butler’s pantry offers extra storage and prep space, making entertaining and everyday living effortless. From the main living area, step out onto the deck, which leads to a private backyard—ideal for outdoor gatherings and family enjoyment. Upstairs, the thoughtfully designed upper level features four spacious bedrooms, three full bathrooms, a convenient laundry room, and a bright bonus space perfect for a media room, play area, or additional lounge. The luxurious primary suite includes a generous walk-in closet and a spa-like 5-piece ensuite, complete with a soaker tub, double vanity, and separate shower. Two of the secondary bedrooms are connected by a Jack-and-Jill bathroom, while the four th bedroom features its own walk-in closet for added storage and convenience. BASEMENT IS UNFINISHED, but the BUILDER CAN FINISH AS PER PLANS FOR AN ADDITIONAL COST - ILLEGAL/LEGAL SUITE (subject to city approval). (id:60626)
Real Broker
128 6109 W Boundary Drive
Surrey, British Columbia
Welcome to Lakewood Gardens in Boundary Park, a serene subdivision featuring a picturesque lake perfect for leisurely walks. This charming 3 bed + 2.5 bath home boasts new windows + fresh exterior paint, enhancing its curb appeal. Inside, you'll find a spacious and bright layout, highlighted by elegant white cabinets in the kitchen. The inviting family and dining room showcases a cozy gas fireplace, perfect for those chilly evenings. The primary bedroom is generously sized, complete w/ensuite + two additional bedrooms for family or guests. This home combines comfort + functionality. Enjoy convenient access to nearby shopping, transit, and schools. Don't miss this opportunity to make this lovely home your own! No age restrictions! (id:60626)
RE/MAX Performance Realty
224 Appleton Court
Newmarket, Ontario
Top 5 Reasons You Will Love This Home: 1) Tucked away on a quiet court and bordered by lush mature trees, this executive end-unit freehold townhome offers rare privacy and a premium setting; with its prime lot and tranquil surroundings, its a true hidden gem in the heart of Newmarket 2) Upstairs, two generously sized bedrooms each enjoy their own ensuite privileges, creating an ideal layout for guests, older children, or multigenerational living arrangements with added privacy 3) The finished walkout lower level provides the flexibility of a third bedroom or a cozy family space, complete with French doors that open to the beautifully landscaped yard that feels like a peaceful retreat 4) Built with high end materials and high efficiency heating system, this home has lower than average utility costs, excellent soundproofing and beautiful finishings 5) Perfectly positioned just minutes from transit, charming Main Street, Pickering College, and Upper Canada Mall, this home blends nature, comfort, and convenience in one thoughtful package. 1,841 above grade sq.ft. Visit our website for more detailed information. (id:60626)
Faris Team Real Estate Brokerage
Faris Team Real Estate
710 Brian Street
Fort Erie, Ontario
Stunning Family Home in a Desirable Neighborhood. Welcome to this beautifully maintained 3-bedroom, 2.5-bath home located in one of the areas most sought-after neighborhoods perfectly suited for the growing family. From the moment you step inside, you'll appreciate the warmth of hardwood floors that flow seamlessly throughout the main living areas.The formal dining room sets the stage for memorable family gatherings, while the cozy living room with large windows and a gas fireplace offers the perfect spot to relax and unwind. The kitchen is designed with both style and functionality in mind, featuring ample storage, hard surface counters, and a spacious island with breakfast bar for casual meals or entertaining.Upstairs, the spacious primary bedroom includes a private 4-piece ensuite, complemented by two additional bedrooms, a second 4-piece bath, and an open office/den area ideal for working from home or a kids study zone.The partially finished basement expands your living space with a large recreation room and a dedicated sports-themed room complete with authentic arena boards a dream for any sports enthusiast. Outside, the double attached garage and paved driveway offer convenience, while beautifully maintained gardens and a huge backyard with no rear neighbours provide privacy and plenty of room to play or entertain.This fabulous home is ready for your family to move in and enjoy. Don't miss your chance to make it yours!Situated in close proximity to major highways, schools, Friendship Trail, Beaches, Lake Erie and the Peace Bridge. (id:60626)
Century 21 Heritage House Ltd

