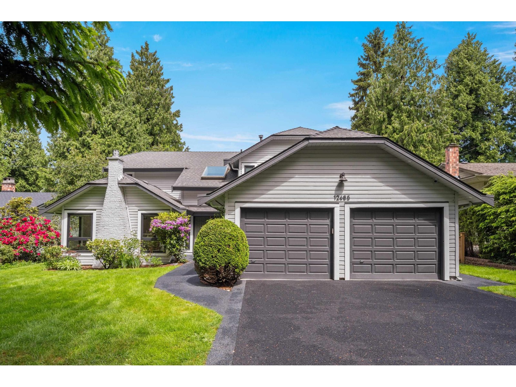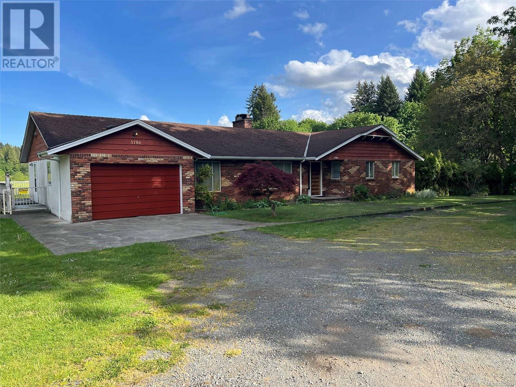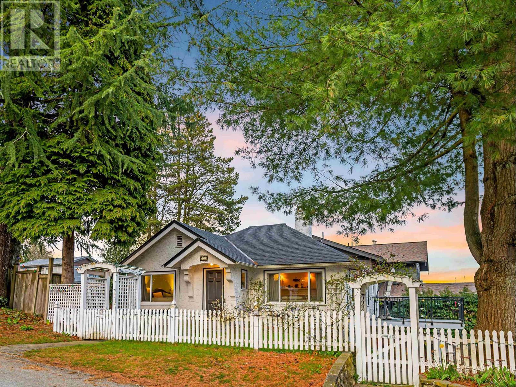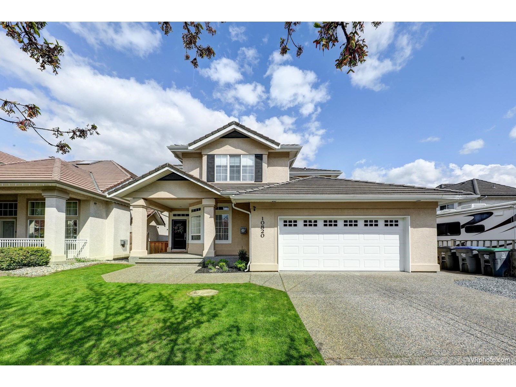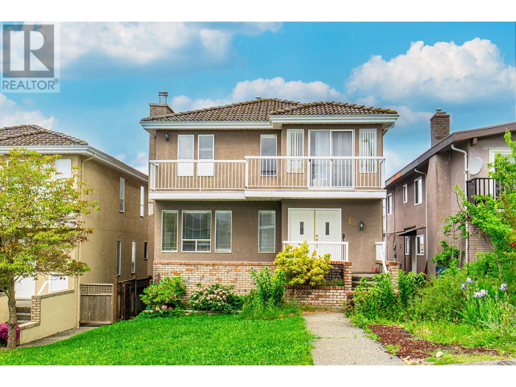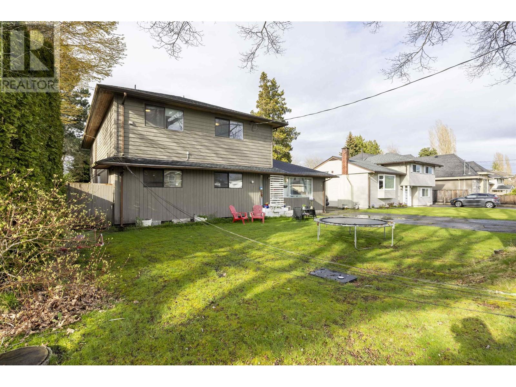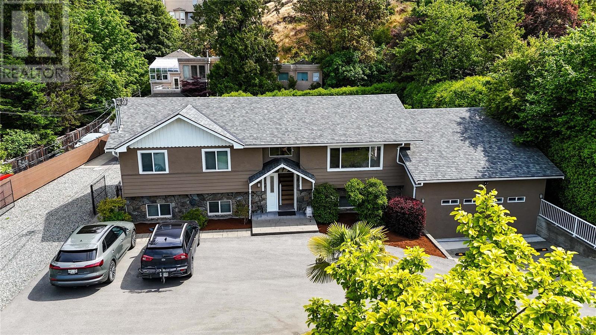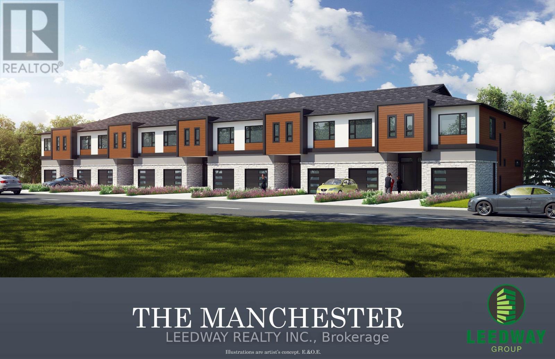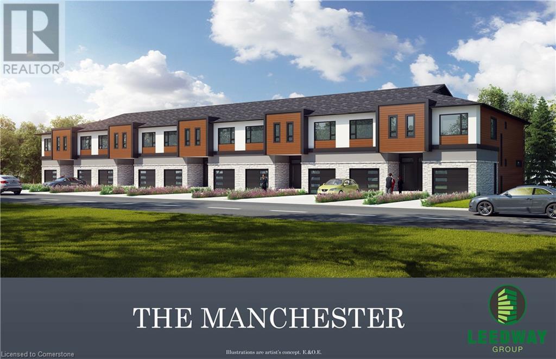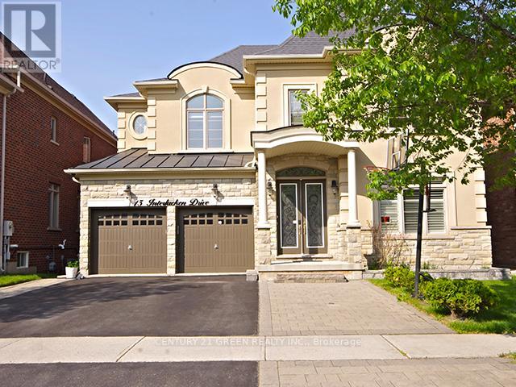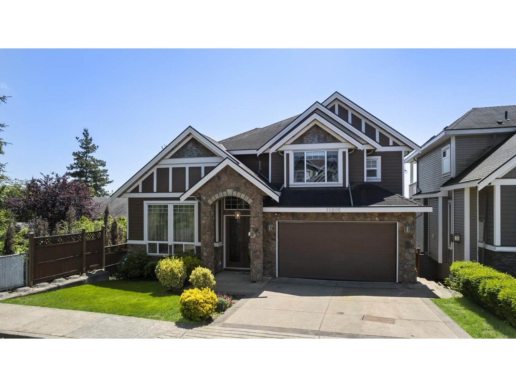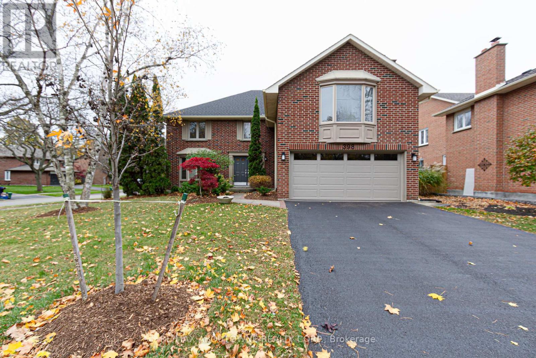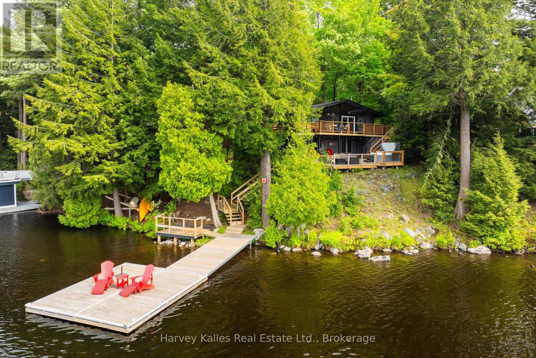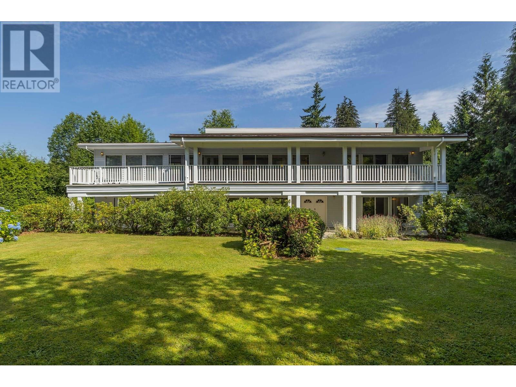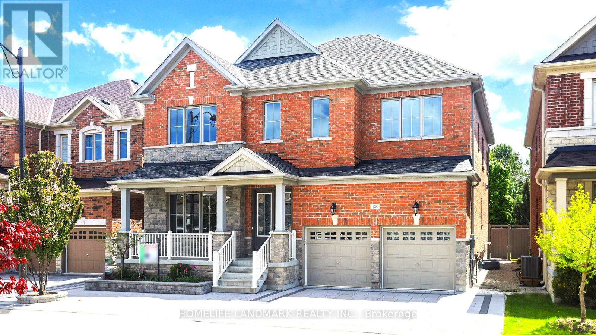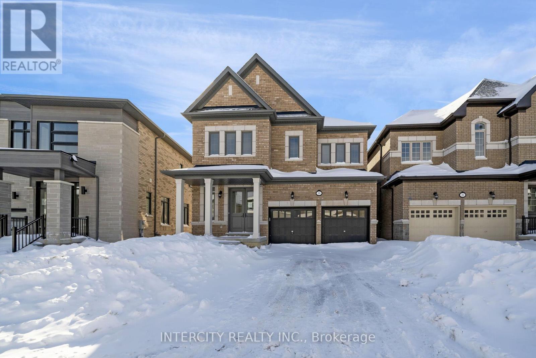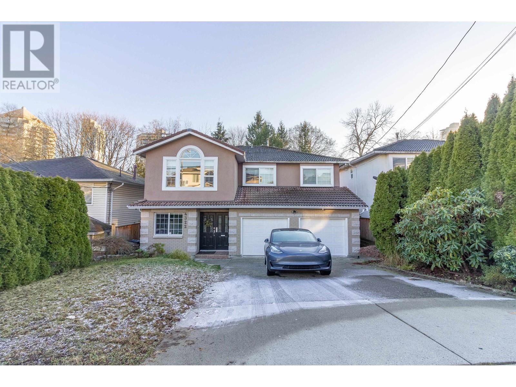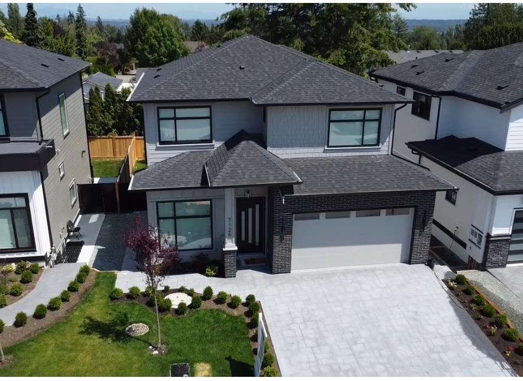12685 20 Avenue
Surrey, British Columbia
Look no further for your next family home! FULLY reno'd in the heart of Ocean Park, this 4 bed 2.5 bath is a home you don't want to miss. Just minutes away from Crescent beach, 1001 steps, Kwomais point part AND Ocean Cliff Elementary, there is no better location. Main floor gives you open concept living, w/ engineered hardwood floors, walk in X-LARGE pantry, frigidaire appliances, wine room, and walk out covered patio & backyard w/shed. Oversize Primary bedroom w/ WICLO & built in wardrobe, w/ both bathrooms having heated floors. House also consists of AC, energy efficient windows, office on the main floor, tankless water heater & EV charger in oversize garage. DO NOT MISS THIS HOME! 10/10. (id:60626)
Royal LePage Northstar Realty (S. Surrey)
80a Evans Avenue
Toronto, Ontario
A Masterpiece modern house with no expenses spared in a very desirable area. More than 3000 sqft luxurious home with Floor-Ceiling high end aluminum windows & doors. Chef Kitchen W/High End Built-In Jennair Appliances With A Grand Island. Custom Cabinetry in the whole house. Heated Floor Master Washroom with Custom Wic. Glass Railings with Mid Risers Stairs. High End cabinetry In Family Room with B/I Gas Fireplace., Wood Front Door, Alum Windows/Doors, Interlocking, ACM Panel, Aluminum Boards + Many more. **EXTRAS** Full Home Automation - Alexa, Switches, Speakers, Ring Camera, Security system, Potlights, Fancy Fixtures, Eng Hdwd Flr, Heated floor Ensuite, Rough-in heated floor in basement (id:60626)
Century 21 People's Choice Realty Inc.
3786 Jingle Pot Rd
Nanaimo, British Columbia
A Jingle Pot jewel! Located at the North end of the rural area of Jingle Pot sits this beautiful property of almost 40 acres! A prestine acreage offering natural beauty, agricultural potential, and a spacious country home. This exceptional property caters to a wide range of possibilities for farming, residential use, or investment. There is a generous 3,700 sq ft country home with 4 bedrooms and 3 bathrooms, exuding rustic charm and offering ample space for comfortable living. A substantial barn provides versatile space for agricultural activities, livestock, or equipment storage, while multiple outbuildings offer additional storage and workshop areas. The expansive and productive hay field enhance the agricultural value, and the enchanting Millstone River gracefully meanders along the edge of the property adding a serene and picturesque element to the landscape. The Bluffs also provide a stunning stretch of hidden caves, and walking trails full of old growth trees and towering cliffs. Like having your own park! All of this just steps to all of Nanaimo's amenities including schools, shopping, restaurants and so much more. Currently in the ALR allowing a 2nd home or possibly 9-10 cabins could to be build. City sewer is also connected and the property has a incredible high yield well for water all year long. Call Listing Agent for details. (id:60626)
Royal LePage Nanaimo Realty (Nanishwyn)
550 Sutherland Avenue
North Vancouver, British Columbia
Welcome to your next dream home in the heart of Lower Lonsdale, North Vancouver. Situated on an expansive 50´ x 137´ south-facing lot, this beautifully maintained property offers stunning ocean and city views along with exceptional lifestyle and investment potential. Recent upgrades include a new roof (2020) and a high-efficiency heat pump (2023) for year-round comfort. The kitchen and bathroom were fully renovated in 2022. The basement was also transformed into a fully self-contained suite with two bedrooms and a den, complete with its own entrance - an ideal mortgage helper or private space for extended family. Location is everything, and this home delivers. Just minutes from top-rated schools, the Sea Bus, and vibrant downtown Vancouver, you´re also perfectly positioned for weekend getaways to Whistler, Squamish, or the local trails of Lynn Valley. Whether you´re searching for a family home, a smart investment, or a future development opportunity - this property checks every box. Plus, with rezoning pote (id:60626)
Pacific Evergreen Realty Ltd.
10820 164 Street
Surrey, British Columbia
Gorgeous and tastefully renovated family home on a 6,100 sqft lot in prestigious Fraser Heights. Originally a Foxridge Show Home, this property features quality upgrades including a heat pump, central A/C, security cameras, new flooring, designer lighting, new hot water tank, and in-floor heating in bathrooms. The garage includes a Level 2 EV charger. A grand foyer leads to an elegant living room with soaring 12' ceilings. The open-concept main floor showcases a well-equipped kitchen with Bosch & Sub-Zero appliances. Upstairs offers three spacious bedrooms, including a large private master suite. The lower level includes a bedroom and rec room with potential for a mortgage helper. Fully fenced backyard ideal for outdoor living. Close to schools, transit, highways, and shops! (id:60626)
1ne Collective Realty Inc.
5077 Headquarters Rd
Courtenay, British Columbia
Stunning riverfront estate just 3 minutes from town. This 3-bed, 3-bath home plus den is nestled on a 30-acre riverfront Currently undergoing extensive renovations, features new kitchen with waterfall countertops, new laundry room cabinets, hardwood flooring throughout living and kitchen areas, and modern lighting including ambiance-enhancing floor lights. The property offers 1.5 km of private river frontage, with three exclusive swimming holes and irrigation rights. Recent upgrades include a new septic system, hot water system, well, & circular driveway. A 10 site campground development is nearing approval, promising excellent monthly income. This is a unique opportunity to own a highly sought-after riverfront property with significant improvements already in place. Whether you’re looking for a private estate, an investment property, or a potential business venture, this property has what it takes. Call Mike with Royal LePage in the Comox Valley at 250-218-3895 for more information or to book your viewing today. (id:60626)
Royal LePage-Comox Valley (Cv)
111 Grosvenor Avenue
Burnaby, British Columbia
Welcome to Capital Hill Burnaby North with gorgeous Deer Lake, Mountain, City & Panorama View! Standard Lot of 33x122 lot sits on quiet inner street with back-lane 3 level finished with 4 beds above, front/back 2 level of large private deck. Well maintained property looking for any self-living family or investors! Close to all level of schools, parks, public transportation etc. call for showing & motivated sellers! Open House: June 28/29 Sat/Sun 2-4. (id:60626)
RE/MAX Crest Realty
3371 Trumond Avenue
Richmond, British Columbia
Solid Home on a Generous 8,000 Sq Ft Lot! Wide frontage and a desirable south-facing added value and appeal. The spacious well-maintained home offers a total of 6 bedrooms - 3 bedrooms and 2 bathrooms upstairs and 3-bedroom, 2-bath downstairs. Recently renovated in 2024, it's move-in ready and ideal for extended families or invest with rental income. Premium location in Richmond near parks, community centre, shopping malls, restaurants, schools, golf courses, and scenic river dykes. OPEN HOUSE 2PM-4PM ON SAT.(MAY 31) & SUN.(JUNE 1). (id:60626)
Nu Stream Realty Inc.
4767 Cordova Bay Rd
Saanich, British Columbia
Fully renovated and expanded split-level home in a quiet neighbourhood near Broadmead Village, top schools, parks, and the beach! This versatile property features 10 bedrooms & 5 bathrooms, including a brand-new 2 bed, 2 bath garden suite—ideal for extended family or rental income. The main house offers 8 bedrooms, 3 bathrooms, and 2 kitchens, perfect for large or multi-generational families. Upstairs boasts an open-concept kitchen, eating area, spacious living room, and two full baths. The former double garage has been converted into a large living space. Enjoy a gated front yard with RV parking, wrap-around deck, and a fully fenced backyard—great for kids and pets. Filled with natural light and smart storage, this home offers flexibility, space, and comfort in one of the area’s most desirable locations. A rare opportunity—move-in ready and full of potential! (id:60626)
Sotheby's International Realty Canada
162 Hagar Street
Welland, Ontario
Shovel ready Site Plan approved lot in Welland. Site plan approved for 10 freehold, 2 story town houses. Each townhouse is approximately 1600 sft with 3 bedrooms, 2.5 washrooms and single car garage. The approved site plan also includes a 3 piece washroom and (optional) approximately 600 sq feet finished basement for each unit. All studies completed. Application fee for building permits has been paid but building permits have not been applied for. Permit drawings available. The Seller has completed the interior design. The transformer required to service the townhouses has been procured by the Seller and is included in the listed price. (id:60626)
Leedway Realty Inc.
162 Hagar Street
Welland, Ontario
Shovel ready Site Plan approved lot in Welland. Site plan approved for 10 freehold, 2 story town houses. Each townhouse is approximately 1600 square feet with 3 bedrooms, 2.5 washrooms and single car garage. The approved site plan also includes a 3 piece washroom and (optional) approximately 600 sq feet finished basement for each unit. All studies completed. Application fee for building permits has been paid but building permits have not been applied for. Permit drawings available. The Seller has completed the interior design. The transformer required to service the townhouses has been procured by the Seller and is included in the listed price. (id:60626)
Leedway Realty Inc.
15 Interlacken Drive
Brampton, Ontario
Over 100K in Recent Upgrades! This spacious 3500-5000 sqft detached home in prestigious Credit Valley backs onto a ravine and features a walk-out basement, perfect for extended family or rental potential. The main floor boasts 10 ft ceilings, a large eat-in kitchen with center island and walk-out to deck, office with French doors and formal living/dining rooms with separate family room, each room with pot lights and upgraded finishes throughout. Recent renovations include vinyl flooring in the basement, fresh paint, custom closet organizers in all 5 second floor bedrooms, a built-in entertainment unit in the family room, and smart LED lighting with multiple colour/brightness settings. Upper level includes master bedroom with 5 piece Ensuite and access to semi Ensuite in bedrooms 2-5. Exterior upgrades include interlocking stone work, professionally landscaped front yard with retaining wall flower beds, and retaining wall kitchen garden in the backyard. Home includes a top-of-the-line Kinetico water filtration and softener system, and a hot water tank (owned, not rented). This 5+2 bedroom home offers premium comfort, functionality, and curb appeal, move in ready and designed for modern family living. (id:60626)
Century 21 Green Realty Inc.
19806 68b Avenue
Langley, British Columbia
Stunning custom-built home with over 5,300 sqft of living space, offering 8 beds and 8 baths-ideal for multi-generational living or strong rental income. Enjoy breathtaking Mt. Baker views from your backyard and 3 spacious patios. Thoughtfully designed master with vaulted ceilings, jacuzzi, and den-size closet. Second master on main floor. Features air conditioning, a massive island kitchen + spice kitchen, custom ceilings, crown moulding, and 4 walk-in closets. The basement offers an entertainment room w/ wet bar and 2 income-generating suites. Tucked on a single-entry street-perfect for families. Close to parks, top schools including IB at R.E. Mountain, Willowbrook shopping, and the future SkyTrain. Rare space, style, and location in one. (id:60626)
Exp Realty Of Canada Inc.
Exp Realty Of Canada
1425 Slocan Street
Vancouver, British Columbia
Impeccably maintained 4-bedroom, 2-bathroom home on a 4,191 SF CORNER lot, showcases thoughtful updates throughout. Originally rebuilt from the studs up in 1974, this home underwent a full overhaul, including new electrical, plumbing, and an addition. The kitchen was further updated in 1992 to the kitchen, bathrooms, and upper floor. Notable features include hardwood flooring, updated windows, a new Central air conditioning unit, furnace, tankless hot water system and 1 bedroom suite below. The garage is equipped with an additional sub panel, ideal for workshop projects or future EV charging. Steps to Clinton Park and within walking distance to groceries, with school catchments for Lord Nelson Elementary and Templeton Secondary. (id:60626)
Rennie & Associates Realty Ltd.
398 Barclay Crescent
Oakville, Ontario
Great opportunity to own family home on a quiet tree-lined crescent in prestigious South East Oakville! Over 4000 sq. ft. of luxury living included finished basement area. One of the largest homes on the street! Main floor features spacious Living Room, separate Dining Room, custom Kitchen open to breakfast area & cozy Family Room with woodburning fireplace. Gorgeous eat-in Kitchen comes complete with quartz counters, convenient breakfast bar, smooth ceilings, numerous pot lights, SS appliances. Spiral stairs lead to the upper level with 4 generous sized bedrooms & 5 pc main bath. The oversized primary bedroom with gas fireplace, bay window & is combined with an additional room & 2 walk-in closets & 4pc ensuite. Lower level features a Game Room, Rec Room, 3 pc bath, laundry/furnace area, cold room. Private treed rear garden with an inground saltwater pool - great for summer entertaining. Double car garage with additional parking for 2 cars on driveway. Ideal location - close to schools, trails, shopping & trendy restaurants. Minutes to major highways, GO station, Oakville downtown & harbour. **EXTRAS** pool liner 2019, gas fireplace 2021, garage door 2024, main & 2nd floor painted 2024. (id:60626)
RE/MAX Aboutowne Realty Corp.
1648 Acton Island Road
Muskoka Lakes, Ontario
Experience the tranquility of Lake Muskoka with this stunning year-round cottage or home, perfectly situated in a serene bay surrounded by lush greenery, breathtaking sunset and water views. This charming property features a thoughtfully designed floor plan, which includes four inviting bedrooms and two full bathrooms. The lower level offers a spacious family area that seamlessly transitions to an expansive deck with a lake side hot tub, creating an idyllic space for relaxation while taking in the waterfront ambiance. Savour the warmth of the wood stove during those crisp summer or cozy winter nights. Recent upgrades enhance the appeal of this lovely retreat. Notable improvements include a brand-new septic system (2024), refinished flooring (2025), fully insulated plumbing (2023), and new appliances. Additional infrastructure enhancements consist of a propane forced air furnace and central air conditioning (2020), a Generac generator (2021), and a new UV system (2021). Appreciate the deep waters off the dock, ideal for boating, swimming, and fishing. Enjoy the luxury of having direct access from Lake Muskoka to the beautiful Lake Joseph and Lake Rosseau, making every water adventure possible. This idyllic property is conveniently located less than 2.5 hours from the Greater Toronto Area (GTA) and is just a short drive or boat ride away from Port Carling & Bala with all the amenities Muskoka has to offer. Situated just off a municipally maintained road, this property offers year-round accessibility, making cottage living effortless. The property has been used for both personal purposes as well as serving as a highly successful rental investment. Don't miss this opportunity to own an exceptional lakeside oasis - your dream getaway awaits! (id:60626)
Harvey Kalles Real Estate Ltd.
2644 140 Street
Surrey, British Columbia
Attention investors, builders, and visionaries! This is your chance to secure a rare 0.528-acre (23,015 sq ft) lot in the prestigious and highly sought-after Sunnyside Park neighborhood of South Surrey. Zoned RH (Half Acre Residential), the property offers outstanding development potential in a quiet, tree-lined location surrounded by multi-million dollar estate homes. The existing rancher boasts 5 generously sized bedrooms and 4 bathrooms, providing comfortable living with income potential or a perfect holding property while you plan your dream estate. Offering exceptional space and privacy, the property presents endless possibilities-from a custom-built luxury home to a serene private retreat. Located within the Chantrell Creek Elementary and Elgin Park Secondary catchments, close to Crescent Beach, trails, and all major amenities. A prime opportunity to create or invest in something extraordinary in one of South Surrey's most desirable enclaves. (id:60626)
Exp Realty Of Canada
24461 Jenewein Drive
Maple Ridge, British Columbia
Welcome to Emerald Ridge by Noura Homes, an exclusive collection of estate residences in Maple Ridge and seize the opportunity to design a home that perfectly fits your lifestyle! This home is a rare chance to create a one-of-a-kind luxury residence offering the flexibility to customize layout, finishes, and features to suit your personal taste. Options to include a two-bedroom legal suite and a spice kitchen. Presales are underway, with completion anticipated in fall 2025. Three finished homes ready to view. Book your appointment today or visit us at our sales center located at 11051 Cameron Crt (id:60626)
Platinum House Realty Ltd.
Macdonald Realty
26307 Grant Avenue
Maple Ridge, British Columbia
First Time on the Market! Lovingly owned by the same family since it was built in the late 1980s, this charming 5-bedroom, 2.5-bath home is nestled on just under 5 private, park-like acres. Surrounded by trees and located near the scenic Thornhill trails, it offers the perfect balance of peaceful rural living with the convenience of being just a 15-minute drive to Maple Ridge. The home itself is full of character and potential, with room to add a suite if desired. Enjoy beautifully maintained gardens, multiple workshops, sheds, and storage spaces, plus plenty of parking for all your vehicles, toys, or tools. Whether you´re looking to enjoy it as-is or expand on the existing space, this property offers a rare opportunity to own a true piece of countryside charm. (id:60626)
RE/MAX Magnolia
88 Match Point Court
Aurora, Ontario
Welcome to your dream home 88 Match Point Crt at Aurora Estate. Discover unparalleled elegance in this breathtaking architectural marvel from Brookfield, nestled within exclusive confines of gated community with additional security where luxury meets serenity amidst multi-million dollar Aurora estates. This meticulously crafted gem, spanning generous 3670 square feet above grade, is a testament to opulent living, featuring soaring 10ft ceilings on the main floor and 9ft ceilings on the second floor and basement, creating an ambiance of grandeur and openness. Step into the exquisite open-concept layout with tons of upgrades, including 8' frame doors, throughout solid hard wood floors, crown moulding, wainscotting, smooth ceiling, and new painting done in 2025. Continue through to find the perfect gourmet kitchen, boasting stainless steel appliances, pristine quartz countertops, luxurious center island, ample cabinetry space, servery room connected to dinning room, and large breakfast area. The upper floor features 4 spacious bedrooms with ensuites and a sunny retreat loft. The grand primary suite, a sanctuary of comfort, features huge walk-in closets, 5-piece spa-inspired ensuite with heated floors, double sink, soaker tub, frameless glass shower, and tranquil view of golf courses. Front and back yards are fully interlocked and fenced with professional landscapes. Step out to the private oasis at backyard and enjoy cottage style relaxation and gatherings with your families and friends. (id:60626)
Homelife Landmark Realty Inc.
18 Kessler Drive
Brampton, Ontario
Your new home at Mayfield Village, awaits you! This highly sough after ""The Bright Side" "community built by Remington Homes. Brand new construction. The Adele Model 2328 sqft. This Beautiful open concept home is for everyday living and entertaining. 4 bedroom 3.5 bathroom,9.6 ft smooth ceilings on main and 9 ft smooth ceilings on second floor. Upgraded 5" hardwood throughout home except where tiled. Upgraded ceramic tiles 18x18 in foyer, powder room, kitchen, breakfast and bathrooms. Stained stairs to match hardwood with Iron pickets. Upgraded kitchen cabinets with valance lighting SS vent hood. Blanco sink with upgraded granite countertop. Rough-in water line for fridge. Rough-in gas line for future gas stove. Don't miss out on this home. (id:60626)
Intercity Realty Inc.
4322 Graveley Street
Burnaby, British Columbia
Welcome to this updated 5-bed, 3-bath home in a fantastic location! This home features modern updates including tankless on-demand hot water and upgraded flooring. Downstairs offers a spacious 1-bed mortgage helper with separate entrance, providing rental potential. Enjoy outdoor living on the private patio, surrounded by mature trees along the fence line. Located in a vibrant neighbourhood within Frequent Transit Network (FTN) with just a 10-min walk to Amazing Brentwood, restaurants, dog park, Willingdon Heights Park and tennis courts offer a blend of convenience and recreation. Future potential TOA-Tier 3 up to 8 storey development and withCheck with City of Burnaby. School catchment a 10-15 min walk to Kitchener Elementary, Alpha Secondary or a 15 min drive to Simon Fraser University. (id:60626)
RE/MAX Crest Realty
5620 Gilpin Street
Burnaby, British Columbia
If you like to entertain or simply walking the Lake, then this is the home for you! Welcome to 5620 Gilpin Street in Deer Lake, Burnaby. This tastefully well kept and maintained move in 2 level home has 5 bedrooms, 3 bathrooms, rec room, den/office, and more in a fully finished basement. Enjoy a huge private sundrenched wrap around deck and hot tub space that over looks a gorgeous mature landscape There is also another full-size private patio looking on to this large 8400 square foot lot. There is a double attached garage & driveway parking for 6 vehicles with lane access. Roof & Furnace have been replaced by the current owners along with other upgrades SELLERS ARE FLEXIBLE with COMPLETION DATES! Deer Lake is Burnaby South's premier family neighborhood with tranquil surroundings, Deer Lake Park trails and dedicated parkland. One bus to SFU, walk to BCIT Burnaby Campus & very 10 min walk to Burnaby Central Secondary. (id:60626)
Grand Central Realty
7126 204a Street
Langley, British Columbia
Discover contemporary comfort in this brand-new Langley residence! This stylish home boasts modern architecture and features a spacious layout with high-end finishes throughout. Main floor boasts with Living/Den/office with large over-sized windows. Beautiful Family room with Large Dining area. Gourmet kitchen with modern High End Appliances & Wok Kitchen is a bonus. Four bedrooms above with 3 washrooms, Master bedroom with His & Her closets & luxe ensuite. The basement boasts a LEGAL 2 Bedroom Suite + Media room & Bedroom/rec/gym with Separate entrance (Potential for 2nd suite). Builtin Vacuum, A/C, HRV & Radiant heat (all 3 floors). This property offers both luxury and practicality. Don't miss out on the opportunity to call this exquisite house your new home. (id:60626)
Century 21 Coastal Realty Ltd.

