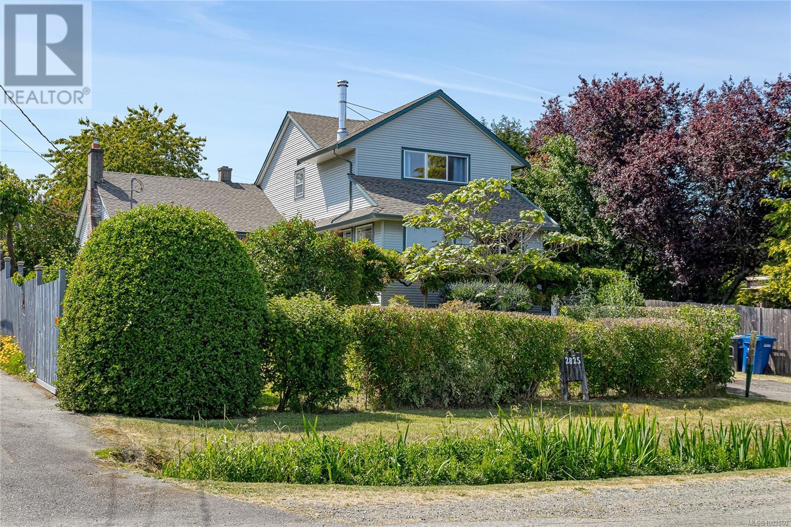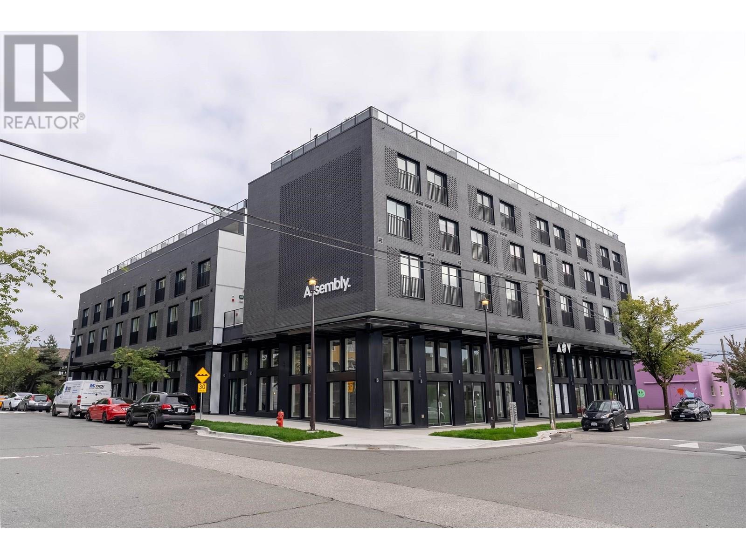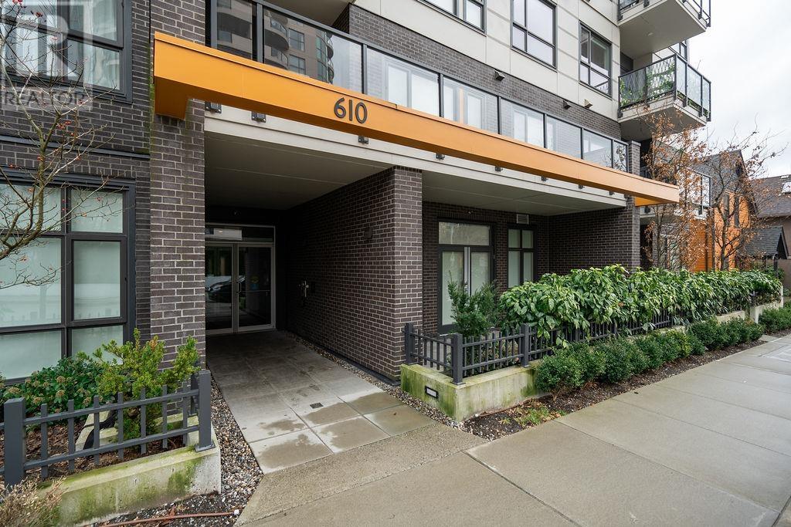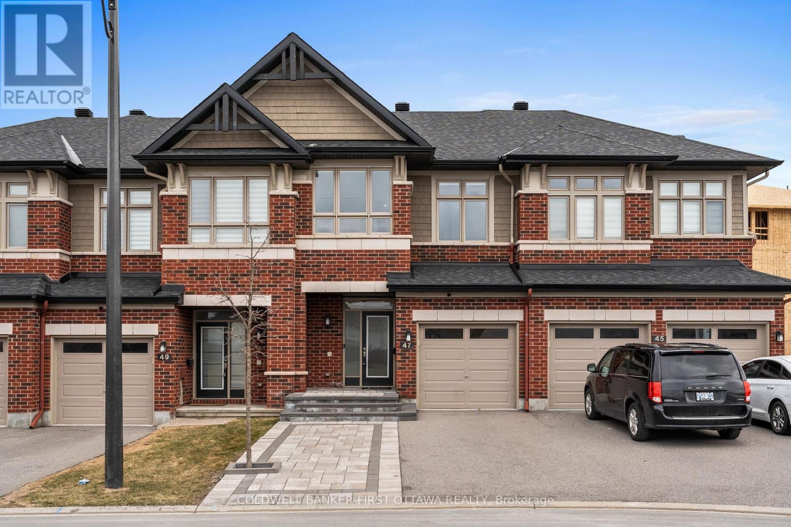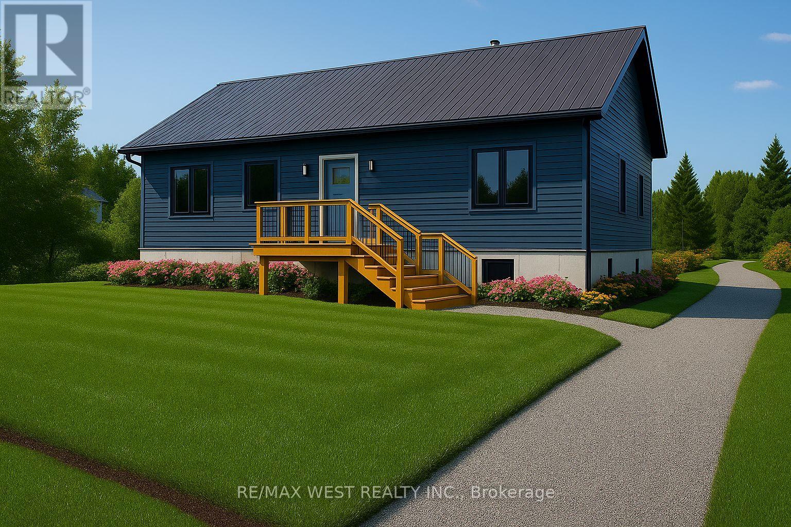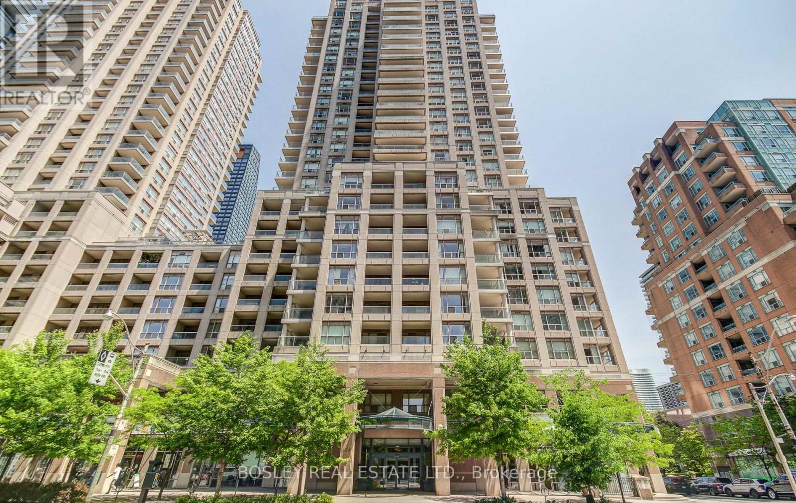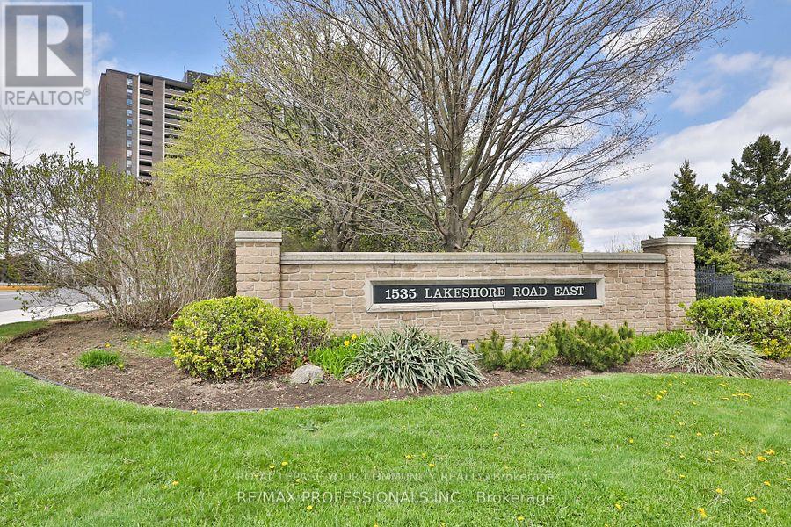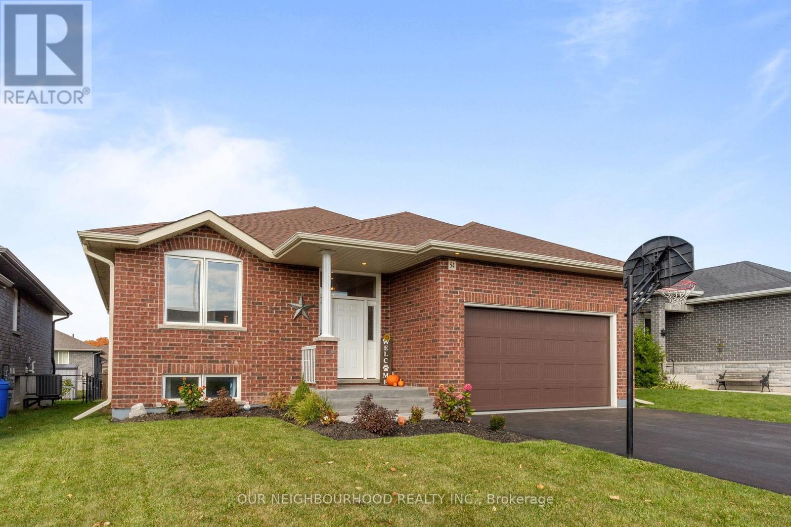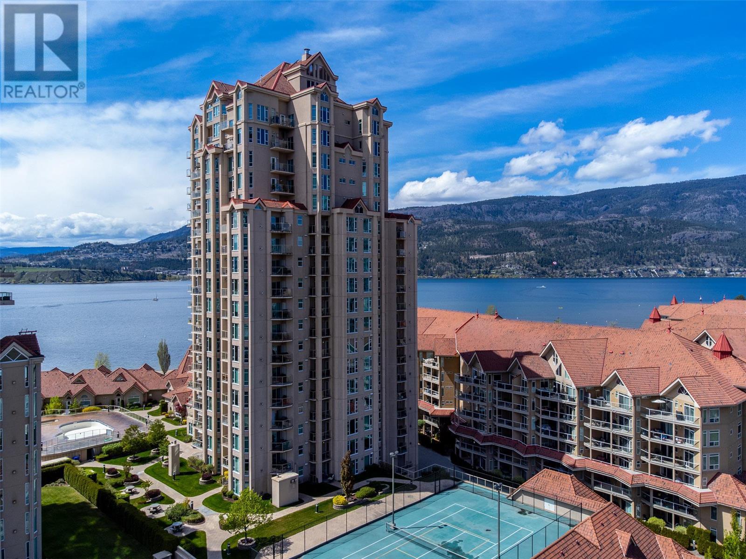3419 Claremont Street
Halifax, Nova Scotia
Welcome to 3419 Claremont Street! This delightful 3-bedroom, 2-bathroom home is nestled on a quiet, tree-lined street in Halifaxs established West End. This move-in ready home offers peace of mind with key infrastructure upgrades, including plumbing (including new toilets and the whole home has new/updated piping - 2018), windows (2019), front and back door (2020), heating conversion from oil to propane (2018) and upgraded electrical panel to 200amp (2018). Inside, the bright and welcoming main floor features two comfortable bedrooms and a full bath. The main floor also includes an updated kitchen (2019) with ample storage and there is even more storage in the back mud room (2018). Upstairs, youll find an additional bedroom with a new egress window - perfect as a private retreat, home office, or creative space. In the lower level, there is a space that could be used as an office or a den, a room that could be used as a bedroom if the future homeowner installed an egress window, a full bathroom including shower and a separate tub, and a large storage room where youll also find your laundry. Step outside into your own urban oasis. The fully fenced backyard features low-maintenance turf, mature trees, and plenty of space for kids, pets, or summer gatherings. A spacious outbuilding (2018) with its own heat pump provides endless possibilities - whether as a studio, workshop, or cozy guest space. Blending modern updates with timeless charm in one of Halifaxs most desirable neighbourhoods, 3419 Claremont is more than a house; its a place to call home. (id:60626)
Keller Williams Select Realty
2825 Elk St
Nanaimo, British Columbia
Nestled just one block from beautiful Departure Bay Beach, this unique and affordable 2-bedroom, 3-bathroom Nanaimo home offers a flexible layout ideal for extended family living. A thoughtfully designed 2-story addition, built in 2000, creates two distinct living spaces—each with its own kitchen—making it perfect for those with an aging parent, extended family, or guests. The original section features a cozy living room with a wood-burning fireplace, while the addition offers a warm wood stove and a charming loft bedroom with ocean views. Shared laundry connects the spaces, providing convenience while maintaining separation. Step outside to the lovely front porch—an ideal spot to relax and enjoy the comings and goings of the neighborhood, all while appreciating the peace and quiet of this tranquil street. The sunny yard is a gardener’s dream, complete with established flower beds, mature plants, and room to grow. Bring your ideas to update and personalize the home to your style. Centrally located close to bus routes, a coffee shop, corner store, and just a 5-minute drive to Country Club Mall and Brooks Landing Mall, this one-of-a-kind property combines location, versatility, and value in one of Nanaimo’s most desirable neighborhoods. All measurements are approximate and should be verified if important. (id:60626)
Royal LePage Nanaimo Realty (Nanishwyn)
1745 Briarwood Drive
Cambridge, Ontario
A Must-See Gem in a Prime Location! This beautifully maintained home truly defines move-in ready. Perfectly located just minutes from the 401, schools, parks, river trails, and all major amenities with the added bonus of being within walking distance to the proposed future LRT route. From the moment you arrive, the homes curb appeal stands out. You'll appreciate the spacious double driveway and attached garage offering ample parking. Step inside to a welcoming foyer that leads into the bright eat-in kitchen featuring vinyl flooring. The expansive living room is filled with natural light and includes sliding doors that open to a massive covered 3 season porchideal for entertaining or relaxing in your private backyard oasis. The main floor features a large primary bedroom plus two more bedrooms and full bathroom. Downstairs, youll find a fresh spacious rec room, a fourth bedroom, office space, and a bathroom. The laundry/utility room offers exceptional storage to keep things organized. Dont miss this incredible opportunity. Homes like this dont come along oftenbook your showing today! (id:60626)
Shaw Realty Group Inc.
306 1120 E Georgia Street
Vancouver, British Columbia
Introducing a new 605 square ft 1-bed + flex with a generous 225 square ft balcony at Assembly, Strathcona´s top design-centric building. Nestled away from busy roads, this sunlit south-facing retreat features a sleek design, abundant kitchen storage, and a versatile living area. The flex space is perfect for a home office or extra storage. Enjoy the comfort of air conditioning and excellent amenities, including an outdoor courtyard, children´s play area, and fitness center. Plus, it comes with 1 EV-ready parking and 2 storage lockers. Don´t miss out on this exceptional find! Open house Sun June 22 12-2pm (id:60626)
Selmak Realty Limited
101 610 Brantford Street
New Westminster, British Columbia
Feels like a townhouse, priced like a condo! With private patio entry, only one shared wall, this ground-floor corner home at Amira is a rare find. Inside, nearly 10´ ceilings and oversized windows (with privacy film that doesn´t block the light!) flood the space with natural glow. Two bedrooms are thoughtfully separated for privacy, with two full baths and a versatile layout. The sleek kitchen features quartz counters, stainless appliances, and modern cabinetry. Enjoy seamless indoor-outdoor living with your own charming patio. Stay cool with A/C via your own heat pump (already a blessing this hot June!). The 2nd bedroom with Murphy bed easily transforms from home office to guest room. In-suite laundry room (a true condo rarity!), generous storage, rooftop deck, 2-5-10 warranty, 1 parking, visitor spots, EV charging options, and pet-friendly (2 cats or 2 dogs). Check out our video and join me at our OPEN HOUSE SUNDAY JULY 27, 1pm-3pm. See you soon! (id:60626)
Oakwyn Realty Northwest
47 Salamander Way
Ottawa, Ontario
Nestled at 47 Salamander Way in the heart of sought after Findlay Creek, this exquisite Richcraft Cobalt townhome offers a rare blend of tranquility and convenience, situated directly across from a serene park! The prime location provides both scenic beauty and easy access to top-rated schools, upscale shopping, and vibrant dining options, making it a haven for discerning homeowners.Step onto the interlocked front steps and be greeted by breathtaking sunsets a daily spectacle that enhances the homes unparalleled charm. Sunlight cascades through this impeccably designed 3-bedroom, 4-bathroom residence, highlighting the open-concept main level adorned with rich hardwood floors, sleek quartz countertops, and designer light fixtures that elevate every detail.The second level boasts a spacious primary suite complete with a walk-in closet and a luxurious ensuite, two additional well-appointed bedrooms, a versatile study nook, and a pristine main bath. Thoughtful conveniences include a second-floor laundry area and a well-organized kitchen pantry for effortless storage.The fully finished lower level is an entertainers dream, featuring a full bathroom with a sleek stand-up shower and a generous recreation room that effortlessly adapts to your lifestyle whether as a fourth bedroom, a private home gym, or an expansive office. Outside, the deep backyard offers endless possibilities for summer gatherings and leisure.Sophistication, comfort, and an enviable location converge in this exceptional propertya true gem in Ottawas coveted community. (id:60626)
Coldwell Banker First Ottawa Realty
264 Mcguire Beach Road
Kawartha Lakes, Ontario
2025 Custom-built year-round house over 1600 square feet, excluding decks and basement. Metal roof. Concrete foundation. Over 1,600 square feet of basement space with a separate entrance and 8-foot ceiling. Propane furnace/AC, 60-gallon owned water heater. Wood-burning stove. Triple-glazed European windows and sliding doors. European aluminum main door with glass insert. 16' Cathedral ceiling in the main room. 9-foot ceilings throughout. Pot lights throughout. Laminate flooring. Huge backyard deck (over 400 square feet) and entrance deck. Septic. Water well. Fully automated self-cleaning reverse osmosis water filtering system for the entire house with storage tanks and a separate reverse osmosis system for drinking water. Huge modern European kitchen with a peninsula. Walk-in pantry. All appliances. Central vacuum. 3 bedrooms. 2 washrooms (Master with shower, tub, toilet, bidet, double sink, and Second with shower, toilet, and sink). Floor-to-ceiling modern European closets in each bedroom. Steps to the lake. Deeded access. The boat launch is 100 meters. Forrest view. Only 1.5 hours from Toronto. Desired community and neighborhood. Great fishing/hunting. (id:60626)
RE/MAX West Realty Inc.
403 Yole Crescent
Elizabethtown-Kitley, Ontario
Fernbank, a hidden gem, is a small hamlet with beautiful forests 3 k's west of Brockville between County Road 2 and the shores of the St Lawrence River. Approximately 60 homes, some seasonal some year round, are situated on 7 streets that comprise Fernbank. All residents enjoy peaceful living, walking and playing in what is best described as "like living in a National Park". This three Bedroom, two Bathroom brick home with attached insulated and gas heated double garage is one of 5 homes on Yole Crescent. Beautifully maintained with an impressive double wide interlock drive and interlock walkway to the front door, back deck and perennial gardens. Additional interlock parking is along the north side of the home. Enter the large front foyer with steps up to the living and bedroom areas and steps down to the spacious on grade family room with large windows, gas fireplace and sliding door to the backyard. The recently renovated lower level bathroom with spacious fully tiled walk in shower and heated tile floor is conveniently located near the 4th bedroom or hobby room. The open plan main level features crown molding, gleaming hardwood floors and newer custom built "Correll" kitchen with rich cherry cabinets, large island with bar fridge, built in glass cabinet with accent lighting, pull out drawers and built in wine rack. The updated main level 4 piece bath has heated tile flooring and a jet tub/shower with tiled walls. The windows and doors on the man level have been updated and there are new windows in the lower level family room providing wonderful vistas of the surrounding woodlands, great for bird watching enthusiasts. The "Generac", which automatically provides hydro to the entire home during power outages, provides peace of mind. Experience the quaint locality of Fernbank where kayakers and canoeists can enjoy launching at 2 access points across from Stovin Island. The Seller can accommodate a Mid August closing. (id:60626)
Royal LePage Proalliance Realty
2006 - 909 Bay Street
Toronto, Ontario
Spacious & Bright South facing one bedroom plus den with 2 bathrooms and balcony. Move-In Ready. Approx 786 square feet. Very nice established building. One of the best 1+den on Bay Street. Great layout. Beautiful Laminate Floors. Stainless Steel Appliances. Primary bedroom with mirrored closet and master ensuite 4-piece bathroom. Den can be used as second bedroom. Two Walk-Outs To south Facing Balcony with unobstructed views. 1 Parking and 1 Locker. Minutes To University, Hospitals, Queen's Park as well as many Stores & restaurants. Only one block from Wellesley subway station. Amenities include Gym, Rec room, 24-Hour Concierge and underground visitor parking. Utilities included !!! (id:60626)
Bosley Real Estate Ltd.
205 - 1535 Lakeshore Road E
Mississauga, Ontario
Please come check out this beauty at our Public Open House Saturday, June 14 from 1pm to 4pm! Live! Love! Lake! Welcome to this beautifully renovated and thoughtfully designed 3 bedroom/2 bath condo located in the highly sought after Lakeview Community and adjacent to Lake Ontario! Freshly painted and featuring new wide-plank, sound-proofed laminate flooring, new trim and new electric light fixtures throughout, this inviting "like new" home also boasts a stylishly updated kitchen with pantry and new contemporary backsplash. Our primary bedroom features a private 4 Pc ensuite bath and double walk-in closet! Walk-out from a spacious, open-concept living and formal dining area to a huge (largest in the building) 28'+ balcony perfect for summer outdoor dining or enjoying your morning coffee. This beauty is ready to be enjoyed and called home. Surrounded by green space and golf courses, this inviting suite boasts meticulously kept condominium grounds with extensive gardens, BBQ areas and tennis courts! Simply walk across the street directly into the City of Toronto's stunning Marie Curtis Park which is directly connected to The Waterfront Trail and affords lake access. Enjoy the park's playground, wading pool, public swimming beach, a fenced off leash dog area and picnic spots virtually right outside your front door. Location PLUS! Steps to TTC and GO transit, easy highway access, a quick commute to downtown and just minutes to Pearson Airport! All-Inclusive living with maintenance fees that cover heat, hydro, water, central air, cable, internet, parking, common elements insurance and a variety of amazing amenities! Enjoy the very best of Mississauga Lakeside Living! (id:60626)
Royal LePage Your Community Realty
54 Mcintosh Crescent
Quinte West, Ontario
Welcome to this charming bungalow, nestled in a fantastic, family-friendly community close to great schools, shopping, parks, and CFB Trenton. This home offers a perfect blend of comfort and convenience, ideal for families or those looking for a peaceful retreat. Step into the open-concept living space featuring beautiful laminate flooring throughout. The kitchen is a chef's delight, boasting a large island with a breakfast bar, sink, dishwasher, and ample storage, all illuminated by stylish pendant lighting. The dining area opens onto a spacious back deck, perfect for summer barbecues and outdoor entertaining. The primary bedroom offers a private 3-piece ensuite and a walk-in closet for added convenience. The second bedroom, overlooking the front yard with a bright, south-facing window, is perfect for a guest room or home office. Enjoy the ease of main-floor laundry with direct access to the fully insulated garage, equipped with a 240-volt outlet. The lower level provides even more living space with two additional bedrooms featuring above-grade windows, ensuring plenty of natural light. A cozy rec room with a gas fireplace and another above-grade window offers a great space for family movie nights or game days. A shared 3-piece bathroom completes this level, making it perfect for guests or extended family. (id:60626)
Our Neighbourhood Realty Inc.
1128 Sunset Drive Unit# 401
Kelowna, British Columbia
Experience Lakeside Living in Downtown Kelowna. Welcome to this fully furnished, south-facing 2-bedroom pls den condo in the exclusive Sunset Waterfront Resort, located on the shores of Okanagan Lake. Enjoy resort-style amenities including two pools, a gym, and a tennis court—just steps from your door. This bright and spacious home features 10 ft ceilings, large windows, two decks, gas fireplace, gas range, BBQ hookup, stainless steel appliances, new hardwood floors, new countertops, and a brand-new heat pump. Perfect for full-time living or as a rental investment, the unit is pet-friendly and allows short-term rentals. Walk to restaurants, breweries, shopping, the arena, and Kelowna’s Cultural District. Boat slips are available annually at the front entrance. Come live the vibrant downtown lifestyle and see why Kelowna is one of Canada's fastest growing cities. (id:60626)
Coldwell Banker Horizon Realty


