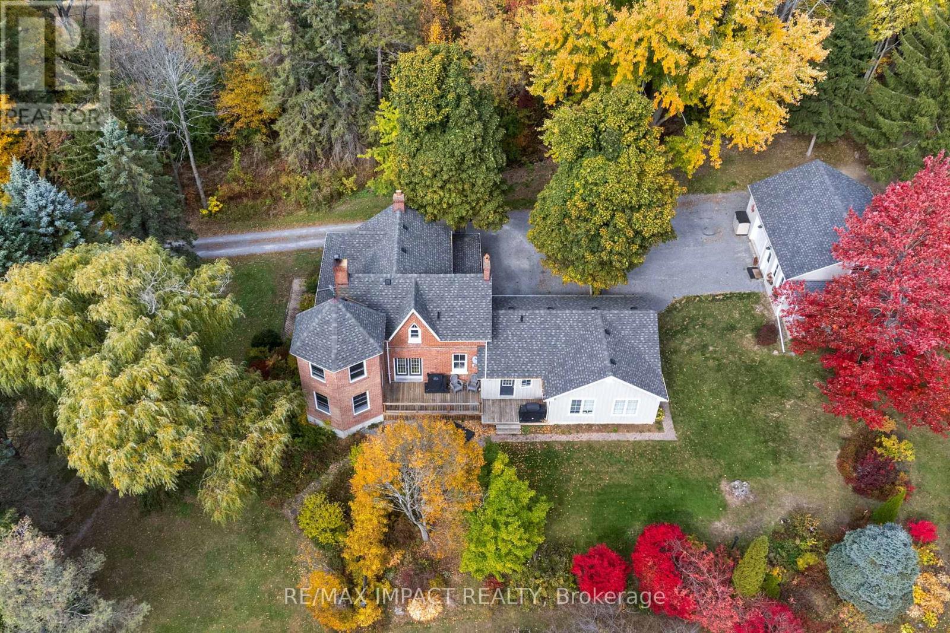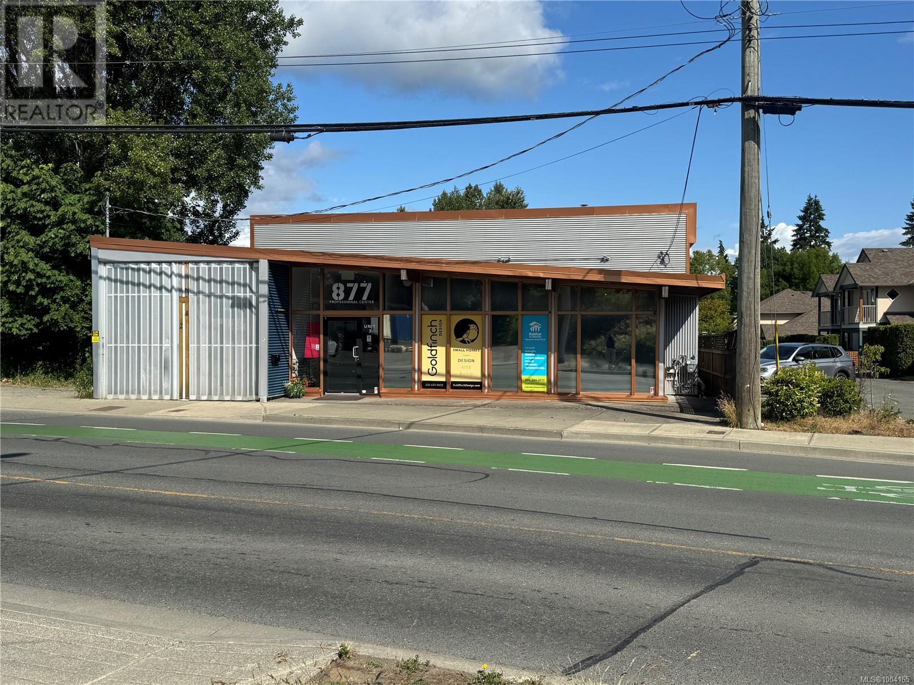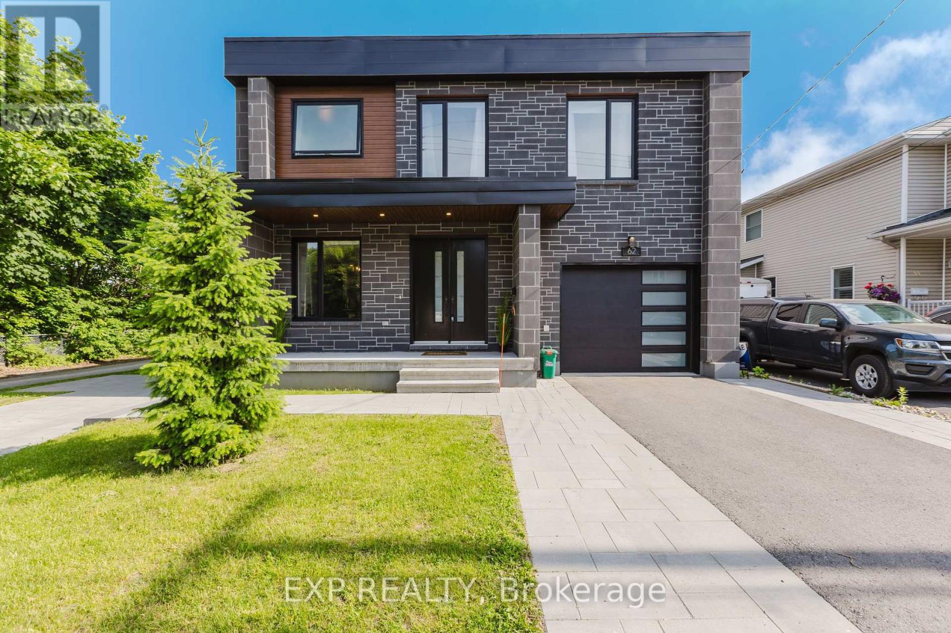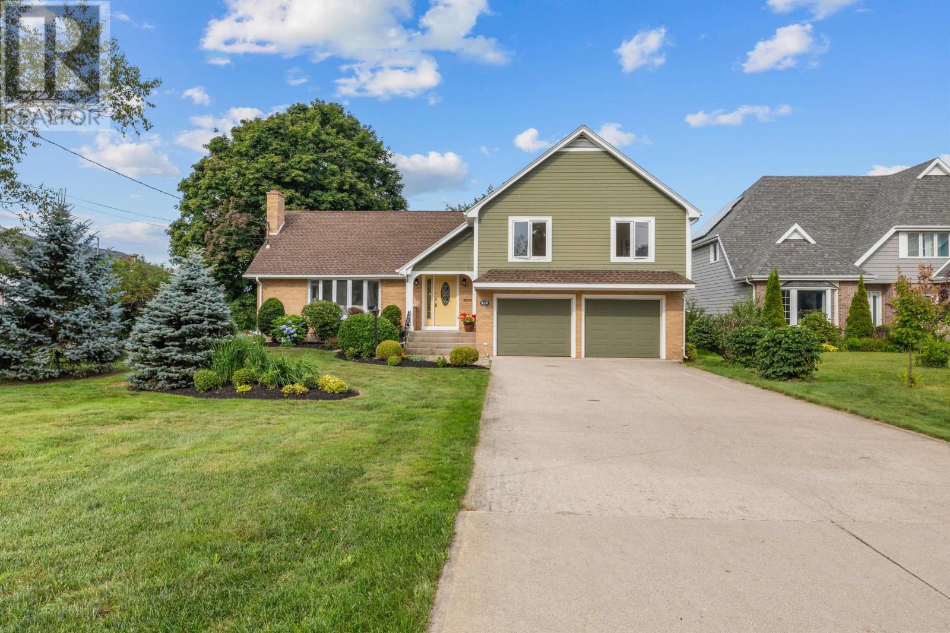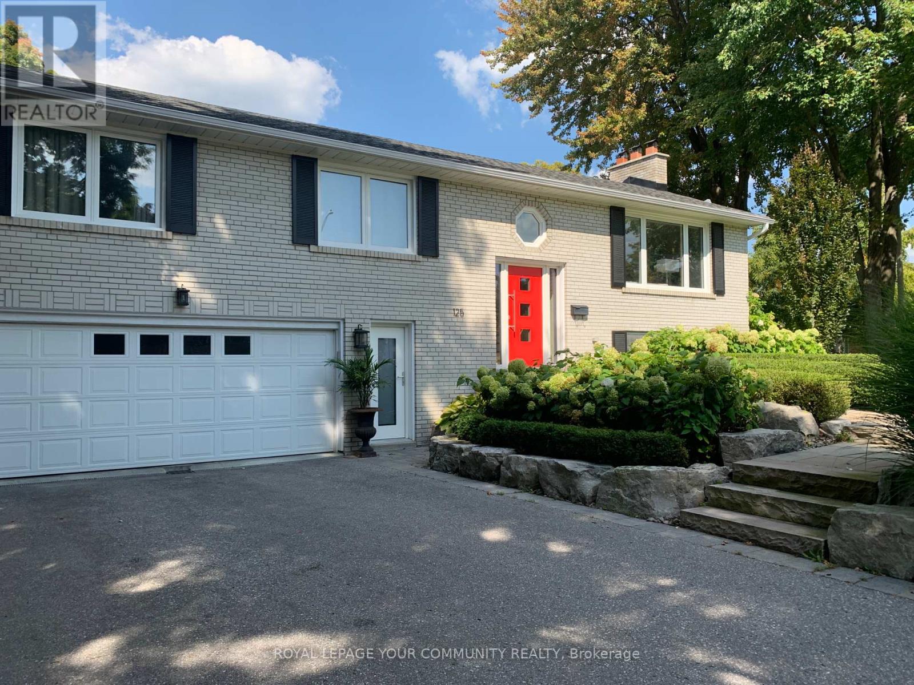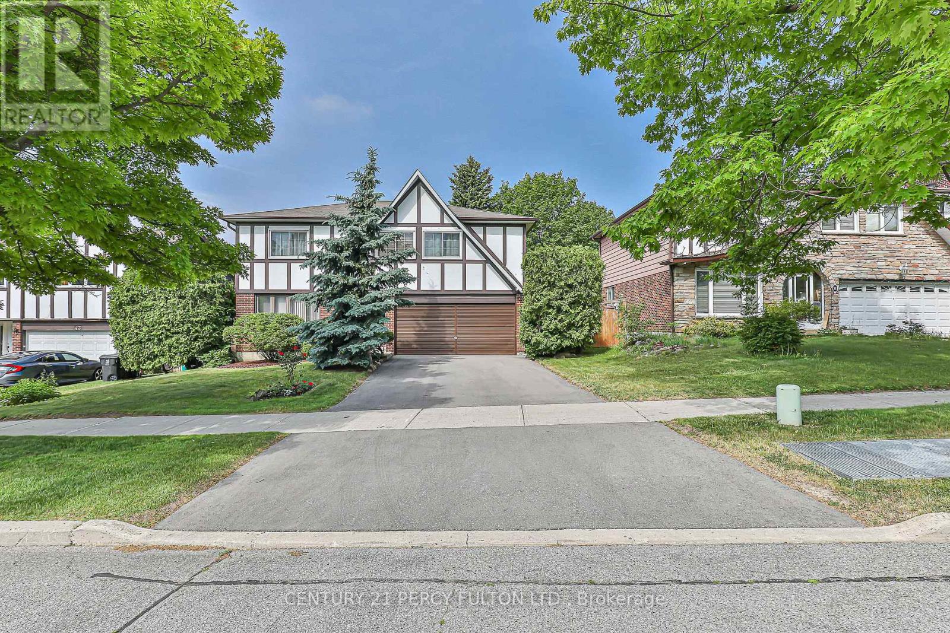3659 Harwood Road
Hamilton Township, Ontario
This meticulously cared-for and well-loved century home offers the perfect blend of historic character and modern convenience. Nestled on a beautifully landscaped 3.33-acre lot, this property is a rare find offering privacy, tranquility, and over $150,000 in recent upgrades and improvements. Step inside and be welcomed by the warmth of mostly 9-foot ceilings, hardwood, laminate, and ceramic tile flooring throughout. The thoughtfully designed layout features 3 spacious bedrooms, 2 updated bathrooms, a dedicated office, a cozy mudroom, and a family room perfect for relaxing evenings. The large dining room boasts stunning views ideal for hosting memorable dinners. A true highlight of the home is the expansive great room with its ownseparate entrance, offering endless possibilities for a studio, home business, or guest suite. The beautifully updated chef's kitchen includes modern appliances and high-end finishes, complemented by a redesigned pantry and laundry area. Additional major updates include a new roof, furnace, well pump, water treatment system, and renovated bathroomsensuring comfort and peace of mind for years to come. Outside, enjoy the serenity of a spring-fed stream, a fire pit tucked behind the heated shop, and extensive gardens that change with the seasons. A large storage shed, wrap-around porch, and wood stove insert add to the charm and functionality of this unique property. The heated shop is a great additional feature. Tucked back from the road, yet only 7 minutes to Highway 401 and major shopping, this home offers a peaceful country lifestyle without sacrificing convenience. (id:60626)
RE/MAX Lakeshore Realty Inc.
877 5th St
Courtenay, British Columbia
Great investment opportunity. This 6,769 sq ft building is fully leased up and offers a generous return on your investment with long term tenants. The property is zoned I2 and is approximately 7,500 sq ft. There are 10 parking spaces and it is located just steps from downtown it proves to be a desired location for small business. There has been significant improvements to this building over the years and all permits are in place. Turnkey investment indeed! (id:60626)
Royal LePage-Comox Valley (Cv)
774 Charleston Side Road
Caledon, Ontario
So many possibilities! Let us start with this modern industrial style reno, complete with exposed elements, polished concrete flooring, open floor plans and large windows. High ceilings and doors, modern square spotlights, accompanied by warm colours and gleaming metals. Crisp white paint with metal baseboards and not just in-floor heating but in-floor lighting as well. Bright primary bedroom walks out to the backyard and is host to an open concept ensuite with privacy where needed. Large bedrooms with huge windows. Lower level seamlessly continues with a fourth bedroom, huge Family room, brand new bathroom, and an office/gym. PLUS, the basement walks up into the garage, so there is easily a potential for basement apartment. Then the shop, wow! This 35 X 27 foot shop has hydro, a huge loft and is ready for your equipment, toys or dreams. With the septic in the front, the possibilities in the back are endless! This 2.7-acre parcel is perfectly situated on a paved road, easy access to Alton, Orangeville, Erin, and the heart of Caledon, with a driveway long and wide enough to park a rig or two. Do not wait on this gem, it is just too good. **EXTRAS** Radiant Heated Floors on Main Floor, Pot Lights, High Ceilings, Barn Doors, Stainless Steel Appliances, Family Room in Lower Level (2024), Lower Level 3 Pcs Bathroom (2024), Bosch Tankless Water Heater, 200 AMP Panel (id:60626)
Century 21 Millennium Inc.
1273 Holloway St
Saanich, British Columbia
An exceptional and rare opportunity in the sought-after Cedar Hill–Maplewood neighbourhood! This beautifully updated home offers unbeatable versatility with two fully equipped suites and two expansive flex areas (approx. 460 sq ft)—perfect for a home gym, office, studio, or extra bedrooms. These adaptable spaces can connect with either suite for incredible flexibility. Ideal for multi-generational living or enjoying a spacious single-family home with only minimal changes. Enjoy dual driveway access (via Holloway and Oakmount) with ample parking for toys and guests. Relax or entertain on the sunny south-facing deck, and let your green thumb thrive in the fully fenced yard with mature fruit trees and beautiful landscaping. Just steps from scenic trails, tennis courts, and the CH Golf Course, this home offers a perfect balance of nature, recreation, and convenience. Move-in ready and full of potential, this is a rare chance to own a truly flexible home. (id:60626)
Exp Realty
62 Columbus Avenue
Ottawa, Ontario
This newer-built semi-detached duplex offers a total of six bedrooms and five bathrooms across two self-contained units. The upper unit features four bedrooms and three bathrooms, currently rented for $5,500 per month. The lower unit includes two bedrooms and two bathrooms, vacant and rent-ready with a projected rental income of $2,500 per month. Ideally located in a highly walkable and well-connected central Ottawa neighborhood with easy access to shops, parks, schools, and public transit. The property showcases thoughtful design with separate entrances, separate heating systems, and dedicated parking for both units. Notable features include dual quartz kitchens, custom fireplaces, soundproof windows, and nine-foot ceilings throughout. A true highlight is the private rooftop terrace with panoramic downtown views, gas BBQ hookup, and rough-ins for a rooftop kitchen and sauna, perfect for entertaining or relaxing in the heart of the city. The lower unit also features radiant heated floors throughout the basement for added comfort. With high-end finishes and a flexible layout, this property is ideal for multigenerational living, rental income, or live-in ownership with a mortgage helper. The property includes separate heating systems for each unit and generates a projected $96,000 per year income with $84,000 net operating income and a strong 6.22 percent cap rate. Whether you're a savvy investor or an owner seeking luxury with upside, this is the kind of asset that doesn't just hold value, it elevates your portfolio! (id:60626)
Exp Realty
1824 Graham Avenue
Prince Rupert, British Columbia
* PREC - Personal Real Estate Corporation. This is the kind of home where childhood memories take root, bikes in the driveway, barefoot summers in the garden, family dinners that turn into late-night conversations around the kitchen island. Perfect for holiday gatherings and cozy nights. The heart of the home, the open-concept kitchen, flows into the family room, providing an ideal backdrop for everyday life. Natural light pours in from every direction, illuminating every corner of the main floor. Includes a cinema room and a separate one-bedroom suite that can provide a significant income stream. Picture long summer evenings grilling on the patio while the kids play until the sun sets. This isn't just a house, it's where your family's next chapter begins. (id:60626)
RE/MAX Coast Mountains (Pr)
135 Queen Elizabeth Drive
Brighton, Prince Edward Island
Welcome to 135 Queen Elizabeth Drive, a stunning 4-bedroom, 3-bathroom waterfront home situated in one of Charlottetown's most sought-after neighbourhoods. This property has unparalleled curb appeal and breathtaking views of the water, providing the ultimate in waterfront living in the heart of the city. Step inside the spacious main floor and be greeted by an inviting formal living room with a cozy fireplace. The formal dining room overlooks the shimmering waters, creating an elegant setting for hosting family gatherings and dinner parties. The expansive eat-in kitchen and adjacent family room offer direct access to the waterfront, allowing you to seamlessly transition between indoor and outdoor living. Upstairs, the primary suite serves as a luxurious retreat, complete with an en-suite bathroom and bonus space that could be used for an office or cozy retreat. Three additional bedrooms and a full bath provide ample space for family and guests. The finished basement offers versatile square footage, perfect for a home office, rec room, or additional living area. Recent updates, including a fresh interior paint job and refinished hardwood floors, lend a crisp, move-in ready feel throughout the home. An attached double garage and main floor laundry room add everyday convenience. Step outside to enjoy the renowned sunsets and endless opportunities for boating, fishing, and other waterfront activities. Situated in one of Brighton's premier neighbourhoods, this property offers the perfect blend of privacy, comfort, and unbeatable access to the water. Walking distance to the Colonel Gray family of schools, Victoria Park, and the boardwalk. Don't miss your chance to call this exceptional waterfront oasis home. (id:60626)
Century 21 Colonial Realty Inc
25 Bell Hill Road
Long Point, New Brunswick
Once in a lifetime offering 15 pristine acres on a hilltop with gorgeous panoramic water views of Belleisle Bay and the river valley. This meticulously maintained, private, multi-function property has several buildings and amenities. Currently, the property boasts: an extremely well built, energy efficient home, with ICF foundation, a metal roof, and a walk-out design, allowing two level living for the new owner, or with an in-law suite or rental on the lower level. Three insulated and heated domes/yurts for guests. A stand alone garage with power. A wood-fired sauna with outdoor shower. A wood and glass custom built reading cottage hidden on a quiet wooded path. A lookout deck for enjoying the view and picture-perfect sunsets. The current longtime owner has enjoyed this property for over 15 years as both a primary residence and a successful Airbnb, but with over 15 acres in an idyllic setting, the possibilities are endless for the new owner. Excellent value for this size property and water views. (id:60626)
Exit Realty Specialists
314 Perry Ave
Killarney, Ontario
Built in 1993, this well appointed waterfront home would make a great permanent residence, or an all season recreational family retreat. 1120sq ft on the main level & fully finished walk out basement with an additional bedroom. 2 full bathrooms. Propane forced air heat with attractive free standing fire places for those chilly evenings - propane main level and wood fired in the basement. Outbuildings include a double garage and utility shed. 104 feet sandy shoreline on the sheltered waters of Killarney Bay, with direct boat access to the world renowned cruising waters of spectacular Georgian Bay & beyond. Stunning views of the Lacloche Mountains. Nearby is long list of Killarney summer and winter recreational activities which include Hiking\Camping (Killarney Provincial Park), Spectacular Fishing and Boating (Northern Georgian Bay and beyond), Snowmobiling, Ice Fishing, Cross Country Skiing, Curling, etc. 1.3 hour drive from downtown Sudbury. Just minutes from Killarney Municipal Airport (CPT2). This property comes “move in ready”, fully equipped with furnishings and appliances. (id:60626)
John E. Smith Realty Sudbury Limited
125 Laverock Avenue
Richmond Hill, Ontario
Well-maintained 4 Point Entry 3-bedroom, 3-bathroom raised bungalow in the prestigious Mill Pond area. This 1,230 sq. ft.home features a bright, functional layout with carpet-free flooring, cozy wood-burning fireplace and a 2-piece ensuite in the primary bedroom.Enjoy a built-in 2-car garage with 6 total parking spaces and no sidewalks to shovel.The fully fenced backyard oers a deck, gas line for BBQand security lighting. In-ground exterior sprinkler system for easy maintenance and as a Bonus: Prepaid lawn service for 2025 included. Manyextras and quality features throughout. A++ must-see! (id:60626)
Royal LePage Your Community Realty
47 O'shea Crescent
Toronto, Ontario
Comfortable, Huge Family Home, Recently Upgraded on Mature Crescent! Many Perks Main Level Perfect for Entertaining W/Large Sun-filled Living/Dining area, Oversized Rooms, Windows Galore. Family-size eat-in Kitchen W/Many Cabinets adjacent to Familyroom W/Fireplace, 2 Walk-outs to Stone Patio/Private Backyard. Nicely Landscaped, Finished Basement, 2 Car Garage + Storage! Close to all Amenities, Walk to Schools, Parks, Fairview Mall with Shops, Restaurants & Much More! Great for Large or Extended family. Potential for in-law-suite or Home Office. (id:60626)
Century 21 Percy Fulton Ltd.
3 Everest Street
Paradise, Newfoundland & Labrador
This extraordinary 5-bedroom, 5-bathroom custom-built home offers over 5,500 sq. ft. of luxurious living space, thoughtfully designed to take full advantage of its breathtaking panoramic views of Conception Bay. Located in one of the province’s most sought-after executive neighbourhoods, this home blends timeless craftsmanship with modern comfort. The main floor features elegant formal living and dining rooms, a spacious family room with propane fireplace, and a chef’s kitchen complete with sparkling granite countertops, stainless steel built-in appliances, and a large island which is perfect for entertaining. A bright breakfast nook, main floor office, and powder room complete this level. Upstairs, you’ll find four generously sized bedrooms, including two with ensuites. The primary suite is a true retreat with a walk-in closet, spa inspired en-suite with double vanities, custom walk-in shower, and jacuzzi tub. A bonus/games room sits above the triple-bay garage, offering excellent flexible space for family enjoyment. The fully developed walk out basement includes a fifth bedroom, full bathroom, rec room, den, exercise space, and hobby rooms ideal for extended family or home-based work and leisure, this could easily accommodate an in-law suite too. Built with quality in every detail, this home includes Cape Cod siding (repainted in 2023), underground electrical wiring, and a 5-ton trane heat pump with multi-zone heating and cooling. Set on a large corner lot with ample parking, this exceptional property offers a rare combination of size, quality, and captivating bay views. This is an exquisite property that deserves to be viewed and admired. (id:60626)
Bluekey Realty Inc.

