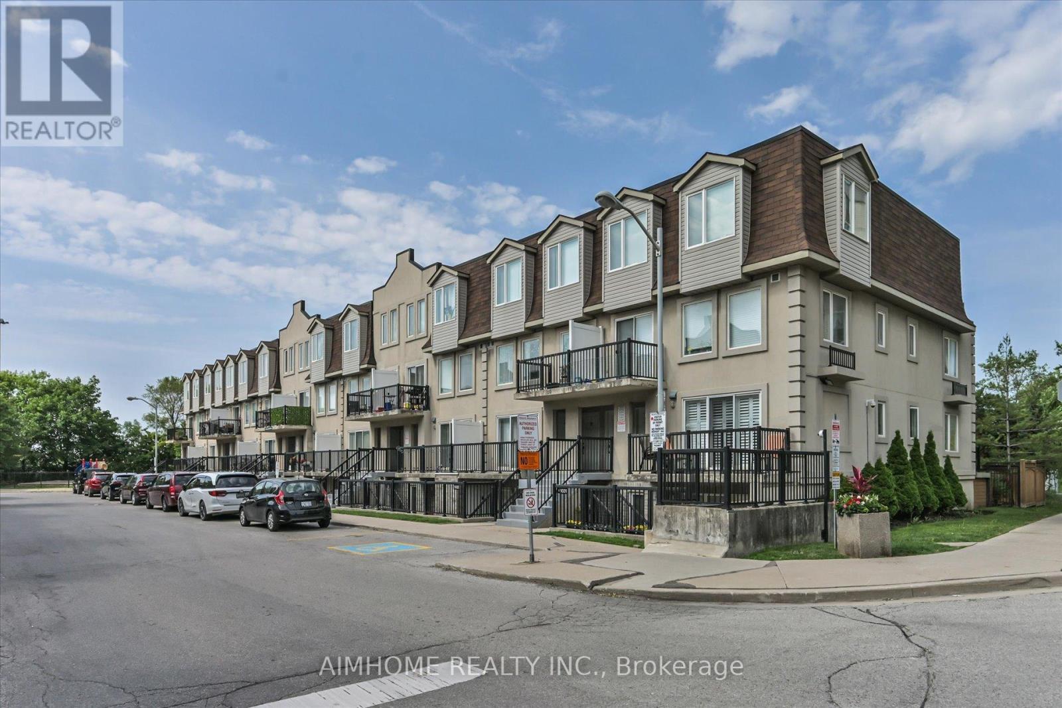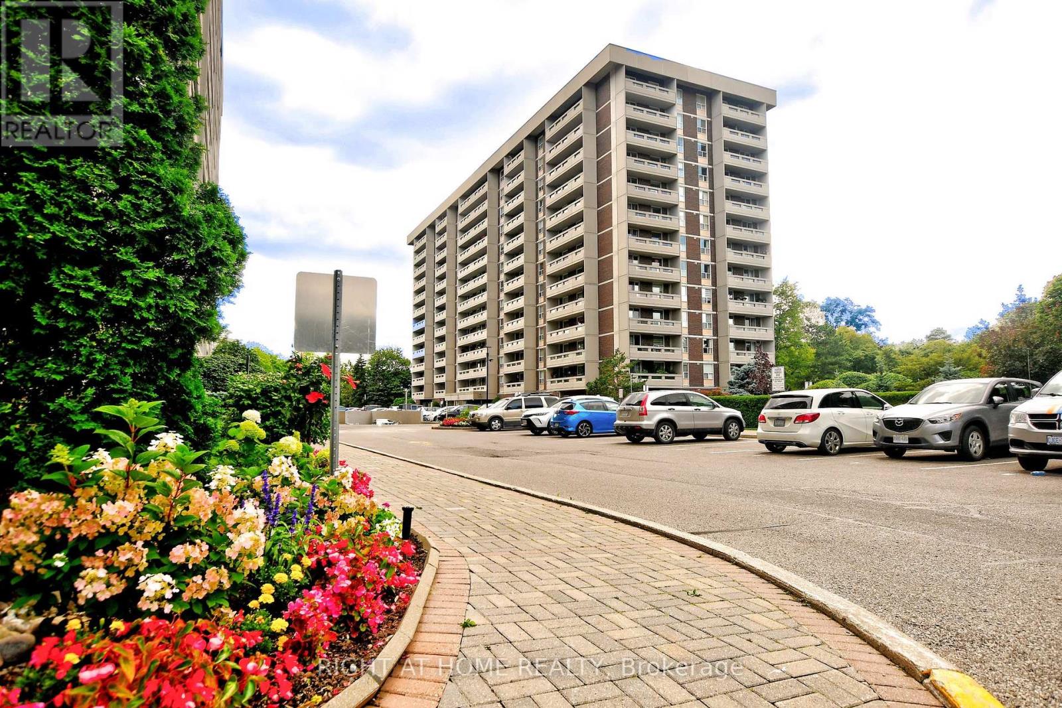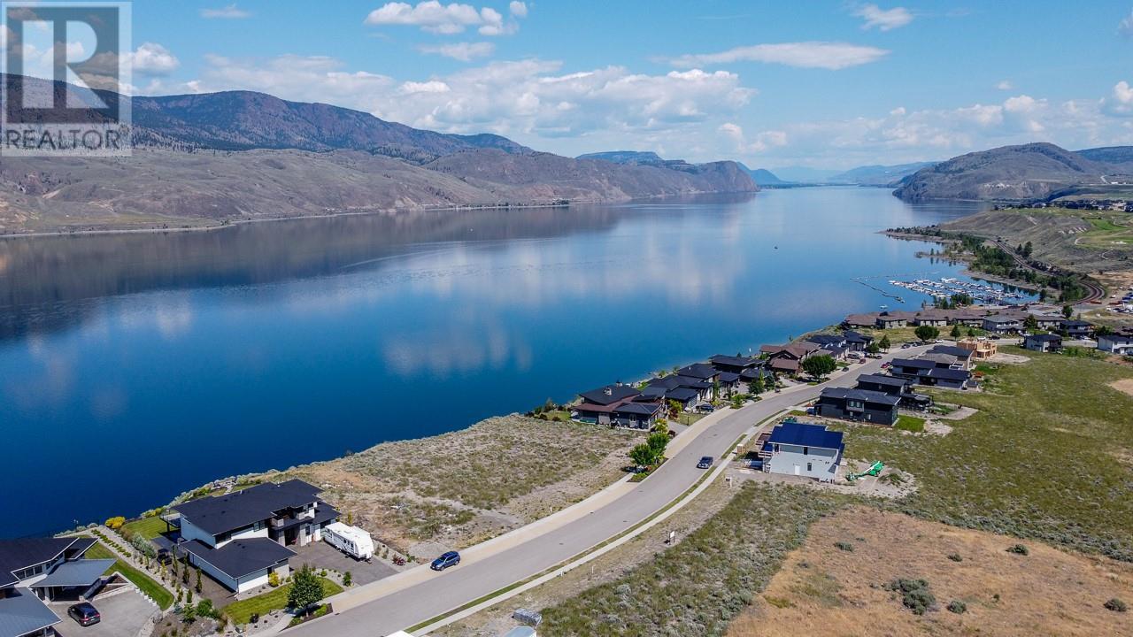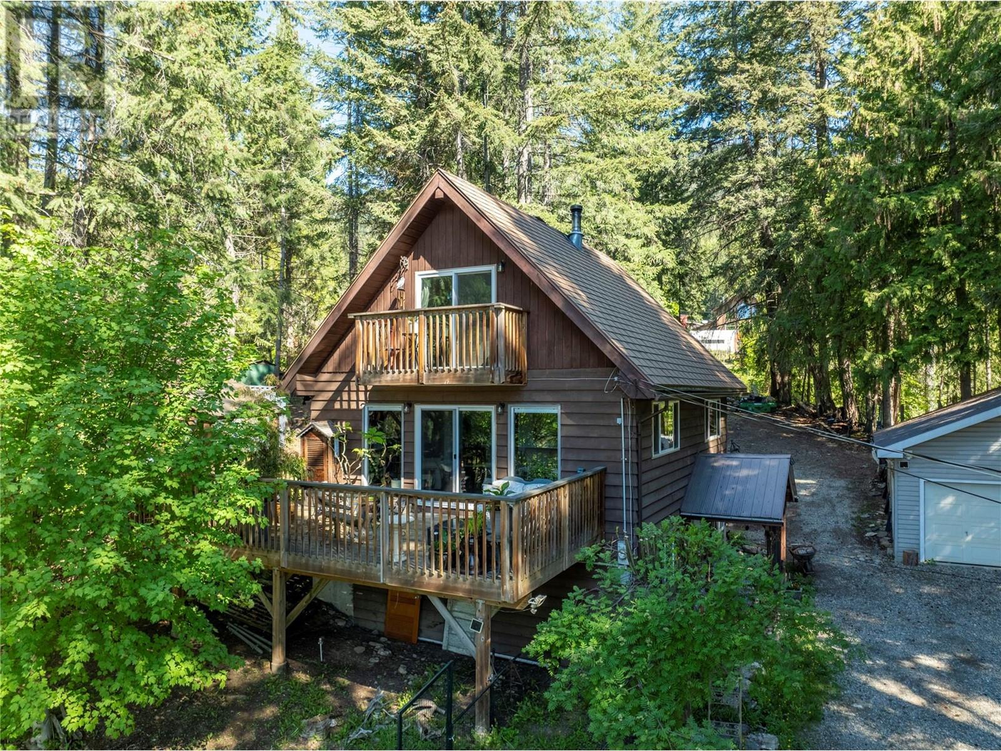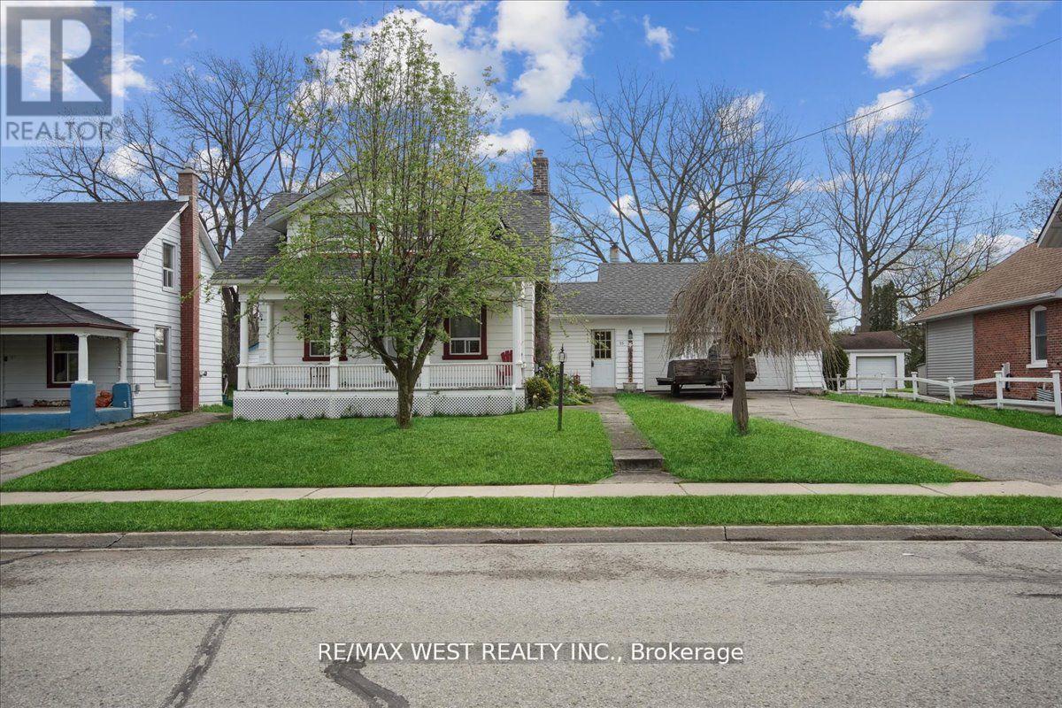1036 - 55 George Appleton Way
Toronto, Ontario
This stylish and spacious condo townhouse features 2 bedrooms plus a den, 2 bathrooms, and a private backyard. The open-concept layout offers a bright and functional living space, featuring an expansive master bedroom and a large den with versatile use. Enjoy the privacy of your own dedicated front entrance. Freshly painted and owner cared for. Great walking score, and conveniently located near Highway 401, providing easy access to all major destinations and a hassle-free commute. Just minutes from Yorkdale Mall, TTC bus routes, and more! (id:60626)
Aimhome Realty Inc.
1253 New Brighton Drive Se
Calgary, Alberta
Looking for a house in a community that offers convenience, comfort, quietness, peace, a family oriented environment? Welcome to this gorgeous, Ready To Move-in 2-storey home in New Brighton! Fully finished basement (with illegal suite), double detached garage, huge deck, fenced, renovated kitchen and new flooring throughout the house. Main floor features a bright and spacious open concept floor plan! The recently renovated kitchen is equipped with an island and a mini butler pantry. Upper floor offers three good sized bedrooms. Primary bedroom has an ensuite and a walk-in closet. The main and upper floor including stairs finished with new laminate flooring . The fully finished basement has illegal suite, which is perfect for a bigger family , featuring a spacious living area, open kitchen, full bathroom, and a generously sized bedroom with its own closet. Recently replaced Roof (2022).The backyard has a huge deck, perfect for entertaining family and friends during summer gatherings. Double detached garage provides sheltered parking for convenience, and offers extra storage . Great location! Just a few minutes away from schools, public transport, parks, playground, convenient stores, shopping, groceries, coffeee shops and other amenities. Close to Stoney Trail, Deerfoot trailL, industrial area, YMCA and the South Health Campus Hospital. (id:60626)
RE/MAX First
4207 Maryvale Drive Ne
Calgary, Alberta
OPEN HOUSE: JULY 27, 2PM-4PM! This bungalow offers the pride of ownership you've been searching for. Located in an established northeast community, this home features three bedrooms upstairs, two full bathrooms, and an illegal suite. The main floor has been recently updated with fresh paint, new flooring throughout, and beautiful built-ins in the living room. The custom kitchen is a chef's delight, boasting ample cabinets and counter space, along with a free-flowing layout into the dining room, making meal prep, dining, and hosting a breeze! A separate rear entrance leads to an illegal basement suite, showcasing an additional bedroom, kitchen, full bath, and spacious living area—a perfect space for additional income or a multi-generational family. Outside, you'll find a mechanic's dream garage complete with 12-foot ceilings and built-in beams for hoisting engines. Commuting is also a breeze with quick access to major roadways like Deerfoot, 16 Avenue, Memorial Drive, and Stoney Trail. Recent updates include: * Triple pane windows at the front of the house * Hot water tank (2024) * Fresh paint * Updated flooring * Shingles (~12 years old) * Electrical (2023) * Insulated siding. Book your showing with your favorite realtor today! (id:60626)
Real Estate Professionals Inc.
806 - 60 Inverlochy Boulevard
Markham, Ontario
Spacious 2 Bedroom, 2 Bath, Parking And Lrg Ensuite Locker. W/O To Lg Balcony.Indoor Pool,Sauna, Fitness Center, Gym, Tennis, Basketball.Steps To Yonge St, Transit, Easy Access To 407,Shopping,Cafes. (id:60626)
Right At Home Realty
5705 Allbright Co Sw
Edmonton, Alberta
Stunning 2-Storey Juliet Style Home! Nestled in the desirable Allard community. Beautifully upgraded home offers over 2,000 sq.ft. of living space. The grand front entrance welcomes you with a spacious foyer and an impressive open-to-below design featuring soaring 18’ sqft vaulted ceilings. Showcasing elegant stylish glass stair railings and designer lighting. The chef-inspired kitchen is equipped premium appliances stove counter top induction, sleek white cabinetry, massive quartz island, large corner pantry. Expansive windows flood the dining and living areas with natural light & extend into the open to below basement, creating a warm and inviting atmosphere. Upstairs, a spacious bonus room overlooks the main floor, is complemented by 3 generously sized bedrooms. Master suite boasts a walkin closet, luxurious ensuite with a soaker tub, glass shower, and Jack&Jill vanities. The basement offers plenty of potential for future development. Double garage attached. Close to all amenities (id:60626)
Maxwell Polaris
226 - 226 Baronwood Court
Brampton, Ontario
Space, value, and potential all come together in this well-maintained 3-bedroom, 2-bath condo townhouse in Brampton North ideal for first-time buyers, downsizers, or savvy investors looking for a smart entry into homeownership.The main floor features a bright and functional layout with large windows and direct access to your private, fully fenced backyard patio perfect for summer BBQs, small gatherings, or simply unwinding outdoors. The kitchen is clean and practical, offering classic white cabinetry, a mix of white and stainless steel appliances, and ample storage space. Upstairs, you'll find three spacious bedrooms with flexible layouts ideal for a growing family, guest room, or home office setup. The 4-piece bathroom has been well cared for and continues to serve with timeless charm. A main-floor powder room adds convenience for everyday living. The finished basement offers bonus living space with room for a cozy recreation area, gym, or hobby zone plus a dedicated laundry and storage room to keep everything organized. Residents enjoy use of community amenities including an outdoor pool, basketball court, tennis court and playground all tucked into a quiet, well-managed complex. Close to Trinity Common Mall, public transit, walking trails, local parks, and great schools everything you need is within easy reach. This is your chance to move into a solid home with good bones in a family-friendly neighbourhood and make it your own. (id:60626)
Exp Realty
281 Holloway Drive
Kamloops, British Columbia
Enjoy a lifestyle rich in outdoor adventure with hiking, biking, fishing, and boating all at your fingertips. The vibrant city of Kamloops is only a short 20-minute drive away, offering the perfect balance of peaceful living and urban convenience. GST has already been paid, making this property fully ready for development. Whether you’re looking to build your forever home or a relaxing retreat, this is your chance to wake up every day to breathtaking lake views. Don’t miss this exceptional opportunity to create your own piece of paradise in one of BC’s most beautiful settings. (id:60626)
Royal LePage Westwin Realty
2572 Airstrip Road
Anglemont, British Columbia
This cozy 3 bed, 3 bath home is just waiting for you in peaceful location of the North Shuswap. Listen to Hudson Creek while enjoying your morning coffee on your deck(s) and taking in the view of the lake. Lots of room to entertain on the main deck, with your BBQ under a timber frame shelter. The Family Room is inviting with the freestanding wood stove (WETT inspected 2024) and a second primary bedroom is also located on the main floor with a 3 pc ensuite. The GE Cafe kitchen appliances were installed in 2023 - a double oven with glass cooktop, dishwasher and French door fridge w/bottom freezer. Added bonus - A double car garage (or workshop) & lots of room for boats or RV storage - call today to make an appointment! (id:60626)
Fair Realty (Sorrento)
22 Livingston Drive
Tillsonburg, Ontario
Welcome to this beautifully upgraded, linked home in one of Tillsonburg's most desirable communities where style meets substance at every turn. Step into a bright, open-concept main floor enhanced by sleek pot lights, setting the tone for elevated everyday living. The designer kitchen features quartz countertops, a large island with extra storage, double sink, stainless steel appliances, and an effortless flow into the spacious dining and living areas perfect for entertaining or unwinding with family. The cozy living room is anchored by an elegant electric fireplace and opens to a private deck and fully fenced backyard ideal for outdoor enjoyment. Upstairs, retreat to a spacious primary suite with walk-in closet and 3-piece ensuite, along with two additional bedrooms and a full 4-piece bath. The fully finished basement is a true bonus complete with an additional bedroom, full bathroom, and a stylish kitchen offering the perfect setup for an in-law suite, extended family, or extra income potential. With a double car garage, tasteful finishes throughout, and incredible flexibility, this home is the complete package. Don't miss this opportunity schedule your private showing today and experience the life style and value this home delivers! It is linked property. (id:60626)
Century 21 Property Zone Realty Inc.
1310 525 Foster Avenue
Coquitlam, British Columbia
Indulge in the lavish lifestyle at Lougheed Heights 2 by Bosa. This opulent 1-bedroom residence boasts breathtaking city panoramas, a generous den, and a private balcony for unparalleled relaxation. Revel in sophisticated features such as a built-in extendable dining table and a concealed fold-down sofa bed, all part of the ingenious BOSA Space system. Experience the epitome of luxury living with access to an array of world-class amenities including a state-of-the-art gym, rejuvenating outdoor pool, and elegant lounge areas. With a mere 10-minute stroll to Burquitlam Skytrain, and close proximity to Lougheed Town Center, SFU, and gourmet dining establishments, every convenience is at your fingertips. (id:60626)
Laboutique Realty
1576 Savary Island Road
Savary Island, British Columbia
This is a rare listing on Savary Island. Not only do you have a 4 bdr , 2 1/2 bth well cared for cottage with amazing views; but it also comes with half an acre of beautiful treed land. Tucked away in a quiet spot on Savary this is the island oasis to call your home away from home. Enjoy stunning views of Desolation Sound and amazing sunsets from the comfort of the living room. Lots of windows take advantage of the ocean views. There is also a large wrap around deck where you can take in the ocean on one side and the surrounding forest on the other. With 3 levels this cottage has lots of room for family and friends with plenty of storage. The half acre of land allows room to build a guest cabin or another full cottage. There is also an option to buy the adjacent lot along with this property for an additional $210,000, giving your self a full acre of Savary Island waterfront! This special property won't be on the market long, book your viewing today! Live cyber tours available. (id:60626)
Savary Island Real Estate Corp
55 River Street
Georgina, Ontario
Charming Home in the Heart of Sutton Welcome to 55 River Street, a well-maintained gem nestled in desirable Georgina, just North of the GTA, offering the perfect blend of comfort, convenience, and small-town charm. This unique home is positioned on a mature, oversized lot on a quiet, family-friendly street well away from traffic congestion yet still centrally located in Sutton. Step into a functional layout that includes a large, bright living room with a walkout to a cozy covered front porch, ideal for enjoying your morning coffee or evening sunsets. The property is attached by a breezeway to a spacious two-car garage, perfect for storage or a workshop. With ample green space, mature trees, and a serene setting, this home offers peaceful living with urban amenities just minutes away. This is a rare opportunity to relocate north and enjoy a lifestyle of peace and tranquility without sacrificing convenience. Whether you're a first-time buyer, downsizing, or looking for a family-friendly neighborhood, 55 River Street is ready to welcome you home. Walking distance to shops, schools, public library, and the Sutton Pool, Quick access to Highway 404, making commuting a breeze. Located in a welcoming community with a small-town feel (id:60626)
RE/MAX West Realty Inc.

