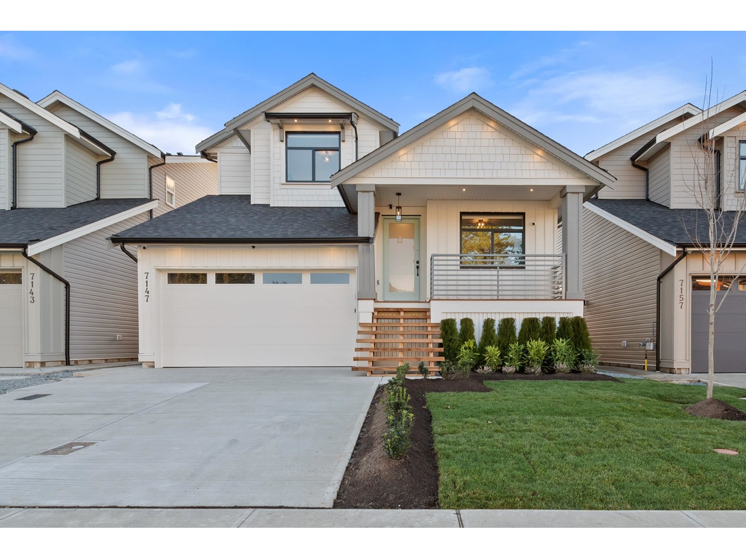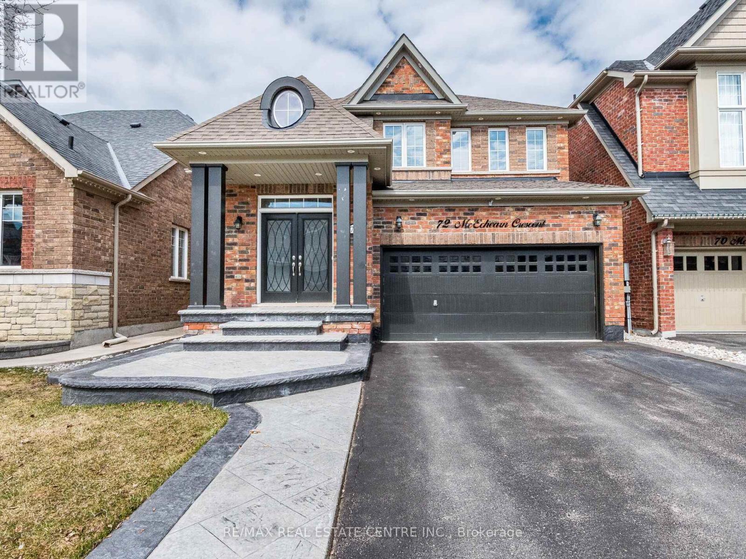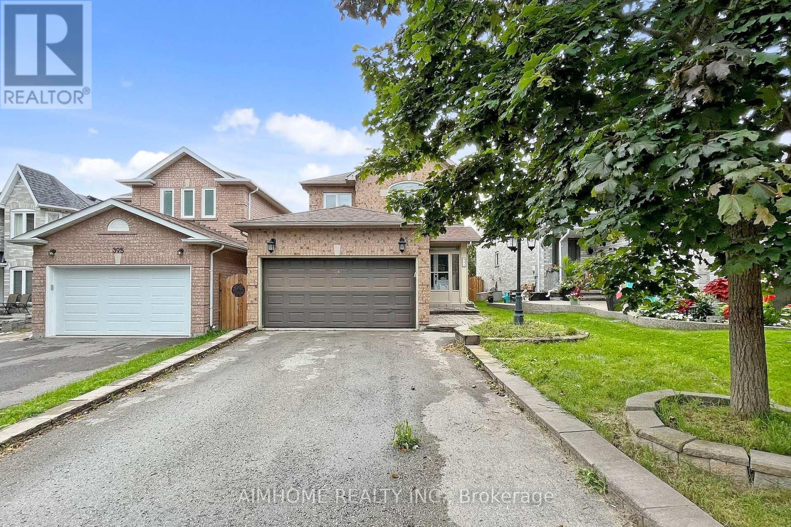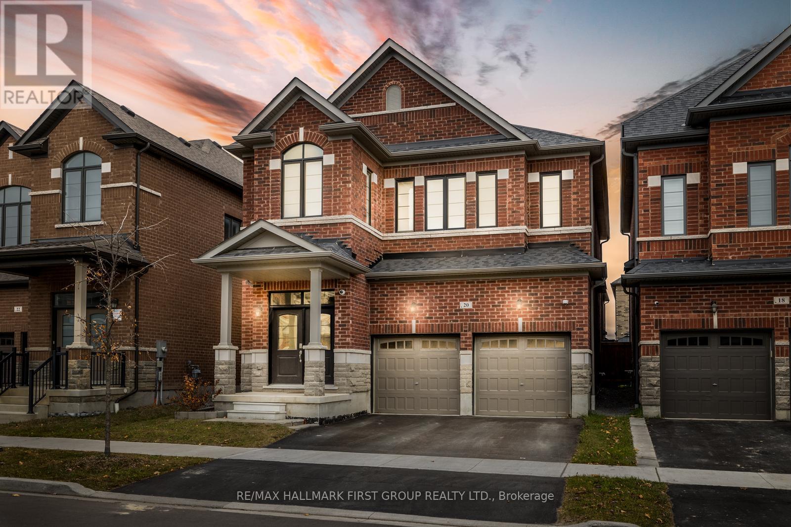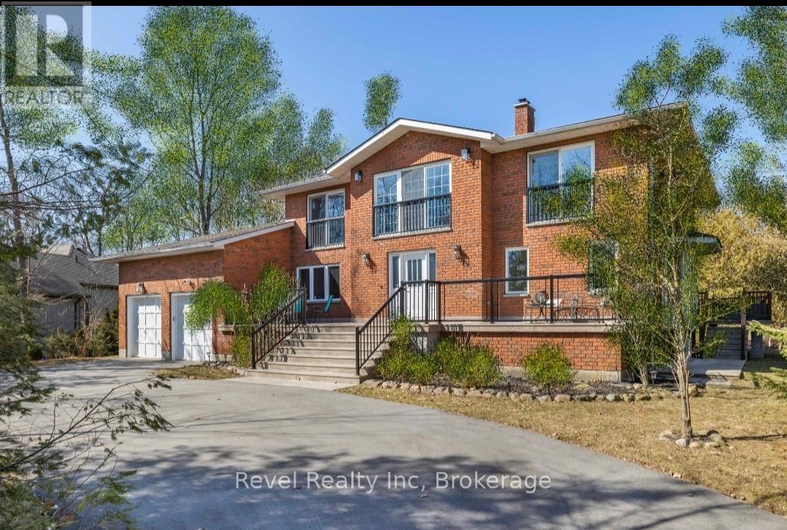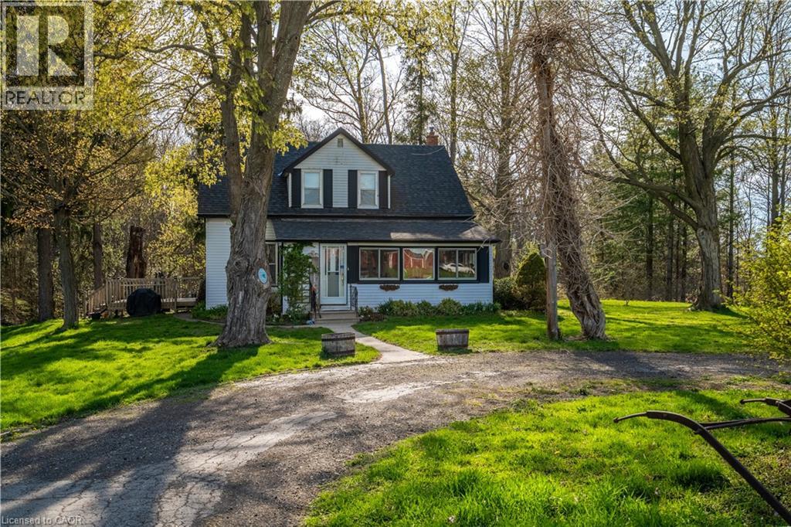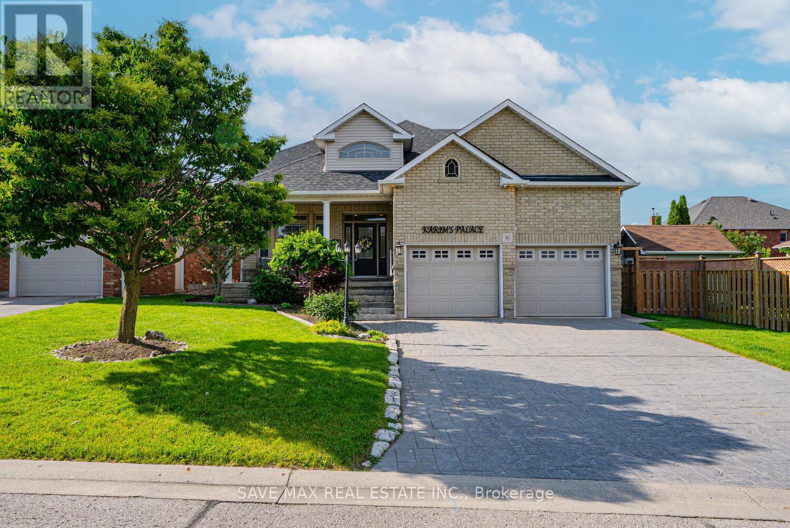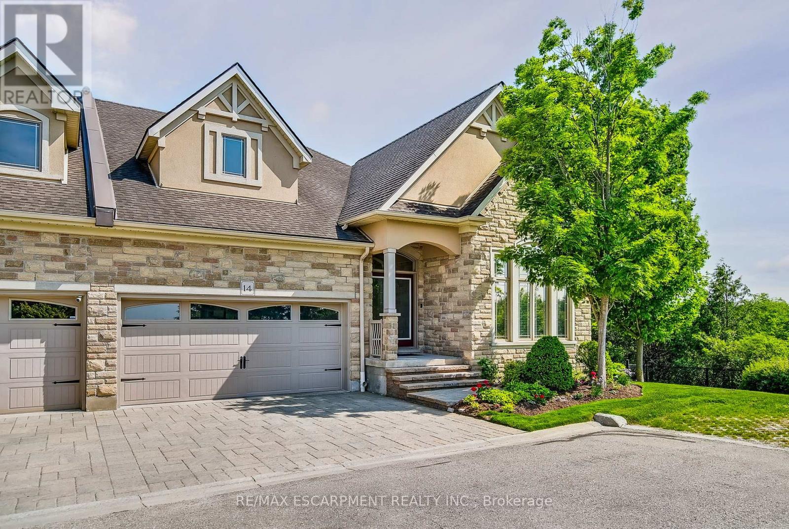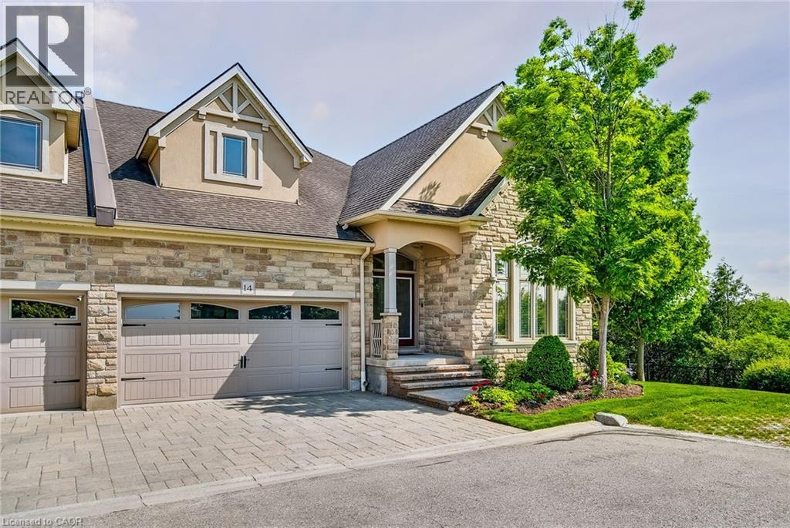3 Citronella Lane
Brampton, Ontario
WOW!!!!! PRIME LOCATION Discover this Fully Upgraded 5-bedroom detached home in one of the most sought-after neighborhoods, featuring LEGAL SECOND DWELLING and a perfect blend of space, style, and functionality. Highlights include Double door entry, a large relaxing porch, porcelain tiles, Gleaming floors, pot lights, a gourmet kitchen with stainless steel Appliances and pantry, Spacious Family room with fireplace, and a main floor den/office. The second floor offers a luxurious primary suite with a 6-piece ensuite Total three Fully upgraded full baths on Second floor. California shutters, Two separate laundry Area For Main and Basement, Separate Rec area with Full bath in the basement for owner use, 200 AMP Electric Panel and a concrete wraparound backyard. Custom Shed for extra storage With a double car garage and 4-car driveway ,no sidewalk, Total 6 Car Parkings. Close to School/Bus stop / Park and All other Amenities, A Must see Property***MOTIVATED SELLERS*** (id:60626)
Century 21 People's Choice Realty Inc.
7147 Elwood Drive, Sardis West Vedder
Chilliwack, British Columbia
Welcome to this beautiful newly built home by Sindhi Custom Homes in the heart of Sardis. This home offers over 3,300sf of living space with 6 bedrooms and 6 bath while sitting on an approx 4,000sf rectangular lot. Main floor features an open concept floor plan with a den/office off the main entrance, gourmet kitchen, quartz counters, BONUS spice kitchen, fam rm, dining, mudrm, and a 2pc bath. Upstairs offers a generous sized master suite with it's own 5pc ensuite, walk in closet, and additional 3 bedrooms+2 full bath. Downstairs offers a LEGAL 2 bed suite w/ a private entrance, making it perfect for extended family or as a mortgage helper along with a bonus den. This home is located just minutes from all your shopping needs, bus routes, HWY1, schools, and parks. Call now! 1/4 homes left! (id:60626)
Planet Group Realty Inc.
72 Mcechearn Crescent
Caledon, Ontario
Welcome to this Stunning, Move-In Ready 4+2 Bedroom, 5 Bathroom Detached Home in the Prestigious Southfields Village of Caledon! Featuring 6-Car Parking with No-Sidewalk, this beautifully upgraded home includes a LEGAL 2-Bedroom, 2-Bathroom BASEMENT APARTMENT (REGISTERED AS A SECOND DWELLING) with a Separate Entrance, Private Laundry, dedicated storage space for the owner, and a 200 AMP Panel. The basement is currently rented for $2,320/month, offering an excellent income opportunity. Enjoy a total of 3,292 sq. ft. of Living Space (2,390 sq. ft. above grade + 902 sq. ft. finished basement, as per MPAC). Step through a grand Double-Door Entry with Premium Stamped Concrete on the front and side. The main floor boasts an open-concept layout flooded with natural light, 9 ceilings, a double-sided fireplace, a striking stone accent wall, pot lights, hardwood floors, and an elegant oak staircase with iron pickets. The Chef's Kitchen is a showstopper with quartz countertops, high-end JennAir S/S appliances, a large island with built-in storage, extended-height cabinets, and a spacious dining/breakfast area with walkout to the backyard. The luxurious primary bedroom includes a 5-piece spa-inspired ensuite with a soaker tub and frameless glass shower, a walk-in closet, and an extra-large space perfect for a Home Office. Three additional bedrooms are generously sized, each with large closets. Convenient second-floor laundry and no carpet throughout the home. The maintenance-free, fully fenced concrete backyard features a gazebo, shed, BBQ gas line, custom window well covers, and stylish custom garage flooring. The exterior is beautifully enhanced with pot lights all around. A must-see home that shows 10/10! (id:60626)
RE/MAX Real Estate Centre Inc.
399 Flanagan Court
Newmarket, Ontario
Well kept 4+1 Bdrm Home With 2 Full Bathrooms. In Sought After Summerhill Estates. most upgrades done within 5 years, Professionally Finished Bsmt with Bathroom. Separate Family Rm, Dining Rm, Huge deck and Sunroom, Near Schools, Parks and shopping. Very safety and quiet neighborhood (id:60626)
Aimhome Realty Inc.
20 Auckland Drive
Whitby, Ontario
Welcome to the awe-inspiring 20 Auckland Drive! This impressive 2,500 sq. ft. detached home with luxury upgrades and a double-car garage is nestled in the highly sought-after Rural Whitby neighbourhood. Enjoy close proximity to top-rated schools, scenic parks, Whitby Shores, and easy access to Highways 412 and 401. On the main level, you'll find a beautifully designed space featuring elegant hardwood flooring and soaring ceilings. The bright, open-concept dining and living room is separated by a modern double-sided gas fireplace. The spacious living room flows into the designer kitchen which features ample cabinet storage, high-end stainless steel appliances, a wine fridge, fresh white subway tile backsplash, floor to ceiling pantry, a quartz waterfall island, and a walkout to the fully fenced backyard.Upstairs, youll find 4 well-appointed bedrooms and three beautifully customized full bathrooms. Two of your bedrooms are linked by a shared Jack & Jill 4-piece ensuite. The primary bedroom features plush carpeting, soaring ceilings, two ensuites, each with their own unique custom features, and two walk-in closets.The fully finished basement boasts both hardwood floors and pot lights, and is a versatile area that offers plenty of added living space for your family. With a rec room, a den, and a 3-piece bathroom, the opportunities for this space are endless.Outside, enjoy the completely fenced backyard, ensuring privacy and a fantastic space for outdoor activities!This home is a rare find with unique features in one of Whitby's most sought-after locations. Dont miss your opportunity to make it yours! Furnace, A/C, Windows, Shingles (2019). Tarion Warranty Still in Effect. (id:60626)
RE/MAX Hallmark First Group Realty Ltd.
172 Tysonville Circle
Brampton, Ontario
Wow, This Is An Absolute Showstopper And A Must-See! Priced To Sell Immediately, This Stunning East-Facing Fully Detached Home Features 4+2 Bedrooms With ((((( 2 Bedrooms Legal Basement LookOut Apartment ))))) And Backs Onto A Beautiful Ravine Pond Lot Offering Both Privacy And Curb Appeal! Boasting Approx. 3,600 Sqft Of Living Space, This Home Combines Elegance With Functionality! The Main Floor Showcases Soaring 9' Ceilings, A Separate Den/Office, Living, And Dining Rooms Providing Ample Space For Entertaining Or Relaxing. Gleaming Hardwood Floors Extend Throughout The Main Level And Second-Floor Hallways, Complemented By A Hardwood Staircase That Adds A Touch Of Luxury. The Designer Kitchen Is A True Highlight, Featuring Premium Quartz Countertops, A Stylish Backsplash, Extended Pantry And High-End Stainless Steel Appliances A Dream For Any Home Chef. Walk Out From The Main Floor To A Private Deck Overlooking The Ravine And Embrace The Beauty Of Nature!! The Spacious Primary Bedroom Offers A Large Walk-In Closet And A Luxurious 5-Piece Ensuite, While All Four Bedrooms On The Second Floor Are Generously Sized And Connected To Three Full Washrooms, Ensuring Comfort For The Entire Family. A Loft On The Second Floor Adds Flexibility For A Home Office, Play Area, Or Additional Living Space!!! The Legal 2-Bedroom Basement Apartment Features A Separate Entrance, Its Own Laundry, And Presents Incredible Income Potential Or Multi-Generational Living Options. A Second Laundry Room On The Upper Level Adds Everyday Convenience! Conveniently Located Close To Parks, Schools, Shopping, And Mt Pleasant GO Station For Easy Commuting And Daily Essentials! With Premium Finishes Throughout, A Desirable Location, And Incredible Value, This Home Is A Rare Find Perfect For Families Or Investors Alike. Dont Miss Out Book Your Private Viewing Today! (id:60626)
RE/MAX Gold Realty Inc.
1517 Tiny Beaches Road N
Tiny, Ontario
This spacious all-brick home offers the perfect blend of comfort, functionality, and location ideal for multi-generational living, family getaways, or full-time lakeside living. Boasting six large bedrooms and three full bathrooms, including a main-floor bedroom and full bath, this home is designed for flexibility and flow. The open-concept living space is bright and welcoming, with a well-equipped kitchen featuring an island that opens into a generous dining and living area perfect for hosting or relaxing. Three walkouts lead to a large wrap-around deck, where you'll enjoy a beautifully landscaped backyard complete with a hot tub and cozy bonfire pit. Inside, unwind in your very own sauna located conveniently in the mudroom after a day of swimming, hiking, or exploring the nearby trails. The home features hardwood and ceramic flooring throughout no carpet and Bell Fibe high-speed internet keeps you connected in comfort. This home also offers a new double septic system (2024), a double garage, circular paved driveway, and a large concrete front deck with elegant glass railings. Located just across the street from a public beach and within walking distance of multiple waterfront parks and Simcoe County Forest trails, the outdoor lifestyle here is unmatched. For added convenience, you're only a 5-minute drive to the charming village of Lafontaine, where you'll find local delis, a restaurant, LCBO, and a convenience store. (id:60626)
Revel Realty Inc
1393 Highway 54
Brantford, Ontario
For the first time in generations, this cherished family farm is being offered to the market. Set on 24.69 acres of fertile land with over 1,400 feet of pristine Grand River waterfront, this unique property offers an unparalleled blend of agricultural opportunity, natural beauty, and potential for the future. Perfectly located just minutes from Caledonia, this cash crop farm features four outbuildings, including two classic barns, offering ample space for equipment, livestock, or conversion to hobby or equestrian use. The gently rolling fields and mature trees create a picturesque setting ideal for farming, recreation, or simply soaking in the peaceful riverside lifestyle. With a rich heritage and tremendous potential, this one-of-a-kind property is a rare opportunity to own a piece of Ontario's rural history while staying close to amenities and major routes. Opportunities like this don't come around often. (id:60626)
RE/MAX Escarpment Realty Inc.
1393 Highway 54
Middleport, Ontario
For the first time in generations, this cherished family farm is being offered to the market. Set on 24.69 acres of fertile land with over 1,400 feet of pristine Grand River waterfront, this unique property offers an unparalleled blend of agricultural opportunity, natural beauty, and potential for the future. Perfectly located just minutes from Caledonia, this cash crop farm features four outbuildings, including two classic barns, offering ample space for equipment, livestock, or conversion to hobby or equestrian use. The gently rolling fields and mature trees create a picturesque setting ideal for farming, recreation, or simply soaking in the peaceful riverside lifestyle. With a rich heritage and tremendous potential, this one-of-a-kind property is a rare opportunity to own a piece of Ontario’s rural history while staying close to amenities and major routes. Opportunities like this don’t come around often (id:60626)
RE/MAX Escarpment Realty Inc.
10 Otto Court
Whitby, Ontario
Welcome to beautifully designed Detach Double car garage Bungaloft offering almost 4000 sqft of luxurious living space. Featuring 3 + 3 bedrooms & 5 bathrooms this home includes separate entrance to the basement ideal for rental income or multi -generational living with separate laundry for basement and main floor. Situated on spacious 55x128 Lot, the exterior is beautifully landscaped and boasts a heated inground pool perfect for entertaining or relaxing in style. Inside the home showcases an open concept kitchen, a massive family room with 18 feet ceilings, a gas fire place and a large primary suite over looking backyard with 5 pcs ensuite and walk in closet. This property is Air bnb friendly and the can generate 8-10/mo. of the monthly revenue and can take care of the property mortgage, have close proximity to Highways, Parks & public transit. Move in ready offering a lifestyle of comfort & space- the lifestyle you have been waiting for . (id:60626)
Save Max Real Estate Inc.
14 - 19 Simmonds Drive
Guelph, Ontario
LOCATION! LOCATION! LOCATION! This beautiful, executive, end unit townhome has east, south and west views of the adjacent Conservation Lands. The nature views are stunning, and the southwest exposure of this unit offers an abundance of natural light, yard space and amazing sunset views. This is the best lot situated within the 46-unit complex and located within easy access to a variety of shopping and social services. The front exterior stands out with an upgraded garage door and front steps. The 2,171 square foot main floor features soaring 17-foot ceilings, an elegant formal dining room, and upgraded surround sound with in-room controls throughout, creating the perfect setting for both entertaining and everyday luxury. Enjoy preparing meals with high quality Wolf and Sub-Zero appliances in the kitchen along with beautiful granite counters with lots of cabinet space. The lower level contains a full walkout to a private patio. Venture into the basement where you'll find stunning hardwood flooring, a cozy gas fireplace, a third bedroom and full bathroom. The basement offers plenty of extra room and versatile storage, giving you the freedom to customize it for whatever you need - be it a home gym, office, or entertainment area. This home is built for easy living with wide doorways and tons of space for extended family and friends to visit and enjoy. You will not want to miss out on owning this highly desirable quality home, not only because of its location in north Guelph with easy access to Victoria and Woodlawn Roads; but also because of the spectacular natural views and the quality executive features built by one of Guelph's premier home builders. All this with low monthly fees! RSA. (id:60626)
RE/MAX Escarpment Realty Inc.
19 Simmonds Drive Unit# 14
Guelph, Ontario
LOCATION! LOCATION! LOCATION! This beautiful, executive, end unit townhome has east, south and west views of the adjacent Conservation Lands. The nature views are stunning, and the southwest exposure of this unit offers an abundance of natural light, yard space and amazing sunset views. This is the best lot situated within the 46-unit complex and located within easy access to a variety of shopping and social services. The front exterior stands out with an upgraded garage door and front steps. The 2,171 square foot main floor features soaring 17-foot ceilings, an elegant formal dining room, and upgraded surround sound with in-room controls throughout, creating the perfect setting for both entertaining and everyday luxury. Enjoy preparing meals with high quality Wolf and Sub-Zero appliances in the kitchen along with beautiful granite counters with lots of cabinet space. The lower level contains a full walkout to a private patio. Venture into the basement where you’ll find stunning hardwood flooring, a cozy gas fireplace, a third bedroom and full bathroom. The basement offers plenty of extra room and versatile storage, giving you the freedom to customize it for whatever you need—be it a home gym, office, or entertainment area. This home is built for easy living with wide doorways and tons of space for extended family and friends to visit and enjoy. You will not want to miss out on owning this highly desirable quality home, not only because of its location in north Guelph with easy access to Victoria and Woodlawn Roads; but also because of the spectacular natural views and the quality executive features built by Fusion Homes, one of Guelph’s premier home builders. All this with low monthly fees! Don’t be TOO LATE*! *REG TM. RSA. (id:60626)
RE/MAX Escarpment Realty Inc.


