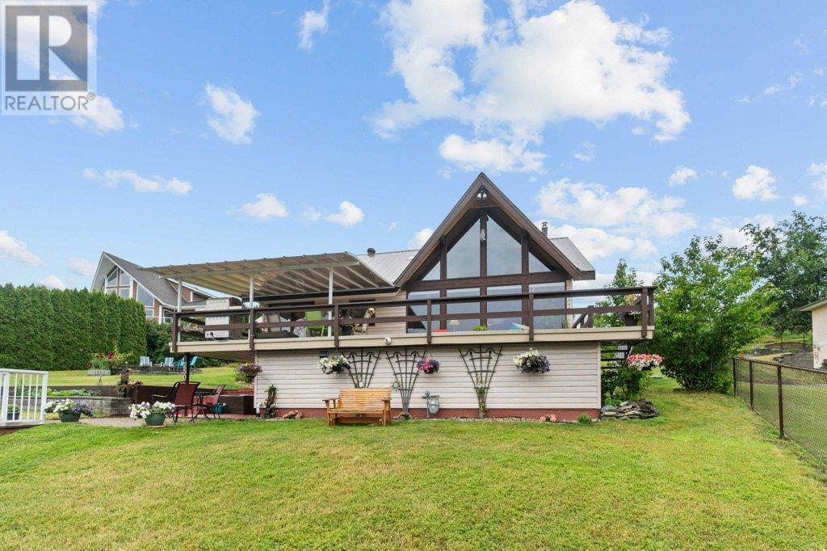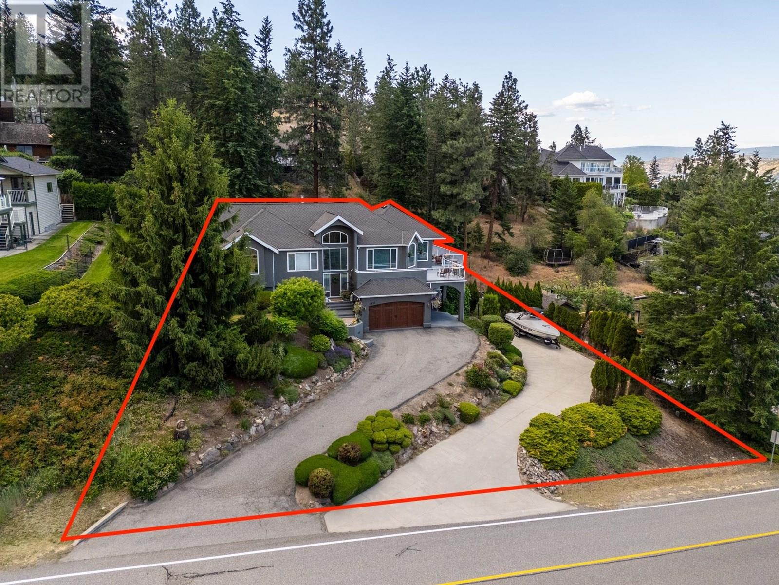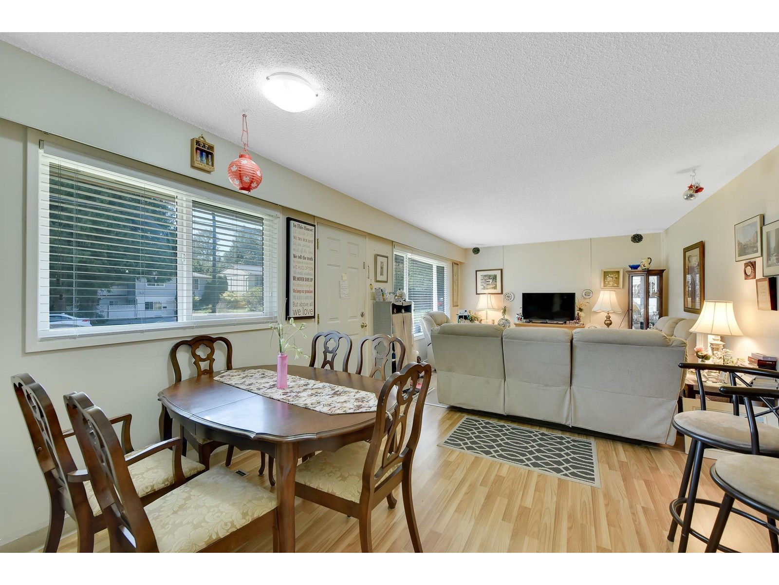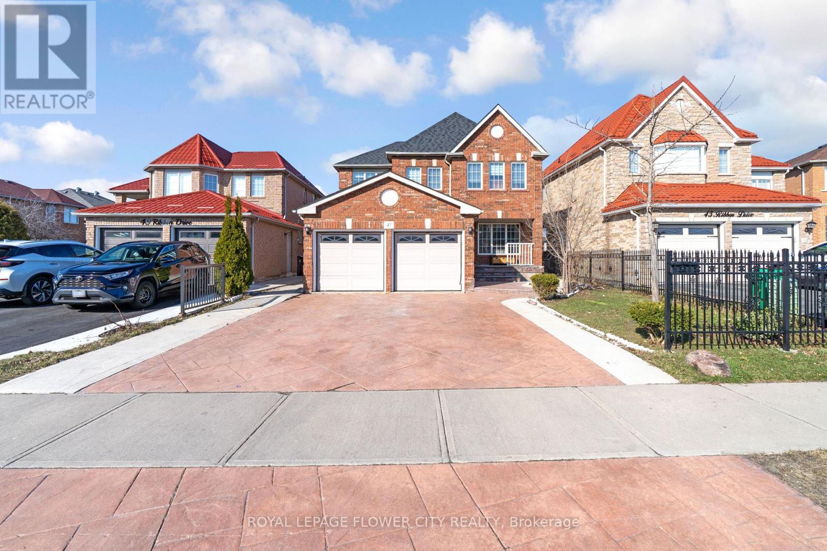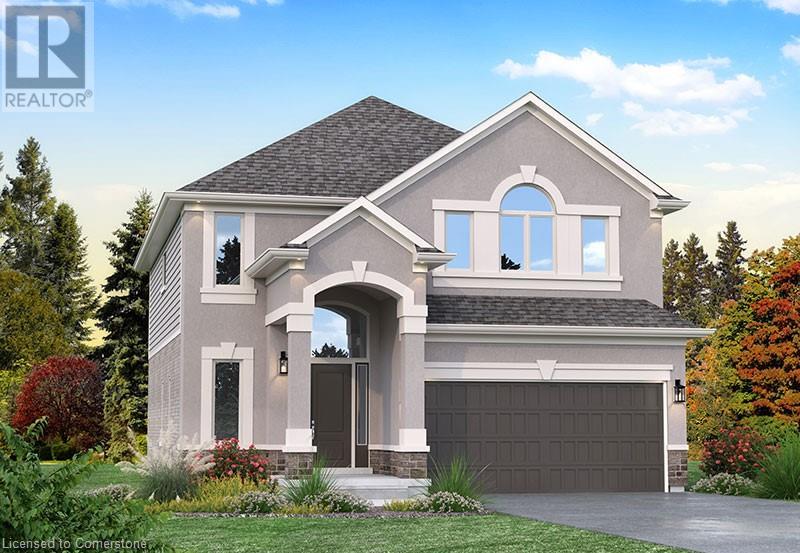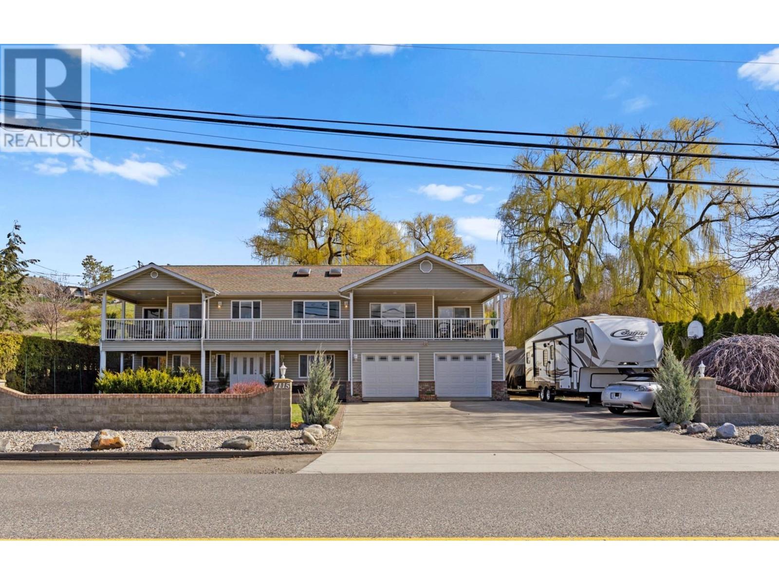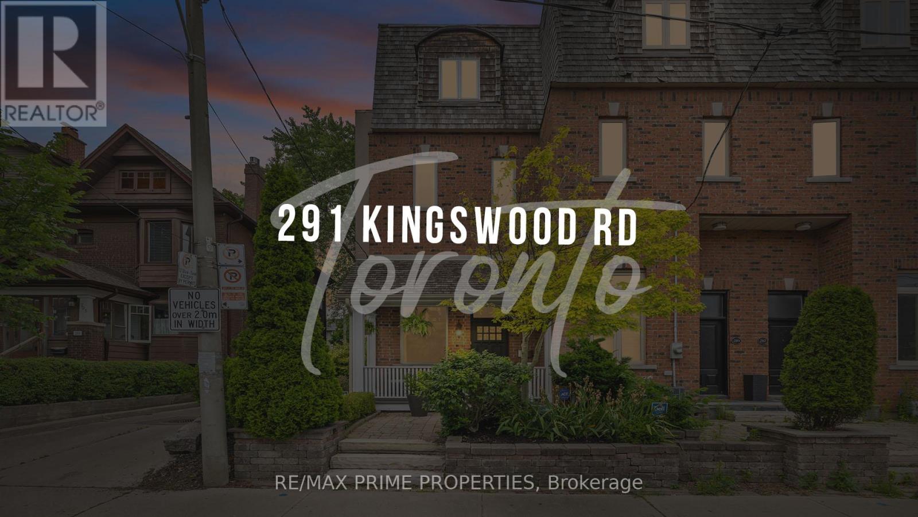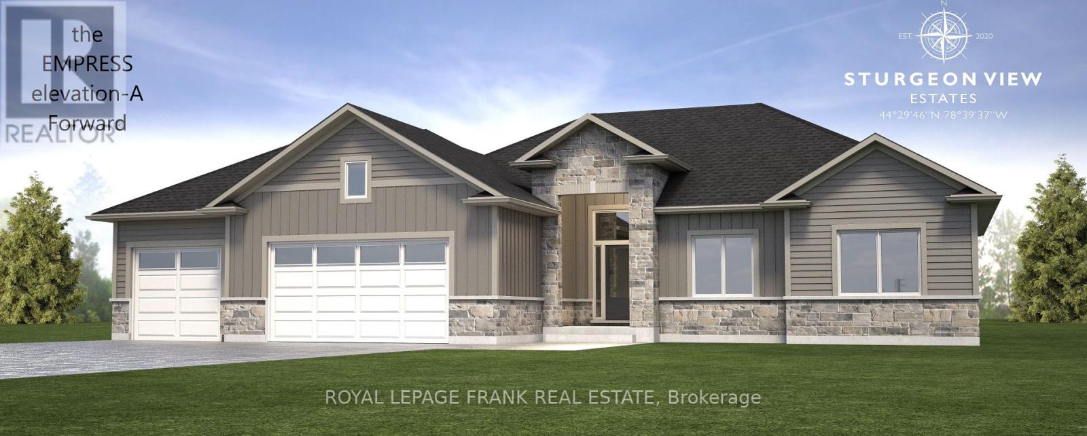43711 Adelaide Street
Cranbrook, Ontario
Welcome to this exquisite 2,900 sq. ft. luxury custom-built home in the prestigious Cranbrook Estates, offering outstanding in-law family living potential with two separate, self-contained living spaces. Perfect for your extended family. This remarkable residence features a limestone-finished front exterior. The large master bedroom is a true retreat, boasting a lavish 9-t glass shower 5 piece bath with his-and-her walk-in closets. The secondary bedroom, currently an office, includes a Murphy bed and 4pc ensuite, making it versatile for guests or work. The chef's kitchen is a culinary dream, equipped with top-of-the-line appliances (under warranty), a generous pantry, and a Costco door for easy access to supplies. This space flows into the welcoming living room, complete with a large gas fireplace for cozy gatherings. Step outside to a stunning covered patio with 48-foot motorized screen wall system, perfect for enjoying the outdoors. The barbecue area features quartz countertops and industrial range hood, ideal for entertaining. A pellet stove ensures year-round usability, while the 21-foot swim spa POOL offers a luxurious retreat. A custom spiral staircase leads to an additional living room or bedroom space, providing flexibility. The IN-LAW SUITE has a separate garage entry, private laundry, quartz countertops, and appliances. A heated, air-conditioned sunroom enhances this suite, perfect for guests. The garage boasts impressive ceiling height, ideal for car lifts, and includes garage door openers with battery backup. The property features an irrigation system and generator for peace of mind. Additionally, the rear 1,000 sq. ft. SHOP has separate, water, and hydro connections, with plumbing for an additional bathroom, allowing for endless possibilities. This MULTI-Generational luxury home is a rare find, combining elegance, functionality, and modern amenities. Don’t miss the chance to make this stunning property your own! Schedule a private showing today. (id:60626)
Trilliumwest Real Estate Brokerage
2504 Blind Bay Road
Blind Bay, British Columbia
UNIQUE OPPORTUNITY TO BUY THIS SEMI-LAKESHORE PROPERTY LOCATED IN BLIND BAY ACROSS FROM BAYSIDE MARINA. Properties like this don't come up very often. 1.01 acres directly across from Shuswap Lake featuring a 4 bedroom plus den home, extra large garage with plenty of room for 2 cars and a large workshop area, separate garage for a boat or your other toys, RV parking plus so much more. This home offers an A-frame style main living room with gas fireplace that lets you take in the gorgeous lake and mountain views. In addition the main floor has 2 bedrooms, a bathroom and eat-in kitchen with access to the large partially covered deck overlooking the lake and marina. The loft includes a bedroom, bathroom, a den and family room with the same amazing views. The large lot includes a possible garden area and fruit trees. This home and property is only limited by your imagination. Perfect year round residence or recreational property. Close to all the local amenities. (id:60626)
Royal LePage Access Real Estate
695 Deans Drive
Kelowna, British Columbia
Experience upscale living in this stunning 5/6-bedroom, 4-bathroom home in the sought-after Lone Pine Estates. Enjoy breathtaking lake views and refined finishes throughout. The main level features premium laminate flooring, 10-ft ceilings, and an open-concept layout perfect for entertaining. The chef-inspired kitchen boasts quartz countertops, high-end appliances, and a spacious walk-in pantry. The primary suite offers a private deck and a spa-like ensuite, complemented by two additional bedrooms, a full bath, and two covered decks. The recently renovated basement adds even more value, with a fourth bedroom, full bath, and access to a legal 2-bedroom suite with its own entrance and garage—ideal for guests, extended family, or rental income. This is modern luxury at its finest in one of Black Mountain’s most desirable communities. Buyer's Agent must attend all showings or Coop. Comm. reduced by 25% (id:60626)
Oakwyn Realty Okanagan
Oakwyn Realty Ltd.
1831 Horizon Drive
West Kelowna, British Columbia
Located in one of Kelowna’s most desirable family neighbourhoods, this 4-bedroom, 3-bathroom home offers over 4,000 sq. ft. of beautifully finished living space and thoughtful touches throughout. Whether you're hosting friends or enjoying a quiet evening with the family, this home delivers the perfect backdrop. Step inside to find luxurious Italian porcelain tile flooring, a chef-inspired kitchen with an induction cooktop and oven, and a wrap-around patio deck capturing expansive valley and peekaboo lake views. The open-concept main floor connects seamlessly to the private backyard—making indoor-outdoor living effortless. The executive-style primary suite features a spa-like ensuite with a soaker tub, large shower, and walk-in closet. Two additional bedrooms share a connecting loft space the kids will adore. Downstairs, the lower level is built for entertaining: a fully equipped wet bar with a massive slab countertop, a games area with gas fireplace, and direct access to the 8-person hot tub and backyard. This level also offers suite potential with a separate entrance, large bedroom, and full bath. Outside, there’s room for all your toys: a double garage, single carport with electric vehicle charger, two driveways, and a tucked-away mini garage. The fenced yard is private, and the side yard offers even more flexibility for future plans. Located minutes from top-rated schools, hiking trails, and everyday amenities, this is more than just a home—it’s a lifestyle. (id:60626)
RE/MAX Kelowna
1575 Samuelson Crescent
Mississauga, Ontario
Bright, Updated 3+1 Bed, 4 bath home in the beautiful family neighbourhood of Meadowvale Village. Right across the street from beautiful levi Creek trail. Open concept floor plan with hardwood throughout. Upgraded kitchen with Granite counter and modern shaker style doors. Walkout from breakfast area to professionally landscaped yard with flagstone patio and irrigation system. Spacious bedrooms with 4 pce ensuite, w/in closet in Primary and Semi-ensuite in 2nd br, crown moulding and California shutters. Professionally finished basement with new vinyl flooring, large rec room with bar, 3 pc bath. A ++ location, walking distance to parks, Schools, Trails, public transit and local amenities. (id:60626)
Forest Hill Real Estate Inc.
15835 Russell Avenue
White Rock, British Columbia
An incredible opportunity to build your dream home in the heart of White Rock! This 6,432 sqft flat, south-facing lot is free of large trees, offering a clear and ready canvas for construction in one of the most desirable neighborhoods. The property is surrounded by serene coastal charm, just minutes from the beach, pier, and U.S. border. Currently, it features a cozy 4-bedroom home (including a loft as the 4th bedroom), 2 full baths, and an additional room with backyard access. Within walking distance to top schools, parks, and shops, this picturesque location is perfect for a custom build in White Rock's vibrant community. (id:60626)
Century 21 Coastal Realty Ltd.
47 Ribbon Drive
Brampton, Ontario
Absolutely Stunning 4+3 Bedroom Detached Home With Finished 3 Bedroom Bsmt with sep Entrance. Very Well Kept Home, Double Garage, Lots Of Upgrades, Tons Of Pot Lights, Fireplace, Separate Family And Living Rooms & Dining, Graceful Kitchen With Backsplash, Granite Countertops, S/S Appliances, New Blinds, New Hardwood Stairs With Iron Spindles, New Floor, New Roof (2021), New Granite Countertops In All Washrooms, Driveway Can Park 6 Cars & Much More. (id:60626)
Royal LePage Flower City Realty
Lot 16 Kellogg Avenue
Hamilton, Ontario
Assignment Sale Brand New, Never Lived In | Full Tarion Warranty | Tentative Closing: July, 2025, Welcome to Harmony on Twenty De Sozios Latest Masterpiece Nestled at the border of Ancaster, Harmony on Twenty seamlessly blends the serenity of country living with the convenience of urban amenities. This exclusive community features modern designs, spacious lots, and a peaceful atmosphere, perfect for families looking to enjoy both comfort and nature. Property Highlights Model: Wellington Elevation A Lot Size: 40 x 109 ft (Lot 16) Living Space: Over 2,100 sq. ft. Premium Interior Features: Quartz Countertops & High-End Finishes Oak Staircase & Smooth Ceilings Throughout Carpet-Free with Hardwood Flooring on the Main Level Custom Glass Shower & Standalone Tub in the Primary En-Suite Spacious & Functional Layout: 4 Bedrooms on Upper Level 2 En-Suites + Jack & Jill Bathroom 1 Powder Room on Main Floor Kitchen-Ready with an Island Socket & Elegant Design Luxury Inclusions: Over $125,000 in Premium Extras & $84,750 in Custom Upgrades High-End Front-Load Washer & Dryer Included No Assignment Fee. Experience modern elegance in a thriving community! (id:60626)
RE/MAX Escarpment Realty Inc.
7115 Tronson Road
Vernon, British Columbia
Welcome to your dream home in the heart of the Okanagan! Located directly across from the sparkling shores of Kin Beach on Okanagan Lake, this spacious 5 bed, 3 bath home offers the ultimate in comfort, convenience & lifestyle. This is more than just a home – it's a private retreat, perfect for families, entertainers & outdoor enthusiasts alike. Enjoy stunning lake views from the front-facing windows, or step out onto the wraparound covered front deck to soak in the serene surroundings while enjoying your morning coffee or evening wine. Out back, your own private backyard oasis awaits. Unwind in the hot tub, listen to the gentle sounds of the fountain, or host gatherings in your custome outdoor kitchen space. There is an indoor sauna to relax in after a day on the lake or a round of golf. Lots of extras with 2 sheds, a dog pen, a massive crawlspace for storage, a huge workshop for hobbies & tools plus an oversize garage! Lots of driveway space—including full size RV/Motorhome parking with hookups—there’s room for all your vehicles, toys & guests. The second stove & kitchen area downstairs offer possibilities. Situated across from the beach with a large grass field & great playground for your kids within view and earshot! This location truly offers the best of Okanagan living. Whether you're seeking a full-time residence or an incredible vacation property, it has it all. Don't miss this rare opportunity to live the Okanagan lifestyle with space, privacy, and endless amenities! (id:60626)
RE/MAX Vernon
291 Kingswood Road
Toronto, Ontario
**OFFERS ANYTIME** Discover the epitome of contemporary comfort and style in this 1650 sq. ft (finished living space), newly renovated end unit townhouse nestled in Toronto's picturesque Beaches neighbourhood. Recently updated with meticulous attention to detail, this home seamlessly merges modern upgrades with the relaxed charm of the Beach community. Step inside to find a bright, airy, open-concept layout, highlighted by newly installed hardwood floors that flow throughout the main living areas. The living room's custom millwork invites relaxation, and large windows flood the space with natural light. Feast your surprised eyes on this gourmet kitchen! It features a 4x8 quartz island, Blanco sink, new stainless steel KitchenAid appliances (2021), and ample custom cabinetry, seamlessly combining style and functionality. The large kitchen island provides a casual dining option for busy mornings or casual gatherings. Upstairs, the tranquil master suite awaits, complete with a large spa-inspired ensuite bathroom boasting a contemporary free-standing Aquabrass stone resin tub, heated floors, and a double walk-in shower. Another standout feature of this townhouse is its large one-car attached garage, providing secure parking and additional storage space, a rarity in the Beaches area. Additional upgrades include Pella windows and doors throughout the home, a 12-foot garage door, a Rheem furnace (2019), Comfort Aire A/C (2019), a Navien tankless hot water heater (2024), a water softener, and a backwater valve. This townhouse includes two private patios and a welcoming front porch facing Kingswood Road. ***2nd floor living room was previously a 3rd bedroom and could easily be converted back** Inclusions: Existing fridge, stove, microwave, dishwasher, hot water tank, washer, dryer, garage door opener; Automatic shade & remote for a skylight is currently inoperable. However, skylight is new - 2021. (id:60626)
RE/MAX Prime Properties
6 Avalon Drive
Kawartha Lakes, Ontario
The Empress 1766 sq.ft. of meticulous finish. The Model to be built is an Elevation A, with a front facing double car garage. This lot backs onto forest, just a short stroll down the the dock. Sturgeon View Estates offers a community dock that is160' accessed through the block of land known as 27 Avalon. This block is under POTL, projected monthly fee $66.50. All homes are Freehold and on a municipal road leading through site. We have several Models and lots available. Located between Bobcaygeon and Fenelon Falls, enjoy all the Trent Severn has to offer. 5 minutes from Golf and Spa. Book your tour of the existing Models built and ready for occupancy. (id:60626)
Royal LePage Frank Real Estate
Lot 16 Kellogg Avenue
Hamilton, Ontario
Assignment Sale Brand New, Never Lived In | Full Tarion Warranty | Tentative Closing: July, 2025, Welcome to Harmony on Twenty De Sozios Latest Masterpiece Nestled at the border of Ancaster, Harmony on Twenty seamlessly blends the serenity of country living with the convenience of urban amenities. This exclusive community features modern designs, spacious lots, and a peaceful atmosphere, perfect for families looking to enjoy both comfort and nature. Property Highlights Model: Wellington Elevation A Lot Size: 40 x 109 ft (Lot 16) Living Space: Over 2,100 sq. ft. Premium Interior Features: Quartz Countertops & High-End Finishes Oak Staircase & Smooth Ceilings Throughout Carpet-Free with Hardwood Flooring on the Main Level Custom Glass Shower & Standalone Tub in the Primary En-Suite Spacious & Functional Layout: 4 Bedrooms on Upper Level 2 En-Suites + Jack & Jill Bathroom 1 Powder Room on Main Floor Kitchen-Ready with an Island Socket & Elegant Design Luxury Inclusions: Over $125,000 in Premium Extras & $84,750 in Custom Upgrades High-End Front-Load Washer & Dryer Included No Assignment Fee. Experience modern elegance in a thriving community! (id:60626)
RE/MAX Escarpment Realty Inc.


